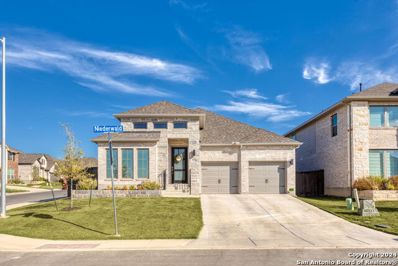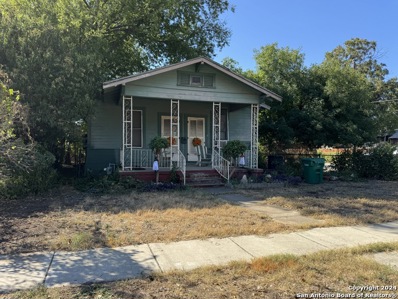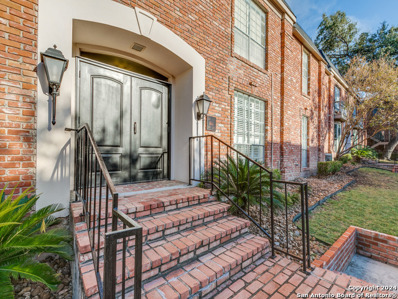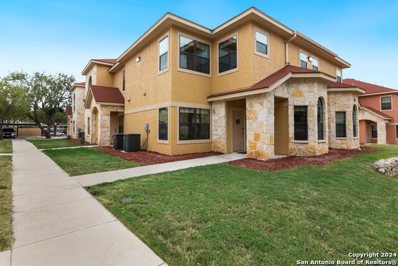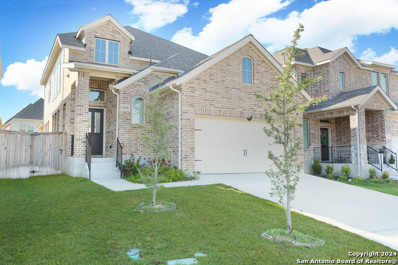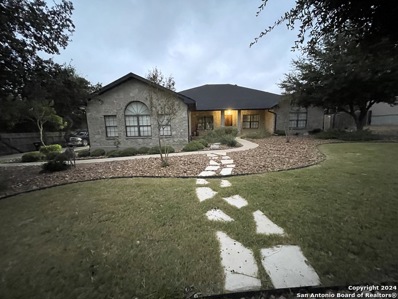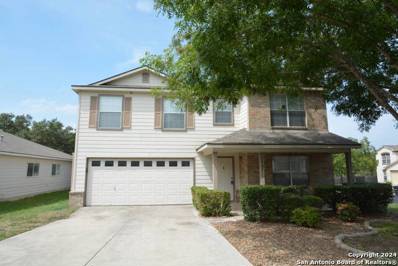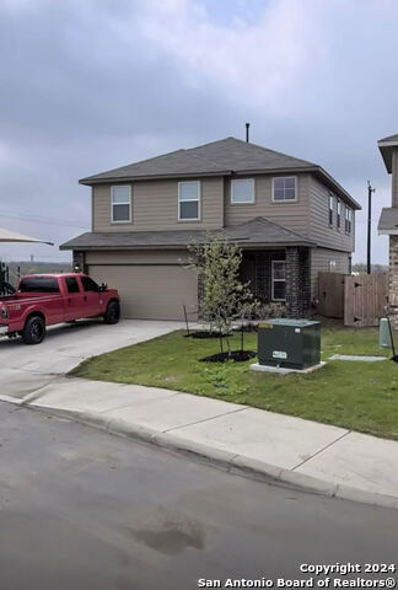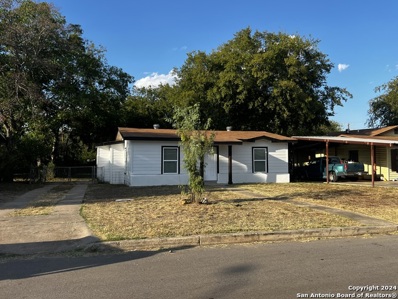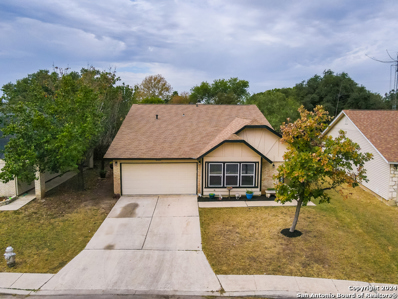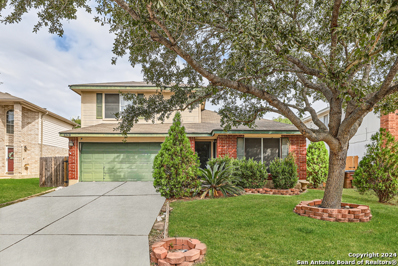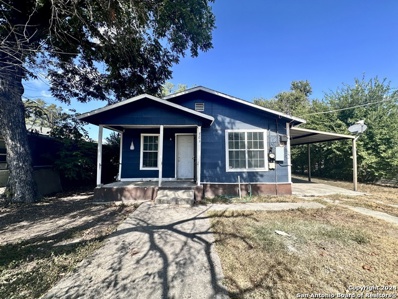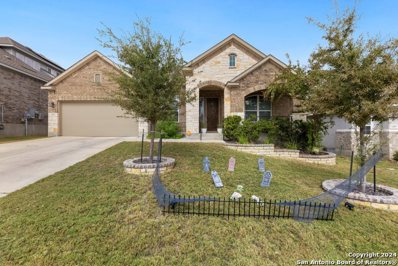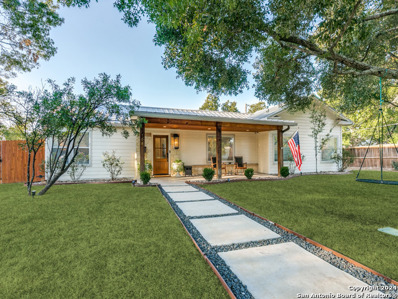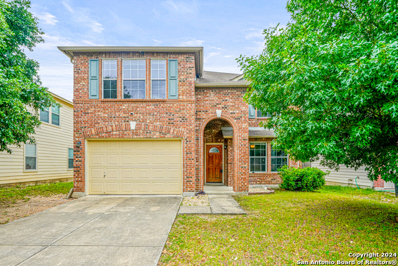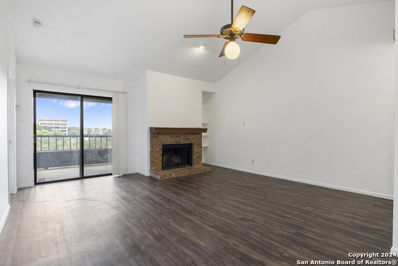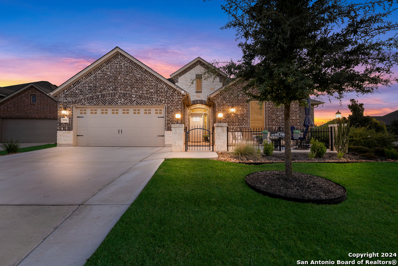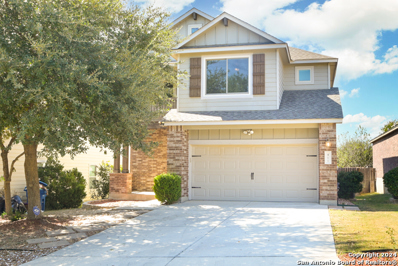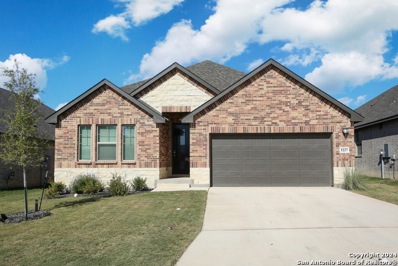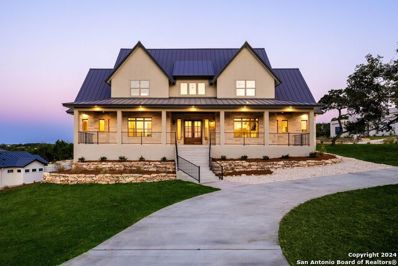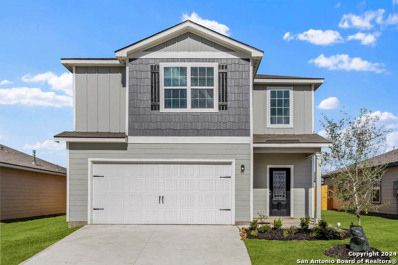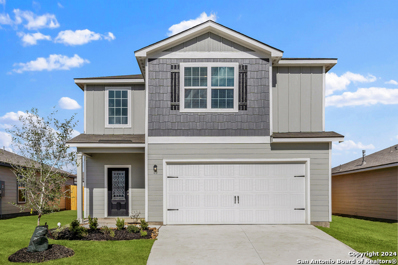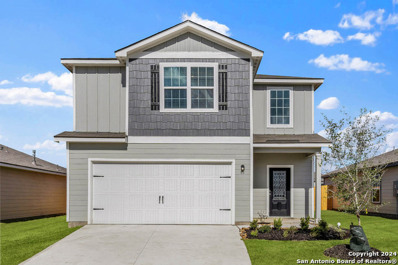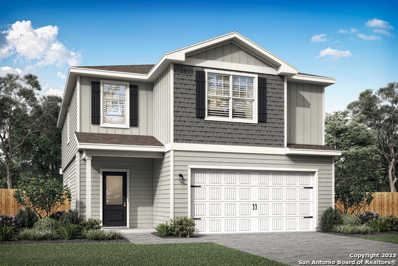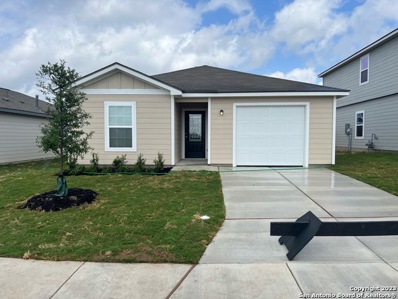San Antonio TX Homes for Sale
- Type:
- Single Family
- Sq.Ft.:
- 2,367
- Status:
- Active
- Beds:
- 4
- Lot size:
- 0.15 Acres
- Year built:
- 2022
- Baths:
- 3.00
- MLS#:
- 1818425
- Subdivision:
- WESTPOINTE EAST II
ADDITIONAL INFORMATION
Discover your dream home nestled on a picturesque corner lot, surrounded by beautiful natural scenery. This contemporary residence features an impressive entryway with soaring 12-foot ceilings, setting the tone for a light-filled and inviting atmosphere. Enter into a stylish home office adorned with elegant French doors, perfect for remote work or study. The heart of the home, the dreamy open kitchen, boasts generous counter space, a corner walk-in pantry, and a spacious island with built-in seating-ideal for gatherings and entertaining. The dining area seamlessly flows into the open family room, bathed in natural light, and anchored by a cozy electric fireplace. Gorgeous tile flooring enhances the kitchen, living area, and bathrooms, combining beauty with durability. Retreat to the primary suite, where luxury awaits. It features dual vanities, a relaxing garden tub, a separate glass-enclosed shower, and two expansive walk-in closets in the primary bath. A guest suite with a private bath layout, offering comfort and privacy for visitors. Enter outside to your covered backyard patio, a perfect spot for morning coffee or evening relaxation. Conveniently located just 3 miles off Loop 1604, Bison Ridge community provides easy access to nearby shopping, dining, and entertainment, as well as a short drive to Joint Base San Antonio Lackland Air Force Base. Enjoy a vibrant community lifestyle with amenities that include a playground, sparkling pool, and pavilion. This home is designed to enhance your living experience-don't miss the chance to make it yours!
- Type:
- Single Family
- Sq.Ft.:
- 1,110
- Status:
- Active
- Beds:
- 3
- Lot size:
- 0.15 Acres
- Year built:
- 1915
- Baths:
- 1.00
- MLS#:
- 1818424
- Subdivision:
- FRIO CITY RD SE TO IH35/90 SA
ADDITIONAL INFORMATION
Discover the limitless potential of this versatile property located just minutes from downtown. Whether you're an experienced investor or just starting your portfolio, this home offers exceptional flexibility for strong returns. Perfect for short-term or long-term rentals, or even a flip, the property's prime location guarantees high demand. Situated in a rapidly growing neighborhood, you'll benefit from the area's increasing property values and proximity to top dining, shopping, and transportation. Capitalize on this excellent opportunity in one of the city's fastest-developing areas. Don't miss your chance to capitalize on this excellent opportunity in one of the city's growing areas.
- Type:
- Low-Rise
- Sq.Ft.:
- 1,370
- Status:
- Active
- Beds:
- 2
- Year built:
- 1966
- Baths:
- 2.00
- MLS#:
- 1818422
ADDITIONAL INFORMATION
Welcome to your new home! This spacious 2-bedroom, 2-bathroom condo is a fantastic opportunity for anyone looking for a well priced and affordable move-in ready property! Conveniently located on the first floor, this unit features a cozy patio perfect for morning coffee or evening relaxation. Inside, you'll find all tile flooring, plus tons of extra storage areas, and a master suite that boasts two generous walk-in closets. The living area is designed for entertaining, complete with a wet bar that's ideal for hosting friends and family. And there are beautiful "Plantation" style and wooden shutters throughout! With a washer and dryer included in the sale, you'll enjoy the convenience of in-unit laundry. Plus, you'll have the added benefit of two covered parking spots just outside of your back door! The AC was just replaced this past summer, so no worries there for years to come, and in addition to all of that, the refrigerator conveys, as well as the entertainment center! There is also a beautiful pool and club house/party room, grounds are always well kept, and the central northwest location is convenient to just about everything SA. Don't miss out on this incredible opportunity to make this condo your own!
- Type:
- Low-Rise
- Sq.Ft.:
- 1,283
- Status:
- Active
- Beds:
- 2
- Year built:
- 2020
- Baths:
- 3.00
- MLS#:
- 1818421
- Subdivision:
- ECKHERT PLACE
ADDITIONAL INFORMATION
Discover this like-new 2-bedroom, 3-bathroom condo in the inviting community of Eckhert Place. This lovely first-floor unit boasts an open floor plan, creating a seamless flow between the spacious living room and dining area, which features bay windows that bring in natural light. Upstairs, you'll find dual primary bedrooms, each with its own full bathroom, providing privacy and convenience. The layout is perfect for a variety of living arrangements. Enjoy the community's amenities, including a refreshing swimming pool, relaxing hot tub, and a clubhouse for gatherings. The location is incredibly convenient, with the medical center, shopping, schools, and a university nearby. This condo offers comfort and accessibility in a great location! Book your personal tour today.
- Type:
- Single Family
- Sq.Ft.:
- 2,250
- Status:
- Active
- Beds:
- 3
- Lot size:
- 0.12 Acres
- Year built:
- 2022
- Baths:
- 3.00
- MLS#:
- 1818415
- Subdivision:
- HIGHPOINT AT WESTCREEK
ADDITIONAL INFORMATION
Don't miss your chance to own this beautiful home in the Ladera Enclave! Nestled in the desirable Medina Valley School District, this spacious two-story residence features 3 bedrooms and 2.5 bathrooms. The open floor plan boasts high ceilings and ample natural light, creating a welcoming atmosphere. Cook and entertain in the eat-in kitchen, complete with an island and breakfast bar with absolutely beautiful quartz counters that help to highlight the shaker cabinets. This traditional style home on the exterior with the brick look surprises you with the contemporary feel inside! Choose between the main family room downstairs or the upstairs game room for relaxation and fun-there's space for everyone! The master suite on the first floor offers a luxurious walk-in shower, separate vanities, and a generous walk-in closet. With a covered patio and a spacious yard, this home is ideal for outdoor living. Schedule your viewing today and experience it for yourself!
- Type:
- Single Family
- Sq.Ft.:
- 2,834
- Status:
- Active
- Beds:
- 4
- Lot size:
- 0.57 Acres
- Year built:
- 1996
- Baths:
- 4.00
- MLS#:
- 1818414
- Subdivision:
- TIMBERWOOD PARK
ADDITIONAL INFORMATION
Buyer backed out. Inspector said one of the best conditions he has seen! Their loss is your gain! Own an oasis! This home boasts a large open floor plan, expansive kitchen Wonderful master suite with California Closet system, 2nd bedroom with on suite and its own access to the back yard oasis. Wonderful neighborhood with many amenities, including a 10 point buck that beds in the front yard! There is a beautiful Keith Zars 8' deep pool with waterfall for those relaxing moments and a 14 x 14 pavilion for entertaining. The dogs even have their own air conditioned condo! Recent appraisal was 680,000.
- Type:
- Single Family
- Sq.Ft.:
- 2,354
- Status:
- Active
- Beds:
- 4
- Lot size:
- 0.17 Acres
- Year built:
- 2002
- Baths:
- 3.00
- MLS#:
- 1818406
- Subdivision:
- OAK CREST
ADDITIONAL INFORMATION
CUTE, CLEAN AND READY FOR A FAST MOVE IN. GATED COMMUNITY WITH NICE CURB APPEAL. Recently painted, new flooring. Large 4 bedroom home sits on large corner lot with gorgeous mature trees providing lots of shade. Cute covered front porch. Downstairs has all ceramic flooring with new carpet upstairs. Two living, two dining. Beautiful wood burning fireplace in family room and perfect holiday entertaining or quiet evenings at home. Spacious kitchen with lots of counterspace, walk in pantry/laundry area. This has been a great rental but ready for a new owner FAST!
- Type:
- Single Family
- Sq.Ft.:
- 2,516
- Status:
- Active
- Beds:
- 5
- Lot size:
- 0.1 Acres
- Year built:
- 2020
- Baths:
- 3.00
- MLS#:
- 1818405
- Subdivision:
- STONEY CREEK
ADDITIONAL INFORMATION
Immaculate single residential home near community recreation area / pool, ready for move - in and close to nearby shopping amenities! Home has all new appliances and redesigned surfaces with a cozy living area and dining space. Schedule a showing for this rare gem property today! LOCATION! amazing school districts, sold as is!
- Type:
- Single Family
- Sq.Ft.:
- 792
- Status:
- Active
- Beds:
- 2
- Lot size:
- 0.19 Acres
- Year built:
- 1953
- Baths:
- 1.00
- MLS#:
- 1818404
- Subdivision:
- CONEY/CORNISH/CASPER
ADDITIONAL INFORMATION
THIS HONE IS QUITE A BEATY! COME SEE THIS QUAINT HOME THAT OFFERS 2 BEDROOMS, 1 BATH, A LARGE BACKYARD, UTILITY ROOM INSIDE AND A GREAT NEIGHBORHOOD!!! THIS HOME IS GREAT FOR A STARTER HOME OR INVESTMENT ! COME OUT AND TAKE A LOOK !
- Type:
- Single Family
- Sq.Ft.:
- 2,031
- Status:
- Active
- Beds:
- 4
- Lot size:
- 0.16 Acres
- Year built:
- 1983
- Baths:
- 2.00
- MLS#:
- 1818399
- Subdivision:
- COUNTRY VIEW
ADDITIONAL INFORMATION
Welcome to this beautifully upgraded 4-bedroom, 2-bath home situated in a serene cul-de-sac, just steps away from a fire station for added peace of mind. The spacious layout offers ample room for family living and entertaining, featuring a modern kitchen with stainless steel appliances and a bright, inviting living area. This amazing home includes LOTS of Upgrades! Enjoy the convenience of nearby amenities, including HEB, grocery stores, a pharmacy, and top-rated elementary and middle schools. This home is perfect for families seeking comfort and accessibility in a vibrant community. Don't miss out on this incredible opportunity!
- Type:
- Single Family
- Sq.Ft.:
- 1,857
- Status:
- Active
- Beds:
- 3
- Lot size:
- 0.16 Acres
- Year built:
- 2000
- Baths:
- 3.00
- MLS#:
- 1818398
- Subdivision:
- Woodlake Park
ADDITIONAL INFORMATION
INVESTOR SPECIAL!! This property needs a foundation fix which the quote is available to check out! The property is located in the community of Woodlake Park in San Antonio. This home offers an inviting and spacious floor plan, perfect for families or those who enjoy entertaining. The light-filled living spaces and modern kitchen with updated appliances make it easy to feel right at home. The master suite offers a peaceful retreat complete with a walk-in closet and en-suite bathroom. The backyard is a great space for outdoor gatherings or a quiet evening under the stars. Additionally, the home features a two-car garage, ample storage, and is move-in ready! Location Perks: Woodlake Park is not only secure and private, but it is also conveniently located near some of San Antonio's best restaurants, shopping, and entertainment options. You'll find yourself minutes from local favorites like The Forum Shopping Center and just a short drive from the vibrant downtown area, home to the famous River Walk and an array of cultural and culinary hotspots. With easy access to I-10 and Loop 1604, this home offers both tranquility and convenience.
$115,000
763 FITCH ST San Antonio, TX 78214
- Type:
- Single Family
- Sq.Ft.:
- 624
- Status:
- Active
- Beds:
- 2
- Lot size:
- 0.16 Acres
- Year built:
- 1946
- Baths:
- 1.00
- MLS#:
- 1818396
- Subdivision:
- HARLANDALE
ADDITIONAL INFORMATION
This 2-bedroom, 1-bath home offers a fantastic opportunity for investors or first-time homebuyers. With a little TLC, this property can shine! Located just a block from the highway and a quick 5-minute drive to downtown San Antonio, this home is perfectly positioned near city attractions, shopping, and dining. Its prime location makes it a great candidate for a short-term rental like Airbnb.
- Type:
- Single Family
- Sq.Ft.:
- 2,612
- Status:
- Active
- Beds:
- 4
- Lot size:
- 0.19 Acres
- Year built:
- 2018
- Baths:
- 3.00
- MLS#:
- 1818214
- Subdivision:
- ALAMO RANCH
ADDITIONAL INFORMATION
Welcome to this inviting one-story home located in the community of Alamo Ranch. With 4 bedrooms and 3 full baths, this property offers a spacious and comfortable layout for everyday living. The living room features vaulted ceilings and scenic views of the backyard, creating a bright and airy space for relaxation or gatherings. The open island kitchen is perfect for home cooking, and is adorned with a breakfast bar, walk-in pantry, stainless steel appliances including gas cooking, and plenty of cupboard and counter space. A home office with French doors provides a private and quiet space for work or study. The split primary suite offers privacy and comes with an ensuite bath that includes a large walk-in shower and separate vanities. A guest room is conveniently located near a full bath, while two additional bedrooms offer plenty of space for family or guests. A second living area is ideal for a TV room, game room, or additional flex space. Step outside to a backyard designed for entertaining, featuring an enclosed patio, a large open patio, an in-ground swimming pool, and a privacy fence. Located near schools, parks, shopping, and easy access to 1604 and Alamo Ranch Parkway, this home offers both convenience and comfort for modern living. Book your personal tour today!
- Type:
- Single Family
- Sq.Ft.:
- 2,048
- Status:
- Active
- Beds:
- 3
- Lot size:
- 0.36 Acres
- Year built:
- 1947
- Baths:
- 2.00
- MLS#:
- 1817776
- Subdivision:
- TERRELL HEIGHTS
ADDITIONAL INFORMATION
This wonderful updated house features a charming covered front porch with a tiled floor, providing a welcoming entrance. Inside, you'll find an updated kitchen equipped with granite countertops that flows seamlessly into the dining area and the spacious great room, which boasts a vaulted ceiling for an airy feel. There are two beautifully updated bathrooms that enhance comfort and functionality. The property sits on a generous .37-acre lot, with a privacy fence offering a substantial backyard perfect for outdoor activities or gardening. Additional amenities include a covered patio ideal for relaxation or entertaining and covered parking available for two cars behind an electric gate, ensuring security and protection from the elements. Overall, this home combines modern upgrades with ample outdoor space, making it a great option for potential buyers.
- Type:
- Single Family
- Sq.Ft.:
- 2,278
- Status:
- Active
- Beds:
- 4
- Lot size:
- 0.12 Acres
- Year built:
- 2005
- Baths:
- 3.00
- MLS#:
- 1818392
- Subdivision:
- MEADOWS AT BRIDGEWOOD
ADDITIONAL INFORMATION
NEW CARPET! NEW FENCE! NEW BLINDS! Beautiful 4bd/2.5ba, 2-story home with open floor plan located just north of 1604 in the established neighborhood of Meadows of Bridgewood. Spacious kitchen, living and dining areas, huge game room upstairs; quiet and private backyard with green belt behind. We recently replaced all the carpet, replaced the broken window glass, replaced all 2 inch faux wood blinds, and replaced the fences on two sides. Convenient location at 1604 and Shenfield, close to Sea world, UTSA, USAA and schools all shoppings. The neighborhood has a pool, playground, and basketball courts for recreation. Welcome home!
- Type:
- Low-Rise
- Sq.Ft.:
- 962
- Status:
- Active
- Beds:
- 2
- Year built:
- 1981
- Baths:
- 2.00
- MLS#:
- 1818390
- Subdivision:
- SPYGLASS HILL
ADDITIONAL INFORMATION
Perfectly situated in a prime location near major highways, medical facilities, and a variety of shopping and dining options, this beautifully updated condo a offers both convenience and low-maintenance living. The home features sleek vinyl flooring throughout, offering a modern look that's also easy to maintain. The inviting living room boasts a cozy fireplace for cool nights and ceiling fans to keep things comfortable during summer days. The well-appointed kitchen comes equipped with plenty of cabinetry to meet all your storage needs. Both bedrooms are bright and airy, with generous closet space, perfect for creating your own personal retreat. Step out onto the private covered balcony to enjoy serene city views. This condo has a private utility room off the balcony with a washer and dryer making laundry a breeze. With its unbeatable location and thoughtful updates, this condo offers a perfect combination of style, comfort, and accessibility.
- Type:
- Single Family
- Sq.Ft.:
- 2,250
- Status:
- Active
- Beds:
- 3
- Lot size:
- 0.23 Acres
- Year built:
- 2021
- Baths:
- 3.00
- MLS#:
- 1818388
- Subdivision:
- THE ORCHARDS AT VALLEY RANCH
ADDITIONAL INFORMATION
This beautifully landscaped one-story home is situated on a great corner lot in the highly sought-after gated community, The Orchards at Valley Ranch. This flexible floor plan is set up as a 2 bedroom, 2.5 baths, with a dedicated office space that can easily be a 3rd bedroom. The seller is open to adding a closet to the office/3rd bedroom with an acceptable offer. This home boasts a spacious living area seamlessly connected to a separate dining space, perfect for entertaining. The large open kitchen showcases gorgeous granite countertops, an eat-in breakfast bar, and plenty of cabinet space. French doors open to the private office, offering a quiet workspace with a touch of elegance. The home's 9-foot ceilings add a sense of grandeur, while the primary bathroom includes a luxurious double vanity and a standing shower. Step outside to enjoy the covered patio, with a natural gas outlet, making it perfect for outdoor cooking or heating. The widened driveway offers extra parking or added convenience. A Rachio smart watering device allows scheduling and management of the irrigation from the convenience of your phone. This home is full of charm and modern amenities, making it a perfect fit for comfortable living. Conveniently located near Loop 1604 and 151, various shopping and dining options are just minutes away. Schedule your showing today!
- Type:
- Single Family
- Sq.Ft.:
- 1,839
- Status:
- Active
- Beds:
- 4
- Lot size:
- 0.11 Acres
- Year built:
- 2011
- Baths:
- 3.00
- MLS#:
- 1818369
- Subdivision:
- WESTON OAKS
ADDITIONAL INFORMATION
Spacious 4-Bedroom Gem in Weston Oaks Welcome to your new home in the highly sought-after Weston Oaks neighborhood! This beautifully maintained 2-story property boasts an open concept design, offering ample space for both relaxation and entertaining. With 4 spacious bedrooms and 2 full bathrooms upstairs, plus a convenient half bath downstairs, this home is perfect for families of all sizes. Key Features: Interior & Exterior: Freshly painted interiors, including ceilings, lend a modern and pristine feel. Brand new windows (installed 6/18/2024) with double-hung frames and Low-E glass for energy efficiency. Enjoy privacy and control natural light with pull-down shades on all open/close windows. Kitchen & Appliances: A welcoming kitchen featuring a breakfast bar and matching stainless steel appliances that are less than 2 years old. Equipped with a state-of-the-art water softener and carbon whole home filtration unit. Energy Efficiency & Outdoor Living: Extra insulation throughout the attic, ensuring comfort and energy savings year-round. Expansive back patio/deck, nearly the length of the house, perfect for outdoor gatherings. Second-floor balcony accommodates two patio chairs and a table, ideal for morning coffee or evening relaxation. Neighborhood & Location: Located within the acclaimed Northside ISD, with Luna Middle School and Lieck Elementary less than a mile away. Community amenities include a pool, clubhouse, park, playground, walking trails, and basketball court. Conveniently close to Costco, HEB Plus, Walmart, fitness gyms, shopping centers, and restaurants-less than 3 miles away. Just 5 miles from SeaWorld, and under 30 minutes to major destinations like Lackland AFB, UTSA, Medical Center, USAA, and Port San Antonio. Don't miss the opportunity to own this fantastic home that combines modern living with unbeatable convenience. Schedule your viewing today!
$399,000
1227 Argon Way San Antonio, TX 78245
- Type:
- Single Family
- Sq.Ft.:
- 2,268
- Status:
- Active
- Beds:
- 4
- Lot size:
- 0.12 Acres
- Year built:
- 2023
- Baths:
- 3.00
- MLS#:
- 1818367
- Subdivision:
- ARCADIA RIDGE PHASE 1 - BEXAR
ADDITIONAL INFORMATION
Welcome to Your Dream Home Nestled in a prime location with convenient access to major highways, this stunning 4-bedroom, 3-bathroom house offers a perfect blend of modern luxury and accessibility. With shopping, dining, and entertainment just minutes away, it's the ideal home for those who appreciate convenience without compromising on quality. Key Features & Amenities Open Concept Living: Experience the spaciousness of open-plan living, perfect for hosting family gatherings or relaxing evenings at home. Built-in Appliances: Enjoy the convenience and sleek design of modern, built-in kitchen appliances. Wheelchair Elevator: The garage features a wheelchair elevator, ensuring accessibility for all. Brand New Construction: This energy-efficient home is only 10 months old, offering you peace of mind with its like-new condition. Flexible Living Space: A versatile flex space can be tailored to your family's needs, whether as a home office, gym, or playroom. Guest Suite: Provide privacy and comfort to visitors with a dedicated guest suite. Linen Cabinets & Granite Countertops: Delight in the elegant linen cabinets paired with off-white grey granite countertops, adding a touch of sophistication to the kitchen. Outdoor Living: A large covered patio overlooks a serene setting with no back neighbors, perfect for entertaining or unwinding in privacy. Modern Flooring: The home features EVP flooring with warm grey-brown carpet, combining durability with style. Irrigation System: Keep your landscape lush and green with ease, thanks to the built-in irrigation system. Community Amenities: Enjoy access to a range of beautiful community amenities designed for family fun and relaxation. Location Highlights: Situated within the highly rated Northside ISD school district, this home is perfect for families seeking excellent educational opportunities. Plus, with the bustling heart of the city just a short drive away, you'll never run out of things to explore and enjoy. Don't miss the chance to make this exceptional house your forever home. Experience the perfect blend of comfort, style, and convenience in a community that has it all.
$1,650,000
24102 SHELTON SPG San Antonio, TX 78255
- Type:
- Single Family
- Sq.Ft.:
- 4,000
- Status:
- Active
- Beds:
- 4
- Lot size:
- 0.64 Acres
- Year built:
- 2024
- Baths:
- 4.00
- MLS#:
- 1779343
- Subdivision:
- THE PALMIRA
ADDITIONAL INFORMATION
Discover unparalleled luxury living in this exceptional 4-bedroom, 4-bathroom two-story home with an office, nestled on a corner lot in the picturesque Canyons community. Crafted with meticulous attention to detail by the builder, this unique residence offers an elevated living experience that promises quality and sophistication. The primary suite is conveniently located on the main level, while the additional bedrooms and a spacious living room are situated on the second floor. Throughout the home, you'll find beautiful wood and ceramic tile flooring-no carpet-along with an abundance of natural light that enhances the open floor plan. The kitchen is a chef's dream, featuring quartz countertops and a quartz backsplash, ceiling-height cabinetry, a large island overlooking the living room, a farmhouse sink, gas cooking with a pot filler, and a stunning butler's pantry. The primary suite exudes elegance, with a luxurious ensuite and expansive closet. Step into the backyard, which boasts a large extended patio with a fireplace, perfect for relaxing while overlooking nature. This home is equipped with all the bells and whistles and is located in one of the most prestigious neighborhoods. Come check it out!
$355,900
2902 Forsyth Canyon San Antonio, TX
- Type:
- Single Family
- Sq.Ft.:
- 2,470
- Status:
- Active
- Beds:
- 5
- Lot size:
- 0.1 Acres
- Year built:
- 2023
- Baths:
- 4.00
- MLS#:
- 1818360
- Subdivision:
- SAVANNAH PLACE UNIT 1
ADDITIONAL INFORMATION
Prepare to fall in love with the stunning Torres plan at Savannah Place! This five-bedroom, three-and-a-half-bath, two-story home has it all. On the first floor, the kitchen opens to the dining room and family room creating the perfect open-concept layout. There is also a spacious main floor master suite with a stunning en-suite bathroom. Upstairs you will find the four additional bedrooms, two full bathrooms, and the laundry room. All upgrades come included in this home such as granite countertops, energy-
$335,900
10903 Chippewa Trace San Antonio, TX
- Type:
- Single Family
- Sq.Ft.:
- 2,470
- Status:
- Active
- Beds:
- 5
- Lot size:
- 0.1 Acres
- Year built:
- 2023
- Baths:
- 4.00
- MLS#:
- 1818359
- Subdivision:
- SAVANNAH PLACE UNIT 1
ADDITIONAL INFORMATION
Prepare to fall in love with the stunning Torres plan at Savannah Place! This five-bedroom, three-and-a-half-bath, two-story home has it all. On the first floor, the kitchen opens to the dining room and family room creating the perfect open-concept layout. There is also a spacious main floor master suite with a stunning en-suite bathroom. Upstairs you will find the four additional bedrooms, two full bathrooms, and the laundry room. All upgrades come included in this home such as granite countertops, energy-
$335,900
10943 Chippewa Trace San Antonio, TX
- Type:
- Single Family
- Sq.Ft.:
- 2,470
- Status:
- Active
- Beds:
- 5
- Lot size:
- 0.1 Acres
- Year built:
- 2023
- Baths:
- 4.00
- MLS#:
- 1818358
- Subdivision:
- SAVANNAH PLACE UNIT 1
ADDITIONAL INFORMATION
Prepare to fall in love with the stunning Torres plan at Savannah Place! This five-bedroom, three-and-a-half-bath, two-story home has it all. On the first floor, the kitchen opens to the dining room and family room creating the perfect open-concept layout. There is also a spacious main floor master suite with a stunning en-suite bathroom. Upstairs you will find the four additional bedrooms, two full bathrooms, and the laundry room. All upgrades come included in this home such as granite countertops, energy-
$329,900
10943 Delight Grove San Antonio, TX
- Type:
- Single Family
- Sq.Ft.:
- 2,470
- Status:
- Active
- Beds:
- 5
- Lot size:
- 0.1 Acres
- Year built:
- 2023
- Baths:
- 4.00
- MLS#:
- 1818356
- Subdivision:
- SAVANNAH PLACE UNIT 1
ADDITIONAL INFORMATION
Prepare to fall in love with the stunning Torres plan at Savannah Place! This five-bedroom, three-and-a-half-bath, two-story home has it all. On the first floor, the kitchen opens to the dining room and family room creating the perfect open-concept layout. There is also a spacious main floor master suite with a stunning en-suite bathroom. Upstairs you will find the four additional bedrooms, two full bathrooms, and the laundry room. All upgrades come included in this home such as granite countertops, energy-
$234,900
10910 Delight Grove San Antonio, TX
- Type:
- Single Family
- Sq.Ft.:
- 996
- Status:
- Active
- Beds:
- 2
- Lot size:
- 0.11 Acres
- Year built:
- 2023
- Baths:
- 2.00
- MLS#:
- 1818355
- Subdivision:
- SAVANNAH PLACE UNIT 1
ADDITIONAL INFORMATION
The Ash floor plan is a charming one-story home now available at Savannah Place! Start your new beginning in this cozy two-bedroom, two-bathroom floor plan. You will love the upgraded kitchen, complete with stainless steel appliances and an island. The master bedroom will provide the perfect escape at the end of every day and includes and attached bathroom with a large walk-in closet. The Ash is the perfect opportunity to plant roots and have a place to call home!

San Antonio Real Estate
The median home value in San Antonio, TX is $290,000. This is higher than the county median home value of $267,600. The national median home value is $338,100. The average price of homes sold in San Antonio, TX is $290,000. Approximately 47.86% of San Antonio homes are owned, compared to 43.64% rented, while 8.51% are vacant. San Antonio real estate listings include condos, townhomes, and single family homes for sale. Commercial properties are also available. If you see a property you’re interested in, contact a San Antonio real estate agent to arrange a tour today!
San Antonio, Texas has a population of 1,434,540. San Antonio is less family-centric than the surrounding county with 29.93% of the households containing married families with children. The county average for households married with children is 32.84%.
The median household income in San Antonio, Texas is $55,084. The median household income for the surrounding county is $62,169 compared to the national median of $69,021. The median age of people living in San Antonio is 33.9 years.
San Antonio Weather
The average high temperature in July is 94.2 degrees, with an average low temperature in January of 40.5 degrees. The average rainfall is approximately 32.8 inches per year, with 0.2 inches of snow per year.
