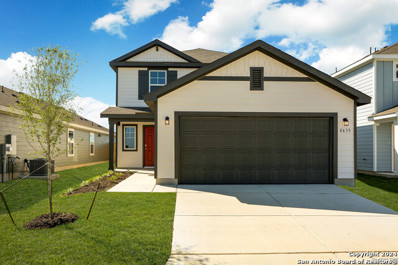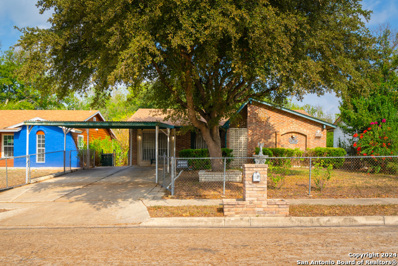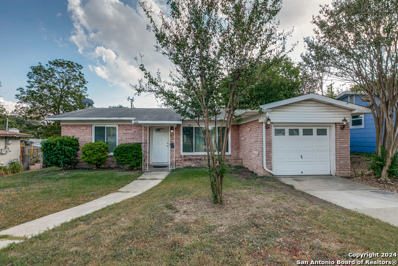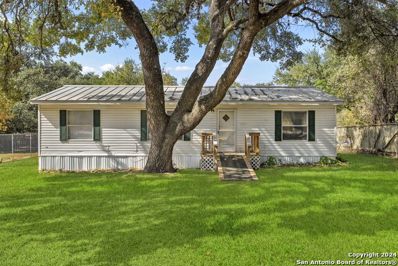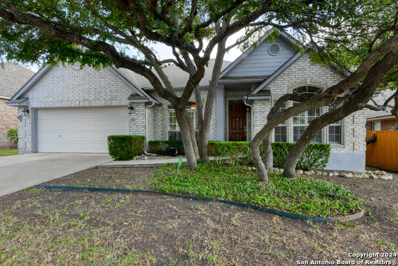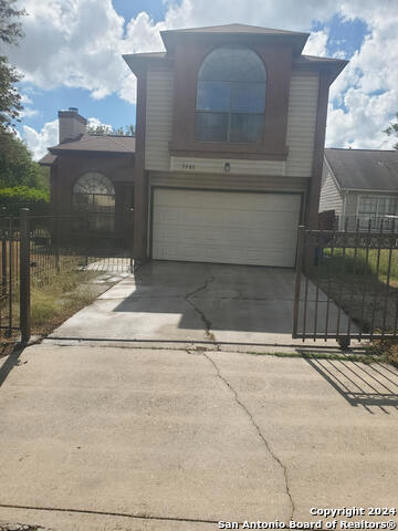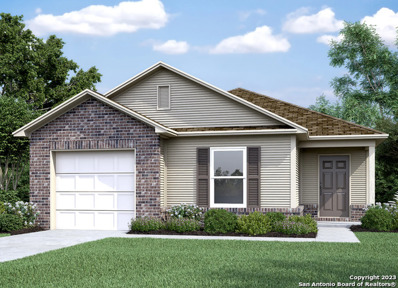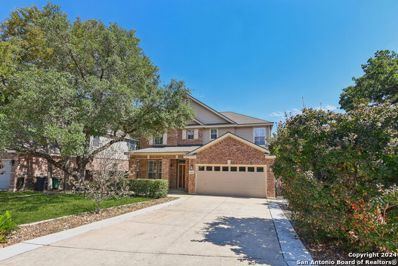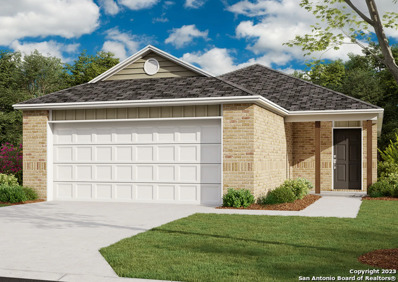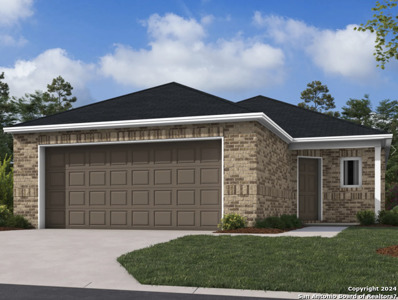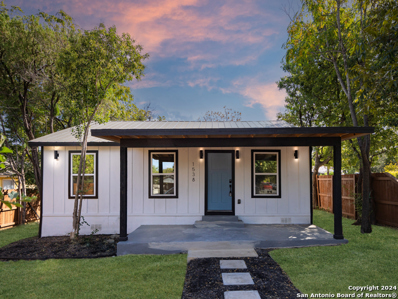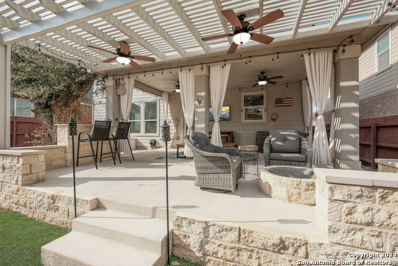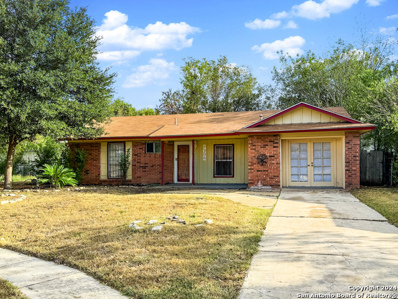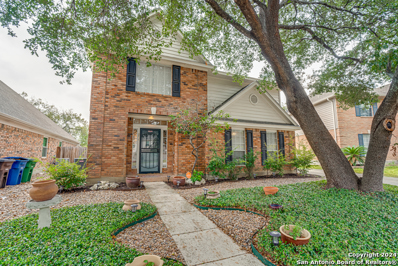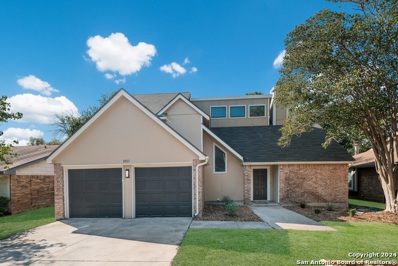San Antonio TX Homes for Sale
- Type:
- Single Family
- Sq.Ft.:
- 2,095
- Status:
- Active
- Beds:
- 4
- Lot size:
- 0.1 Acres
- Year built:
- 2024
- Baths:
- 3.00
- MLS#:
- 1821453
- Subdivision:
- RED HAWK LANDING
ADDITIONAL INFORMATION
Welcome to this charming 4-bedroom, 2.5-bath home on San Antonio's southeast side! Ideal for gatherings, the home offers a spacious kitchen and living area that flow seamlessly, creating an inviting atmosphere for entertaining. The kitchen is equipped with abundant counter and cabinet space, along with a convenient island for extra prep room. Downstairs, the primary bedroom provides a serene retreat with a full ensuite bath featuring a double vanity. You'll also find a versatile space perfect for an office or study on this level. Upstairs, a game room and three additional bedrooms provide ample space for relaxation or activities. Step outside to a covered patio that's perfect for hosting or unwinding, overlooking a large backyard that offers plenty of space for outdoor enjoyment. Located near Calaveras Lake and major highways, this home combines convenience with comfort-ready to be your new oasis in San Antonio!
$210,000
5111 WITT ST San Antonio, TX 78228
- Type:
- Single Family
- Sq.Ft.:
- 1,508
- Status:
- Active
- Beds:
- 3
- Lot size:
- 0.15 Acres
- Year built:
- 1972
- Baths:
- 2.00
- MLS#:
- 1816491
- Subdivision:
- CULEBRA PARK
ADDITIONAL INFORMATION
This property is truly one-of-a-kind! From the floor plan and original terrazzo flooring to the endless potential for customization, this home offers remarkable versatility. With ample storage space and opportunities for room conversions. The back room can easily be enclosed to create an additional bedroom or transformed into an office, game room, or extra dining area. The home also features a covered patio, two backyard sheds, and a charming tiny casita that could provide a steady stream of passive income if rented out. The possibilities are limitless! Plus, the property is conveniently located within the 410 loop, just minutes from a variety of restaurants, shops, & all of San Antonio's core amenities.
Open House:
Saturday, 11/16 6:00-8:00PM
- Type:
- Single Family
- Sq.Ft.:
- 2,164
- Status:
- Active
- Beds:
- 4
- Lot size:
- 0.11 Acres
- Year built:
- 2020
- Baths:
- 3.00
- MLS#:
- 1821445
- Subdivision:
- BRICEWOOD
ADDITIONAL INFORMATION
Welcome to your next HOME! A wide open 1.5 story floor plan that simply lives well and features BEAUTIFUL hardwood flooring and high ceilings with abundant natural light! The MASSIVE island kitchen is perfect for entertaining with granite counters, TONS of cabinet & counter space, a HUGE walk-in pantry and stainless steel appliances including a GAS range, built-in microwave & dishwasher! The spacious living area opens to the covered patio with an extended deck and lush landscaping on a corner lot! The primary suite is tucked away for privacy and features a luxurious primary bath with a garden tub, dual vanities a Texas sized walk-in shower and an XL walk-in closet! The secondary bedrooms are all downstairs and any one of them would make a great study/office! The game room is upstairs and has a convenient powder bath! The utility room is large and has built-in cabinets and a rod! The Bricewood community park, pavilion, and sports court are located just across the street! Great location near shopping, schools and major employment centers such as USAA, military bases and more! Absolutely a MUST SEE!
$185,000
426 FUTURE DR San Antonio, TX 78213
- Type:
- Single Family
- Sq.Ft.:
- 1,114
- Status:
- Active
- Beds:
- 3
- Lot size:
- 0.16 Acres
- Year built:
- 1952
- Baths:
- 1.00
- MLS#:
- 1821435
- Subdivision:
- DELLVIEW
ADDITIONAL INFORMATION
Great 3 bedroom, 1 Full Bath home in the heart of San Antonio! Interior features New carpet in the bedrooms (2024), Ceramic Tile throughout the rest of the home, and freshly painted (2024). The front bedroom has built in book shelves and a small desk attached to the wall, along with great great natural light and a ceiling fan. Another secondary bedroom is large and located at the back of the house split from the other bedrooms. Primary Bedroom is spacious with nice closet space. The back yard is a good size with a storage shed. Fenced all around with chain link. Located close to Loop 410, I-10 and 281. Easy commute to Medical Center, downtown San Antonio, Lackland Airforce Base, Camp Bullis, Port of San Antonio, USAA, and San Antonio International Airport!
- Type:
- Single Family
- Sq.Ft.:
- 1,232
- Status:
- Active
- Beds:
- 3
- Lot size:
- 0.25 Acres
- Year built:
- 1998
- Baths:
- 2.00
- MLS#:
- 1821434
- Subdivision:
- WOODLAND FOREST
ADDITIONAL INFORMATION
Welcome to this charming, move-in-ready double-wide mobile home, perfect for first-time homebuyers or investors! This 3-bedroom, 2-bath home offers a spacious and functional layout, complete with an indoor laundry room for added convenience. Situated on a 1/4-acre lot with mature trees and a sturdy chain-link fence, this property provides ample outdoor space, ideal for pets, gardening, or relaxing in the fresh country air. Located just off of Loop 1604, south of 281, you'll enjoy the peaceful feel of country living while being only a 30-minute drive to downtown San Antonio. Embrace a balanced lifestyle with easy access to city amenities and serene rural surroundings. This property is a fantastic opportunity-don't miss out! *No City Taxes*
- Type:
- Single Family
- Sq.Ft.:
- 2,930
- Status:
- Active
- Beds:
- 4
- Lot size:
- 0.18 Acres
- Year built:
- 1996
- Baths:
- 3.00
- MLS#:
- 1821868
- Subdivision:
- AUBURN RIDGE
ADDITIONAL INFORMATION
Discover "The One"! This stunning one-story home spans over 2,900 square feet and is located in the charming, oak-filled gated community of Auburn Ridge, just off UTSA Blvd. With a bright and spacious 3-way split floor plan, this home features two living areas, high ceilings, gas cooking, and a large family room complete with a fireplace. Additional highlights include plantation shutters, a full sprinkler system, and a low-maintenance yard. Natural light fills every corner of this amazing home, which offers four bedrooms, three full baths, and an office. A standout feature is the GENERAC whole-home generator. The spacious Master Suite boasts his and hers walk-in closets, a luxurious spa-like bathtub, a walk-in shower, and dual vanity sinks. The washer, dryer, and refrigerator are included. The kitchen offers the option to switch to electric cooking, providing flexibility for your culinary needs. This home is conveniently located just minutes away from UTSA, Valero, La Cantera, The Rim, and a variety of entertainment options between IH-10 and 1604. Don't miss your chance to make this remarkable home yours! OPEN HOUSE: Saturday, Nov 9th, 1-4pm / Sunday, Nov 10th, 2-4pm.
- Type:
- Single Family
- Sq.Ft.:
- 1,168
- Status:
- Active
- Beds:
- 3
- Lot size:
- 0.2 Acres
- Year built:
- 1985
- Baths:
- 3.00
- MLS#:
- 1821532
- Subdivision:
- Sunrise
ADDITIONAL INFORMATION
Welcome to this charming 3-bedroom, 3-bath home nestled on a spacious corner lot in Sunrise! Surrounded by mature oak trees, this property offers both privacy and a beautiful, natural setting. The open floor plan flows effortlessly from room to room, creating an inviting atmosphere perfect for family gatherings and entertaining guests. The converted garage adds extra living space, ideal for a home office, playroom, or media area-allowing you to customize it to fit your lifestyle. Each bedroom provides ample room, and the three full bathrooms ensure convenience for everyone. Step outside to enjoy the serene backyard, shaded by majestic oaks, creating a perfect retreat.
- Type:
- Single Family
- Sq.Ft.:
- 1,459
- Status:
- Active
- Beds:
- 4
- Lot size:
- 0.1 Acres
- Year built:
- 2024
- Baths:
- 2.00
- MLS#:
- 1821416
- Subdivision:
- HERITAGE OAKS
ADDITIONAL INFORMATION
The gorgeous RC Ridgeland plan has powerful curb appeal with its charming covered front porch and welcoming front yard landscaping. This home features an open floor plan with 4 bedrooms, 2 bathrooms, a large living room and dining area, as well as a beautiful kitchen fully equipped with energy-efficient appliances, ample counter space, and roomy pantry. Learn more about this home today!
- Type:
- Single Family
- Sq.Ft.:
- 1,450
- Status:
- Active
- Beds:
- 3
- Lot size:
- 0.1 Acres
- Year built:
- 2024
- Baths:
- 2.00
- MLS#:
- 1821418
- Subdivision:
- Palo Alto Pointe
ADDITIONAL INFORMATION
The appealing RC Carter plan is rich with curb appeal with its welcoming covered entryway and front yard landscaping. This home features 3 bedrooms, 2 bathrooms, a large living area, and a beautiful kitchen fully equipped with energy-efficient appliances, and a corner pantry. The master suite, located in the back of the house, features a linen closet and a roomy walk-in closet. Learn more about this home today!
- Type:
- Single Family
- Sq.Ft.:
- 2,454
- Status:
- Active
- Beds:
- 3
- Lot size:
- 0.18 Acres
- Year built:
- 2004
- Baths:
- 3.00
- MLS#:
- 1821414
- Subdivision:
- STAGE RUN
ADDITIONAL INFORMATION
You must see this charming 2-story home in the desirable Stage Run neighborhood! This spacious 3-bedroom, 2.5-bath (2 car garage) home features all bedrooms upstairs, with a loft for extra living space. The main level offers 2 living areas, including a formal living room, a cozy family room adjacent to the eat-in kitchen, and an open layout perfect for entertaining. The traditional kitchen boasts granite countertops, stainless steel appliances, and a glass cooktop. Enjoy outdoor living in the large backyard, which includes a covered patio, workshop (aux. kitchen? shop? hobby room? you choose!), and no houses behind it backing up to a small green space. Residents of Stage Run enjoy access to a community pool, playground, and park. Situated on the north side of San Antonio, this home is zoned for highly-rated schools, making it a great choice for students and resale. Don't miss your chance to own this move-in-ready gem!
- Type:
- Single Family
- Sq.Ft.:
- 1,249
- Status:
- Active
- Beds:
- 3
- Lot size:
- 0.1 Acres
- Year built:
- 2024
- Baths:
- 2.00
- MLS#:
- 1821413
- Subdivision:
- Higdon Crossing
ADDITIONAL INFORMATION
The charming RC Cooper plan is rich with curb appeal with its welcoming covered front entry and front yard landscaping. This home features an open floor plan with 3 bedrooms, 2 bathrooms, a spacious family room, and a beautiful dining area/kitchen fully equipped with energy-efficient appliances, ample counter space, and a roomy pantry for the adventurous home chef. Learn more about this home today!
- Type:
- Single Family
- Sq.Ft.:
- 1,402
- Status:
- Active
- Beds:
- 3
- Lot size:
- 0.1 Acres
- Year built:
- 2024
- Baths:
- 2.00
- MLS#:
- 1821412
- Subdivision:
- Hidden Oasis
ADDITIONAL INFORMATION
The lovely RC Somerville is rich with curb appeal with its welcoming front porch and gorgeous front yard landscaping. This open floorplan features 3 bedrooms, 2 bathrooms, and a spacious living room. Enjoy an open dining area, and a charming kitchen conveniently designed for hosting and entertaining. The beautiful back covered patio is great for relaxing. Learn more about this home today!
- Type:
- Single Family
- Sq.Ft.:
- 2,065
- Status:
- Active
- Beds:
- 4
- Lot size:
- 0.1 Acres
- Year built:
- 2024
- Baths:
- 3.00
- MLS#:
- 1821411
- Subdivision:
- Hidden Oasis
ADDITIONAL INFORMATION
The beautiful RC Chelsey plan is rich with curb appeal with its cozy covered porch and front yard landscaping. This two-story home features 4 bedrooms, 2.5 bathrooms, a loft, and a large family room. The kitchen is fully equipped with energy-efficient appliances, generous counterspace, pantry, and island. All bedrooms are located upstairs, including the owners suite, which includes a walk-in closet. Learn more about this home today!
- Type:
- Single Family
- Sq.Ft.:
- 1,459
- Status:
- Active
- Beds:
- 4
- Lot size:
- 0.1 Acres
- Year built:
- 2024
- Baths:
- 2.00
- MLS#:
- 1821409
- Subdivision:
- Hidden Oasis
ADDITIONAL INFORMATION
The gorgeous RC Ridgeland plan has powerful curb appeal with its charming covered front porch and welcoming front yard landscaping. This home features an open floor plan with 4 bedrooms, 2 bathrooms, a large living room and dining area, as well as a beautiful kitchen fully equipped with energy-efficient appliances, ample counter space, and roomy pantry. Learn more about this home today!
- Type:
- Single Family
- Sq.Ft.:
- 1,348
- Status:
- Active
- Beds:
- 3
- Lot size:
- 0.1 Acres
- Year built:
- 2023
- Baths:
- 3.00
- MLS#:
- 1821405
- Subdivision:
- Red Hawk Landing
ADDITIONAL INFORMATION
The charming RC Avery plan is rich with curb appeal with its welcoming covered entryway and front yard landscaping. This two-story home features 3 bedrooms, 2.5 bathrooms, and a large living room, as well as a fully equipped kitchen with ample counterspace, pantry, and laundry closet. The owners suite is on the first floor and features a spacious walk-in closet. Learn more about this home today!
- Type:
- Single Family
- Sq.Ft.:
- 1,459
- Status:
- Active
- Beds:
- 4
- Lot size:
- 0.1 Acres
- Year built:
- 2024
- Baths:
- 2.00
- MLS#:
- 1821404
- Subdivision:
- Red Hawk Landing
ADDITIONAL INFORMATION
The gorgeous RC Ridgeland plan has powerful curb appeal with its charming covered front porch and welcoming front yard landscaping. This home features an open floor plan with 4 bedrooms, 2 bathrooms, a large living room and dining area, as well as a beautiful kitchen fully equipped with energy-efficient appliances, ample counter space, and roomy pantry. Learn more about this home today!
- Type:
- Single Family
- Sq.Ft.:
- 1,000
- Status:
- Active
- Beds:
- 3
- Lot size:
- 0.14 Acres
- Year built:
- 1946
- Baths:
- 2.00
- MLS#:
- 1821395
- Subdivision:
- LOS ANGELES - KEYSTONO
ADDITIONAL INFORMATION
Welcome to Santa Barbara where modern meets affordable in this recently renovated 3/2 with detached parking. You get it all from a beautiful blue modern kitchen, to high ceilings and wood look tile throughout and conveniently located to all major highways. Every space of the home was thoughtfully done with details in every corner and pair that up with a spacious yard and you have home sweet home! Take a look today and get ready to fall in love with this not so cookie cutter home.
Open House:
Saturday, 11/16 5:00-8:00PM
- Type:
- Single Family
- Sq.Ft.:
- 2,478
- Status:
- Active
- Beds:
- 3
- Lot size:
- 0.14 Acres
- Year built:
- 2018
- Baths:
- 3.00
- MLS#:
- 1821390
- Subdivision:
- Fox Grove
ADDITIONAL INFORMATION
This home is a true gem! With charming curb appeal, a front porch, and a beautiful mature tree, it welcomes you right in. Inside, enjoy an open floor plan with vinyl plank and ceramic tile flooring, a spacious office, and a modern kitchen featuring a long breakfast bar, 42" cabinets, stainless steel appliances, and stylish lighting. Freshly painted with contemporary colors, it feels brand new! Upstairs, a huge game room awaits, while the primary suite boasts two big walk-in closets, double sinks, and oversized shower. Outside, your private oasis includes a covered patio with a TV, a granite bar, a fire pit under a covered pergola, and plenty of seating areas-all backing up to a greenbelt with no rear neighbors. With solar panels for those summer bills. Located off 281 and in the sought-after Johnson school district, this one has it all!
- Type:
- Single Family
- Sq.Ft.:
- 910
- Status:
- Active
- Beds:
- 3
- Lot size:
- 0.13 Acres
- Year built:
- 1972
- Baths:
- 1.00
- MLS#:
- 1821388
- Subdivision:
- TIMBER CREEK ESTATES
ADDITIONAL INFORMATION
OPEN HOUSE SAT 11-2, SUN 12-3 Welcome to this charming 3-bedroom, 1-bath home that's been thoughtfully updated throughout! Imagine cooking in the stylish kitchen with a brand new stove and enjoying the freshly renovated bathroom and beautiful new floors. Plus, you'll have peace of mind with a recently completed foundation repair, which even comes with a warranty and a brand new water heater. This home is the perfect starter for someone ready to make it their own. Don't miss out on the chance to start your next chapter here - schedule a tour today and see all it has to offer!
- Type:
- Single Family
- Sq.Ft.:
- 2,350
- Status:
- Active
- Beds:
- 3
- Lot size:
- 0.2 Acres
- Year built:
- 1993
- Baths:
- 3.00
- MLS#:
- 1821386
- Subdivision:
- COUNTRY VIEW VILLAGE
ADDITIONAL INFORMATION
Just beautiful Pulte Traditional home with a Huge backyard, covered patio and detached garage perfect for the growing family. All bedrooms are upstairs for added privacy with master split from secondaries. Formal living and dining areas, granite pass through shelve from dining to kitchen, elegant hardwood entry, crown and chair railing. New flooring throughout. First floor is ceramic tile, second floor is wood flooring. The inside painting is only a few month old. HVAC is approximately 2.5 Yrs. new, water heater 3 years and water softner 4 years. Kitchen features granite countertops, tile backsplash and stainless steel appliances. Roof is 6 yrs. old. Great NISD Elementary and Seconday schools. Marshall HS is the Marshall Law and Medical School programs.
- Type:
- Single Family
- Sq.Ft.:
- 2,466
- Status:
- Active
- Beds:
- 5
- Lot size:
- 0.16 Acres
- Year built:
- 2006
- Baths:
- 3.00
- MLS#:
- 1821384
- Subdivision:
- REDBIRD RANCH
ADDITIONAL INFORMATION
Honey STOP the Car!! THIS ONE HAS SOLAR PANELS!!! Great 1.5-story home in Redbird Ranch offers comfort and convenience, ideally situated on a cul-de-sac backing onto a greenbelt with scenic views. Enjoy the nature trails lined with large oak trees, perfect for walking, biking, and hiking. The home features 9-foot ceilings throughout, 5 bedrooms, and 3 full bathrooms. 4 bedrooms are located on the main level, including a spacious primary suite with a walk-in closet, oversized shower, and double vanity. The upper level includes an additional bedroom, a game room, and a full bath, providing a flexible living space. Outside City Limits! Inside NISD! Be in your new home before the New Year!
- Type:
- Single Family
- Sq.Ft.:
- 2,040
- Status:
- Active
- Beds:
- 3
- Lot size:
- 6,242 Acres
- Year built:
- 1986
- Baths:
- 3.00
- MLS#:
- 1821379
- Subdivision:
- VENTURA
ADDITIONAL INFORMATION
This stunning property boasts a range of impressive features that make it a standout residence. The interiors are characterized by high ceilings and elegant arched doorways, creating a sense of spaciousness and sophistication. Throughout the home, you will find a combination of hardwood and tile flooring, enhancing both style and durability. The updated kitchen is a chef's dream, featuring granite countertops, stainless steel appliances and custom cabinets that provide ample storage space. The formal living room and dining areas offer a perfect setting for entertaining guests. This home is equipped with two inviting fireplaces-one in the cozy family room and another in the Primary Suite, adding warmth and charm to the living spaces. The bathrooms have been tastefully updated and include additional storage options for convenience. Step outside to discover a gorgeous patio surrounded by beautifully landscaped grounds, ideal for outdoor gatherings or relaxation. Also, includes two storage sheds for extra organization. Roof was replaced in 2016 along with solar panels. Water heater is 2 years old. This property combines classic elegance with contemporary comforts, making it a truly exceptional place to be home!
- Type:
- Single Family
- Sq.Ft.:
- 2,802
- Status:
- Active
- Beds:
- 4
- Lot size:
- 0.15 Acres
- Year built:
- 2011
- Baths:
- 3.00
- MLS#:
- 1821376
- Subdivision:
- RIDGE AT CANYON SPRINGS
ADDITIONAL INFORMATION
Nestled in the highly desired Stone Oak GATED community of The Ridge at Canyon Springs, 24510 Glass Canyon is a spacious and beautifully designed home just minutes from shopping and restaurants along 281. Inside, you'll find elegant wood and tile flooring throughout, a spacious kitchen features stainless steel appliances, ample storage, granite countertops, and gas cooking. The cozy living room features a gas fireplace, perfect for chilly days. The primary bedroom is conveniently located downstairs with a view of the backyard, and a spacious walk in closet with built in storage. Upstairs you will find a generously sized loft/game room, three additional bedrooms, and a second bath that offer plenty of space for the family. The backyard boasts a double-level deck with scenic greenbelt views, which is ideal for entertaining.
- Type:
- Single Family
- Sq.Ft.:
- 1,802
- Status:
- Active
- Beds:
- 3
- Lot size:
- 0.19 Acres
- Year built:
- 1984
- Baths:
- 3.00
- MLS#:
- 1821350
- Subdivision:
- WELLESLEY MANOR
ADDITIONAL INFORMATION
Nestled in a picturesque and well-established neighborhood, this recently updated 2 story home features 3 bedrooms, 2 bathrooms, and a spacious two-car garage. As you enter, you'll be greeted by soaring ceilings, fresh texture, and paint throughout the open living room with a beautiful brick fireplace, creating a cozy and inviting atmosphere. The kitchen offers refreshed cabinets, solid countertops, ample counter space for cooking and entertaining, along with an additional eating area for casual dining. New flooring has been installed throughout the home, offering the perfect blend of style, comfort, and functionality. The spacious primary bedroom is a true retreat, featuring an ensuite bathroom and a generous amount of closet space. Step outside to the expansive backyard that backs up to a greenway giving you a higher level of privacy and peace, perfect for outdoor activities and gatherings. Located near Babcock Road, Huebner Road, and I-10, this home offers easy access to the Medical Center, UTSA, USAA, shopping, dining, and entertainment options. Experience the perfect blend of comfort, convenience, and serenity in this delightful home.
- Type:
- Low-Rise
- Sq.Ft.:
- 1,133
- Status:
- Active
- Beds:
- 2
- Year built:
- 1984
- Baths:
- 2.00
- MLS#:
- 1821361
- Subdivision:
- CALDERS CORNER
ADDITIONAL INFORMATION
**SELLER OFFERING BUYER CLOSING COST ASSISTANCE OF $5,000, $5,000 FOR FURNITURE ALLOWANCE + INTEREST RATE BUYDOWN WITH PREFERRED LENDER ** Enjoy modern living in this fully renovated condo in a desirable, non smoking gated community just minutes from shopping, dining, and major highways. This gem offers the perfect blend of luxury and convenience. Step into a world of impeccable finishes, from quartz counters, designer light fixtures, stainless steel Whirlpool kitchen appliances, low flow plumbing fixtures and more. Primary suite with a full bath features a gorgeous tiled shower and dual vanities. Vinyl plank flooring in all the main living areas for easy maintenance. Utility closet with a new washer and dryer will convey at closing. New owners will also appreciate the $1M+ exterior renovation that includes all new roofs, new windows, new HVAC units, gates, landscaping, hardscaping, exterior security cameras, covered parking space, resurfaced pool with a pergola and small community yard. Other units and floor plans available upon request. Same day showings available.

San Antonio Real Estate
The median home value in San Antonio, TX is $290,000. This is higher than the county median home value of $267,600. The national median home value is $338,100. The average price of homes sold in San Antonio, TX is $290,000. Approximately 47.86% of San Antonio homes are owned, compared to 43.64% rented, while 8.51% are vacant. San Antonio real estate listings include condos, townhomes, and single family homes for sale. Commercial properties are also available. If you see a property you’re interested in, contact a San Antonio real estate agent to arrange a tour today!
San Antonio, Texas has a population of 1,434,540. San Antonio is less family-centric than the surrounding county with 29.93% of the households containing married families with children. The county average for households married with children is 32.84%.
The median household income in San Antonio, Texas is $55,084. The median household income for the surrounding county is $62,169 compared to the national median of $69,021. The median age of people living in San Antonio is 33.9 years.
San Antonio Weather
The average high temperature in July is 94.2 degrees, with an average low temperature in January of 40.5 degrees. The average rainfall is approximately 32.8 inches per year, with 0.2 inches of snow per year.
