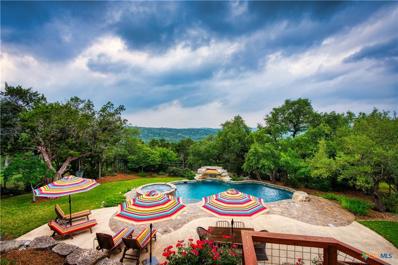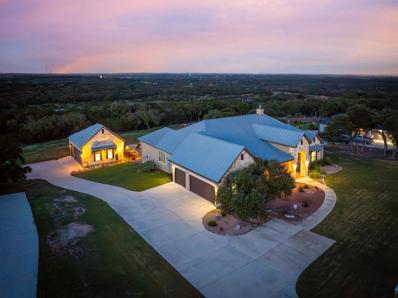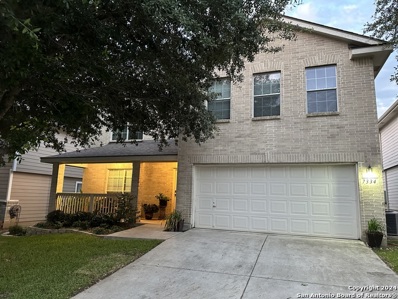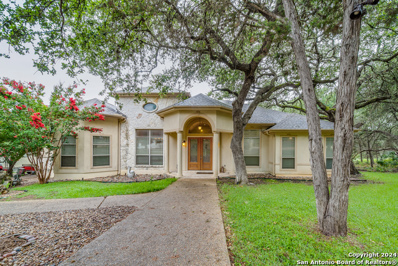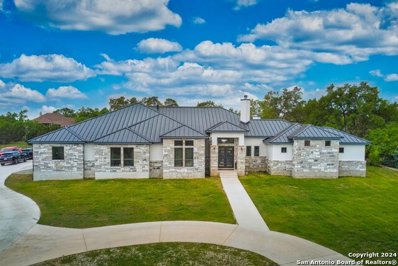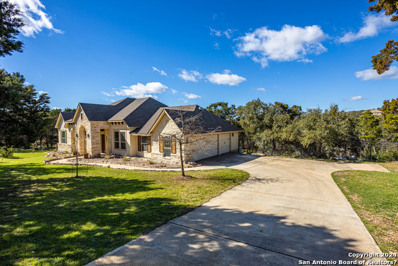San Antonio TX Homes for Sale
- Type:
- Single Family
- Sq.Ft.:
- 1,595
- Status:
- Active
- Beds:
- 3
- Lot size:
- 0.13 Acres
- Year built:
- 2024
- Baths:
- 2.00
- MLS#:
- 1795522
- Subdivision:
- BROOKSTONE CREEK
ADDITIONAL INFORMATION
The Caden plan is a one-story home featuring 3 bedrooms, 2 baths, and 1595 square feet of living space. The stunning elongated entryway leads to two guest bedrooms, a second full bathroom and opens to a centrally located, open-concept dining room, kitchen, and family room. The kitchen includes a breakfast bar with dual kitchen sinks, beautiful granite counter tops, stainless steel appliances, gas cooking range, and classic white subway tile backsplash. An oversized utility room is located off the spacious, elongated pantry. The private main bedroom suite features an attractive walk-in shower, separate water closet and spacious walk-in closet. The covered patio (per plan) is located off the family room. Additional features include Mohawk RevWood flooring at the entryway, downstairs halls, family room, kitchen, and dining areas, tile in all bathrooms and utility room, pre-plumb for water softener loop, full yard sod and irrigation system, a professional landscape package and 2-car garage. This home includes our HOME IS CONNECTED base package. Using one central hub that talks to all the devices in your home, you can control the lights, thermostat and locks, all from your cellular device.
- Type:
- Manufactured Home
- Sq.Ft.:
- 2,052
- Status:
- Active
- Beds:
- 4
- Lot size:
- 20.92 Acres
- Year built:
- 1998
- Baths:
- 2.00
- MLS#:
- 4932430
- Subdivision:
- Siesta Village
ADDITIONAL INFORMATION
Come experience your private oasis! This spacious 4-bedroom mobile home is nestled on nearly 21 sprawling acres of land, offering serene countryside living. The property features a cozy family room, separate dining area, secondary living space with a fireplace - ample room for family and guests, a large eat-in kitchen with lots of cabinet space, a master bedroom with spacious master bath, stand-up shower, and garden tub, and 3 additional great-sized bedrooms. There's also an outdoor metal boat/RV storage or workshop, a paradise waterfall in-ground pool with an extended patio area perfect for entertaining. Enjoy breathtaking vistas of the surrounding countryside from every angle!
$889,000
20515 Wahl Ln San Antonio, TX 78266
- Type:
- Single Family
- Sq.Ft.:
- 3,609
- Status:
- Active
- Beds:
- 4
- Lot size:
- 1.15 Acres
- Year built:
- 2001
- Baths:
- 4.00
- MLS#:
- 8581698
- Subdivision:
- Trophy Oaks 2
ADDITIONAL INFORMATION
Come take a look at this beautiful former model home by Richard Heller Custom Homes! Do not miss this great home in the beautiful, gated community of Trophy Oaks in Garden Ridge Tx. Enjoy this one-story home with an extra main bedroom and full bath above the garage for guests, a hobby room or storage. Conveniently located less than 30 minutes from the San Antonio International airport and one hour from South Austin. As you walk into the beautiful home, you are welcomed home to a full view of the private sparkling pool and hot tub. Relax at your private pool with the beautiful greenbelt views. Continue into the home where you are welcomed into a large main bedroom and bath with a vaulted and tray ceiling. Enjoy the large 4 bedrooms, 3.5 baths along with a full dining room for entertainment, and an office for working at home. It features two main bedrooms, one for guests above the garage and one conveniently located overlooking the beautiful pool out back. Easy access from the main bedroom to the back patio, pool, and grass area. The additional bedrooms are spacious and have good closet space. The kitchen features custom cabinets, granite counter tops, double ovens, an island, gas cooking, and in kitchen dining at the bar. The kitchen is open to the breakfast area, large den, and has easy access to the pool area for entertainment. Enjoy your over an acre tree lined lot with an extra storage garage that accommodates 2 additional cars, along with an upstairs area for additional storage. The back area by the extra garage allows private storage of boats or other recreational vehicles.
- Type:
- Single Family
- Sq.Ft.:
- 2,919
- Status:
- Active
- Beds:
- 4
- Lot size:
- 0.76 Acres
- Year built:
- 2006
- Baths:
- 3.00
- MLS#:
- 1792118
- Subdivision:
- GEORG RANCH
ADDITIONAL INFORMATION
GATED COMMUNITY POOL HOME 4 Bdrm 3 Bath home in Georg Ranch, this home has had only one owner and is on a quiet street with beautiful landscape, this home features all rooms on the same level and has a wonderful pool for those warm Texas evenings, the kitchen has double ovens and GAS COOKTOP, microwave and breakfast bar for the family to sit and enjoy. Primary bathroom has two separate vanities and two walk in closets, separate shower and bathtub . Water softner and whole house filter is included. The yard has a beautiful pool for the family to enjoy on those hot Texas days. The owner will consider offers, so come and see this beautiful home and make us an offer we cannot refuse. Close to RANDOLPH AFT and i 35 for a small distance to Ft Sam.
$1,499,000
7610 Ramble Ridge Garden Ridge, TX 78266
- Type:
- Single Family
- Sq.Ft.:
- 4,547
- Status:
- Active
- Beds:
- 4
- Lot size:
- 2.45 Acres
- Year built:
- 2013
- Baths:
- 4.00
- MLS#:
- 549683
ADDITIONAL INFORMATION
Discover your dream home nestled amidst breathtaking hill country views, where every sunrise & sunset becomes a masterpiece. This immaculate 4 bed & 4 bath home exudes luxury and comfort at every turn. As you step inside, be greeted by soaring ceilings that seamlessly blend with the panoramic vistas beyond. The lush landscape frames a Keith Zars pool, complete with a soothing waterfall & rejuvenating hot tub, offering an oasis of relaxation. Entertain guests effortlessly in multiple outdoor areas, including an elevated covered patio, lower patio, and pool deck, all overlooking the stunning surroundings. Private pathways lead you to a community park, perfect for leisurely strolls, picnics, and disc golf. This home has been meticulously maintained by its original owners, ensuring every detail is attended to with care. The 3-car side entry garage provides ample space for your vehicles & storage needs. The main floor owners retreat has outside access to the patio, & also features a second bedroom w/ on-suite, along with a separate full guest/pool bath, this residence offers convenience & flexibility for any lifestyle. Indulge in the epitome of luxury living, where comfort meets elegance in the tranquil setting of Ramble Ridge. Comal County, Comal ISD, NO city tax.
$1,275,000
8007 Ramble Rdg San Antonio, TX 78266
- Type:
- Single Family
- Sq.Ft.:
- 3,687
- Status:
- Active
- Beds:
- 4
- Lot size:
- 1.3 Acres
- Year built:
- 2013
- Baths:
- 4.00
- MLS#:
- 1660630
- Subdivision:
- Ramble Ridge
ADDITIONAL INFORMATION
Discover unparalleled luxury in the exclusive Ramble Ridge community on 1.3 acres. This exquisite 4-bedroom, 4-bathroom home epitomizes sophistication, offering a meticulously designed layout perfect for modern living. The gourmet kitchen features an island with granite countertops, double ovens, a butler's pantry, a walk-in pantry, and Bosch stainless steel appliances. Adjacent is a charming breakfast nook, ideal for casual dining, and a formal dining room for more elaborate gatherings. The open-concept living areas boast high ceilings and a seamless flow; the living room, complete with built-in shelves and a floor-to-ceiling brick fireplace, overlooks the backyard oasis. The master bedroom features expansive windows with breathtaking Hill Country views, and the en-suite bath boasts his and hers closets, double vanities, a garden tub, and a double-headed walk-in shower. Each additional bedroom offers ultimate privacy and comfort, with its own en-suite bath. Outside, enjoy a private paradise with a stunning Keith Zars pool, an expansive deck, and a covered pergola. A screened-in patio allows year-round enjoyment of the outdoors. The home also features a dedicated media room, a well-appointed office, a large laundry room, and a mud area. With garages accommodating up to 5 vehicles, this property is designed for convenience and relaxation. Ideally situated between San Antonio and New Braunfels, with Austin just an hour away, this location offers a serene retreat with city access. Embrace luxurious living in this stunning residence!
$999,800
8540 Benclare San Antonio, TX 78266
- Type:
- Single Family
- Sq.Ft.:
- 3,239
- Status:
- Active
- Beds:
- 4
- Lot size:
- 0.5 Acres
- Year built:
- 2024
- Baths:
- 5.00
- MLS#:
- 1789068
- Subdivision:
- HEIMER ESTATES
ADDITIONAL INFORMATION
Beautiful one story home with 4 Bedrooms, 4.5 Bathrooms, 2 fireplaces and 4 Car side entry garage on a 1/2 acre lot. This 3235 sq. ft. open concept home features the most fabulous chef's kitchen with an oversized island with omega stone countertop including apron sides, glass upper cabinets with lights, double front doors and oversized sliding glass doors. Enjoy family night in the spacious gameroom, or on your large exterior patio. **Photos may/may not represent actual home**
- Type:
- Single Family
- Sq.Ft.:
- 2,287
- Status:
- Active
- Beds:
- 3
- Lot size:
- 2.5 Acres
- Year built:
- 1966
- Baths:
- 3.00
- MLS#:
- 1786188
- Subdivision:
- GARDEN RIDGE
ADDITIONAL INFORMATION
Discover tranquility and breathtaking scenery at this charming countryside retreat on Bat Cave Rd in Garden Ridge! Nestled on 2.495 acres of lush greenery and towering oak trees, this fully renovated property offers serenity and privacy just minutes from town. The home features 3 bedrooms and 3 full baths with almost 2300 sqft, blending modern comfort with contemporary charm. The captivating curb appeal greets you with the sleek, modern entrance. Enjoy gatherings in the spacious living area and entertain effortlessly in the gourmet kitchen. The sunroom is the perfect bonus space that can be customized to your needs. Step outside to your own private oasis with expansive gardens perfect for relaxation and recreation. Multiple outdoor buildings including 2 workshops and a barn! Whether you seek a peaceful sanctuary or a place to host memorable gatherings, this unique property presents a rare opportunity to embrace a coveted lifestyle. Comal ISD. Welcome Home!
- Type:
- Single Family
- Sq.Ft.:
- 2,882
- Status:
- Active
- Beds:
- 4
- Lot size:
- 0.14 Acres
- Year built:
- 2006
- Baths:
- 3.00
- MLS#:
- 1783403
- Subdivision:
- ROLLING MEADOWS
ADDITIONAL INFORMATION
MOTIVATED SELLER!! *Great location!* Easy access to 1604, IH35, & Randolph AFB. Walking distance to Rolling Oaks Mall & just minutes away from The Forum Shopping Center. Immaculate well kept home with an abundance of natural lighting and wonderfully large w/ an extended tiled entrance and beautifully sunlit dining & living area. Open eat-in kitchen with breakfast bar & 42 inch cabinets along with stainless steel appliances including a wine cooling unit. The family room features a corner fireplace. Master bedroom suite is downstairs with garden tub and separate shower. The second story is highlighted with a game room and media center that is fantastic for entertaining purposes! Backyard includes mature fruit orchard.
$850,333
20821 WAHL LN San Antonio, TX 78266
- Type:
- Single Family
- Sq.Ft.:
- 3,709
- Status:
- Active
- Beds:
- 4
- Lot size:
- 0.93 Acres
- Year built:
- 2005
- Baths:
- 3.00
- MLS#:
- 1789006
- Subdivision:
- TROPHY OAKS
ADDITIONAL INFORMATION
Come home to your serene country retreat on almost an acre of land in the prestigious gated community of Trophy Oaks in Garden Ridge! As you approach, you'll be greeted by a grand circular drive, adding to the home's curb appeal. Step inside to find an inviting open layout, perfect for both relaxation and entertaining. There is a large kitchen with island, formal dining and nice-sized living area with a fireplace. The primary suite serves as a sanctuary with its own fireplace and luxurious bath... all split from the spacious secondary bedrooms. You can take the party outside to the oversized outdoor living space perfect for entertaining. And there there is plenty of room to add a pool or other backyard entertainment! Enjoy the best of both worlds with this tranquil retreat that offers a peaceful, country atmosphere just minutes away from city conveniences.
- Type:
- Single Family
- Sq.Ft.:
- 4,500
- Status:
- Active
- Beds:
- 6
- Lot size:
- 0.76 Acres
- Year built:
- 2004
- Baths:
- 6.00
- MLS#:
- 1768700
- Subdivision:
- REGENCY OAKS
ADDITIONAL INFORMATION
Welcome to this amazing Next Gen living retreat, where luxury meets comfort in this captivating two-story home plus attached 1492sq foot additional dwelling. This is truly two homes conveniently combined under one roof making it the perfect set up for in-laws, adult children, or any one that would enjoy having their own completely separate wings. This would allow multigenerational living at its best! The main door leads into a two story portion that has the primary suite down, with three additional bedrooms and game-room upstairs. But wait, there is more!! Indulge your guests or loved ones with the additional attached accessible/adaptive 2 bedroom 2 bathroom wing, to include 2nd full kitchen with island and living area with stone fireplace. This is literally two full homes in one! All of those involved will love playing outdoors in the large side yard and the Keith Zars sparkling pool, soothing spa, cascading waterfall, and exhilarating slide! This home has it all! Conveniently located to !-35, Loop 1604, shopping, dining and more, all while quietly tucked away in the amazing city of Garden Ridge. Davenport Highschool. Call today to schedule an appointment, there aren't many like this!
$1,295,000
27519 Sunset Loop San Antonio, TX 78266
- Type:
- Single Family
- Sq.Ft.:
- 4,682
- Status:
- Active
- Beds:
- 4
- Lot size:
- 1.41 Acres
- Year built:
- 2020
- Baths:
- 5.00
- MLS#:
- 1768532
- Subdivision:
- RAMBLE RIDGE
ADDITIONAL INFORMATION
THIS 2020 CUSTOM 4 BR,4.5 BATH HOME IS LOCATED IN THE GATED COMMUNITY OF RAMBLE RIDGE SUBDIVISION. This stunning home features an open floor plan with living room, dining room and gourmet kitchen with quartz counter tops which includes a 25' curved breakfast bar and a prep island with microwave. The 8 burner Z-line 48" range is a perfect fit for a chef. The Master Suite is separate from the additional bedrooms with a Spa bathroom and has access to the covered patio with outdoor fireplace. An outdoor kitchen is also a great addition for entertaining. Every Bedroom has an on suite bath and a surprise Loft is located between 2 of the bedrooms. A Game room and adjoining Media room are highlights of this home. All this is ready for a new owner!
$798,800
22410 CLARBEN San Antonio, TX 78266
- Type:
- Single Family
- Sq.Ft.:
- 3,004
- Status:
- Active
- Beds:
- 4
- Lot size:
- 0.5 Acres
- Year built:
- 2024
- Baths:
- 4.00
- MLS#:
- 1768692
- Subdivision:
- HEIMER ESTATES
ADDITIONAL INFORMATION
Beautiful four bedroom, 3 1/2 bathroom home with an oversized 2 car side entry garage in the highly sought after Garden Ridge area. This one story 3004 square foot home sits on a half-acre corner lot. It features an open concept with double islands and omega stone countertops, interior gas stone fireplace and double front doors. Enjoy your beautiful backyard from your spacious covered patio.
- Type:
- Single Family
- Sq.Ft.:
- 2,200
- Status:
- Active
- Beds:
- 3
- Lot size:
- 1.25 Acres
- Year built:
- 2017
- Baths:
- 2.00
- MLS#:
- 1750075
- Subdivision:
- SEVEN HILLS RANCH
ADDITIONAL INFORMATION
"RARE OPPORTUNITY GEM! Seven Hills Ranch - Modern Home on 1.25 Acres with Expansive Outdoor Living Spaces This up-to-date 2,200 sq. ft. home sits on a generous 1.25-acre lot in a highly desirable school district, now available at the newly reduced price of $648,900 (originally listed at $799,000). With thoughtful upgrades and inviting outdoor areas, this property is perfect for enjoying indoor comfort and outdoor leisure. The home offers: * Bright, open living spaces designed for comfort and flexibility * Three spacious outdoor areas: a 20x10 patio, a large 30x12 covered patio, and an 18x16 deck - perfect for entertaining or simply relaxing in your private, expansive yard * Prime location in a top-rated school district * Energy-efficient design with low utility bills * Hardwood floors, stone fireplace, custom wood cabinets, granite countertops, and stainless steel appliances. Three-car garage, ample closet space, crown molding, and 9-foot ceilings. Luxurious primary bath suite with soaker tub, shower, double sink, and granite countertops. Take advantage of this David Weekly custom home a unique opportunity to own a spacious, move-in-ready home with unbeatable outdoor amenities. 1.25-acre lot facing Southeast allows for additional structures (HOA approval). Space for future pool. Tranquil Hill Country living near a 3,500-acre nature preserve. Make it yours today!


Listings courtesy of Unlock MLS as distributed by MLS GRID. Based on information submitted to the MLS GRID as of {{last updated}}. All data is obtained from various sources and may not have been verified by broker or MLS GRID. Supplied Open House Information is subject to change without notice. All information should be independently reviewed and verified for accuracy. Properties may or may not be listed by the office/agent presenting the information. Properties displayed may be listed or sold by various participants in the MLS. Listings courtesy of ACTRIS MLS as distributed by MLS GRID, based on information submitted to the MLS GRID as of {{last updated}}.. All data is obtained from various sources and may not have been verified by broker or MLS GRID. Supplied Open House Information is subject to change without notice. All information should be independently reviewed and verified for accuracy. Properties may or may not be listed by the office/agent presenting the information. The Digital Millennium Copyright Act of 1998, 17 U.S.C. § 512 (the “DMCA”) provides recourse for copyright owners who believe that material appearing on the Internet infringes their rights under U.S. copyright law. If you believe in good faith that any content or material made available in connection with our website or services infringes your copyright, you (or your agent) may send us a notice requesting that the content or material be removed, or access to it blocked. Notices must be sent in writing by email to [email protected]. The DMCA requires that your notice of alleged copyright infringement include the following information: (1) description of the copyrighted work that is the subject of claimed infringement; (2) description of the alleged infringing content and information sufficient to permit us to locate the content; (3) contact information for you, including your address, telephone number and email address; (4) a statement by you that you have a good faith belief that the content in the manner complained of is not authorized by the copyright owner, or its agent, or by the operation of any law; (5) a statement by you, signed under penalty of perjury, that the inf
 |
| This information is provided by the Central Texas Multiple Listing Service, Inc., and is deemed to be reliable but is not guaranteed. IDX information is provided exclusively for consumers’ personal, non-commercial use, that it may not be used for any purpose other than to identify prospective properties consumers may be interested in purchasing. Copyright 2024 Four Rivers Association of Realtors/Central Texas MLS. All rights reserved. |
San Antonio Real Estate
The median home value in San Antonio, TX is $679,000. This is higher than the county median home value of $443,100. The national median home value is $338,100. The average price of homes sold in San Antonio, TX is $679,000. Approximately 96.88% of San Antonio homes are owned, compared to 3.12% rented, while 0% are vacant. San Antonio real estate listings include condos, townhomes, and single family homes for sale. Commercial properties are also available. If you see a property you’re interested in, contact a San Antonio real estate agent to arrange a tour today!
San Antonio, Texas 78266 has a population of 4,065. San Antonio 78266 is less family-centric than the surrounding county with 25.1% of the households containing married families with children. The county average for households married with children is 32.14%.
The median household income in San Antonio, Texas 78266 is $141,622. The median household income for the surrounding county is $85,912 compared to the national median of $69,021. The median age of people living in San Antonio 78266 is 53.5 years.
San Antonio Weather
The average high temperature in July is 93.5 degrees, with an average low temperature in January of 39.7 degrees. The average rainfall is approximately 33.9 inches per year, with 0.2 inches of snow per year.




