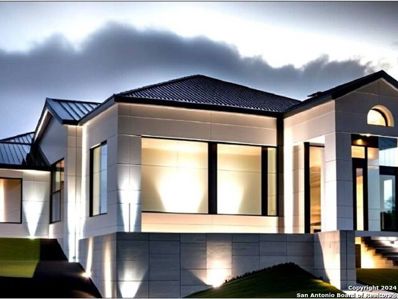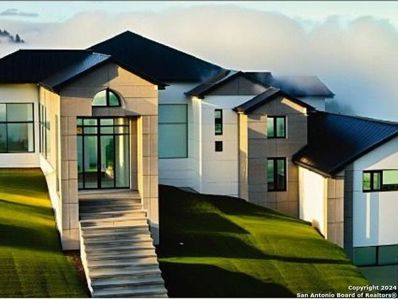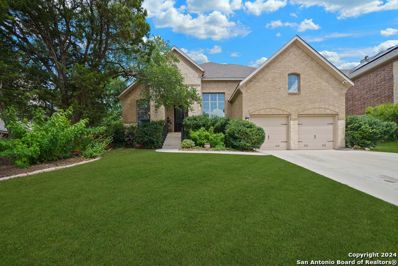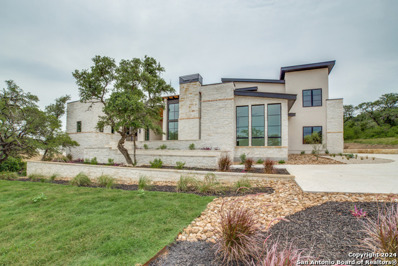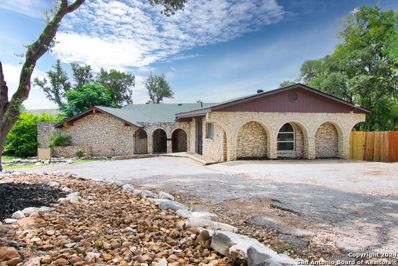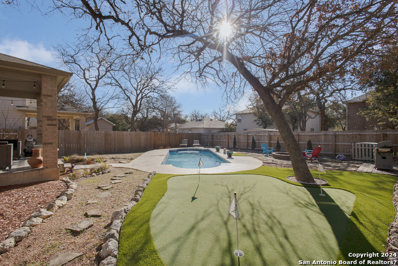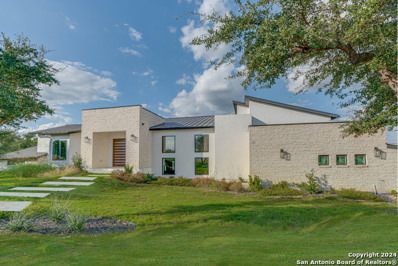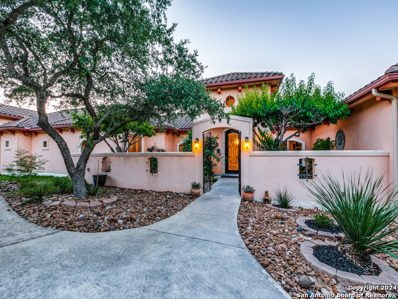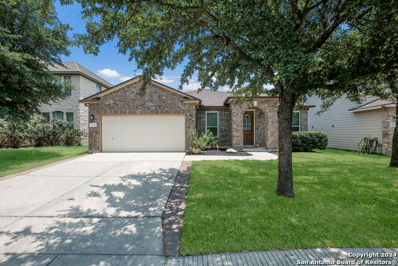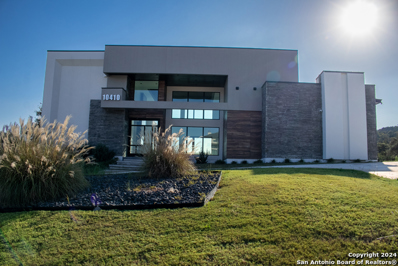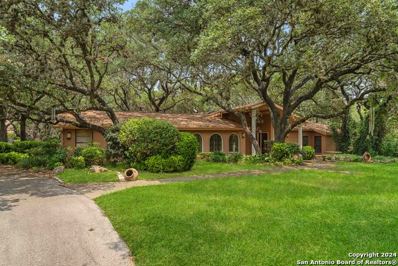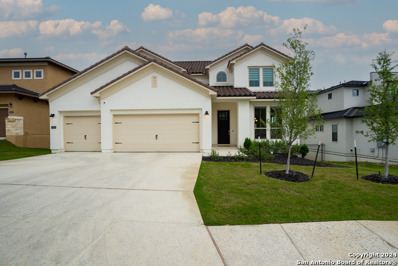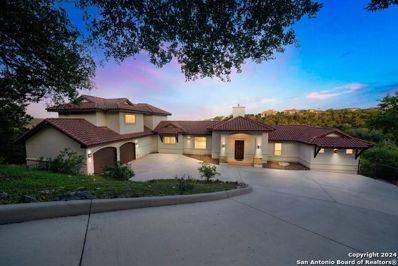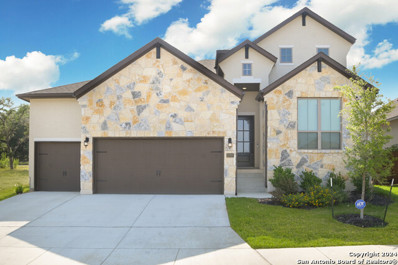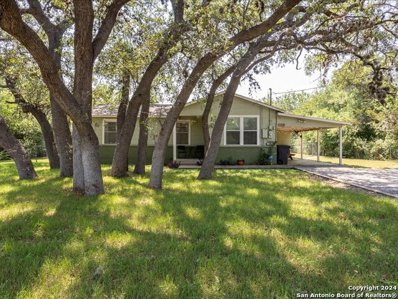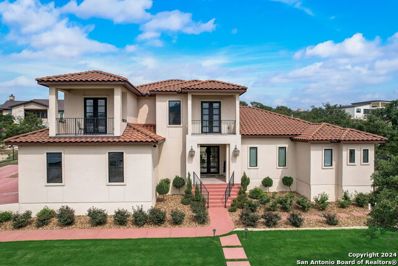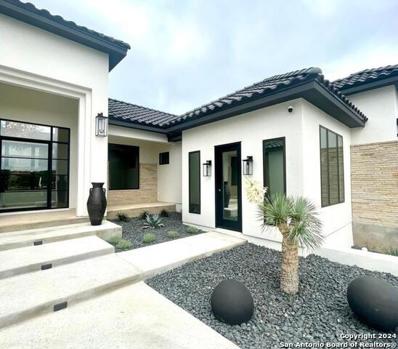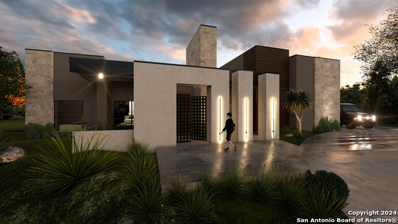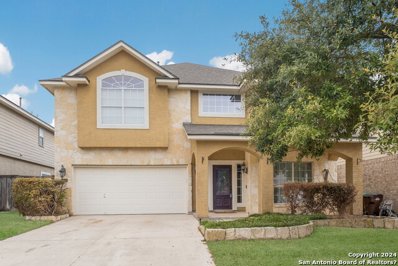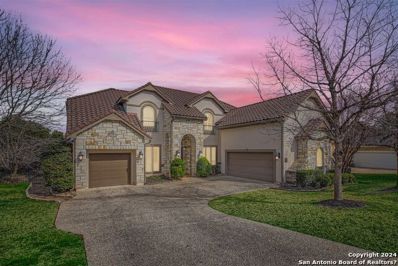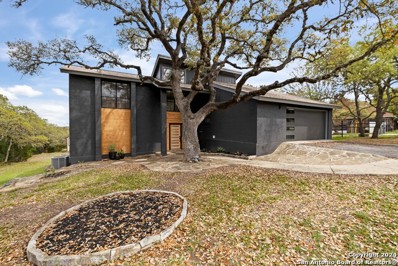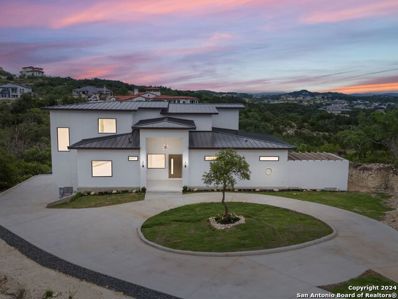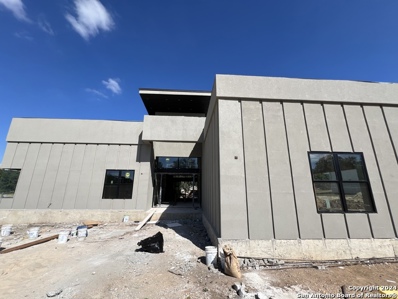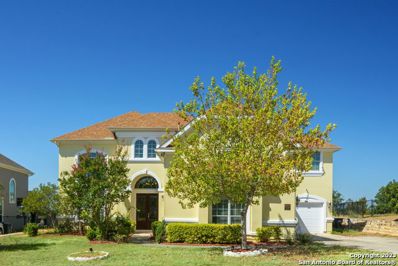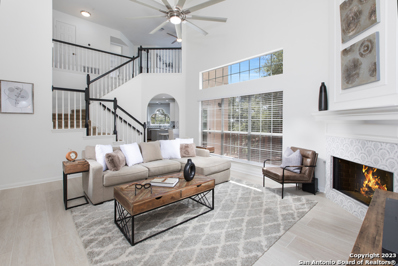San Antonio TX Homes for Sale
- Type:
- Single Family
- Sq.Ft.:
- 2,158
- Status:
- Active
- Beds:
- 3
- Lot size:
- 0.25 Acres
- Year built:
- 2024
- Baths:
- 3.00
- MLS#:
- 1765837
- Subdivision:
- VISTAS AT SONOMA
ADDITIONAL INFORMATION
A luxury single-story home that displays the best city views atop the Vistas Sonomas. 2,158 SF of new construction with 3 bedrooms and 2.5 baths. Its 14 ft ceilings in the main areas with a row of large windows filled with natural light will surprise and please the most discerning eyes. Chef kitchen 10" ft island, gas stove, Bosch appliance package, quartz countertops, gas stove, soft close and soft hinge cabinets, irrigation system, two car garage, metal roofing system, and many more custom features.
- Type:
- Single Family
- Sq.Ft.:
- 2,599
- Status:
- Active
- Beds:
- 3
- Lot size:
- 0.31 Acres
- Year built:
- 2024
- Baths:
- 3.00
- MLS#:
- 1765835
- Subdivision:
- VISTAS AT SONOMA
ADDITIONAL INFORMATION
Encounter luxury in the modern and open design in Vistas de Sonoma Home. Dramatic views from atop the hill await in this single-floor 3 bedroom and 2.5 bathrooms. Total . Grand foyer entry with 14" foot ceilings, wet bar in the main living area. Chef kitchen 10" ft island, gas stove, Bosch appliance package, quartz countertops, soft close and soft hinge cabinets, irrigation system, 2 car garage, and a 20x20 bonus room above the garage has been added to the original floor plan. Make this one be yours.
- Type:
- Single Family
- Sq.Ft.:
- 3,581
- Status:
- Active
- Beds:
- 4
- Lot size:
- 0.28 Acres
- Year built:
- 2009
- Baths:
- 4.00
- MLS#:
- 1786082
- Subdivision:
- Grandview
ADDITIONAL INFORMATION
Great home in the gated section of Grandview! It's a must see to be fully appreciated, as words don't do it justice! PLUS - Assumable VA loan @ 3.5%
$1,995,000
11227 KENDALL CYN San Antonio, TX 78255
- Type:
- Single Family
- Sq.Ft.:
- 4,022
- Status:
- Active
- Beds:
- 5
- Lot size:
- 0.6 Acres
- Year built:
- 2023
- Baths:
- 5.00
- MLS#:
- 1784796
- Subdivision:
- CANYONS AT SCENIC LOOP
ADDITIONAL INFORMATION
Welcome to an unparalleled living experience at 11227 Kendall Canyon, nestled within the prestigious gated community of The Canyons at Scenic Loop. This exquisite mid-century modern residence epitomizes sophisticated luxury and meticulous craftsmanship, offering an exceptional lifestyle in the heart of the Texas Hill Country. This newly constructed, two-story masterpiece spans 4,022 square feet of refined living space, harmoniously integrating five spacious bedrooms and four and a half opulent bathrooms. The architectural brilliance of this home is immediately evident upon entry, where sloped ceilings and floor-to-ceiling windows in the great room bathe the space in natural light, creating an inviting ambiance that seamlessly blends indoor and outdoor living. The heart of this home is its state-of-the-art kitchen, featuring top-of-the-line Jenn Air appliances, bespoke Michael Edwards cabinetry, and sleek quartz countertops. The walkthrough pantry adds a practical touch to the kitchen's elegance, ensuring functionality meets high-end design. Adjacent to the kitchen, the open living area provides a perfect backdrop for both intimate family gatherings and grand entertaining. The residence's attention to detail extends to the white oak hardwood flooring that flows throughout, enhancing the home's warm and welcoming atmosphere. The master bedroom serves as a private retreat, complete with a cozy coffee bar and a luxurious ensuite bathroom. Unique touches like the wood slat accent walls in the mudroom and the fireplace add character and charm to the home's interior. Outdoor living is redefined with an impressive pool and spa designed by Keith Zars Pool, accompanied by an outdoor kitchen and a fireplace, making it an ideal space for alfresco dining and relaxation. The front patio fire pit offers yet another serene spot to unwind and enjoy the breathtaking views of the surrounding neighborhood. Situated on a generous 0.6-acre lot, this residence not only provides ample space for living but also offers a tranquil setting within one of San Antonio's most sought-after communities. The Canyons at Scenic Loop is known for its exclusivity and natural beauty, providing residents with a perfect blend of privacy and accessibility. Discover the perfect balance of luxury and comfort in this meticulously designed home, where every detail is curated to offer an extraordinary living experience. Make 11227 Kendall Canyon your sanctuary and enjoy the finest in modern living.
- Type:
- Single Family
- Sq.Ft.:
- 2,373
- Status:
- Active
- Beds:
- 5
- Lot size:
- 0.42 Acres
- Year built:
- 1966
- Baths:
- 2.00
- MLS#:
- 1784846
- Subdivision:
- HILLS_AND_DALES
ADDITIONAL INFORMATION
This lovely house is being offered below the recent appraised value. Standing since 1966, this house is a founding pillar of the Hills and Dales subdivision, and it is a testament to the beauty of the landscape around it. Located conveniently at the heart of San Antonio's Northwest side, a short drive to La Cantera or the Rim, Six Flags, or multiple shopping centers is not out of reach. It's in an outstanding location for a family of school-aged children being that it is within the Northside Independent School District. This home's white stone exterior, stone fireplace, high ceilings, and exposed beams give it an air of 19th century charm and rustic elegance. While the home still holds all of the stylistic allure from when it was built, it has since been updated. The house comes with a recently installed AC unit, newly installed attic insulation, a new water heater, a new dishwasher, a large covered back patio with a gorgeously crafted cedar deck, one fully renovated bathroom, one bathroom with fresh tiling and paint, and a converted fifth bedroom which could also be used as a media or entertainment room, or any other amenable space. The land surrounding the house has also been landscaped, particularly the front yard. In short, the house remains as attractive as it was when first built while also offering modern refurbishments that make it both unique and functional for any buyer.
- Type:
- Single Family
- Sq.Ft.:
- 2,297
- Status:
- Active
- Beds:
- 3
- Lot size:
- 0.15 Acres
- Year built:
- 2007
- Baths:
- 3.00
- MLS#:
- 1784341
- Subdivision:
- STAGE RUN
ADDITIONAL INFORMATION
This exquisite residence, featuring 3 spacious bedrooms and 2 elegant bathrooms, spans an impressive 2297 sqft of interior living space, designed to blend sophistication with comfort, making it the perfect sanctuary for both families and entertainers alike. Upon entering, you're welcomed by an expansive layout that gracefully transitions between spaces, highlighted by copious natural light that emphasizes the exceptional attention to detail and superior finishes found throughout. This stunning house boasts
$1,569,000
10111 Ivory Canyon San Antonio, TX 78255
- Type:
- Single Family
- Sq.Ft.:
- 4,636
- Status:
- Active
- Beds:
- 4
- Lot size:
- 0.62 Acres
- Year built:
- 2023
- Baths:
- 5.00
- MLS#:
- 1783583
- Subdivision:
- CANYONS AT SCENIC LOOP
ADDITIONAL INFORMATION
Welcome to 10111 Ivory Canyon, your dream home in the prestigious Canyons at Scenic Loop! Nestled at the end of a tranquil cul-de-sac, this elegant and contemporary home offers a perfect blend of luxury and comfort. With 4 spacious bedrooms, 4.5 baths, a cozy study, and media room, there's ample space for everyone to enjoy. As you step inside, you'll be captivated by the open layout and soaring ceilings, allowing natural light to flood every corner and create a warm, inviting atmosphere. The heart of this home is undoubtedly the gourmet kitchen, a culinary haven equipped with top-of-the-line stainless steel appliances and a generous island, ideal for creating culinary masterpieces and hosting unforgettable gatherings. Retreat to the master suite, your personal sanctuary, featuring a spa-like bathroom designed for ultimate relaxation. Each spacious bedroom is carefully crafted for comfort and style, ensuring everyone has their own private retreat. Set on a generous half-acre lot, this home offers not just a place to live, but a lifestyle of tranquility and sophistication. Step onto the large covered patio and take in the breathtaking views of the Texas Hill Country, surrounded by mature trees that enhance the peaceful ambiance. Additional amenities include a three-car garage with side entry, a sprinkler system, and the security of a gated community. Conveniently located close to downtown Boerne, with easy access to I-10, La Cantera, and The Rim shopping centers, this property embodies luxurious contemporary living with all modern comforts. Welcome to a place where every detail is designed to delight. Your perfect home awaits. Bienvenido a 10111 Ivory Canyon, la casa de tus suenos en el prestigioso fraccionamiento de Canyons at Scenic Loop! Esta elegante y contemporanea residencia ofrece una combinacion perfecta de lujo y comodidad. Con 4 amplias habitaciones, 4.5 banos, estudio y una sala de cine con suficiente espacio para que todos disfruten. El diseno es moderno y abierto con techos altos que permiten entrar luz natural. El corazon de esta casa es, sin duda, la cocina gourmet, equipada con electrodomesticos de acero inoxidable de primera linea y una gran isla, ideal para crear y organizar reuniones inolvidables. La suite principal es tu santuario personal, que cuenta con un bano tipo spa disenado para la maxima relajacion. Cada habitacion esta cuidadosamente disenada para ofrecer comodidad y estilo, asegurando que todos tengan su propio retiro privado. Situada en un terreno de mas de medio acre, esta casa no solo ofrece un lugar para vivir, sino un estilo de vida de tranquilidad y sofisticacion. Con una terraza cubierta para disfrutar de las hermosas vistas de las colinas de Texas, rodeado de hermosos arboles que realzan el ambiente pacifico. Tambien incluye un garaje para tres autos con entrada lateral, un sistema de riego y la seguridad de una comunidad privada con rejas de seguridad. Convenientemente ubicada cerca del centro de Boerne, con facil acceso a la I-10, La Cantera y los centros comerciales The Rim. Contactenos para programar un tour privado.
- Type:
- Single Family
- Sq.Ft.:
- 2,902
- Status:
- Active
- Beds:
- 3
- Lot size:
- 3.05 Acres
- Year built:
- 2007
- Baths:
- 4.00
- MLS#:
- 1783103
- Subdivision:
- Cross Mountain RNCH
ADDITIONAL INFORMATION
New Price!! Great opporunity in Cross Mountain Ranch. Experience the convenience of the city with the peacefulness of country living in this beautiful hacienda style one story home. Private 3 acre lot. Sustainable eco-block construction offers energy efficiency touting savings of up to 60% less than traditional construction. A Kiva style gas fireplace is a charming focal point in the generously sized living space. High end appliances. Spacious rooms and high ceilings. Lots of storage. Large three car garage with a level 2 electic charger. 600' private water well. Mintues to UTSA and the Medical Center. So much to love about this home. Don't miss it.
- Type:
- Single Family
- Sq.Ft.:
- 2,064
- Status:
- Active
- Beds:
- 3
- Lot size:
- 0.16 Acres
- Year built:
- 2008
- Baths:
- 2.00
- MLS#:
- 1779130
- Subdivision:
- STAGE RUN
ADDITIONAL INFORMATION
** Buyer Lost Financing**Nestled within a serene neighborhood, this charming 3-bedroom, 2-bathroom home offers both comfort and convenience. Boasting modern amenities, the property features an invisible dog fence, ensuring safety for furry companions, while most windows have been recently replaced, accompanied by a transferable warranty for added peace of mind. With the added benefit of no direct rear neighbor, enjoy privacy and tranquility in the spacious backyard retreat. Whether seeking a cozy family haven or a peaceful abode, this property presents an ideal opportunity to embrace a relaxed lifestyle.
$1,950,000
10410 KENDALL CYN San Antonio, TX 78255
- Type:
- Single Family
- Sq.Ft.:
- 3,917
- Status:
- Active
- Beds:
- 4
- Lot size:
- 0.64 Acres
- Year built:
- 2023
- Baths:
- 4.00
- MLS#:
- 1779811
- Subdivision:
- CANYONS AT SCENIC LOOP
ADDITIONAL INFORMATION
One of few modern contemporary move in ready new construction homes in San Antonio. Construction completed October 2023! Typical wait time for this type of home 12-24 months out. Don't miss out on this great opportunity! Contemporary excellence in this 4 bedroom 3.5 bath custom home built by New Alliance Custom Homes. Located in the highly desired Canyons at Scenic Loop, this single level home boasts 3,762 sqft on .64 acres. This home features an open floor plan with porcelain ceramic tile and quartz countertops throughout. Upon entry, the main living is surrounded by large windows & great views into the backyard living. Chef's kitchen with stainless steel appliances, expansive walk-in pantry & oversized island. The split master suite offers a luxurious walk-in shower, tub, spacious walk-in closet and access to the backyard. All secondary bedrooms are amply sized, one having an ensuite and the other two sharing a bath. The outdoor living features a huge covered patio off of the main living, STUNNING pool and outdoor shower.
- Type:
- Single Family
- Sq.Ft.:
- 2,384
- Status:
- Active
- Beds:
- 3
- Lot size:
- 1.03 Acres
- Year built:
- 1979
- Baths:
- 3.00
- MLS#:
- 1779478
- Subdivision:
- SCENIC OAKS
ADDITIONAL INFORMATION
Brand New Installed ClearSystem Aerobic Septic Installed 2024. Comes with a 2 year warranty and a 2 year maintenance agreement. Main living area's just recently painted. Home lot sitting just over 1acre. Custom split level home. 4 garage spaces - 2 attached to house and 2 detached. Circular drive. Two A/C units. One for main section of house and second for secondary bedrooms and bath. Amazing trees. Huge 35' x 8' Covered Patio with storage underneath. Large 24' x 21' Family area. Good sized bedrooms. Move in ready. This home offers the perfect combination of privacy and space. Enjoy peace of mind with controlled guard access and take advantage of the amenities available in the clubhouse. Don't miss your chance to own this incredible home. Schedule a tour today and start making new memories in this stunning oasis!***Master bedroom painted. New Cedar shiplap siding in Living Room area and foyer/entrance area. New sheetrock / paint / texturing for both half-bath and half of the second main bathroom. All gutters have been recently cleaned.
- Type:
- Single Family
- Sq.Ft.:
- 3,801
- Status:
- Active
- Beds:
- 5
- Lot size:
- 0.17 Acres
- Year built:
- 2022
- Baths:
- 4.00
- MLS#:
- 1778295
- Subdivision:
- VISTAS AT SONOMA
ADDITIONAL INFORMATION
HUGE INCENTIVES! Experience the beauty of modern luxury living in the prestigious Vistas at Sonoma, a gated community located in the heart of San Antonio. This stunning custom built two-story home boasts 5 spacious bedrooms, 3.5 bathrooms, and a 3-car garage, all with breathtaking views. A true one of a kind gem, this home is designed with cutting edge smart technology, including automated blinds, lighting, and locks, a built-in mesh network, and prewired security cameras with advanced analytics. Premium water softener and reverse osmosis systems and a gas line ready for a future outdoor kitchen. Ideally located with easy access to Hwy 1604, UTSA, The Shops at La Cantera, The Rim, Six Flags, and top-notch golf courses, this home combines luxury, convenience, and endless entertainment options. Don't miss your chance to own this exceptional property.
$1,250,000
8714 TERRA GATE San Antonio, TX 78255
- Type:
- Single Family
- Sq.Ft.:
- 4,595
- Status:
- Active
- Beds:
- 5
- Lot size:
- 1.3 Acres
- Year built:
- 2014
- Baths:
- 6.00
- MLS#:
- 1777932
- Subdivision:
- TERRA MONT
ADDITIONAL INFORMATION
Magnificent Hill Country estate located in the highly sought-after, prestigious, 24-hour guarded community of Terra Mont. This exclusive custom home offers over 4,500 square feet of luxury living with five bedrooms, five and a half baths, and a gourmet open island chef's kitchen. Set on an expansive 1.3 acre cul-de-sac lot, the home features a gently sloping driveway that descends toward the property, offering a sense of seclusion while also opening up to stunning, elevated panoramic views of the Texas Hill Country. The unique positioning provides added privacy, making this an exclusive retreat. Perfect for outdoor entertaining, the home includes built-in speakers inside and out, spacious areas for grilling, sunbathing by the pool, or simply relaxing while taking in the serene treetop vistas. Neighborhood amenities include a pavilion, pool, tennis and basketball courts, and walking trails-all conveniently located near the entrance of this prestigious gated community. Just minutes away from The Rim and La Cantera for premier shopping and dining. This one-of-a-kind, meticulously designed custom home is truly a must-see. Schedule your exclusive showing today!
- Type:
- Single Family
- Sq.Ft.:
- 2,815
- Status:
- Active
- Beds:
- 5
- Lot size:
- 0.14 Acres
- Year built:
- 2022
- Baths:
- 4.00
- MLS#:
- 1777596
- Subdivision:
- RIVER ROCK RANCH
ADDITIONAL INFORMATION
Stunning 5-bedroom, 4-bathroom, +/-2,815 home located in the desirable River Rock Ranch neighborhood of San Antonio, TX. This spacious residence offers meticulously designed living space, perfect for modern family living. The open floor plan seamlessly connects the gourmet kitchen, featuring granite countertops and stainless steel appliances, to the inviting living and dining areas. Each bedroom is generously sized, providing comfort and privacy for everyone. The master suite boasts a luxurious en-suite bathroom and walk-in closet. Enjoy the amenities of River Rock Ranch, including a clubhouse, swimming pool, and fitness center. With easy access to shopping, dining, and top-rated schools, this home combines convenience and luxury. Welcome to Madison Ranch, where elegance meets functionality - your ideal sanctuary in San Antonio. Northside ISD. Welcome Home!
- Type:
- Single Family
- Sq.Ft.:
- 1,008
- Status:
- Active
- Beds:
- 3
- Lot size:
- 0.33 Acres
- Year built:
- 1962
- Baths:
- 1.00
- MLS#:
- 1777079
- Subdivision:
- HILLS_AND_DALES
ADDITIONAL INFORMATION
Discover the potential of this property located in a prime area of San Antonio which is perfect for those looking to invest or to make their dream home. Nestled on an oversized lot, the home offers three cozy bedrooms and one bathroom providing a comfortable living space. Whether you are planning to capitalize on rental income or create a personalized living space, this property provides a blank canvas to realize your ambitions. You will enjoy the proximity to local attractions and amenities that enhance lifestyle convenience. Just a short drive to La Cantera, UTSA, The Rim and Fiesta Texas.
$1,200,000
23118 Casey Canyon San Antonio, TX 78255
- Type:
- Single Family
- Sq.Ft.:
- 3,446
- Status:
- Active
- Beds:
- 4
- Lot size:
- 0.54 Acres
- Year built:
- 2019
- Baths:
- 3.00
- MLS#:
- 1775497
- Subdivision:
- CANYONS AT SCENIC LOOP
ADDITIONAL INFORMATION
Welcome to a stunning 4-bedroom, 3.5-bathroom home nestled in the exclusive gated community of Canyons at Scenic Loop. With 3,430 square feet of elegant living space, this residence perfectly blends modern luxury and serene natural beauty. As you enter, you are greeted by an open-concept living area bathed in natural light, featuring high ceilings and pristine hardwood floors. The spacious living room flows seamlessly into the gourmet kitchen, which boasts top-of-the-line stainless steel appliances, custom cabinetry, and a large island with bar seating - perfect for entertaining. The master suite is a true retreat, offering a tranquil space with large windows, double walk-in closets, and a luxurious en-suite bathroom complete with a soaking tub, double vanities, and a separate walk-in shower. Each additional bedroom is generously sized with ample closet space, ensuring comfort for family and guests alike. Step outside to discover a picturesque covered patio, ideal for relaxing and enjoying the breathtaking hill country views. The outdoor kitchen is a chef's dream, equipped with a grill, sink, and fireplace - perfect for hosting gatherings year-round. The expansive backyard provides plenty of space for outdoor activities and the potential for a pool or garden. This home also includes a versatile upstairs game room, a dedicated home office, and a stylish wet bar, making it perfect for work and play. Its prime location allows residents easy access to upscale shopping, dining, and top-rated schools. Don't miss your chance to own this exquisite home in one of San Antonio's most sought-after communities.
$1,350,000
24111 Shelton Spg San Antonio, TX 78255
- Type:
- Single Family
- Sq.Ft.:
- 3,818
- Status:
- Active
- Beds:
- 4
- Lot size:
- 1.11 Acres
- Year built:
- 2024
- Baths:
- 5.00
- MLS#:
- 1759137
- Subdivision:
- Canyons At Scenic Loop
ADDITIONAL INFORMATION
$1,850,000
10618 KENDALL CYN San Antonio, TX 78255
- Type:
- Single Family
- Sq.Ft.:
- 4,115
- Status:
- Active
- Beds:
- 5
- Lot size:
- 0.63 Acres
- Baths:
- 6.00
- MLS#:
- 1756520
- Subdivision:
- CANYONS AT SCENIC LOOP
ADDITIONAL INFORMATION
Contemporary masterpiece by Olive Tree Custom Homes! This sophisticated 5 bed, 6 full bath home is a seamless integration of stunning architecture and impeccable interior design, infused with smooth styling. Explore this inviting, contemporary Custom Home. The single-level floor plan is flooded with abundant natural light. Warmth essence easily controlled by remote-controlled electric fireplace. Additional high-end details include handsome artistic ceramic floors (which allows you to deep clean areas), stunning outdoor living, upscale light fixtures and a gourmet island kitchen. The state-of-the-art kitchen offers stainless steel CAFE appliances, stunning wine storage, tile backsplash, sleek quartz counters. The convenient and spacious patio is the ideal outdoor space for both formal and casual entertaining with an enjoyable same-level swimming pool specially and carefully designed. Homeowners are sure to enjoy entertaining guests within the open-concept living/dining, inside/outside area. Generous accommodations include a beautiful, secluded master bedroom with luxe private bath as well as a generously sized walk-in closet and mini bar. Four secondary bedrooms with individual bathrooms and spacious closets. The office features views of the front yard. This pet-friendly home offers the utmost in luxury and convenience including cleaning, privacy and surround audio system gadgets as iRobot, Ring and Echo WiFi Sound System.
- Type:
- Single Family
- Sq.Ft.:
- 2,986
- Status:
- Active
- Beds:
- 4
- Lot size:
- 0.13 Acres
- Year built:
- 2007
- Baths:
- 3.00
- MLS#:
- 1751726
- Subdivision:
- CROSSING AT TWO CREEKS
ADDITIONAL INFORMATION
This spacious two-story home offers ample living space with its four bedrooms and two-and-a-half bathroom. Situated in a gated community, it boasts convenient proximity to popular destinations such as La Cantera, The Rim, and Boerne. Featuring all bedrooms upstairs, multiple living areas, and an abundance of natural light, the home's open floor plan creates a welcoming atmosphere. The kitchen, which overlooks the main living space, provides a seamless flow for entertaining. The primary bedroom is a retreat with its own sitting area, complemented by a large balcony with a fan, offering serene views of the backyard. Each bedroom is equipped with ceiling fans for added comfort. Outside, the backyard is perfect for outdoor gatherings with its extended patio space and backdrop of lush greenery. Additional highlights include a new mini-split AC in the garage, recently replaced carpeting in 2023, and neighborhood amenities such as a sports court, pool, playground, and amenity center. With the added benefit of no city taxes, this home presents a compelling opportunity for prospective buyers.
- Type:
- Single Family
- Sq.Ft.:
- 4,552
- Status:
- Active
- Beds:
- 4
- Lot size:
- 0.24 Acres
- Year built:
- 2008
- Baths:
- 4.00
- MLS#:
- 1750545
- Subdivision:
- SONOMA VERDE
ADDITIONAL INFORMATION
BEAUTIFUL GENTLY LIVED-IN HOME IN THE ESTATES OF SONOMA VERDE! GATED COMMUNITY THAT IS CENTRALLY LOCATED FOR ALL YOUR SAN ANTONIO NEEDS! OVER 4500 SQ FT OF LUXURY LIVING WITH FANTASTIC VIEWS, FLAGSTONE PATIO IN PRIVATE ENCLAVE AND PICTURE PERFECT POOL! OUTDOOR KITCHEN, WROUGHT IRON FENCE, AND ALL WITH FOUR-SIDED MASONRY OF ROCK AND STUCCO! LARGE ROOMS THROUGHOUT WITH MASTER AND STUDY DOWNSTAIRS, OVERSIZED ENTRY, AND PRIVATE ONE-CAR GARAGE NEAR MASTER! THE LIVING AREA HAS SOARING CEILINGS AND NUMEROUS WINDOWS FOR NATURAL LIGHT, A CHEF KITCHEN WITH A HUGE ISLAND, 42'' CABINETS, A DOUBLE OVEN, MICROWAVE, AND GAS COOKTOP! INTERIOR DOORS HAVE CUSTOM MOLDING FRAMES, PLANTATION SHUTTERS, AND MUDROOM OFF THE SECOND GARAGE NEAR THE LAUNDRY. THE LAUNDRY HAS NATURAL LIGHT AND A SINK. THE MASTER SUITE IS DOWN WITH LARGE BATH AND CLOSET! SEPARATE SINKS, SEPARATE JACUZZI TUB AND SHOWER/ TILE ROOF, WOOD AND CERAMIC FLOORS AND SPIRAL STAIRCASE HAS INNOVATIVE WINDOWS ON SIDE, 3 LARGE BEDROOMS UPSTAIRS, LARGE GAME ROOM, AND HUGE MEDIA ROOM WITH PROJECTOR AND SCREEN! WATER HEATERS ARE NEW WITH SOFT WATER SYSTEM AND SPRINKLER TOO!
- Type:
- Single Family
- Sq.Ft.:
- 2,508
- Status:
- Active
- Beds:
- 4
- Lot size:
- 0.83 Acres
- Year built:
- 1987
- Baths:
- 3.00
- MLS#:
- 1745194
- Subdivision:
- Serene Hills Sub Un 2
ADDITIONAL INFORMATION
Beautifully remodeled modernistic 4/2.5/2 home offering contemporary and stylish living space. Boasting lots of windows to bring in the natural light. The open floor plan enhances the space and flow between rooms. Everything is new, paint, flooring, most appliances, fixtures, cabinetry! There is time for the buyer to pick some colors so hurry and take a look. The bedrooms are all large with lots of closet space. A new roof was added in September, 2023. The deck is made of Ipe Ironwood, which is renowned for its strength and resilience, never needs painting. Featuring a 26*16 workshop, with electric and ac can easily be added. Nestled on almost an acre lot and in a quiet neighborhood. Great schools, easy access to IH 10, and just minutes to La Cantera, and The Rim. Reup Living has a patented process and revolutionary tech that lets buyers & sellers maximize their wealth with every transaction. ReUp will increase your home value by remodeling it with no risk before selling. No upfront costs, pay at closing and only once your home value has increased.
$1,600,000
22726 Linwood Ridge San Antonio, TX 78255
- Type:
- Single Family
- Sq.Ft.:
- 5,230
- Status:
- Active
- Beds:
- 4
- Lot size:
- 1.27 Acres
- Year built:
- 2024
- Baths:
- 5.00
- MLS#:
- 1720332
- Subdivision:
- THE PALMIRA
ADDITIONAL INFORMATION
Introducing 22726 Linwood Ridge. Experience luxury living in this newly constructed custom contemporary oasis located in The Canyons at Scenic Loop. Situated on 1.27 acres, this home offers unparalleled privacy and stunning views. Step inside to a spacious and open concept layout, with high ceilings, expansive windows, and a cozy fireplace. The fabulous designer finishes and fixtures create a modern and sleek aesthetic throughout. The gourmet kitchen features modern Thermador appliances, six-burner gas range with a griddle, custom cabinetry, quartz countertops, walk-in pantry, and a sizable island perfect for entertaining. The primary suite is a true retreat, featuring a zen outdoor shower, private patio, soaking tub, dual walk-in closets, and luxurious shower. Two additional en-suites on the main level provide ample space for guests or family. Enjoy outdoor living with a covered patio and folding doors that seamlessly blend indoor and outdoor spaces. Upstairs, you'll find another en-suite with a balcony and a game room, perfect for relaxing or entertaining. Don't miss your chance to own this exquisite home in a coveted location.
$1,800,000
11019 Porter Springs San Antonio, TX 78255
- Type:
- Single Family
- Sq.Ft.:
- 4,051
- Status:
- Active
- Beds:
- 4
- Lot size:
- 0.66 Acres
- Year built:
- 2024
- Baths:
- 6.00
- MLS#:
- 1741109
- Subdivision:
- CANYONS AT SCENIC LOOP
ADDITIONAL INFORMATION
Contemporary excellence in this 4 bedroom 4 full and 2 half bath custom home built by New Alliance Custom Homes! Located in the highly desired Canyons at Scenic Loop, this single level home boasts 4,051 sqft on .66 acres. This home features an open floor plan with porcelain ceramic tile and quartz countertops throughout. Upon the expansive entry, the main living is surrounded by large windows & great views into the backyard living. Chef's kitchen with stainless steel appliances, expansive walk-in pantry w/sink & oversized island. The master suite offers a luxurious walk-in shower, tub, spacious walk-in closet and access to the backyard. All secondary bedrooms are amply sized, all having an ensuite bathroom. The outdoor living features a huge covered patio off of the main living, STUNNING pool, outdoor kitchen & fireplace and outdoor bathroom. Spacious 3 car garage with side entry. Square footage, elevation, fixtures, appliances & materials subject to change.
- Type:
- Single Family
- Sq.Ft.:
- 4,675
- Status:
- Active
- Beds:
- 5
- Lot size:
- 0.26 Acres
- Year built:
- 2009
- Baths:
- 6.00
- MLS#:
- 1712645
- Subdivision:
- SONOMA VERDE
ADDITIONAL INFORMATION
WHAT A CHARMING STUCCO HOME WITH AWESOME VIEWS****GATED COMMUNITY SO CLOSE TO THE GOLFCOURSE.......THIS HOME FEATURES 5 BEDROOMS AND 5 1/2 BATHS WOW ALL THE ROOM IS SO INVITING**********HIGH CEILINGS*****ELEGANT DINING ROOM WITH CHANDELIER**** FORMAL LIVING AREA IN FRONT OFF ENTRY HAS GREAT HIGH CEILINGS AND COULD ALSO MAKE AN EXCELLENT OFFICE*****8' DOORS AND CERAMIC TILE FLOORS TRIMMED IN MARBLE***PRIMARY BEDROOM SPLIT OFF FAMILY ROOM FEELS LIKE YOUR OWN SPA WHEN YOU ENTER THE BATHROOM! KITCHEN FEATURES GRANITE COUNTERS, GAS COOKING, BUILT IN OVEN, BUILT IN MICROWAVE, DESK OR SERVING AREA WITH WALK IN PATRY****TONS OF CABINETS******UPSTAIRS HAS STAIR CASE FOR TWO WAYS TO GET THERE*** GAME ROOM AND MEDIA ROOM FOR ALL THOSE ENTERTAINING MOMENTS*****STAIRWAY WALK WAY IS GREAT FOR A VIEW BELOW OF THE FAMILY ROOM WHICH FEATURES A FIREPLACE WITH GAS STARTER***YARD IS PERFECT SIZE TO MAINTAIN WITH SPRINKLER SYSTEM****OUTDOOR KITCHEN*****THERE IS STILL ROOM FOR A POOL*****THIS IS THE HOME YOU HAVE BEEN LOOKING FOR TO MAKE YOUR OWN***********
- Type:
- Single Family
- Sq.Ft.:
- 2,272
- Status:
- Active
- Beds:
- 3
- Lot size:
- 0.25 Acres
- Year built:
- 1995
- Baths:
- 3.00
- MLS#:
- 1709905
- Subdivision:
- Western Hills
ADDITIONAL INFORMATION
A harmonious blend of modern living with a touch of nature's elegance. As you step into this property, you are immediately greeted by awe-inspiring views that promise captivating sunrises and sunsets. The backyard is a true oasis, complete with a thoughtfully designed deck perfect for both tranquil moments of relaxation or entertaining guests. Towering live oak trees pepper the property, whispering the timeless tales of nature and offering an embracing shade that makes the Texas heat a delight. Here, the chirping of birds and the gentle rustling of leaves will be your daily soundtrack. Location? Say no more. Positioned near the coveted areas of La Cantera and Fiesta Texas, entertainment and shopping are just a short drive away. Dive into a shopping spree at The Rim or enjoy a thrilling day at Fiesta Texas-all within your reach. With easy access to both 1604 and IH-10, commuting becomes a breeze, making this home not just a beautiful retreat but also a convenient hub. Find yourself at the epicenter of comfort, nature, and urban living. 16019 Chase Hill Blvd is not just a home, it's an experience waiting to be yours.

San Antonio Real Estate
The median home value in San Antonio, TX is $254,600. This is lower than the county median home value of $267,600. The national median home value is $338,100. The average price of homes sold in San Antonio, TX is $254,600. Approximately 47.86% of San Antonio homes are owned, compared to 43.64% rented, while 8.51% are vacant. San Antonio real estate listings include condos, townhomes, and single family homes for sale. Commercial properties are also available. If you see a property you’re interested in, contact a San Antonio real estate agent to arrange a tour today!
San Antonio, Texas 78255 has a population of 1,434,540. San Antonio 78255 is less family-centric than the surrounding county with 31.3% of the households containing married families with children. The county average for households married with children is 32.84%.
The median household income in San Antonio, Texas 78255 is $55,084. The median household income for the surrounding county is $62,169 compared to the national median of $69,021. The median age of people living in San Antonio 78255 is 33.9 years.
San Antonio Weather
The average high temperature in July is 94.2 degrees, with an average low temperature in January of 40.5 degrees. The average rainfall is approximately 32.8 inches per year, with 0.2 inches of snow per year.
