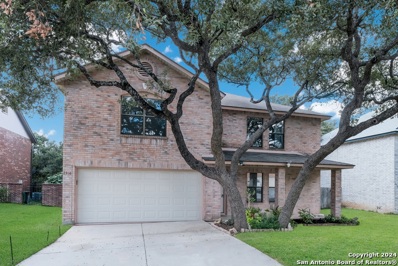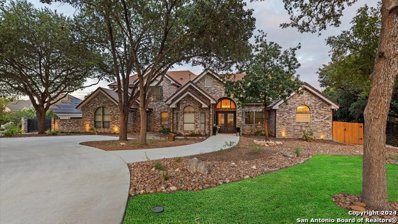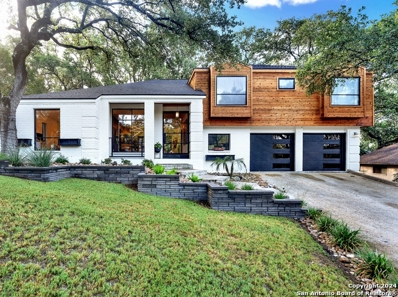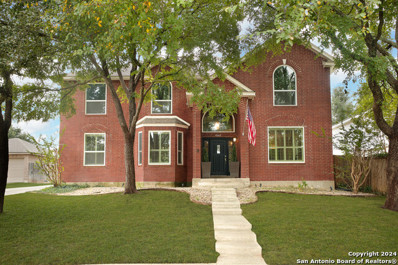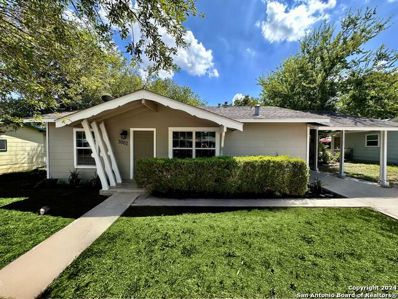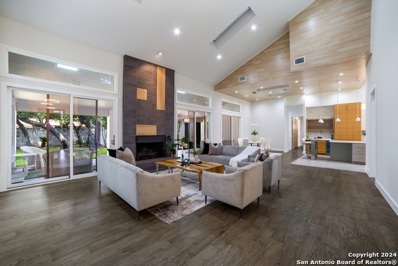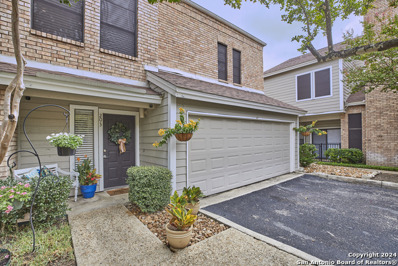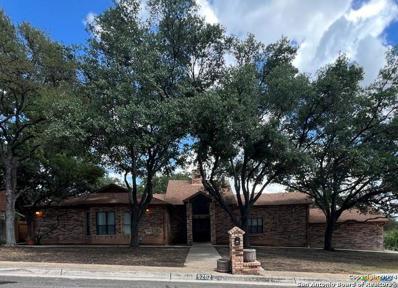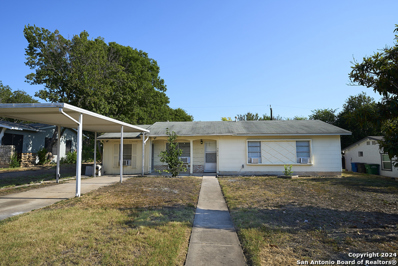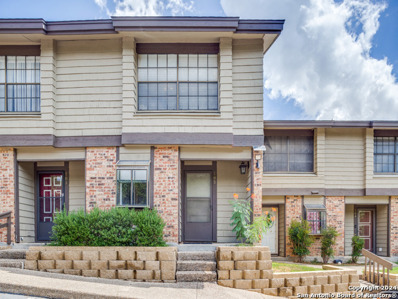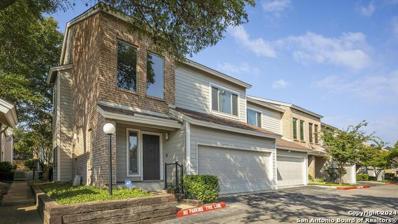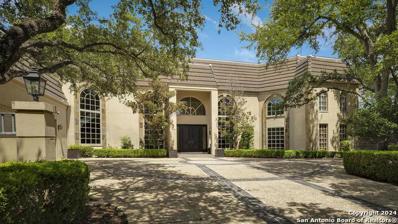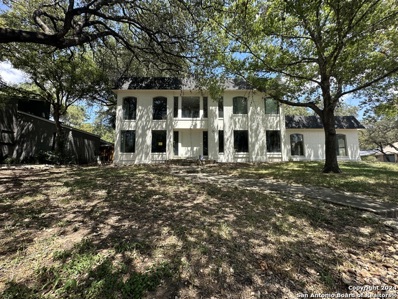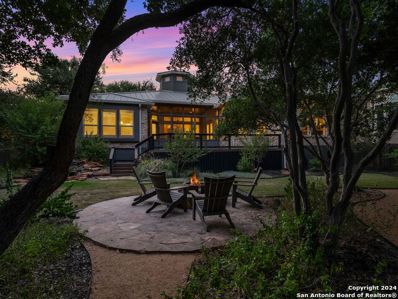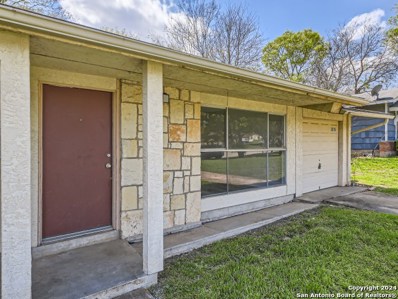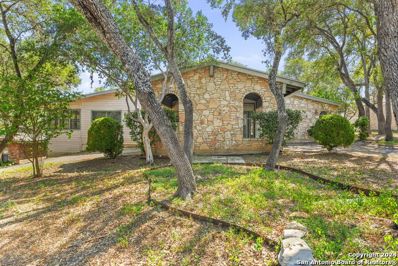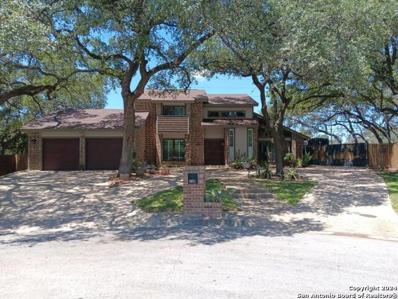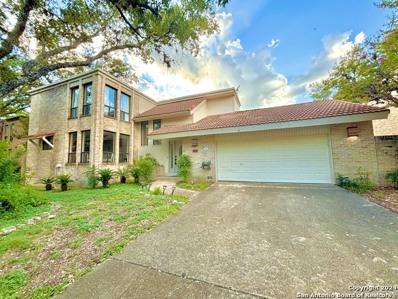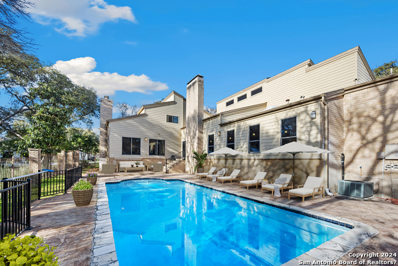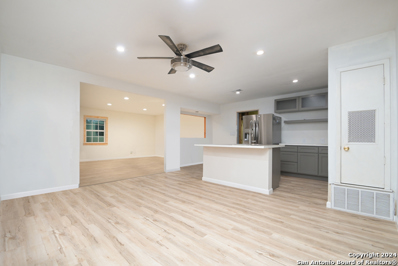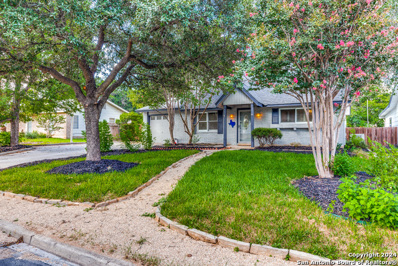San Antonio TX Homes for Sale
- Type:
- Single Family
- Sq.Ft.:
- 2,334
- Status:
- Active
- Beds:
- 4
- Lot size:
- 0.21 Acres
- Year built:
- 1995
- Baths:
- 3.00
- MLS#:
- 1808804
- Subdivision:
- HUNTINGTON PLACE
ADDITIONAL INFORMATION
Motivated SELLER is offering $8k in concessions to allow future home owner closing costs assistance or utilize for rate buy down and step into this incredible 4-bedroom, 2.5-bath steel-frame home offers both durability and contemporary design. Recently updated with brand-new flooring and carpeting throughout, this home features a spacious, open floor concept perfect for entertaining and everyday living. The huge master suite is a true showstopper, containing a massive walk-in closet and a newly upgraded, modern master bathroom that's simply stunning. Outside, the expansive backyard offers a serene retreat with 10 mature live oak trees, a pecan tree, and a lemon tree, creating the perfect setting for outdoor relaxation and gatherings. Situated in a highly desirable area, this home combines modern construction, luxury, and nature-an unbeatable combination!
$1,490,000
218 POST OAK WAY Shavano Park, TX 78230
- Type:
- Single Family
- Sq.Ft.:
- 5,432
- Status:
- Active
- Beds:
- 5
- Lot size:
- 1.02 Acres
- Year built:
- 1994
- Baths:
- 5.00
- MLS#:
- 1808234
- Subdivision:
- SHAVANO PARK CREEK
ADDITIONAL INFORMATION
Welcome to this stunning two-story home in Shavano Park! This 5,556 sq. ft. residence features 5 bedrooms, including a main-floor in-law suite with a full kitchen and bathroom. A perfect blend of luxury and comfort, the home impresses from the moment you step inside. The private executive office is conveniently located next to the spacious primary suite, which opens to a personal patio-ideal for morning coffee. High ceilings, custom cabinetry, and elegant fixtures throughout showcase the thoughtful design. The gourmet kitchen, equipped with top-of-the-line appliances and a large center island, is perfect for both family dinners and entertaining. Upstairs, a large game room, built-in desks, and three spacious bedrooms offer plenty of space and privacy. The second floor also features a media room, perfect for movie nights. Outside, the new circular driveway leads to a three-car garage, while the backyard, set on over an acre, boasts a pool, spa, covered patio, and MosquitoNix Misting system-ideal for outdoor gatherings. Schedule a private showing today to experience this luxurious Shavano Park home!
- Type:
- Townhouse
- Sq.Ft.:
- 1,584
- Status:
- Active
- Beds:
- 3
- Lot size:
- 0.06 Acres
- Year built:
- 1974
- Baths:
- 2.00
- MLS#:
- 1807973
- Subdivision:
- WOODSTONE
ADDITIONAL INFORMATION
Location, location, location! Perfect buy-in to the heart of San Antonio. Minutes from IH-10, 1604, USAA, Medical Center and UTSA. Cute townhome with lots of updates. Master down, family room with High ceiling, jack and jill bathroom upstairs, New light fixtures, private yard, two parking places, lots of guest parking.
- Type:
- Single Family
- Sq.Ft.:
- 2,636
- Status:
- Active
- Beds:
- 4
- Lot size:
- 0.32 Acres
- Year built:
- 1982
- Baths:
- 3.00
- MLS#:
- 1806539
- Subdivision:
- HUNTERS CREEK
ADDITIONAL INFORMATION
This beautifully remodeled contemporary home features 4 spacious bedrooms and 2.5 elegantly designed bathrooms. The open-concept living area is flooded with natural light, showcasing sleek finishes and clean lines throughout. The gourmet kitchen is equipped with high-end Viking refrigerator, stove/range, microwave, custom cabinetry, and a large natural stone countertop island perfect for entertaining. The primary suite offers a private retreat with a spa-like ensuite bathroom with a double vanity and walk-in shower. The remaining bedrooms are generously sized with ample closet space. Step outside to your private oasis, where a sparkling pool is surrounded by a stylish patio and separate deck-perfect for outdoor entertaining or relaxation. Other features include, updated lighting, and a seamless indoor-outdoor flow. This home offers the perfect blend of modern luxury and comfort in a prime location, designed for contemporary living.
- Type:
- Single Family
- Sq.Ft.:
- 3,272
- Status:
- Active
- Beds:
- 5
- Lot size:
- 0.22 Acres
- Year built:
- 1994
- Baths:
- 3.00
- MLS#:
- 1806541
- Subdivision:
- SHAVANO RIDGE
ADDITIONAL INFORMATION
Beautifully updated 5-bedroom, 3-bath home in Shavano Ridge with in-law suite/full bed & bath or office down! Located on a large cul-de-sac lot with mature trees and detached garage! Features include hardwood floors, crown molding, a red brick fireplace, and recently updated windows. Gourmet kitchen with travertine tile, granite island, gas cooktop, walk-in pantry, and butler's pantry. Large game room upstairs with built-in shelving. Primary suite with French doors, sitting area, dual walk-in closets, and a luxurious bath with a jetted tub and separate shower. Covered patio, storage shed & raised garden. Located in Northside ISD, near Huebner Oaks, La Cantera, The Rim, UTSA, Valero, Medical Center, and USAA. Must see!
- Type:
- Single Family
- Sq.Ft.:
- 936
- Status:
- Active
- Beds:
- 3
- Lot size:
- 0.18 Acres
- Year built:
- 1960
- Baths:
- 1.00
- MLS#:
- 1806381
- Subdivision:
- N/A
ADDITIONAL INFORMATION
Prepare to be amazed by this breathtakingly remodeled home, The property has been transformed with high quality materials and an eye for detail. Revel in the high-end upgrades, including a state-of-the-art Trane XR-16 High Efficiency Heat Pump HVAC System with brand-new ductwork, new exquisite granite countertops, and stunning new shaker-style kitchen cabinets. The dream kitchen features a gleaming new sink, new faucet, and all new appliances. Throughout the home, you'll find gorgeous new wood-look luxury vinyl flooring that exudes warmth and elegance, while the bathroom dazzles with pristine new porcelain tile, new bathtub, new faucets, new exhaust fan and a new sink vanity cabinet. Lots of sunshine beams through the clean beautiful windows. A complete, modern remodel. Fresh, designer paint colors inside and out, combined with sleek new light fixtures and chic new ceiling fans, elevate this home. It doesn't just sparkle-it radiates brilliance. And let's not forget the unbeatable location. Nestled just north of Loop 410 and east of IH 10, this home offers unparalleled convenience. In mere minutes, you can reach the South Texas Medical Center, UTSA, San Antonio International Airport, and the vibrant heart of Downtown San Antonio. Plus, it's situated in the highly acclaimed NEISD school district, making it a perfect choice for families. Come visit this home and experience its beauty and sophistication for yourself!
- Type:
- Single Family
- Sq.Ft.:
- 4,192
- Status:
- Active
- Beds:
- 4
- Lot size:
- 0.4 Acres
- Year built:
- 1978
- Baths:
- 5.00
- MLS#:
- 1806095
- Subdivision:
- ELM CREEK
ADDITIONAL INFORMATION
Welcome to your dream home in a prestigious, guard-gated community with access to the highly desirable NISD schools. Set on nearly half an acre of freshly landscaped grounds, this property offers mature trees and a welcoming circle drive. Step inside and experience a unique and modern renovation with vaulted ceilings, skylights, and tongue-and-groove wood paneling. Hardwood and tile floors, recessed lighting, and plantation shutters enhance the spacious layout, while art niches and display shelves add a custom touch. The home features three secondary bedrooms, each with beautifully updated baths and tiled showers, plus a versatile flex space that can be used as an office or 5th bedroom. A separate bonus space off the main living area adds flexibility to suit your lifestyle. The split primary suite is a true retreat, complete with a gas fireplace, sitting area, dual walk-in closets, and luxurious spa bath. Enjoy access to two private courtyards, one with a hot tub, offering the perfect escape. The chef's kitchen boasts quartz counters, two-tone cabinets, a gas cooktop, and a wine/coffee bar, perfect for culinary adventures. The open living and dining area, with three sets of sliding doors, flows seamlessly to a large covered patio and newly sodded backyard, ideal for entertaining. This home is a rare find, combining luxury, space, and thoughtful design in one stunning package.
- Type:
- Single Family
- Sq.Ft.:
- 2,598
- Status:
- Active
- Beds:
- 5
- Lot size:
- 0.27 Acres
- Year built:
- 1979
- Baths:
- 4.00
- MLS#:
- 1806008
- Subdivision:
- Whispering Oaks
ADDITIONAL INFORMATION
Welcome to Whisper Dove - a spacious, 5-bedroom 3.5-bath property that includes a large sunroom with a pool table. This charming 1979 home is accented by modern finishes like stainless steel appliances, quartz countertops, soft close cabinets, under-mount lighting, and an Italian fireclay farmhouse sink. Outside, the backyard is designed with relaxation in mind. Mature oak trees surround the property. A designated pathway leads to a fire pit area. An above ground hot tub adds the finishing touch to a luxurious property that can be used as a single family home or a rental property. It is being sold fully-furnished.
- Type:
- Low-Rise
- Sq.Ft.:
- 1,606
- Status:
- Active
- Beds:
- 2
- Year built:
- 1982
- Baths:
- 3.00
- MLS#:
- 1805992
ADDITIONAL INFORMATION
Exquisite Townhome in Prime Location: A Luxurious Oasis 2 Hour Notice for showing please. Welcome to your dream home,where luxury meets convenience in the heart of the city.This stunning 2/2.5 townhome is the epitome of elegance and modern living, designed to offer both comfort and style in a vibrant, central locale.As you step inside, you'll be greeted by the warm glow of hardwood floors that flow seamlessly throughout the open-concept living spaces. The expansive layout includes a stylish loft adding an extra layer of versatility and sophistication, perfect for home office, media room, or cozy retreat. The custom decor and professional design adds a touch of sophistication. This corner unit boasts an abundance of natural light, with windows perfectly placed to bathe each room in sunlight, enhancing the atmosphere. Step outside onto your private poolside balcony, where you can unwind with a view of the sparkling pool.Nestled within an exclusive, smaller community, this townhome offers tranquility of less traffic and more intimate community atmosphere to include a spacious 2-car garage and ample storage.This home provides a lifestyle of convenience, elegance, and peace.Strategically priced to offer exceptional value, this property presents a rare opportunity to own a luxurious townhome in a prime location without forfeiting quality or comfort.Located near world-class shopping, five-star dining, a renowned medical center, and a prestigious university, you'll have everything you need just moments away. Whether you're enjoying a night out downtown or exploring the nearby parks, this townhome places you in the center of it all.Don't miss this opportunity to own a piece of luxury in a prime, tranquil location. Schedule a tour today!
- Type:
- Single Family
- Sq.Ft.:
- 2,500
- Status:
- Active
- Beds:
- 3
- Lot size:
- 0.22 Acres
- Year built:
- 1989
- Baths:
- 3.00
- MLS#:
- 548190
ADDITIONAL INFORMATION
A must see 3 bedroom, 2.5 bath, 2 car attached garage, approx 2500 sq. ft. home located in the amazing Hidden Creek neighborhood. Home has been partially updated/remodeled, new tile floors through out, beautiful fireplace w/20' high ceilings in LR, kitchen includes new stainless cooktop, built in microwave and built in oven, island/breakfast bar, lots of cabinets, formal dinning room w/built-ins, master bedroom is huge and has one massive his/hers closet + 2 more W-I closets, double sink vanity, walk-... (text truncated for print)
- Type:
- Single Family
- Sq.Ft.:
- 1,255
- Status:
- Active
- Beds:
- 3
- Lot size:
- 0.21 Acres
- Year built:
- 1960
- Baths:
- 2.00
- MLS#:
- 1805466
- Subdivision:
- GREEN BRIAR
ADDITIONAL INFORMATION
Welcome to 3015 Greenacres, a centrally located and meticulously updated 3-bedroom, 2-bath home in a quiet and established neighborhood in San Antonio. As you step inside, you'll be greeted by brand-new flooring that flows seamlessly throughout the home, enhancing the spacious and open feel of the living areas. The freshly painted interior adds a bright and welcoming touch, setting the perfect backdrop for your personal style. The thoughtful layout ensures a comfortable living experience, with plenty of natural light filling each room. The heart of this home is its modernized kitchen, featuring newly installed countertops and a stylish backsplash that effortlessly blend functionality with elegance. Whether you're preparing a quick meal or hosting a dinner party, this kitchen is equipped to handle it all. The updates continue into the bathrooms, where you'll find the same attention to detail. With its move-in ready condition, tasteful upgrades, and central location offering easy access to all that San Antonio has to offer, 3015 Greenacres is not just a house, but a place you'll be proud to own.
- Type:
- Single Family
- Sq.Ft.:
- 1,682
- Status:
- Active
- Beds:
- 3
- Lot size:
- 0.23 Acres
- Year built:
- 1964
- Baths:
- 2.00
- MLS#:
- 1804900
- Subdivision:
- COLONIES NORTH
ADDITIONAL INFORMATION
3219 Nantucket Dr, San Antonio Texas, 78230. Medical Center oasis! This 4 bedroom 2 bath classic ranch house has alot to offer. Expanded living space is made to entertain and enjoy year round! Currently an active air bnb and doing well with a location that is amazing! Access to warzbach pky, minutes to Hardberger Park, 2 HEB's, minutes to downtown, minutes to LA Cantera & six flags!
- Type:
- Low-Rise
- Sq.Ft.:
- 1,099
- Status:
- Active
- Beds:
- 2
- Year built:
- 1983
- Baths:
- 3.00
- MLS#:
- 1804836
ADDITIONAL INFORMATION
This delightful two-story condo, nestled in a prime location, boasts gated entry for added security. The open-concept floor plan is perfect for hosting cozy gatherings. The cozy living room includes a corner fireplace and opens to a private patio for seamless indoor-outdoor living. Recent upgrades include new kitchen cabinets, appliances, carpeting, and wood flooring. The kitchen shines with custom granite countertops, a stylish tile backsplash, and a mix of recessed and natural lighting, making cooking a pleasure. A washer and dryer are conveniently located just off the kitchen. The owner's suite offers a vaulted ceiling with a fan and a private balcony. Residents can also enjoy a refreshing pool, ideal for cooling off during the summer. With easy access to I-10, 1604, and the Medical Center, this home is as convenient as it is charming.
- Type:
- Low-Rise
- Sq.Ft.:
- 1,742
- Status:
- Active
- Beds:
- 2
- Year built:
- 1982
- Baths:
- 3.00
- MLS#:
- 1804711
ADDITIONAL INFORMATION
Welcome to 11001 Wurzbach Rd #601, Exquisitely renovated 2-bedroom, 2.5-bath condo in the sought-after Post Oak Condominium community. This two-story gem, offering 1,742 sq.ft. of modern living space, making it a rare, move-in-ready opportunity! Step inside to discover a stylish and open layout with brand-new flooring, cabinets, countertops, and upgraded bathrooms that bring a contemporary flair to every corner. Abundant natural light pours through new windows and sliding glass doors, highlighting the thoughtful renovations that blend elegance and functionality. The spacious living area extends seamlessly to a private balcony overlooking the community's serene pool and beautifully landscaped courtyard-the perfect spot to unwind or entertain guests. Additional highlights include generous closet space and a 2-car garage, providing plenty of room for storage and convenience. Nestled in a prime location on Wurzbach Rd, you're minutes away from vibrant dining, shopping, and entertainment options, with easy access to I-10 for smooth commutes. Enjoy the best of San Antonio living in a home that combines modern upgrades, comfort, and convenience. Don't miss your chance to own this exceptional, fully renovated condo. Schedule your showing today and step into your new lifestyle!
$1,997,000
11748 MILL ROCK RD San Antonio, TX 78230
- Type:
- Single Family
- Sq.Ft.:
- 7,214
- Status:
- Active
- Beds:
- 4
- Lot size:
- 0.52 Acres
- Year built:
- 1984
- Baths:
- 5.00
- MLS#:
- 1804545
- Subdivision:
- ELM CREEK
ADDITIONAL INFORMATION
This magnificent, palatial home exudes "old world" elegance at every turn. It is nestled on a quiet, tree-lined street in the highly coveted, guard gated Elm Creek. It sits tranquilly on .52 greenbelt lot. The thoughtful design effortlessly blends natural materials and a neutral palette to achieve an open airy feel. This home features soaring ceilings and towering windows letting natural light flow throughout. Everyone who enters will feel the grandeur with the expansive Living/family room adorned with a passthrough, gas fireplace into the banquet sized Dining Room, highend Kitchen featuring top-of-the-line appliances and a charming Breakfast Room situated next to a very comfortable breakfast bar - all designed for entertaining. The Master Suite offers a luxurious master bath where you'll enjoy your time relaxing at the beginning or end or your day. A truly special feature of this home is a 63 foot long, Indoor Lap Pool with fog proof windows and a dehumidifier with climate control for 365 days a year use. When you ascend the magnificent, breathtaking stairway to the second level you'll be greeted with 2 additional, generously sized bedrooms and a game room with wetbar where much fun will be had by all of your guests. The elegance of this home continues outside as you make your way toan amazing, oversized covered patio with an outdoor gas grill. With all of this, you and your guests will enjoy many evenings looking up at those big, bright Texas Stars. So, please, come in, take a look around and stay for awhile or stay forever.
- Type:
- Single Family
- Sq.Ft.:
- 3,264
- Status:
- Active
- Beds:
- 4
- Lot size:
- 0.32 Acres
- Year built:
- 1974
- Baths:
- 4.00
- MLS#:
- 1804398
- Subdivision:
- HIDDEN CREEK
ADDITIONAL INFORMATION
Investors and handy homeowners, don't miss out on this diamond in the rough! This spacious fixer-upper offers endless possibilities with its generous square footage and desirable location. This two story home is situated on a .32-acre corner lot, which boasts a spacious backyard, mature trees, a swimming pool, and a cedar privacy fence. Bring your vision and transform this property into a stunning masterpiece that will shine in the neighborhood. Please note that this is a fixer-upper, buyers are encouraged to perform their due diligence.
$800,000
3026 ELM CREEK San Antonio, TX 78230
- Type:
- Single Family
- Sq.Ft.:
- 2,893
- Status:
- Active
- Beds:
- 3
- Lot size:
- 0.28 Acres
- Year built:
- 2012
- Baths:
- 3.00
- MLS#:
- 1804330
- Subdivision:
- ELM CREEK
ADDITIONAL INFORMATION
Experience the beauty of this stunning custom-built home by Weston Dean, located in the gated community of The Elms, where only 16 homes create a quiet and peaceful neighborhood. Centrally positioned, this property is just moments away from shopping, HEB, medical facilities, restaurants, and bars, offering unparalleled convenience. As you step inside, you'll be captivated by the impressive 22-foot cathedral ceiling adorned with cypress wood, providing breathtaking views of the expansive 30x20-foot patio and lush greenbelt beyond. The inviting entertainer's kitchen is perfect for gatherings, featuring exquisite granite countertops, weathered maple cabinetry with pull-out and soft-close drawers, top-of-the-line appliances, and newly updated pendant lighting. Just around the corner, you'll find a beautiful coffee and wine bar, perfect for indulging your guests. Recent updates include fresh paint throughout, stylish new lighting fixtures, and elegant new wood floors in the living room, enhancing the home's modern appeal. Gather around the cozy stacked stone fireplace or bask in the warmth of the stunning floor-to-ceiling stone fireplace. Retreat to the luxurious master suite that offers a comfortable sitting area, and enjoy the flexible floorplan, where the executive office can effortlessly serve as an additional bedroom. Step outside to your private backyard sanctuary, complete with a serene pond featuring a tranquil water feature and a sitting area with a fire pit-truly the essence of nature and tranquility. This home is a true masterpiece, showcasing exceptional custom features in a highly desirable location!
- Type:
- Single Family
- Sq.Ft.:
- 1,114
- Status:
- Active
- Beds:
- 3
- Lot size:
- 0.19 Acres
- Year built:
- 1960
- Baths:
- 2.00
- MLS#:
- 1803607
- Subdivision:
- GREEN BRIAR
ADDITIONAL INFORMATION
Welcome to your charming starter home with three cozy bedrooms and two well-appointed bathrooms. New roof, new luxury vinyl plank flooring, & new bathroom vanities! The inviting living room is bathed in natural light, perfect for relaxation or entertaining. The open galley kitchen connects seamlessly with the living and dining areas. All three bedrooms are conveniently located on one level, providing privacy. The well-maintained yard offers outdoor space for various activities. This home has been recently
$475,000
10811 TETON LN San Antonio, TX 78230
- Type:
- Single Family
- Sq.Ft.:
- 2,838
- Status:
- Active
- Beds:
- 3
- Lot size:
- 0.24 Acres
- Year built:
- 1977
- Baths:
- 3.00
- MLS#:
- 1802884
- Subdivision:
- COLONIAL VILLAGE
ADDITIONAL INFORMATION
Drive up the circular drive to the Porte Cochere entry*Open the front, leaded glass door, proceed through the entry to view the stunning family room with 20' vaulted and beamed ceiling and a wall of floor to ceiling windows offering an abundance of natural light*A stone wall with see through fireplace separates the family room and current media room, with built in theater screen, as well as audio and projection capability*A curved wet bar with glass shelves overlooks the media room*A spacious breakfast area is open to the kitchen that features Corian counter tops, custom KraftMaid cabinets that feature built-in Lazy Susan, pull out spice rack in pantry and ample storage options*The spacious master suite features a cozy seating area tucked into a curved wall of windows and over 100 square feet of closet space with built in dresser drawers and shelves*The master bathroom is also spacious and features; dual, separate vanities with ample drawer and cabinet space, a jetted soaking tub and a separate shower*A flex room off of the master bathroom could be used as an office, fitness/Yoga room, hobby room or whatever one can imagine!*The second bedroom features a built in desk and the third bedroom has a built-in dresser and cabinet space with dual closets*The rear covered patio features a vaulted ceiling that mirrors the Family room and overlooks the swimming pool*There is an abundant amount of space under the house for storage needs*This home offers convenient access to IH-10
$515,000
4 ORSINGER FLD San Antonio, TX 78230
- Type:
- Single Family
- Sq.Ft.:
- 2,186
- Status:
- Active
- Beds:
- 3
- Lot size:
- 0.17 Acres
- Year built:
- 2000
- Baths:
- 2.00
- MLS#:
- 1802605
- Subdivision:
- ORSINGER LANE GDN HMSNS
ADDITIONAL INFORMATION
Welcome to your move-in ready dream home! This bright and spacious gem boasts a beautifully upgraded kitchen with granite countertops, stainless steel appliances, endless prep space, and abundant storage-perfect for cooking enthusiasts. The living room is a cozy retreat with a stunning stone resurfaced fireplace and a newly added mantle, creating the ideal spot for relaxation. With two generously sized bedrooms, including a serene primary suite with an en suite bathroom, this home offers comfort and privacy. A dedicated study/office provides the perfect work-from-home space, can also function as a third bedroom. The charming sunroom, adorned with antique barn doors, adds warmth and character. The upgrades continue with elegant light fixtures throughout, from a French chandelier in the dining room to an iron chandelier over the breakfast area, and a delightful antique light fixture welcoming you in the entryway. Step outside to your backyard oasis, complete with a covered patio pergola and brass uplighting that illuminates the majestic oak trees, offering a tranquil and enchanting evening atmosphere. This home is a true masterpiece, blending modern comfort with timeless charm. Discounted rate options and no lender fee future refinancing may be available for qualified buyers of this home.
- Type:
- Single Family
- Sq.Ft.:
- 2,606
- Status:
- Active
- Beds:
- 4
- Lot size:
- 0.3 Acres
- Year built:
- 1978
- Baths:
- 3.00
- MLS#:
- 1802400
- Subdivision:
- PARK FOREST
ADDITIONAL INFORMATION
Your quest for the perfect forever home concludes here! This extraordinary property has been enriched with over $100,000.00 in upgrades, ensuring low maintenance for the foreseeable future. Situated in a well-established subdivision in the heart of the city, this home offers effortless access to top-tier schools, shopping centers, medical facilities, major employers like Valero Energy, UTSA, USAA, The RIM, La Cantera, and an array of dining options. Moreover, it is located in a highly coveted school district with easy proximity to Loop 1604, IH10, Loop 410, I35, and Hwy 281. The interior radiates rustic charm with exquisite woodwork and plantation shutters throughout, evoking a cozy hill country vibe. Boasting four bedrooms, two and a half baths, and abundant storage both inside and out, this home has undergone extensive renovations. Numerous updates have been made to this unique property; for a comprehensive list, do inquire. Noteworthy upgrades include HardiPlank siding, double Payne windows, upgraded HVAC systems, and a custom-built fire pit on the expansive cul-de-sac lot. The vast central cul-de-sac lot offers ample space for a private pool or additional entertainment areas. The master suite on the first floor features two large closets and a fully renovated bathroom. The second floor comprises three generously sized bedrooms with walk-in closets, and the second-floor bathroom has also been completely renovated. The family room boasts a vaulted ceiling with custom decorative lighting and a windmill ceiling fan, enhancing the room's ambiance. Custom oak built-ins surrounding a stunning white-washed wood-burning fireplace with a cedar mantle add an element of sophistication. Tile and engineered hardwood floors grace the main living spaces. Additional enhancements to this exquisite property include extra parking space, an 18x12 storage building, and a fully decked attic above the garage, providing even more storage options. Community amenities cater to every family member with a well-sized community pool, basketball and Pickleball courts, a recreation facility, and more. Don't let this gem slip away - schedule a viewing today before it's too late!
- Type:
- Single Family
- Sq.Ft.:
- 2,184
- Status:
- Active
- Beds:
- 3
- Lot size:
- 0.07 Acres
- Year built:
- 1977
- Baths:
- 3.00
- MLS#:
- 1802815
- Subdivision:
- MISSION TRACE
ADDITIONAL INFORMATION
Discover your dream home in this immaculate residence located in a prime secluded location a guard-gated community, where you can find the perfect blend of comfort and elegance. This home offers a tranquil setting with a picturesque view of an amazing pond frequented by ducks and walking trails that wind through beautiful mature trees, ideal for outdoor enthusiasts. Take advantage of two refreshing pools and two tennis courts perfect for family relaxation and recreation, with a club house for parties. Centrally located near the medical center, North Star Mall, La Cantera, 15 min. to downtown and a variety of restaurants, you'll have everything you need right at your fingertips. Don't miss out on this opportunity! Experience the lifestyle you've always dreamed of in this charming retreat, Schedule a showing today!
- Type:
- Single Family
- Sq.Ft.:
- 3,906
- Status:
- Active
- Beds:
- 4
- Lot size:
- 0.4 Acres
- Year built:
- 1980
- Baths:
- 4.00
- MLS#:
- 1801245
- Subdivision:
- ELM CREEK
ADDITIONAL INFORMATION
Welcome to your dream home! Nestled on an oversized corner cul-de-sac lot adorned with majestic trees, this spacious contemporary residence offers the epitome of luxurious living. As you step inside, you're greeted by the expansive living/dining great room featuring Saltillo tile flooring, a charming brick accent wall, and recessed lighting, creating an inviting ambiance. The living room boasts a floor-to-ceiling fireplace, a convenient wet bar, and outside access, perfect for entertaining guests. With high ceilings adorned with two low-hanging ceiling fans, this space exudes comfort and style. The adjacent dining room showcases a massive sliding glass door leading to the patio, seamlessly blending indoor and outdoor living. The Island Kitchen is a chef's delight, equipped with stainless steel appliances, a gas cooktop, a chimney vent hood, a built-in oven and microwave, pendant lighting, granite countertops, and a tile backsplash. Enjoy casual meals at the breakfast bar or in the cheerful breakfast nook, complete with a ceiling fan. The main level also features a study with wood plank flooring and a ceiling fan, as well as a convenient laundry room and half bath. Retreat to the luxurious primary suite located on the first floor, offering a picturesque view of the sparkling pool, a high-slanted ceiling with a sitting area, and a fireplace, creating a serene oasis. The updated en-suite bath boasts a spacious double vanity with a granite countertop, a relaxing garden tub, and a walk-in shower. Upstairs, discover three additional secondary bedrooms, each with ceiling fans, along with a game room/Loft area featuring a high vaulted ceiling, transom windows, and patio doors leading to a cozy balcony, perfect for enjoying morning coffee. The seller has thoughtfully replaced most windows, pool decking, and carpet upstairs, offering you enjoyment for years to come. With a two-car side entry garage and gated access, this home offers convenience and peace of mind. Plus, the neighborhood provides nature trails for your enjoyment and is close to everything you need. Don't miss the opportunity to make this exceptional property your own!
- Type:
- Single Family
- Sq.Ft.:
- 1,644
- Status:
- Active
- Beds:
- 4
- Lot size:
- 0.21 Acres
- Year built:
- 1966
- Baths:
- 2.00
- MLS#:
- 1801429
- Subdivision:
- FOOTHILLS
ADDITIONAL INFORMATION
Perfect blend of affordability, location and flexibility. Welcome to 3130 Whitewing Ln. Nestled on a large corner lot in the desirable Foothill neighborhood, this 4 bed/2 bath home is the perfect blend of modern updates canvas for your finishing touches. Home has had many recent updates to include new LVP flooring, new kitchen to include new custom cabinets and counter tops as well as a stunning primary bathroom renovation. Flexible floor plan is accommodating boasting multiple living areas which could be adapted to flex space from home office or exercise area needs. Large backyard and covered patio are ready for your next gathering or quiet morning cup of coffee. Central location is impeccable with unrivaled access to the cities main highways and just minutes to USAA, the Airport, the RIM and DT San Antonio.
- Type:
- Single Family
- Sq.Ft.:
- 1,811
- Status:
- Active
- Beds:
- 4
- Lot size:
- 0.18 Acres
- Year built:
- 1966
- Baths:
- 3.00
- MLS#:
- 1801427
- Subdivision:
- FOOTHILLS
ADDITIONAL INFORMATION
Buyers and buyer's agent please verify schools and measurements information if it is important for you. BEAUTIFUL TWO STORY HOME TOTALLY REMODELED, SOLID COUNTER TOPS, OPEN SPACES W/ PLENTY OF NATURAL LIGHT!!! Up to date appliances, READY TO MOVE-IN, the backyard is ready to enjoy has a workplace/man cave/social area that will be your favorite place to be everyday. Private Study/office separate from the house. This spacious home showcases 4 bedrooms, nice modern 2.5 bathrooms in over 1811 square feet of living area. NO carpet . *SQ FT Discrepancy in BCAD*.

 |
| This information is provided by the Central Texas Multiple Listing Service, Inc., and is deemed to be reliable but is not guaranteed. IDX information is provided exclusively for consumers’ personal, non-commercial use, that it may not be used for any purpose other than to identify prospective properties consumers may be interested in purchasing. Copyright 2024 Four Rivers Association of Realtors/Central Texas MLS. All rights reserved. |
San Antonio Real Estate
The median home value in San Antonio, TX is $254,600. This is lower than the county median home value of $267,600. The national median home value is $338,100. The average price of homes sold in San Antonio, TX is $254,600. Approximately 47.86% of San Antonio homes are owned, compared to 43.64% rented, while 8.51% are vacant. San Antonio real estate listings include condos, townhomes, and single family homes for sale. Commercial properties are also available. If you see a property you’re interested in, contact a San Antonio real estate agent to arrange a tour today!
San Antonio, Texas 78230 has a population of 1,434,540. San Antonio 78230 is less family-centric than the surrounding county with 31.3% of the households containing married families with children. The county average for households married with children is 32.84%.
The median household income in San Antonio, Texas 78230 is $55,084. The median household income for the surrounding county is $62,169 compared to the national median of $69,021. The median age of people living in San Antonio 78230 is 33.9 years.
San Antonio Weather
The average high temperature in July is 94.2 degrees, with an average low temperature in January of 40.5 degrees. The average rainfall is approximately 32.8 inches per year, with 0.2 inches of snow per year.
