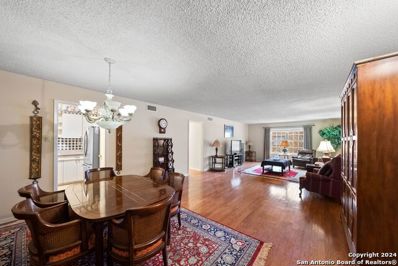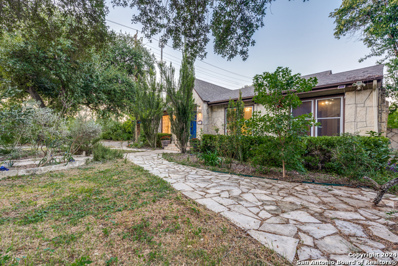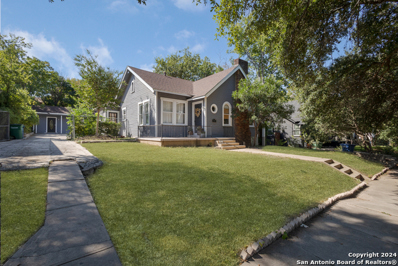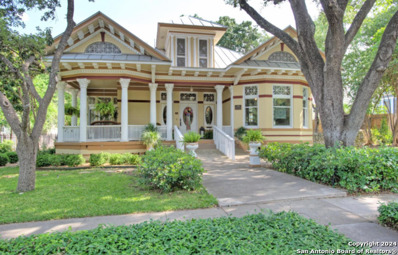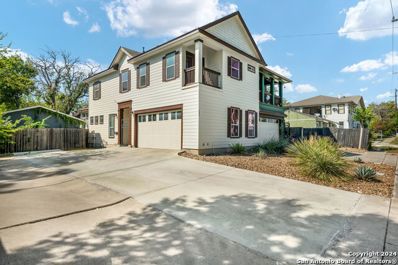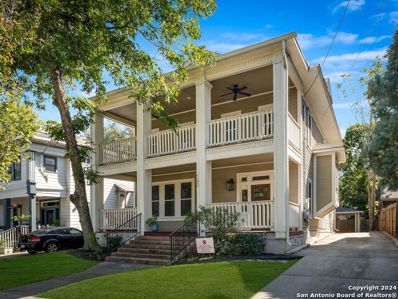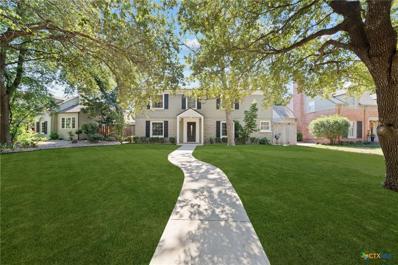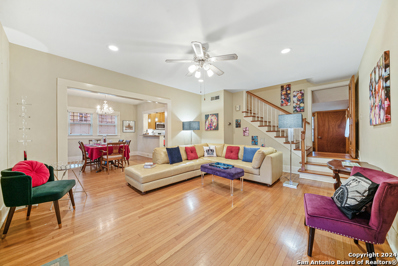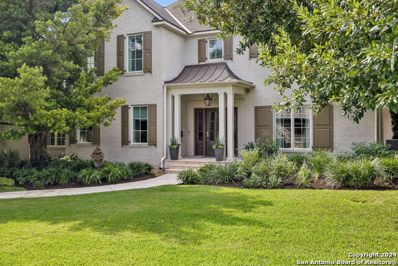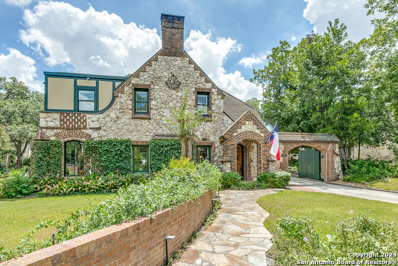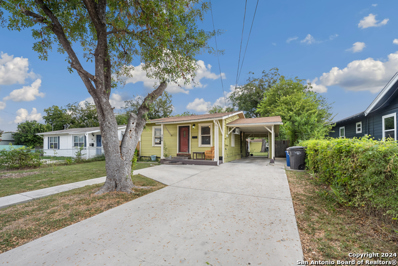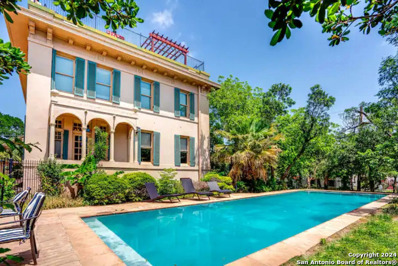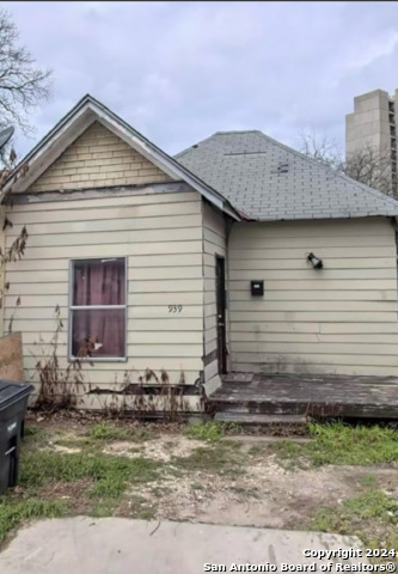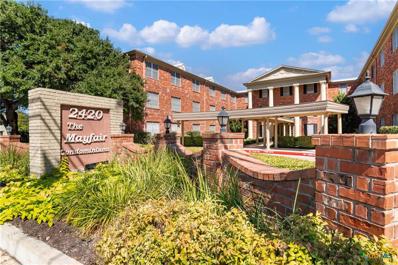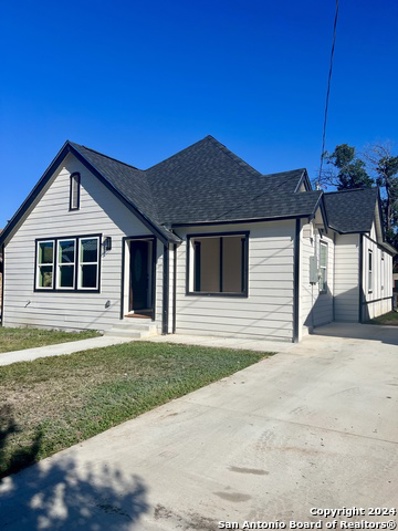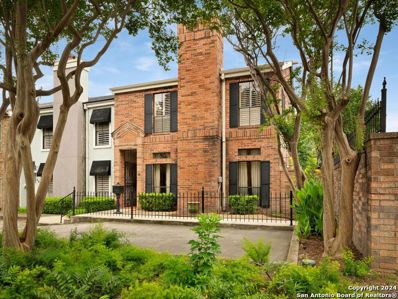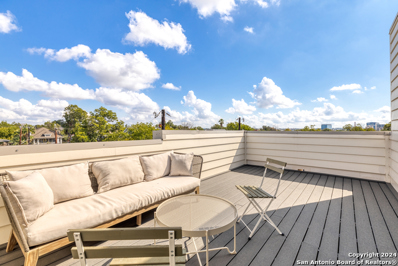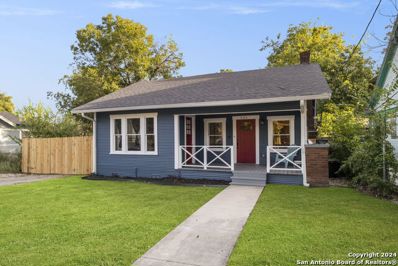San Antonio TX Homes for Sale
- Type:
- Low-Rise
- Sq.Ft.:
- 1,393
- Status:
- Active
- Beds:
- 2
- Year built:
- 1963
- Baths:
- 2.00
- MLS#:
- 1817377
ADDITIONAL INFORMATION
Discover this charming condo at 2420 McCullough Ave, Unit 215 offering the perfect blend of comfort and convenience. With wood flooring throughout and carpeting in the bedrooms, this unit boasts an extra-large master bedroom, offering plenty of space for relaxation and comfort. The second bedroom features its own private balcony and is one of only four units that offers balcony access, making it a rare find in this building. The unit offers ample storage space, two covered parking spaces, and additional storage in the garage. With an elevator for easy access in and out, this property is ideal for convenience and comfort. Located in a perfect spot, just minutes from downtown San Antonio and the airport, this condo is an excellent opportunity to enjoy both city living and peaceful surroundings. Don't miss out on this unique opportunity!
- Type:
- Single Family
- Sq.Ft.:
- 1,708
- Status:
- Active
- Beds:
- 2
- Lot size:
- 0.3 Acres
- Year built:
- 1940
- Baths:
- 2.00
- MLS#:
- 1817372
- Subdivision:
- OLMOS PARK
ADDITIONAL INFORMATION
This charming Thorman style home in the exclusive City of Olmos Park is highlighted by a massive renovated kitchen, refreshing in ground pool and full garage apartment/detached quarters. ADDITIONAL UNLISTED SQUARE FOOTAGE! The listed square footage of 1704 is not correct, the actual square footage is approximately 2100, plus approx. 600 square foot garage apartment. The home's fresh, bright interior features refinished original hardwood floors, fireplace and lots of windows to bring in natural light. Multiple living and dining areas including a large deck offer flexibility for entertaining or casual living. The renovated, oversized kitchen is a chef's dream, including Kraftmaid Cabinets and Cambria Quartz countertops, walk-in pantry, induction cooktops, high-flow overhead vent hood, stovetop pot-filler, and oodles of storage space. The detached two-car garage has a fully-functioning second story garage apartment/detached quarters with a private electrical submeter, perfect for an in-law suite, guest room, home office, or rental. The home is also zoned for highly sought-after AHISD schools. Recent updates include: full-home electrical rewire up to modern standards, with GFCI & AFCI (2024), new water heater (2023), ECOWater water softener (2017), resurfaced pool (2023), new high-efficiency variable-speed Daikin air conditioner (2023), new pool equipment (2023), new back yard fence (2023), new Rain Bird combo spray/drip irrigation system for front yard (2023), and thoughtful drought-tolerant landscaping interspersed with mature fruit trees. Minutes from Trinity University, the Quarry, 281, and more.
- Type:
- Single Family
- Sq.Ft.:
- 1,659
- Status:
- Active
- Beds:
- 3
- Lot size:
- 0.16 Acres
- Year built:
- 1927
- Baths:
- 2.00
- MLS#:
- 1817202
- Subdivision:
- ALTA VISTA
ADDITIONAL INFORMATION
Welcome to 414 W Rosewood! This charming 3-bedroom, 2-bath home in San Antonio's Alta Vista neighborhood is full of character. Step inside to discover stunning hardwood floors that add warmth and elegance to the living spaces. The kitchen features elegant granite countertops and a gas stove. In addition to the main house, this property boasts an additional studio apartment, ideal for guests, a home office, or potential rental income. The open floor plan and neutral color palette make this property easy to make it your own. Located in a vibrant community, this home provides a perfect blend of comfort and style. Don't miss out on this amazing opportunity!
$1,100,000
124 W WOODLAWN AVE San Antonio, TX 78212
- Type:
- Single Family
- Sq.Ft.:
- 4,064
- Status:
- Active
- Beds:
- 6
- Lot size:
- 0.32 Acres
- Year built:
- 1907
- Baths:
- 7.00
- MLS#:
- 1817122
- Subdivision:
- MONTE VISTA
ADDITIONAL INFORMATION
See Facebook 1908 Ayres Inn--Historic Monte Vista Step into timeless elegance with this renowned architect Atlee Ayres-designed Neoclassic masterpiece, nestled on a spacious, approx. 1/3-acre lot in the coveted Monte Vista Historic District. This exceptional property boasts secure parking for at least 8 cars, exquisite architectural details both inside and out, including hardwood and travertine marble flooring, stained glass windows, chandeliers, soaring high ceilings adorned with intricate moldings, and classic Corinthian columns with elegant corbels. This turn of the century home once operated as the 1908 Ayres Inn and features 5 beautifully appointed bedrooms (all ensuite) and 5 1/2 luxurious bathrooms. Detached carriage house/studio with closet and full bath could be used as 6th bedroom, studio, office space or hobby area. You will love the spaciousness of this home with the updated kitchen, parlor/family room, bright breakfast/sunroom, and elegant living and dining rooms all on the main level. The second level features 2 additional ensuite bedrooms with plenty of room for office space, a cedar closet and tons of walk-in attic space in addition to a secret room off one of the bedrooms. A finished basement adds versatility to the home. The multiple ensuite bedroom floor plan allows for primary bedroom to be on main level if desired. Embrace the sophistication of this rare find and make it your forever home in one of the city's most beloved historic neighborhoods. NOTE: SOME PHOTOS WERE NOT RECENTLY TAKEN.
- Type:
- Townhouse
- Sq.Ft.:
- 1,780
- Status:
- Active
- Beds:
- 3
- Lot size:
- 0.09 Acres
- Year built:
- 2007
- Baths:
- 3.00
- MLS#:
- 1816979
- Subdivision:
- TOBIN HILL
ADDITIONAL INFORMATION
Discover the perfect blend of modern comfort and urban convenience in this beautiful home located in the highly sought-after Tobin Hill neighborhood. Just a short stroll from The Pearl, enjoy an unbeatable location near top restaurants, shops, and vibrant entertainment. The open-concept living and dining areas feature gleaming wood floors and flow seamlessly, offering ample space for everyday living or entertaining guests. Large windows fill the space with natural light, creating a warm and inviting atmosphere. The kitchen features sleek granite countertops, stainless steel appliances, and gas cooking. Upstairs, the primary suite offers a private retreat with a balcony, full bathroom featuring a separate garden tub and standing shower, and a double vanity with ample counter space. Step outside to your backyard oasis, complete with a charming covered patio and easy-maintenance turf yard-perfect for relaxing or entertaining. This home is a rare find in an unbeatable location. Schedule your showing today and experience the best of San Antonio living!
Open House:
Saturday, 11/16 9:00-11:00PM
- Type:
- Single Family
- Sq.Ft.:
- 2,944
- Status:
- Active
- Beds:
- 4
- Lot size:
- 0.14 Acres
- Year built:
- 1945
- Baths:
- 4.00
- MLS#:
- 1816244
- Subdivision:
- MONTE VISTA
ADDITIONAL INFORMATION
UrbanLiving Inside 410 - Nestled on a charming tree-lined street in the desirable Monte Vista neighborhood, this inviting two-story home offers both style and versatility, featuring two primary suite options, one upstairs and one downstairs. As you step inside, you'll be greeted by a warm and welcoming parlor, boasting rich wood floors that flow throughout the home. The living room is a cozy retreat, with a fireplace, an abundance of windows, and plantation shutters. The open dining room seamlessly connects to the beautifully appointed kitchen, featuring a breakfast bar, leathered black granite countertops, a tile backsplash, an island, gas cooking, a glass-front cabinets, and a walk-in pantry. The downstairs primary suite provides private access to a large covered porch, and its en-suite bath features a walk-in closet, a roomy vanity with dual sinks, a tiled shower, a clawfoot tub, and a private water closet. A powder room for guests on the first floor. Upstairs, a generous family room with wood floors offers access to the front covered porch and could serve as a second primary bedroom with an attached bath. Three additional bedrooms with carpeting, ceiling fans, and a large bathroom with double sinks and a tub-shower combo offer plenty of space for family or guests. The backyard is a blank canvas, perfect for gardening enthusiasts, and includes a storage room attached to a two-car carport. This home is ideally located within walking distance to a park, library, and popular restaurants, offering both convenience and charm. Close to the Pearl, Downtown, Zoo, Museum Reach, Botanical Gardens,Trinity University, and Incarnate Word University . Come see the wonderful home and make it yours!
- Type:
- Single Family
- Sq.Ft.:
- 3,203
- Status:
- Active
- Beds:
- 4
- Lot size:
- 0.2 Acres
- Year built:
- 1941
- Baths:
- 4.00
- MLS#:
- 559939
ADDITIONAL INFORMATION
Gracefully nestled within the tree-shaded streets - as stately Olmos Park homes often are - sits 116 Primera Drive waiting to welcome you home. This elegant gem offers two spacious living areas downstairs - one outfitted with a fireplace and one open to the kitchen and the outdoor living space. The formal dining area is in between the large living areas and is also open to the outside creating a beautiful and functional flow for entertaining. Prior owners lovingly extended and remodeled the kitchen creating a large canvas for all your culinary endeavors! Home cooks and chefs alike will appreciate the Five Star commercial range with two ovens, 6 burners and a griddle. The cabinets are custom and include pantries, TV hide-away, appliance lift and pull-out bins for trash and recycling. The large kitchen island presents a prep sink giving the kitchen two fully-functional sinks with disposals. The appliances are stainless and include a built-in fridge, separate beverage fridge, dishwasher and microwave oven. Enjoy the pass-through bar area and built-in desk and shelves. The flooring is honed, filled and polished Travertine. Need a bedroom downstairs for elderly parents or guests? This beauty offers TWO primary suites - one up and one downstairs. The downstairs retreat was also enlarged and remodeled. It is private and gives an office space within that can be closed from the sleeping area by large double pocket doors. This suite also has access to the patio, a coffee/wine bar or extra vanity area, an updated bath with oversized shower and a very organized and spacious closet. Upstairs - the other primary measures 18x15 and contains a full bathroom perfect for guests or for use as a game room for the kids! Two other large bedrooms and a full bath round out the upstairs living. Wander out back to a shady pergola cooled with ceiling fans. This private paradise is just the right size and landscaped for easy maintenance.
- Type:
- Single Family
- Sq.Ft.:
- 1,696
- Status:
- Active
- Beds:
- 4
- Lot size:
- 0.19 Acres
- Year built:
- 1895
- Baths:
- 2.00
- MLS#:
- 1815588
- Subdivision:
- MONTE VISTA
ADDITIONAL INFORMATION
You can own one of the most affordable homes in the prestigious, sociable Monte Vista neighborhood. Do you long for shorter commutes? Its urban location offers the ultimate convenience to downtown, medical districts, etc. Walk to St. Mary's, Main Ave, and the Pearl Entertainment Districts. The 1895 home has been updated to include open living, dining, & cooking. Upgraded kitchen w/granite counters and stainless-steel appliances. Each of 4 bedrooms has 2 closets & built-in shelves. Updated downstairs bathroom w/shower and ample storage. Upstairs bathroom w/tub/shower combo. Recent central AC w/warranty; low utility costs. Real hardwoods throughout. Recent foundation upgrades. Potential for historic tax credits. 2-car garage w/electric door. Storage sheds for your furniture/bikes/etc. Lucrative rental. Ask about history.
- Type:
- Single Family
- Sq.Ft.:
- 2,800
- Status:
- Active
- Beds:
- 4
- Lot size:
- 0.16 Acres
- Year built:
- 1918
- Baths:
- 3.00
- MLS#:
- 1815233
- Subdivision:
- MONTE VISTA
ADDITIONAL INFORMATION
**Open House** Sunday Nov 10th 12pm-5pm!! Historic Charm Meets Modern Luxury in Monte Vista! Step into this beautifully renovated 4-bedroom, 3-bath home in the heart of San Antonio's historic Monte Vista. This home offers the perfect blend of modern elegance and timeless character, making it an ideal choice for young families, military veterans, and professionals looking to settle in one of the city's most sought- after neighborhoods. Upon entering, you'll be greeted by a spacious living room filled with natural light, featuring original hardwood floors and a cozy fireplace. The chef's kitchen is a culinary dream, complete with luxury Z-Line appliances, sleek quartz countertops, and a large island that's perfect for family gatherings or entertaining guests. Just off the kitchen, the breakfast nook overlooks a serene, private backyard-a perfect spot for morning coffee or weekend BBQs. Downstairs, the fully finished basement offers a world of possibilities. Whether you're looking for a children's playroom, a home office, or an additional bedroom for visiting friends or family, this space is as versatile as it is spacious. Upstairs, you'll find four generously sized bedrooms, including the stunning master suite, which opens onto a private, covered patio through elegant French doors. The spa-like master bathroom features a soaking tub, gold fixtures, and a beautifully tiled walk-in shower, offering a perfect retreat at the end of the day. Located just minutes from The Pearl and downtown San Antonio's best dining, shopping, and entertainment, this home places you in the center of it all. The neighborhood's walkable streets and cultural richness provide a unique lifestyle that blends history with convenience.
$2,790,000
300 Primera Dr Olmos Park, TX 78212
- Type:
- Single Family
- Sq.Ft.:
- 5,766
- Status:
- Active
- Beds:
- 5
- Lot size:
- 0.39 Acres
- Year built:
- 1927
- Baths:
- 7.00
- MLS#:
- 1806936
- Subdivision:
- OLMOS PARK
ADDITIONAL INFORMATION
Nestled in the prestigious neighborhood of Olmos Park, this stunning 5-bedroom, 5766 sq. ft. residence, built in 1927, has been thoughtfully remodeled in 2015. The blend of classic architecture with contemporary updates makes this home a rare gem. The exterior welcomes you with a stately facade, featuring elegant shutters and lush landscaping designed by John Troy landscape architect, setting the tone for the refined luxury found within. The formal living room, anchored by a magnificent grand piano, has serene views of the manicured lawn and glass-enclosed wine room, an extraordinary feature for wine enthusiasts. The climate-controlled wine room, with Venetian plaster walls and custom shelving, offers storage for a vast collection, creating a perfect space for tastings or quiet retreats. The dining room is designed for large gatherings, comfortably seating 12 guests at an expansive table. A wood-burning fireplace, adorned with a custom limestone mantel, adds warmth and ambiance, making it a perfect setting for both casual dinners and formal occasions. The spaciousness and elegance of the dining room ensure that every meal becomes a memorable experience. The home office seamlessly combines productivity with elegance with a large built-in work desk and custom wallpaper designed by a New York artist, lines the back of the bookcase adding visual interest. The primary suite is a luxurious retreat designed for ultimate relaxation and privacy. The bedroom features soaring ceilings. A large window frames views of the front yard, while French doors open to a serene, covered porch, perfect for enjoying peaceful mornings or evening breezes. The spa-like bathroom is both functional and elegant, with dual sinks positioned back-to-back for optimal grooming privacy. The counters are crafted from solid Carrara marble, adding a touch of sophistication. A spacious walk-in closet with custom built-in cabinetry provides ample storage and organization. The suite also includes a separate shower, a private water closet, and a deep soaking tub, ideal for unwinding at the end of the day. The kitchen is designed for both the avid home cook and the professional chef, featuring top-of-the-line appliances and beautiful cabinetry. The Taj Mahal quartzite countertops are not only beautiful, but they are also an incredibly durable natural stone and nearly impervious to etching, and heat. The backsplash is from Ann Sacks, renowned for quality materials. Across the kitchen is the bar with beautiful limestone counter tops and mirrored tile backsplash for a bit of glamour. The cabinetry combines display options with glass front doors as well as practical drawers for storing bottles. The family room and breakfast dining area offer an expansive area for gatherings and the wall of windows and doors bathes the space in natural sunlight. Large doors lead you from the family room to the terrace with ivy covered, custom metal railing. Each of the four secondary bedrooms has en-suite bathrooms and large walk-in closets. A game room provides a space to host watch parties of your favorite sporting events, sleepovers or exercise. For added convenience, there is an additional laundry room on the second floor. The backyard has a custom-built pool with a cascading hot tub that seamlessly flows into the pool and serves as a tranquil water feature. Entertain effortlessly in the impressive poolside cabana with hand-stained ceiling, complete with a kitchenette, spacious living area with a cozy fireplace, and ample dining space. Bevolo lanterns and custom landscape lighting illuminate the yard. For those with an active lifestyle, the property also boasts a private sports court, ideal for friendly competition or exercise. The meticulously designed remodel complements the home's original charm while introducing modern functionality throughout. Don't miss the opportunity to own this exceptional property!
$260,000
738 E Ashby Pl San Antonio, TX 78212
- Type:
- Single Family
- Sq.Ft.:
- 1,286
- Status:
- Active
- Beds:
- 3
- Lot size:
- 0.2 Acres
- Year built:
- 1929
- Baths:
- 1.00
- MLS#:
- 1815564
- Subdivision:
- TOBIN HILL
ADDITIONAL INFORMATION
Unbeatable location! 3 Bedrooms/ 1 Bath cottage on a large lot in Tobin Hill. Walking distance to The Pearl, the St. Mary's Strip, minutes from downtown and all that the San Antonio Riverwalk has to offer. This is a savvy investment opportunity can be either a fixer upper or a new construction project. The possibilities are endless and location is superb.
$2,150,000
140 LUTHER DR Olmos Park, TX 78212
- Type:
- Single Family
- Sq.Ft.:
- 4,634
- Status:
- Active
- Beds:
- 4
- Lot size:
- 0.41 Acres
- Year built:
- 1927
- Baths:
- 5.00
- MLS#:
- 1814857
- Subdivision:
- OLMOS PARK
ADDITIONAL INFORMATION
Charming Tudor home on nearly half an acre in Olmos Park, featuring a pool, electric gated driveway, and a 4-car carport. The flexible floor plan offers multiple living areas and a beautifully updated kitchen with an attached breakfast nook. Downstairs includes a guest suite with outdoor access, currently used as a family room. Upstairs, the master suite boasts a balcony overlooking the pool and a cozy sitting room with a fireplace, perfect for relaxation.
- Type:
- Townhouse
- Sq.Ft.:
- 1,758
- Status:
- Active
- Beds:
- 3
- Lot size:
- 0.02 Acres
- Year built:
- 2018
- Baths:
- 4.00
- MLS#:
- 1814418
- Subdivision:
- TOBIN HILL
ADDITIONAL INFORMATION
**Welcome to Your Dream Home in SOJO Commons!** Get ready to fall in love with this stunning luxury Brownstone-style townhome in the heart of Tobin Hill! This premium end-unit is the epitome of urban elegance, featuring a spectacular rooftop deck where you can soak in breathtaking views of the downtown skyline-from the iconic Tower of the Americas to the chic Thompson Hotel. Just two blocks from the vibrant River Walk and the Historic Pearl District, this location is a dream come true for anyone seeking the excitement of San Antonio living. With a plethora of shopping, dining, and entertainment options right outside your door-too many to list-you'll never run out of things to do! As you enter from Locust Street, be greeted by a charming street-side courtyard that exudes a serene urban vibe, beautifully complemented by lush crossvine. Prefer the convenience of parking? Drive through the secure community gate to your spacious, epoxy-coated one-car garage on the ground level. Inside, you'll find a versatile layout that's perfect for entertaining! The ground level features a spacious bedroom with an en-suite bath, providing a perfect retreat for guests. Head up to the first floor where the kitchen, living, and dining room come together in a seamless flow-ideal for hosting dinner parties or casual gatherings with friends. And speaking of entertaining, imagine sipping chilled wine with your guests on the rooftop deck, taking in the dazzling skyline views. When you're ready to explore, you're just a stone's throw from over 20 fantastic restaurants within half a mile! After a delicious lunch, take a leisurely stroll to one of three live music venues nearby, or enjoy the fresh air after catching a concert. This isn't just a home; it's a lifestyle upgrade waiting for you. Don't miss your chance to live in the most exciting and vibrant part of San Antonio-schedule your tour today and see for yourself why this townhome is the rare luxury gem you've been waiting for.
- Type:
- Single Family
- Sq.Ft.:
- 720
- Status:
- Active
- Beds:
- 3
- Lot size:
- 0.16 Acres
- Year built:
- 1949
- Baths:
- 3.00
- MLS#:
- 1814146
- Subdivision:
- OLMOS/SAN PEDRO PLACE SA
ADDITIONAL INFORMATION
WELCOME TO THIS CHARMING HOME WITH ENDLESS POTENTIAL. GREAT CURB APPEAL HOME HAS HARDWOOD FLOORS THROUGOUT, TILE IN KITCHEN AND BATH AREAS . ENJOY THE PRIVACY IN THIS LARGE BACK YARD, PERFECT FOR ENTERTAINING. DETACHED EFFICIENCY APARTMENT IS A SMALL , SINGLE ROOM DEWLLING THAT COMBINES THE LIVING,SLEEPING ,AND COOKING AREAS INTO ONE SPACE, WITH SEPARATE BATHROOM. BACK AREA STORAGE. EASY ACCESS TO MAJOR HIGHWAYS. CONVENIENTLY LOCATED CLOSE TO TRINITY UNIVERSITY ,UIW,SAC,PEARL BREWERY,RIVERWALK ,QUARRY MARKET,NORTHSTAR MALL ,AIRPORT , WOODLAWN LAKE .SAN ANTONIO ZOO , BRACKENRIDGE PARK& GOLF COURSE ,OLMOS PARK TRAILHEAD.
$1,679,000
145 E AGARITA AVE San Antonio, TX 78212
- Type:
- Single Family
- Sq.Ft.:
- 4,304
- Status:
- Active
- Beds:
- 7
- Lot size:
- 0.29 Acres
- Year built:
- 1910
- Baths:
- 7.00
- MLS#:
- 1813902
- Subdivision:
- MONTE VISTA
ADDITIONAL INFORMATION
Currently operating as a highly successful Airbnb, this home presents a lucrative investment opportunity, with an impressive gross revenue of roughly $245,000 in 2023 and $190,000 booked through September 2024 . Whether enjoyed as a private sanctuary or a thriving income-generating asset, this historic gem embodies the very essence of San Antonio's rich heritage and vibrant lifestyle. This remarkable historic home, listed in the National Register of Historic Places, is ideally situated on a prized corner lot in the heart of Monte Vista. Crafted in 1910 by the esteemed architect Atlee B. Ayers, this distinguished residence boasts a captivating blend of old-world charm and modern amenities. With a luxurious pool for relaxation and detached living quarters for added versatility, this property offers the ultimate in comfort and convenience. Ascend to the roof deck, where breathtaking views of the downtown San Antonio skyline await, creating an unparalleled backdrop for entertaining or quiet moments of reflection. A Short History of Bonner Garden: The Bonner House was built in 1910 by noted Architect Atlee B. Ayers for the Bonner Family. The family moved to San Antonio from Louisiana after the death of Dr. Bonner, who had amassed a comfortable fortune in cotton farming. Mrs. Bonner and her three children- Mary, Emma and William- loved the ambience of San Antonio and wished to make it their permanent home. So with the resources available to them, they built their home. The house was patterned after an Italian Villa built in the early 1600s and it made history when it was completed in 1910. Mr. Ayers established a construction precedent by building this home of concrete reinforced with steel and clad in stucco. It is believed that Mary Bonner was instrumental in incorporating an Italian flavor in the home including the use of Italian tiles, fireplaces and fixtures throughout. Mary Bonner became internationally known for her innovations in printmaking and her own Texas motif sketches. She spent a good deal of her adult life in Paris, but returned to San Antonio where she was active in promoting the arts.
- Type:
- Low-Rise
- Sq.Ft.:
- 1,104
- Status:
- Active
- Beds:
- 2
- Year built:
- 1963
- Baths:
- 2.00
- MLS#:
- 1813404
ADDITIONAL INFORMATION
If you're seeking a comfortable, convenient, and a low-maintenance lifestyle, this charming first-floor condo in The Mayfair Condominiums is perfect for you. Ideally situated near downtown and just minutes from The Pearl-where you can enjoy a variety of dining, shopping, and entertainment options-this well-maintained unit offers tile flooring throughout, two spacious bedrooms, and two bathrooms with granite countertops. The gas-powered stove and included refrigerator add to the appeal, while the HVAC system, less than six years old, ensures modern comfort. You'll have the option of a washer connection in-unit or access to a community laundry room. The condo features controlled access, an elegant community party room, a large patio area, and a well-maintained pool. HOA fees cover pest control and trash pickup, with separate billing for electricity and water. The property includes reserved covered parking with elevator access to the parking garage, and a personal storage closet. Additional uncovered parking is available in a gated area and trash is collected Monday through Friday right outside your door.
- Type:
- Single Family
- Sq.Ft.:
- 817
- Status:
- Active
- Beds:
- 3
- Lot size:
- 0.08 Acres
- Year built:
- 1925
- Baths:
- 1.00
- MLS#:
- 1813391
- Subdivision:
- FIVE POINTS
ADDITIONAL INFORMATION
This 3-bedroom, 1-bathroom home presents a prime investment opportunity in a highly desirable location, just 1 block from San Antonio College and a quick 2-minute drive to downtown. Nestled in a sought-after area, the property is ideal for rental or resale, offering significant potential for a savvy investor or flipper. The home boasts historical charm, with original details just waiting to be restored to their former glory. Don't miss the chance to transform this classic house into a modern gem.
- Type:
- Condo
- Sq.Ft.:
- 1,104
- Status:
- Active
- Beds:
- 2
- Lot size:
- 5 Acres
- Year built:
- 1963
- Baths:
- 2.00
- MLS#:
- 558849
ADDITIONAL INFORMATION
If you're seeking a comfortable, convenient, and a low-maintenance lifestyle, this charming first-floor condo in The Mayfair Condominiums is perfect for you. Ideally situated near downtown and just minutes from The Pearl-where you can enjoy a variety of dining, shopping, and entertainment options-this well-maintained unit offers tile flooring throughout, two spacious bedrooms, and two bathrooms with granite countertops. The gas-powered stove and included refrigerator add to the appeal, while the HVAC system, less than six years old, ensures modern comfort. You'll have the option of a washer connection in-unit or access to a community laundry room. The condo features controlled access, an elegant community party room, a large patio area, and a well-maintained pool. HOA fees cover pest control and trash pickup, with separate billing for electricity and water. The property includes reserved covered parking with elevator access to the parking garage, and a personal storage closet. Additional uncovered parking is available in a gated area and trash is collected Monday through Friday right outside your door.
$1,650,000
501 W FRENCH PL San Antonio, TX 78212
- Type:
- Single Family
- Sq.Ft.:
- 6,870
- Status:
- Active
- Beds:
- 3
- Lot size:
- 0.35 Acres
- Year built:
- 1903
- Baths:
- 3.00
- MLS#:
- 1813140
- Subdivision:
- MONTE VISTA
ADDITIONAL INFORMATION
Located in the heart of the highly sought-after Monte Vista Historic District, this stunning 120-year-old home is a rare opportunity to own a piece of San Antonio's rich history. Listed on the National Historic Registry, this property is a shining example of early 20th-century architecture, offering the perfect blend of timeless elegance and modern comfort. With three large bedrooms and two and a half baths, the home is designed to provide both luxury and functionality. As you step inside, you're greeted by the warmth of longleaf pine wood flooring that runs throughout the home, preserving its historic character while enhancing its charm. The living spaces are generously sized and bathed in natural light, creating a welcoming atmosphere perfect for family life or entertaining. One of the standout features of the home is the grand third-floor ballroom, a breathtaking space that offers a glimpse into the home's storied past. This versatile room, once the center of elegant gatherings, can be transformed into a luxurious living area, a creative studio, or an event space for hosting guests. The high ceilings, large windows, and open floor plan make it an inspiring and unique part of the home. The kitchen and bathrooms have been tastefully updated to offer modern conveniences while respecting the home's historical integrity. The kitchen is equipped with high-end appliances, ample counter space, and custom cabinetry, making it as functional as it is beautiful. The updated bathrooms feature modern fixtures and finishes that complement the home's classic design, providing comfort and luxury without compromising its historic charm Step outside to discover your own private oasis. The beautifully landscaped backyard features a sparkling pool, perfect for relaxing or entertaining during warm Texas summers. This outdoor space, combined with the historic beauty of the home, creates a perfect blend of indoor and outdoor living. In addition to the main house, the property includes a 704-square-foot carriage house. This charming space offers endless possibilities, whether used as guest quarters, a home office, or a private retreat. The carriage house adds a layer of flexibility to the property, making it ideal for hosting visitors or enjoying a peaceful escape. The Monte Vista Historic District is known for its tree-lined streets, stately homes, and vibrant community, all just minutes from the cultural and culinary delights of downtown San Antonio. This home not only offers a rare opportunity to live in one of the city's most prestigious neighborhoods but also provides the chance to own a piece of history, complete with the comforts and luxuries of modern living. With its historic significance, beautifully preserved details, and thoughtful updates, this home is a unique find in the Monte Vista area. Whether you're drawn to its rich history, elegant design, or modern amenities, this property offers the best of both worlds-historic charm with contemporary conveniences. This is more than a home; it's a piece of San Antonio's history, waiting to be part of your family's legacy.
- Type:
- Single Family
- Sq.Ft.:
- 1,336
- Status:
- Active
- Beds:
- 3
- Lot size:
- 0.14 Acres
- Year built:
- 1928
- Baths:
- 2.00
- MLS#:
- 1812742
- Subdivision:
- BEACON HILL
ADDITIONAL INFORMATION
OPEN HOUSE SAT OCT 12TH from 12-2PM Welcome to your dream home nestled in the charming and historic neighborhood of Beacon Hill, San Antonio, Texas. This newly updated 3-bedroom, 2-bathroom residence has a modern feel with classic architectural elements, making it the perfect sanctuary for families or individuals seeking comfort and style. The exterior showcases a blend of contemporary design and traditional craftsmanship with durable materials that ensure longevity. Step inside to discover an open-concept floor plan designed for both relaxation and entertainment, featuring a gorgeous rose gold chandelier and pendant lights, New windows throughout to provide natural lighting. The neutral color palette creates a warm ambiance, allowing you to personalize the space with your decor. The kitchen is a delight with granite countertops, ample cabinetry for storage, large island provides additional workspace and serves as a casual dining area. Cozy dining area perfect for family meals or gatherings with friends. The master suite is a true retreat, offering generous space along with an en-suite bathroom complete with granite vanity, a freestanding soaking tub, and a separate shower. Two additional bedrooms are well-sized and share a stylishly appointed second bathroom featuring modern fixtures. The layout ensures privacy while maintaining an inviting atmosphere throughout the home. This property also boasts New foundation, New roof, New electrical, New plumbing, energy-efficient systems including new 5-ton HVAC unit and spray foam insulation designed to reduce utility costs while keeping your home comfortable year-round, Outside, the back deck offers potential for outdoor living spaces-perfect for barbecues or simply enjoying the Texas sunshine. The lot size allows for creativity in landscaping or even adding features like a fire pit or garden. Beacon Hill is known for its rich history and vibrant community spirit. Residents enjoy proximity to local parks, shops, restaurants, and cultural attractions such as museums and art galleries. With easy access to major highways, commuting to downtown San Antonio or other areas is convenient. This new home in Beacon Hill represents an exceptional opportunity to embrace modern living within one of San Antonio's most beloved neighborhoods.
$749,000
526 THELMA DR San Antonio, TX 78212
- Type:
- Townhouse
- Sq.Ft.:
- 2,527
- Status:
- Active
- Beds:
- 2
- Lot size:
- 0.09 Acres
- Year built:
- 1983
- Baths:
- 3.00
- MLS#:
- 1812701
- Subdivision:
- OLMOS PARK
ADDITIONAL INFORMATION
UrbanLiving Inside410 - Welcome to sophistication and spaciousness in this exquisite Olmos Park end-unit townhome, free from homeowner's fees and ready for immediate occupancy. Step into the foyer with chandelier, transom window, and four paneled glass door. Beautiful formal living room with wood-burning fireplace, chandelier, pine wood flooring, floor-to-ceiling windows and entrance to private courtyard. The well-proportioned rooms are illuminated by natural light and are graced with woodwork throughout the home. Fabulous chefs' kitchen with a 6-burner gas stove, wine chiller, marble counters, and cutout window overlooking sunroom. Great family room with recessed lighting, fireplace and opened to dining room. Upstairs is the entire master suite with a large closet used as private office, a large bedroom with a woodburning fireplace, a built-in French-style bedscape, and walk-in closet. The master bath has two sinks, separate shower from soaking tub, a private water closet, and a dressing room with built-in drawers and closet. Enjoy the convenience of a two-car rear entry garage and a small side courtyard enveloped by mature landscaping. Experience the epitome of urban living with the ease of townhome convenience in this meticulously maintained property. Walking distance to some of the best shopping in town from clothing, gifts, art, antiques to furniture. Don't miss the opportunity to enjoy this meticulously crafted residence as your own.
Open House:
Saturday, 11/16 6:00-9:00PM
- Type:
- Single Family
- Sq.Ft.:
- 2,129
- Status:
- Active
- Beds:
- 3
- Lot size:
- 0.31 Acres
- Year built:
- 1913
- Baths:
- 2.00
- MLS#:
- 1812339
- Subdivision:
- MONTE VISTA
ADDITIONAL INFORMATION
Welcome to your whimsical storybook cottage in the heart of Historic Monte Vista! This enchanting 3-bedroom, 2-bathroom main house spans 2,128 sqft and beautifully blends original charm with modern convenience. Step inside to discover original hardwood flooring and exquisite architectural details. The bright, airy layout is perfect for entertaining and everyday living. Recent updates include fresh paint and a tankless water heater for efficiency. Plus, the main sewer and water lines have been replaced for peace of mind. Outside, enjoy a serene retreat featuring a small natural plunge pool/pond, a screened-in covered patio, and a front sprinkler system. The electric mighty mule gate adds security and convenience. The property includes a charming 1-bedroom, 1-bath casita at 581 sqft, with its own separate electric meter-ideal for guests or rental income. Additional features include a Tuff Shed for storage and a root cellar under the main house. Located close to downtown and the Pearl, you'll have access to excellent local restaurants and vibrant culture. Don't miss this rare opportunity-schedule your tour today!
$1,950,000
138 MOUNT ERIN PASS San Antonio, TX 78212
- Type:
- Single Family
- Sq.Ft.:
- 4,390
- Status:
- Active
- Beds:
- 4
- Lot size:
- 1.04 Acres
- Year built:
- 1960
- Baths:
- 4.00
- MLS#:
- 1801848
- Subdivision:
- OLMOS PARK
ADDITIONAL INFORMATION
Nestled in the heart of a coveted neighborhood, this mid-century masterpiece at 138 Mount Erin Pass offers a unique blend of timeless design and modern living. Set on over an acre, the property is surrounded by mature live oak trees, providing shade and privacy while creating a tranquil oasis just minutes from vibrant city life. Originally built in 1960 and designed by renowned architect Frost W. Carvel, the estate boasts a classic split-level layout that harmonizes seamlessly with its natural surroundings. Approaching the home, its hilltop location offers a breathtaking view of the downtown skyline. Upon entering, meticulously preserved original details evoke the elegance of the era. The expansive living room, bathed in natural light from clerestory windows, centers around a dramatic brick fireplace with an extended hearth, perfect for cozy evenings. Sliding glass doors lead to the raised patio-a prime spot to take in the uninterrupted downtown views. The primary suite, located on the top floor, opens onto the same patio, offering a serene retreat. Featuring large closets, hardwood floors concealed beneath carpeting, and a walk-in shower in the en-suite ADA-compliant bath, this bedroom is both luxurious and inviting. A nearby study, adorned with cherry wood paneling and cork flooring, includes a wet bar-ideal for entertaining or creating a quiet escape. The mid-level of the home is designed for both casual living and formal gatherings. The kitchen, complete with an island cooktop and double ovens, offers ample space for culinary enthusiasts, while the adjacent breakfast room provides picturesque views of the lush backyard. Exposed beams and terrazzo tile floors in the formal dining room add sophistication, making this home the ultimate entertainer's paradise. On the lower level, two oversized guest bedrooms-each with spacious walk-in closets-offer comfort and privacy. The second living room on this floor, which could serve as a fourth bedroom, features an exposed brick wall, custom built-in bookcases, and two large walk-in closets, adding charm and character. Outside, the expansive yard offers endless possibilities for creating your dream outdoor retreat, including prime locations for a future pool or sports court. One of the home's most striking features is its walk-up rooftop deck. Here, 360-degree views of the surrounding landscape and downtown skyline create an unforgettable experience-ideal for enjoying quiet sunsets or simply admiring the scenery. With abundant storage throughout and architectural details that are both timeless and rare, this home is a true mid-century gem, awaiting its next chapter. From the expansive rooftop views to the peaceful, tree-lined grounds, 138 Mount Erin Pass is more than just a home-it's a lifestyle, a sanctuary, and an opportunity to own a piece of history.
- Type:
- Townhouse
- Sq.Ft.:
- 2,010
- Status:
- Active
- Beds:
- 3
- Year built:
- 2020
- Baths:
- 4.00
- MLS#:
- 1811907
- Subdivision:
- TOBIN HILL
ADDITIONAL INFORMATION
Experience elevated city living at its finest in this stunning, contemporary townhome, a true urban gem boasting impeccable design and sophisticated finishes. From the moment you step inside, you'll be captivated by the striking floating iron staircase and the warm elegance of wide-plank oak floors, artfully balancing modern style with timeless comfort. Pull into the expansive two-car garage and step into the first floor, where you'll find a private guest suite or versatile home office, with its own ensuite bath for added convenience. The second floor is the true heart of the home a breathtaking, light-filled open-concept living space with soaring ceilings. The kitchen is a culinary dream, designed for both everyday living and stylish entertaining, with sleek finishes and ample natural light pouring through every corner. Nestled near the vibrant pulse of downtown, this townhome offers not just luxury, but location. A rare blend of contemporary flair and urban convenience. Truly a must-see!
- Type:
- Single Family
- Sq.Ft.:
- 1,732
- Status:
- Active
- Beds:
- 2
- Lot size:
- 0.13 Acres
- Year built:
- 1927
- Baths:
- 2.00
- MLS#:
- 1811790
- Subdivision:
- TOBIN HILL
ADDITIONAL INFORMATION
Beautifully updated Historical home in Tobin Hill. 2 bedroom, 2 full baths. Nice touches with large backyard. Walking distance to the Pearl Brewery. All updates and renovations done approximately 6 years ago. All permitted through the City of San Antonio and all in accordance with the Historical Committee. Previously an active Airbnb and all furniture and appliances inside convey with the sale.

 |
| This information is provided by the Central Texas Multiple Listing Service, Inc., and is deemed to be reliable but is not guaranteed. IDX information is provided exclusively for consumers’ personal, non-commercial use, that it may not be used for any purpose other than to identify prospective properties consumers may be interested in purchasing. Copyright 2024 Four Rivers Association of Realtors/Central Texas MLS. All rights reserved. |
San Antonio Real Estate
The median home value in San Antonio, TX is $254,600. This is lower than the county median home value of $267,600. The national median home value is $338,100. The average price of homes sold in San Antonio, TX is $254,600. Approximately 47.86% of San Antonio homes are owned, compared to 43.64% rented, while 8.51% are vacant. San Antonio real estate listings include condos, townhomes, and single family homes for sale. Commercial properties are also available. If you see a property you’re interested in, contact a San Antonio real estate agent to arrange a tour today!
San Antonio, Texas 78212 has a population of 1,434,540. San Antonio 78212 is less family-centric than the surrounding county with 31.3% of the households containing married families with children. The county average for households married with children is 32.84%.
The median household income in San Antonio, Texas 78212 is $55,084. The median household income for the surrounding county is $62,169 compared to the national median of $69,021. The median age of people living in San Antonio 78212 is 33.9 years.
San Antonio Weather
The average high temperature in July is 94.2 degrees, with an average low temperature in January of 40.5 degrees. The average rainfall is approximately 32.8 inches per year, with 0.2 inches of snow per year.
