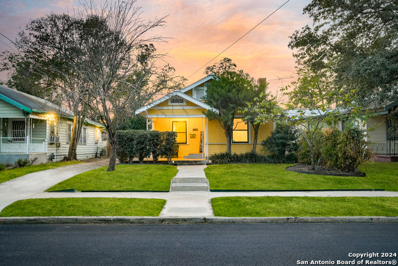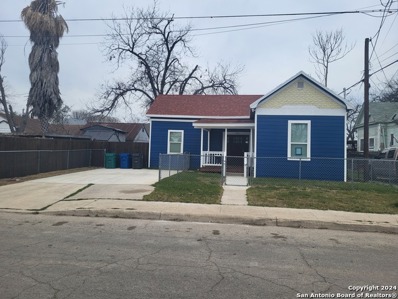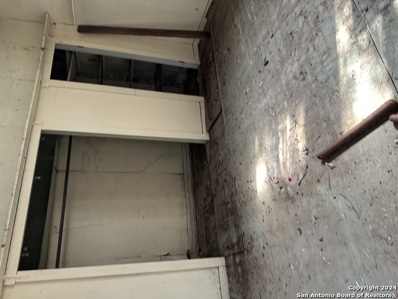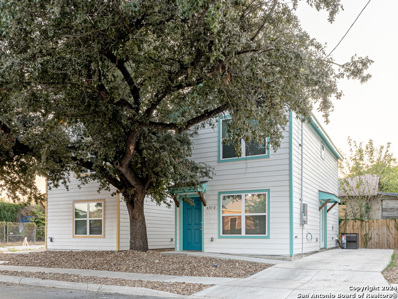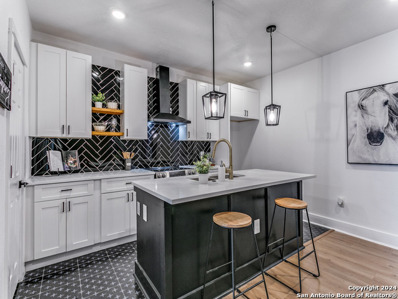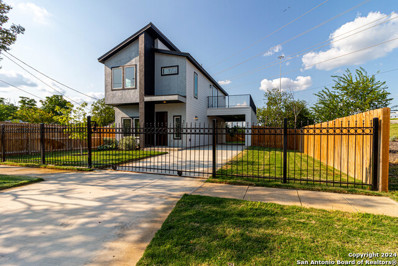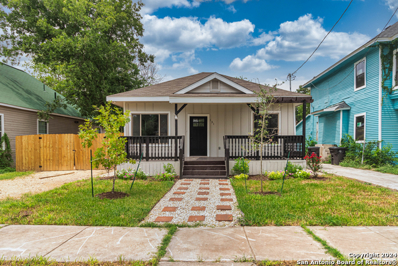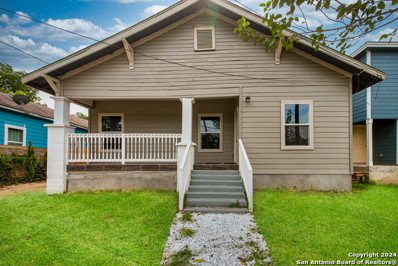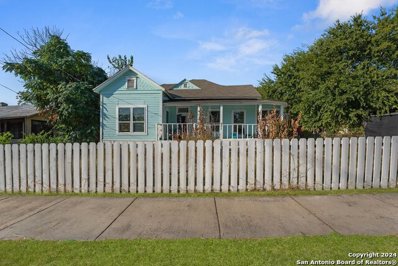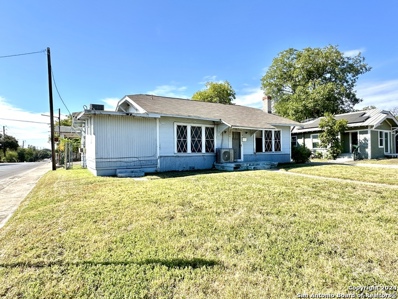San Antonio TX Homes for Sale
- Type:
- Single Family
- Sq.Ft.:
- 1,671
- Status:
- Active
- Beds:
- 3
- Lot size:
- 0.22 Acres
- Year built:
- 1928
- Baths:
- 2.00
- MLS#:
- 1819263
- Subdivision:
- HIGHLAND PARK
ADDITIONAL INFORMATION
Seize the opportunity to invest in this charming Dutch Colonial home, built in the 1920s, strategically located just minutes from local grocery stores, a movie theater, and the vibrant downtown San Antonio. With its timeless architectural features-including a steeply pitched roof and decorative gables-this property offers both historical charm and significant investment potential. Key features include classic architectural elements and a spacious layout, providing a strong foundation for renovation. The generous lot size allows for potential expansion or outdoor development, enhancing its value further. As a fixer-upper, this property is ideal for investors looking to maximize returns through rehabilitation for either rental income or resale. Its proximity to key amenities and urban conveniences positions it well for both short-term rentals and long-term residential use. This is an exceptional opportunity to invest in a piece of San Antonio's history with promising financial prospects. Don't miss your chance to capitalize on this valuable investment!
- Type:
- Single Family
- Sq.Ft.:
- 1,048
- Status:
- Active
- Beds:
- 2
- Lot size:
- 0.14 Acres
- Year built:
- 1927
- Baths:
- 1.00
- MLS#:
- 1819046
- Subdivision:
- HIGHLAND PARK EST.
ADDITIONAL INFORMATION
This charming home offers a cozy retreat just minutes from the River Walk, downtown, and the Pearl. Freshly painted and move-in ready, it features a bright, inviting atmosphere with a functional layout that maximizes space. Ideal for those seeking a comfortable home in a prime location, you'll enjoy quick access to the city's best dining, shopping, and entertainment while coming home to a peaceful, welcoming setting. Seller is currently not entertaining Sub 2 offers.
$459,900
505 WICKES ST San Antonio, TX 78210
- Type:
- Single Family
- Sq.Ft.:
- 1,116
- Status:
- Active
- Beds:
- 2
- Lot size:
- 0.13 Acres
- Year built:
- 1920
- Baths:
- 2.00
- MLS#:
- 1819003
- Subdivision:
- KING WILLIAM
ADDITIONAL INFORMATION
Step into a timeless blend of historic charm and modern comfort in this beautiful 1920s home, nestled in the sought-after King William neighborhood. Original oak floors and a grand fireplace welcome you into an expansive living area, adorned with stunning coffered ceilings and unique Arts and Crafts-inspired room dividers featuring built-in bookshelves. Flowing into the dining room, enjoy a spacious built-in China cabinet and ample natural light from two broad windows, enhancing the space's warmth and character. This energy-efficient home offers two bedrooms with original pine flooring, two full bathrooms, and a versatile additional room accessed through French doors from the primary bedroom-perfect as a home office, cozy sitting area, or creative space. The serene backyard invites relaxation with a covered patio and trellis, along with a detached garage and extra storage. Situated on a tranquil street facing single lots, this residence is only blocks from the Mission Trail, Bluestar Arts Complex, and within easy reach of Southtown's vibrant shops and cafes, the downtown Riverwalk, and Hemisfair Park. Embrace the rich history of the King William Association in a home that truly embodies San Antonio's heritage and charm.
$315,000
515 NOPAL San Antonio, TX 78210
- Type:
- Single Family
- Sq.Ft.:
- 1,220
- Status:
- Active
- Beds:
- 3
- Lot size:
- 0.12 Acres
- Year built:
- 1920
- Baths:
- 2.00
- MLS#:
- 1818920
- Subdivision:
- Denver Heights
ADDITIONAL INFORMATION
Beautiful Remodel with Granite Countertops, Beautiful Kitchen Island and Space Saving Features. 10 foot ceilings with ceiling fans throughout the home. Wired for internet and cable TX. Currently has fiber installed. Tankless water heather for unlimited hot water. Must see. Storage shed with power 10 ft x 20 ft
$600,000
230 DEVINE ST San Antonio, TX 78210
- Type:
- Single Family
- Sq.Ft.:
- 1,681
- Status:
- Active
- Beds:
- 4
- Lot size:
- 0.25 Acres
- Year built:
- 1895
- Baths:
- 1.00
- MLS#:
- 1818638
- Subdivision:
- LAVACA HISTORIC DIST
ADDITIONAL INFORMATION
$225,000
906 BAILEY AVE San Antonio, TX 78210
- Type:
- Single Family
- Sq.Ft.:
- 1,244
- Status:
- Active
- Beds:
- 2
- Lot size:
- 0.15 Acres
- Year built:
- 1932
- Baths:
- 1.00
- MLS#:
- 1818310
- Subdivision:
- HIGHLAND PARK
ADDITIONAL INFORMATION
Don't miss the chance to own this gem in Highland Park, where Craftsman charm meets modern living! This freshly painted 2-bedroom, 1-bathroom single-family home perfectly balances comfort and convenience, just minutes from the bustling city, restaurants, and shopping. As you enter, you'll be greeted by an open living space featuring stunning wood floors and built-ins. The renovated kitchen is a true highlight, showcasing new appliances, stylish lower cabinets, and sleek countertops-perfect for culinary enthusiasts! The updated bathroom offers a fresh, contemporary feel while retaining the home's original charm. Stay comfortable year-round with gas heat and central AC. The detached one-car garage provides added convenience, while the privacy-fenced backyard is perfect for relaxing or entertaining.
$180,999
540 Rigsby Ave San Antonio, TX 78210
Open House:
Saturday, 1/4 5:00-7:00PM
- Type:
- Single Family
- Sq.Ft.:
- 957
- Status:
- Active
- Beds:
- 2
- Lot size:
- 0.17 Acres
- Year built:
- 1935
- Baths:
- 1.00
- MLS#:
- 1818063
- Subdivision:
- HIGHLAND PARK
ADDITIONAL INFORMATION
*OPEN HOUSE SAT. 1/4/25 FROM 11AM-1PM* Welcome to 540 Rigsby Ave! This charming 2 bedroom, 1 bath home offers a cozy and inviting atmosphere within its 957 square feet of living space. The interior boasts a welcoming floor plan that maximizes natural light, creating a bright and airy feel throughout the home. The living room has been updated with a fresh coat of neutral-colored paint, the bathroom has been renovated with a large walk in shower, new toilet, and a new vanity. There's no doubt about it this property is move-in ready for any discerning buyer! Situated on a large lot, residents can enjoy ample outdoor space for entertaining or relaxing in the front, or back yard. Additionally, there is a 14.3x16.2 shed in the backyard that is sitting on a concrete slab which is perfect for storage, a workspace, or even an airbnb. PLUS, the backyard has alley access. Making it a breeze to park multiple vehicles, a food truck, a rv, or even a boat. The possibilities are endless! Conveniently located near highways, schools, parks, and shopping centers, this home is ideal for those seeking a peaceful neighborhood with easy access to amenities. Don't miss out on the opportunity to make this beautiful property your own!
$359,900
244 Porter St San Antonio, TX 78210
- Type:
- Single Family
- Sq.Ft.:
- 1,797
- Status:
- Active
- Beds:
- 3
- Lot size:
- 0.09 Acres
- Year built:
- 2022
- Baths:
- 3.00
- MLS#:
- 1817988
- Subdivision:
- Denver Heights
ADDITIONAL INFORMATION
Welcome to your new home! Gigi is is one of the Four Muses of Porter Street, set in the conveniently located Denver Heights community. It is 6 minutes from the beautiful downtown river walk, Alamode, The Pearl, excellent restaurants, gym, 5 minutes to the closest HEB and Walgreens. Gigi is a lovely two-story home with European sensibilities. The traditional facade and colorful entry door, inspired by London's "Notting Hill" neighborhood, will give you a "homey" feel when you open the door. Boasting custom design finishes throughout to always provide you with a timeless but fresh and up-to-date look, like the stylish Parisian-inspired 3D laminate floors flowing through the house. This gem has one enclosed car garage, a well-appointed 3 bed/2.5 bath, one office, tall 10' & 9' ceilings, and lots of natural light inviting the outdoors inside. The kitchen has a pantry, stainless steel appliances, and a pet nook, where Fifi or Fido can have their meals and rest after purring or chasing you around the house. French doors open to a perfectly sized covered patio, where you can sip your morning coffee or enjoy relaxing after a long work day! The backyard is a blank canvas waiting for your personal touches. It's a perfect size - small enough not to require much upkeep but big enough to hold barbecues and dinners alfresco with loved ones. Gigi is an *ENERGY STAR certified home, tested and verified by a third-party inspector as required by the City of San Antonio. Schedule a showing today!
- Type:
- Townhouse
- Sq.Ft.:
- 912
- Status:
- Active
- Beds:
- 2
- Year built:
- 2024
- Baths:
- 2.00
- MLS#:
- 1817708
ADDITIONAL INFORMATION
This property is part of the Affordable Communities of Texas program of the Texas State Affordable Housing Corporation ("TSAHC"). Program information, eligibility requirements and information regarding down payment assistance are in the Homebuyer Qualification Criteria and Down Payment Assistance Application available for review. This charming 2-bedroom, 1.5-bathroom condo is conveniently located near downtown San Antonio. It offers easy access to all the city has to offer and views of the downtown Hemisfair and Alamodome. The unit features a spacious living room that seamlessly connects to a well-appointed kitchen with ample marble countertop space and plenty of cabinetry. The home sale will include a new LG microwave, dishwasher, washer and dryer, refrigerator and an electric range. Upstairs, you'll find two generously sized bedrooms and a full bathroom, providing comfortable living and privacy.
$349,000
547 RIGSBY AVE San Antonio, TX 78210
- Type:
- Single Family
- Sq.Ft.:
- 1,745
- Status:
- Active
- Beds:
- 4
- Lot size:
- 0.17 Acres
- Year built:
- 1920
- Baths:
- 3.00
- MLS#:
- 1817063
- Subdivision:
- HIGHLAND PARK
ADDITIONAL INFORMATION
Fully Renovated 4 bedroom/3 bathroom Modern Tudor Home in the Sought-After Highland Park Estates, located just minutes from Downtown, The Pearl, Southtown, The Zoo, and much more! As soon as you open the front door you will be greeted with the sleek black shiplap on the ceiling, setting a stylish tone. The open living and dining area showcase new custom laminate flooring, creating a warm and cohesive space. The kitchen is a chef's dream, with quartz countertops, custom soft-close cabinetry, a large island with bar seating, and all-new stainless steel appliances. The master suite includes a stunning accent wall and a spa-like bathroom retreat. Each bedroom offers plenty of space, with the versatile 4th bedroom ideal as a home office. The expansive backyard is shaded by mature trees, offering plenty of room for outdoor activities. This home has been completely renovated with new HVAC, new roof, new plumbing, new electrical, and so much more! Schedule your showing Today!!
$410,000
571 Hicks Ave San Antonio, TX 78210
- Type:
- Single Family
- Sq.Ft.:
- n/a
- Status:
- Active
- Beds:
- 3
- Lot size:
- 0.13 Acres
- Year built:
- 2023
- Baths:
- 4.00
- MLS#:
- 1816978
- Subdivision:
- FAIR - NORTH
ADDITIONAL INFORMATION
Welcome to this stunning, newly built two-story contemporary home in the heart of San Antonio's thriving 78210 zip code. Constructed by Atlas Homes in 2023, this 3-bedroom, 3.5-bathroom residence offers modern living with stylish finishes and thoughtful design. The open floor plan on the main level features high ceilings, ceramic tile flooring, and a spacious living area perfect for entertaining. The gourmet kitchen boasts sleek countertops, a self-cleaning oven, dishwasher, and electric water heater, all d
- Type:
- Single Family
- Sq.Ft.:
- 1,240
- Status:
- Active
- Beds:
- 3
- Lot size:
- 0.16 Acres
- Year built:
- 1928
- Baths:
- 2.00
- MLS#:
- 1816977
- Subdivision:
- FAIR - NORTH
ADDITIONAL INFORMATION
Verify schools, taxes, and measurements. ~Seller-Paid Rate Buy-down through Sellers Preferred Lender! Good offer and loan approval required.~ Welcome to 131 Chicago Blvd, a charming single-family home located in the heart of San Antonio's FAIR - NORTH subdivision. This recently rehabbed gem, built in 1928, combines vintage charm with modern amenities. Spanning 1,240 square feet, this one-story home offers three spacious bedrooms and two full bathrooms, perfect for a growing family or
- Type:
- Single Family
- Sq.Ft.:
- 1,029
- Status:
- Active
- Beds:
- 3
- Lot size:
- 0.1 Acres
- Year built:
- 1935
- Baths:
- 2.00
- MLS#:
- 1816919
- Subdivision:
- DENVER HEIGHTS
ADDITIONAL INFORMATION
Verify schools, taxes, and measurements. ~Seller-Paid Rate Buy-down through Sellers Preferred Lender! Good offer and loan approval required. ~ Discover this beautifully updated single-story home in the heart of Denver Heights, just minutes from Saint Philip's College. This 3-bedroom, 2-bathroom residence boasts an inviting open floor plan, fresh paint, and sleek white cabinets that highlight its modern appeal. The kitchen features elegant granite countertops, offering both style and f
- Type:
- Single Family
- Sq.Ft.:
- 1,090
- Status:
- Active
- Beds:
- 3
- Lot size:
- 0.13 Acres
- Year built:
- 1950
- Baths:
- 1.00
- MLS#:
- 1816378
- Subdivision:
- PASADENA HEIGHTS
ADDITIONAL INFORMATION
Huge price reduction! Don't miss this charming, move-in-ready single-story home on 2 lots with the possibility of a separate casita or workshop in the back. This home features 3 bedrooms and 1 bath, a split floor plan, and a large kitchen and dining area. Includes laminate flooring, central heating and air, ceiling fans, refrigerator, stove, and a washer & dryer. Plus, a sizable building in the back presents endless possibilities. Located just 15 minutes from downtown, this home is perfect for anyone looking to enjoy both convenience and comfort.
$297,500
231 DELMAR ST San Antonio, TX 78210
- Type:
- Single Family
- Sq.Ft.:
- 1,677
- Status:
- Active
- Beds:
- 4
- Lot size:
- 0.26 Acres
- Year built:
- 1902
- Baths:
- 2.00
- MLS#:
- 1816044
- Subdivision:
- Denver Heights
ADDITIONAL INFORMATION
This 3 bedroom, 2 bathroom property with a study has been completely remodeled with modern finishes while also still keeping its original charm. This 11 foot ceiling home includes all appliances plus all new countertops, backsplash, cabinets, and flooring. This home sits on a large lot and is fenced in the front for your privacy while sitting on your large front porch.
- Type:
- Single Family
- Sq.Ft.:
- 1,969
- Status:
- Active
- Beds:
- 3
- Lot size:
- 0.15 Acres
- Year built:
- 1915
- Baths:
- 3.00
- MLS#:
- 1815867
- Subdivision:
- DURANGO/ROOSEVELT
ADDITIONAL INFORMATION
Discover this gem in the heart of Southtown! This beautifully renovated historic craftsman home boasts 3 bedrooms, 3 baths, and a perfect blend of historic charm with modern comforts. Enjoy the convenience of being minutes away from downtown, the San Antonio Riverwalk, and the proposed downtown ballpark. Completely renovated, this home now features a newly added primary suite and bath. With all new plumbing, electrical, and HVAC systems, along with energy-efficient foam insulation, this meticulously renovated home offers historic elegance and contemporary living. For parking, the property includes a carport and two automatic gates, ensuring secure and convenient access to parking areas. Plus, enjoy wonderful restaurants and vibrant nightlife just around the corner. It's the perfect spot for those looking to experience the heart of San Antonio's creative and cultural revival.
- Type:
- Single Family
- Sq.Ft.:
- 2,910
- Status:
- Active
- Beds:
- 5
- Lot size:
- 0.26 Acres
- Year built:
- 1913
- Baths:
- 3.00
- MLS#:
- 1815664
- Subdivision:
- HIGHLAND PARK
ADDITIONAL INFORMATION
***This home qualifies for a $5000 grant from Chase*** Step into a living piece of history, where architectural elegance meets modern convenience. Nestled only 10 minutes away from the vibrant Pearl District and downtown, this charming 1913 home invites you to explore a time when craftsmanship was paramount. Upon entry, your eyes will be drawn to the 5" baseboards that frame rooms filled with character. Towering 6' windows invite natural light to dance across the modern tile floors, giving life to over a century of stories held within these walls. Transom windows above the original hardwood doors add a touch of grace, furthering the classic aesthetic of the era. While the home's architecture pays homage to its history, the modern amenities ensure all the comfort of today's lifestyle. Cook and entertain with ease in a kitchen outfitted with granite countertops and the convenience of a tankless water heater. The blend of vintage charm with modern functionality provides an enviable backdrop for both everyday living and special gatherings. The outdoor spaces are equally captivating. An upstairs screened-in porch offers a tranquil retreat, while the expansive deck, adorned with built-in benches, awaits your family and friends. Just steps away under the elegant cochere, a sheltered space for your vehicle adds a touch of sophistication that aligns with the property's timeless grace. This unique home is more than just a place to live; it's a conversation starter, an experience, and a connection to a bygone era. A property like this is rare - don't miss the opportunity to become part of its ongoing story. Come, explore, and be inspired by a home where history and modernity meet in perfect harmony.
- Type:
- Single Family
- Sq.Ft.:
- 980
- Status:
- Active
- Beds:
- 3
- Lot size:
- 0.12 Acres
- Year built:
- 1952
- Baths:
- 2.00
- MLS#:
- 1815579
- Subdivision:
- DENVER HEIGHTS WEST OF NEW BRA
ADDITIONAL INFORMATION
Here's a polished listing description for 1431 Delaware in San Antonio: --- **Charming Remodeled Home in Denver Heights!** Welcome to 1431 Delaware, a beautifully updated 3-bedroom, 2-bath home nestled in the vibrant and historic Denver Heights neighborhood. With 980 sq. ft. of thoughtfully designed living space, this home is perfect for those looking for comfort and style. Step inside and be greeted by modern finishes that blend seamlessly with the home's classic charm. The open-concept living area offers plenty of natural light, creating a warm and inviting atmosphere for family gatherings or cozy nights in. The remodeled kitchen boasts sleek countertops and updated appliances, perfect for cooking and entertaining. The spacious primary bedroom includes an en-suite bathroom, while the two additional bedrooms provide flexibility for family, guests, or a home office. Both bathrooms have been tastefully updated, offering modern convenience and a fresh feel. Outside, you'll find a private backyard ready for relaxation or your personal touch, ideal for summer BBQs or creating your own garden oasis. Located just minutes from downtown San Antonio, you'll enjoy easy access to shopping, dining, and entertainment, all while residing in the heart of one of the city's most sought-after neighborhoods. This home is move-in ready and waiting for a family to make it their own. Don't miss your chance to own a piece of Denver Heights!
$179,900
203 Astor St. San Antonio, TX 78210
- Type:
- Single Family
- Sq.Ft.:
- 948
- Status:
- Active
- Beds:
- 3
- Lot size:
- 0.13 Acres
- Baths:
- 1.00
- MLS#:
- 1815553
- Subdivision:
- HIGHLAND PARK
ADDITIONAL INFORMATION
Stunning 3 Bed, 1 Bath in Highland Park!! Don't miss this beautifully remodeled home! Featuring a brand-new roof, new flooring, and fresh paint inside and out. Enjoy the elegance of granite countertops, a convenient carport, and an oversized corner lot with mature trees. Plus, NO HOA! This is the perfect home for you! Schedule your tour today!
- Type:
- Single Family
- Sq.Ft.:
- 1,792
- Status:
- Active
- Beds:
- 2
- Lot size:
- 0.17 Acres
- Year built:
- 1920
- Baths:
- 2.00
- MLS#:
- 1814925
- Subdivision:
- HIGHLAND PARK
ADDITIONAL INFORMATION
This unique property includes a residential front house and a commercial back unit, both zoned C-2. The commercial space, once an ice house, gas station, and pool bar, offers endless possibilities for its next owner. The front house is a charming single-family residence with 9-foot ceilings, original hardwood floors, 2 bedrooms, 2 baths, and an office space/bonus room off the master. Equipped with four mini-splits and two window AC units, all providing both heating and cooling, this property is perfect for comfortable living. What truly sets it apart is the opportunity to live in the front home while operating a business in the back. The versatile C-2 zoning opens the door for a variety of creative commercial ventures, such as a daycare, pet grooming facility, coffee shop, bar, fitness studio, locksmith, liquor store, barber or beauty shop, or an appliance sales, repair shop or or bring your own vision for a C-2 compliant business. With easy access to major highways and just a short drive to downtown San Antonio, this property presents a rare opportunity for those looking to combine residential living and business potential in one convenient location. Schedule a tour today to explore its endless possibilities!
$357,000
803 INDIANA ST San Antonio, TX 78210
Open House:
Saturday, 1/11 4:00-7:00PM
- Type:
- Single Family
- Sq.Ft.:
- 1,676
- Status:
- Active
- Beds:
- 3
- Lot size:
- 0.05 Acres
- Year built:
- 2024
- Baths:
- 3.00
- MLS#:
- 1814820
- Subdivision:
- DENVER HEIGHTS
ADDITIONAL INFORMATION
This stunning new construction home in Denver Heights is perfect for the buyer that is looking for a modern home close to downtown with a low maintenance yard! This home features a spacious open floor plan with laminate flooring throughout. The large owner's suite boasts a walk-out deck, perfect for enjoying the views. The bathrooms showcase beautiful tile work, adding a touch of luxury. Located close to downtown, freeways, and the Riverwalk, this home offers convenience and accessibility. Additionally, the garage is equipped with 220v electrical for electric car charging, making it both modern and eco-friendly. Don't miss out on this exceptional property that combines style, functionality, and a prime location!
- Type:
- Single Family
- Sq.Ft.:
- 1,221
- Status:
- Active
- Beds:
- 3
- Lot size:
- 0.14 Acres
- Year built:
- 1972
- Baths:
- 2.00
- MLS#:
- 1813598
- Subdivision:
- PASADENA HEIGHTS
ADDITIONAL INFORMATION
This inviting 3-bedroom, 1.5-bath home offers plenty of room for everyone to relax. The garage has been thoughtfully converted into additional living space, ideal for entertaining or unwinding. For extra storage, there's a convenient backyard shed to keep things organized. The spacious backyard porch is perfect for hosting BBQs and creating memories with loved ones. Plus, with nearby parks just a short walk away, outdoor recreation and family fun are always close at hand. This home is an excellent choice for first-time buyers ready to start their homeownership journey.
- Type:
- Single Family
- Sq.Ft.:
- 1,492
- Status:
- Active
- Beds:
- 3
- Lot size:
- 0.14 Acres
- Year built:
- 1920
- Baths:
- 2.00
- MLS#:
- 1814457
- Subdivision:
- HIGHLAND PARK
ADDITIONAL INFORMATION
What an Absolutely AMAZING TOTAL Revitalization of this 1920 Craftsman into a modern 3-bedroom, 2-bath home, boasting decor and style. This COMPLETELY REMODELED residence showcases an island kitchen with ALL NEW quartz countertops, a stunning tile backsplash, soft-close 42" cabinets, new gas stove, dishwasher, microwave, and a single-bowl stainless sink with a pull sprayer faucet. Admire the vibrant color scheme throughout this elegantly designed space. Appreciate the glasswork on the front and rear doors, the wainscot accent walls, crown molding, recessed lighting, high-end fixtures, and an electric fireplace encased in herringbone tile, flanked by built-ins with track lighting, all set against new luxury vinyl plank flooring. Revel in the master bathroom's spa-like ambiance with a deep soaking tub, rock pebble tile floor, full tile wall, glass shower with a luxury waterfall head, 72-inch marble vanity, and 3-panel frosted glass sliding closet doors. The hall bath features gold finishes, a glass walk-in shower, and a stylish mirror above the marble vanity. Not to be overlooked are the new cement fiber siding, New windows, New water supply, New sewer lines, New electrical system, and all-new cement piers for the foundation. All city permits have been completed. It's a home you're sure to adore!
- Type:
- Single Family
- Sq.Ft.:
- 1,400
- Status:
- Active
- Beds:
- 4
- Lot size:
- 0.16 Acres
- Year built:
- 1948
- Baths:
- 2.00
- MLS#:
- 1814212
- Subdivision:
- FAIR - NORTH
ADDITIONAL INFORMATION
This beautifully renovated 4-bedroom, 2-bathroom home blends charm with modern comfort. From the moment you step onto the inviting covered front porch, you'll feel an immediate sense of warmth and relaxation. Inside, large windows flood the space with natural light, accentuating the high ceilings and creating a bright, open atmosphere ideal for both entertaining and unwinding. The main living areas feature timeless tile flooring that combines style with durability. The eat-in kitchen is a chef's dream, perfect for cooking while staying connected with loved ones. The primary suite offers a peaceful retreat, with a luxurious bathroom featuring a relaxing jetted tub and separate shower-your own personal oasis after a long day. Each bedroom is spacious and thoughtfully designed for privacy and comfort. Outside, the expanded back deck, provides a great space for outdoor living. A shed in the large, fully fenced backyard adds extra storage, making this space as practical as it is enjoyable. The attached 2-car garage with rear entry offers added convenience, and with downtown just 15 minutes away, you'll have quick access to a variety of dining, shopping, and entertainment options.
$1,475,000
414 Mission San Antonio, TX 78210
- Type:
- Single Family
- Sq.Ft.:
- 2,719
- Status:
- Active
- Beds:
- 4
- Lot size:
- 0.18 Acres
- Year built:
- 1955
- Baths:
- 3.00
- MLS#:
- 1814181
- Subdivision:
- KING WILLIAM
ADDITIONAL INFORMATION
Coming Soon!!

San Antonio Real Estate
The median home value in San Antonio, TX is $254,600. This is lower than the county median home value of $267,600. The national median home value is $338,100. The average price of homes sold in San Antonio, TX is $254,600. Approximately 47.86% of San Antonio homes are owned, compared to 43.64% rented, while 8.51% are vacant. San Antonio real estate listings include condos, townhomes, and single family homes for sale. Commercial properties are also available. If you see a property you’re interested in, contact a San Antonio real estate agent to arrange a tour today!
San Antonio, Texas 78210 has a population of 1,434,540. San Antonio 78210 is less family-centric than the surrounding county with 31.3% of the households containing married families with children. The county average for households married with children is 32.84%.
The median household income in San Antonio, Texas 78210 is $55,084. The median household income for the surrounding county is $62,169 compared to the national median of $69,021. The median age of people living in San Antonio 78210 is 33.9 years.
San Antonio Weather
The average high temperature in July is 94.2 degrees, with an average low temperature in January of 40.5 degrees. The average rainfall is approximately 32.8 inches per year, with 0.2 inches of snow per year.


