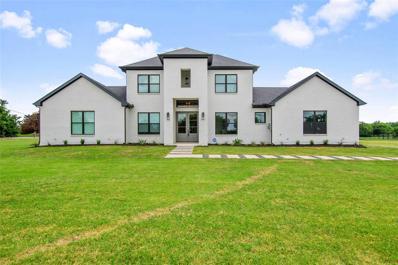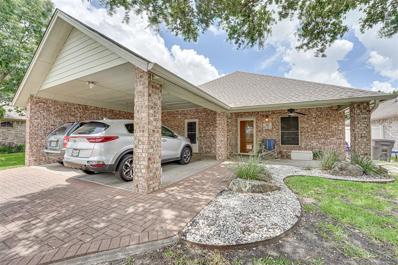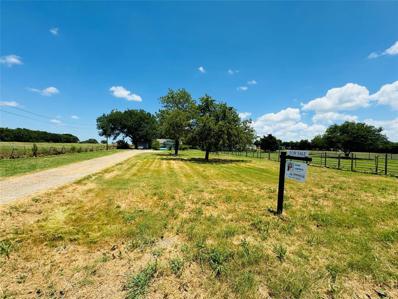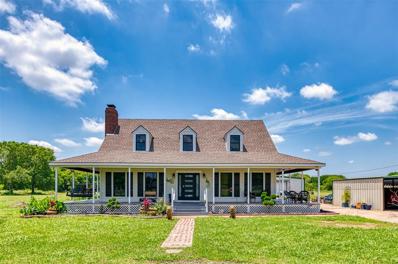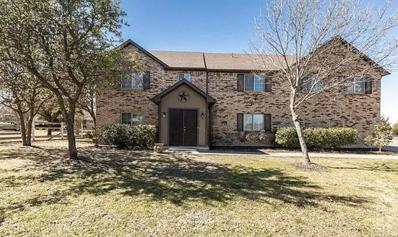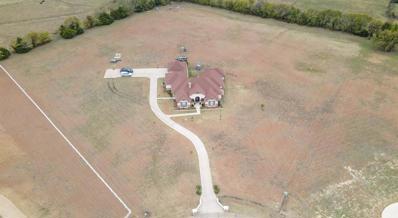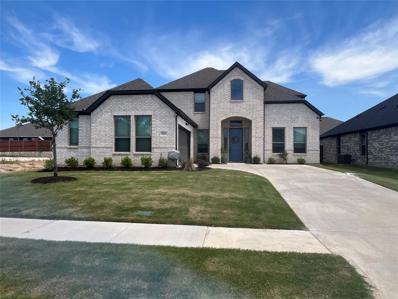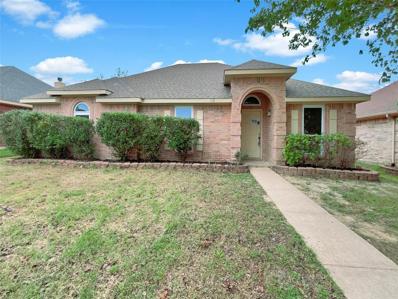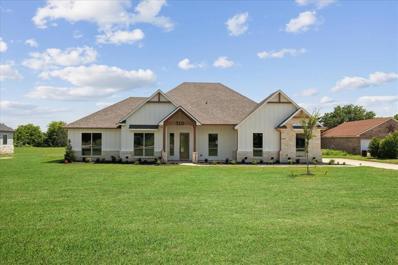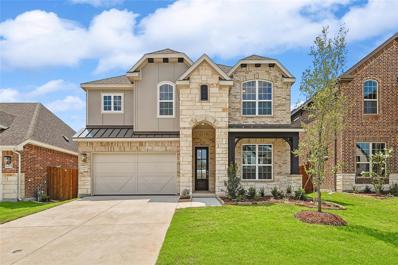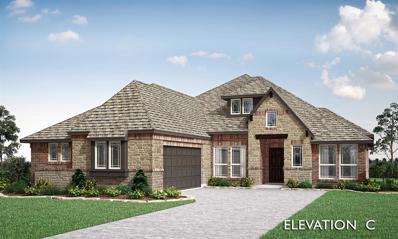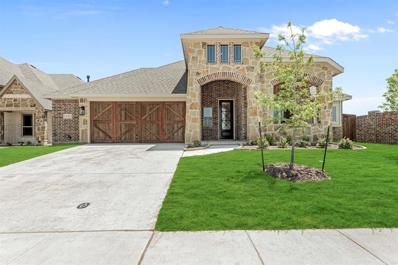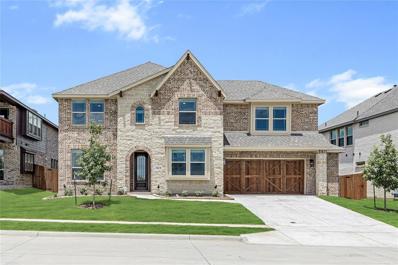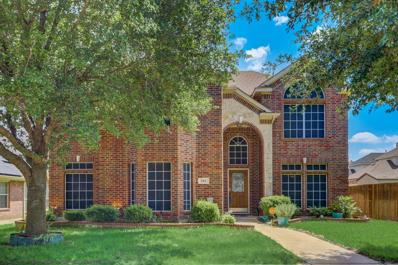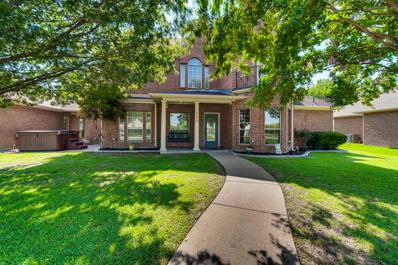Red Oak TX Homes for Sale
- Type:
- Single Family
- Sq.Ft.:
- 2,691
- Status:
- Active
- Beds:
- 4
- Lot size:
- 1.52 Acres
- Year built:
- 2018
- Baths:
- 3.00
- MLS#:
- 20653625
- Subdivision:
- Chapman Ranch Ii
ADDITIONAL INFORMATION
Experience country serenity with city conveniences! Close to nearby Waxahachie shopping & dining. Desirable N-S facing 2-story painted brick home on sprawling 1.5 acre corner lot! Modern architecture with great curb appeal. Elegant foyer with high ceiling welcomes you to this bright and airy well-designed home w-custom finishes & 3-car garage. Neutral paint colors, luxury vinyl plank flooring throughout, spacious formal dining has its own fireplace to set the mood, large living area with electric fireplace across from a gourmet chef's kitchen with quartz counters, custom cabinetry with soft closures, stainless steel appliances and a large island-breakfast bar. An office facing the front yard can double as a guest bedroom, relaxing master suite boasts dual walk-in closets and luxurious bath with new deep soaking tub, dual vanities & separate shower with rainfall shower head. Auxiliary bedrooms on the second floor flanked by a loft or reading area and a private bath with walk-in shower.
- Type:
- Single Family
- Sq.Ft.:
- 1,684
- Status:
- Active
- Beds:
- 2
- Year built:
- 2002
- Baths:
- 2.00
- MLS#:
- 20652490
- Subdivision:
- Pleasant Ridge
ADDITIONAL INFORMATION
Motivated seller. This charming home offers ample living space and a wonderful open layout. Step inside to an open, bright living and kitchen area. The added Sun Domes provide wonderful light to the home. The heart of this home is the open floor plan between the kitchen and living room. You would have no problem with deciding how to design the areas. You also have flexibility in the 2nd bedroom which can be used as an office space. Escape to a private primary bedroom and enjoy the ensuite bathroom and large walk-in closet and huge shower. The patio to the backyard is accessed through the primary bedroom and is a wonderful place to have a morning cup of coffee and other activities. The home was painted in 2022. Major components are less than 2 years old, including HVAC, roof, and water heater. This property also includes a generator, propane tank and fire sprinkler system. The current owner loves sitting on the covered front porch and enjoying the quite community.
$305,000
410 Pritchett Road Red Oak, TX 75154
- Type:
- Single Family
- Sq.Ft.:
- 1,435
- Status:
- Active
- Beds:
- 3
- Lot size:
- 3 Acres
- Year built:
- 1977
- Baths:
- 2.00
- MLS#:
- 20637796
- Subdivision:
- A Younger Wm McGill
ADDITIONAL INFORMATION
Welcome to this charming 3 acres of unrestricted land! This property provides plenty of room for your dreams to take root. The 3-bedroom, 2-bathroom house, built in 1977, offers 1,435 square feet of cozy living space. This livable space comes with a new HVAC system, ensuring your comfort year-round. It has a septic system, city water, and all necessary utilities ready to go. This is an excellent opportunity for anyone looking to invest in a spacious, versatile property. We've received offer(s). Submit your today!
$899,000
113 Cole Road Red Oak, TX 75154
- Type:
- Single Family
- Sq.Ft.:
- 2,858
- Status:
- Active
- Beds:
- 3
- Lot size:
- 12.07 Acres
- Year built:
- 1995
- Baths:
- 3.00
- MLS#:
- 20631109
- Subdivision:
- Price Estates #3
ADDITIONAL INFORMATION
Welcome to your own private oasis just south of DFW! Gorgeous home with gated entrance and all the features you could want. If you want to operate a business from your TWO shops, raise horses, or anything that requires space, this is the place. This peaceful property is complete with a creek, partially wooded area and open grass making it perfect for any type of gathering. Modern custom kitchen, luxurious bathrooms, LVT wood flooring, real oak trim, solid wood doors, and modern security features. Rooms are oversized, and each bedroom is large enough to fit king beds. The game room is massive with lots of room for entertaining, or for setting up a studio or office. The firepit and gazebo with adjustable louvres in the outdoor living area provides year round comfort. The large shop is complete with a 2 post automotive lift and plenty of space. Both shops are equipped with AC units. Covered parking for 8 or more vehicles. Come see why Red Oak is the place for you!
- Type:
- Single Family
- Sq.Ft.:
- 3,706
- Status:
- Active
- Beds:
- 4
- Lot size:
- 1.04 Acres
- Year built:
- 1995
- Baths:
- 4.00
- MLS#:
- 20629451
- Subdivision:
- Rock Creek Estates #3
ADDITIONAL INFORMATION
AS IS, PRICED TO SELL, INVESTOR SPECIAL. Significantly under-appraised value. No blind offers. Please submit offers with proof of funds. A beautiful house with several major updates including recent foundation repair. Country living! Acre lot! Property sold as-is seller will not perform any repairs. Two story brick home needs TLC. The company that owns the house is owned by a licensed real estate agent.
- Type:
- Single Family
- Sq.Ft.:
- 4,575
- Status:
- Active
- Beds:
- 4
- Lot size:
- 6.17 Acres
- Year built:
- 2017
- Baths:
- 4.00
- MLS#:
- 20622740
- Subdivision:
- Shiloh Downs Ph Iii
ADDITIONAL INFORMATION
Welcome to an exquisite custom estate nestled within the prestigious equestrian enclave of Shiloh Downs, spanning 6.166 acres. This distinguished 4-bed, 3.1-bath residence marries comfort and sophistication, epitomizing refined luxury. Upon entry, you are greeted by hand-scraped hardwood floors and custom tile, leading to generously proportioned rooms, subtle crown molding, arched entryways, and tray ceilings. The kitchen features abundant cabinetry, granite countertops, double wall ovens, stainless steel appliances, and breakfast bar. The primary suite is a sanctuary of tranquility, boasting custom built-in shelving, a spacious ensuite with, split vanities, an oversized walk-in shower, and a meticulously designed walk-in closet. Three additional bedrooms, each with walk-in closets. This home is a testament to the art of luxurious living, where every detail is crafted to offer the ultimate in comfort and sophistication. Welcome Home!
- Type:
- Single Family
- Sq.Ft.:
- 3,015
- Status:
- Active
- Beds:
- 4
- Lot size:
- 0.15 Acres
- Year built:
- 2023
- Baths:
- 4.00
- MLS#:
- 20620032
- Subdivision:
- Creekbend Addn Ph 1
ADDITIONAL INFORMATION
Built by Lillian Custom Homes in May of 2023 ~ Welcome to Creekbend, a brand new community in Red Oak, conveniently located near I35E just south of Dallas! The Barberry plan by Lillian Custom Homes features 4 Bedrooms, 3.5 Bathrooms, Formal dining, Study, & Open Concept living. Completely upgraded interior design! Classic brick elevation, and landscaping package create curb appeal. Kitchen with breakfast bar, 42 inch white cabinets, satin nickel hardware & lighting, plus stainless steel appliances overlooks the casual dining & living room with corner fireplace w tile surround & mantle. Window blinds and extended wood look tile throughout living spaces. Master has ensuite bath w dual sinks, granite counters, extended tiled shower, & walk-in closet. 3 spacious bedrooms, full bath w granite. Smart Home System & Foam Insulation! Each Lillian Custom Home is Energy Efficient.
Open House:
Thursday, 11/28 8:00-7:00PM
- Type:
- Single Family
- Sq.Ft.:
- 1,646
- Status:
- Active
- Beds:
- 3
- Lot size:
- 0.15 Acres
- Year built:
- 2003
- Baths:
- 2.00
- MLS#:
- 20618828
- Subdivision:
- Quail Run Estates Ph I
ADDITIONAL INFORMATION
Step into your new haven, boasting a range of welcome amenities. Lose yourself in the warm glow of the inviting fireplace enveloping the main living area. The neutral color paint scheme lends a calming aura throughout, adding to the harmonious charm. Gather around the functional kitchen island, enwrapped in a space perfect for culinary creation and casual conversation. The primary bathroom is attentively designed with double sinks, facilitating easy morning routines. Relaxation awaits you in the separate tub and shower combo set in the primary bathroom, ensuring a tranquil reprieve at day's end. Step outside to be greeted by a splendid patio, harmoniously extending the indoor living space to the outdoors. The fenced-in backyard bestows an added layer of security and privacy, maintaining a serene retreat for your relaxation. Fresh interior paint throughout highlights the pristine condition of this stunning property, while new partial flooring replacement adds to its refreshed, modernize
- Type:
- Single Family
- Sq.Ft.:
- 2,808
- Status:
- Active
- Beds:
- 5
- Lot size:
- 1 Acres
- Year built:
- 2024
- Baths:
- 3.00
- MLS#:
- 20613460
- Subdivision:
- Green Valley Acres
ADDITIONAL INFORMATION
$10K SELLERS CONCESSION GIVEN TOWARDS CLOSING COSTS, RATE BUY DOWN. This remarkable residence features 5 bedrooms, 3 full baths, & a 2-car garage. Situated on a generous 1-acre lot, this home offers a unique blend of luxury and comfort without the constraints of an HOA. Step inside to discover real hardwood flooring that flows seamlessly throughout the primary living spaces, enhancing the home's sleek and polished look. The heart of the home is accented by breathtaking cathedral ceilings and a cozy fireplace in the living area. The 10-foot ceilings throughout the house amplify the open, airy feel, making each room feel grand and inviting. Culinary enthusiasts will delight in the kitchen, complete with all appliances. A dedicated study-flex space offers versatility whether you need a home office or a quiet nook for reading. Located within walking distance to local schools, this home not only delivers on all the modern comforts but also on convenience and accessibility.
$429,990
1227 Beaumont Lane Red Oak, TX 75154
Open House:
Saturday, 11/30 12:00-3:00PM
- Type:
- Single Family
- Sq.Ft.:
- 2,632
- Status:
- Active
- Beds:
- 4
- Lot size:
- 0.14 Acres
- Year built:
- 2024
- Baths:
- 3.00
- MLS#:
- 20610501
- Subdivision:
- The Oaks
ADDITIONAL INFORMATION
This remarkable Brightland Homes Magnolia floor plan is an ideal choice for a family looking for a spacious and luxurious home. The kitchen, with its oversized island and farmhouse style sink, is perfect for cooking and entertaining, and it overlooks the great room and casual dining area, which leads to the covered patio and backyard. The front bedroom, with its private full bath, is versatile and can be used as a guest suite or home office. The owner's suite is located at the back of the main level, providing privacy and tranquility. It features an enormous walk-in closet and beautiful windows that offer a breathtaking view of the backyard. Upstairs, you will find two bedrooms, a full bath, and a large game room, perfect for family fun and relaxation. This is a home that you and your family will love and cherish for years to come. This community will boast amenities to encourage togetherness and well-being, including a spacious playground, tranquil park, and a sparkling pool.
$411,999
104 Melody Way Red Oak, TX 75154
- Type:
- Single Family
- Sq.Ft.:
- 2,236
- Status:
- Active
- Beds:
- 3
- Lot size:
- 0.14 Acres
- Year built:
- 2022
- Baths:
- 2.00
- MLS#:
- 20594289
- Subdivision:
- Harmony Ph 5
ADDITIONAL INFORMATION
Stunning home with upgrades galore, Recess lights, stoned walk way, Expanded Master and closets, Accent walls with wainscoting, ventilator system, Patio extended, 14x12 covered gazebo and many more. This is one you must see to appreciate. Home located in Beautiful Harmony community. Very quiet neighborhood, featuring community Pool and Playground. This home offers 3 bedrooms, 2 bath, office, along with open kitchen area. Agent not responsible for any informed deed. All information deemed must be verified.
$589,990
1027 Quincy Drive Red Oak, TX 75154
- Type:
- Single Family
- Sq.Ft.:
- 3,557
- Status:
- Active
- Beds:
- 6
- Lot size:
- 0.21 Acres
- Year built:
- 2024
- Baths:
- 4.00
- MLS#:
- 20584530
- Subdivision:
- The Oaks
ADDITIONAL INFORMATION
Ready NOW! Bloomfield's Rose III plan is a 2-story home with 6 bedrooms, 4 baths, Study, Game Room, and Covered Patio; featuring soaring ceilings, an exposed wrought iron staircase off the foyer entrance, and upgraded Wood floors throughout. Enjoy spending time in the Family Room by the Stone-to-Ceiling Fireplace adorned with DECO Tile, complemented by premium finishes like upgraded Quartz counters in kitchen and baths; Study found downstairs. Deluxe Kitchen, with Double Ovens & a 5-burner cooktop, island pendant lights, and High-End DECO Tile on the backsplash, epitomizes culinary sophistication and style. Exterior highlights a Stone and Brick Front elevation, including a 3-car garage with stained wood doors; accentuated by a white brick upgrade and 4x uplights on the front, making it truly stand out on the street! Large laundry with mud bench, massive Primary, Jack & Jill bath upstairs complete the package. Contact or visit us at The Oaks today!
$479,990
1028 Quincy Drive Red Oak, TX 75154
- Type:
- Single Family
- Sq.Ft.:
- 2,250
- Status:
- Active
- Beds:
- 3
- Lot size:
- 0.21 Acres
- Year built:
- 2024
- Baths:
- 3.00
- MLS#:
- 20584524
- Subdivision:
- The Oaks
ADDITIONAL INFORMATION
Ready NOW! Introducing the Rockcress floor plan by Bloomfield, a luxurious single-story home situated on a generously sized interior lot, boasting 3 bedrooms, 2.5 baths, and a Study with glass French Doors. This elegant residence showcases stunning upgraded Quartz countertops in kitchen and baths, exuding luxury, while the Deluxe Kitchen with custom cabinets, double oven, 5-burner gas cooktop, and 3x pendant lights over the island caters to culinary enthusiasts. Luxurious Wood-look Tile Floors and wall ceramic tiling enhances the home's appeal, while a cozy Stone-to-Ceiling Fireplace with gas logs and a raised hearth provides warmth and charm. Enjoy the convenience of a Guest Suite and the welcoming touch of an 8' Front Door. Outside, a J-swing driveway offers practicality and curb appeal, complemented by a brick and stone elevation with uplighting across the front, while cedar doors adorn the 2-car garage. Discover more by visiting our model home at The Oaks today!
$479,990
1352 Beaumont Lane Red Oak, TX 75154
- Type:
- Single Family
- Sq.Ft.:
- 2,313
- Status:
- Active
- Beds:
- 3
- Lot size:
- 0.17 Acres
- Year built:
- 2023
- Baths:
- 2.00
- MLS#:
- 20535318
- Subdivision:
- The Oaks
ADDITIONAL INFORMATION
Delight in park views and a private corner lot! This single-story is defined by contemporary elegance with a rotunda foyer, Study, exposed Formal Dining, 3 bedrooms & 2 baths. Architectural stone & brick façade features a custom 8' front door, cedar door on the 2.5-car garage, and new landscaping. Find robust wood-look tile floors in common areas and a striking stone-to-ceiling fireplace with gas logs in the Family Room. The expansive Primary Suite is privately located away from other bedrooms with space for your king bed and a sitting area! Glass French doors at the Study that could easily be converted to a 4th bedroom. Deluxe Kitchen displays granite counters, microwave-double oven tower, 5-burner gas cooktop, wood vent hood, 3x pendant lights over island, trash can pullout drawer, and a buffet. Enjoy the outdoors year-round on the Extended Covered Patio where you can fire up your grill instantly using the gas drop. Stop by Bloomfield's model to see what we can do for you!
$594,990
913 Cannes Drive Red Oak, TX 75154
- Type:
- Single Family
- Sq.Ft.:
- 3,774
- Status:
- Active
- Beds:
- 5
- Lot size:
- 0.18 Acres
- Year built:
- 2023
- Baths:
- 5.00
- MLS#:
- 20490139
- Subdivision:
- The Oaks
ADDITIONAL INFORMATION
NEW! NEVER LIVED IN. Ready to Close! This beauty feels like home the minute you pull up as a timeless Stone & white brick elevation and an 8' tall front door welcome you. Family Room ceiling reaches over 17' tall leading your eyes all the way to the 2nd-story windows, and a DECO tile fireplace-to-mantel adds extra charm. In the Gourmet Kitchen youâll find a California island w pendant lights, a huge walk-in pantry, and gas built-in appliances including double ovens & 5-burner range. Quartz surfaces in kitchen & all baths. Wood Tile floors in common areas. Giant Primary w separate vanities and a Las Vegas Shower at the bath, plus a huge WIC you must see to believe! Study, Powder Room, Guest Suite, and Formal Dining all on the first floor. As you go upstairs, the incredible floor plan takes shape. Game Room, 2 bdrms sharing a Jack & Jill, and a 3rd bdrm suite. Space for everyone- whether private or entertaining- this home will leave you breathless! Won't last long, come tour today.
$445,000
311 Orchard Place Red Oak, TX 75154
- Type:
- Single Family
- Sq.Ft.:
- 3,182
- Status:
- Active
- Beds:
- 5
- Lot size:
- 0.17 Acres
- Year built:
- 2007
- Baths:
- 4.00
- MLS#:
- 20484523
- Subdivision:
- Harmony Ph 1
ADDITIONAL INFORMATION
**VA ASSUMABLE LOAN with LOW INTEREST RATE**This spacious haven is not just a house; it's an invitation to the good life! Picture-perfect from the curb, you're greeted by a majestic shade tree in the front yard. A separate dining room sets the stage for dinner parties & the kitchen? Overflowing with cabinets & countertops, youâll have space for all your gadgets. Feel the plush new carpet beneath your feet as you explore! Tucked away for privacy, the primary suite features your very own office or sitting room. Itâs the perfect hideaway for working from home or reading a book. The spa-like primary bath promises to turn your daily routine into a pampering ritual! The upstairs game room is primed for fun for all ages! Large bedrooms & multiple bathrooms upstairs ensures everyone has their own space. You'll love the huge backyard! The possibilities are as endless as the space itself. Your happily ever after starts here! Schedule today!
$699,999
566 Glenn Lane Red Oak, TX 75154
- Type:
- Single Family
- Sq.Ft.:
- 2,664
- Status:
- Active
- Beds:
- 4
- Lot size:
- 16.56 Acres
- Year built:
- 1997
- Baths:
- 4.00
- MLS#:
- 20366184
- Subdivision:
- Faith Manor
ADDITIONAL INFORMATION
Horse Lovers, Cattle Rustlers, a Homesteaders Delight! This is the in-town ranchette you have been waiting for! Aprox 16.55 acres of property nestled around a beautiful custom built home inside a private gated neighborhood. No city taxes, pasture land is AG exempt. 1 of 6 homes in this small community, plenty of room for the family to enjoy. Boat and RV parking. Home features two primary bedrooms with ensuite bathrooms, new wood flooring, luxury appliances in kitchen with granite countertops. Secondary bedrooms are spacious and have their own bathroom. Three car garage, covered patio. Pasture features a separate tack barn, adorable chapel house with custom stained glass, numerous stalls for livestock, several cross fence sections. Private community features digital gate access with its own app, spacious community pool with covered cabana area, gas grill, fire pit. Many other amenities, too many to list. Come see it!

The data relating to real estate for sale on this web site comes in part from the Broker Reciprocity Program of the NTREIS Multiple Listing Service. Real estate listings held by brokerage firms other than this broker are marked with the Broker Reciprocity logo and detailed information about them includes the name of the listing brokers. ©2024 North Texas Real Estate Information Systems
Red Oak Real Estate
The median home value in Red Oak, TX is $321,900. This is lower than the county median home value of $338,700. The national median home value is $338,100. The average price of homes sold in Red Oak, TX is $321,900. Approximately 69.12% of Red Oak homes are owned, compared to 26.1% rented, while 4.78% are vacant. Red Oak real estate listings include condos, townhomes, and single family homes for sale. Commercial properties are also available. If you see a property you’re interested in, contact a Red Oak real estate agent to arrange a tour today!
Red Oak, Texas has a population of 13,956. Red Oak is more family-centric than the surrounding county with 44.58% of the households containing married families with children. The county average for households married with children is 36.63%.
The median household income in Red Oak, Texas is $86,902. The median household income for the surrounding county is $85,272 compared to the national median of $69,021. The median age of people living in Red Oak is 36 years.
Red Oak Weather
The average high temperature in July is 94.5 degrees, with an average low temperature in January of 33.7 degrees. The average rainfall is approximately 39.8 inches per year, with 0.2 inches of snow per year.
