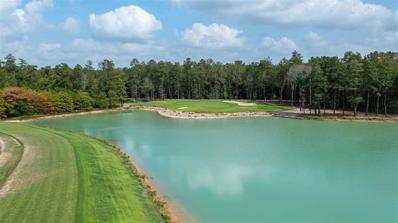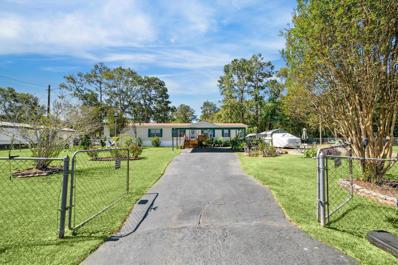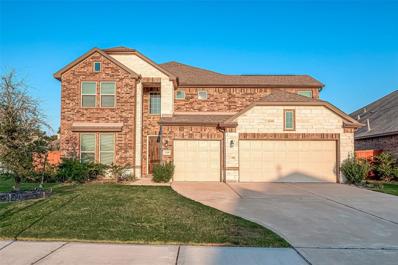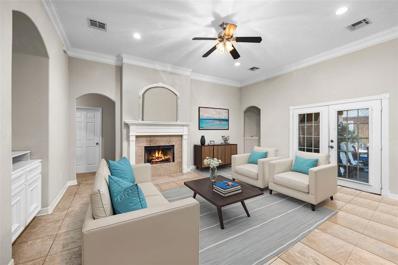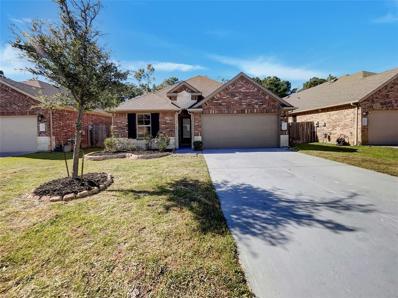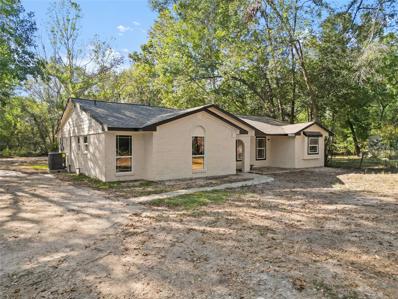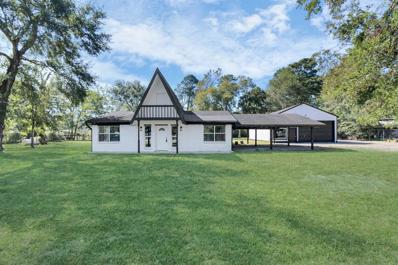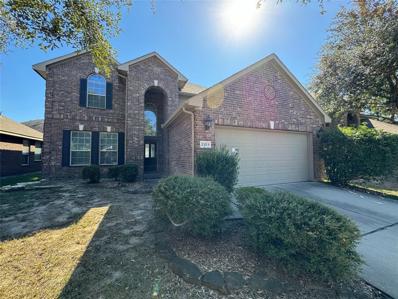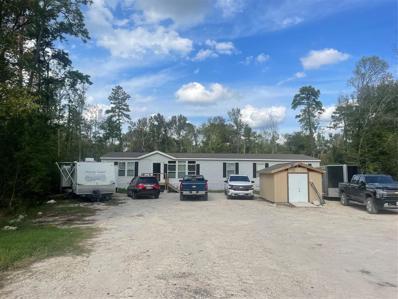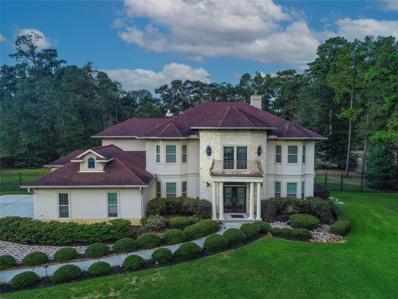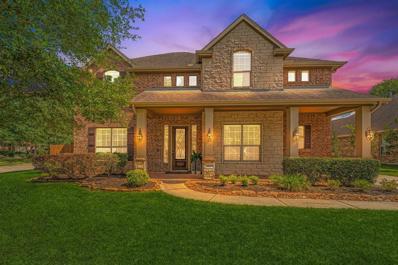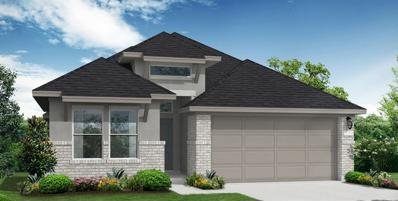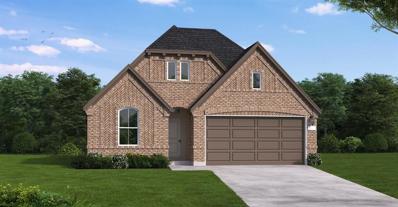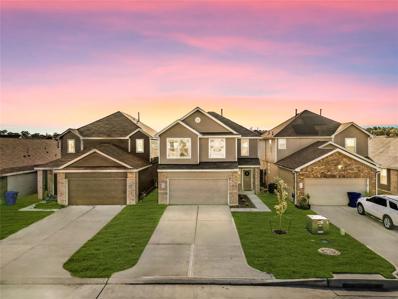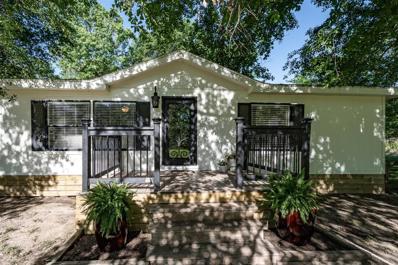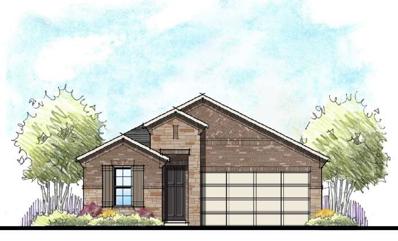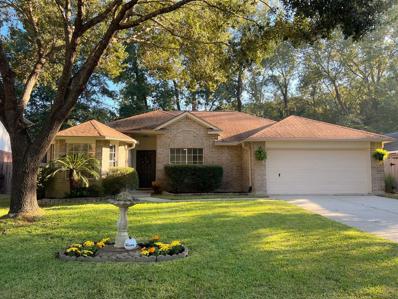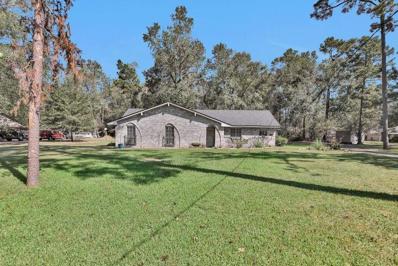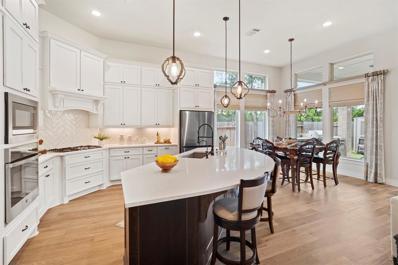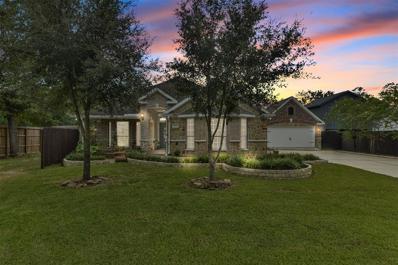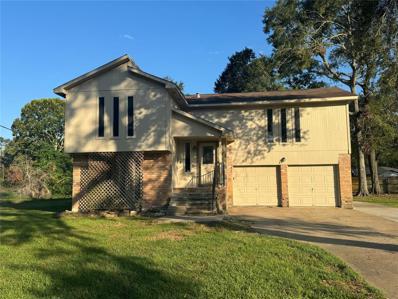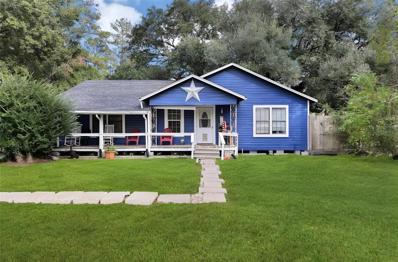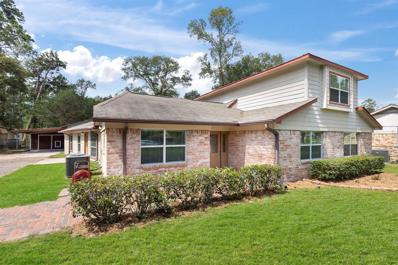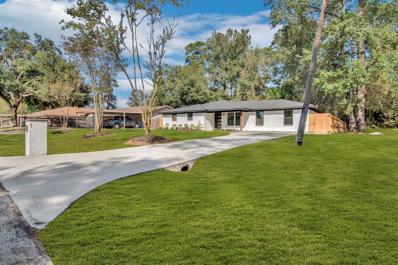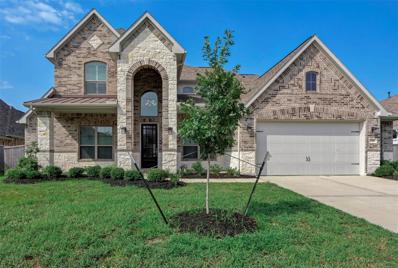Porter TX Homes for Sale
Open House:
Saturday, 11/30 2:00-4:00PM
- Type:
- Single Family
- Sq.Ft.:
- 2,349
- Status:
- Active
- Beds:
- 4
- Year built:
- 2024
- Baths:
- 3.00
- MLS#:
- 63974029
- Subdivision:
- The Highlands
ADDITIONAL INFORMATION
MLS# 63974029 - Built by Highland Homes - Ready Now! ~ This two-story, 4-bedroom, 3 full bath, 2 car garage charmer oozes curb appeal! Our Easton plan has soaring ceilings, upgraded kitchen cabinets and island, a drop-in tub in the primary bath, 8' doors on the first floor and an extended patio to take advantage of the many outdoor amenities in this golf course community!
- Type:
- Single Family
- Sq.Ft.:
- 2,128
- Status:
- Active
- Beds:
- 4
- Lot size:
- 0.48 Acres
- Year built:
- 1996
- Baths:
- 3.00
- MLS#:
- 84634374
- Subdivision:
- Heritage Oaks
ADDITIONAL INFORMATION
Welcome home! This four-bedroom house sits on a spacious combined lot of over 21,000 square feet. The desirable floor plan provides ultimate privacy by uniquely separating the bedrooms from the primary suite. The secluded ownerâs retreat is ideally located at the heart of the home, offering views of the front of the property. The primary bathroom features a soaking tub, a separate glass-front shower, dual sinks, and additional cabinetry.The property includes a double driveway, four septic tanks, and a new steel-framed back patio. Three additional storage units are also included. Conveniently located just minutes from Valley Ranch, Lake Houston Wilderness Park, shopping, dining, and entertainment! Schedule your tour now before itâs too late!
- Type:
- Single Family
- Sq.Ft.:
- 3,073
- Status:
- Active
- Beds:
- 4
- Lot size:
- 0.21 Acres
- Year built:
- 2018
- Baths:
- 3.10
- MLS#:
- 77514045
- Subdivision:
- Woodridge Forest 11
ADDITIONAL INFORMATION
Stunning 2 Story home located in Woodridge Forest in the Kingwood Area. Home has 4 bedrooms, 3 1/2 Bathrooms with lots of upgrades!NEW AC,Dishwasher and microwave.Gourmet kitchen (with gorgeous backsplash )overlooks the 2 story living room that features an entire wall of windows. Soaring ceiling and open floor plan perfect for entertaining along with a large covered back patio. The gourmet kitchen has a stunning island with granite countertops, and double oven. There is a beautiful tile flooring throughout main living areas. Primary suite consists of double vanities, large walk-in closet, tiled shower and garden tub. Upstairs boasts a large game room, flex space and second master bedroom. Additionally there is a 3 car garage and a huge fenced backyard.Great community amenities along with access to the Kingwood pools and walking and biking trails. Close to shopping, dining and medical facilities. Easy access to 59 and Grand Parkway. Call today!
$570,000
19478 Desna Drive Porter, TX 77365
- Type:
- Single Family
- Sq.Ft.:
- 2,250
- Status:
- Active
- Beds:
- 4
- Lot size:
- 1.01 Acres
- Year built:
- 2006
- Baths:
- 2.10
- MLS#:
- 97436765
- Subdivision:
- Riverwalk 03
ADDITIONAL INFORMATION
This stunning home boasts 4 spacious bedrooms and 2.5 bathrooms, including a primary bathroom with a luxurious jacuzzi jet tub. The primary bedroom features soaring ceilings with recessed lighting, complemented by ceiling fans in all bedrooms. Enjoy ceramic tile throughout the home, with Berber-style carpet in the bedroom areas for added comfort. The walkthrough kitchen connects the formal dining room and a separate breakfast area, making it perfect for both intimate meals and entertaining. Sitting on a vast 1.1-acre lot, just shy of a football field, the home offers a tranquil backyard with additional pavement for parking, as well as both an attached and detached patio. The long driveway with a fence gate entrance, adds privacy and charm. Imagine cozy winter nights around a firepit in the spacious backyard or enjoy the plush landscaping of the expansive front yard. Solar shades on all windows help keep the home cool during the summer, and the newly replaced AC unit and fresh paint.
- Type:
- Single Family
- Sq.Ft.:
- 1,923
- Status:
- Active
- Beds:
- 4
- Lot size:
- 0.15 Acres
- Year built:
- 2018
- Baths:
- 2.00
- MLS#:
- 73507810
- Subdivision:
- 0000070988
ADDITIONAL INFORMATION
Welcome to this stunning property, where elegance meets functionality. The home features a neutral color scheme and fresh interior paint, creating a warm and inviting atmosphere. The kitchen is a chef's dream, equipped with a walk-in pantry, accent backsplash, and stainless steel appliances. The primary bedroom serves as a retreat, complete with a spacious walk-in closet and an en-suite bathroom featuring double sinks, a separate tub, and shower. The outdoor space is equally impressive, offering a covered patio and a fenced-in backyard. This property is a perfect blend of style and comfort. This home has been virtually staged to illustrate its potential.
$240,000
20378 Youpon Lane Porter, TX 77365
- Type:
- Single Family
- Sq.Ft.:
- 1,555
- Status:
- Active
- Beds:
- 3
- Lot size:
- 0.69 Acres
- Year built:
- 1969
- Baths:
- 2.00
- MLS#:
- 85213857
- Subdivision:
- Golden Trails
ADDITIONAL INFORMATION
This home has been fully renovated with modern comforts and top-notch upgrades! Enjoy peace of mind with brand-new electrical wiring in all living spaces and bathrooms, complete with new outlets, switches, and an upgraded electrical panel. Stay comfortable year-round with a new HVAC system, vent ducts, and fresh insulation throughout the attic and walls. The home features all-new sheetrock, a new roof, and updated plumbing with Pex piping for lasting durability. Youâ??ll love the custom cabinetry in the kitchen and bathrooms, complemented by brand-new flooring that flows beautifully throughout the home. This is truly a move-in-ready gem, offering modern finishes and reliable upgrades!
$329,900
22964 Maple Street Porter, TX 77365
- Type:
- Single Family
- Sq.Ft.:
- 1,744
- Status:
- Active
- Beds:
- 4
- Lot size:
- 0.92 Acres
- Year built:
- 1973
- Baths:
- 2.00
- MLS#:
- 23357326
- Subdivision:
- Timberlane Acres
ADDITIONAL INFORMATION
This stunning 4-bedroom, 2-bath home sits on a spacious .92-acre lot, offering both comfort and functionality. Step inside to find brand-new tile flooring throughout the entire home, adding a modern and seamless feel. The kitchen has been beautifully upgraded with new cabinets and sleek granite countertops, perfect for cooking and entertaining. The home also features a brand-new HVAC system for year-round comfort. Outside, you'll love the oversized garage workshop, ideal for projects, storage, or hobbies. For RV owners, there is a convenient hook-up available. This property offers a unique blend of indoor luxury and outdoor space, making it perfect for those who need extra room to grow, work, or play. Don't miss out on this move-in-ready home!
- Type:
- Single Family
- Sq.Ft.:
- 2,292
- Status:
- Active
- Beds:
- 4
- Lot size:
- 0.12 Acres
- Year built:
- 2008
- Baths:
- 2.10
- MLS#:
- 34509020
- Subdivision:
- Point At Oakhurst 02
ADDITIONAL INFORMATION
Welcome to this two-story home located in a cul-de-sac. Featuring 4 bedrooms and 2.5 baths, this residence boasts a brick and Hardy exterior and a two-car garage. As you enter, you'll be greeted by a two-story foyer, with the formal dining room to your left. Moving through the entry, youâ??ll find an open-concept space that includes the family room, breakfast area, and kitchen. The family room features vaulted ceilings and a fireplace. The kitchen is equipped with updated cabinetry, granite countertops, and stainless steel appliances. The primary bedroom is conveniently located on the first floor, and the laundry room is situated in the mudroom off the garage for easy access. Upstairs, you'll discover additional bedrooms and a full bath. With tile and vinyl flooring throughout, this home combines elegance and practicality. Don't miss the chance to make it yours!
$289,000
17525 Indian Trail Porter, TX 77365
- Type:
- Single Family
- Sq.Ft.:
- 2,432
- Status:
- Active
- Beds:
- 4
- Lot size:
- 1.07 Acres
- Year built:
- 2021
- Baths:
- 2.10
- MLS#:
- 52024193
- Subdivision:
- Indian Trails
ADDITIONAL INFORMATION
Nice home and property in a wonderful location close to The Woodlands, Conroe, New Caney, Spring and Kingwood. Great living space with 4 bedrooms two living areas, plus an additional connected work space or leisure area with a bathroom. In addition, a nice size deck is also connected to the back of the home. Two storage buildings are located on the property as well. Keep the garden or make the space your own, there are tons of possibilities with this property. This one plus acre property will not last long.
- Type:
- Single Family
- Sq.Ft.:
- 4,255
- Status:
- Active
- Beds:
- 6
- Lot size:
- 1.87 Acres
- Year built:
- 2014
- Baths:
- 4.10
- MLS#:
- 36530606
- Subdivision:
- Riverwalk 01
ADDITIONAL INFORMATION
This stunning home features 6 spacious bedrooms and 4 bathrooms, set on a sprawling 1.9-acre lot. The expansive backyard offers endless possibilities for customization, while already including an oversized patio on both the first and second floors. As you enter, youâre greeted by an elegant foyer with soaring high ceilings, leading into an open-concept family room on the main level and a large entertainment area upstairs. The gourmet kitchen boasts an oversized island, perfect for the cooking enthusiast. Additionally, the upper floor includes a dedicated movie room with a projection system, ideal for movie nights. The potential for creating your dream space is limitless in this exceptional property.
- Type:
- Single Family
- Sq.Ft.:
- 3,138
- Status:
- Active
- Beds:
- 4
- Lot size:
- 0.21 Acres
- Year built:
- 2010
- Baths:
- 3.10
- MLS#:
- 18779287
- Subdivision:
- Oakhurst Terrace 02
ADDITIONAL INFORMATION
Indulge in the epitome of luxury living at Master planned Golf course neighborhood of Oakhurst! This 4-bed, 3.5-bath masterpiece has a covered rear patio, and a huge front porch beckons with backyard oasis of beautiful, heated Pool and Jacuzzi. Large master suite, featuring a cathedral ceiling with a spacious master bath. First floor offers a beautiful office and a well-appointed living and kitchen space boasting stainless steel appliances and granite countertops, this home is perfect for creating gourmet meals and cherished family moments. Dual entry staircase leading to 3 BR and 2 baths, a home theater perfect for relaxing and watching your favorite shows. Oversized detached garage and sprinkler system. Located minutes away from 59 and Grand Pkwy. Less than 20 minutes to IAH airport, 30 minutes to Houston downtown /medical Centre. Very close to water park, mall. Your dream home awaits â seize the opportunity now to experience the ultimate in comfort, style, & relaxation!
- Type:
- Single Family
- Sq.Ft.:
- 2,076
- Status:
- Active
- Beds:
- 3
- Baths:
- 3.00
- MLS#:
- 59380224
- Subdivision:
- The Highlands
ADDITIONAL INFORMATION
Introducing a beautiful single-story home located in The Highlands with a stunning brick and stucco exterior. This home features 3 bedrooms, 3 baths, and a spacious office. The gourmet kitchen is fully equipped with built in stainless steel appliances, 42-inch cabinetry, granite countertops, and an oversized island that overlooks the family room and casual dining room. The main living areas are adorned with gorgeous Luxury Vinyl Plank flooring, creating the perfect balance of practicality and luxury. Indulge in the sophisticated primary suite with bow windows and a separate tub and shower. Entertain guests on the covered brick back patio, ideal for outdoor gatherings. The home also features full sod and sprinklers both front and back. Don't miss out on this opportunity! Come visit today!
$454,793
7456 Caprock Canyon Porter, TX 77365
- Type:
- Single Family
- Sq.Ft.:
- 1,985
- Status:
- Active
- Beds:
- 3
- Baths:
- 2.10
- MLS#:
- 13271550
- Subdivision:
- The Highlands
ADDITIONAL INFORMATION
Welcome to modern luxury in The Highlands community! This newly built home features an amazing elevation, three bedrooms, and 2.5 baths, known as the stylish Yorktown Plan. The primary suite has bow windows in the bedroom and a large shower in the Master Bath with two sinks. Experience elegance and durability with Tile flooring throughout the main living areas and the kitchen dazzles with granite countertops and built-in appliances. Enjoy versatile living with a study and outdoor bliss on the Texas-sized patio, surrounded by a natural forest ambiance. The neighborhood boasts an 18-hole golf course for enthusiasts. This home perfectly blends style, functionality, and natural serenity â a haven in The Highlands community. Visit today!
$269,990
25615 Brooklyn Lane Porter, TX 77365
- Type:
- Single Family
- Sq.Ft.:
- 1,907
- Status:
- Active
- Beds:
- 4
- Lot size:
- 0.09 Acres
- Year built:
- 2021
- Baths:
- 2.10
- MLS#:
- 25238753
- Subdivision:
- Brooklyn Trails
ADDITIONAL INFORMATION
**F/W/D INCLUDED** Welcome to 25615 Brooklyn Lane, located in a charming neighborhood of Brooklyn Trails! This charming, well-maintained two-story home boasts a modern exterior with brick and siding accents. In the front, this property features a two-car garage and a spacious double-wide driveway, offering ample guest parking. Inside, the homeâs inviting entryway leads to a bright interior with large windows providing plenty of natural light. The open-concept floor plan creates a seamless flow between the kitchen, dining, and living areas, perfect for entertaining family and friends. Upstairs, youâll find generously sized bedrooms, including a primary suite with a walk-in closet and en-suite bathroom. The backyard offers a private space for relaxation and outdoor activities. This home is just minutes away from gorgeous parks, amazing shopping options, and major highways, making it ideal for both commuting and everyday living. Don't miss the chance to call this beautiful home yours!
- Type:
- Single Family
- Sq.Ft.:
- 1,620
- Status:
- Active
- Beds:
- 3
- Lot size:
- 4.37 Acres
- Year built:
- 2002
- Baths:
- 2.00
- MLS#:
- 96494549
- Subdivision:
- Sarah McFadden
ADDITIONAL INFORMATION
Where, home meets business! Whether you're looking to live 35 mins from the city or have the luxury of working from your home. Whatever your needs are, this 3-bedroom 2 bath home, is perfect for you! Home has Never Flooded! Situated on 4.472 acres, enjoy living on acreage but the convenience of the city! Not a part of this home goes unnoticed, start with the custom-built iron door, new wood flooring, updated bathrooms, modern fixtures, a flex room to be used as your office or craft room, or let me not forget the large building in the back yard! Come enjoy a cup of coffee on the front porch, bring your animals, run your business! The possibilities are endless!
- Type:
- Single Family
- Sq.Ft.:
- 1,758
- Status:
- Active
- Beds:
- 2
- Year built:
- 2024
- Baths:
- 2.00
- MLS#:
- 20900563
- Subdivision:
- The Highlands
ADDITIONAL INFORMATION
A spacious ownerâ??s suite steals the show in the Buttercup home plan, and the and the ownerâ??s bath features a large shower and walk-in closet; itâ??s the perfect private retreat. The open-concept island kitchen, dining area and family room look out onto a covered porch. The long entry foyer and gallery will inspire the decorator in you. Bedroom two has its own full bath, and thereâ??s a den with optional French doors that can become bedroom three.
$255,000
18457 Misty Wood Porter, TX 77365
- Type:
- Single Family
- Sq.Ft.:
- 1,518
- Status:
- Active
- Beds:
- 3
- Lot size:
- 0.19 Acres
- Year built:
- 1996
- Baths:
- 2.00
- MLS#:
- 8042772
- Subdivision:
- Cumberland Ph I
ADDITIONAL INFORMATION
Thoughtfully designed for serenity and peace of mind, this meticulously maintained gorgeous brick home features luxurious upgrades inside and out. In the backyard oasis, convenient additions include an 18kW Generac whole home generator and steel reinforced back cedar fence, advanced leaf guard gutter system, irrigation system, and a pristine fully enclosed and screened back patio so you can enjoy nights in the Fall. The exterior upgrades are matched by the light and bright interior, which offers exceptional flow through the living spaces, highlighted by brand new waterproof laminate floors, new carpet, updated light fixtures, ceiling fans, fresh paint, stainless steel Whirlpool appliances, tiled fireplace and more. Nestled in the desirable wooded Cumberland neighborhood which is conveniently located just minutes from Crippen Elementary School, Highland Pines Golf Club, SH 99, FM-1314 and Interstate 69 for ease of commuting!
$250,000
16257 Holly Street Porter, TX 77365
- Type:
- Single Family
- Sq.Ft.:
- 1,378
- Status:
- Active
- Beds:
- 3
- Lot size:
- 1.12 Acres
- Year built:
- 1971
- Baths:
- 2.00
- MLS#:
- 34157891
- Subdivision:
- Golden Trails
ADDITIONAL INFORMATION
Welcome home to Holly Street in the Golden Trails neighborhood. This 3 bedroom, 2 bathroom home sits on 1.12 acres. The property has great curb appeal and charm with its mature landscaping and beautiful brick work. Inside offers a flowing floor plan with a formal dining room, eat-in kitchen and breakfast bar. The archways throughout the home give it so much character. The living room features high ceilings with wooden beams and a brick fireplace. The wall of windows allows the natural light to flow through. Primary bedroom has an ensuite bathroom and walk in closet. The back yard patio is serene and is the perfect spot for entertaining family and friends or relaxing. Golden Trails is a small community located in the Porter Heights area about 15 minutes northwest of Kingwood, TX. Conveniently located just off 99 Grand Parkway and 1314 for an easy commute.
- Type:
- Single Family
- Sq.Ft.:
- 2,899
- Status:
- Active
- Beds:
- 4
- Lot size:
- 0.17 Acres
- Year built:
- 2022
- Baths:
- 3.10
- MLS#:
- 75300732
- Subdivision:
- The Highlands 01
ADDITIONAL INFORMATION
Walking distance to the new amenity center opening in 2025! Ravenna knocked it out of the park with this stunning, 1-story home with soaring 13' ceilings and no backyard neighbors, This 4 bed, 3 1/2 bath home boasts of an additional $50k in home improvements and detailed designer touches. The list of upgrades includes plantation shutters, window shades, water softener, additional flooring in attic, shower doors in secondary bathrooms with additional cabinetry, security cameras, gas log cast stone fireplace and pre-wire for surround sound. The extended 28' x 14' patio is sure to please with an outdoor kitchen. Enjoy energy savings with green building features as well as smart home technology which equals low utilities and convenience. Live in an award-winning community which include 30 miles of bike and hike trails, Mirror Lake, 200 acres of open green space, pickleball and Highland Pines Golf Club. Convenient access to major freeways, IAH and Woodlands shopping. Book your tour today!
- Type:
- Single Family
- Sq.Ft.:
- 2,336
- Status:
- Active
- Beds:
- 4
- Lot size:
- 0.41 Acres
- Year built:
- 2011
- Baths:
- 2.00
- MLS#:
- 45041180
- Subdivision:
- Plantation Est-254 02
ADDITIONAL INFORMATION
Custom built single-story home, exuding charm with its beautiful brick and stone elevation, nestled on a 0.413-acre lot. Chefâs eat-in island kitchen, featuring 42" custom solid wood cabinetry, stainless steel appliances, expansive granite countertops, and a breakfast bar. The kitchen seamlessly flows into the living room. This home offers two primary bedrooms. One showcases a private en-suite bath complete with a walk-in shower, soaking tub, dual sinks, framed mirrors, granite countertops, and a walk-in closet. The second primary bedroom can double as a game room. Additionally, thereâs a formal dining room, two more bedrooms, and another full bath all on the main floor. Upstairs, a versatile bonus area is ideal for a home office. Step outside to the spacious backyard, featuring a large covered patio, perfect for outdoor entertaining or adding a pool. With a low tax rate, no HOA, and no restrictions, this home offers both beauty and freedom.
$260,000
23377 Ivy Ridge Porter, TX 77365
- Type:
- Single Family
- Sq.Ft.:
- 2,184
- Status:
- Active
- Beds:
- 3
- Lot size:
- 0.39 Acres
- Year built:
- 1981
- Baths:
- 2.00
- MLS#:
- 86781817
- Subdivision:
- Adams Oaks 03
ADDITIONAL INFORMATION
Welcome to this split-level home featuring three bedrooms and two baths, complete with a two-car garage. Nestled on a cul-de-sac, the exterior combines brick and Hardy materials for lasting appeal. As you enter, youâll find two secondary bedrooms and a bathroom downstairs, along with garage access that includes washer/dryer connections. From the garage, you can step into the backyard. Upstairs, the open-concept family room and dining area greet you with pitched vaulted ceilings and a sealed gas fireplace. Sliding doors lead to a deck, perfect for outdoor entertaining. The galley-style kitchen, located off the dining room, includes all appliances in working condition. The primary bedroom and bathroom are also situated on this level. With vinyl flooring throughout and carpeting on the stairs, this home blends comfort and style beautifully.
$385,000
24683 Ford Road Porter, TX 77365
- Type:
- Single Family
- Sq.Ft.:
- 1,184
- Status:
- Active
- Beds:
- 2
- Lot size:
- 0.47 Acres
- Year built:
- 1974
- Baths:
- 2.00
- MLS#:
- 91908609
- Subdivision:
- N/A
ADDITIONAL INFORMATION
**Prime Commercial Opportunity!** This unrestricted property in Porter, TX, offers just under 1/2 acre of potential in high-traffic Montgomery County, with TxDOT estimating about 8,865 vehicles passing daily on Ford Road. The building could easily accommodate a small businesses, featuring a reception area and two private offices/rooms on either side. A spacious driveway and pull-through double gate provide easy access to the fully fenced backyard, which is large enough to support a warehouse. For even greater potential, the neighboring 0.48-acre lot is available, making this location ideal for a gas station or industrial venture.
- Type:
- Single Family
- Sq.Ft.:
- 3,189
- Status:
- Active
- Beds:
- 5
- Lot size:
- 0.66 Acres
- Year built:
- 1970
- Baths:
- 3.00
- MLS#:
- 23743554
- Subdivision:
- Golden Trails
ADDITIONAL INFORMATION
Discover this spacious 0.6-acre property that offers room for everyone! This home lives like a 1.5 story, featuring a well-appointed kitchen, a large family room with stunning high ceilings and wood beams, a gameroom, a study, and 3 bedrooms on the main floor. Upstairs, you'll find 2 additional bedrooms with a full bathroom. The newly built section includes a gameroom and two bedrooms with a separate entrance, making it ideal for guest quarters. Enjoy quiet mornings or BBQs on the fenced patio accessible from both the kitchen and gameroom. The property also boasts a huge shop with a workshop and a separate garage or storage area. The driveway has been recently redone, and all doors and trim have been freshly painted. Located just minutes from I-99 and 242, this home is perfect for entertaining and offers endless possibilitiesâ??come experience it in person!
$320,238
26749 Cypress Road Porter, TX 77365
- Type:
- Single Family
- Sq.Ft.:
- 1,986
- Status:
- Active
- Beds:
- 5
- Lot size:
- 0.24 Acres
- Year built:
- 1969
- Baths:
- 3.00
- MLS#:
- 58087181
- Subdivision:
- River Ridge
ADDITIONAL INFORMATION
Discover this beautifully renovated 5-bedroom, 3-bath split-level home, featuring a versatile flex area perfect for a home office, playroom, or additional living space. Ideal for roommates, your growing needs, or grandparents welcoming visits from the grandkids. Enjoy outdoor living at its finest with a massive pergola and an outdoor kitchen equipped with a stainless steel grill and mini fridgeâperfect for entertaining. The expansive 10,454 sq. ft. backyard is ready for your dream pool, with no backyard neighbors for added privacy. This home offers a unique blend of comfort, style, and space, making it the perfect retreat. Don't miss out on this exceptional property! All bedroom measurements are approximate; please verify for accuracy.
- Type:
- Single Family
- Sq.Ft.:
- 3,629
- Status:
- Active
- Beds:
- 4
- Lot size:
- 0.27 Acres
- Year built:
- 2020
- Baths:
- 3.10
- MLS#:
- 81280059
- Subdivision:
- Kingwood At Royal Brook
ADDITIONAL INFORMATION
Come check out this Kingwood beauty! Conveniently located in Royal Brook. Inviting front porch, study with French doors, grand staircase with rotunda, wood look tile flooring, contemporary style fireplace, island kitchen with stainless steel appliances, granite counters, upgraded cabinetry with lighting, walk in pantry, and spacious dining area. The primary retreat features an enormous ensuite bath with dual vanity, soaking tub, separate shower, and large walk in closet! Upstairs features an expansive game room with half bath and built in desk, the ideal space for a reading nook and two ample secondary bedrooms connected by a hollywood bath! The large covered patio with fire place makes for a fantastic place to unwind. 3 car tandem garage. Whole home generator! Amenities include pool, parks, and access to Kingwood trail system!
| Copyright © 2024, Houston Realtors Information Service, Inc. All information provided is deemed reliable but is not guaranteed and should be independently verified. IDX information is provided exclusively for consumers' personal, non-commercial use, that it may not be used for any purpose other than to identify prospective properties consumers may be interested in purchasing. |
Porter Real Estate
The median home value in Porter, TX is $296,700. This is lower than the county median home value of $348,700. The national median home value is $338,100. The average price of homes sold in Porter, TX is $296,700. Approximately 76.97% of Porter homes are owned, compared to 13.39% rented, while 9.64% are vacant. Porter real estate listings include condos, townhomes, and single family homes for sale. Commercial properties are also available. If you see a property you’re interested in, contact a Porter real estate agent to arrange a tour today!
Porter, Texas has a population of 31,406. Porter is more family-centric than the surrounding county with 38.71% of the households containing married families with children. The county average for households married with children is 38.67%.
The median household income in Porter, Texas is $88,820. The median household income for the surrounding county is $88,597 compared to the national median of $69,021. The median age of people living in Porter is 36 years.
Porter Weather
The average high temperature in July is 93.4 degrees, with an average low temperature in January of 41.6 degrees. The average rainfall is approximately 52.6 inches per year, with 0 inches of snow per year.
