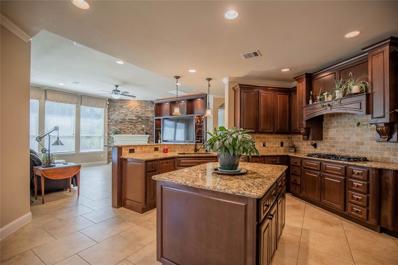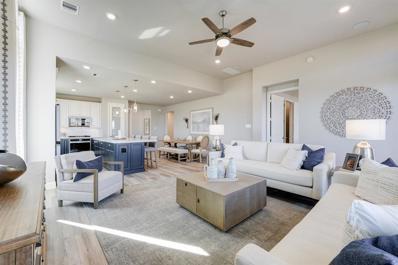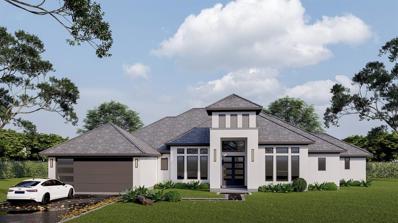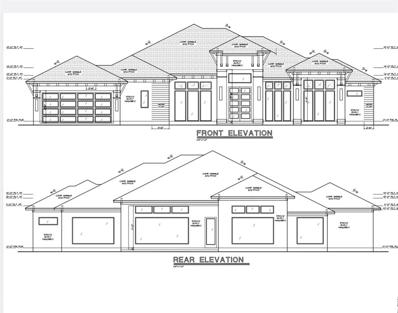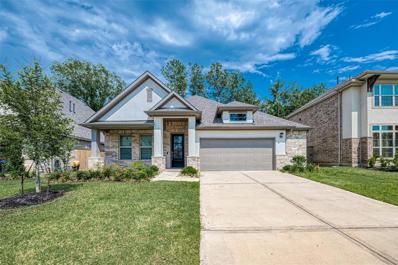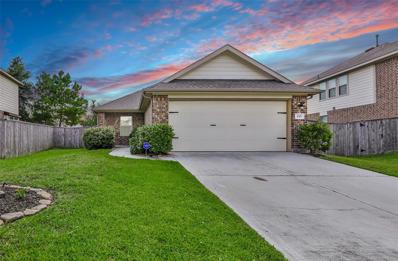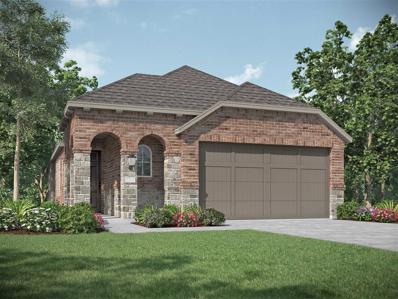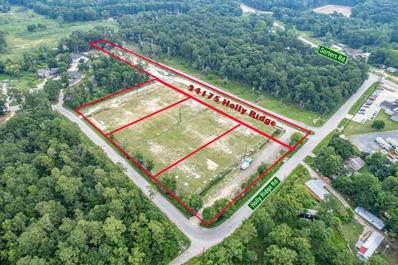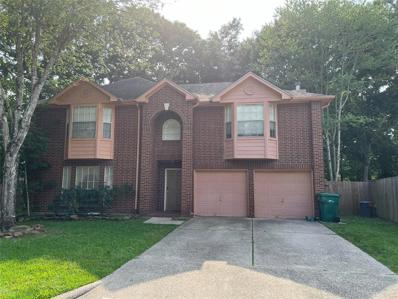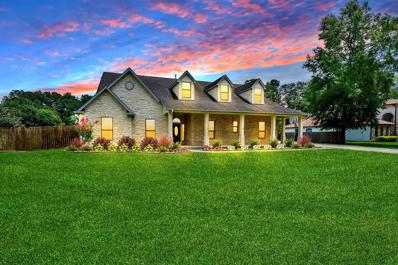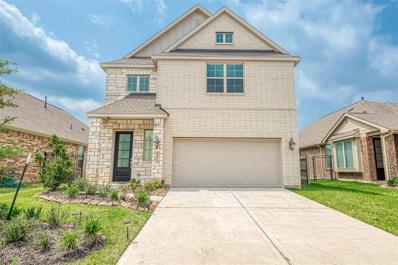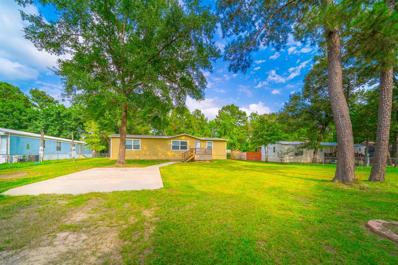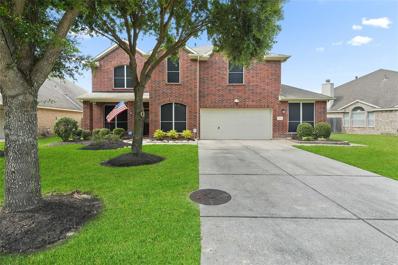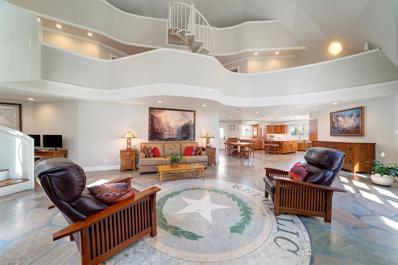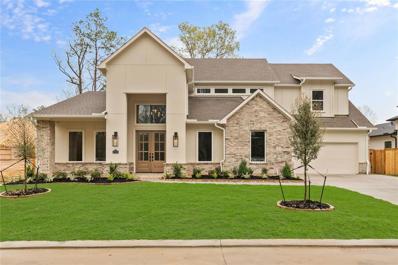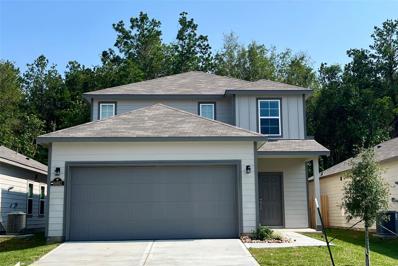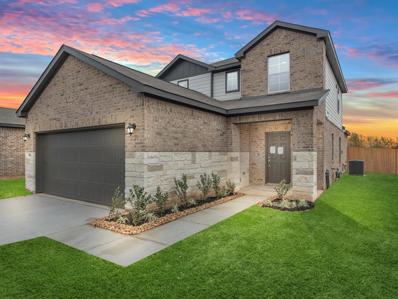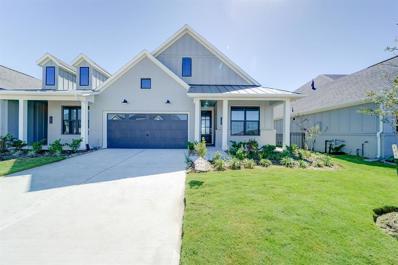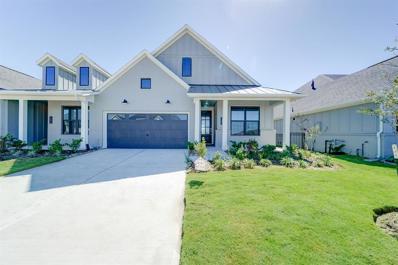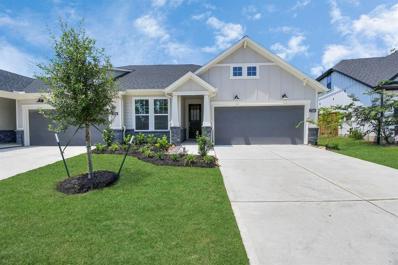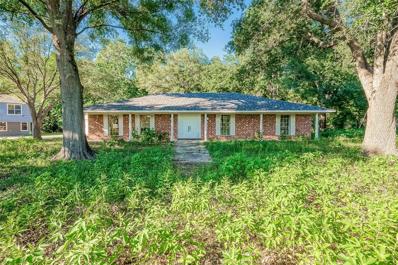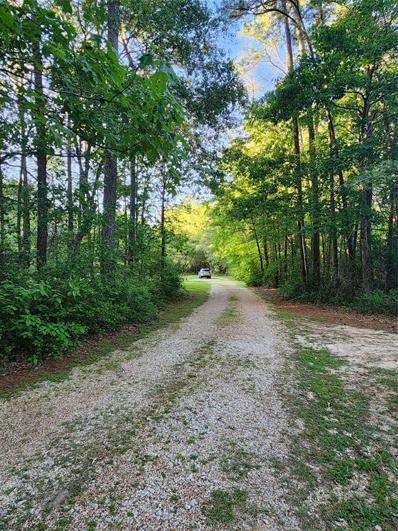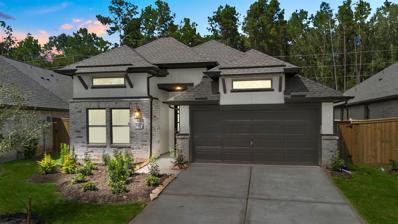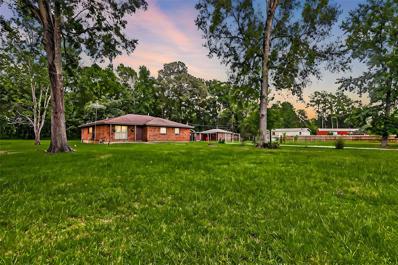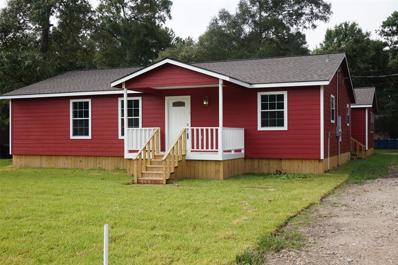Porter TX Homes for Sale
- Type:
- Single Family
- Sq.Ft.:
- 3,695
- Status:
- Active
- Beds:
- 5
- Lot size:
- 0.24 Acres
- Year built:
- 2011
- Baths:
- 4.00
- MLS#:
- 6098647
- Subdivision:
- Oakhurst Greens 03
ADDITIONAL INFORMATION
Welcome home to 24609 Belvon Valley Lane! There are 5 large bedrooms, 4 bathrooms, office/study, game room, media room, pool, whole home generator & more! Step into the front gated courtyard & youâre greeted with a custom wood/glass front door opening into the large foyer & formal dining area. Home office/study has glass French doors & is great for working from home. Moving past the grand staircase, the living area has custom lighted cabinets & opens to the kitchen. Large windows show the fantastic outdoor living area complete with covered porch, gas fire pit & beach entry heated pool. The kitchen is a chefs delight w/tons of cabinets & counter space. The center island makes preparing meals or entertaining a breeze. The oversized garage is attached to house while the bonus 1 car/man cave is detached. Attics have flooring which adds to the immense storage. This part of Oakhurst has a lower tax rate than the rest of the neighborhood. Come see it soon, itâs much better in person!
- Type:
- Condo/Townhouse
- Sq.Ft.:
- 1,979
- Status:
- Active
- Beds:
- 3
- Year built:
- 2024
- Baths:
- 3.00
- MLS#:
- 92344783
- Subdivision:
- The Highlands
ADDITIONAL INFORMATION
Nestled in the serene community of The Highlands in Porter, this elegant home features 3 spacious bedrooms and 3 modern bathrooms. The Grand Rouge design offers a well-appointed living space ideal for entertaining, with high-end finishes including luxury vinyl flooring and chic kitchen quartz countertops. Enjoy the charm and comfort of this lovely residence in a desirable location.
$1,074,000
19356 Cabango Drive Porter, TX 77365
- Type:
- Single Family
- Sq.Ft.:
- 3,580
- Status:
- Active
- Beds:
- 4
- Lot size:
- 1.28 Acres
- Baths:
- 3.10
- MLS#:
- 91303504
- Subdivision:
- Riverwalk 03
ADDITIONAL INFORMATION
Beautiful new construction home, Lots of amenities like custom kitchen with stainless steel appliances, high ceilings, tile floors, 3 full bathrooms, 1 half bathroom, big game room, Wine Grotto, front porch, big back covered patio for Entertaiment, huge glass in the back of family room to enjoy the lake view, a true gem in the prestigious Riverwalk subdivision.
$989,000
19360 Cabango Drive Porter, TX 77365
- Type:
- Single Family
- Sq.Ft.:
- 3,560
- Status:
- Active
- Beds:
- 4
- Lot size:
- 1.29 Acres
- Baths:
- 3.10
- MLS#:
- 43730453
- Subdivision:
- Riverwalk 03
ADDITIONAL INFORMATION
Stunning new 4-bedroom home, lake view, 3.5 bathrooms, Study, Master's walk-in closet, beautiful custom kitchen with stainless steel appliances, Tile floors, large back covered patio for entertainment and relaxation, stucco exterior, and many more amenities on this spectacular home.
- Type:
- Single Family
- Sq.Ft.:
- 2,442
- Status:
- Active
- Beds:
- 4
- Lot size:
- 0.16 Acres
- Year built:
- 2021
- Baths:
- 3.00
- MLS#:
- 76788951
- Subdivision:
- The Highlands 01
ADDITIONAL INFORMATION
Welcome home to your beautiful like new modern construction built by Empire Builders "Archer" plan. This 4 bed 3 full bath home features an open concept kitchen, living, and dining to give you a grand feel. Large oversized windows to give tons of natural light overlooking the covered back patio which is plumbed with a gas hookup. The Primary suite includes a walk in shower and his and her walk in closets! The Highlands caters to all lifestyles with nature-inspired amenities including an 18-hole golf course, resort pool, water park & lazy river, fishing & kayaking lakes, recreation field, hiking & biking, fitness center & more!
- Type:
- Single Family
- Sq.Ft.:
- 1,240
- Status:
- Active
- Beds:
- 3
- Lot size:
- 0.15 Acres
- Year built:
- 2018
- Baths:
- 2.00
- MLS#:
- 83856726
- Subdivision:
- Country Colony 05
ADDITIONAL INFORMATION
This charming and cozy wifi certified home is nestled on a cul-de-sac, offers 3 bedrooms, 2 bathrooms, a spacious living room, a well-equipped kitchen, and a peaceful primary bedroom with an en-suite bathroom. The additional bedrooms are versatile and perfect for guests, a home office, or hobbies. Comes with Ring doorbell and Ring floodlight in front of home. Step outside to enjoy a morning coffee on the patio or host gatherings with friends in the backyard, which is sure to become a favorite spot. Conveniently located, this house provides access to dining, shopping, and entertainment options in the rapidly growing Porter/New Caney area. Don't miss the chance to make this your new home! Come take a look today!
Open House:
Saturday, 9/28 1:00-3:00PM
- Type:
- Single Family
- Sq.Ft.:
- 1,617
- Status:
- Active
- Beds:
- 3
- Year built:
- 2024
- Baths:
- 2.00
- MLS#:
- 95976396
- Subdivision:
- The Highlands
ADDITIONAL INFORMATION
MLS# 95976396 - Built by Highland Homes - September completion! ~ The Carlton features 11' ceilings, and open-concept floorplan with ample natural light. This home has great curb appeal with an adorable front elevation. The kitchen has an abundance of cabinetry, a large island with bar stool seating and a window seat. Your primary suite is privately located in the back of the home, with a bay window, separate tub and shower, dual sinks and walk-in closet. ENHANCED extended outdoor covered patio is perfect for relaxing in this golf course community!!
- Type:
- Single Family
- Sq.Ft.:
- 868
- Status:
- Active
- Beds:
- 2
- Lot size:
- 2.91 Acres
- Year built:
- 2022
- Baths:
- 2.00
- MLS#:
- 78994187
- Subdivision:
- Porter Woods
ADDITIONAL INFORMATION
Welcome to this incredible property set on 2.9 acres. Conveniently located near Highways 99 and 59, it offers easy access to abundant shopping options. The land has been cleared and features a new aerobic system and a water well. The mobile home measures 12x60 and includes 2 bedrooms, a family room, a spacious kitchen, and 2 full bathrooms. Additionally, the property comes with a 12x40 office equipped with 2 full bathrooms!
- Type:
- Single Family
- Sq.Ft.:
- 3,155
- Status:
- Active
- Beds:
- 5
- Lot size:
- 0.16 Acres
- Year built:
- 1996
- Baths:
- 3.10
- MLS#:
- 51328435
- Subdivision:
- Cumberland Ph I
ADDITIONAL INFORMATION
This charming home offers the perfect blend of comfort and convenience! Nestled in a serene, tree-lined neighborhood with easy access to 99, it boasts two spacious living areas with beautiful hardwood-look laminate floors and a corner fireplace. The updated kitchen features stainless steel appliances and a convenient walk-in pantry. Upstairs, the game room provides entertainment possibilities. There are five bedrooms, including an oversized master suite with his and hers walk-in closets and a second bedroom with an ensuite bathroom. The master bathroom features double sinks, vanity, jetted tub, and separate shower. Two large bay windows upstairs await your personal touches. Secondary bedrooms include ample closets. There's plenty of space for to thrive. Enjoy close access to a community pool and the top-rated New Caney Independent School District. Includes recent roof, two new A/C units, and two new water heaters. Call today to schedule a viewing.
- Type:
- Single Family
- Sq.Ft.:
- 3,800
- Status:
- Active
- Beds:
- 5
- Year built:
- 2002
- Baths:
- 4.10
- MLS#:
- 89626369
- Subdivision:
- Riverwalk 04
ADDITIONAL INFORMATION
This impressive property spans 2 acres, providing ample space and privacy. Enjoy a heated in-ground pool with a hot tub, perfect for relaxation and entertaining. The home is equipped with solar panels, ensuring energy efficiency and lower utility costs. A standout feature is the detached garage, which includes a fully functional office space and a one-bedroom apartment. The apartment features its own kitchen, washer, and dryer, and has its own utility meter for power, making it ideal for guests or potential rental income. The entire backyard is completely fenced in, adding an extra layer of security and privacy. Additionally, the property includes a shed in the back, providing extra storage space. Furthermore, the house features a central vacuum system with hookups throughout, sending dust and debris to a large collection unit in the garage for easy disposal. Donât miss your chance to own this exceptional home!
- Type:
- Single Family
- Sq.Ft.:
- 2,113
- Status:
- Active
- Beds:
- 4
- Lot size:
- 0.13 Acres
- Year built:
- 2022
- Baths:
- 2.10
- MLS#:
- 87007921
- Subdivision:
- Royal Brook At Kingwood 13 Rep 1
ADDITIONAL INFORMATION
This charming home exudes elegance, boasting a stunning stone exterior elevation and inviting high ceilings. As you enter natural light floods the spacious interior through multiple large windows. The highlights of the kitchen are the sleek Quartz countertops, herringbone style backsplash and ample kitchen cabinets.There is plenty of room for both cooking and entertaining! Downstairs, enjoy the convenience of luxury vinyl plank flooring throughout the main level. Upstairs, you will find the large primary bedroom equipped with its spa like bath and large closet. The cherry on top for this home is its expansive backyard. Its perfect for hosting gatherings, playing games and enjoying the outdoors. Schedule a tour to see this beautiful home today!
- Type:
- Single Family
- Sq.Ft.:
- 1,456
- Status:
- Active
- Beds:
- 3
- Lot size:
- 0.43 Acres
- Year built:
- 2019
- Baths:
- 2.00
- MLS#:
- 10279408
- Subdivision:
- Summer Hills 02
ADDITIONAL INFORMATION
Come check this cute 3 bedroom, 2 bath home. This property is sitting in a Country-feeling neighborhood, yet close to city amenities. The property also includes a 25x50 ft covered RV parking, boat parking, or could be storage or entertainment area. Per seller: never flooded, HUD approved Foundation has 10 concrete runners 26 feet long x 2 feet deep x 1 foot wide. Just minutes from HWY 59, making the commute in and out of the city a breeze.
- Type:
- Single Family
- Sq.Ft.:
- 3,124
- Status:
- Active
- Beds:
- 4
- Lot size:
- 0.19 Acres
- Year built:
- 2006
- Baths:
- 2.10
- MLS#:
- 69860230
- Subdivision:
- Oakhurst Fairways 02
ADDITIONAL INFORMATION
Nestled in the idyllic Master planned Golf course neighborhood of Oakhurst, this stunning two-story home offers 4 bed/ 2.5 bath, high ceilings, Fireplace, Dinning, open concept kitchen featuring 5 burner cooktop, stainless steel appliances and solid countertops. Home Office/ Study with a view out the front of the house for natural light with the privacy of French Doors.The Primary Suite is situated on the main level with his/her vanities, soaking tub, frameless glass door shower, with large walking closet. Upstairs you can find 3 Secondary Rooms w/ 1 Full Baths, Game Room, and Media Room ready for Movie Nights. Large Backyard offers a Covered Patio with Storage shed, Generator and sprinkler system. Close to 59/69, 99, Valley Ranch Town Center, IAH, Kingwood Medical Center. Amenities: parks, greenbelts, rec center, pool and splash area for the little ones. HOME NEVER FLOODED! Complete Your Summer making this your New Home and experience the ultimate in comfort, style, & relaxation!
$1,500,000
22592 Pineridge Drive Porter, TX 77365
- Type:
- Single Family
- Sq.Ft.:
- 4,523
- Status:
- Active
- Beds:
- 3
- Lot size:
- 5 Acres
- Year built:
- 1996
- Baths:
- 3.10
- MLS#:
- 93933710
- Subdivision:
- Freeway Oaks
ADDITIONAL INFORMATION
Find total comfort in this immaculate 3-bedroom, 3.5-bathroom home on a wooded lot in Freeway Oaks, boasting a beautiful brick exterior, high ceilings, wood flooring, dual spiral staircase, gas log fireplace, spacious great room, and workshop in the sprawling backyard. The lavish island kitchen is equipped with quartzite countertops, tile backsplash, gas cooktop, double oven, stainless steel appliances, breakfast bar, dining nook, and undercabinet lighting. The spa-like primary suite features a walk-in closet, dual vanities, a jetted tub, and separate shower. Located off the Grand Parkway and I-69, commuters can easily access Downtown Houston and the Galleria. Residents live in close proximity to a variety of restaurants, shops, and entertainment at Old Town Spring and the Woodlands Mall. Zoned to New Caney ISD.
- Type:
- Single Family
- Sq.Ft.:
- 3,373
- Status:
- Active
- Beds:
- 4
- Year built:
- 2023
- Baths:
- 4.10
- MLS#:
- 33647331
- Subdivision:
- The Highlands
ADDITIONAL INFORMATION
NEW CONSTRUCTION-PARTNERS IN BUILDING CUSTOM HOME! Stylish two-story home. Elegant foyer opens into large family room which features a cozy fireplace, & walls of windows overlooking the spacious outdoor patio. This home offers a quiet study & first floor guest bedroom with full bath. The large primary bedroom is also on the first floor and has an expansive bath, with soaking tub, and a custom designed closet. Open to the family and dining areas, the large kitchen highlights an oversized island, large walk-in pantry, and top of the line cabinetry and appliances. Upstairs features a game room, for entertaining your guests, as well as two additional bedrooms with ensuite baths, and walk-in closets. Located in The Highlands neighborhood in Porter, Texas you'll have over 30 miles of walking trails, 18 hole golf course, tennis & pickleball courts, fitness center, swimming pool, water park and lazy river, year round events on the lawn & pavilion areas along with a 200-acre nature preserve.
$269,990
16882 Pandora Way Porter, TX 77365
- Type:
- Single Family
- Sq.Ft.:
- 2,003
- Status:
- Active
- Beds:
- 4
- Year built:
- 2024
- Baths:
- 2.10
- MLS#:
- 47607192
- Subdivision:
- Maple Heights
ADDITIONAL INFORMATION
With a generous 2,003 square feet, this stunning NEW CONSTRUCTION - Hampton plan has it all. A fabulous kitchen with its spacious island. The 42" cabinets add a touch of elegance, while the stainless steel appliances, including a Whirlpool 5 burner gas range, microwave oven, and dishwasher. A luxurious 5' tiled walk-in shower in the primary bedroom! Upstairs features an oversized loft with so many options; kids room/office/workout room/game room. The tankless water heater, garage door opener, and keyless entry add extra convenience to your daily life. Home automation powered by Google means you can control your home with just a few taps on your phone. And let's not forget about the amazing community amenities! Take a dip in the sparkling new pool, let your furry friend roam free in the bark park, enjoy the nearby parks and splash pad, and don't forget the bright blue lake, perfect for family fishing adventures! Hurry up and schedule a visit before these homes are snatched up!
$264,990
16831 Pandora Way Porter, TX 77365
- Type:
- Single Family
- Sq.Ft.:
- 2,003
- Status:
- Active
- Beds:
- 4
- Year built:
- 2024
- Baths:
- 2.10
- MLS#:
- 22281497
- Subdivision:
- Maple Heights
ADDITIONAL INFORMATION
With a generous 2,003 square feet, this stunning NEW CONSTRUCTION - Hampton plan has it all. A fabulous kitchen with its spacious island. The 42" cabinets add a touch of elegance, while the stainless steel appliances, including a Whirlpool 5 burner gas range, microwave oven, and dishwasher. A luxurious 5' tiled walk-in shower in the primary bedroom! Upstairs features an oversized loft with so many options; kids room/office/workout room/game room. The tankless water heater, garage door opener, and keyless entry add extra convenience to your daily life. Home automation powered by Google means you can control your home with just a few taps on your phone. And let's not forget about the amazing community amenities! Take a dip in the sparkling new pool, let your furry friend roam free in the bark park, enjoy the nearby parks and splash pad, and don't forget the bright blue lake, perfect for family fishing adventures! Hurry up and schedule a visit before these homes are snatched up!
- Type:
- Condo/Townhouse
- Sq.Ft.:
- 1,730
- Status:
- Active
- Beds:
- 3
- Year built:
- 2024
- Baths:
- 2.00
- MLS#:
- 68599430
- Subdivision:
- The Highlands
ADDITIONAL INFORMATION
Located in The Highlands of Porter, this charming townhouse boasts 3 bedrooms, 2 bathrooms, and 1,730 sq. ft. The primary closet features direct access to the laundry room, making daily tasks a breeze. Enjoy family meals in the expansive kitchen island and breakfast area. Don't miss out on this fantastic opportunity for comfortable living. Schedule a tour today!
- Type:
- Single Family
- Sq.Ft.:
- 1,730
- Status:
- Active
- Beds:
- 3
- Year built:
- 2024
- Baths:
- 2.00
- MLS#:
- 6431010
- Subdivision:
- The Highlands
ADDITIONAL INFORMATION
features, and a covered patio. Dream up new recipes in the kitchen, equipped with quartz countertops, tile backsplash, crown molding, 42â upper cabinets, pendant lighting, and undercounter lighting. The scenic community features wooded trails, bike paths, a golf course, water park, lazy river, and a lake perfect for fishing, kayaking, and cooling off. Nestled between I-45 and U.S. 59, residents can easily access shopping and dining at the Deerbrook Mall, Valley Ranch Town Center, and Old Town Spring. Zoned to the New Caney ISD. Call today to book your private showing!
- Type:
- Single Family
- Sq.Ft.:
- 1,604
- Status:
- Active
- Beds:
- 3
- Year built:
- 2024
- Baths:
- 2.00
- MLS#:
- 39235659
- Subdivision:
- The Highlands
ADDITIONAL INFORMATION
Enjoy every moment spent in this beautiful Beazer Home in The Highlands, boasting tile flooring, energy efficient features, open great room, and a covered patio. Spend quality time in the kitchen, equipped with quartz countertops and 42â upper cabinets. The scenic community features wooded trails, bike paths, a golf course, water park, lazy river, and a lake perfect for fishing, kayaking, and cooling off. Nestled between I-45 and U.S. 59, residents can easily access shopping and dining at the Deerbrook Mall, Valley Ranch Town Center, and Old Town Spring. Zoned to the New Caney ISD. Call today to book your private showing!
$249,000
23337 Fm 1314 Road Porter, TX 77365
- Type:
- Single Family
- Sq.Ft.:
- 2,016
- Status:
- Active
- Beds:
- 3
- Lot size:
- 0.4 Acres
- Year built:
- 1968
- Baths:
- 2.00
- MLS#:
- 86123520
- Subdivision:
- Rouse C H
ADDITIONAL INFORMATION
Welcome home to 2337 FM 1314 located in Rouse community zoned to New Caney ISD! This home features 3 bedrooms 2 full baths with 2,016 sqft of ample living space and about 19k sf lot size. This home has had a lot of great updates including, new roof, new floors, fully updated baths, new HVAC, new countertops, new paint throughout, new fixtures and hardware! This property is ready to be called home, book your showing today! Please note the garage is not included in the property.
$649,900
16056 Porter Lane Porter, TX 77365
- Type:
- Single Family
- Sq.Ft.:
- 2,472
- Status:
- Active
- Beds:
- 5
- Lot size:
- 6 Acres
- Year built:
- 2002
- Baths:
- 2.10
- MLS#:
- 21114943
- Subdivision:
- Jackson Surv Abs 293
ADDITIONAL INFORMATION
Stately 2 story wood cabin on secluded lush 6 acres, complete with small pond! Escape from the city for a weekend of relaxation, lots of land & perfect place for your home business, or finally making that move to the peace & quiet of the country! Versatile home has 5 bedrooms, 1 of which was always used as a TV room. Primary bedroom is downstairs with an updated bath, 4 other bedrooms up. Spacious kitchen is big enough for multiple chefs! Property has a loop driveway with 2 access points off of Porter Ln, with the home situated in a clearing in the middle of the nicely wooded lot. Spend some peaceful time in the screened in porch, complete with a porch swing! Pond with fish is located in front of home, & there is also a nice sized storage building. Propane fueled Generac generator too! Some photos virtually stated. Bring your decorating ideas & your home inspector is welcome, but please note home is being sold "as is" by trustee of the estate. This is the 1 you have been waiting for!
Open House:
Saturday, 9/28 12:00-5:00PM
- Type:
- Single Family
- Sq.Ft.:
- 1,759
- Status:
- Active
- Beds:
- 4
- Year built:
- 2024
- Baths:
- 2.00
- MLS#:
- 69848529
- Subdivision:
- The Highlands
ADDITIONAL INFORMATION
The Celina- Discover modern elegance and natural tranquility in this new build home located in The Highlands community. With a Celina Plan design, 4 bedrooms, and 2 baths, this home features luxury vinyl plank flooring, a gas cooktop, built-in appliances, and granite kitchen countertops. Relax in the master bath suite that includes a separate tub and shower. Enjoy the great outdoors on the back patio amidst the lush surroundings. With a water park, walking trails, and an 18-hole golf course nearby, this home offers the perfect blend of luxury and leisure. Visit today!
- Type:
- Single Family
- Sq.Ft.:
- 1,560
- Status:
- Active
- Beds:
- 3
- Lot size:
- 1.39 Acres
- Year built:
- 1975
- Baths:
- 2.00
- MLS#:
- 61963317
- Subdivision:
- Timberlane Acres 06
ADDITIONAL INFORMATION
Beautiful 1.4 acres that has unlimited possibilities in an unrestricted location! This home needs some updating, but is in great condition. One story brick home has 3 bedrooms and 2 full baths along with a enclosed back patio! (Not included in square footage since it is not currently heated or cooled.) Located centrally, and close to shopping, dining, and all major highways.
$339,500
22916 Jade Street Porter, TX 77365
- Type:
- Single Family
- Sq.Ft.:
- 2,192
- Status:
- Active
- Beds:
- 3
- Lot size:
- 0.46 Acres
- Year built:
- 2005
- Baths:
- 2.00
- MLS#:
- 87395448
- Subdivision:
- Timberlane Acres 08
ADDITIONAL INFORMATION
Beautifully remodeled home on .46 acres. New roof 6/2024, three bedrooms, two full baths with two living areas. Home has never flooded. Neutral colors throughout, new light fixtures, granite counters, stainless appliances, paint, flooring, hardware and so much more. Pretty kitchen with gas cooktop, breakfast bar, plenty of cabinet and counter space, including a desk area. Private primary suite with huge bedroom and enormous closet. Primary bath has double sinks, walk-in shower and additional storage. Spacious secondary bedrooms are separate from primary bedroom with another full bath and an abundance of closet/storage space. Flex room can be additional living area, playroom or study. Large laundry room with built-in ironing board and storage. Wonderful location on a private street, close to shopping, dining and entertainment with easy access to I-59, the Grand Parkway, Downtown and The Woodlands.
| Copyright © 2024, Houston Realtors Information Service, Inc. All information provided is deemed reliable but is not guaranteed and should be independently verified. IDX information is provided exclusively for consumers' personal, non-commercial use, that it may not be used for any purpose other than to identify prospective properties consumers may be interested in purchasing. |
Porter Real Estate
The median home value in Porter, TX is $213,250. This is lower than the county median home value of $238,000. The national median home value is $219,700. The average price of homes sold in Porter, TX is $213,250. Approximately 74.01% of Porter homes are owned, compared to 22.14% rented, while 3.85% are vacant. Porter real estate listings include condos, townhomes, and single family homes for sale. Commercial properties are also available. If you see a property you’re interested in, contact a Porter real estate agent to arrange a tour today!
Porter, Texas has a population of 31,406. Porter is more family-centric than the surrounding county with 39.82% of the households containing married families with children. The county average for households married with children is 38.8%.
The median household income in Porter, Texas is $72,623. The median household income for the surrounding county is $74,323 compared to the national median of $57,652. The median age of people living in Porter is 37 years.
Porter Weather
The average high temperature in July is 93.7 degrees, with an average low temperature in January of 43.2 degrees. The average rainfall is approximately 52.5 inches per year, with 0 inches of snow per year.
