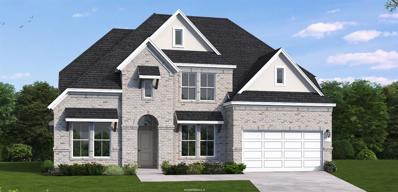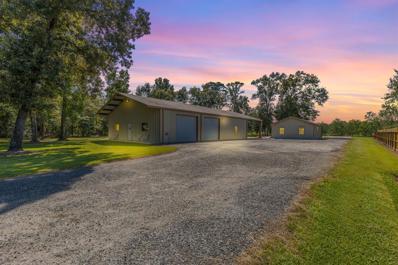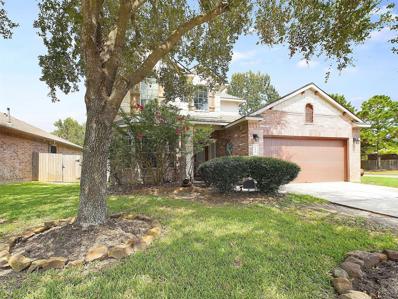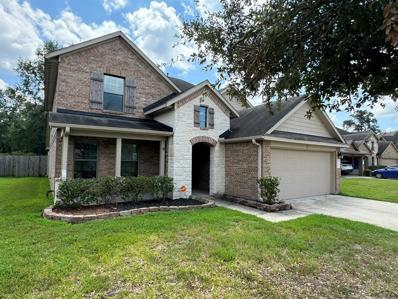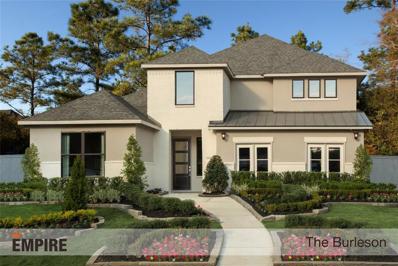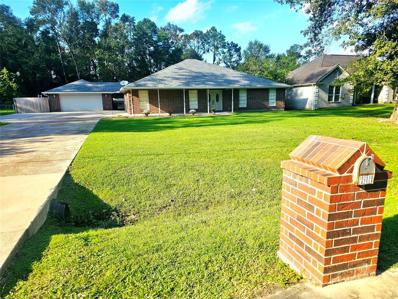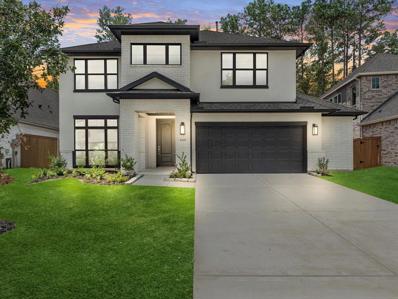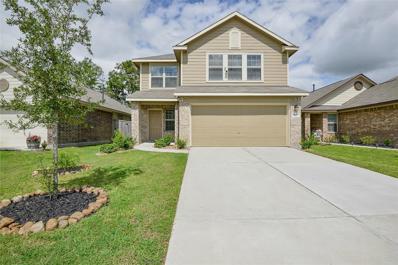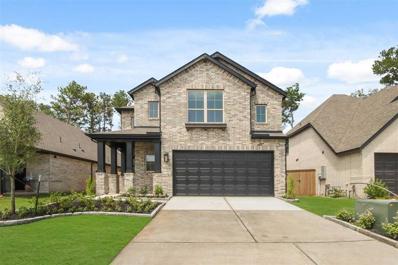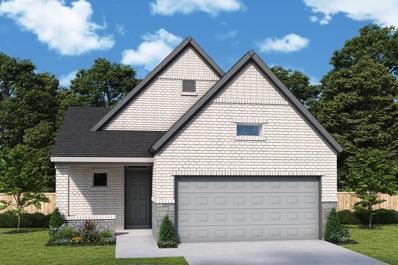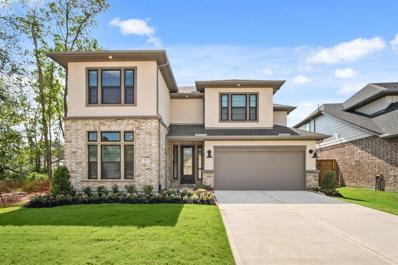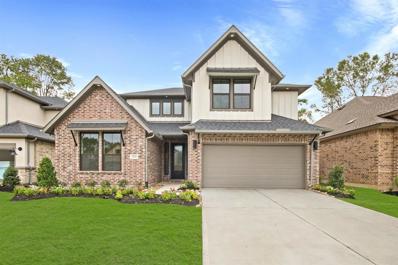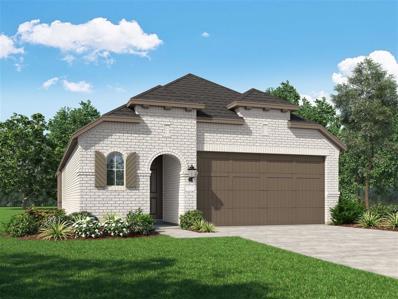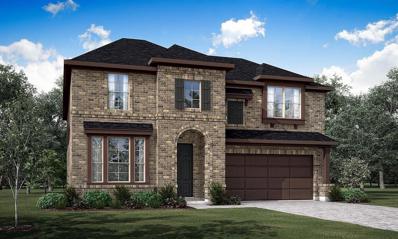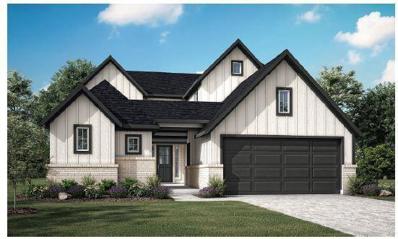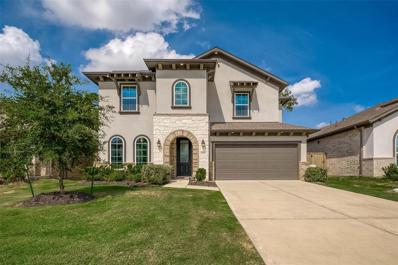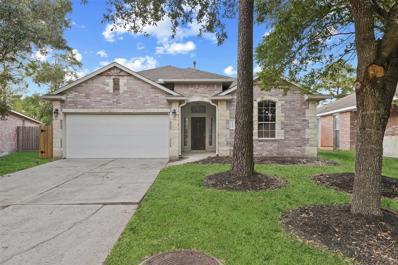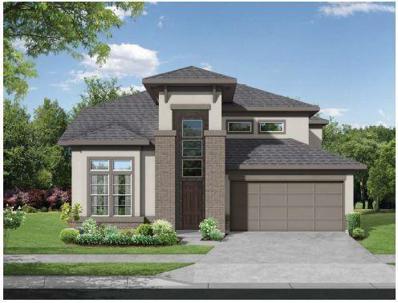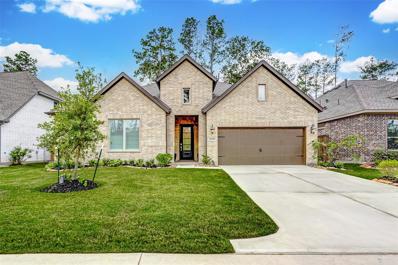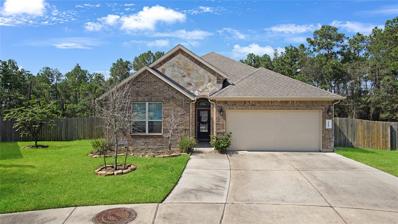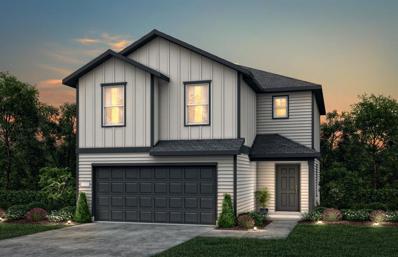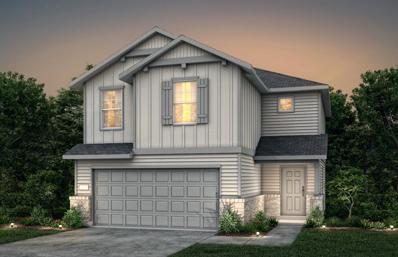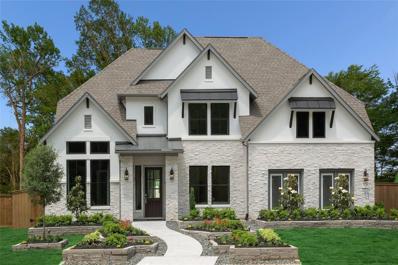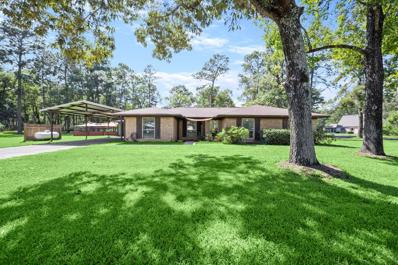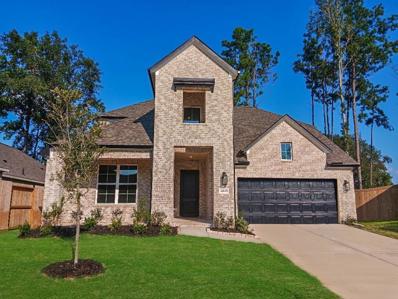Porter TX Homes for Sale
- Type:
- Single Family
- Sq.Ft.:
- 3,403
- Status:
- NEW LISTING
- Beds:
- 4
- Year built:
- 2024
- Baths:
- 3.00
- MLS#:
- 85050350
- Subdivision:
- The Highlands
ADDITIONAL INFORMATION
Don't pass up the opportunity to own this highly sought-after floor plan design in a one-of-a-kind golf course community! The curb appeal this home provides is sure to make a great first impression as tall gables and expansive landscaping complement a clean look with white painted brick. Top of the line finishes, including beautiful LVP flooring, built-in Whirlpool appliances, French glass doors to complete the study and large double paned windows accent a high functioning floor plan design. Tall, curved windows, his and her vanities and a soaking garden tub are just a few touches of luxury living that you'll find in the primary suite. Challenge your friends to a game of pool or catch the big game upstairs in the game room and media room combo, complete with a tall bar to sit at and a surround sound wiring package.
- Type:
- Single Family
- Sq.Ft.:
- 1,600
- Status:
- NEW LISTING
- Beds:
- 2
- Lot size:
- 1.36 Acres
- Year built:
- 2016
- Baths:
- 2.10
- MLS#:
- 63604162
- Subdivision:
- Golden Trails
ADDITIONAL INFORMATION
Charming multi-functional property on 1.36 unrestricted acres! The main structure features a spacious shop complete with a 1/2 bath, plus attached living quarters offering a kitchen, living room, one bedroom, and full bath. Additionally, there is a separate small home, perfect for guests or rental income, featuring its own kitchen, living room, bathroom, and bedroom. The property also includes an RV hookup, making it ideal for extended stays or additional rental opportunities. A unique property with endless potential!
- Type:
- Single Family
- Sq.Ft.:
- 2,345
- Status:
- NEW LISTING
- Beds:
- 4
- Lot size:
- 0.15 Acres
- Year built:
- 2008
- Baths:
- 2.10
- MLS#:
- 73334358
- Subdivision:
- Valley Ranch 03
ADDITIONAL INFORMATION
Beautiful 4-Bedroom DR Horton Home on the corner of a quiet culdesac street. This spacious 4-bedroom, 2.5-bath home offers a bright and open-concept layout, perfect for modern living. The large primary bedroom with ensuite bathroom is downstairs. Three spacious secondary rooms plus a game room is upstairs. Freshly updated with new interior paint and carpet, it also features a recently installed roof (2022) and a newer hot water heater. Located on a culdesac street, desirable corner lot with no back neighbors, this property ensures privacy and a peaceful atmosphere. BONUS...8X16 Storage Shed included! Located in the master-planned community of Valley Ranch, residents enjoy access to a wealth of amenities, including a community center, parks, trails, a pool, and a playground. The nearby Valley Ranch Town Center offers convenient shopping, dining, and entertainment options, making this the perfect place to call home.
- Type:
- Single Family
- Sq.Ft.:
- 2,850
- Status:
- Active
- Beds:
- 4
- Lot size:
- 0.15 Acres
- Year built:
- 2014
- Baths:
- 2.10
- MLS#:
- 29063725
- Subdivision:
- Cumberland Crossing 06
ADDITIONAL INFORMATION
Welcome to this charming home with a formal dining area, a spacious den, and open concept kitchen with granite counters and a refrigerator. The primary bedroom boasts a high ceiling and a large walk-in closet in the luxurious ensuite bathroom. Upstairs, you'll find the secondary bedrooms near a generous gameroom. The backyard is fully fenced, providing the perfect balance of space for outdoor activities. The home features radiant barrier roof decking in the attic for energy efficiency. Conveniently located near shopping, dining, and entertainment options with easy access to Grand Parkway and FM 1314. Don't miss out on this wonderful property!
- Type:
- Single Family
- Sq.Ft.:
- 2,890
- Status:
- Active
- Beds:
- 4
- Lot size:
- 0.15 Acres
- Year built:
- 2022
- Baths:
- 3.00
- MLS#:
- 56041919
- Subdivision:
- The Highlands
ADDITIONAL INFORMATION
Gorgeous model home located on a cul-de-sac in the highly sought after golf course community of The Highlands. Beautiful chefâs dream kitchen featuring a large sweeping breakfast bar and towering cabinetry. The primary retreat features dual sinks, separate shower and modern soaking tub. Tucked away from the main living area is a guest bedroom with full bath access that would work well as a "mother-in-law suite" or nursery. A private study completes the main floor. Upstairs you will find 2 secondary bedrooms & a large game room. Additional upgrades include upgraded light fixtures, custom built-ins in family room. Covered back patio overlooking spacious backyard. The Highlands offers something for everyone with amenities including a lazy river, waterpark, fitness center, playgrounds, tennis and pickleball courts, and recreational lakes! Over thirty miles of walking and biking trails and an 18-hole semi-private golf course are on-site! Visit this exceptionally built home by Empire today.
$515,000
19385 Lazy Lane Porter, TX 77365
- Type:
- Single Family
- Sq.Ft.:
- 2,493
- Status:
- Active
- Beds:
- 3
- Lot size:
- 0.47 Acres
- Year built:
- 2000
- Baths:
- 2.10
- MLS#:
- 9833824
- Subdivision:
- Wood Hollow 04
ADDITIONAL INFORMATION
Beautiful cozy home 3/2.5, great location with easy access to 59 and 99, very well maintain, all the amenities for living and entertaining, great outdoor kitchen, nice inground pool with hot tub and heating, huge back covered porch with private mesh fencing for kids, large back yard with well-manicured lawn, the 2 two car garage has a 1/2-bathroom, Home interior with Tile & carpet floors, oak cabinets, Granite Tops, beverage cooler, nice wood burning fire place, office/studio, a must see Jewel in the heart of Porter.
- Type:
- Single Family
- Sq.Ft.:
- 2,900
- Status:
- Active
- Beds:
- 4
- Lot size:
- 0.18 Acres
- Year built:
- 2024
- Baths:
- 2.10
- MLS#:
- 91797727
- Subdivision:
- The Highlands
ADDITIONAL INFORMATION
Stunning two-story home located in the highly sought after golf course community of The Highlands, backing to a natural reserve with no backyard neighbors. You will fall in love with this gorgeous open concept Bandera floor plan with designer features such as Omega Stone countertops, luxury vinyl plank flooring, and soaring cabinets! The open kitchen and living space offer an abundance of natural light with plenty of room for entertaining! 2.5 car garage with 4 bedrooms and a study. Spend your time relaxing outdoors on your oversized covered patio with gas stub out ready for your outdoor kitchen! The Highlands offers something for everyone with amenities that include a lazy river, waterpark, fitness center, playgrounds, tennis and pickleball courts, and recreational lakes! All of this also with over thirty miles of walking and biking trails and an 18-hole semi-private golf course on-site! Visit this exceptionally built home by Empire today. Stop by today for your private showing!
- Type:
- Single Family
- Sq.Ft.:
- 2,278
- Status:
- Active
- Beds:
- 4
- Lot size:
- 0.13 Acres
- Year built:
- 2021
- Baths:
- 2.10
- MLS#:
- 84108776
- Subdivision:
- Country Colony 07
ADDITIONAL INFORMATION
Welcome to this stunning practically new home boasting 4 bedrooms, 2 Full and 1 half bathrooms! Upon entering you are greeted with an inviting open foyer with lovely laminate flooring, plentiful windows offering abundant natural light, and is open to the spacious family room and is perfect for gatherings! The large kitchen features ample cabinets, and counterspace and opens to the breakfast and family room making it convenient for entertaining! The generous sized primary bedroom includes an ensuite bath and a roomy walk-in closet! 3 additional bedrooms and a full bath complete the upstairs area! There are no back neighbors allowing a tranquil view of the wooded area behind the backyard offering a serene setting for moments of peace or outdoor get-togethers! Home is located in the Porter-Kingwood area with a playground, walking path, and easy access to local amenities and attractions!
Open House:
Saturday, 9/28 1:00-3:00PM
- Type:
- Single Family
- Sq.Ft.:
- 2,349
- Status:
- Active
- Beds:
- 4
- Year built:
- 2024
- Baths:
- 3.00
- MLS#:
- 6391122
- Subdivision:
- The Highlands
ADDITIONAL INFORMATION
MLS# 6391122 - Built by Highland Homes - Ready Now! ~ Welcome to this stunning 2-story home! This home has several upgrades and features a large island and GE appliances, the kitchen is the perfect space for gourmet cooking. Soaring ceilings, 8-ft doors, an upstairs game room AND Media room! The primary bath boasts an oversize shower. This home also features multiple spaces for entertaining! Enhanced and Extended Patio, Tankless Water Heater, Four Sides Brick & Full Yard Sprinkler System. HERS Energy Certified = LOW Electric Bills! Smart Home Tech Included! Built with the Quality & Craftsmanship you expect only in a Highland Home!!! And, as a bonus, this home is in a golf course (Highland Pines) community with many trails and parks so you can get outdoors. Soon to be completed a Water Park and Lazy River!
- Type:
- Single Family
- Sq.Ft.:
- 1,826
- Status:
- Active
- Beds:
- 3
- Year built:
- 2024
- Baths:
- 2.00
- MLS#:
- 49088548
- Subdivision:
- The Highlands
ADDITIONAL INFORMATION
Top-quality craftsmanship and remarkable luxuries combine to create this new home in The Highlands. This new construction home in Porter, Texas, is tucked away down a quiet street with no back neighbors. Enjoy a shaded backyard backed up to more than 30 miles of nature trails. TheÂmodern and open kitchen features quartz countertops and plenty of space to create family memories.ÂThe rear covered patio adds classic relaxation space for calm evenings and fun-filled weekends. Begin each day waking up refreshed in the desirable Owner's Retreat, featuring a deluxe walk-in shower and walk-in closet. The study adds convenience and plenty of flexibility to this expertly-crafted David Weekely home. Contact David Weekley's The Highlands Team to schedule your tour of this sensational new home for sale in Porter, Texas.
- Type:
- Single Family
- Sq.Ft.:
- 2,850
- Status:
- Active
- Beds:
- 4
- Year built:
- 2024
- Baths:
- 3.00
- MLS#:
- 39539274
- Subdivision:
- The Highlands
ADDITIONAL INFORMATION
NEWMARK HOMES NEW CONSTRUCTION - Monte Carlo - Welcome home to 21722 Ellsworth Lane located in the master planned golf course community of The Highlands. New construction by the CUTTING EDGE builder NEWMARK HOMES. The Monte Carlo plan has 4 bedrooms w/ 2 down,3 baths. The architecturally appealing front elevation features a transitional/eruo style. Designer inspired luxury hardwoods located in the main living areas. The elegant family room features high ceilings, The backyard features a spacious patio & full sprinkler system. The chef style island kitchen has built in appliances & 42" cabinetry to go along w/ porcelain countertops. The main suite has abundance of space & leads into the spa like retreat featuring a 5' mud-set shower. Head upstairs to the game room & enjoy the entertainment hotspot. Some of the energy saving standards include spray foam insulation, a tankless hot water heater.
- Type:
- Single Family
- Sq.Ft.:
- 2,656
- Status:
- Active
- Beds:
- 4
- Year built:
- 2024
- Baths:
- 3.00
- MLS#:
- 35581778
- Subdivision:
- The Highlands
ADDITIONAL INFORMATION
NEWMARK HOMES NEW CONSTRUCTION - Nice- Welcome home to 21718 Ellsworth Garden Lane located in the master planned community of The Highlands and zoned to New Caney ISD. This gorgeous home will feature 4 bedrooms, 3 full baths, and attached 2 car garage. You don't want to miss all this home will have to offer, estimated completion is by End of July! Call to schedule your showing today!
- Type:
- Single Family
- Sq.Ft.:
- 1,885
- Status:
- Active
- Beds:
- 3
- Year built:
- 2024
- Baths:
- 2.10
- MLS#:
- 17479953
- Subdivision:
- The Highlands
ADDITIONAL INFORMATION
MLS# 17479953 - Built by Highland Homes - June completion! ~ This one-story beauty has lots of windows, high ceilings and an abundance of counter space in the kitchen. Open floorplan gives you a feel of spaciousness. Interior designs are in natural tones which leave an array of color for the new homeowner. Enhanced and extended patio, Tankless water heater, Free standing tub in the Primary Bathroom, GE Stainless Steel appliances, Smart Home Technology, fully fenced backyard, and front and backyard sprinkler system is all part of this Highland Home. As for the community, amenities abound in The Highlands, Water Park, Lazy River (in the process of building right now), parks and nature trails are abundant, and The Highlands is home to a master planned golf course - Highland Pines! If you like the idea of the outdoors, come see all that Highland Homes and The Highlands has to offer!
- Type:
- Single Family
- Sq.Ft.:
- 2,698
- Status:
- Active
- Beds:
- 4
- Year built:
- 2024
- Baths:
- 3.00
- MLS#:
- 2390347
- Subdivision:
- The Highlands
ADDITIONAL INFORMATION
The high ceiling open concept VIENNA by NEWMARK HOMES in the must see The Highlands COMMUNITY checks all the boxes. This 4/3/2 story has a bold show stopping brick front elevation. The home has a grand front study w/ beveled glass doors. The spacious family room features a show stopping wall of windows overlooking the tranquil backyard. Hand selected design features including elegant hardwoods in the main living areas that bring this architectural masterpiece together. The must have chef's dream kitchen has pristine porcelain countertops, built in appliances, & 42" light gray cabinets & a navy island. The cozy main suite has upgrade floor tile, a mud-set shower, a separate garden tub & dual sinks. Head upstairs to the large game room entertainment hotspot. Spray foam insulation, a reverse osmosis system, a tankless hot water heater, full sprinklers, & full gutters included. Ready for an end of the year move in.
- Type:
- Single Family
- Sq.Ft.:
- 2,813
- Status:
- Active
- Beds:
- 5
- Year built:
- 2024
- Baths:
- 4.10
- MLS#:
- 73499002
- Subdivision:
- The Highlands
ADDITIONAL INFORMATION
NEWMARK HOMES NEW CONSTRUCTION - Pozzolana- How is MOVE-IN-READY. Welcome home to 8242 Boundary Waters Ln. located in the master planned community Golf Course Community of The Highlands. New construction by the CUTTING EDGE builder NEWMARK HOMES. The Heidelberg plan has 5 bedrooms w/ 2 down, 4 baths. The architecturally appealing front elevation features a transitional style. Designer inspired luxury hardwoods located in the main living areas. The elegant family room features high ceilings, The backyard features a spacious patio & full sprinkler system. The chef style island kitchen has built in appliances & 42" cabinetry to go along w/ porcelain countertops. The main suite has abundance of space & leads into the spa like retreat featuring a 5' mud-set shower. Head upstairs to the game room & enjoy the entertainment hotspot. Some of the energy saving standards include spray foam insulation, a tankless hot water heater.
- Type:
- Single Family
- Sq.Ft.:
- 3,296
- Status:
- Active
- Beds:
- 4
- Lot size:
- 0.15 Acres
- Year built:
- 2022
- Baths:
- 3.10
- MLS#:
- 85847417
- Subdivision:
- The Highlands 01
ADDITIONAL INFORMATION
Crafted by Newmark in 2022, this home is located in the "premier section" of the award-winning community, The Highlands. Situated on a Greenbelt Preserve, get ready to relish the benefit of a premium lot with added privacy and serene treelined views. The stucco-stone exterior boasts high-end curb appeal and is tastefully designed with upscale amenities. Upon entry, be greeted by the vibrance of natural light that flows throughout an open-concept floor plan featuring vaulted ceilings, picture windows, hardwood floors, quartz, electric blinds, custom room designs & accents, WIFI powered room lighting, and a Bluetooth garage. As the sun-sets, escape to the Texas-sized covered patio for peace and tranquility. When you're ready for a change of scenery, your "staycation" awaits with endless amenities: 18-hole Golf Course, Exclusive Clubhouse/Dining, Waterpark, Lazy River, Sparkling Pool, Fitness Center, Tennis & Pickleball courts, and 200-acre nature preserve trails & stocked lakes + more!
- Type:
- Single Family
- Sq.Ft.:
- 1,868
- Status:
- Active
- Beds:
- 4
- Lot size:
- 0.16 Acres
- Year built:
- 2008
- Baths:
- 2.00
- MLS#:
- 30462323
- Subdivision:
- Valley Ranch 02
ADDITIONAL INFORMATION
This is a fully renovated 4-bed, 2-bath, traditional style home. Open-concept living room perfect for gatherings. New quartz countertops and a large island. New nickel plumbing fixtures throughout. Also includes brand-new waterproof laminate flooring that contrast well with the existing finishes. Sits west of US-59 and south of The Grand Parkway. A short drive from George Bush Intercontinental Airport (IAH) and even closer to a large selection of shopping and dining. New medical plaza currently under construction along with more commercial strips.
- Type:
- Single Family
- Sq.Ft.:
- 2,989
- Status:
- Active
- Beds:
- 5
- Year built:
- 2024
- Baths:
- 4.00
- MLS#:
- 18287035
- Subdivision:
- The Highlands
ADDITIONAL INFORMATION
NEWMARK HOMES NEW CONSTRUCTION - VERONA - NEWMARK HOMES NEW CONSTRUCTION -End of Nov Completion.Welcome home to 8211 Boundary Waters Dr. located in the master planned golf course community of The Highlands. New construction by NEWMARK HOMES. The Verona plan has 5 bedrooms w/ 2 down, 4 baths. The architecturally appealing front elevation features brick & stucco. Designer inspired luxury hardwoods located in the main living areas. The elegant family room features high ceilings, The backyard features a spacious patio with sod & a sprinkler system. The chef style island kitchen has built in appliances & 42" cabinetry to go along w/ porcelain countertops. The main suite has abundance of space & leads into the spa like retreat featuring a 5' mud-set shower. Head upstairs to the game room & media room & enjoy the entertainment hotspot. Some of the energy saving standards include spray foam insulation, a tankless hot water heater, a garage located electrical panel & full gutters
- Type:
- Single Family
- Sq.Ft.:
- 2,822
- Status:
- Active
- Beds:
- 4
- Lot size:
- 0.17 Acres
- Year built:
- 2022
- Baths:
- 3.00
- MLS#:
- 35767238
- Subdivision:
- The Highlands 07
ADDITIONAL INFORMATION
Stunning Lennar/Village next-gen home with all the bells and whistles. The main residence boasts vinyl plank flooring, QUARTZ counters, soaring ceilings, open living, dining, and kitchen. The eat-in dining maximizes the use of space. The primary suite includes an oversized walk-in closet, luxurious bath & b-yard views. This highly functional layout includes a guest apartment, perfect for multi-generational living. The guest apt features living area, half-kitchen, BDRM, huge walk-in closet, beautiful full bath, and direct connect into laundry, plus, private entry and access from the main residence. ideally suited for college students when home, a home office with guest accommodations, or multi-gen living. Enjoy the covered patio and tree-shaded backyard, trails, pool, lakes, rec center or golf. PLUS, a sprinkler system, ELECTRIC BLINDS, built-in speakers, garage opener, W/D, bar off kitchen & lots of storage.
- Type:
- Single Family
- Sq.Ft.:
- 2,458
- Status:
- Active
- Beds:
- 4
- Lot size:
- 0.43 Acres
- Year built:
- 2018
- Baths:
- 3.00
- MLS#:
- 41091852
- Subdivision:
- Valley Ranch
ADDITIONAL INFORMATION
Must See Huge Backyard in Valley Ranch! Stunning four bedroom property includes a guest suite with private bathroom. This open layout floorplan provides seamless access from the formal dining to the island kitchen and living area. Kitchen has a walk-in pantry, a separate butler's pantry with ample granite counter space and 42-inch cabinets. Enjoy your privacy with a secluded primary bedroom at the rear of the home. The backyard outdoor space is ideal for entertaining. Elevated patio features swimming pool, spa, outdoor kitchen, and travertine decking. Conveniently located near neighborhood amenities, this property also gives you easy access to I-69 and the Grand Parkway for commuting.
- Type:
- Single Family
- Sq.Ft.:
- 1,612
- Status:
- Active
- Beds:
- 4
- Year built:
- 2024
- Baths:
- 2.10
- MLS#:
- 86577097
- Subdivision:
- Peppervine
ADDITIONAL INFORMATION
Ready for September move-in. Indulge in the epitome of luxury living with the Pierce floor plan by Centex Homes in the prestigious Peppervine community. This distinguished residence features 4 bedrooms and 2.5 bathrooms, seamlessly blending elegance with modern functionality. Enter through the grand foyer, setting the stage for the home's sophistication. The open-concept layout effortlessly connects the living, dining, and kitchen areas, creating a perfect space for both daily living and entertaining. The gourmet kitchen, adorned with high-end finishes and state-of-the-art appliances, is a culinary masterpiece. Retreat to the lavish master suite, boasting ample space and a well-appointed ensuite bathroom. Three additional bedrooms provide versatility, whether for guests, a home office, or a fitness room. Elevate your living experience in Peppervine by Centex Homesâa residence that defines the pinnacle of luxury and style.
- Type:
- Single Family
- Sq.Ft.:
- 1,642
- Status:
- Active
- Beds:
- 4
- Year built:
- 2024
- Baths:
- 2.10
- MLS#:
- 61058875
- Subdivision:
- Peppervine
ADDITIONAL INFORMATION
Ready for September move-in. Indulge in the epitome of luxury living with the Pierce floor plan by Centex Homes in the prestigious Peppervine community. This distinguished residence features 4 bedrooms and 2.5 bathrooms, seamlessly blending elegance with modern functionality. Enter through the grand foyer, setting the stage for the home's sophistication. The open-concept layout effortlessly connects the living, dining, and kitchen areas, creating a perfect space for both daily living and entertaining. The gourmet kitchen, adorned with high-end finishes and state-of-the-art appliances, is a culinary masterpiece. Retreat to the lavish master suite, boasting ample space and a well-appointed ensuite bathroom. Three additional bedrooms provide versatility, whether for guests, a home office, or a fitness room. Elevate your living experience in Peppervine by Centex Homesâa residence that defines the pinnacle of luxury and style.
- Type:
- Single Family
- Sq.Ft.:
- 3,443
- Status:
- Active
- Beds:
- 4
- Year built:
- 2022
- Baths:
- 3.00
- MLS#:
- 39297193
- Subdivision:
- The Highlands
ADDITIONAL INFORMATION
MODEL HOME in Golf Course Community! The curb appeal this home provides is sure to make a amazing first impression every time as a contemporary ledger stone complements the clean, white stucco, tall, impressive gables and plenty of exterior lighting. Top of the line finishes, including a beautiful curved wood staircase, high end designer lighting and black-framed sliding patio doors. Enjoy peaceful evenings overlooking gorgeous treescapes from your oversized back patio, complete with an outdoor kitchen, no back neighbors. Tall, curved windows, custom wall treatments, his and her vanities and a freestanding tub are just a few touches of luxury living that you'll find in the primary suite. Upstairs game room and media room combo, complete with a tall bar to sit at and a surround sound package. Other finishing include built-in wine rack and refrigerator within an oversized kitchen island, tall, French glass doors to complete the study and added surround sound throughout the home.
- Type:
- Single Family
- Sq.Ft.:
- 1,832
- Status:
- Active
- Beds:
- 3
- Lot size:
- 1.66 Acres
- Year built:
- 1980
- Baths:
- 2.00
- MLS#:
- 56612781
- Subdivision:
- Plantation Est-254 01
ADDITIONAL INFORMATION
Updated 3-4 bedroom home on 1.66 unrestricted acres. Recently renovated with quartz countertops in kitchen & bathrooms. Featuring soft-close drawers, stainless steel appliances, & white-washed wood look plank tiles throughout. Additional room off kitchen can be used as a study/office or 4th bedroom. Includes recent roof & covered gazebo on the extended patio. Bring your chickens for the custom built chicken coop. Grow your own vegetables & plants in the enclosed garden. Children will love the play fort and zipline! Enjoy the peaceful country setting close to the city.
- Type:
- Single Family
- Sq.Ft.:
- 3,100
- Status:
- Active
- Beds:
- 4
- Lot size:
- 0.16 Acres
- Year built:
- 2024
- Baths:
- 3.10
- MLS#:
- 75671364
- Subdivision:
- The Highlands
ADDITIONAL INFORMATION
Gorgeous two-story home located in the highly sought after golf course community of The Highlands. This is a brilliant design for any new homeowner. You will fall in love with this gorgeous open concept Eastland floor plan with designer features such as high-end Quartzite countertops, luxury vinyl plank flooring, and soaring cabinets! The open kitchen and living space offer an abundance of natural light with plenty of room for entertaining! 3 car tandem garage with 4 bedrooms and 3.5 baths! Spend your time relaxing on the outdoors on your oversized covered patio! The Highlands offers something for everyone with amenities that include a lazy river, waterpark, fitness center, playgrounds, tennis and pickleball courts, and recreational lakes! all with over thirty miles of walking and biking trails and an 18-hole semi-private golf course on-site! Visit this exceptionally built home by Empire today. Call today for your private showing! Professional photos coming soon.
| Copyright © 2024, Houston Realtors Information Service, Inc. All information provided is deemed reliable but is not guaranteed and should be independently verified. IDX information is provided exclusively for consumers' personal, non-commercial use, that it may not be used for any purpose other than to identify prospective properties consumers may be interested in purchasing. |
Porter Real Estate
The median home value in Porter, TX is $213,250. This is lower than the county median home value of $238,000. The national median home value is $219,700. The average price of homes sold in Porter, TX is $213,250. Approximately 74.01% of Porter homes are owned, compared to 22.14% rented, while 3.85% are vacant. Porter real estate listings include condos, townhomes, and single family homes for sale. Commercial properties are also available. If you see a property you’re interested in, contact a Porter real estate agent to arrange a tour today!
Porter, Texas has a population of 31,406. Porter is more family-centric than the surrounding county with 39.82% of the households containing married families with children. The county average for households married with children is 38.8%.
The median household income in Porter, Texas is $72,623. The median household income for the surrounding county is $74,323 compared to the national median of $57,652. The median age of people living in Porter is 37 years.
Porter Weather
The average high temperature in July is 93.7 degrees, with an average low temperature in January of 43.2 degrees. The average rainfall is approximately 52.5 inches per year, with 0 inches of snow per year.
