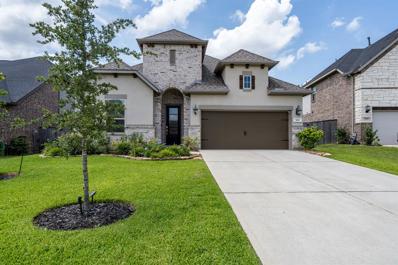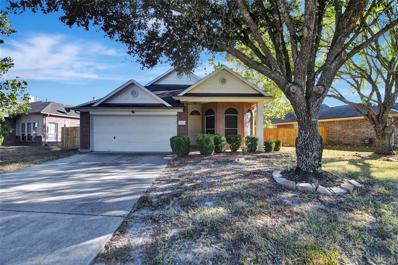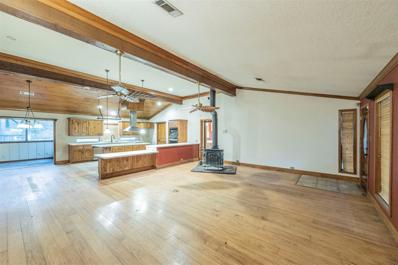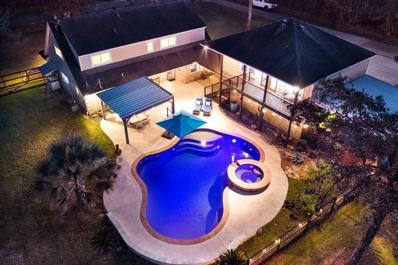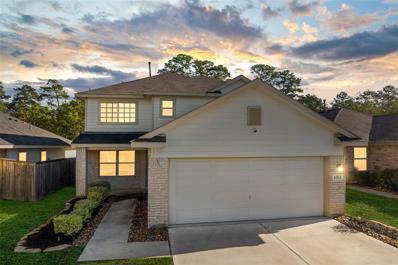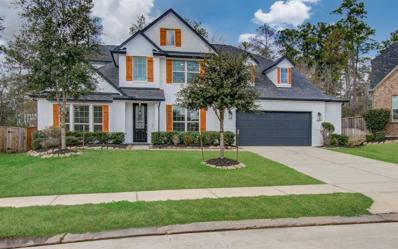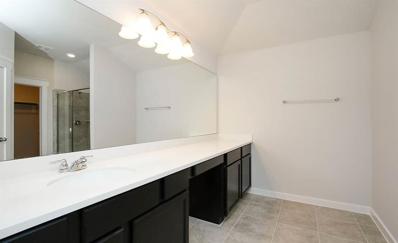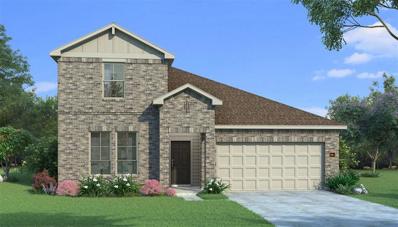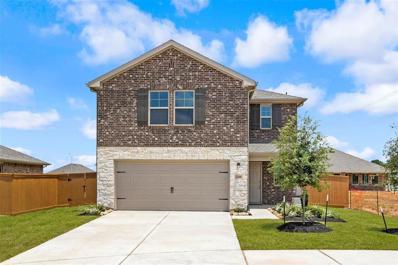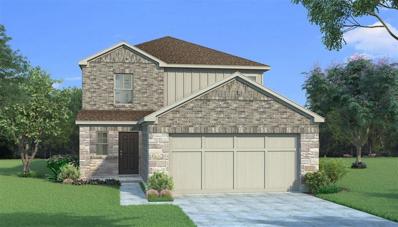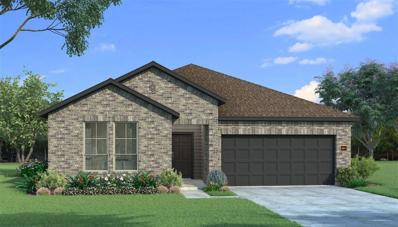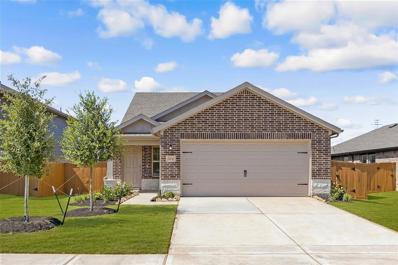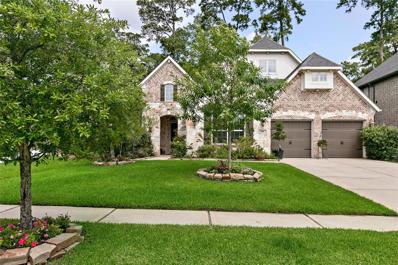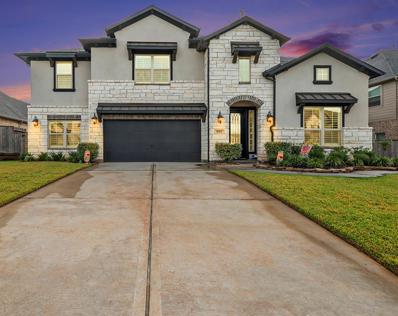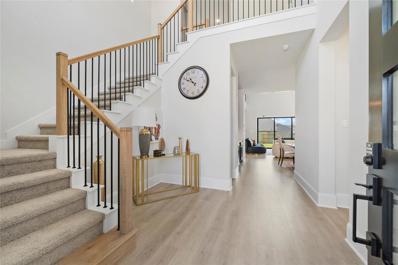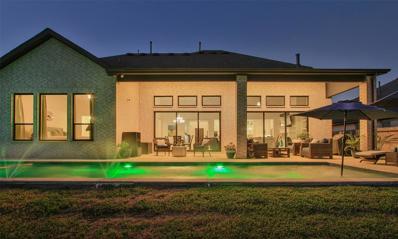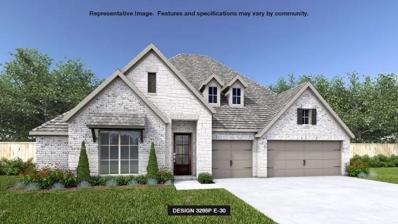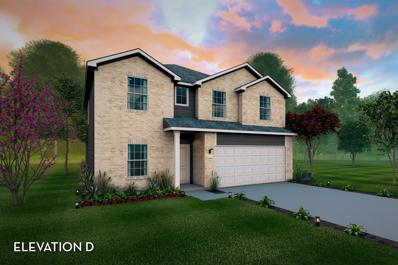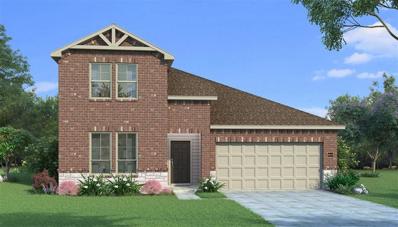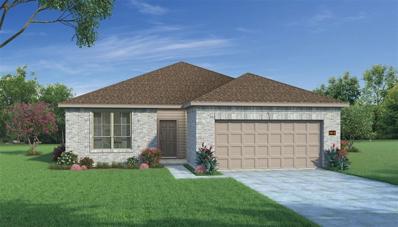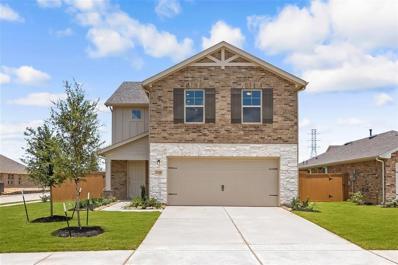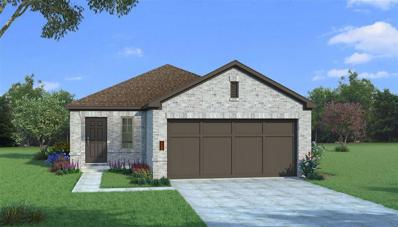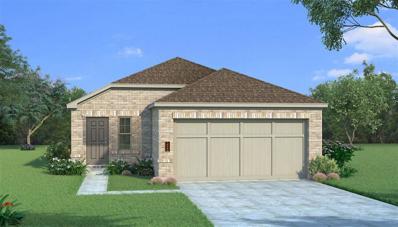Pinehurst TX Homes for Sale
- Type:
- Single Family
- Sq.Ft.:
- 2,628
- Status:
- NEW LISTING
- Beds:
- 4
- Lot size:
- 0.15 Acres
- Year built:
- 2020
- Baths:
- 3.10
- MLS#:
- 92420037
- Subdivision:
- Woodtrace
ADDITIONAL INFORMATION
Welcome to sought-after Woodtrace located north of Tomball near 99 & 249. This recent Village Builders home offers energy efficiency & many upgrades. Roof replaced in 2021 per sellers. All brick one story, 4 BR, 3.5 baths. Study/office- glass French doors & beamed ceiling. Flex room- glass paneled barn doors could serve as formal dining, media or game room since the open kitchen/breakfast area has plenty of space for dining table. Island kitchen with granite counters, stainless apps, gas cooktop, basin sink, under cabinet lighting, glass front cabinets & sizeable pantry. Primary bath- custom cabinets, dual vanities with quartz counters, free standing tub, tile surround shower with bench seat, & walk-in closet. Covered patio, low maintenance yard with sprinklers & outdoor storage. Within walking distance to one of three playgrounds as well as wooded walking paths. Gated subdivision with clubhouse, pool & park complex at the beautiful pond near the entrance to the neighborhood.
- Type:
- Single Family
- Sq.Ft.:
- 1,565
- Status:
- NEW LISTING
- Beds:
- 3
- Lot size:
- 0.17 Acres
- Year built:
- 2006
- Baths:
- 2.00
- MLS#:
- 52269030
- Subdivision:
- Village Of Decker Oaks 02
ADDITIONAL INFORMATION
Charming and cozy one-story home with a great 3 bedroom floor plan that enhances the sense of space. Featuring beautiful hardwood flooring in living area, gas log fireplace, fresh paint, walk-in closet, a well designed kitchen, nice fenced backyard and a fabulous wrap around covered patio for outdoor entertaining. This friendly neighborhood offers a community outdoor park and a gated playground. Enjoy comfortable small town living and surrounding areas convenient to FM 2920, 249, Grand Parkway (99), shopping, restaurants, medical facilities, and Lone Star College, with easy access to Tomball, Magnolia and The Woodlands. Low cost living with a LOW TAX RATE and NO MUD TAX! Must see! This beauty won't last long! MOVE IN READY! Schedule your showing today!
- Type:
- Single Family
- Sq.Ft.:
- 1,710
- Status:
- NEW LISTING
- Beds:
- 2
- Lot size:
- 1 Acres
- Year built:
- 1998
- Baths:
- 2.00
- MLS#:
- 98525144
- Subdivision:
- CANFIELD BECKMAN
ADDITIONAL INFORMATION
Charming 2-bedroom, 2-bath home on a spacious 1-acre wooded lot. This 1,710 sq ft property features a detached garage, carport, and plenty of privacy. Nestled in Pinehurst, TX, this home offers a peaceful retreat while remaining close to local amenities. Ideal for those seeking a serene living environment. Home is being sold as-is.
- Type:
- Single Family
- Sq.Ft.:
- 3,671
- Status:
- Active
- Beds:
- 3
- Lot size:
- 1.13 Acres
- Year built:
- 1982
- Baths:
- 3.10
- MLS#:
- 94831485
- Subdivision:
- Kipling Oaks 05
ADDITIONAL INFORMATION
Open House on Saturday November 16 from 2pm to 5pm. This charming traditional-style home offers 2,786 square feet of main living with an additional 885-square-foot gameroom with a full bathroom above the detached three-car garage providing a versatile space for various needs. Features include a pool/spa, 40X30 metal building with a twenty foot carport, beautifully remodeled kitchen with custom cabinets and under-counter lighting, stainless steel appliances, quartz counters, large island, oversized shower in primary bath, hardwood flooring, wood on stairs, water softener with reverse osmosis, covered back patio, RV storage with power, large storage shed and the list goes on. Nestled on a tranquil, wildlife-rich 1.13-acre lot with no back neighbors. Located in Tomball ISD, this home combines classic appeal with serene surroundings in an established neighborhood.
- Type:
- Single Family
- Sq.Ft.:
- 1,855
- Status:
- Active
- Beds:
- 4
- Lot size:
- 0.12 Acres
- Year built:
- 2021
- Baths:
- 2.10
- MLS#:
- 11556402
- Subdivision:
- Arbor Trace
ADDITIONAL INFORMATION
Welcome to this wonderful 4-bedroom, 2.5-bathroom home nestled in the desirable Arbor Trace neighborhood, just minutes from Tomball, Magnolia, and The Woodlands. This 2 story home with its versatile floor-plan backs to serene woods, offering ultimate privacy with no rear neighbors. Inside, enjoy a spacious and open floor plan featuring a large living area, Half Bath & kitchen with modern appliances that opens to the Living Area for easy entertaining. The primary suite is a peaceful retreat with an en-suite bath and a spacious Walk-In Closet. Upstairs, you'll find three additional bedrooms, Game-Room, Utility Room and a full bathroom. Outside, the backyard is perfect for relaxing or entertaining with tranquil views of the woods. Arbor Trace residents benefit from access to top-rated Tomball ISD schools and a prime location near parks, shopping, dining, and major highways. Don't miss your chance to own this exceptional home in a sought-after community! ***Video Slideshow***
- Type:
- Single Family
- Sq.Ft.:
- 3,909
- Status:
- Active
- Beds:
- 5
- Lot size:
- 0.22 Acres
- Year built:
- 2017
- Baths:
- 4.10
- MLS#:
- 25842738
- Subdivision:
- Woodtrace 02
ADDITIONAL INFORMATION
Welcome to this gorgeous 5 bedroom 4 1/2 bath home with so many amazing upgrades, located in an amenity-rich & gated Woodtrace community. Itâ??s a must-see. Feel right at home when you walk into the spacious family room with fireplace, the open-concept floor plan includes an oversized island and a butler's pantry with plenty of windows allowing natural light to pour in. The primary bedroom and secondary bedroom are on the first floor, with formal dining and study room. Updates include professional paint job inside and outside 100%. Italian luxury tile fireplace. Cedar ceiling beams in two rooms. Custom barn door in the media room and much more. Enjoy the large backyard with no back Neighbors. Woodtrace community offers many amenities including a clubhouse, pool, playgrounds, lakes, & greenbelt trails for running/biking. This home is zoned to top-rated Tomball ISD. Easy access to Hwy 249, the Angie Expressway TX 99 Grand Parkway, and Beltway 8. Move in Ready. Can close fast.
- Type:
- Single Family
- Sq.Ft.:
- 2,085
- Status:
- Active
- Beds:
- 4
- Baths:
- 2.00
- MLS#:
- 78533598
- Subdivision:
- Colony At Pinehurst
ADDITIONAL INFORMATION
This new construction Paramount floor plan is sure to please! You will fall in the love with the gorgeous kitchen featuring beautiful granite countertops, linen colored cabinets & vinyl plank flooring in all main areas. The primary suite will have you in awe with the OVERSIZED walk-in closet, walk-in shower with shower seat & dual sinks. Enjoy your backyard with the patio, full sod & sprinkler system. Home will be complete February 2025!
Open House:
Monday, 11/25 12:00-6:00PM
- Type:
- Single Family
- Sq.Ft.:
- 2,279
- Status:
- Active
- Beds:
- 4
- Year built:
- 2024
- Baths:
- 3.00
- MLS#:
- 77116881
- Subdivision:
- Colony At Pinehurst
ADDITIONAL INFORMATION
MLS# 77116881 - Built by HistoryMaker Homes - November completion! ~ HistoryMaker Home Under Construction - Elevate your living experience with this captivating 4-bedroom, 3-bathroom, two-story haven, thoughtfully designed to exceed your expectations. Unleash your culinary creativity in the gourmet kitchen adorned with 36-inch kitchen cabinets that provide ample storage for all your culinary essentials. Revel in the tasteful fusion of beauty and functionality with granite kitchen countertops paired with exquisite ceramic tile backsplash, making your cooking endeavors a true delight. Entertain and relax in style within the spacious game room on the second floor â?? a versatile haven that can accommodate various activities. The primary bedroom suite is a true retreat, featuring a dual sink vanity, garden tub, and separate tile shower that transforms your daily routine into a spa-like experience!!!
Open House:
Monday, 11/25 12:00-6:00PM
- Type:
- Single Family
- Sq.Ft.:
- 1,877
- Status:
- Active
- Beds:
- 3
- Year built:
- 2024
- Baths:
- 2.10
- MLS#:
- 25605323
- Subdivision:
- Colony At Pinehurst
ADDITIONAL INFORMATION
MLS# 25605323 - Built by HistoryMaker Homes - December completion! ~ HistoryMaker Home Under Construction - Welcome to your dream home! This stunning 3-bedroom, 2.5-bathroom, 2-story residence is designed for the ultimate in comfort and entertainment. With all bedrooms conveniently located upstairs, your first floor becomes a spacious haven for socializing and relaxation. The heart of this home is within the kitchen, featuring a large central island illuminated by chic pendant lighting. Cooking enthusiasts will appreciate the 4-burner gas range with durable cast iron grates, ensuring a seamless culinary experience. The 36' cabinets provide ample storage space, combining both style and functionality. Upstairs, discover a versatile loft area that can be transformed to suit your lifestyle â?? whether it's a cozy reading nook, a home office, or a game room for everyone.
Open House:
Monday, 11/25 12:00-6:00PM
- Type:
- Single Family
- Sq.Ft.:
- 2,119
- Status:
- Active
- Beds:
- 4
- Year built:
- 2024
- Baths:
- 2.10
- MLS#:
- 13518945
- Subdivision:
- Colony At Pinehurst
ADDITIONAL INFORMATION
MLS# 13518945 - Built by HistoryMaker Homes - December completion! ~ HistoryMaker Home Under Construction - This floorplan features high ceilings with tile wood flooring throughout main living areas. Kitchen displays 36in cabinets with crown moulding, granite countertops, and stainless steel appliances. Ensuite bath offers an oversized 60in ceramic tile shower and double vanity with two sinks. Outdoor features, back covered patio, front gutters, sprinkler system! Tankless water heater also included!!
Open House:
Monday, 11/25 12:00-6:00PM
- Type:
- Single Family
- Sq.Ft.:
- 1,965
- Status:
- Active
- Beds:
- 4
- Year built:
- 2024
- Baths:
- 3.00
- MLS#:
- 11036928
- Subdivision:
- Colony At Pinehurst
ADDITIONAL INFORMATION
MLS# 11036928 - Built by HistoryMaker Homes - November completion! ~ HistoryMaker Home Under Construction - Experience the epitome of comfort and luxury in this spacious 4-bedroom, 2-bathroom single-story home. The expansive family room provides an ideal space for relaxation and entertainment, while the covered patio offers a seamless indoor-outdoor transition. Indulge in the ultimate relaxation with a garden tub and extended shower in the primary bathroom. The home boasts tile wood flooring throughout, marrying style with practicality. The large kitchen is a culinary enthusiastâ??s dream, complete with a kitchen island and a single sink with a beautifully designed backsplash. With its thoughtful layout and modern amenities, this home exemplifies both elegance and functionality!!!
Open House:
Monday, 11/25 12:00-6:00PM
- Type:
- Single Family
- Sq.Ft.:
- 1,641
- Status:
- Active
- Beds:
- 3
- Year built:
- 2024
- Baths:
- 2.00
- MLS#:
- 52311382
- Subdivision:
- Colony At Pinehurst
ADDITIONAL INFORMATION
MLS# 52311382 - Built by HistoryMaker Homes - January completion! ~ HistoryMaker Home Under Construction - This charming 3BD, 2BA residence offers not only a spacious and modern layout, but also features a generously sized kitchen island that is perfect for entertaining friends and family. The large primary bedroom is a true retreat, boasting an oversized ceramic tile shower for a luxurious bathing experience. Enjoy the convenience of full sod and front irrigation system, and covered back patio ensuring a lush and vibrant outdoor space.
- Type:
- Single Family
- Sq.Ft.:
- 2,498
- Status:
- Active
- Beds:
- 3
- Lot size:
- 0.16 Acres
- Year built:
- 2015
- Baths:
- 2.10
- MLS#:
- 62401194
- Subdivision:
- Woodtrace
ADDITIONAL INFORMATION
BEAUTIFUL stone and brick one story greenbelt home in the highly sought after community of Woodtrace! Immaculately maintained home has gorgeous stone look tile flooring flowing throughout the living spaces. This home has an open floorplan with walls of windows to let in tons of natural light and greenbelt views! Beautifully landscaped front and backyards. So much to see and appreciate in this lovely home! Recent updates include a professionally epoxied garage floor, LED recessed lighting, and a brand new stainless steel refrigerator! All is the beautiful neighborhood of Woodtrace with a gated entrance, walking trails, private lake, pool, and clubhouse.
- Type:
- Single Family
- Sq.Ft.:
- 3,972
- Status:
- Active
- Beds:
- 5
- Lot size:
- 0.21 Acres
- Year built:
- 2022
- Baths:
- 4.10
- MLS#:
- 58964392
- Subdivision:
- WOODTRACE
ADDITIONAL INFORMATION
Beautiful Village Builders two-story home, 5 bedrooms home with 4 full bathrooms, 1half bathroom, Mater bedroom first floor, Master bathroom dual sinks shower with built in seat, tub, Second Bedroom first floor with Full bathroom, High Ceilings, Family room, dinning room, office/study, kitchen with an kitchen Island, Breakfast Area, 42" cabinets with under the cabinet lighting, built in double trash cans, Stainless steel Stove, Double Oven,Microwave, Dishwasher, Electrical blinds, Utility room inside house with sink and cabinet, 3 car Garage, epoxy floors, Garage door opener, New Generator, Large backyard, Sprinkler system, energy efficient, Gated Community, community pool, walking trails around the community lake and community nature trails, residence can fish the lake and kayak, 3 community play grounds, Great Location. Tomball I.S.D Schools, Home is ready to move in.
- Type:
- Single Family
- Sq.Ft.:
- 3,929
- Status:
- Active
- Beds:
- 4
- Lot size:
- 0.22 Acres
- Year built:
- 2022
- Baths:
- 3.10
- MLS#:
- 78154242
- Subdivision:
- Woodtrace
ADDITIONAL INFORMATION
Absolutely Stunning Village Builders Wentworth Series ''Berkshire" Design, Elevation ''K''. Nestled in the exclusive, gated community of Woodtrace, this beautiful home offers 4 bedrooms, 3.5 baths, a 2-Car Garage with additional storage, plus a 24kw whole-house generator for peace of mind. Enter through the Elegant Foyer, where youâ??ll find a Formal Dining Room and Handsome Study. Upstairs, enjoy a spacious Game Room, dedicated MEDIA ROOM, and three Secondary Bedrooms! The Gourmet Island Kitchen shines with a Breakfast Bar, 42" White Cabinets, and a Premium Appliance Package. The Luxurious Master Suite features a Corner Tub, Walk-in Shower, Separate Vanities with Dual Sinks, and a Huge Walk-in Closet. Beautiful Hard Surface Flooring flows through the Main Living Areas, while the Handy Mud Room and Long Covered Patio add convenience and charm. Gorgeous outdoor walk out to a custom heated pool & spa. 22x24 covered patio with over 1300sqft of decking.This incredible home is ready for you!
- Type:
- Single Family
- Sq.Ft.:
- 3,663
- Status:
- Active
- Beds:
- 4
- Lot size:
- 0.2 Acres
- Year built:
- 2022
- Baths:
- 4.10
- MLS#:
- 30497251
- Subdivision:
- WOODTRACE
ADDITIONAL INFORMATION
Welcome to the exquisite Merrick floor plan by Dress Custom Homes. Upon entering, you are greeted by a grand foyer with modern stairs and light wood floors found throughout. A chic dry bar features black cabinets/shelves opens to the dining and living area. The stunning two-toned kitchen, complete with white subway tile, tall cabinets, and an island, is beautifully accented by stainless steel appliances. The living room features high ceilings with light wood beams and is filled with natural light. A private study, with French doors and a chic accent wall, serves as the ideal home office.The first floor also hosts a luxurious owner's suite complete with an en suite bathroom and two closets, a guest suite and half bathroom. Upstairs, find a third bedroom, another guest suite alongside a hall bathroom. The flex room leads to a media room, with a white wood-accented wall and custom cabinets ideal for entertainment or relaxation. This home perfectly blends elegance with a touch of modern.
$1,090,000
609 Platinum Stone Lane Pinehurst, TX 77362
- Type:
- Single Family
- Sq.Ft.:
- 4,807
- Status:
- Active
- Beds:
- 4
- Lot size:
- 0.25 Acres
- Year built:
- 2021
- Baths:
- 4.10
- MLS#:
- 72905867
- Subdivision:
- Woodtrace
ADDITIONAL INFORMATION
Indulge in luxury living with this Custom Drees Home boasting high ceilings, a gourmet kitchen with Kent Moore cabinetry, bevel mosaic marble backsplash, and stainless steel appliances. The primary suite features a double entry shower, soaking tub, and trey ceiling. Upstairs offers a gameroom, media room, office, and two bedrooms with full baths. A separate full living space with kitchenette, bedroom, and bath on the first floor. Granite in both kitchens. The home was upgraded with surround sound and front yard lighting. Relax in the heated pool/spa on the covered back patio. Enjoy the catch and release lake and walking/jogging trails for a serene lifestyle.
- Type:
- Single Family
- Sq.Ft.:
- 3,485
- Status:
- Active
- Beds:
- 4
- Lot size:
- 0.25 Acres
- Year built:
- 2021
- Baths:
- 3.10
- MLS#:
- 27128524
- Subdivision:
- Woodtrace
ADDITIONAL INFORMATION
My Oh My !!!!! Wait until you see this stunning Village Builders true one-story with 4 BRs, 3.5 baths, and a three-car garage/w epoxy floors. Situated in the new section on one of the sought-after 85' lots that backs to the permanent wildlife reserve. Enjoy the backyard with a pool/spa/water features, fire pit, outdoor kitchen, and a large covered patio. Very private backyard since there is an HOA easement on the right side of the house, leaving only 1 neighbor and the morning Deer from the permanent reserve. Inside there's a large kitchen with stainless appliances, under-mount lighting, a large island with a walk-in pantry with auto lights, all open to the X-large dining area and the family room. A custom fireplace with tile to the ceiling and custom built-ins on each side. The primary bedroom is located at the back of the house and the three secondary bedrooms plus the game room are located in the front. There's a large study with double glass doors off the entry. Tomball ISD
- Type:
- Single Family
- Sq.Ft.:
- 3,295
- Status:
- Active
- Beds:
- 4
- Year built:
- 2024
- Baths:
- 3.10
- MLS#:
- 95931015
- Subdivision:
- Audubon
ADDITIONAL INFORMATION
Home office with French doors frame the entry. Entry flows past utility room to family room, kitchen and dining area. Generous family room with 17-foot ceilings, a wood mantel fireplace and a wall of windows. Island kitchen with built-in seating space, double wall oven, 5-burner gas cooktop and a large walk-in pantry. Game room with French doors just off the kitchen and dining area. Private primary suite with wall of windows. Primary bath features a French door entry, dual vanities, freestanding tub, separate glass enclosed shower and dual walk-in closets. Guest suite with full bathroom and a walk-in closet. Secondary bedrooms with walk-in closets and a Hollywood bathroom complete this generous design. Extended covered backyard patio. Mud room just off the three-car garage.
- Type:
- Single Family
- Sq.Ft.:
- 2,817
- Status:
- Active
- Beds:
- 4
- Lot size:
- 0.09 Acres
- Year built:
- 2024
- Baths:
- 2.10
- MLS#:
- 14846039
- Subdivision:
- Colony At Pinehurst
ADDITIONAL INFORMATION
This beautiful 2817 sq.ft. home in a brand new community, with an amazing open kitchen area with a space a table, and a family room. The master bedroom will have a walk-in closet, shower, dual vanity sinks, and elongated commodes. Corner lot w/Covered Patio, 42" upgraded cabinetry, upgraded blinds, and gas stainless-steel appliances with a 2.5 car garage! Ready by the new year - it will not last!
Open House:
Monday, 11/25 12:00-6:00PM
- Type:
- Single Family
- Sq.Ft.:
- 2,279
- Status:
- Active
- Beds:
- 4
- Year built:
- 2024
- Baths:
- 3.00
- MLS#:
- 65741478
- Subdivision:
- Colony At Pinehurst
ADDITIONAL INFORMATION
MLS# 65741478 - Built by HistoryMaker Homes - December completion! ~ HistoryMaker Home Under Construction - Elevate your living experience with this captivating 4-bedroom, 3-bathroom, two-story haven, thoughtfully designed to exceed your expectations. Unleash your culinary creativity in the gourmet kitchen adorned with 36-inch kitchen cabinets that provide ample storage for all your culinary essentials. Revel in the tasteful fusion of beauty and functionality with granite kitchen countertops paired with exquisite ceramic tile backsplash, making your cooking endeavors a true delight. Entertain and relax in style within the spacious game room on the second floor â?? a versatile haven that can accommodate various activities. The primary bedroom suite is a true retreat, featuring a dual sink vanity, garden tub, and separate tile shower that transforms your daily routine into a spa-like experience!!
Open House:
Monday, 11/25 12:00-6:00PM
- Type:
- Single Family
- Sq.Ft.:
- 1,615
- Status:
- Active
- Beds:
- 3
- Year built:
- 2024
- Baths:
- 2.00
- MLS#:
- 89311314
- Subdivision:
- Colony At Pinehurst
ADDITIONAL INFORMATION
MLS# 89311314 - Built by HistoryMaker Homes - December completion! ~ HistoryMaker Home Under Construction - This Exquisite three-bedroom, two-bath with a walk in closet in the primary bedroom residence boasts luxurious features that redefine comfortable living. A two-car garage ensures convenience, while soaring nine-foot ceilings create an airy and open ambiance throughout the home. The heart of the home is a culinary haven, showcasing granite kitchen countertops adorned with a chic ceramic tile backsplash, catering to both style and functionality. Experience the pinnacle of relaxation in the master bedroom, complete with a dual sink setup and an oversized shower thatâ??s a true indulgence. Step outside to a meticulously landscaped oasis, complete with a full sod and irrigation system for effortless maintenance. Imagine outdoor gatherings or quiet moments under the covered patio, perfect for year-round enjoyment!!!
Open House:
Monday, 11/25 12:00-6:00PM
- Type:
- Single Family
- Sq.Ft.:
- 1,953
- Status:
- Active
- Beds:
- 4
- Year built:
- 2024
- Baths:
- 2.10
- MLS#:
- 29638241
- Subdivision:
- Colony At Pinehurst
ADDITIONAL INFORMATION
MLS# 29638241 - Built by HistoryMaker Homes - December completion! ~ HistoryMaker Home Under Construction - Welcome to your dream home in Pinehurst, TX! This spacious 4-bedroom residence features a fantastic game room located upstairs, perfect for family fun or entertaining guests. The open concept floorplan seamlessly connects the living, dining, and kitchen areas, creating a bright and inviting space. The kitchen is a chef's delight, showcasing beautiful ceramic tile flooring, sleek granite countertops, and 36-inch cabinets that provide plenty of storage. A generous walk-in pantry adds to the convenience. Retreat to the primary ensuite, which offers double sinks, a large walk-in closet, and an oversized 60-inch ceramic tile shower for a luxurious touch. This home combines style and functionality, making it the perfect place to create lasting memories. Donâ??t miss out on this incredible opportunity!!!!
Open House:
Monday, 11/25 12:00-6:00PM
- Type:
- Single Family
- Sq.Ft.:
- 1,350
- Status:
- Active
- Beds:
- 3
- Year built:
- 2024
- Baths:
- 2.00
- MLS#:
- 57028821
- Subdivision:
- Colony At Pinehurst
ADDITIONAL INFORMATION
MLS# 57028821 - Built by HistoryMaker Homes - November completion ~ historyMaker Home Under Construction - Welcome to your cozy haven in Pinehurst, TX! This charming 3-bedroom, 2-bath home features an inviting open concept layout, perfect for modern living. The heart of the home is the stylish kitchen, boasting a spacious island, stunning granite countertops, and elegant 36-inch cabinets that provide ample storage. The main living areas are adorned with beautiful wood tile flooring, creating a warm and cohesive atmosphere. The primary ensuite is a true retreat, featuring an oversized 60-inch ceramic tile shower for a touch of luxury. Enjoy the perfect blend of comfort and functionality in this delightful home, ideal for both relaxing and entertaining. Donâ??t miss the opportunity to make it yours!!
Open House:
Monday, 11/25 12:00-6:00PM
- Type:
- Single Family
- Sq.Ft.:
- 1,465
- Status:
- Active
- Beds:
- 3
- Year built:
- 2024
- Baths:
- 2.00
- MLS#:
- 46513945
- Subdivision:
- Colony At Pinehurst
ADDITIONAL INFORMATION
MLS# 46513945 - Built by HistoryMaker Homes - November completion ~ HistoryMaker Home Under Construction - Welcome to your cozy haven in Pinehurst, TX! This charming 3-bedroom, 2-bath home features an inviting open concept layout, perfect for modern living. The heart of the home is the stylish kitchen, boasting a spacious island, stunning granite countertops, and elegant 36-inch cabinets that provide ample storage. The main living areas are adorned with beautiful wood tile flooring, creating a warm and cohesive atmosphere. The primary ensuite is a true retreat, featuring double sinks for added convenience and an oversized 60-inch ceramic tile shower for a touch of luxury. Enjoy the perfect blend of comfort and functionality in this delightful home, ideal for both relaxing and entertaining. Donâ??t miss the opportunity to make it yours!!
| Copyright © 2024, Houston Realtors Information Service, Inc. All information provided is deemed reliable but is not guaranteed and should be independently verified. IDX information is provided exclusively for consumers' personal, non-commercial use, that it may not be used for any purpose other than to identify prospective properties consumers may be interested in purchasing. |
Pinehurst Real Estate
The median home value in Pinehurst, TX is $146,800. This is lower than the county median home value of $348,700. The national median home value is $338,100. The average price of homes sold in Pinehurst, TX is $146,800. Approximately 52.29% of Pinehurst homes are owned, compared to 31.62% rented, while 16.1% are vacant. Pinehurst real estate listings include condos, townhomes, and single family homes for sale. Commercial properties are also available. If you see a property you’re interested in, contact a Pinehurst real estate agent to arrange a tour today!
Pinehurst, Texas 77362 has a population of 2,333. Pinehurst 77362 is less family-centric than the surrounding county with 33.86% of the households containing married families with children. The county average for households married with children is 38.67%.
The median household income in Pinehurst, Texas 77362 is $44,893. The median household income for the surrounding county is $88,597 compared to the national median of $69,021. The median age of people living in Pinehurst 77362 is 41.1 years.
Pinehurst Weather
The average high temperature in July is 91.6 degrees, with an average low temperature in January of 41.4 degrees. The average rainfall is approximately 61.2 inches per year, with 0 inches of snow per year.
