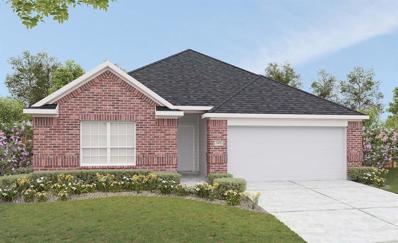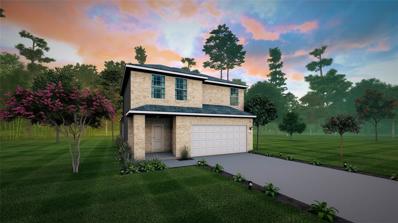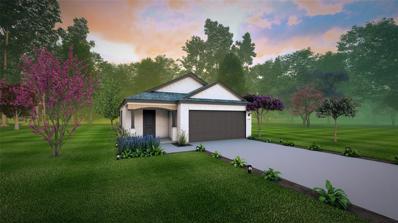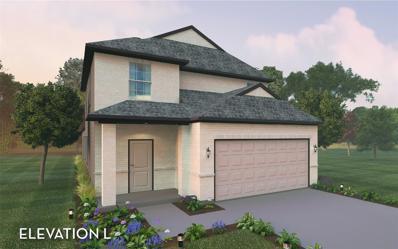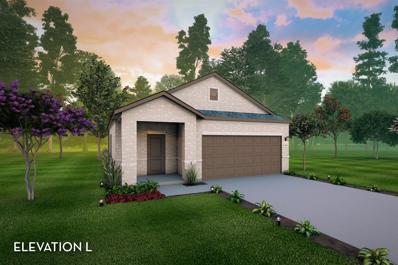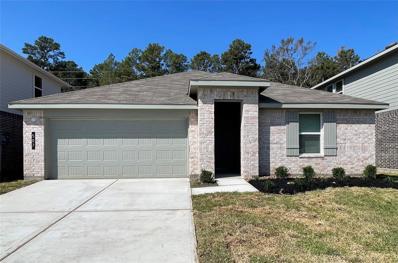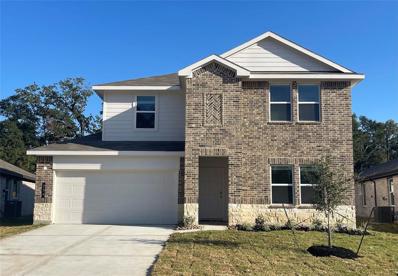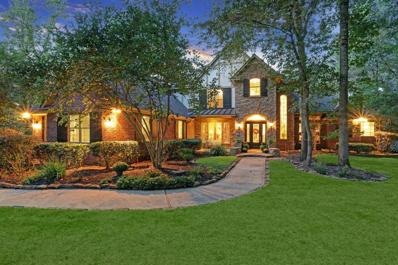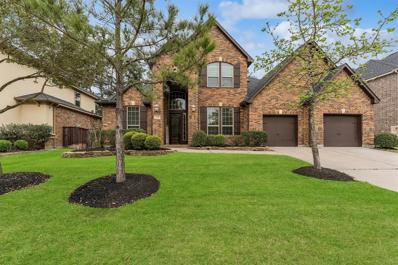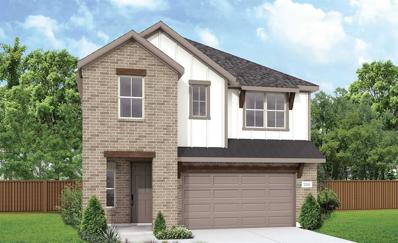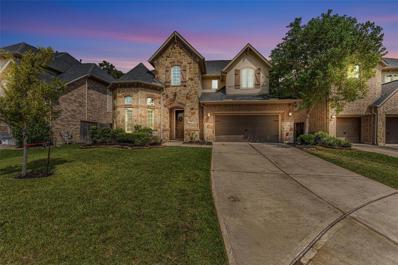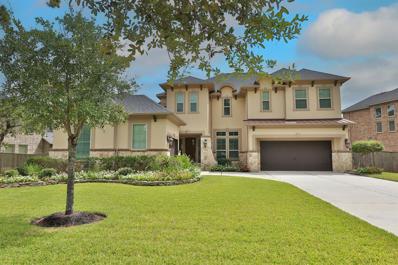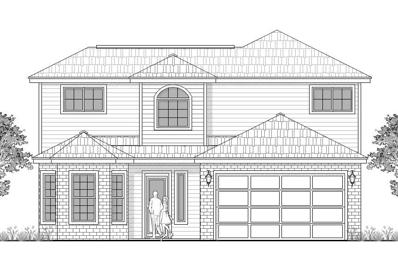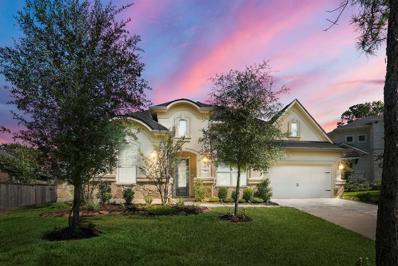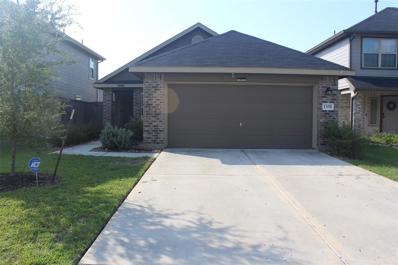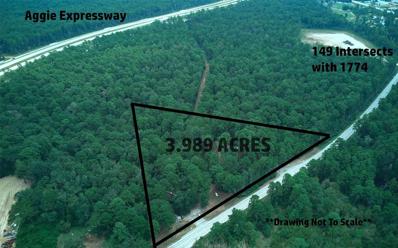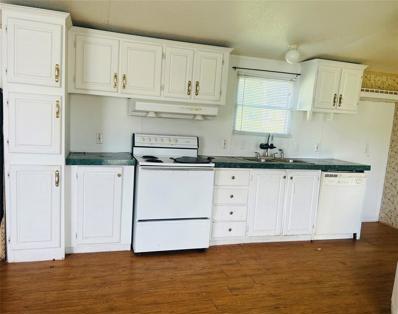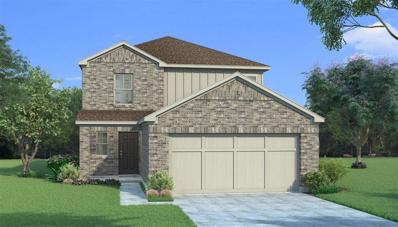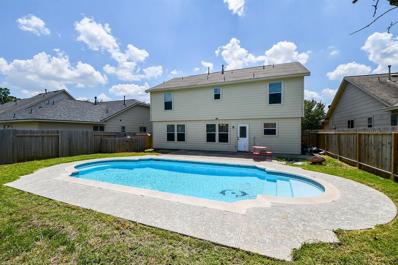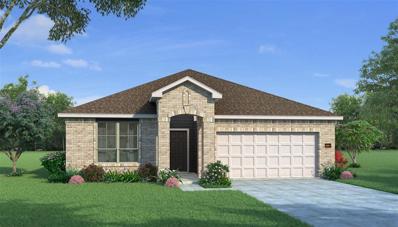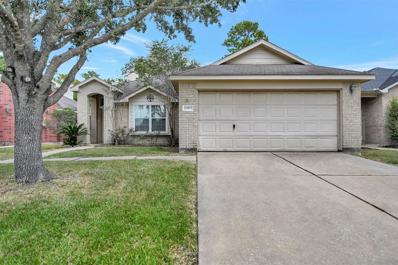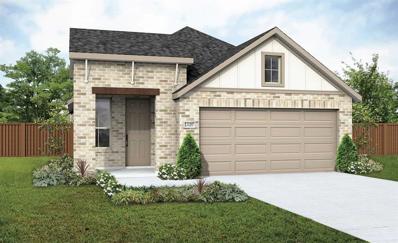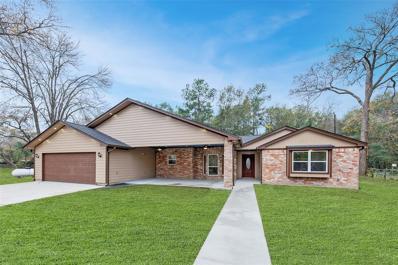Pinehurst TX Homes for Sale
- Type:
- Single Family
- Sq.Ft.:
- 1,606
- Status:
- Active
- Beds:
- 3
- Baths:
- 2.00
- MLS#:
- 79443723
- Subdivision:
- Colony At Pinehurst
ADDITIONAL INFORMATION
This new construction Blanton floor plan is sure to please! You will fall in the love with the gorgeous kitchen featuring contempo white granite countertops, graphite colored cabinets & vinyl plank flooring in all main areas. The primary suite will have you in awe with the OVERSIZED walk-in closet, walk-in shower & dual sinks. Enjoy your backyard with the covered patio, full sod & sprinkler system. Home will be complete January 2025!
- Type:
- Single Family
- Sq.Ft.:
- 1,990
- Status:
- Active
- Beds:
- 4
- Baths:
- 2.00
- MLS#:
- 77034409
- Subdivision:
- Colony At Pinehurst
ADDITIONAL INFORMATION
This new construction Kimbell floor plan is sure to please! You will fall in the love with the gorgeous kitchen featuring beautiful granite countertops, graphite colored cabinets & vinyl plank flooring in all main areas. The primary suite will have you in awe with the OVERSIZED walk-in closet, walk-in shower with shower seat & dual sinks. Enjoy your backyard with the patio, full sod & sprinkler system. Home will be complete January 2025!
- Type:
- Single Family
- Sq.Ft.:
- 2,198
- Status:
- Active
- Beds:
- 4
- Year built:
- 2024
- Baths:
- 2.10
- MLS#:
- 90488222
- Subdivision:
- Colony At Pinehurst
ADDITIONAL INFORMATION
The Ash home has four bedrooms, two-and-a-half bathrooms, and a spacious gameroom for the kids!
- Type:
- Single Family
- Sq.Ft.:
- 1,365
- Status:
- Active
- Beds:
- 3
- Year built:
- 2024
- Baths:
- 2.00
- MLS#:
- 50293748
- Subdivision:
- Colony At Pinehurst
ADDITIONAL INFORMATION
The beautiful Oak plan consists of three bedrooms, two full bathrooms & a formal dining room!
- Type:
- Single Family
- Sq.Ft.:
- 2,334
- Status:
- Active
- Beds:
- 4
- Year built:
- 2024
- Baths:
- 2.10
- MLS#:
- 24135653
- Subdivision:
- Colony At Pinehurst
ADDITIONAL INFORMATION
The reasonable Hickory plan features four bedrooms, two-and-a-half bathrooms & a game room!
- Type:
- Single Family
- Sq.Ft.:
- 1,570
- Status:
- Active
- Beds:
- 3
- Year built:
- 2024
- Baths:
- 2.10
- MLS#:
- 86712848
- Subdivision:
- Colony At Pinehurst
ADDITIONAL INFORMATION
The well-designed Pecan plan has three bedrooms, two-and a half bathrooms & a formal dining room!
$302,840
507 Cicero Pinehurst, TX 77362
- Type:
- Single Family
- Sq.Ft.:
- 1,692
- Status:
- Active
- Beds:
- 4
- Year built:
- 2024
- Baths:
- 2.00
- MLS#:
- 3599448
- Subdivision:
- Butlers Bend
ADDITIONAL INFORMATION
CHARMING NEW DR Horton home in Butlers Bend!! Amazing 4 Bedroom Floorplan! Features include Shaker Cabinets, Quartz Countertops, SS appliances w/ Gas Cook-top, Wonderful Primary Suite with Spa Like Bath, Smart Home System, LED Canlights, Luxury Vinyl Plank Floors, Covered Patio, Garage Door Opener, Full Sprinkler Systems, Full Sod, Tankless Hot Water Heater! Zoned to Tomball ISD! DR Horton is America's #1 Homebuilder! Come out to Butlers Bend and make this new home yours today!
$367,140
254 Bella Way Pinehurst, TX 77362
Open House:
Saturday, 11/30 12:00-5:00PM
- Type:
- Single Family
- Sq.Ft.:
- 2,733
- Status:
- Active
- Beds:
- 5
- Year built:
- 2024
- Baths:
- 3.00
- MLS#:
- 84314055
- Subdivision:
- Butlers Bend
ADDITIONAL INFORMATION
FANTASTIC NEW DR Horton Home in Butler's Bend! Perfect Location!! 2-story Property offers 5 beds/3 Baths! Two bedrooms and baths on first floor!! Lovely open kitchen features shaker cabinets, granite countertops and stainless-steel appliances! The spacious Primary Suite is tucked away for your own private retreat with separate tub and shower! Zoned to Tomball ISD! DR Horton is America's #1 Homebuilder! Come out to Butlers Bend and make this new home yours today!
$1,279,000
14619 Overbrook Lane Pinehurst, TX 77362
- Type:
- Single Family
- Sq.Ft.:
- 5,150
- Status:
- Active
- Beds:
- 4
- Lot size:
- 1.13 Acres
- Year built:
- 2001
- Baths:
- 3.10
- MLS#:
- 70749759
- Subdivision:
- Old Mill Lake
ADDITIONAL INFORMATION
Immerse yourself in the elegance of this waterfront masterpiece by JW Neathery in the gated community of Old Mill Lake. This stunning home features 4 beds & 3.5 baths. Upon entering the main floor, the grand foyer welcomes you to a formal dining room & sunken living room. Discover a luxurious primary suite, refined home office w/rich paneling, cozy family room w/floor-to-ceiling windows, a bright breakfast area, & spacious kitchen complete w/a Butler's pantry. The gourmet kitchen is a chef's delight, featuring an oversized island, professional-grade appliances, & built-in refrigerator. A charming pub/wine alcove near the stairs & family room enhances the ambiance. Upstairs, discover an inviting gameroom & w/3 beds & 2 baths. Outside, relax on the inviting front porch or expansive back patio amid beautifully landscaped grounds. The 3-car garage boasts an epoxy finish, & a Texas basement & whole-house GENERATOR are a wonderful bonus. A well provides irrigation for the lush landscaping.
- Type:
- Single Family
- Sq.Ft.:
- 4,203
- Status:
- Active
- Beds:
- 5
- Lot size:
- 0.21 Acres
- Year built:
- 2014
- Baths:
- 4.10
- MLS#:
- 72755936
- Subdivision:
- Woodtrace 01
ADDITIONAL INFORMATION
Welcome to 34106 Mill Creek Way is a harmonious blend of elegance and comfort, offering a tranquil retreat from the hustle and bustle of daily life. This stunning residence boasts 5 bedrooms, 4.5 baths, and is designed to provide ample space for living, entertaining, and personal relaxation. Inside, the heart of the home unfolds with an open-concept living area, where natural light floods in through large windows, highlighting the high-quality finishes and attention to detail that define every corner of the space. The gourmet kitchen is a chef's dream, equipped with top-of-the-line appliances, ample counter space, and a spacious island that serves as both a preparation area and a gathering spot for casual meals. The primary suite is a true sanctuary, offering a spacious layout with a luxurious en-suite bathroom. Large backyard. No back neighbors. Tomball schools.
- Type:
- Single Family
- Sq.Ft.:
- 2,320
- Status:
- Active
- Beds:
- 3
- Baths:
- 2.10
- MLS#:
- 47979335
- Subdivision:
- Colony At Pinehurst
ADDITIONAL INFORMATION
This new construction Altitude floor plan is sure to please! You will fall in the love with the gorgeous kitchen featuring granite countertops, custom cabinets & vinyl plank flooring in all main areas. The primary suite will have you in awe with the OVERSIZED walk-in closet, walk-in shower & dual sinks. Upstairs, you have a gameroom plus the two secondary bedrooms, owners suite and a full bath. Enjoy your backyard with the covered patio, full sod & sprinkler system. Home is currently under construction with an estimated January 2025 completion!
- Type:
- Single Family
- Sq.Ft.:
- 2,095
- Status:
- Active
- Beds:
- 3
- Baths:
- 2.10
- MLS#:
- 11498606
- Subdivision:
- Colony At Pinehurst
ADDITIONAL INFORMATION
This new construction Meridian floor plan is sure to please! You will fall in the love with the gorgeous kitchen featuring omega stone countertops, custom cabinets & vinyl plank flooring in all main areas. The primary suite will have you in awe with the OVERSIZED walk-in closet, walk-in shower & dual sinks. Upstairs, you have a loft plus two bedrooms, and a full bath. Enjoy your backyard with the covered patio, full sod & sprinkler system. Home is currently under construction with an estimated January 2025 completion!
- Type:
- Single Family
- Sq.Ft.:
- 3,072
- Status:
- Active
- Beds:
- 4
- Lot size:
- 0.17 Acres
- Year built:
- 2016
- Baths:
- 3.10
- MLS#:
- 97786778
- Subdivision:
- Woodtrace
ADDITIONAL INFORMATION
Welcome to this exquisite Village home featuring four bedrooms, 3.5 baths, and a 2-car garage. Downstairs, you'll find the primary bedroom, study, and formal dining area, while upstairs boasts a spacious game room, two bedrooms, and two full baths. This 2016-built home showcases wood floors downstairs, plantation shutters, and a gourmet kitchen with granite counters and stainless steel appliancesâ??a 5-burner gas cooktop with a pot filler. Enjoy the serene backyard backing to a nature reserve with no rear neighbors, complete with a covered patio and outdoor kitchen located at the end of a double cul-de-sac. Woodtrace is a master-planned gated community with a 23-acre catch-and-release fishing and canoeing lake, community clubhouse and pool, several parks, and miles of walking/jogging trails through our very own Central Park. We are located in the highly acclaimed Tomball ISD.
- Type:
- Single Family
- Sq.Ft.:
- 4,249
- Status:
- Active
- Beds:
- 4
- Lot size:
- 0.28 Acres
- Year built:
- 2017
- Baths:
- 4.10
- MLS#:
- 82057269
- Subdivision:
- Woodtrace
ADDITIONAL INFORMATION
Oh My!!! Wait until you see this Trendmaker beauty with four bedrooms, 41/2 baths, a full 3-car garage, 4249 SF, a backyard paradise with a pool/spa, and a covered patio with multi-level decking. The primary bedroom, guest bedroom, and study are downstairs, with ensuite baths in both BRs. A large dining room is just off the kitchen looking out to the pool. The kitchen has granite counters, stainless appliances, double ovens, a separate microwave, and a large walk-in pantry with auto on/off lights, all open to the family room with a fireplace. There are wood floors throughout the main living area. Upstairs are two secondary bedrooms, two connecting full baths, a pool table-size game room, and a separate media room. Sprinkler system front & rear, professionally landscaped, and security system. Woodtrace is a master-planned community with a 23-acre catch-and-release lake for fishing and canoeing with a dock, a large community pool and clubhouse, miles of jogging/walking trails
- Type:
- Single Family
- Sq.Ft.:
- n/a
- Status:
- Active
- Beds:
- 4
- Baths:
- 2.10
- MLS#:
- 14151960
- Subdivision:
- Cripple Creek Farms 01
ADDITIONAL INFORMATION
Gorgeous home with lots of upgrades throughout. This exceptional residence features 4 beds, 2.5 baths, and a spacious 2-car garage, Extra driveway space. welcomes you with an elegant entry foyer and an open dining room and kitchen areas, Spacious and open living room features beautiful floors. While the stunning kitchen has beautiful quartz counters, SS appliances, pantry, breakfast room has tons of natural light. Exceptional Home! Experience the best of modern living in this ideal place to call home.
- Type:
- Single Family
- Sq.Ft.:
- 3,608
- Status:
- Active
- Beds:
- 4
- Lot size:
- 0.25 Acres
- Year built:
- 2018
- Baths:
- 4.00
- MLS#:
- 51694876
- Subdivision:
- Woodtrace 02
ADDITIONAL INFORMATION
Step into this METICULOUSLY maintained 1.5 story haven, nestled at the end of a serene cul-de-sac! An inviting open floor plan welcomes you with high ceilings & abundant natural light, featuring all bedrooms down. The kitchen is a culinary delight with a WALK-IN pantry, Electrolux appliances, double oven, gas range, wine bar & generous island. Work from home in the 1st floor office. Additional perks include tasteful art niches, generous storage, an oversized laundry room w/ built in bench, whole home water softener/filtration system & EPOXY FLOOR garage. Relax & entertain upstairs with a spacious media room, game room & full bath. Your expansive covered patio overlooks the backyard w/ ample space for a pool! Located in the coveted Woodtrace gated community, with plentiful amenities including a 23-acre spring-fed lake, pool, wooded trails, clubhouse, playgrounds & parks! Tomball ISD & easy access to highways 249, Grand Parkway & Beltway 8. Shows LIKE NEW & is MOVE IN READY! Tour today!
- Type:
- Single Family
- Sq.Ft.:
- 1,312
- Status:
- Active
- Beds:
- 4
- Lot size:
- 0.11 Acres
- Year built:
- 2020
- Baths:
- 2.00
- MLS#:
- 50296687
- Subdivision:
- Arbor Trace
ADDITIONAL INFORMATION
**CHARMING 4-BEDROOM HOME IN ARBOR TRACE SUBDIVISION** Welcome to your dream home in the highly desirable Arbor Trace Subdivision. This exceptional 4-bedroom, 2-bathroom home, built in 2020 by Lennar Homes, offers a bright and airy interior, bathed in natural light. The home is zoned to the esteemed Tomball ISD, making it an excellent choice for families. Upon entry, youâ??ll find an expansive living area designed for both comfort and entertaining. The modern kitchen is equipped with top-quality appliances and ample storage space. Each bedroom is generously sized, providing comfort and privacy for every member of the household. Step outside to your private backyard oasisâ??ideal for quiet mornings or hosting gatherings with family and friends. This move-in-ready home is a rare opportunity in a prime location. Donâ??t miss out!
- Type:
- Single Family
- Sq.Ft.:
- 3,438
- Status:
- Active
- Beds:
- 4
- Lot size:
- 3.99 Acres
- Year built:
- 1964
- Baths:
- 2.10
- MLS#:
- 27595152
- Subdivision:
- Aj Hensley Surv Abs 255
ADDITIONAL INFORMATION
This acreage is ideal for Commercial/Industrial/Retail use, with 3.989 acres OUTSIDE of flood plain. Classified Zone X with easy access to the AGGIE EXPRESSWAY! Approximately 785 linear feet of frontage road at FM 149. Being sold at LAND value only. Existing Electrical, Well and Septic at property. Part of property currently site of rental homes and trailers which may be moved, not part of sale. Primary Residence is occupied, property being sold for Commercial LAND value. Occupied, do not enter property without appointment with Realtor. Beautiful wooded surroundings with area residential and other developments in the works. Pinehurst is zoned to both Tomball and Magnolia ISD. Confirm any school zoning information. Drawings in photos are not to scale. Measurements reflect Appraisal District reported dimensions.
- Type:
- Single Family
- Sq.Ft.:
- 2,366
- Status:
- Active
- Beds:
- 5
- Lot size:
- 0.76 Acres
- Year built:
- 1988
- Baths:
- 3.00
- MLS#:
- 45998531
- Subdivision:
- Pinehurst Village
ADDITIONAL INFORMATION
TWO HOMES****** Discover the perfect setting for your family or investment with this unique opportunity to own two homes on one expansive lot. This versatile property features a main residence with 2 bedrooms and 1 bath, and a second home offering 3 bedrooms and 2 baths. Both homes boast open kitchens and inviting living rooms, ideal for gathering and entertaining. Enjoy additional outdoor space with a porch accessible from the side door in the kitchen. The property also includes a convenient shed for extra storage. With a large yard and plenty of room to expand, this property is not only a great family home but also an excellent investment opportunity. Donât miss your chance to view this rare find today!
- Type:
- Single Family
- Sq.Ft.:
- 2,119
- Status:
- Active
- Beds:
- 4
- Year built:
- 2024
- Baths:
- 2.10
- MLS#:
- 63103283
- Subdivision:
- Colony At Pinehurst
ADDITIONAL INFORMATION
MLS# 63103283 - Built by HistoryMaker Homes - Ready Now! ~ HistoryMaker Home Under Construction - This floorplan features 9ft ceilings with tile wood flooring throughout main living areas. Kitchen displays 36in cabinets with crown moulding, granite countertops, and stainless steel appliances. Ensuite bath offers an oversized 60in ceramic tile shower and double vanity with two sinks. Outdoor features, back covered patio, front gutters, and sprinkler system!!
- Type:
- Single Family
- Sq.Ft.:
- 2,440
- Status:
- Active
- Beds:
- 4
- Lot size:
- 0.13 Acres
- Year built:
- 2003
- Baths:
- 2.10
- MLS#:
- 94829303
- Subdivision:
- Village Of Decker Oaks 01
ADDITIONAL INFORMATION
Welcome to this beautifully maintained home, offering comfort, convenience, and a prime location. Situated near top-rated schools, major grocery stores, and a hospital, it's also just a short 20-30 minute drive to both The Woodlands and Lake Conroe. Perfect for entertaining, the first floor features tiled flooring, a spacious living room, a cozy receiving room, and an eat-in kitchen. The kitchen boasts granite countertops and plenty of space to move around. The backyard is an entertainer's dream, with an inviting pool perfect for relaxation and gatherings. Upstairs, you'll find four bedrooms, including a master suite with dual vanities, a tub, a separate shower, and walk-in closets.
$319,990
4611 Coral Bean Pinehurst, TX 77362
Open House:
Friday, 11/29 10:00-6:00PM
- Type:
- Single Family
- Sq.Ft.:
- 1,810
- Status:
- Active
- Beds:
- 3
- Year built:
- 2024
- Baths:
- 2.00
- MLS#:
- 46392924
- Subdivision:
- Colony At Pinehurst
ADDITIONAL INFORMATION
MLS# 46392924 - Built by HistoryMaker Homes - Ready Now! ~ HistoryMaker Home Under Construction - Welcome to the epitome of refined living in this upgraded Emory ll floor plan, where four bedrooms and three full baths effortlessly harmonize with modern elegance. Featuring a en-suite bath with an oversized ceramic tile shower, a spacious walk-in closet, and an extended dual vanity with two sinks. The kitchen boasting 42 cabinets adorned with crown molding, granite counters that add a touch of sophistication, and a stylish diagonal tile backsplash. The seamless fusion of design and functionality is further accentuated by the tile plank flooring throughout the home. This home is not just a living space; it's a testament to technological convenience. A smart home system elevates your lifestyle, offering seamless integration with features such as a Wi-Fi thermostat that enhances energy efficiency while keeping you in control.
- Type:
- Single Family
- Sq.Ft.:
- 1,715
- Status:
- Active
- Beds:
- 4
- Lot size:
- 0.13 Acres
- Year built:
- 2003
- Baths:
- 2.00
- MLS#:
- 20214163
- Subdivision:
- Village Of Decker Oaks 01
ADDITIONAL INFORMATION
Charming one-story home with a spacious open concept floor plan with natural light featuring a kitchen island, breakfast bar, gas log fireplace and fenced backyard. This friendly neighborhood offers a community outdoor park and gated playground. Enjoy small town living and surrounding areas convenient to FM 2920, 249, Grand Parkway (99), shopping, restaurants, medical facilities, and Lone Star College, with easy access to Tomball, Magnolia and The Woodlands. Low cost living with a LOW TAX RATE & NO MUD TAX! Don't wait! MOVE IN READY! Schedule your showing today!
- Type:
- Single Family
- Sq.Ft.:
- 1,518
- Status:
- Active
- Beds:
- 3
- Year built:
- 2024
- Baths:
- 2.00
- MLS#:
- 21689586
- Subdivision:
- Colony At Pinehurst
ADDITIONAL INFORMATION
This new construction Horizon floor plan is sure to please! You will fall in the love with the gorgeous kitchen featuring granite countertops, custom cabinets & vinyl plank flooring in all main areas. The primary suite will have you in awe with the OVERSIZED walk-in closet, walk-in shower & dual sinks. In the hall off the family room you have two bedrooms and a full bath. Enjoy your backyard with the covered patio, full sod & sprinkler system. Home is currently under construction with an estimated December 2024 completion!
- Type:
- Single Family
- Sq.Ft.:
- 2,196
- Status:
- Active
- Beds:
- 3
- Lot size:
- 0.7 Acres
- Year built:
- 1982
- Baths:
- 3.00
- MLS#:
- 64471620
- Subdivision:
- Oak Hill Acres
ADDITIONAL INFORMATION
- NEW 30 YEAR ROOF, NEW CENTRAL AC UNIT AND SYSTEM, COMPLETLY RENOVATED in 2023_ Discover the perfect blend of country tranquility and city convenience in this fully renovated 3-bedroom, 3-bathroom home on a .7-acre lot. Two bedrooms feature their own baths for added privacy. The spacious living areas, well-appointed kitchen, and serene outdoor spaces make this home a delightful retreat. With ample room for a potential pool or warehouse, the property offers versatility and freedom. Experience the joy of no HOA fees or restrictions, and don't miss the chance to call this inviting property the perfect fusion of country living and city amenities, all within the embrace of a beautifully renovated home. Plumbing, electrical work, sheetrock is all NEW. Please call listing agent for more info. Entire home was renovated.
| Copyright © 2024, Houston Realtors Information Service, Inc. All information provided is deemed reliable but is not guaranteed and should be independently verified. IDX information is provided exclusively for consumers' personal, non-commercial use, that it may not be used for any purpose other than to identify prospective properties consumers may be interested in purchasing. |
Pinehurst Real Estate
The median home value in Pinehurst, TX is $146,800. This is lower than the county median home value of $348,700. The national median home value is $338,100. The average price of homes sold in Pinehurst, TX is $146,800. Approximately 52.29% of Pinehurst homes are owned, compared to 31.62% rented, while 16.1% are vacant. Pinehurst real estate listings include condos, townhomes, and single family homes for sale. Commercial properties are also available. If you see a property you’re interested in, contact a Pinehurst real estate agent to arrange a tour today!
Pinehurst, Texas 77362 has a population of 2,333. Pinehurst 77362 is less family-centric than the surrounding county with 33.86% of the households containing married families with children. The county average for households married with children is 38.67%.
The median household income in Pinehurst, Texas 77362 is $44,893. The median household income for the surrounding county is $88,597 compared to the national median of $69,021. The median age of people living in Pinehurst 77362 is 41.1 years.
Pinehurst Weather
The average high temperature in July is 91.6 degrees, with an average low temperature in January of 41.4 degrees. The average rainfall is approximately 61.2 inches per year, with 0 inches of snow per year.
