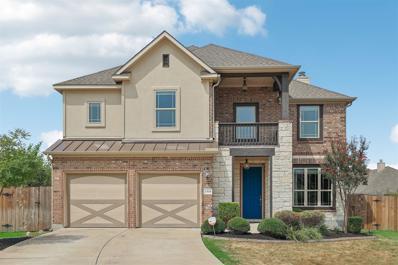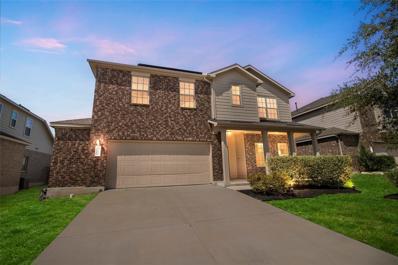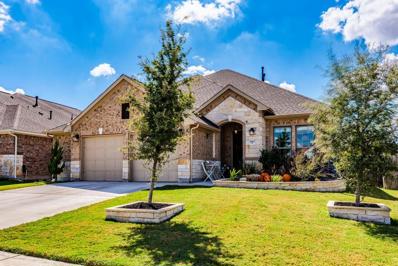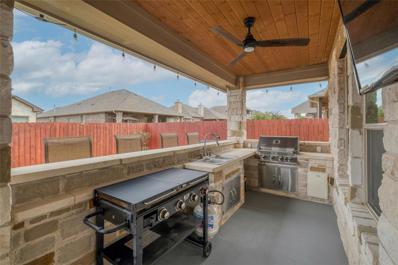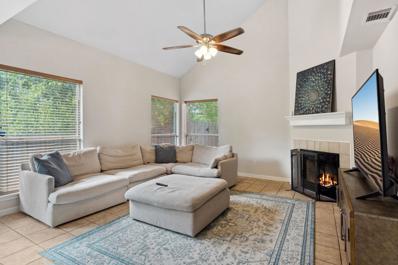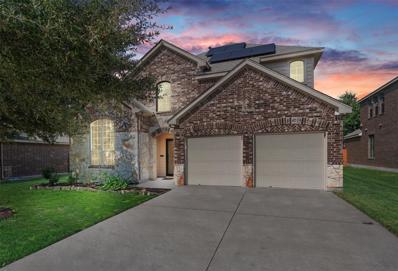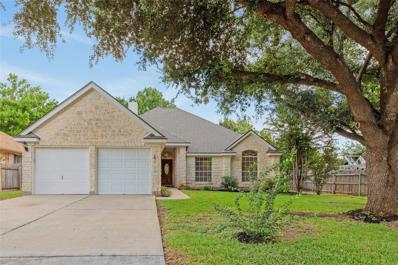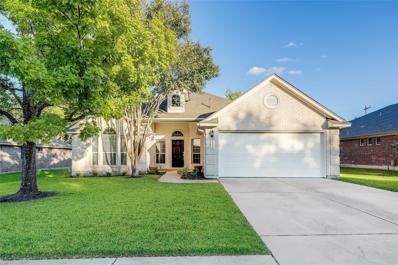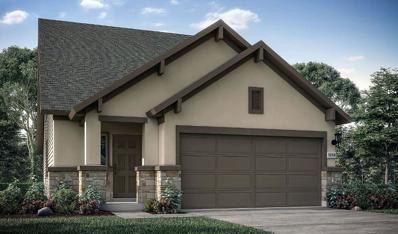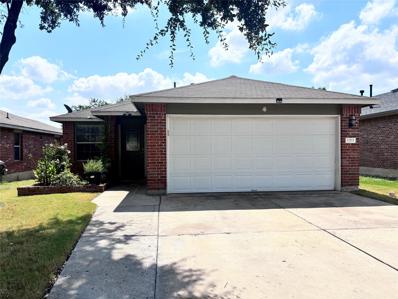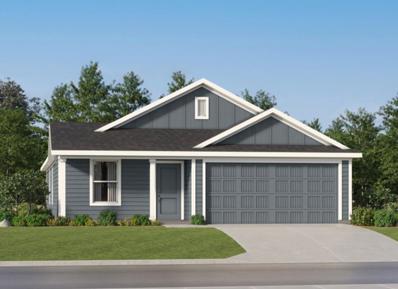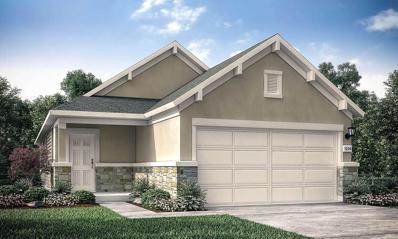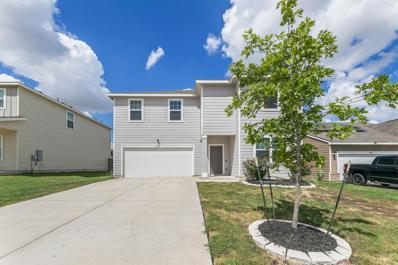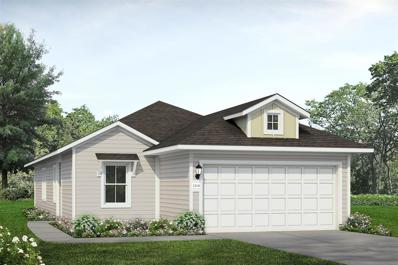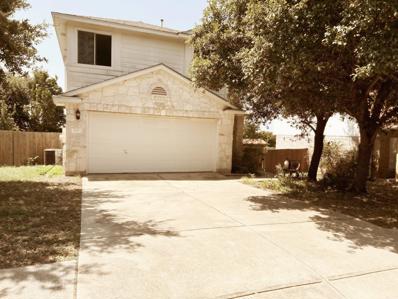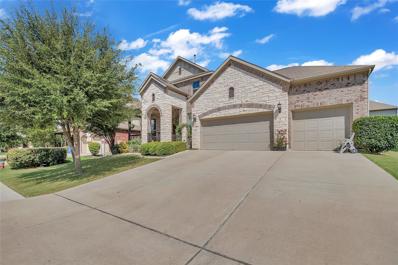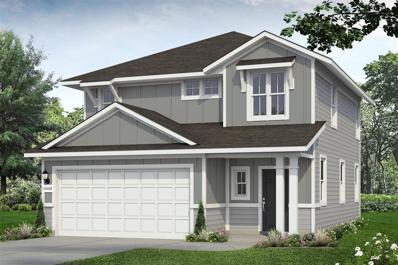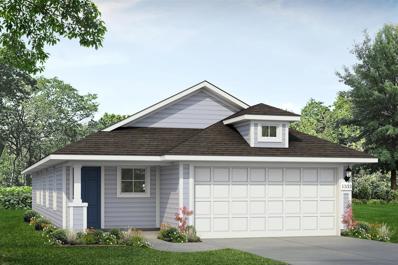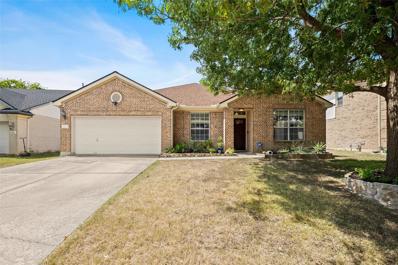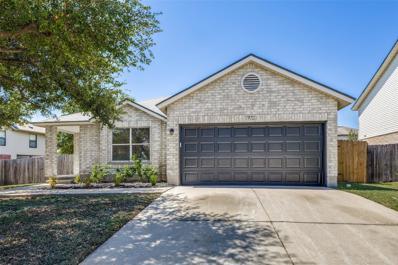Pflugerville TX Homes for Sale
- Type:
- Single Family
- Sq.Ft.:
- 2,729
- Status:
- Active
- Beds:
- 4
- Lot size:
- 0.2 Acres
- Year built:
- 2013
- Baths:
- 3.00
- MLS#:
- 9897237
- Subdivision:
- Commons At Rowe Lane Ph Ii C
ADDITIONAL INFORMATION
The perfect home awaits on a spacious cul-de-sac lot, complete with a stunning outdoor living area and refreshing pool! Built in 2013, this beautiful home is packed with architectural details and upgrades - a grand two-story foyer, rounded wall corners, art niches, arched doorways, and high ceilings throughout. The main level features gorgeous laminate wood flooring and living room with a striking cast stone fireplace and wall of windows overlooking the pool. The kitchen is a chef’s dream with white cabinets, granite countertops, under-cabinet lighting that highlights the glass tile backsplash, and an island that’s perfect for entertaining. Upstairs, a spacious game room comes equipped with a wall of built-in cabinets for extra storage and opens to an inviting outdoor balcony. Your home will become the go-to gathering place for family and friends year-round in the amazing outdoor living area. An extended patio spans the width of the home, offering both covered and uncovered spaces. The covered section features a beautiful outdoor kitchen, a floor-to-ceiling brick fireplace, and wood plank ceilings with two ceiling fans, making it ideal for summer days or cool evenings. The uncovered patio area provides plenty of room for outdoor dining and chaise lounges by the pool. This backyard oasis will make you look forward to hot Texas summers! In addition to the fantastic home, the location is ideal. Just a block away, you’ll find a pocket park and scenic walking trails leading to the HOA amenity center, complete with a playscape, basketball and volleyball courts, and a community pool. Excellent schools, including Rowe Lane Elementary, Kelly Lane Middle, and Hendrickson High. Just minutes from Lake Pflugerville, Stone Hill Town Center with all its surrounding restaurants, retail, and entertainment, and major employers like Tesla, Amazon, and the new Samsung facility only 15 minutes away. Plus, easy access to SH130 and 45 ensures a quick commute to all parts of Austin!
- Type:
- Single Family
- Sq.Ft.:
- 3,162
- Status:
- Active
- Beds:
- 5
- Lot size:
- 0.14 Acres
- Year built:
- 2017
- Baths:
- 3.00
- MLS#:
- 4528598
- Subdivision:
- Commons At Rowe Lane Ph Viii
ADDITIONAL INFORMATION
Welcome to your new Texas home, where sunshine isn't just outside—it's powering your life! With built-in solar panels, enjoy free electricity and keep cool during those long, hot summer days. Say goodbye to high energy bills and hello to a brighter, cooler future! This beautifully updated and economical 5-bedroom, 3-bath residence features brand new carpeting throughout. The property includes paid-off solar panels, contemporary wooden accents, modern LED lighting, and a stylish accent wall in the bedroom. The master suite boasts an extra-large walk-in closet. Conveniently located near the intersection of Highways 45 and 130, the home is just 15 minutes from shopping centers. Enjoy a wealth of neighborhood amenities and access to nearby schools!
- Type:
- Single Family
- Sq.Ft.:
- 2,704
- Status:
- Active
- Beds:
- 4
- Lot size:
- 0.17 Acres
- Year built:
- 2020
- Baths:
- 3.00
- MLS#:
- 8160236
- Subdivision:
- Blackhawk
ADDITIONAL INFORMATION
Better than new and motivated to sell! This stunning Coventry Burkburnett Floorplan, built in 2021, features a versatile open layout (be sure to explore the Virtual Tour with 360 walkthrough and photos) and is packed with impressive upgrades. Highlights include a spacious kitchen island, a built-in bar, and a shiplap wall in the family room with a hidden bookcase, along with many exquisite finishing touches. Additionally, this home showcases unique modern and industrial upgrades not found elsewhere in the neighborhood, including upscaled lighting, custom accent walls, and stylish plumbing fixtures (see the attached upgrade list). The Primary Bedroom Suite is on the main floor and has a luxurious spa like bathroom oasis with a soaking tub, separate shower, and beautiful custom tile. There are 3 bedrooms, a dedicated office (or 5th bedroom), 2 full bathrooms, and a sunroom on the main floor. Upstairs is a Games Room/Media Room with a bedroom and full bath. This plan is perfect for extended guests, multi-generation families, teenagers, or anyone and everyone! Other features of this home include a 2.5 car garage with extra storage area, full sprinklers system (front and back), and a covered back patio. Mailbox is just right across the street! Enjoy easy access to walking trails, a serene pond, and a brand-new amenities center. The neighborhood offers fantastic amenities, including pools, a fitness center, sand volleyball courts, jogging and biking paths, playgrounds, and more! Conveniently located just 24 miles from Downtown Austin, you’ll also be close to shopping, restaurants, medical facilities, Blackhawk Golf Club, Stone Hill Town Center, SH130/Pickle Parkway, Costco, HEB, and Typhoon Texas Waterpark. Appliances, including the washer, dryer, and refrigerator, are negotiable. This opportunity is not to be missed – with an easy closing process you could be in this extraordinary home in 30 days or less!
- Type:
- Single Family
- Sq.Ft.:
- 2,766
- Status:
- Active
- Beds:
- 4
- Lot size:
- 0.14 Acres
- Year built:
- 2015
- Baths:
- 3.00
- MLS#:
- 1497042
- Subdivision:
- Avalon Ph 15a
ADDITIONAL INFORMATION
This stunning 4-bedroom, 2.5-bathroom home offers a well-designed layout, with the primary bedroom located on the main floor. The spacious primary suite includes a huge walk-in closet, double vanity, a luxurious soaking tub, and separate shower. The main floor features stylish wood-look tile, while new carpet and fresh paint throughout the home add a bright, refreshed feel. Upon entry, you'll find a versatile front room that can serve as a full dining room or a study, offering flexibility to suit your lifestyle. The kitchen is a chef's dream with granite countertops, a built-in oven and microwave, a brand-new garbage disposal, and a reverse osmosis drinking water filter. Upstairs, a large game room provides the perfect space for entertainment, along with 3 additional bedrooms and a full bathroom. This home is move-in ready, showcasing thoughtful updates throughout!
Open House:
Saturday, 11/16 1:00-3:00PM
- Type:
- Single Family
- Sq.Ft.:
- 2,825
- Status:
- Active
- Beds:
- 4
- Lot size:
- 0.19 Acres
- Year built:
- 2015
- Baths:
- 3.00
- MLS#:
- 3542078
- Subdivision:
- Sorento Ph 1
ADDITIONAL INFORMATION
An entertainer's DREAM HOME! Welcome to an immaculate one story home that allows your entire family to enjoy each other! Come see this stunning 4-bedroom, 3-bathroom home, offering 2,845 sqft of luxurious living space on a spacious 8,146 sq ft lot. The inviting curb appeal sets the tone, featuring an arched entrance and immaculate landscaping. Inside, you’ll find vaulted ceilings, 9 foot doors, gleaming hardwood floors, and designer finishes throughout. The open floor plan effortlessly connects the dining area, kitchen, and living room - highlighted by a beautiful rock fireplace. The chef’s kitchen boasts stainless steel appliances and large windows that bathe the home in natural light. The generously sized bedrooms provide comfort for the whole family, while the primary suite offers a spa-like bathroom with double sinks, a garden tub, and a walk-in shower featuring dual faucets. Step outside to your private oasis, featuring a covered patio perfect for morning coffee or escaping the Texas heat, complete with an outdoor kitchen, bar seating for four, and a double privacy fence. This home also comes equipped with modern amenities, including a Tesla battery back up for your solar panels, ensuring energy efficiency and convenience.
- Type:
- Single Family
- Sq.Ft.:
- 2,171
- Status:
- Active
- Beds:
- 3
- Lot size:
- 0.15 Acres
- Year built:
- 1995
- Baths:
- 3.00
- MLS#:
- 8150529
- Subdivision:
- Windermere Ph H Sec 02
ADDITIONAL INFORMATION
This charming home offers a blend of comfort, privacy, and modern convenience. Inside, you'll find an open and bright living space bathed in natural light. The kitchen, cozy and inviting, features a window over the sink that not only lets in sunlight but also offers a pleasant view of the outdoors with no backyard neighbor. The layout includes two spacious living rooms and a dining area, providing ample space for both relaxation and entertaining. The home is designed with practicality in mind, featuring carpet only in the closet for a touch of comfort without the maintenance of carpeting throughout. A versatile loft adds flexibility, perfect for a home office, playroom, or additional living area. Built-in bookshelves provide both storage and a charming touch, making it easy to showcase your favorite books and decor. The low-maintenance landscape ensures you can enjoy your outdoor space without the hassle of extensive upkeep. The neighborhood is equally appealing, located in a quiet area with a strong sense of community. The home features a recently installed roof, providing peace of mind and long-lasting protection. Residents have access to a community pool and park, with an additional park less than a mile away. Nature lovers will appreciate the close proximity to the Pflugerville trail system. Daily conveniences are just around the corner, with Target, HEB, and a new Starbucks nearby. It is in close proximity to schools, while commuters will enjoy easy access to both 45 and 35 highways. The area is experiencing significant growth, with new developments and opportunities emerging, making it an exciting place to live. For those in the tech industry, the home's location near Dell and other major tech centers is ideal. Entertainment options abound with nearby movie theaters, restaurants, and easy access to the vibrant downtown areas of Pflugerville and Round Rock.
- Type:
- Single Family
- Sq.Ft.:
- 3,027
- Status:
- Active
- Beds:
- 4
- Lot size:
- 0.18 Acres
- Year built:
- 2011
- Baths:
- 4.00
- MLS#:
- 7662028
- Subdivision:
- Commons At Rowe Lane Ph 02 A
ADDITIONAL INFORMATION
Welcome to 20912 Windmill Ridge St, a stunning single family property built by Highland Homes, LTD, located in the desirable 78660 neighborhood. Step inside to discover a huge kitchen that overlooks the family room. The kitchen is equipped with an oversized island, raised panel cabinetry, and granite countertops, providing both functionality and elegance. The family room, complete with a cozy fireplace, serves as the perfect gathering spot for family and friends. The bright master suite, conveniently located on the first floor, boasts a spacious master bath, a separate shower with tile surrounds, and a walk-in closet, offering an oasis of relaxation and comfort. Throughout the home, extensive tile and upgraded carpet create an inviting and sophisticated atmosphere. The home features three well-appointed bathrooms, ensuring ample convenience for family members and guests alike. A full yard sod, sprinkler system, and security system complete the package, making this home move-in ready and safe. SOLAR PANELS offer not only eco-friendly energy solutions but also significant savings on electricity bills. Outside, the property sits on a generous lot, providing plenty of space for outdoor activities or future landscaping projects. Enjoy the well-maintained yard, which offers plenty of opportunities for gardening, relaxation, or entertaining guests.The 78660 neighborhood is known for its welcoming community and vibrant lifestyle. You’ll appreciate the convenience of nearby amenities, including top-rated schools, popular shopping centers, and a variety of dining options. Local parks and recreational areas make it easy to enjoy the great outdoors, while proximity to major highways ensures an easy commute to surrounding areas.
- Type:
- Single Family
- Sq.Ft.:
- 2,109
- Status:
- Active
- Beds:
- 3
- Lot size:
- 0.18 Acres
- Year built:
- 1994
- Baths:
- 2.00
- MLS#:
- 3299716
- Subdivision:
- Saxony
ADDITIONAL INFORMATION
Lovely 1 story home in the heart of Pflugerville. Many recent updates including Roof, HVAC, paint, flooring and gas range. Master bedroom has a private door leading to the backyard patio where you will find beautiful oak trees. Lots of shopping, restuarants and parks nearby.
- Type:
- Single Family
- Sq.Ft.:
- 1,963
- Status:
- Active
- Beds:
- 3
- Lot size:
- 0.21 Acres
- Year built:
- 2006
- Baths:
- 2.00
- MLS#:
- 6328120
- Subdivision:
- Villages Of Hidden Lake Ph 3b
ADDITIONAL INFORMATION
Beautiful Corner Lot Home in Villages of Hidden Lake Welcome to this stunning corner lot property, perfectly situated in sight of a community park and just a short 10-minute walk to Lake Pflugerville. As you approach the home, you’ll be greeted by a charming front porch adorned with elegant white pillars. Step through the upgraded front door and into a spacious living room featuring high ceilings and a cozy fireplace, ideal for gatherings. The open floor plan seamlessly connects the living area to the kitchen, making it perfect for entertaining guests. The kitchen is a chef's delight, boasting granite countertops, a large pantry, and a central island for added convenience. At the front of the home, you’ll find a bright office with double doors and soaring ceilings, offering a productive workspace. Two generously sized guest bedrooms share a large full bathroom conveniently located between them. The master bedroom, located at the back of the house for added privacy, overlooks the expansive backyard. It features a luxurious master bathroom with a double vanity, walk-in shower, and a spacious walk-in closet. Step outside to enjoy a covered patio and a large backyard—perfect for outdoor entertaining or relaxation. This home combines elegance and functionality, making it a must-see! After seeing this Beautiful home, check out Pflugerville Lake and its three mile walking tail that wraps around the whole lake. Beautiful! Also, with a ten minute walk you can see another community park with a basketball court, and community pool.
- Type:
- Single Family
- Sq.Ft.:
- 1,835
- Status:
- Active
- Beds:
- 3
- Lot size:
- 0.24 Acres
- Year built:
- 2003
- Baths:
- 2.00
- MLS#:
- 5358818
- Subdivision:
- Fairways Blackhawk Ph 04
ADDITIONAL INFORMATION
This charming home, packed with features that make life a breeze, is nestled in the desirable master planned golf course community, Fairways of Blackhawk. Step inside and immediately feel at home with an open floor plan, high ceilings, surround sound wiring, and a cozy fireplace, perfect for movie nights. Freshly painted inside and out, this home also features a new roof, new carpet, updated lighting fixtures, and double oven (all completed 2024). Enjoy meals with the family in one of the two dining areas or at the large breakfast bar, all highlighted by recessed lighting. The spacious primary bedroom offers a serene view of the beautifully landscaped backyard, while the primary bath includes double vanities, soaking tub, a separate walk-in shower, as well as a large walk-in closet. Outside, relax on the oversized covered back patio or enjoy the ample backyard space, which is blanketed in trees, providing much needed shade during the hot Texas summers. This home also offers a water distribution manifold and water softener. Community amenities include swimming pools, playgrounds, and a large recreation center. Located just outside Austin city limits, this home offers easy access to the bustling campuses of Dell & Samsung, and quick routes to the Austin Airport and The Domain via Toll 130 & 45. Dell Diamond, Kalahari, and Stone Hill Town Center are just minutes away, offering endless shopping, dining, and family-fun activities!
- Type:
- Single Family
- Sq.Ft.:
- 1,867
- Status:
- Active
- Beds:
- 3
- Lot size:
- 0.16 Acres
- Baths:
- 3.00
- MLS#:
- 9407052
- Subdivision:
- Lisso
ADDITIONAL INFORMATION
REPRESENTATIVE PHOTOS ADDED. Built by Taylor Morrison, January Completion! This two-story home features a secluded first-floor owner's suite at the back, complete with a walk-in closet, a spacious bath with dual vanities, and dedicated linen storage. The contemporary kitchen opens to the dining area and great room, making it ideal for entertaining friends and family. Equipped with stainless steel appliances, a kitchen island with a single-basin sink, and a walk-in pantry, this kitchen is both stylish and functional. Conveniently located near the entry from the two-car garage, the laundry room adds to everyday ease. Upstairs, you'll find two secondary bedrooms, a full bath, a linen closet, and a bonus room perfect for a home office or guest space, accommodating all your needs. Structural options include: pre-plumb for future water softener at the garage.
- Type:
- Single Family
- Sq.Ft.:
- 1,167
- Status:
- Active
- Beds:
- 3
- Lot size:
- 0.12 Acres
- Year built:
- 2005
- Baths:
- 2.00
- MLS#:
- 4407455
- Subdivision:
- Gaston-sheldon Sec 05
ADDITIONAL INFORMATION
Discover your dream home in the heart of Pflugerville with this inviting 3-bedroom, 2-bathroom single-story gem. Perfectly situated in a family-friendly neighborhood, this residence offers both comfort and convenience. Located in vibrant Pflugerville, you’re just moments away from top-rated schools, shopping, dining, and parks. This home combines the charm of suburban living with the ease of modern amenities. Schedule a tour today and experience all the comfort and convenience this Pflugerville gem has to offer!
- Type:
- Single Family
- Sq.Ft.:
- 1,667
- Status:
- Active
- Beds:
- 4
- Lot size:
- 0.24 Acres
- Year built:
- 2024
- Baths:
- 2.00
- MLS#:
- 5449239
- Subdivision:
- Greenwood
ADDITIONAL INFORMATION
This new single-story design makes smart use of the space available. At the front are all three secondary bedrooms arranged near a convenient full-sized bathroom. Down the foyer is a modern layout connecting a peninsula-style kitchen made for inspired meals, an intimate dining area and a living room ideal for gatherings. Tucked in a quiet corner is the owner’s suite with an attached bathroom and walk-in closet.
- Type:
- Single Family
- Sq.Ft.:
- 1,460
- Status:
- Active
- Beds:
- 3
- Lot size:
- 0.11 Acres
- Baths:
- 2.00
- MLS#:
- 1879519
- Subdivision:
- Lisso
ADDITIONAL INFORMATION
Built by Taylor Morrison, February Completion! Welcome to this charming single-level home, designed for modern living and entertaining. The contemporary kitchen, featuring stainless steel appliances, a center island, and a walk-in pantry, flows seamlessly into the connected dining and great room, making it perfect for hosting friends and family. The primary suite is privately located at the back of the home and includes a walk-in closet, a bath with dual vanities, and designated linen storage. Two secondary bedrooms are conveniently situated near a full bath. Plus, a spacious laundry room and coat closet are located right by the entry from the two-car garage for added convenience. Structural options include: trash pull out, extended covered patio, blinds, pre-plumb for future water softener and gas line.
- Type:
- Single Family
- Sq.Ft.:
- 1,737
- Status:
- Active
- Beds:
- 3
- Lot size:
- 0.11 Acres
- Baths:
- 3.00
- MLS#:
- 6313778
- Subdivision:
- Lisso
ADDITIONAL INFORMATION
REPRESENTATIVE PHOTOS ADDED. Built by Taylor Morrison, February Completion! Welcome to your new home, featuring a charming porched entry and a conveniently located coat closet at the front. The kitchen seamlessly connects to the dining and great room, making it ideal for entertaining friends and family. Cook in style with modern stainless steel appliances, an island with a single-basin sink, and a corner walk-in pantry. The first-floor owner's suite serves as a private retreat, complete with a spacious walk-in closet, a large shower, dual vanities, and dedicated linen storage. For added convenience, a powder bath and a laundry room with shelving and extra storage space are also located on the first floor. Structural options include: extended covered patio, blinds, pre-plumb for future water softener.
- Type:
- Condo
- Sq.Ft.:
- 1,321
- Status:
- Active
- Beds:
- 3
- Lot size:
- 0.07 Acres
- Year built:
- 2024
- Baths:
- 3.00
- MLS#:
- 1536083
- Subdivision:
- Sorento
ADDITIONAL INFORMATION
MLS# 1536083 - Built by Pacesetter Homes - December completion! ~ Final opportunity in coveted community, Sorento. White cabinets, quartz counter tops, balcony, open floor plan, corner lot. Move-In Ready!
- Type:
- Single Family
- Sq.Ft.:
- 1,401
- Status:
- Active
- Beds:
- 3
- Lot size:
- 0.22 Acres
- Year built:
- 1985
- Baths:
- 2.00
- MLS#:
- 6389049
- Subdivision:
- Gatlinburg
ADDITIONAL INFORMATION
SELLER SAYS LET'S MAKE A DEAL! Wonderful opportunity for first time home buyer or empty nester, that desires to be in the heart of Pflugerville. This 3-bedroom, 2 full bath home has been tastefully updated with freshly painted kitchen cabinets in agreeably grey. Counter tops refinished. New stainless steel gas range and dishwasher. Fresh paint and trim throughout, new carpet in all bedrooms, along with ceiling fans, and vinyl blinds. Outside trim repainted, along with garage floor. Tubs in both bathrooms have been refinished along with the vanity countertops and cabinets. HVAC is approx. 2 years old. Back porch/deck is covered and has a built-in bench. Walking distance to elementary school, trails, baseball diamond and soccer field. If you enjoy outdoor activities Pfluger Lake and Park is nearby, along with HEB and an array of restaurants and shopping. Easy access to I35 and tolls roads Please show. WILL ENTERTAIN ALL OFFERS! NO SURVEY.
Open House:
Thursday, 11/14 4:00-6:00PM
- Type:
- Single Family
- Sq.Ft.:
- 2,872
- Status:
- Active
- Beds:
- 5
- Lot size:
- 0.14 Acres
- Year built:
- 2020
- Baths:
- 3.00
- MLS#:
- 6946263
- Subdivision:
- Vine Crk Ph 3 & 4
ADDITIONAL INFORMATION
PRICE IMPROVED! Don't miss this opportunity in Pflugerville! Brand new flooring and paint make this LARGE 5-bedroom feel airy and inviting- you're ready to move in, just pack your bags! The first floor features an open flex room/office area immediately off of the entry foyer and opens to a large, well-lit living room and kitchen/dining. The kitchen is perfect for entertaining with a large center island and ample cabinet and counter space, and the dining area overlooks your covered rear porch and backyard through a sliding glass door. There is a secondary bedroom located off of the living room that could also be used as a private office. Upstairs you'll find the spacious secondary living area (or game room) and four additional bedrooms including the primary suite, complete with a large walk-in closet. This house is ready to become a home for buyers that appreciate the space, including the large back yard with no neighbors directly behind. The neighborhood features walking trails, sport courts, and a great pool for those hot summer days. Schedule your showing today!
- Type:
- Single Family
- Sq.Ft.:
- 1,514
- Status:
- Active
- Beds:
- 3
- Lot size:
- 0.11 Acres
- Year built:
- 2024
- Baths:
- 2.00
- MLS#:
- 6989597
- Subdivision:
- Edgebrooke
ADDITIONAL INFORMATION
MLS# 6989597 - Built by Brohn Homes - February completion! ~ December completion! Enjoy quality finishes in this Energy Certified 3 bedroom and 2.5 bath home with 2 car garage. This layout is designed for both functionality and comfort with open-concept living area that combines the family room, dining area, and kitchen. This community offers you a vibrant lifestyle close to shopping and entertainment. Don't miss the opportunity to own a beautifully designed home in a prime location!!
- Type:
- Single Family
- Sq.Ft.:
- 1,590
- Status:
- Active
- Beds:
- 3
- Lot size:
- 0.11 Acres
- Year built:
- 2002
- Baths:
- 3.00
- MLS#:
- 8054764
- Subdivision:
- Sarahs Creek South
ADDITIONAL INFORMATION
Excellent opportunity for first-time buyers! This well-maintained home is located in a prime Pflugerville neighborhood, just minutes from major employers like Dell and Samsung, with easy access to I-35 for seamless commutes to both North and South Austin. The home offers 4 bedrooms, 2.5 bathrooms, and a spacious open-concept living area, perfect for everyday living and entertaining. The kitchen shines with Corian countertops and a brand-new GE stainless steel dishwasher, with an invoice available to register for the full manufacturer’s warranty. Freshly installed carpet on the stairs and throughout the second floor adds a cozy and updated feel to the home. The primary bedroom features a walk-in closet and an en-suite bath with a dual vanity and a large walk-in shower. Additional features include a two-car garage and a professionally landscaped yard with an irrigation system. Located near shopping, dining, and entertainment, including Typhoon Texas Waterpark and Lake Pflugerville, this home is perfect for anyone looking to settle in a convenient and welcoming community. New buyers—don’t miss this rare find in such an affordable price range for the Austin area! With the recent interest rate cut, this one should go quickly.
- Type:
- Single Family
- Sq.Ft.:
- 3,083
- Status:
- Active
- Beds:
- 4
- Lot size:
- 0.19 Acres
- Year built:
- 2016
- Baths:
- 3.00
- MLS#:
- 3589715
- Subdivision:
- Commons At Rowe Lane Ph V A
ADDITIONAL INFORMATION
*Buyer incentives available!**l BOM - change in buyer circumstances. (Agents, see private remarks.) Meticulously maintained two-story home in the convenient community of The Commons at Rowe Lane. Upon arrival you’ll receive a warm welcome from soothing sounds of the front yard fountain. The front porch and fountain await to put you at ease, while protected from the sun with built-in optional shade. Enter the home to find a large office, study w/plantation shutters, and powder room located by a spacious foyer. Floorplan opens to a living space of dedicated dining and kitchen w/beautiful oversized granite island, large pantry, living area accented w/wood burning & gas fireplace. Natural light illuminates the entire 1st fl. from the 2-story ceiling and windows with energy efficient Hunter Douglas Honeycomb blinds (remote and manual operation). Beyond the living space, you’ll find the main floor primary bedroom w/ensuite featuring a cozy soaking tub and laundry room accessible from the oversized walk-in closet. The primary closet features customizable organization by Closets By Design and the laundry room has space for any storage solution. There is additional storage in a first floor deep closet below the steps. As you enter the second floor, a large game room or second family room awaits overlooking the first floor living area, a second full bath and three bedrooms, each with a large closet. If the front porch and fountain don’t suit your mood, the large backyard covered patio with additional shade covering will welcome you for any outdoor play, meals from a grill (gas line present) or simply time to lounge. The storage options continue in the 3-bay garage w/full wall of built in shelving and large overhead/ceiling storage. The well maintained water softener must-have is also located in the garage. The recently upgraded dual-zone HVAC system (both units replaced within last 12 mons approx.) keep the home comfortable with low energy bills throughout all seasons.
- Type:
- Single Family
- Sq.Ft.:
- 1,668
- Status:
- Active
- Beds:
- 3
- Lot size:
- 0.1 Acres
- Year built:
- 2024
- Baths:
- 3.00
- MLS#:
- 5975795
- Subdivision:
- Edgebrooke
ADDITIONAL INFORMATION
MLS# 5975795 - Built by Brohn Homes - January completion! ~ Discover your new home in a vibrant new neighborhood. Located in an ideal spot just minutes from shopping and entertainment! This charming 2 story home features 3 bedrooms and 2.5 baths offering the perfect blend of comfort and style. This home provides you with everything for a balanced lifestyle, stylish homes and neighborhood amenities!
- Type:
- Single Family
- Sq.Ft.:
- 1,533
- Status:
- Active
- Beds:
- 3
- Lot size:
- 0.1 Acres
- Year built:
- 2024
- Baths:
- 2.00
- MLS#:
- 9858998
- Subdivision:
- Edgebrooke
ADDITIONAL INFORMATION
MLS# 9858998 - Built by Brohn Homes - January completion! ~ This one story exceptional spacious open floorplan shared between the kitchen, dining area and living room for easy entertaining. An primary bedroom suite enjoys a private location in a rear corner of the home, with en-suite bathroom and walk-in closet. There are two secondary bedrooms comfortable and spacious for individual needs. Located within minutes of shopping and entertainment ' prime Pflugerville location.
$389,000
1603 Suzi Ln Pflugerville, TX 78660
- Type:
- Single Family
- Sq.Ft.:
- 2,078
- Status:
- Active
- Beds:
- 3
- Lot size:
- 0.18 Acres
- Year built:
- 1994
- Baths:
- 2.00
- MLS#:
- 7439714
- Subdivision:
- North Park Sec 01
ADDITIONAL INFORMATION
Single story 3/2 on a quiet street in Pflugerville. Inside the front door is a formal living/dining area that leads to an open-concept kitchen which boasts a generously-sized peninsula allowing extra space for food prep, dining, and storage; as well as a breakfast nook, and family room with fireplace and built-ins. The large bedrooms have wood plank flooring, and the primary boasts a walk-thru closet. The main floors are Italian tile. Centrally located is the laundry room with washer/dryer connections. Two-car garage. Private backyard is well maintained and beautifully landscaped with a large deck and 10x12' shed. New roof and gutters 2024. Close to I35, 45 and 130; as well as major employers, and plenty of shopping and dining at Stone Hill Town Center and LaFrontera Village.
- Type:
- Single Family
- Sq.Ft.:
- 1,643
- Status:
- Active
- Beds:
- 3
- Lot size:
- 0.18 Acres
- Year built:
- 1999
- Baths:
- 2.00
- MLS#:
- 7413738
- Subdivision:
- Springbrook 01 Sec 03
ADDITIONAL INFORMATION
*Multiple offers received - Offer Deadline Monday, 10/28 at 12pm CST** Welcome to 17721 Kessler Drive, a beautifully updated 3-bedroom, 2-bathroom home in the heart of Pflugerville. This property features sleek new flooring throughout, contemporary light fixtures, and a fully updated kitchen with modern amenities. The thoughtful upgrades provide a fresh and inviting atmosphere, perfect for family living or entertaining guests. Nestled in a charming neighborhood, this home offers a combination of style, comfort, and convenience. Don’t miss out on this stunning opportunity to own a turn-key property in a desirable area. Explore the potential of modern living at 17721 Kessler Drive – your new home awaits! Buyer to verify all info

Listings courtesy of ACTRIS MLS as distributed by MLS GRID, based on information submitted to the MLS GRID as of {{last updated}}.. All data is obtained from various sources and may not have been verified by broker or MLS GRID. Supplied Open House Information is subject to change without notice. All information should be independently reviewed and verified for accuracy. Properties may or may not be listed by the office/agent presenting the information. The Digital Millennium Copyright Act of 1998, 17 U.S.C. § 512 (the “DMCA”) provides recourse for copyright owners who believe that material appearing on the Internet infringes their rights under U.S. copyright law. If you believe in good faith that any content or material made available in connection with our website or services infringes your copyright, you (or your agent) may send us a notice requesting that the content or material be removed, or access to it blocked. Notices must be sent in writing by email to [email protected]. The DMCA requires that your notice of alleged copyright infringement include the following information: (1) description of the copyrighted work that is the subject of claimed infringement; (2) description of the alleged infringing content and information sufficient to permit us to locate the content; (3) contact information for you, including your address, telephone number and email address; (4) a statement by you that you have a good faith belief that the content in the manner complained of is not authorized by the copyright owner, or its agent, or by the operation of any law; (5) a statement by you, signed under penalty of perjury, that the information in the notification is accurate and that you have the authority to enforce the copyrights that are claimed to be infringed; and (6) a physical or electronic signature of the copyright owner or a person authorized to act on the copyright owner’s behalf. Failure to include all of the above information may result in the delay of the processing of your complaint.
Pflugerville Real Estate
The median home value in Pflugerville, TX is $411,700. This is lower than the county median home value of $524,300. The national median home value is $338,100. The average price of homes sold in Pflugerville, TX is $411,700. Approximately 71.08% of Pflugerville homes are owned, compared to 24.94% rented, while 3.98% are vacant. Pflugerville real estate listings include condos, townhomes, and single family homes for sale. Commercial properties are also available. If you see a property you’re interested in, contact a Pflugerville real estate agent to arrange a tour today!
Pflugerville, Texas 78660 has a population of 64,007. Pflugerville 78660 is more family-centric than the surrounding county with 49.51% of the households containing married families with children. The county average for households married with children is 36.42%.
The median household income in Pflugerville, Texas 78660 is $98,938. The median household income for the surrounding county is $85,043 compared to the national median of $69,021. The median age of people living in Pflugerville 78660 is 37.3 years.
Pflugerville Weather
The average high temperature in July is 95 degrees, with an average low temperature in January of 38.5 degrees. The average rainfall is approximately 35.4 inches per year, with 0.2 inches of snow per year.
