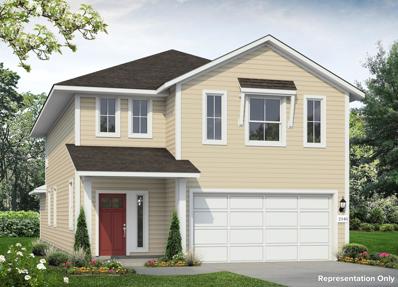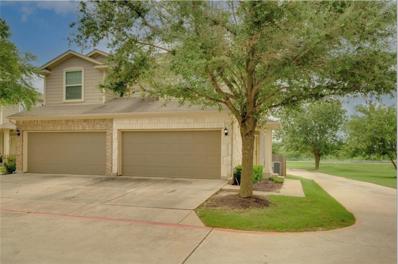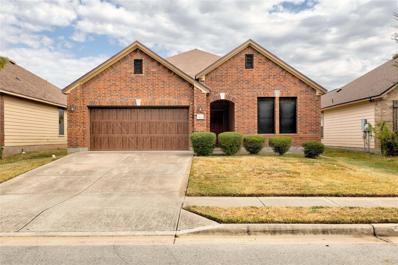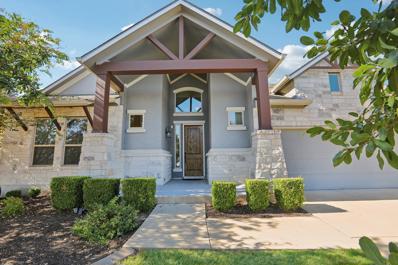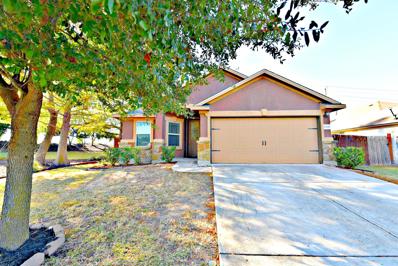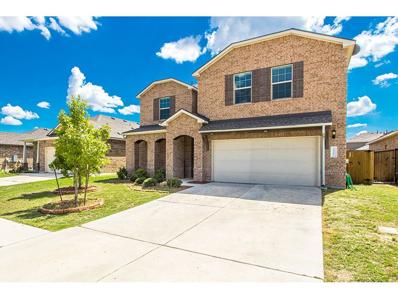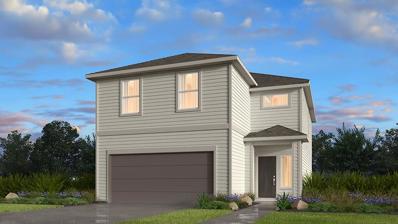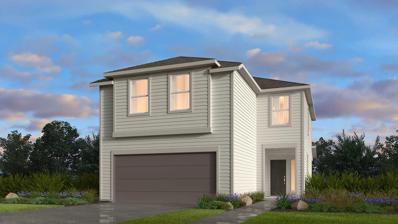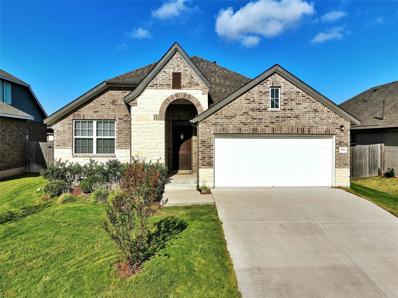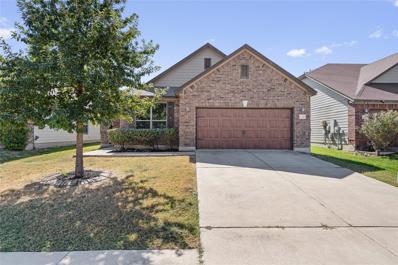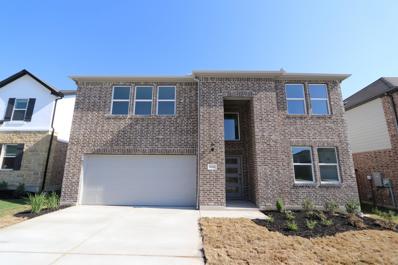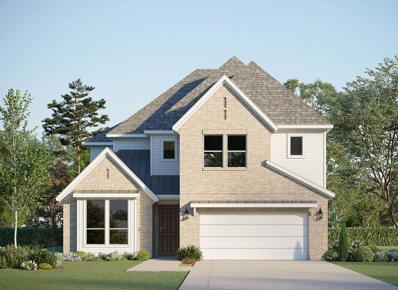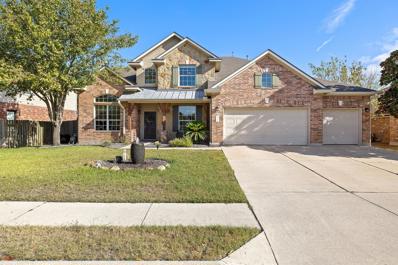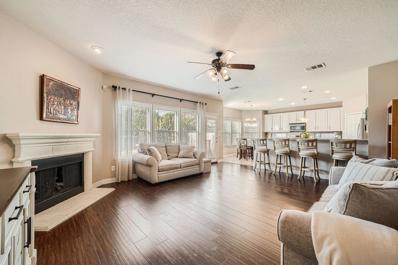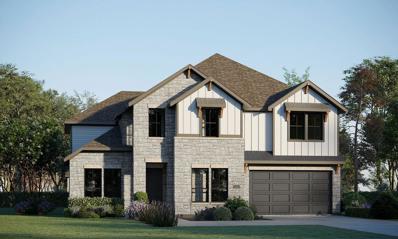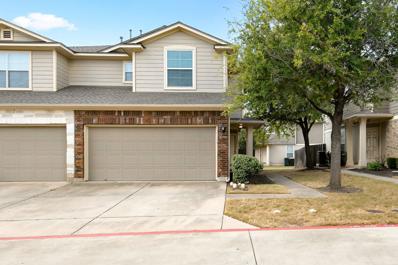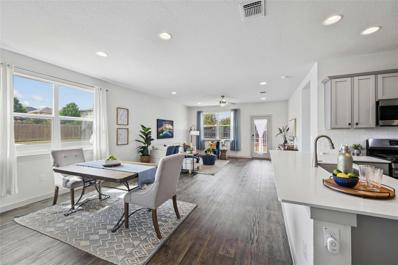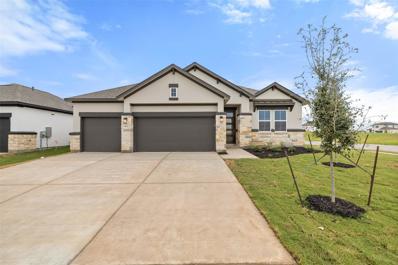Pflugerville TX Homes for Sale
- Type:
- Single Family
- Sq.Ft.:
- 2,446
- Status:
- Active
- Beds:
- 4
- Lot size:
- 0.1 Acres
- Year built:
- 2024
- Baths:
- 3.00
- MLS#:
- 6467653
- Subdivision:
- Edgebrooke
ADDITIONAL INFORMATION
MLS# - Built by Brohn Homes - March completion! ~ Up to 7% Flex Cash with multiple ways to use! Contact sales for details! Features Include: Wood-Look Vinyl Flooring Through Main Living Areas 42 Inch Kitchen Cabinet Uppers 3cm Granite Kitchen Countertops Including Center Island Light Brown Shaker-Style Cabinets Throughout Walk-in Shower, Walk-in Closet, and Dual Vanity at Primary Upstairs Recreation Room Mud Room Off Garage with Utility Room Access Ample Natural Lighting Throughout
- Type:
- Single Family
- Sq.Ft.:
- 1,296
- Status:
- Active
- Beds:
- 3
- Lot size:
- 0.11 Acres
- Year built:
- 2007
- Baths:
- 3.00
- MLS#:
- 8593078
- Subdivision:
- Parkside At Northtown Condomin
ADDITIONAL INFORMATION
Discover this lovely 3-bedroom, 2.5-bath condo situated in the heart of Pflugerville—it's a must-visit! Experience the serenity of a peaceful neighborhood with quick access to local schools, walking trails and Stoney Creek Park. With the HOA managing yard maintenance and a new roof added in 2024, you can truly relax in your new space. Enjoy the newly installed ceiling fans in every room and the inviting living area. Plus, a new fridge, washer, and dryer are included! Don’t let this amazing opportunity pass you by!
- Type:
- Single Family
- Sq.Ft.:
- 1,929
- Status:
- Active
- Beds:
- 3
- Lot size:
- 0.14 Acres
- Year built:
- 2007
- Baths:
- 2.00
- MLS#:
- 9285227
- Subdivision:
- Lakes At Northtown
ADDITIONAL INFORMATION
Welcome to 824 Mahomet Drive! This charming Pflugerville gem boast large living and kitchen space. Conveniently located in a desirable neighborhood, this home offers proximity to IH-35 shopping and eatery areas. Dont miss the opportunity to make this your dream home. Contact us for tour Amarr garage door with three layer max insulation EZ Flo Fertigator fertilizer system Sprinkler and soaker hoses on entire property
- Type:
- Single Family
- Sq.Ft.:
- 2,265
- Status:
- Active
- Beds:
- 4
- Lot size:
- 0.1 Acres
- Year built:
- 2024
- Baths:
- 3.00
- MLS#:
- 3985993
- Subdivision:
- Edgebrooke
ADDITIONAL INFORMATION
MLS# 3985993 - Built by Brohn Homes - March completion! ~ This 2 story home offers open living spaces with modern finishes designed for comfort and style. This home is conveniently located to Pflugerville amenities, schools and parks. Shopping and entertainment minutes away.
- Type:
- Single Family
- Sq.Ft.:
- 2,848
- Status:
- Active
- Beds:
- 4
- Lot size:
- 0.2 Acres
- Year built:
- 2016
- Baths:
- 4.00
- MLS#:
- 9529036
- Subdivision:
- Falcon Pointe Sec 15
ADDITIONAL INFORMATION
Welcome to this beautifully maintained one-owner home, featuring 4 bedrooms and 4 full bathrooms designed with an open floor plan perfect for entertaining. The first floor showcases high ceilings and hardwood tile throughout, creating a bright and inviting space. The gourmet kitchen is a chef's dream boasting granite countertops, a stylish subway tile backsplash, updated colors, a large Blanco under mount sink, and an expansive center island with ample seating for guests. Each bedroom is equipped with its own bathroom, providing comfort and privacy. Natural light fills the home through the large windows, enhancing the welcoming atmosphere. The spacious primary bedroom on the first floor includes a cozy window seating and a large walk-in closet. The bonus room with French doors is ideal for an office or even secondary dining area. As you walk upstairs you will find an additional large family room that serves as the perfect gathering space or a fun playroom for kids. Step outside to your northwest-facing backyard, perfect for sunset views from the covered patio and spectacular firework displays from Typhoon Texas during New Year’s and Fourth of July celebrations. Enjoy this thoughtfully designed backyard, featuring an expanded patio with Koolcote covering, an outdoor fireplace, and xeriscaped pathways lined with trees for added privacy. Located in a walkable neighborhood with access to excellent schools, walking trails, parks, frisbee golf, playgrounds, and a resident’s club. This home is also close to the Toll Road and Mopac allowing you to reach The Domain, Downtown, and the airport in just 20 minutes, or head north to Round Rock and Georgetown. Additional features include a garage wired for a Tesla charger and surround sound wiring in the main living room and back patio. Don’t miss this opportunity to own a truly exceptional home!
- Type:
- Single Family
- Sq.Ft.:
- 1,457
- Status:
- Active
- Beds:
- 3
- Lot size:
- 0.19 Acres
- Year built:
- 2013
- Baths:
- 2.00
- MLS#:
- 6946210
- Subdivision:
- Reserve At Westcreek Amd
ADDITIONAL INFORMATION
Gorgeous house in popular Pflugerville neighborhood. Modern and open floor-plan with 3 bedrooms and 2 bathrooms. Master is separated from the other secondary bedrooms for good privacy. Walk to the community tennis court or pool. Close to Lake Pflugerville.
- Type:
- Single Family
- Sq.Ft.:
- 1,436
- Status:
- Active
- Beds:
- 3
- Lot size:
- 0.11 Acres
- Year built:
- 1996
- Baths:
- 3.00
- MLS#:
- 9400147
- Subdivision:
- Picadilly Ridge Ph 01 Sec 01
ADDITIONAL INFORMATION
Welcome to this stunningly renovated 2-story house! Every detail has been thoughtfully updated, featuring fresh paint, brand-new bathrooms, sleek kitchen cabinets, and modern flooring throughout. The main suite is conveniently located on the first floor, ensuring easy access and privacy. Perfectly situated near the community park, this home blends style, comfort, and convenience. Move right in and start making it yours today!
- Type:
- Single Family
- Sq.Ft.:
- 2,766
- Status:
- Active
- Beds:
- 4
- Lot size:
- 0.14 Acres
- Year built:
- 2016
- Baths:
- 3.00
- MLS#:
- 9397095
- Subdivision:
- Avalon Ph 15b
ADDITIONAL INFORMATION
Incredible opportunity to own a home in the Avalon Master-planned community. This very well-maintained home offers almost 2800 SF of living space between 4bedrooms and 2.5 bathrooms. As you enter the home, you will enjoy a large, open concept kitchen with dining and living room area. The kitchen includes a long island space, great for entertaining, stainless steal appliances and gas cooktop. The master bedroom is also on the main level with dual vanity and an expansive walk in closet. The homes second level includes three full bedrooms with a shared bathroom, as well as the additional feature of an open bonus room perfect for media or play room. Fenced in backyard with covered patio allow privacy and outdoor space to truly make your own.
- Type:
- Single Family
- Sq.Ft.:
- 2,400
- Status:
- Active
- Beds:
- 3
- Lot size:
- 0.4 Acres
- Year built:
- 2004
- Baths:
- 2.00
- MLS#:
- 7346494
- Subdivision:
- Meadows Blackhawk Ph 06
ADDITIONAL INFORMATION
Beautiful single-story home in the popular community of Blackhawk on a huge lot! This home has a large open floor plan with oversized rooms. The dining room greets you at the front door and opens to the large family room and open, remodeled kitchen. You will love the cool gray quartzite counters and custom backsplash; such a nice balance with the warm, solid wood cabinetry. The two bedrooms and full bath are on a private wing to the left of the entry, along with a flex space, perfect for an additional living area or home office. the large primary suite is tucked in a private wing off the back and overlooking the extra large, private yard. Step outside to your outdoor oasis, this oversized lot is a retreat, full of possibilities and endless hours of lounging in your in-ground swimming pool and hot tub. This home has incredible storage, including an extended garage, a walk-in pantry, and large closets. This is an amazing opportunity, schedule your tour today!
- Type:
- Single Family
- Sq.Ft.:
- 1,926
- Status:
- Active
- Beds:
- 3
- Lot size:
- 0.09 Acres
- Year built:
- 2024
- Baths:
- 3.00
- MLS#:
- 8021337
- Subdivision:
- Sarah's Creek
ADDITIONAL INFORMATION
Built By Taylor Morrison, March Completion! The Zilker floor plan offers the perfect blend of charm and modern design. With its inviting curb appeal, this home features a 2-car garage and a classic foyer that leads to a convenient half bath. The open-concept layout showcases a spacious gathering room seamlessly connected to a chef-inspired kitchen and casual dining area. Enjoy relaxing evenings on the covered outdoor living space. Upstairs, you'll find two bedrooms—one with a walk-in closet—a shared bathroom, a cozy balcony, and an ultra-convenient laundry room.
- Type:
- Single Family
- Sq.Ft.:
- 2,064
- Status:
- Active
- Beds:
- 4
- Lot size:
- 0.13 Acres
- Year built:
- 2024
- Baths:
- 3.00
- MLS#:
- 5909288
- Subdivision:
- Sarah's Creek
ADDITIONAL INFORMATION
Built by Taylor Morrison, March Completion! This two-story Cantata welcomes you with a thoughtfully crafted open floor plan, seamlessly connecting the kitchen, dining area, and great room—all offering views of the covered porch and backyard. The modern kitchen features a spacious island, stainless steel appliances, and a walk-in pantry. For added convenience, a powder room and extra storage under the stairs are located on the main floor. Upstairs, the expansive owner’s suite includes a large walk-in closet, linen storage, dual vanities, an enclosed water closet, and a spacious shower.
- Type:
- Single Family
- Sq.Ft.:
- 1,914
- Status:
- Active
- Beds:
- 3
- Lot size:
- 0.16 Acres
- Year built:
- 2021
- Baths:
- 2.00
- MLS#:
- 4816386
- Subdivision:
- Park At Blackhawk
ADDITIONAL INFORMATION
Nestled in the highly sought-after Park at Blackhawk community in Pflugerville, this stunning 3-bedroom, 2-bathroom home, with the option for a 4th bedroom or office, offers the perfect blend of luxury and convenience. The open-concept living area is ideal for both entertaining and everyday living, while the gourmet kitchen features granite countertops, stainless steel appliances, and a large island perfect for meal prep or casual dining. The private master suite offers a peaceful retreat with a spa-like bathroom, complete with a soaking tub and walk-in closet. Step outside to a covered patio and beautifully landscaped yard, perfect for relaxing or hosting outdoor gatherings. As part of the Park at Blackhawk community, you'll have access to a wealth of amenities designed to enhance your lifestyle. Enjoy the resort-style pool and splash pad, a clubhouse for social events, and a fitness center with top-of-the-line equipment. Outdoor enthusiasts will love the miles of walking and biking trails, serene fishing ponds, and the proximity to Blackhawk Golf Course. Located just minutes from major highways, top-rated schools, and a variety of shopping and dining options, this home provides the tranquility of suburban living with easy access to everything you need.
- Type:
- Single Family
- Sq.Ft.:
- 1,725
- Status:
- Active
- Beds:
- 3
- Lot size:
- 0.14 Acres
- Year built:
- 2013
- Baths:
- 2.00
- MLS#:
- 1275274
- Subdivision:
- Lakes At Northtown Sec 5 The
ADDITIONAL INFORMATION
Welcome to 1001 Strickling Dr, a single story move-in ready home. Located on a quiet street in the Lakes of Northtown, just north of Howard Lane on the east side of I-35. This home is perfectly positioned for those seeking convenience and connectivity. The home offers an open concept floor plan, creating a seamless flow between living spaces. With three bedrooms and two bathrooms, it's designed for both comfortable living and entertaining. The living room, dining room, kitchen, hallways, bathrooms, and laundry room feature waterproof rigid core luxury vinyl plank flooring, adding a touch of durability and style. In contrast, the bedrooms are carpeted, providing a cozy retreat. The kitchen offers plenty of cabinets and generous counter space, perfect for culinary enthusiasts. The kitchen island enhances the space, making it ideal for meal preparation or casual dining. The primary bedroom is spacious and situated at the back of the home. It features a walk-in closet and a full bathroom with a dual vanity, offering a private sanctuary within the home. The other two bedrooms are on the other side of the home, giving some nice separation. Neighborhood amenities include walking trails, playground, sports court and a covered picnic pavilion. The home is located in a prime location for both work and leisure. Close to downtown, the airport, it's also near major IT companies and close to the Domain shopping center. *1% interest rate reduction for the first year with our preferred lender**. The home is being sold as is. The sellers had the home inspected, inspection report in documents for review.
- Type:
- Single Family
- Sq.Ft.:
- 2,902
- Status:
- Active
- Beds:
- 5
- Lot size:
- 0.21 Acres
- Year built:
- 2024
- Baths:
- 3.00
- MLS#:
- 3202497
- Subdivision:
- Lisso
ADDITIONAL INFORMATION
REPRESENTATIVE PHOTOS ADDED! Built by Taylor Morrison, January Completion! If you’re seeking the ultimate spacious home to grow in, the Comal is the perfect two-story floor plan for you! With five bedrooms, a versatile flex room, and a large game room, there’s space for everyone to live, play, work, relax, decorate, and call home. The open concept design seamlessly connects the dining room, kitchen, and gathering room, creating an inviting and cohesive living space. After socializing, retreat to the secluded primary suite, your perfect at-home oasis. Enjoy glowing sunsets from your front porch or covered patio in your brand-new home! Structural options added include: 3-Car Garage, soaking tub in primary suite, covered outdoor living and doors at study.
- Type:
- Single Family
- Sq.Ft.:
- 2,722
- Status:
- Active
- Beds:
- 5
- Lot size:
- 0.16 Acres
- Year built:
- 2024
- Baths:
- 3.00
- MLS#:
- 1301461
- Subdivision:
- Lisso
ADDITIONAL INFORMATION
Built By Taylor Morrison, January Completion! Welcome to the Frio floor plan, the spacious haven you've been searching for. Step through a charming porch into a classic foyer, with a bedroom, bathroom, and laundry room located off the side of the home’s entrance. Cross the foyer to find an ultra-convenient 2-car garage and entry. Then, continue to discover the highly sought-after open-concept living: a gourmet kitchen opens to a roomy dining area, a great room, and a lovely covered patio. Escape to the first-floor primary suite to find a spa-like primary bath and expansive walk-in closet, then head upstairs! Structural options added include; Soaking tub in owner's bath and horizontal stair railing.
- Type:
- Single Family
- Sq.Ft.:
- 3,135
- Status:
- Active
- Beds:
- 4
- Lot size:
- 0.18 Acres
- Year built:
- 2024
- Baths:
- 4.00
- MLS#:
- 7013291
- Subdivision:
- Blackhawk
ADDITIONAL INFORMATION
From our upscale Freedom Series, this 2-story Harding floor plan has 4 bedrooms, 3.5 bathrooms, and a 2-car garage. Highlights include a private study, a family room with 2-story vaulted ceilings, an open gourmet kitchen with a center island and attached dining, a spacious covered patio, a game room upstairs, and a primary bedroom with an upgraded spa-inspired ensuite primary bathroom featuring a freestanding soaking tub and large walk-in closet.
- Type:
- Single Family
- Sq.Ft.:
- 3,433
- Status:
- Active
- Beds:
- 4
- Lot size:
- 0.23 Acres
- Year built:
- 2005
- Baths:
- 4.00
- MLS#:
- 4820335
- Subdivision:
- Meadows Blackhawk Ph 06
ADDITIONAL INFORMATION
Welcome to this stunning home in the Meadows of Blackhawk, located within the highly sought-after PfISD school district. As you step inside, you're greeted by a grand staircase with an open study on the left and a formal dining room on the right. The expansive kitchen offers abundant cabinet space, a center island, and a built-in oven, perfect for all your culinary needs. The living room features a cozy fireplace and rich wood floors, creating a warm and inviting atmosphere. With 4 spacious bedrooms, most with ensuite bathrooms, this home provides both comfort and convenience. The primary suite, located on the main floor, overlooks the backyard and includes a large bathroom with new quartz countertops, a garden tub, a walk-in shower, and a spacious walk-in closet. Upstairs, you'll find four more generously sized bedrooms, a media room, and a flex room, all equipped with brand new ceiling fans. The backyard is an entertainer's dream, offering an oversized covered patio, lush landscaping, and a built-in fiberglass pool. The oversized 3-car garage provides ample storage, and the front yard features a beautiful magnolia tree, a water fountain, and a welcoming covered patio for your guests.
- Type:
- Single Family
- Sq.Ft.:
- 2,690
- Status:
- Active
- Beds:
- 4
- Lot size:
- 0.18 Acres
- Year built:
- 2006
- Baths:
- 3.00
- MLS#:
- 4119728
- Subdivision:
- Meadows Of Blackhawk Ph 7a-2
ADDITIONAL INFORMATION
Beautifully kept and move-in ready Blackhawk home with plenty of space and natural light. Luxurious kitchen with breakfast bar, double oven, loads of storage, and open to family room. Front dining room easily serves as home office or music room. Relax in the huge primary suite, or head upstairs to the great game room! Secondary bedrooms with walk-in closets are larger than what new builds are offering--especially at this price! The backyard offers space for a pool, playset, AND lawn. <1/4 mile to neighborhood pools, playground, and basketball court. Or just a minute farther to take advantage of the incredible Blackhawk fitness centers, volleyball, pavilions, ponds, and trails. Close to acclaimed PFISD schools Rowe/Kelly/Hendrickson. <10mn to Stone Hill Town Center and Costco for shopping, dining, and entertainment!
- Type:
- Single Family
- Sq.Ft.:
- 1,898
- Status:
- Active
- Beds:
- 3
- Lot size:
- 1.74 Acres
- Year built:
- 1979
- Baths:
- 2.00
- MLS#:
- 3203969
- Subdivision:
- Pflugerville Northwest Sec 01
ADDITIONAL INFORMATION
Welcome to 1208 Ramble Creek, a stunning and meticulously upgraded single-story home located on a highly sought-after street. Properties on this quiet street rarely come available, and this one is truly special, with over $100k in upgrades throughout. The gourmet kitchen boasts sleek quartz countertops on every surface, complemented by new stainless steel appliances, including a dishwasher and fridge. The entire home has been freshly painted, with stylish new ceiling fans in every room. Both the master and guest bathrooms have been beautifully remodeled, offering modern finishes and comfort. Enjoy peace of mind with recently installed energy-efficient windows and doors, a new roof, and a well-maintained AC system, replaced just a few years ago. Outside, the professionally landscaped yard offers excellent curb appeal, making this home move-in ready both inside and out. Don’t miss this rare opportunity to own a beautifully upgraded home in a prime location!
- Type:
- Single Family
- Sq.Ft.:
- 3,717
- Status:
- Active
- Beds:
- 5
- Lot size:
- 0.17 Acres
- Year built:
- 2024
- Baths:
- 5.00
- MLS#:
- 3460817
- Subdivision:
- Enclave At Cele
ADDITIONAL INFORMATION
From our Presidential Series, this two-story home is our Harrison floor plan with 5 bedrooms, 3.5 bathrooms, and a 2-car garage. Highlights include an extended covered patio, an electric fireplace in the family room, a private study, a gourmet chef’s kitchen with large center kitchen island, walk-in pantry, and breakfast room, extra storage underneath stairs, an upstairs loft game room as well as an additonal a media room, and a primary bedroom with an oversized walk-in closet, and an upgraded spa-inspired bathroom.
- Type:
- Condo
- Sq.Ft.:
- 1,296
- Status:
- Active
- Beds:
- 3
- Lot size:
- 0.12 Acres
- Year built:
- 2008
- Baths:
- 3.00
- MLS#:
- 4469337
- Subdivision:
- Parkside At Northtown Condo Amd
ADDITIONAL INFORMATION
Great price point for a well maintained townhome plus the HOA covers the exterior of the home. We are priced to sell and the owner is highly motivated and ready to sell immediately. Schedule a showing today!
- Type:
- Single Family
- Sq.Ft.:
- 1,995
- Status:
- Active
- Beds:
- 4
- Lot size:
- 0.18 Acres
- Year built:
- 2019
- Baths:
- 2.00
- MLS#:
- 4317623
- Subdivision:
- Cantarra
ADDITIONAL INFORMATION
This stunning, move-in ready, 4-bed, 2-bath home in Cantarra Meadows combines modern design with exceptional functionality. One of the largest one-story floor plans in the neighborhood, it is set on a desirable corner lot just steps from a pocket park -- offering a perfect place to relax on the front porch while the kids play at the park just across the street. Step through the cheery front door to find an airy and open layout. A dedicated office (with a closet) and a bright guest bedroom are located at the front of the home, providing flexibility for work or visitors. Two additional bedrooms with a shared bath, along with a spacious laundry room, are found down the hallway. The expansive living area seamlessly connects to a sleek kitchen featuring stainless steel appliances, quartz countertops, and ample cabinetry for storage. An eat-in peninsula offers casual dining and extra seating—ideal for entertaining. The primary suite is privately situated at the back of the home, featuring an ensuite bath with double vanities, a separate toilet room, and a generous walk-in closet. Enjoy evenings on the back patio and dream about what you'd like to do with your large back yard. Just minutes from shopping, dining, major employers, and the 130-Toll--don't miss your opportunity to make this beautiful home your own. Only one owner; still under structural warranty with D.R. Horton; Fridge/Washer/Dryer included in sale price.
- Type:
- Single Family
- Sq.Ft.:
- 1,951
- Status:
- Active
- Beds:
- 3
- Lot size:
- 0.2 Acres
- Year built:
- 2006
- Baths:
- 2.00
- MLS#:
- 5459091
- Subdivision:
- Highland Park Ph B Sec 1 Amd
ADDITIONAL INFORMATION
UPDATED EVERYWHERE YOU LOOK! Nestled in the desirable Pflugerville Highland Park neighborhood on a generous 70' wide lot in an upscale section of the neighborhood, 18212 Mammoth Cave Blvd is a stunning single-family home that perfectly blends charming craftsman-style curb appeal with modern, updated living...every where you turn in this home, you will see updates! Notable updates include: ROOF (2021), HVAC (2020), water heater (2019), fully remodeled primary bathroom (2021), updated secondary bathroom (2020), updated kitchen with quartz countertops, two-tone cabinets, stainless steel appliances and creative Morrocan-style backsplash and engineered HARDWOOD flooring throughout the main areas. The exterior features a generous and inviting front porch that will welcome you to take a seat and relax in conversation. The gorgeous landscaping complements the curb appeal and has an automatic sprinkler system that keeps the landscaping lush and vibrant. Stepping into the private backyard, you will notice mature landscaping, an extended patio area and the feeling of being in your own private sanctuary! You will also love the park/walking trail immediately in front of the home, Wilbarger Creek that runs through the neighborhood and access to excellent schools in Pflugerville ISD. The community is known for its friendly atmosphere and beautiful parks that wind throughout the community, making it an ideal place for outdoor activities and family outings.
- Type:
- Single Family
- Sq.Ft.:
- 2,109
- Status:
- Active
- Beds:
- 3
- Lot size:
- 0.18 Acres
- Year built:
- 2024
- Baths:
- 2.00
- MLS#:
- 4793928
- Subdivision:
- Enclave At Cele
ADDITIONAL INFORMATION
Call the Saratoga Homes of Austin sales number for showings. Discover modern living at its finest in Pflugerville's latest gem, Enclave at Cele. These stunning homes boast an array of desirable features, including gourmet kitchens with Quartz countertops, a premium stainless steel appliance package featuring a wall oven and a 5-burner cooktop, stained oak railings with iron balusters (per plan), 36’’- 42’’ upper and refrigerator cabinets with decorative crown molding, free-standing tub and separate shower and covered patios. Embrace the spaciousness of the open-concept layout complemented by raised ceilings while enjoying the convenience of front and rear irrigation and various energy-efficient elements integrated throughout the home. Nestled in a vibrant community, this neighborhood provides easy access to shopping and a wonderful playground and indeed presents the perfect blend of contemporary living and convenience.
- Type:
- Single Family
- Sq.Ft.:
- 2,496
- Status:
- Active
- Beds:
- 5
- Lot size:
- 0.18 Acres
- Year built:
- 2024
- Baths:
- 4.00
- MLS#:
- 4258342
- Subdivision:
- Enclave At Cele
ADDITIONAL INFORMATION
Call the Saratoga Homes of Austin sales number for showings. Discover modern living at its finest in Pflugerville's latest gem, Enclave at Cele. These stunning homes boast an array of desirable features, including gourmet kitchens with Quartz countertops, a premium stainless steel appliance package featuring a wall oven and a 5-burner cooktop, stained oak railings with iron balusters (per plan), 36’’- 42’’ upper and refrigerator cabinets with decorative crown molding, free-standing tub and separate shower and covered patios. Embrace the spaciousness of the open-concept layout complemented by raised ceilings while enjoying the convenience of front and rear irrigation and various energy-efficient elements integrated throughout the home. Nestled in a vibrant community, this neighborhood provides easy access to shopping and a wonderful playground and indeed presents the perfect blend of contemporary living and convenience.

Listings courtesy of ACTRIS MLS as distributed by MLS GRID, based on information submitted to the MLS GRID as of {{last updated}}.. All data is obtained from various sources and may not have been verified by broker or MLS GRID. Supplied Open House Information is subject to change without notice. All information should be independently reviewed and verified for accuracy. Properties may or may not be listed by the office/agent presenting the information. The Digital Millennium Copyright Act of 1998, 17 U.S.C. § 512 (the “DMCA”) provides recourse for copyright owners who believe that material appearing on the Internet infringes their rights under U.S. copyright law. If you believe in good faith that any content or material made available in connection with our website or services infringes your copyright, you (or your agent) may send us a notice requesting that the content or material be removed, or access to it blocked. Notices must be sent in writing by email to [email protected]. The DMCA requires that your notice of alleged copyright infringement include the following information: (1) description of the copyrighted work that is the subject of claimed infringement; (2) description of the alleged infringing content and information sufficient to permit us to locate the content; (3) contact information for you, including your address, telephone number and email address; (4) a statement by you that you have a good faith belief that the content in the manner complained of is not authorized by the copyright owner, or its agent, or by the operation of any law; (5) a statement by you, signed under penalty of perjury, that the information in the notification is accurate and that you have the authority to enforce the copyrights that are claimed to be infringed; and (6) a physical or electronic signature of the copyright owner or a person authorized to act on the copyright owner’s behalf. Failure to include all of the above information may result in the delay of the processing of your complaint.
Pflugerville Real Estate
The median home value in Pflugerville, TX is $411,700. This is lower than the county median home value of $524,300. The national median home value is $338,100. The average price of homes sold in Pflugerville, TX is $411,700. Approximately 71.08% of Pflugerville homes are owned, compared to 24.94% rented, while 3.98% are vacant. Pflugerville real estate listings include condos, townhomes, and single family homes for sale. Commercial properties are also available. If you see a property you’re interested in, contact a Pflugerville real estate agent to arrange a tour today!
Pflugerville, Texas 78660 has a population of 64,007. Pflugerville 78660 is more family-centric than the surrounding county with 49.51% of the households containing married families with children. The county average for households married with children is 36.42%.
The median household income in Pflugerville, Texas 78660 is $98,938. The median household income for the surrounding county is $85,043 compared to the national median of $69,021. The median age of people living in Pflugerville 78660 is 37.3 years.
Pflugerville Weather
The average high temperature in July is 95 degrees, with an average low temperature in January of 38.5 degrees. The average rainfall is approximately 35.4 inches per year, with 0.2 inches of snow per year.
