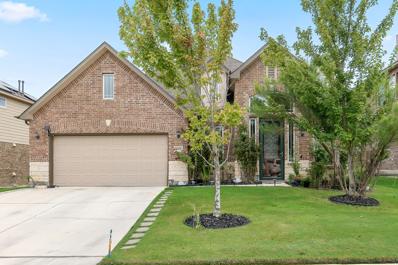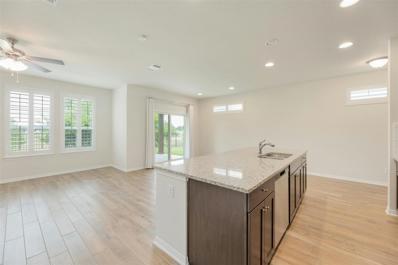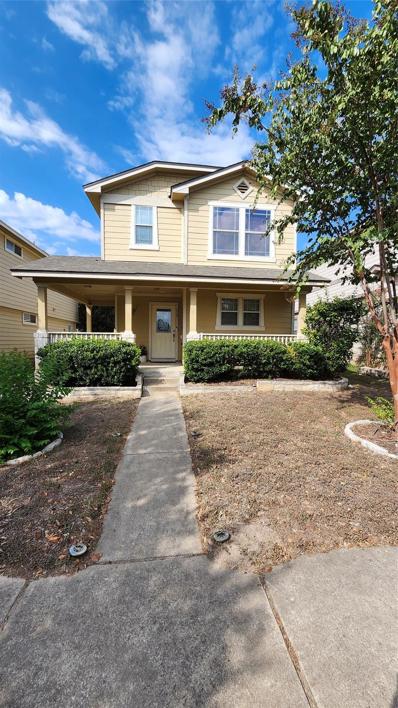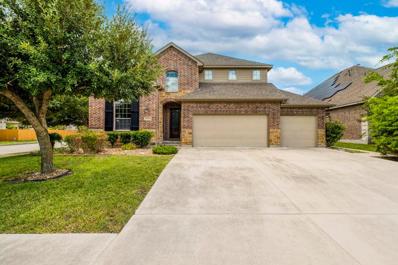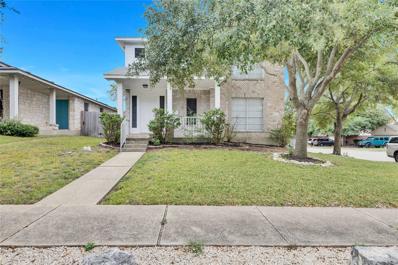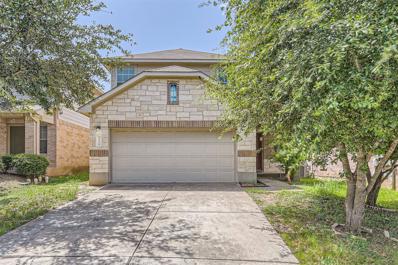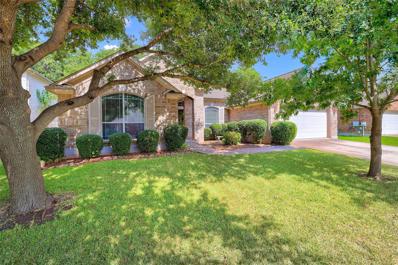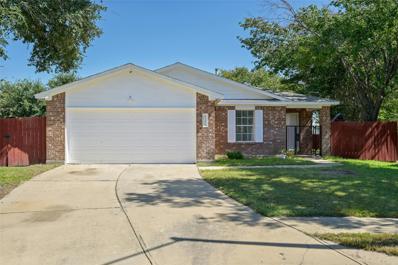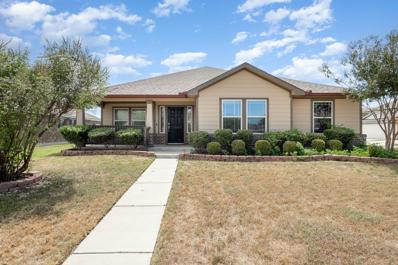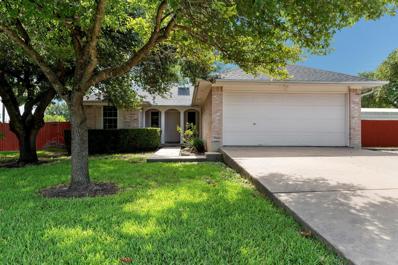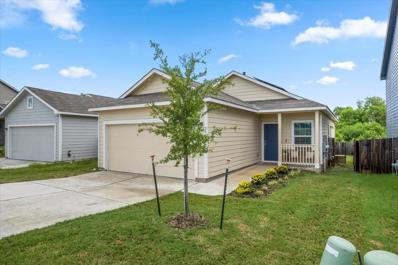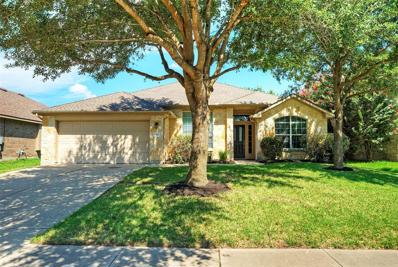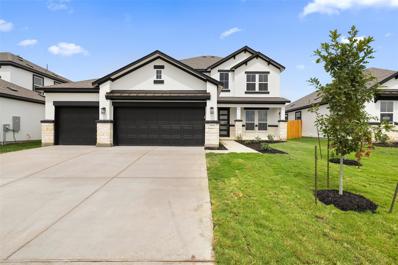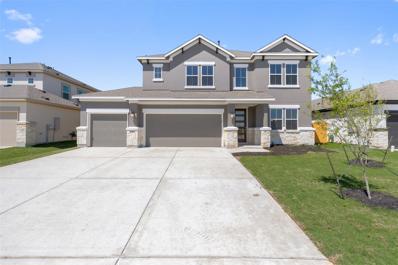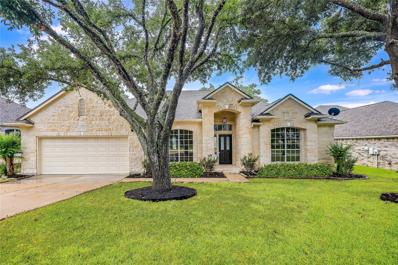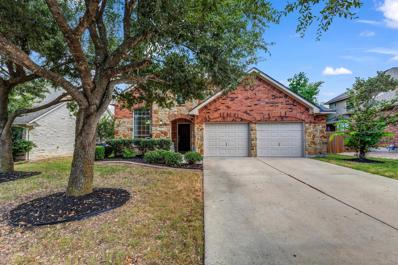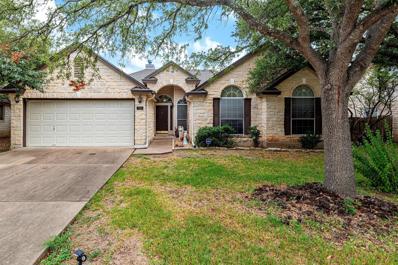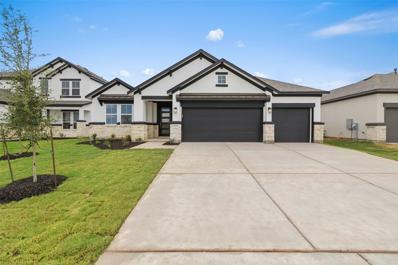Pflugerville TX Homes for Sale
- Type:
- Single Family
- Sq.Ft.:
- 2,595
- Status:
- Active
- Beds:
- 4
- Lot size:
- 0.17 Acres
- Year built:
- 2016
- Baths:
- 4.00
- MLS#:
- 5226184
- Subdivision:
- Park/blackhawk 6 Sec 5
ADDITIONAL INFORMATION
Step into this spacious 4-bedroom, 3.5-bath gem, featuring an open floor plan perfect for hosting unforgettable gatherings! This home also includes a versatile office/study space, ideal for working from home or additional relaxation. The huge backyard is your personal playground for outdoor fun, while the cozy fireplace sets the mood for relaxing evenings. With sleek modern finishes, a gourmet kitchen, abundant natural light, and energy-efficient solar panels, this home effortlessly combines comfort, style, and sustainability! The community offers a range of excellent amenities, including a fitness center, golf course, pool, parks, and walking trails, creating an ideal environment for families and active lifestyles. Don’t miss this opportunity to make this exceptional home your own!
- Type:
- Townhouse
- Sq.Ft.:
- 1,533
- Status:
- Active
- Beds:
- 3
- Lot size:
- 0.03 Acres
- Year built:
- 2021
- Baths:
- 3.00
- MLS#:
- 1190618
- Subdivision:
- Villas At Rowe
ADDITIONAL INFORMATION
Stunning Townhome Boasting Extensive Upgrades! This gorgeous townhome is just like new and ready for move-in! Experience the perfect blend of comfort and convenience in this meticulously maintained home complete with significant improvements that add luxury in all the right places. The open floorplan on the main level is expansive and offers an inviting space for relaxing or entertaining. Complete with a spacious kitchen containing a center island, granite countertops and tons of counter space and storage. The dining area, living room, half bath and utility room also on the main level contribute to the style and functionality of the home. The elegant plantation shutters, recently upgraded windows, energy star rating sliding glass door to patio and tile floors enhance both the aesthetic and energy efficiency of the home, complemented by a whole-house water filtration/softener system. Step outside the sliding glass door onto the covered patio where you can enjoy views of greenspace with lush growth from your patio or yard space. As you go upstairs you can feel the plush the upgraded carpet beneath your feet which has been installed throughout the entire second level. The secondary bedrooms are spacious and equipped with sizeable closets and windows that bring in natural light throughout. The primary bedroom contains a walk-in closet with built-in shelves and a spacious full bath. Situated in a prime location just off the I30 toll for easy travel in any direction and in close proximity to all the amenities you will need for shopping, groceries, entertainment and dining!
- Type:
- Condo
- Sq.Ft.:
- 1,714
- Status:
- Active
- Beds:
- 3
- Lot size:
- 0.1 Acres
- Year built:
- 2019
- Baths:
- 3.00
- MLS#:
- 3582003
- Subdivision:
- Cardinal Crossing
ADDITIONAL INFORMATION
Gorgeous townhome in the perfect location! Come and see all that this well-maintained home has to offer. Upon entry, you will be welcomed by natural light and open-concept beauty. Perfect for entertaining, the kitchen provides inclusion in all primary level activity and becomes the center of attention on the ground floor level. Lightly used is an understatement - this home looks and feels brand new! Upstairs, there is ample space with a stunning primary bedroom featuring an en-suite bathroom, walk-in closet and walk-in shower. The washer and dryer convey and could not be located more conveniently on the second floor where they are most needed. The refrigerator and all other appliances currently in the home also stay. Don't sweat the small stuff! HOA covers lawn care, sewer, trash, exterior maintenance and water. The Craftsman finishes throughout add intricate detail that make the rooms and common areas feel that much more intentional, elegant and special. Townhomes are known for their convenience factor and this unit has it in bunches: two car garage, an in-ground sprinkler system, prime location, a playground for those with children and a fenced backyard for evenings over the grill or just relaxing in the shade. Cardinal Crossing is walking distance to nearby schools and parks with every kind of shopping at your fingertips. The University of Texas, Georgetown, Round Rock, The Domain and all that that the greater Austin area has to offer is now within striking distance and only minutes away from your door step. Don't miss out! This stunning home is priced to sell and will not last long. Schedule your showing today!
- Type:
- Single Family
- Sq.Ft.:
- 1,035
- Status:
- Active
- Beds:
- 3
- Year built:
- 1984
- Baths:
- 2.00
- MLS#:
- 4319403
- Subdivision:
- Windermere Phs D Sec 2
ADDITIONAL INFORMATION
Come in and see this wonderful new listing in Pflugerville , next to IH 35. Has been remodeled two-bedroom, 2-bathroom house , in the Windermere neighborhood. This property has all you need to make it your next home and gives you easy access to everything Austin and the surrounding area offer. The property is very cozy with a nice fireplace, a significant level yard (front & back),and will give your family lots of room to make memories! This property is minutes from IH-35, tollways, shopping centers, and more! Please schedule to see it TODAY before it sales. Very good price. :)
- Type:
- Single Family
- Sq.Ft.:
- 1,496
- Status:
- Active
- Beds:
- 3
- Lot size:
- 0.09 Acres
- Year built:
- 2009
- Baths:
- 3.00
- MLS#:
- 9688966
- Subdivision:
- Highland Park
ADDITIONAL INFORMATION
New home owner/out of state mover special! Option to purchase house fully furnished including lawn care tools! Inviting craftsman-style home, showcasing 3 bedrooms, 2.5 baths, with absolutely no carpet making this home an allergy safe sanctuary. As you step inside the family room is complemented by vinyl flooring and the open floorplan is perfect for entertaining! Home has many upgrades including: new roof (2022), new fixtures in kitchen (2024), renovated kitchen cabinets (2024), $14,000 water purifier and softener (2023), and completely renovated bedrooms including new laminate flooring, paint, and lighting (2024). This beautiful home includes a versatile dining/flex area and a 2-car rear garage. The gourmet kitchen boasts granite countertops, a breakfast bar, cozy breakfast nook, and a pantry. The Primary Bedroom suite impresses with abundant natural light, with a generous walk-in closet. Two additional bedrooms include spacious walk in closets, sharing a well-appointed full bathroom. Has a dedicated laundry room enhancing convenience. All appliances convey with home. Step outside to enjoy the beautifully landscaped yard enclosed by picturesque vinyl white fencing. Other highlights include a quintessential Texas-style front porch and fantastic community amenities: mirror lake with a scenic waterfall and walking trail, resort-style pool, pocket parks, dog parks and clean up stations, sports court, and soccer fields—all within the sought-after Pflugerville ISD. Within a 2 minute drive from Stone Hill Town Center making shopping super convenient. Located just 15 minutes from The Domain/Q2 Stadium and 25 minutes from Downtown Austin, with convenient access to major roadways.
- Type:
- Single Family
- Sq.Ft.:
- 3,728
- Status:
- Active
- Beds:
- 5
- Lot size:
- 0.22 Acres
- Year built:
- 2010
- Baths:
- 4.00
- MLS#:
- 9203331
- Subdivision:
- Commons At Rowe Lane
ADDITIONAL INFORMATION
Beautiful multi-generational home on a prime, east-facing corner lot in The Commons of Rowe Ln! With manicured oak trees, lush landscaping, and a spacious backyard, it’s perfect for outdoor activities and entertaining. Enjoy the covered patio with an outdoor TV that conveys. Inside, a grand entry leads to open living areas with wood floors and a home office with large windows. The gourmet kitchen has granite countertops, double ovens, a large island, and premium appliances. LG washer/dryer (1 year old), Bosch dishwasher, and water filtration system convey. The primary suite offers a spa-like bath and large closet. Upstairs: game room, home theater, and four additional bedrooms for ample space. Includes a 3-car garage and mudroom. Fantastic amenities! Don’t miss this opportunity to own a stunning home that combines luxury, comfort, and convenience—all at an amazing price. Schedule a showing today!
- Type:
- Single Family
- Sq.Ft.:
- 1,753
- Status:
- Active
- Beds:
- 3
- Lot size:
- 0.11 Acres
- Year built:
- 2020
- Baths:
- 3.00
- MLS#:
- 4215264
- Subdivision:
- Park At Wellspoint
ADDITIONAL INFORMATION
UP TO $7k TOWARDS CLOSING COSTS!! Welcome to your dream home! This stunning contemporary residence offers fantastic curb appeal with its modern architecture and sleek design. Nestled in a gated community of smart homes, this property is within walking distance to HEB, and other popular retailers, ensuring convenience at your doorstep. For Metro/bus commuters, bus stop is a short distance away. Spanning 1753 square feet, this 3-bedroom, 21/2-bathroom home features an open floor plan, accentuated by natural light that floods the living spaces. The upscale kitchen is a chef’s delight, boasting pristine white granite countertops, stainless steel appliances, and ample cabinetry, creating the perfect setting for entertaining guests. The spacious owner's suite is a true retreat, complete with dual sinks and a luxurious walk-in shower, offering a spa-like experience. An open loft space provides the ideal spot for a home office or a cozy reading nook, catering to your lifestyle needs. Every detail of this home has been thoughtfully designed to exude contemporary elegance and functionality. Enjoy the benefits of smart home technology, enhancing your living experience with modern conveniences and efficiency. Located just minutes from downtown Austin, this property offers the perfect blend of tranquility and accessibility. Whether you're looking to explore the vibrant city life or enjoy a quiet evening at home, this residence provides the best of both worlds. Don't miss the opportunity to make this exceptional home yours. Schedule a tour today and experience the unparalleled lifestyle this beautiful home has to offer!
Open House:
Saturday, 11/16 1:00-5:00PM
- Type:
- Single Family
- Sq.Ft.:
- 3,135
- Status:
- Active
- Beds:
- 4
- Lot size:
- 0.16 Acres
- Year built:
- 2024
- Baths:
- 4.00
- MLS#:
- 1704296
- Subdivision:
- Blackhawk
ADDITIONAL INFORMATION
Welcome to our charming two-story Harding floorplan brand new from our upscale Freedom Series. This home has 4 bedrooms, 3.5 bathrooms, and a 2-car garage. Highlights include: 2-story vaulted ceilings in the family room, gourmet kitchen with center island and attached breakfast/dining room, game room loft upstairs, 2 bedrooms on the main floor, a private study, a large covered patio, and a spacious primary bedroom with an upgraded luxury primary bath featuring a free-standing tub and oversized walk-in closet.
- Type:
- Single Family
- Sq.Ft.:
- 1,570
- Status:
- Active
- Beds:
- 4
- Lot size:
- 0.14 Acres
- Year built:
- 2001
- Baths:
- 3.00
- MLS#:
- 7670644
- Subdivision:
- Sarahs Creek Sec 05
ADDITIONAL INFORMATION
PRICE REDUCTION Open House October 5 at 12pm-3:30pm Beautiful 4 bedroom home available in the desirable Sarah's Creek Neighborhood. Enjoy a corner lot featuring large trees, landscaping and undeniable curb appeal. The interior features wood vinyl flooring, open living room with bar cut-out to kitchen and open to the dining area. Enjoy a 1/2 bathroom downstairs for guests, as well as French doors leading to the expansive backyard and patio area. The kitchen features an updated chef's gas range, microwave, and dishwasher. Take advantage of the 2 car garage with storage, and washer and dryer laundry room. Upstairs features 3 bedrooms with a full bathroom along with a primary suite, with a primary bathroom, double vanity, and walk in closet with custom storage.
- Type:
- Single Family
- Sq.Ft.:
- 2,722
- Status:
- Active
- Beds:
- 5
- Lot size:
- 0.2 Acres
- Baths:
- 3.00
- MLS#:
- 9381478
- Subdivision:
- Lisso
ADDITIONAL INFORMATION
Built By Taylor Morrison, February Completion! The Frio at Lisso! Step into the Frio floor plan, your ideal spacious retreat. Begin with a welcoming porch that leads to a classic foyer, where you'll find a bedroom, bathroom, and laundry room conveniently located off to the side. As you continue through the foyer, you'll discover a highly functional 2-car garage and entryway. Further in, you'll be greeted by the open-concept living space you’ve been dreaming of: a gourmet kitchen seamlessly connects to a generous dining area, a great room, and a charming covered patio. Unwind in the first-floor primary suite, featuring a luxurious primary bath and a large walk-in closet. Then, head upstairs to explore more! Structural options added: Slide-in tub at owner's bath.
- Type:
- Single Family
- Sq.Ft.:
- 1,643
- Status:
- Active
- Beds:
- 3
- Lot size:
- 0.18 Acres
- Baths:
- 2.00
- MLS#:
- 3117596
- Subdivision:
- Lisso
ADDITIONAL INFORMATION
REPRESENTATIVE PHOTOS ADDED. Built by Taylor Morrison, February Completion! The Blanco at Lisso! This single story home features a gallery entry with two bedrooms and full bath located at the front of the home. Enjoy an open kitchen, dining and Great Room, ideal for hosting friends and family. Kitchen island includes Stainless Steel single-basin sink, dishwasher, and seating space perfect for on the go meals. Walk-in pantry is a plus for additional storage. Secluded owner's suite includes bath with linen storage, walk-in shower, tub, double vanity, enclosed water closet and large walk-in closet. Laundry room and coat closet conveniently located at garage entry. Whole house blinds included! Structural options added: Covered outdoor living and slide-in tub at owner's bath.
- Type:
- Single Family
- Sq.Ft.:
- 1,856
- Status:
- Active
- Beds:
- 3
- Lot size:
- 0.1 Acres
- Year built:
- 2011
- Baths:
- 3.00
- MLS#:
- 1196050
- Subdivision:
- Cantarra Sec 01
ADDITIONAL INFORMATION
Welcome to 13316 Orourke Dr, Pflugerville, Texas—a cozy home in a Pflugerville neighborhood. This home has been refreshed with new carpet and a fresh coat of paint, making it move-in ready and perfect for first-time buyers or those looking to downsize. As you step inside, you'll find an open living area with plenty of natural light and comfortable new carpeting underfoot. The kitchen, with its practical layout, offers ample cabinet space and a nice spot for casual meals. This home features three bedrooms, including a master suite with an en-suite bathroom. The additional rooms are flexible, whether you need extra sleeping space, a home office, or a playroom. Outside, the yard is fully fenced providing room for pets or a small garden and oh there's no immediate back neighbor. This property offers a great opportunity to own a home at an affordable price in a convenient location near local schools, parks, and shopping. Don’t miss your chance to see it for yourself!
Open House:
Saturday, 11/16 1:00-3:00PM
- Type:
- Single Family
- Sq.Ft.:
- 3,334
- Status:
- Active
- Beds:
- 4
- Lot size:
- 0.21 Acres
- Year built:
- 2005
- Baths:
- 4.00
- MLS#:
- 5024225
- Subdivision:
- Swenson Farms
ADDITIONAL INFORMATION
Estate Sale: Spacious 1½-Story Home in Swenson Farms, Pflugerville Price: $539,900 Listing Agent: Karon Newby-Cooley, JPAR Explore this expansive 1½-story home with 3,334 sq ft of refined living space, nestled in Pflugerville’s sought-after Swenson Farms Subdivision. This residence seamlessly blends comfort with convenience. Home Features: Bedrooms: 4 generously sized bedrooms on the ground floor Bathrooms: 4 full bathrooms, including one in the sizable upstairs game room Office: Dedicated home office for remote work or study Dining: Spacious formal dining area ideal for gatherings Kitchen: Large kitchen with ample storage and a cozy breakfast nook Living: Expansive upstairs game room perfect for leisure and entertainment Enjoy effortless access to parks, shopping centers, and major thoroughfares and companies like Samsung, Dell and Baylor, Scott & White Healthcare, making this home perfectly suited for both relaxation and convenience.
- Type:
- Single Family
- Sq.Ft.:
- 1,678
- Status:
- Active
- Beds:
- 3
- Lot size:
- 0.18 Acres
- Year built:
- 2000
- Baths:
- 2.00
- MLS#:
- 1770712
- Subdivision:
- Heatherwilde Sec 02 Ph 02
ADDITIONAL INFORMATION
Recently fully renovated with upgraded recessed lighting, ceiling fans, solar lights, lighted vanities in both master and secondary bathrooms, sitting on an oversized, cul-de-sac lot. Walls of windows inside the home, with lots of natural light. Very open floor plan with surround sound in living room. Beautiful home, perfect for entertaining. Several decks in backyard for entertaining complete with playground, and above ground pool with filtration and outdoor surround sound. Separate grilling area in the backyard complete with adjustable lighting and 110v power outlets. Large shed with new flooring. Left side access to backyard from front of the home has double door access to park a boat, 4-wheeler, etc... Full list of upgrades in attachments. Security cameras and outdoor speakers all around roofline. Ready for move in.
- Type:
- Single Family
- Sq.Ft.:
- 1,759
- Status:
- Active
- Beds:
- 3
- Lot size:
- 0.24 Acres
- Year built:
- 2016
- Baths:
- 2.00
- MLS#:
- 8404679
- Subdivision:
- Highland Park Ph D Sec 5
ADDITIONAL INFORMATION
This is a rare opportunity to purchase a home with an 3.25% interest rate. Assume this FHA loan with Roam and save thousands annually. Welcome to this charming move-in ready, one-story home that seamlessly blends comfort and style. The main living areas feature tile flooring throughout, creating a clean and cohesive look. The heart of the home is the spacious kitchen, complete with granite countertops, a large island, electric range, pantry, and plenty of storage. With its open layout, the kitchen overlooks the inviting family room, perfect for casual gatherings or cozy nights in. This thoughtfully designed home offers 3 well-sized bedrooms, including a primary suite tucked away for added privacy. The primary bedroom boasts an en suite bathroom and a walk-in closet, providing a tranquil retreat. The other two bedrooms are located in a separate wing of the home, offering both space and privacy for family members or guests. Step outside to a backyard with a partially covered patio, ideal for relaxing or entertaining. Almost a quarter acre lot (.24 acre), one of the largest in the neighborhood! This home is ready for you to move in and make it your own. Click the Virtual Tour link to view the 3D walkthrough. Discounted rate options and no lender fee future refinancing may be available for qualified buyers of this home.
- Type:
- Single Family
- Sq.Ft.:
- 1,784
- Status:
- Active
- Beds:
- 3
- Lot size:
- 0.59 Acres
- Year built:
- 1994
- Baths:
- 2.00
- MLS#:
- 1483152
- Subdivision:
- Bluebonnet Acres
ADDITIONAL INFORMATION
Are you a woodworker, car enthusiast, artist, or small business owner seeking the perfect space to nurture your passions? Look no further! Nestled on a serene 0.59-acre lot, this property offers everything you need to thrive: a great home plus a custom 1200+ sq ft workshop. Relax in a charming house set back from the street on a quiet road, with a front yard featuring mature trees and fully fenced backyard. Inside, find with 3 bedrooms, 2 baths, a flexible room, ideal for an office or workout area, and a sunroom that opens out to a large covered patio overlooking the huge backyard, and attached two car garage. Behind the house, you must check out the amazing 1,200+ sq. ft. workshop, complete with garage door, lots of storage, HVAC, electricity, and plumbed for a sink. Perfect for woodworking, car projects, or any creative endeavor. Enjoy the convenience of a separate gravel driveway and gate for easy RV or boat parking. No HOA hassles! Cultivate your green thumb with a fully equipped greenhouse with electricity and large garden bed. Plus, a 1,500-gallon rainwater collection system keeps your garden thriving. Enjoy the peace and freedom of country living while staying close to all the amenities Austin has to offer. This unique property is a perfect blend of functionality and comfort.
- Type:
- Single Family
- Sq.Ft.:
- 1,266
- Status:
- Active
- Beds:
- 3
- Lot size:
- 0.11 Acres
- Year built:
- 2021
- Baths:
- 2.00
- MLS#:
- 2479132
- Subdivision:
- Greenwood
ADDITIONAL INFORMATION
Welcome to 2312 Nightview Dr. in Pflugerville, TX! This charming 3-bedroom, 2-bathroom home, with 1,266 sq ft of living space, is ready for its next owner. Built by Lennar in 2022, it has been lived in by a single owner. The open floor plan effortlessly connects the living room, dining area, and kitchen, making it perfect for entertaining. The primary suite is located at the back of the house for added privacy, and is complemented by another hallway with two additional bedrooms and a full hall bath. The home is situated on a lot that backs up to a wooded green space, offering a spacious backyard ideal for creating your own outdoor oasis. The Greenwood subdivision will soon feature a new amenity center, and the location provides convenient access to highways, toll roads, the Domain area, and is just a short drive from Samsung and Tesla. And for the Pickleball lovers, it's within 15 minutes to Austin Pickle Ranch and Austin Tennis Center! In addition to its fantastic layout and great lot, this home has leased solar panels that can be transferred to the new owner, helping to reduce energy costs. Don't miss out on this perfect blend of comfort, convenience, and efficiency!
- Type:
- Single Family
- Sq.Ft.:
- 3,156
- Status:
- Active
- Beds:
- 4
- Lot size:
- 0.22 Acres
- Year built:
- 2005
- Baths:
- 2.00
- MLS#:
- 1206055
- Subdivision:
- Villages Hidden Lake Ph 02a
ADDITIONAL INFORMATION
Discover an exceptional blend of luxury and comfort at 18421 Shallow Pool Drive. This stunning 4-bedroom, 3-bathroom single-family home offers over 3,100 square feet of beautifully designed living space, making it ideal for families of all sizes. As you step inside, you’ll be greeted by an open and inviting layout, featuring a cozy living room fireplace and a kitchen with recessed lighting and a newly installed dishwasher. The spacious master suite is a true retreat, boasting a large walk-in closet and a spa-like bathroom with a double vanity sink, clawfoot tub, and a luxurious rainwater shower. The second floor offers a versatile play area, ideal for children or as an additional entertainment space. Outside, the expansive backyard is an oasis of relaxation, complete with a sparkling pool, spa, playscape, a pergola, and a gazebo with electricity—making it an excellent spot for outdoor dining, entertaining, or relaxing at any time of day. For added peace of mind, this home comes with several transferable warranties, including Home Choice, window, foundation, and pool warranties, ensuring that your investment is well-protected. Located in a vibrant community, this home is just a short walk to a new elementary school, with the middle school bus stop conveniently located right in front of the home. Additionally, the home is within easy reach of top-notch shopping, dining, and healthcare facilities. Commuters will appreciate the quick access to major toll roads, ensuring a smooth journey to downtown Austin and the airport. With its prime location, modern amenities, and beautiful outdoor spaces, this home is ready to offer you the lifestyle you’ve been dreaming of. Schedule your visit today and see why this could be your ideal match!
- Type:
- Single Family
- Sq.Ft.:
- 2,277
- Status:
- Active
- Beds:
- 4
- Lot size:
- 0.17 Acres
- Year built:
- 2005
- Baths:
- 2.00
- MLS#:
- 6373369
- Subdivision:
- Villages Hidden Lake Ph 02a
ADDITIONAL INFORMATION
Experience the best of community living in the Villages of Hidden Lake featuring lake activities, hiking, biking, and fun community events. Charming, 1-story home on treed lot. Split plan has 2277 sqft of living space with 4 bedrooms, 2 baths and a thoughtfully designed layout. Kitchen is open to breakfast and family rooms and features solid surface counters, center island, tile backsplash and SS appliances. The primary suite includes dual vanity, walk-in shower, garden tub and generously sized walk-in closet. Step outside to the covered patio and expanded paved space, ideal for hosting outdoor fun. New vinyl plank flooring and carpet throughout. Fresh interior paint, new fans, lighting and fixtures. New roof (06/24) Conveniently located just minutes from shopping (Costco is within 6 min!), entertainment, highly rated Pflugerville ISD schools and major employers such as Apple, Dell, Samsung and Tesla. This home offers both convenience and comfort. Vacant, fresh and move-in ready!
- Type:
- Single Family
- Sq.Ft.:
- 2,558
- Status:
- Active
- Beds:
- 4
- Lot size:
- 0.18 Acres
- Year built:
- 2024
- Baths:
- 4.00
- MLS#:
- 5649813
- Subdivision:
- Enclave At Cele
ADDITIONAL INFORMATION
Call the Saratoga Homes of Austin sales number for showings. Discover modern living at its finest in Pflugerville's latest gem, Enclave at Cele. These stunning homes boast an array of desirable features, including gourmet kitchens with Quartz countertops, a premium stainless steel appliance package featuring a wall oven and a 5-burner cooktop, stained oak railings with iron balusters (per plan), 36’’- 42’’ upper and refrigerator cabinets with decorative crown molding, free-standing tub and separate shower and covered patios. Embrace the spaciousness of the open-concept layout complemented by raised ceilings while enjoying the convenience of front and rear irrigation and various energy-efficient elements integrated throughout the home. Nestled in a vibrant community, this neighborhood provides easy access to shopping and a wonderful playground and indeed presents the perfect blend of contemporary living and convenience.
- Type:
- Single Family
- Sq.Ft.:
- 2,940
- Status:
- Active
- Beds:
- 5
- Lot size:
- 0.18 Acres
- Year built:
- 2024
- Baths:
- 4.00
- MLS#:
- 6999423
- Subdivision:
- Enclave At Cele
ADDITIONAL INFORMATION
Call the Saratoga Homes of Austin sales number for showings. Discover modern living at its finest in Pflugerville's latest gem, Enclave at Cele. These stunning homes boast an array of desirable features, including gourmet kitchens with Quartz countertops, a premium stainless steel appliance package featuring a wall oven and a 5-burner cooktop, stained oak railings with iron balusters (per plan), 36’’- 42’’ upper and refrigerator cabinets with decorative crown molding, free-standing tub and separate shower and covered patios. Embrace the spaciousness of the open-concept layout complemented by raised ceilings while enjoying the convenience of front and rear irrigation and various energy-efficient elements integrated throughout the home. Nestled in a vibrant community, this neighborhood provides easy access to shopping and a wonderful playground and indeed presents the perfect blend of contemporary living and convenience.
- Type:
- Single Family
- Sq.Ft.:
- 2,536
- Status:
- Active
- Beds:
- 4
- Lot size:
- 0.27 Acres
- Year built:
- 1995
- Baths:
- 2.00
- MLS#:
- 6975651
- Subdivision:
- Fairways Blackhawk Ph 02-a
ADDITIONAL INFORMATION
Located in the desirable Pflugerville neighborhood of Fairways of Blackhawk, this stunning home combines comfort and charm with golf course living. The beautiful 4-bedroom, 2-bathroom home spans an impressive 2,536 square feet and is nestled on a large lot which backs up to the 15th green of Blackhawk Golf Course As you step inside, you'll be greeted by two bonus rooms situated on each side of the entryway, perfect for a dedicated Home Office and Formal Dining room. The open, one-level floor plan was meticulously updated in Summer 2024, with over $80k in enhancements, including countertops, flooring, light fixtures, and fresh paint - just to name a few. The expansive living area, with a cozy fireplace and built-in bookshelves, seamlessly flows into a contemporary kitchen, making it perfect for entertaining. Large windows adorn the space and allow natural light to flood the room, creating a warm and inviting atmosphere. The primary bedroom is a true retreat, featuring a large walk-in closet and an ensuite bathroom complete with a luxurious tub, dual vanity, and separate shower. Three additional spacious bedrooms provide plenty of room for relaxation or guests. Step outside to discover your private outdoor oasis. The large, covered back patio is ideal for hosting gatherings or enjoying quiet evenings, all while overlooking the serene green space with a view of the golf course. The highly sought after location, just outside of Austin City Limits, is close to Stone Hill shopping center, and the bustling campuses of Dell & Samsung. Arrive at the Austin Airport or The Domain in roughly 15 minutes, and utilize the Toll 130 & 45 for quick access to Downtown Austin. The community amenities, including swimming pools, playgrounds for the kids, and a large recreation center give you plenty of reasons to enjoy the neighborhood.
- Type:
- Single Family
- Sq.Ft.:
- 2,849
- Status:
- Active
- Beds:
- 4
- Lot size:
- 0.19 Acres
- Year built:
- 2005
- Baths:
- 3.00
- MLS#:
- 1425593
- Subdivision:
- Falcon Pointe Sec 6a
ADDITIONAL INFORMATION
Welcome to your dream home, perfectly positioned in the highly sought-after Falcon Pointe community. This contemporary gem boasts a blend of cutting-edge technology and luxurious comfort, designed to meet all your modern needs. As you step inside, you'll be greeted by an open concept and vaulted ceilings. This smart home seamlessly integrates with your lifestyle, offering convenience and efficiency at every turn. From the voice-activated thermostat to the Wi-Fi-enabled Samsung kitchen appliances. The main bedroom on the first floor is a private retreat, featuring a luxurious ensuite bathroom with a deep soaker tub and a spacious shower, offering a serene escape at the end of the day. The thoughtfully designed layout also includes a mother-in-law suite with its own full bathroom, providing comfort and privacy for guests or extended family. For entertainment and relaxation, enjoy your very own private movie room—perfect for cozy family movie nights or hosting friends. Additionally, a versatile loft space offers endless possibilities, whether you envision it as a game room, home office, or additional lounge area. Families will appreciate the location and easy walking distance to the elementary, middle and high school, making school runs a breeze. Enjoy a vibrant community with a clubhouse, multiple pools, tennis and basketball courts, a sand volleyball court, a disc golf course, parks, playgrounds, and even a dog park, plus a rentable pool pavilion for events! This home combines modern sophistication with practical amenities in one of the most desirable neighborhoods. For peace of mind, be sure to ask your agent for the meticulously maintained maintenance records and details of repairs made by the previous owner. Don’t miss the opportunity to make it yours and experience the ultimate in contemporary living! The listing firm has made efforts to provide accurate information. Buyers should verify all details independently
- Type:
- Single Family
- Sq.Ft.:
- 1,991
- Status:
- Active
- Beds:
- 4
- Lot size:
- 0.21 Acres
- Year built:
- 1996
- Baths:
- 2.00
- MLS#:
- 8634582
- Subdivision:
- Parkcrest
ADDITIONAL INFORMATION
Discover a charming 4-bedroom, 2-bathroom home in the sought-after Pflugerville area! The Primary Suite is secluded from the other bedrooms for privacy. Enjoy a spacious bathroom with dual vanities, a stand-alone shower, a luxurious soaking tub, and a generous walk-in closet. The secondary bathroom also features dual sinks, streamlining busy mornings. The home is adorned with granite countertops, kitchen island and bay windows in the dining area, 20x20 tile flooring in the common areas and laminate flooring in the hallways and bedrooms. The fourth bedroom's flexibility makes it perfect for an office or a formal dining room. Situated close to schools, grocery stores, and the downtown entertainment district, this home includes a screened porch with a ceiling fan for relaxing moments. A 12'x20' Bestbilt HiPro portable shed offers extensive space for hobbies, and the robust security system provides peace of mind. The concrete pad is ideal for outdoor gatherings and barbecues.
- Type:
- Single Family
- Sq.Ft.:
- 1,824
- Status:
- Active
- Beds:
- 4
- Lot size:
- 0.18 Acres
- Year built:
- 2024
- Baths:
- 2.00
- MLS#:
- 4462221
- Subdivision:
- Enclave At Cele
ADDITIONAL INFORMATION
Call the Saratoga Homes of Austin sales number for showings. Discover modern living at its finest in Pflugerville's latest gem, Enclave at Cele. These stunning homes boast an array of desirable features, including gourmet kitchens with Quartz countertops, a premium stainless steel appliance package featuring a wall oven and a 5-burner cooktop, stained oak railings with iron balusters (per plan), 36’’- 42’’ upper and refrigerator cabinets with decorative crown molding, free-standing tub and separate shower and covered patios. Embrace the spaciousness of the open-concept layout complemented by raised ceilings while enjoying the convenience of front and rear irrigation and various energy-efficient elements integrated throughout the home. Nestled in a vibrant community, this neighborhood provides easy access to shopping and a wonderful playground and indeed presents the perfect blend of contemporary living and convenience.

Listings courtesy of ACTRIS MLS as distributed by MLS GRID, based on information submitted to the MLS GRID as of {{last updated}}.. All data is obtained from various sources and may not have been verified by broker or MLS GRID. Supplied Open House Information is subject to change without notice. All information should be independently reviewed and verified for accuracy. Properties may or may not be listed by the office/agent presenting the information. The Digital Millennium Copyright Act of 1998, 17 U.S.C. § 512 (the “DMCA”) provides recourse for copyright owners who believe that material appearing on the Internet infringes their rights under U.S. copyright law. If you believe in good faith that any content or material made available in connection with our website or services infringes your copyright, you (or your agent) may send us a notice requesting that the content or material be removed, or access to it blocked. Notices must be sent in writing by email to [email protected]. The DMCA requires that your notice of alleged copyright infringement include the following information: (1) description of the copyrighted work that is the subject of claimed infringement; (2) description of the alleged infringing content and information sufficient to permit us to locate the content; (3) contact information for you, including your address, telephone number and email address; (4) a statement by you that you have a good faith belief that the content in the manner complained of is not authorized by the copyright owner, or its agent, or by the operation of any law; (5) a statement by you, signed under penalty of perjury, that the information in the notification is accurate and that you have the authority to enforce the copyrights that are claimed to be infringed; and (6) a physical or electronic signature of the copyright owner or a person authorized to act on the copyright owner’s behalf. Failure to include all of the above information may result in the delay of the processing of your complaint.
| Copyright © 2024, Houston Realtors Information Service, Inc. All information provided is deemed reliable but is not guaranteed and should be independently verified. IDX information is provided exclusively for consumers' personal, non-commercial use, that it may not be used for any purpose other than to identify prospective properties consumers may be interested in purchasing. |
Pflugerville Real Estate
The median home value in Pflugerville, TX is $411,700. This is lower than the county median home value of $524,300. The national median home value is $338,100. The average price of homes sold in Pflugerville, TX is $411,700. Approximately 71.08% of Pflugerville homes are owned, compared to 24.94% rented, while 3.98% are vacant. Pflugerville real estate listings include condos, townhomes, and single family homes for sale. Commercial properties are also available. If you see a property you’re interested in, contact a Pflugerville real estate agent to arrange a tour today!
Pflugerville, Texas 78660 has a population of 64,007. Pflugerville 78660 is more family-centric than the surrounding county with 49.51% of the households containing married families with children. The county average for households married with children is 36.42%.
The median household income in Pflugerville, Texas 78660 is $98,938. The median household income for the surrounding county is $85,043 compared to the national median of $69,021. The median age of people living in Pflugerville 78660 is 37.3 years.
Pflugerville Weather
The average high temperature in July is 95 degrees, with an average low temperature in January of 38.5 degrees. The average rainfall is approximately 35.4 inches per year, with 0.2 inches of snow per year.
