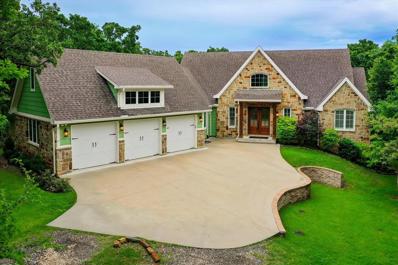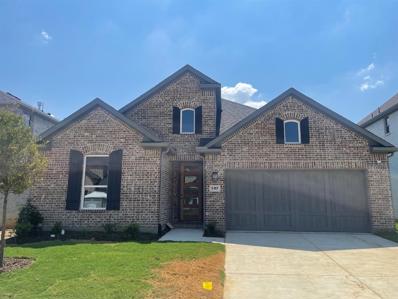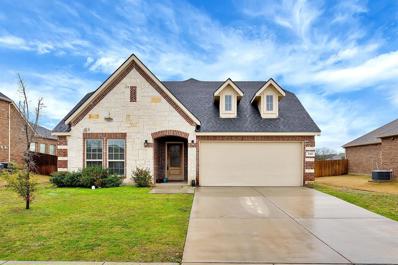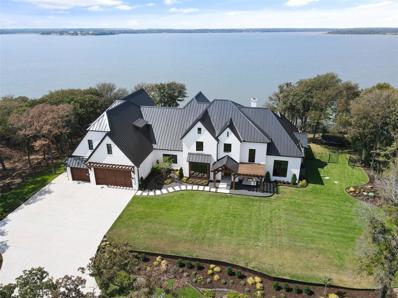Oak Point TX Homes for Sale
$479,828
435 Holly Road Oak Point, TX 75068
- Type:
- Single Family
- Sq.Ft.:
- 2,235
- Status:
- Active
- Beds:
- 4
- Lot size:
- 0.11 Acres
- Year built:
- 2024
- Baths:
- 3.00
- MLS#:
- 20622593
- Subdivision:
- South Oak
ADDITIONAL INFORMATION
MLS#20622593 REPRESENTATIVE PHOTOS ADDED. Built by Taylor Morrison, Ready Now! Embark on the Maestro floor plan journey, where luxury meets functionality seamlessly. Delight in a gourmet kitchen, casual dining area, and gathering room interconnected for seamless entertaining. Venture outdoors to the covered outdoor living space or ascend to the game room for endless amusement. The first-floor primary suite showcases a remarkable owner's bathroom and walk-in closet, while three secondary bedrooms await on the second floor. Explore contemporary living at its pinnacle with the Maestro floor plan. Structural options include: Gourmet kitchen 2, covered outdoor living, slide-in tub at owner's bath, pop-up ceiling at owner's suite and great room, and gas drop for future outdoor grill.
$950,000
1021 Coral Cove Oak Point, TX 75068
Open House:
Saturday, 11/23 1:00-3:00PM
- Type:
- Single Family
- Sq.Ft.:
- 3,576
- Status:
- Active
- Beds:
- 4
- Lot size:
- 1.53 Acres
- Year built:
- 2018
- Baths:
- 4.00
- MLS#:
- 20616106
- Subdivision:
- Emerald Sound At Lake Lewisvil
ADDITIONAL INFORMATION
Presenting a captivating 2018 custom-built 3576sf split-level home in the coveted Emerald Sound of Lake Lewisville subdivision. This residence boasts 4 bdrm, 3.5 baths, and a 3-car garage on a sprawling 1.53ac lot backing to CoE greenspace with a scenic nature trail. The charming approach welcomes you into a bright, open floor plan, perfect for entertaining. Revel in the high-end kitchen featuring Wolf appliances. The main level hosts a grand owner's suite with a luxurious master bath showcasing a large walk-in shower with dual heads plus rain shower. Enjoy the outdoors on the lg screened porch and 430sf covered deck overlooking the tranquil backyard. Descend the modern staircase to discover a unique lower level with a living area, bedroom w ensuite, 2 additional bedrooms w jack and jill bath, study, wet bar, storage, and mechanical room. Additionally, indulge in 484sf of covered patio space and a spa on the lower level.
- Type:
- Single Family
- Sq.Ft.:
- 2,037
- Status:
- Active
- Beds:
- 3
- Lot size:
- 0.14 Acres
- Year built:
- 2024
- Baths:
- 3.00
- MLS#:
- 20548314
- Subdivision:
- South Oak
ADDITIONAL INFORMATION
MLS#20548314 REPRESENTATIVE PHOTOS ADDED. Built by Taylor Morrison, Ready Now! The Auburn at South Oak, a single-story plan is a popular design with ample square footage and innovative touches! The open and airy living spaces bring you into the heart of the home where the gourmet kitchen with working island looks on to the dining area and gathering room. Take your entertaining outside and enjoy the comfort of your covered patio outdoor living area. The owner's suite has the extension upgrade to maximize the bedroom's retreat like space. Structural options added include: Fireplace, gourmet kitchen 2, slide in tub at owner's bath, bench at owner's entry, extended owner's suite with covered outdoor living 1, study and 12-inch pop up ceiling at gathering room.
- Type:
- Single Family
- Sq.Ft.:
- 2,074
- Status:
- Active
- Beds:
- 2
- Lot size:
- 0.26 Acres
- Year built:
- 2017
- Baths:
- 2.00
- MLS#:
- 20510354
- Subdivision:
- Woodridge Estates Ph Four
ADDITIONAL INFORMATION
Gorgeous 2 bed 2 bath plus study on large lot in Woodridge Estates! Open floor plan with cozy office-study tucked behind French doors off entry foyer. Large open kitchen with island + breakfast bar including stainless steel appliances. Kitchen & breakfast nook open to a beautiful living room with vaulted ceilings and built in fireplace. Formal Dining adjacent to kitchen allows for large family dinners and entertaining. Primary bedroom is on the opposite end of the house from the guest bedroom. The primary bedroom offers an ensuite bathroom featuring a separate garden tub, shower and large walk in closet. The 2nd full bath is adjacent to the 2nd bedroom & hallway, and the office can be converted into a third bedroom. Separate laundry room with full size washer-dryer connections. Hard surface flooring throughout. Fenced yard. Excellent location with easy access to major thoroughfares, Lake Lewisville and shops and restaurants nearby. Move in ready!
- Type:
- Single Family
- Sq.Ft.:
- 7,322
- Status:
- Active
- Beds:
- 6
- Lot size:
- 1 Acres
- Year built:
- 1996
- Baths:
- 7.00
- MLS#:
- 20497115
- Subdivision:
- Emerald Sound At Lake Lewisvil
ADDITIONAL INFORMATION
Price Improvement! Unrivaled view from highest point on Lake Lewisville in Oak Point, being 25m west of Frisco & just north of DFW airport. Entirely remodeled, expanded & redesigned! You're greeted by floor to ceiling doors & windows throughout seamlessly blending outdoor & indoor living. Chef's kitchen fitted w Thermador appliances leaves no entertaining task too large to tackle. Dbl islands, one a walnut butcher block the other seats 8! Walk in pantry! Owner's retreat opens up to the outdoors & the bathroom is perfect for both the tub & shower lover w rainwater features & body jets. Separate stairs for guest retreat w loft, bedroom & en suite bath. South stairs lead to gameroom, media room & bedrooms. Indoor gym w ens suite bathroom that connects to oversized garaged! Smart home enabled by Control4. Unbelievable outdoor living, organic garden, heated pool, covered outdoor kitchen, hot tub, fire pit & multilevel deck w the most amazing sunsets! *RECENTLY APPRAISED OVER ASKING*

The data relating to real estate for sale on this web site comes in part from the Broker Reciprocity Program of the NTREIS Multiple Listing Service. Real estate listings held by brokerage firms other than this broker are marked with the Broker Reciprocity logo and detailed information about them includes the name of the listing brokers. ©2024 North Texas Real Estate Information Systems
Oak Point Real Estate
The median home value in Oak Point, TX is $322,100. This is lower than the county median home value of $431,100. The national median home value is $338,100. The average price of homes sold in Oak Point, TX is $322,100. Approximately 83.7% of Oak Point homes are owned, compared to 12.72% rented, while 3.58% are vacant. Oak Point real estate listings include condos, townhomes, and single family homes for sale. Commercial properties are also available. If you see a property you’re interested in, contact a Oak Point real estate agent to arrange a tour today!
Oak Point, Texas has a population of 4,550. Oak Point is less family-centric than the surrounding county with 38.74% of the households containing married families with children. The county average for households married with children is 40.87%.
The median household income in Oak Point, Texas is $97,308. The median household income for the surrounding county is $96,265 compared to the national median of $69,021. The median age of people living in Oak Point is 34.7 years.
Oak Point Weather
The average high temperature in July is 95.3 degrees, with an average low temperature in January of 32.6 degrees. The average rainfall is approximately 39.4 inches per year, with 1.1 inches of snow per year.




