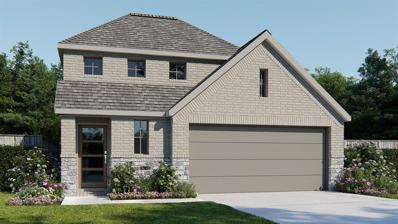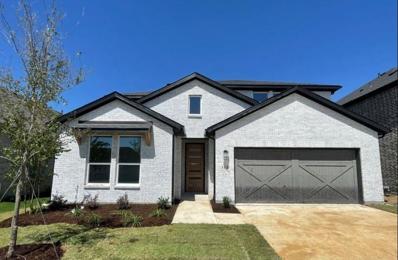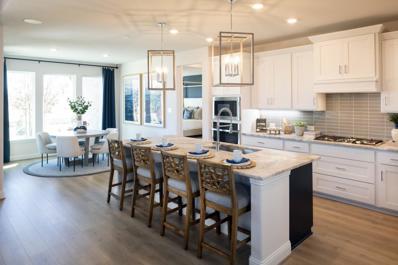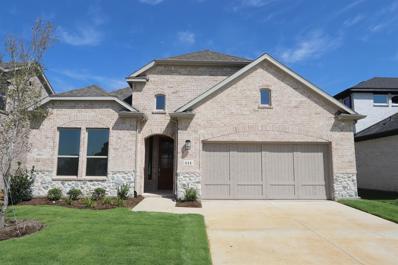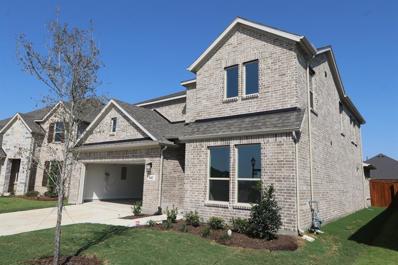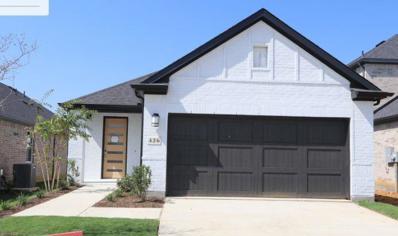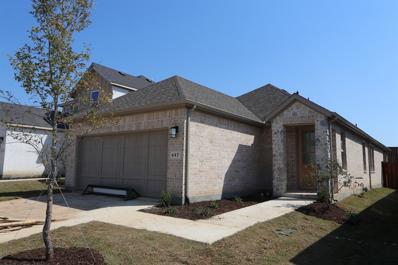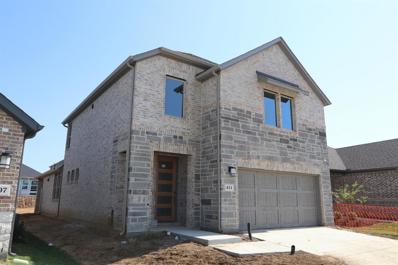Oak Point TX Homes for Sale
- Type:
- Single Family
- Sq.Ft.:
- 1,743
- Status:
- Active
- Beds:
- 3
- Lot size:
- 0.11 Acres
- Year built:
- 2024
- Baths:
- 3.00
- MLS#:
- 20755657
- Subdivision:
- Prairie Oaks
ADDITIONAL INFORMATION
Entry with 11-foot rotunda ceiling leads to open kitchen, dining area and family room. Kitchen features corner walk-in pantry and generous island with built-in seating space. Primary suite includes double-door entry to primary bath with dual vanities, separate glass-enclosed shower and large walk-in closet. Home office with French doors set at back entrance. Large windows, extra closets and bonus mud room add to this spacious three-bedroom home. Covered backyard patio. Two-car garage.
- Type:
- Single Family
- Sq.Ft.:
- 2,392
- Status:
- Active
- Beds:
- 4
- Lot size:
- 0.11 Acres
- Year built:
- 2024
- Baths:
- 4.00
- MLS#:
- 20755639
- Subdivision:
- Prairie Oaks
ADDITIONAL INFORMATION
Step through the front entrance and you'll find a spacious entryway adorned with three large windows allowing natural light to illuminate the space. Located right off the front entrance is the utility room. As you proceed into the family room, you'll be captivated by the 19-foot ceilings. The corner kitchen features an island with built-in seating and a walk-in pantry. The adjacent dining area is bathed in natural light from the corner wall of windows. Enter the private primary suite, where a wall of windows welcomes you filling the room with natural light. French doors lead you to the primary bath, which offers dual vanities, a spacious glass-enclosed shower, and two oversized walk-in closets. On the second floor, you'll discover an open game room. The secondary bedrooms feature walk-in closets, separate linen closets, and share a full bathroom. A private guest suite with a full bathroom completes the upstairs. Outside is an extended covered backyard patio. Completing the floor plan is a mud room located just off the two-car garage.
- Type:
- Single Family
- Sq.Ft.:
- 1,650
- Status:
- Active
- Beds:
- 3
- Lot size:
- 0.11 Acres
- Year built:
- 2024
- Baths:
- 2.00
- MLS#:
- 20755624
- Subdivision:
- Prairie Oaks
ADDITIONAL INFORMATION
Spacious entry leads to open family room, dining area and kitchen. Large windows and 10-foot ceilings throughout. Dining area features window seat. Kitchen features large walk-in pantry and generous island with built-in seating space. Primary suite with 10-foot ceiling. Dual vanities, separate glass-enclosed shower and large walk-in closet in primary bath. All bedrooms feature walk-in closets. Covered backyard patio. Mud room with bonus closet off two-car garage.
- Type:
- Single Family
- Sq.Ft.:
- 1,743
- Status:
- Active
- Beds:
- 3
- Lot size:
- 0.11 Acres
- Year built:
- 2024
- Baths:
- 3.00
- MLS#:
- 20755321
- Subdivision:
- Prairie Oaks
ADDITIONAL INFORMATION
Entry with 11-foot rotunda ceiling leads to open kitchen, dining area and family room. Kitchen features corner walk-in pantry and generous island with built-in seating space. Primary suite includes double-door entry to primary bath with dual vanities, separate glass-enclosed shower and large walk-in closet. Home office with French doors set at back entrance. Large windows, extra closets and bonus mud room add to this spacious three-bedroom home. Covered backyard patio. Two-car garage.
- Type:
- Single Family
- Sq.Ft.:
- 1,785
- Status:
- Active
- Beds:
- 4
- Lot size:
- 0.11 Acres
- Year built:
- 2024
- Baths:
- 3.00
- MLS#:
- 20755291
- Subdivision:
- Prairie Oaks
ADDITIONAL INFORMATION
Porch opens to entry with 10-foot ceiling, utility room and mud room. Open family room with three large windows extends to the kitchen and dining area. Island kitchen offers built-in seating space and corner walk-in pantry. Secluded primary suite features large bedroom, dual vanities, glass enclosed shower and a walk-in closet. Secondary bedrooms with walk-in closets, additional bathrooms and two linen closets complete this design. Covered backyard patio. Two-car garage.
- Type:
- Single Family
- Sq.Ft.:
- 2,770
- Status:
- Active
- Beds:
- 5
- Lot size:
- 0.14 Acres
- Year built:
- 2024
- Baths:
- 5.00
- MLS#:
- 20749434
- Subdivision:
- South Oak
ADDITIONAL INFORMATION
MLS# Built by Taylor Morrison, Ready Now! Introducing the Carmine floor plan: where luxury seamlessly combines with versatility. Featuring a gourmet kitchen, casual dining area, and inviting gathering room, entertaining becomes effortless. Step out to the covered outdoor living space or unleash the possibilities of the flex room. Plus, for endless amusement, the game room awaits. Welcome home to the Carmine: where every detail is meticulously crafted for modern living. Structural options added include: Additional bathroom, gourmet kitchen 2, multi-gen suite, extended owner's suite, covered outdoor living and soaking tub in primary bedroom.
- Type:
- Single Family
- Sq.Ft.:
- 3,379
- Status:
- Active
- Beds:
- 6
- Lot size:
- 0.17 Acres
- Year built:
- 2024
- Baths:
- 5.00
- MLS#:
- 20749399
- Subdivision:
- South Oak
ADDITIONAL INFORMATION
MLS#20749399 Built by Taylor Morrison, Ready Now! The Bordeaux floor plan offers expansive and luxurious living space. The extended foyer leads into the dining and kitchen area, which overlooks the gathering room. The first floor includes the ownerâ??s suite, covered outdoor living space, and two additional bedrooms. The second-floor features three more bedrooms, a game room, and a media room overlooking the gathering room. Structural options added include: Two downstairs additional bedrooms with baths, media room, extended owner's suite, covered outdoor living and soaking tub in owner's suite.
- Type:
- Single Family
- Sq.Ft.:
- 2,037
- Status:
- Active
- Beds:
- 3
- Lot size:
- 0.14 Acres
- Year built:
- 2024
- Baths:
- 3.00
- MLS#:
- 20749324
- Subdivision:
- South Oak
ADDITIONAL INFORMATION
MLS#20749324 REPRESENTATIVE PHOTOS ADDED! Built by Taylor Morrison, October Completion! The Featuring three bedrooms, a flex room, and a spacious covered outdoor living area, the Auburn plan in South Oak is perfect for those seeking a one-story home. The open floor plan offers exceptional comfort, which can be further enhanced with optional additions like a corner fireplace or sliding glass doors that invite sunlight into the home. Structural options added include: Fireplace, gourmet kitchen 2, slide-in tub at owner's bath, bench at owner's entry, extended owner's suite with covered outdoor living 1, study and 12-inch pop-up ceiling at gathering room
- Type:
- Single Family
- Sq.Ft.:
- 3,415
- Status:
- Active
- Beds:
- 4
- Lot size:
- 0.17 Acres
- Year built:
- 2024
- Baths:
- 4.00
- MLS#:
- 20749318
- Subdivision:
- South Oak
ADDITIONAL INFORMATION
MLS#20749318 REPRESENTATIVE PHOTOS ADDED. Built by Taylor Morrison, November Completion! The Peridot at South Oak boasts an open-concept floor plan with a gourmet kitchen overlooking a spacious gathering room, featuring an island perfect for entertaining. A covered outdoor living space allows for seamless indoor-outdoor gatherings. This plan includes an oversized utility room for added convenience. The private ownerâs suite on the first floor is a spacious retreat with a beautiful en-suite and a large walk-in closet. Designed for livability, all secondary bedrooms are located upstairs off the game room, along with two full bathrooms and a media room. Structural options include: extended primary bedroom, bed 5 and bath 4 in lieu of study, drop-in tub at primary bathroom, study in lieu of dining, media room.
- Type:
- Single Family
- Sq.Ft.:
- 2,999
- Status:
- Active
- Beds:
- 4
- Lot size:
- 0.17 Acres
- Year built:
- 2024
- Baths:
- 3.00
- MLS#:
- 20749275
- Subdivision:
- South Oak
ADDITIONAL INFORMATION
MLS#20749275 Built by Taylor Morrison, Ready Now! The Jade in South Oak offers a spacious one-story layout with four generously sized bedrooms, including a luxurious primary suite, and additional spaces like a media room and study, perfect for both family life and entertaining. Its heart features a casual dining area flowing into a gourmet kitchen with modern appliances, creating an inviting atmosphere for gatherings. Each bedroom includes a walk-in closet for added luxury and practicality, while a thoughtfully designed laundry utility room ensures convenience. With its blend of comfort and sophistication, the Jade is an ideal choice for discerning homeowners. Structural options added include: study with double French doors, media room, tub and shower in owner's bath, raised ceilings, sliding glass door from gathering room to covered patio.
- Type:
- Single Family
- Sq.Ft.:
- 2,278
- Status:
- Active
- Beds:
- 4
- Lot size:
- 0.14 Acres
- Year built:
- 2024
- Baths:
- 3.00
- MLS#:
- 20749213
- Subdivision:
- South Oak
ADDITIONAL INFORMATION
MLS#20749213 Built by Taylor Morrison, Ready Now! The Merlot plan epitomizes style and flexibility! Its open-concept kitchen features a large island overlooking a spacious family room with views of the covered patio and backyard. The private ownerâs suite boasts two walk-in closets, a relaxing soaking tub, and a separate shower. Two additional bedrooms, each with ample closet space, share a hall bathroom. The study, situated near the entry, offers a private space for a home office, conveniently close to another secondary bedroom. Plus, a generous laundry room off the garage provides ample storage space! Structural options added include: Gourmet kitchen 2, additional bedroom, game room, pop-up ceiling in gathering room, extended owner's suite, covered outdoor living, soaking tub in primary bath and study.
- Type:
- Single Family
- Sq.Ft.:
- 1,760
- Status:
- Active
- Beds:
- 4
- Lot size:
- 0.11 Acres
- Year built:
- 2024
- Baths:
- 3.00
- MLS#:
- 20749220
- Subdivision:
- South Oak
ADDITIONAL INFORMATION
MLS#20749220 Built by Taylor Morrison, Ready Now! Introducing the Cello in South Oak, a two-story floor plan designed for modern living. At the heart of this home is a gourmet kitchen that seamlessly flows into the casual dining area and gathering room. The primary bedroom is situated on the first floor at the back of the home for privacy, featuring dual vanities and a walk-in closet. Upstairs, you'll find three additional bedrooms and a bathroom with dual vanities, making it perfect for those who crave open spaces and effortless entertaining. Structural options include: 12-inch pop up ceiling at great room and primary suite, covered outdoor living and gas drop for future outdoor grill.
- Type:
- Single Family
- Sq.Ft.:
- 1,632
- Status:
- Active
- Beds:
- 4
- Lot size:
- 0.11 Acres
- Year built:
- 2024
- Baths:
- 2.00
- MLS#:
- 20749186
- Subdivision:
- South Oak
ADDITIONAL INFORMATION
MLS#20749186 Built by Taylor Morrison, October Completion! Discover the Alto floor plan in South Oak, where luxury effortlessly merges with comfort. This contemporary design features a gourmet kitchen that smoothly transitions into the casual dining area and gathering room, forming an ideal space for both entertaining and daily life. Step outside to a tranquil covered outdoor living area, epitomizing the perfect blend of indoor and outdoor living. Structural options added include: gourmet kitchen, 12-inch pop-up ceiling in great room and primary suite, and covered outdoor living.
- Type:
- Single Family
- Sq.Ft.:
- 2,596
- Status:
- Active
- Beds:
- 5
- Lot size:
- 0.14 Acres
- Year built:
- 2024
- Baths:
- 4.00
- MLS#:
- 20749138
- Subdivision:
- South Oak
ADDITIONAL INFORMATION
MLS#20749138 Built by Taylor Morrison, Ready Now! Explore the epitome of contemporary living within the Saffron floor plan. This two-story residence showcases a gourmet kitchen, inviting culinary exploration, seamlessly connecting with a casual dining area and gathering room tailored for relaxation and entertainment. Enhanced by a flex room adaptable to various needs and a game room for boundless amusement, the Saffron floor plan exudes luxury and comfort at every corner. Structural options added include: Additional bedroom with bath, soaking tub in primary bath and gourmet kitchen 2.
- Type:
- Single Family
- Sq.Ft.:
- 1,457
- Status:
- Active
- Beds:
- 3
- Lot size:
- 0.11 Acres
- Year built:
- 2024
- Baths:
- 2.00
- MLS#:
- 20749071
- Subdivision:
- South Oak
ADDITIONAL INFORMATION
MLS#20749071 REPRESENTATIVE PHOTOS ADDED. Built by Taylor Morrison, October Completion - Introducing the Allegro floor plan at South Oak, a single-story sanctuary where modern living meets comfort in every detail. Explore the gourmet kitchen, meticulously designed with sleek countertops and state-of-the-art appliances, seamlessly overlooking the casual dining space and inviting gathering room, creating the perfect ambiance for entertaining guests or simply enjoying everyday moments with loved ones. Step outside to discover a serene covered outdoor living area, where plush seating and soft lighting invite relaxation and connection under the open sky. Welcome home to the Allegro, where every aspect is crafted to elevate your living experience to new heights of luxury and tranquility. Structural options added include: pop up ceilings, covered outdoor living.
- Type:
- Single Family
- Sq.Ft.:
- 1,457
- Status:
- Active
- Beds:
- 3
- Lot size:
- 0.11 Acres
- Year built:
- 2024
- Baths:
- 2.00
- MLS#:
- 20748050
- Subdivision:
- South Oak
ADDITIONAL INFORMATION
MLS#20748050 REPRESENTATIVE PHOTOS ADDED. Built by Taylor Morrison, November Completion - Introducing the Allegro floor plan, a single-story sanctuary where modern living meets comfort. Explore a gourmet kitchen seamlessly integrated with the casual dining space and gathering room, ideal for entertaining guests. Retreat to the primary suite, featuring a luxurious walk-in shower and a spacious walk-in closet, completing the epitome of comfort and convenience. Step out to a tranquil covered outdoor living area, beckoning relaxation and connection. Additionally, discover two secondary bedrooms situated at the front of the house, providing privacy and versatility for your family or guests. Structural options added include: Covered outdoor living, gourmet kitchen and pop-up ceiling in great room and primary suite.
- Type:
- Single Family
- Sq.Ft.:
- 2,043
- Status:
- Active
- Beds:
- 4
- Lot size:
- 0.11 Acres
- Year built:
- 2024
- Baths:
- 3.00
- MLS#:
- 20745722
- Subdivision:
- South Oak
ADDITIONAL INFORMATION
MLS#20745722 REPRESENTATIVE PHOTOS ADDED. Built by Taylor Morrison, Ready Now - Discover the Legato floor plan at South Oak, where luxury meets functionality. This two-story home features a gourmet kitchen that seamlessly overlooks the casual dining area and gathering room, leading to a covered patio for easy interaction and entertainment. The primary suite is located downstairs at the back of the home for privacy, offering a separate tub and shower, private toilet room, walk-in closet, and dual vanities. Upstairs, you'll find three additional bedrooms, a bathroom, extra storage space, and a game room. The Legato floor plan offers an unparalleled living experience tailored to your lifestyle. Structural options include: pop up ceiling at primary bedroom and great room, separate tub and shower in primary suite, and covered patio.
$485,692
411 Holly Road Oak Point, TX 75068
- Type:
- Single Family
- Sq.Ft.:
- 2,235
- Status:
- Active
- Beds:
- 4
- Lot size:
- 0.11 Acres
- Year built:
- 2024
- Baths:
- 3.00
- MLS#:
- 20745717
- Subdivision:
- South Oak
ADDITIONAL INFORMATION
MLS# 20745717 REPRESENTATIVE PHOTOS ADDED. Built by Taylor Morrison, October Completion - Experience the Maestro floor plan at South Oaks, a perfect blend of luxury and functionality. Enjoy a gourmet kitchen, casual dining area, and gathering room seamlessly connected for effortless entertaining. Step outside to the covered outdoor living space or head upstairs to the game room for endless fun. The first-floor primary suite boasts an impressive owner's bathroom and a walk-in closet. Three secondary bedrooms are located on the second floor. Discover modern living at its finest with the Maestro floor plan. Structural options include: slide in tub, covered outdoor living, and gas drop for future outdoor grill.
Open House:
Sunday, 1/12 2:00-4:00PM
- Type:
- Single Family
- Sq.Ft.:
- 2,300
- Status:
- Active
- Beds:
- 4
- Lot size:
- 0.14 Acres
- Year built:
- 2021
- Baths:
- 3.00
- MLS#:
- 20743341
- Subdivision:
- Wildridge Ph 4b
ADDITIONAL INFORMATION
If you're looking for a home that has it all, this oneâ??s for you. The bright, open floor plan is designed to impress. A dramatic entry draws you into the home. The stylish kitchen with gleaming quartz counters, gorgeous white cabinets, stainless appliances & an oversized walk-in pantry will check all your boxes. The great room is a perfect place to entertain guests or spend time with family. The primary suite offers a relaxing place to unwind after a long day. Spa-like primary bath features dual sinks, oversized shower, soaking tub & generously sized walk-in closet. A study near the entrance of the home allows you the privacy you need while trying to concentrate. Three additional bedrooms with walk-in closets and two baths round out the living spaces. The backyard is ideal for entertaining guests or simply enjoying a relaxing moment. Donâ??t forget to see all the outstanding community amenities. Stop dreaming & start living, you won't be disappointed. Located south of 380.
$1,349,589
1216 Live Oak Lane Oak Point, TX 75068
- Type:
- Single Family
- Sq.Ft.:
- 3,891
- Status:
- Active
- Beds:
- 4
- Lot size:
- 1.01 Acres
- Year built:
- 2024
- Baths:
- 5.00
- MLS#:
- 20742694
- Subdivision:
- Windsor Spring
ADDITIONAL INFORMATION
MLS# 20742694 - Built by Toll Brothers, Inc. - Ready Now! ~ Complete with top-tier design features in a desirable location, this is the home you've always dreamt of. Featuring a sun-soaked entry, this free-flowing home design is brimming with natural light. Prepping meals is a breeze with the large center island and ample counter space. The casual dining area is adjacent to the kitchen and provides a convenient and intimate setting. A first-floor office provides the space to work from home. Don't miss this opportunity call today to schedule an appointment!
- Type:
- Single Family
- Sq.Ft.:
- 2,638
- Status:
- Active
- Beds:
- 3
- Lot size:
- 0.17 Acres
- Year built:
- 2021
- Baths:
- 3.00
- MLS#:
- 20740554
- Subdivision:
- Wildridge Ph 3d
ADDITIONAL INFORMATION
Stylish, Spacious, and Move-In Ready! This like-new Chesmar Homes Westwood floor plan is sure to impress with its thoughtful design and modern features. Boasting 3 bedrooms, 2.5 bathrooms, and an open layout, this home also includes a dedicated study, a versatile flex room (perfect as a formal dining space), and an oversized 2.5-car garageâ??ideal for a motorcycle, golf cart, or extra storage. The kitchen is a true centerpiece, offering extended countertops with ample island seating, a cozy breakfast nook, custom lighting, stainless steel appliances, a double oven, and a gas cooktop. Itâ??s a chefâ??s dream and perfect for both everyday meals and entertaining. Throughout the home, ceramic wood-look tile creates a cohesive and stylish lookâ??thereâ??s NO carpet anywhere! Step outside to enjoy the extended back patio, where outdoor living takes center stage. This space features a warm fireplace, a gas stub for a BBQ grill, and a designated TV area, making it perfect for gatherings or relaxing evenings at home. The primary suite is a luxurious retreat, offering a spa-like ensuite with dual vanities, a soaking tub, a separate shower, and a spacious walk-in closet. With exceptional curb appeal and a meticulously maintained exterior, this home is truly move-in ready. Conveniently located just minutes from I-35 and the North Dallas Tollway, it also offers incredible community amenities, including: A refreshing community pool, Over 7 miles of hiking trails, A catch-and-release pond, Proximity to Lake Lewisville for outdoor adventures. This home perfectly balances style, comfort, and convenience, making it an exceptional choice for its next family. Donâ??t waitâ??schedule your tour today!
- Type:
- Single Family
- Sq.Ft.:
- 2,079
- Status:
- Active
- Beds:
- 4
- Lot size:
- 0.24 Acres
- Year built:
- 2019
- Baths:
- 3.00
- MLS#:
- 20739881
- Subdivision:
- Wildridge Ph 3c
ADDITIONAL INFORMATION
Come see this gorgeous Highland Home in the lakeside community of Wildridge built in 2019. Upgraded throughout with exquisite details, this single story open concept home will not disappoint. The charming front porch & deluxe front door create a statement upon entry. A chef's dream kitchen with extensive prep space & abundance of storage. The seamless connection to the living room, adorned with a fireplace enhances the inviting ambiance. Primary bedroom with bay window is a cozy haven complimented with a spa like bath. Filled with natural light, dual vanities as well as a garden tub & separate shower. The two secondary bedrooms share a hall bath with a half bath by the office-flex space. Upgraded ceiling fans & oversized back patio with gas hookup. The community boasts a large pavilion with fireplace, 2 pools, 3-acre fishing pond, canoe rentals, winding trails and parks. Attend community events at The Point park that has private access to Lake Lewisville
- Type:
- Single Family
- Sq.Ft.:
- 2,803
- Status:
- Active
- Beds:
- 4
- Lot size:
- 0.14 Acres
- Year built:
- 2017
- Baths:
- 4.00
- MLS#:
- 20739713
- Subdivision:
- Wildridge Ph 1b
ADDITIONAL INFORMATION
Motivated Sellers! Come tour today! Welcome to this 4-bedroom, 3.5-bath home, perfect for everyday living! Enjoy 2 dining options & a spacious second living area upstairs, ideal for teenage hangout. Step outside to the designer front patio & relax on the covered rear patio, perfect for entertaining & fall evenings! Primary Suite with large ensuite bathroom and large walk in closet. The kitchen boasts gas cooktop, open concept living, dining & kitchen with ss appliances & granite countertops Benefit from a tankless water heater for endless hot water, a recently installed new roof, & gutters for peace of mind, along with recently stained fencing. Home is located within walking distance to the community pool & the beautiful Lake Lewisville, this home offers the ultimate blend of comfort & convenience. Donât miss this opportunity to make it yours! Community has a FT lifestyle manager on staff for events, food trucks, & community gatherings. Fishing Dock, 7 miles of hiking trails & more.
$330,000
614 Torero Drive Oak Point, TX 75068
- Type:
- Single Family
- Sq.Ft.:
- 1,251
- Status:
- Active
- Beds:
- 3
- Lot size:
- 0.35 Acres
- Year built:
- 2000
- Baths:
- 2.00
- MLS#:
- 20717946
- Subdivision:
- Crescent Oaks Beach Estates
ADDITIONAL INFORMATION
Welcome to this charming 3-bedroom, 2-bathroom home nestled on a huge lot...over a third of an acre. Experience the perfect balance of comfort and convenience, enjoying country living while being just minutes away from restaurants and retail. Recently updated with Brand New Vinyl Flooring and Fresh Paint throughout, this home is move-in ready and waiting for you. The spacious, open layout features a cozy living area, ample kitchen, and well-sized bedrooms, providing plenty of room for relaxation and entertaining. Enjoy the benefits of solar panels, providing energy efficiency and lower utility bills. Step outside to hang out in the large yard, ideal for outdoor gatherings or gardening. As a bonus, you'll have access to a nearby boat dock and a community pool, perfect for water-loving fun. Super low HOA dues...approximately $75 PER YEAR! Donâ??t miss out on this delightful property that offers both peaceful living and recreational amenities. Come see it today!
- Type:
- Single Family
- Sq.Ft.:
- 2,033
- Status:
- Active
- Beds:
- 3
- Lot size:
- 0.19 Acres
- Year built:
- 2018
- Baths:
- 2.00
- MLS#:
- 20718531
- Subdivision:
- Woodridge Estates Ph
ADDITIONAL INFORMATION
WELCOME HOME! 3 car 3 bds + office. The moment you drive up to this property you will immediately be impressed with the curb appeal. Beautiful elevation is accented with two story stone columns that form an arch over the large covered porch that leads to the front door with glass and iron inset. The stone continues along the front & accents the columns on the 3 CAR GARAGE,plus creates a border for the over sized landscaped front flower bed. The foyer is two story creating a spacious feeling instantly.Two bedrooms & a full bath off the front hallway & an office with FR DRS off the next hallway. All BDRMS feature nice large windows.Great drop off bench as you enter from the garage.The kitchen, family room & Brkfst room are the heart of the home & all are open creating a wonderful space for family & friends to gather for holidays, movie night or just to share everyoneâ??s day. Kitchen offers huge center island with space for bar stools, soft close on drawers & built-in microwave & oven.

The data relating to real estate for sale on this web site comes in part from the Broker Reciprocity Program of the NTREIS Multiple Listing Service. Real estate listings held by brokerage firms other than this broker are marked with the Broker Reciprocity logo and detailed information about them includes the name of the listing brokers. ©2025 North Texas Real Estate Information Systems
Oak Point Real Estate
The median home value in Oak Point, TX is $322,100. This is lower than the county median home value of $431,100. The national median home value is $338,100. The average price of homes sold in Oak Point, TX is $322,100. Approximately 83.7% of Oak Point homes are owned, compared to 12.72% rented, while 3.58% are vacant. Oak Point real estate listings include condos, townhomes, and single family homes for sale. Commercial properties are also available. If you see a property you’re interested in, contact a Oak Point real estate agent to arrange a tour today!
Oak Point, Texas has a population of 4,550. Oak Point is less family-centric than the surrounding county with 38.74% of the households containing married families with children. The county average for households married with children is 40.87%.
The median household income in Oak Point, Texas is $97,308. The median household income for the surrounding county is $96,265 compared to the national median of $69,021. The median age of people living in Oak Point is 34.7 years.
Oak Point Weather
The average high temperature in July is 95.3 degrees, with an average low temperature in January of 32.6 degrees. The average rainfall is approximately 39.4 inches per year, with 1.1 inches of snow per year.




