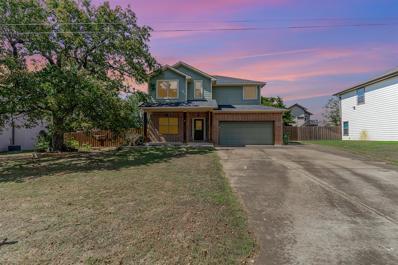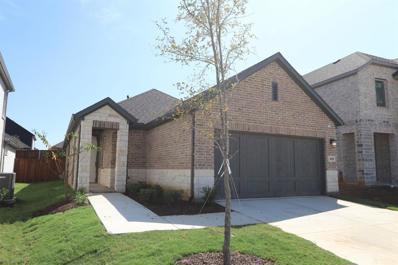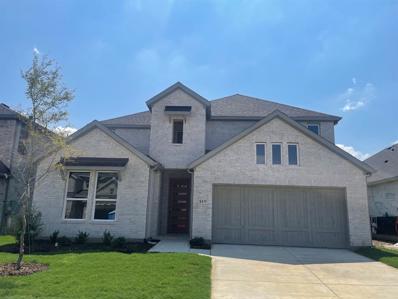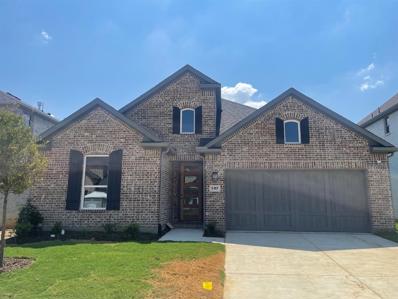Oak Point TX Homes for Sale
- Type:
- Single Family
- Sq.Ft.:
- 2,392
- Status:
- Active
- Beds:
- 4
- Lot size:
- 0.12 Acres
- Year built:
- 2024
- Baths:
- 4.00
- MLS#:
- 20730549
- Subdivision:
- Prairie Oaks
ADDITIONAL INFORMATION
Step through the entrance and you'll find three large windows allowing natural light to illuminate the space. Off the front entrance is the utility room. As you proceed into the family room, you'll be captivated by the 19-foot ceilings. The corner kitchen features an island with built-in seating and a walk-in pantry. The adjacent dining area is bathed in natural light from the corner wall of windows. Enter the private primary suite, where a wall of windows welcomes you filling the room with natural light. French doors lead you to the primary bath, which offers dual vanities, a spacious glass-enclosed shower, and two oversized walk-in closets. On the second floor, you'll discover an open game room. The secondary bedrooms feature walk-in closets, separate linen closets, and share a full bathroom. A private guest suite with a full bathroom completes the upstairs. Outside is an extended covered backyard patio. Completing the floor plan is a mud room located just off the two-car garage.
- Type:
- Single Family
- Sq.Ft.:
- 4,285
- Status:
- Active
- Beds:
- 4
- Lot size:
- 5.11 Acres
- Year built:
- 1997
- Baths:
- 5.00
- MLS#:
- 20728520
- Subdivision:
- Eagles Landing Sec One
ADDITIONAL INFORMATION
Recent price adjustment just in time for 2025! Welcome to your dream retreat nestled off the shores of Lewisville Lake! This property boasts over 5 fenced acres of picturesque beauty set against a wooded backdrop with private gated drive and attached apartment with living space, full kitchenette and bathroom! The main home offers an ideal floor plan with downstairs primary suite, private office, two cozy living rooms and open-concept footprint with charming character throughout including cedar accents and loads of natural light. Upstairs youâ??ll find spacious guest rooms, game room loft, and a second office. Paradise awaits outside with a lagoon-style pool, spa and huge cabana with kitchen, cozy fireplace, and separate wood-burning fire pit. For those with equestrian interests, a 3-stall barn with an extra tractor bay and storage shed await, and property can run off well or city water. Amazing community with easy lake access, boat dock, parks, trails, fishing, sport courts, and situated nearby Willow Bend Polo Club and Dallas Corinthian Yacht Club. This property is one of a kind and offers a peaceful escape from the hustle and bustle of city life with tons of amenities at your fingertips!
- Type:
- Single Family
- Sq.Ft.:
- 1,858
- Status:
- Active
- Beds:
- 3
- Lot size:
- 0.22 Acres
- Year built:
- 2015
- Baths:
- 3.00
- MLS#:
- 20727054
- Subdivision:
- Crescent Oaks Beach Estates 2
ADDITIONAL INFORMATION
Welcome to your new home in the coveted lakeside community near Lake Lewisville! This beautiful 3-bedroom, 2.5-bath home boasts a spacious open floor plan, seamlessly connecting the main living areas, perfect for entertaining and everyday living. The modern kitchen features stainless steel appliances, a gas cooktop, marble countertops, and pristine white cabinetry. The primary bedroom offers a serene retreat with French doors leading to a 5-piece ensuite bath, complete with dual sinks, a garden tub, a separate shower, and a generous walk-in closet. Two additional bedrooms share a full bath. Step outside to a large fenced backyard, offering endless possibilities for outdoor fun. The home also includes an attached 2-car garage and an oversized driveway. Enjoy access to fantastic community amenities, including a boat ramp, dock, fishing, a community pool, a playground, and a parkâall just steps from Lake Lewisville. Don't miss it, schedule a tour today!
- Type:
- Single Family
- Sq.Ft.:
- 1,382
- Status:
- Active
- Beds:
- 3
- Lot size:
- 0.42 Acres
- Year built:
- 1996
- Baths:
- 2.00
- MLS#:
- 20719530
- Subdivision:
- Crescent Oaks Beach Estates
ADDITIONAL INFORMATION
Welcome Home to this peaceful beautiful 3 bedroom 2 bath home that sits on almost an half an acre lot. You are just minutes away from Lake Lewisville for easy access to bring your boat. This warm cozy home is great for that buyer who is wants to have the small town fill but minutes away from the big city!
- Type:
- Single Family
- Sq.Ft.:
- 1,525
- Status:
- Active
- Beds:
- 3
- Lot size:
- 0.34 Acres
- Year built:
- 1987
- Baths:
- 2.00
- MLS#:
- 20711306
- Subdivision:
- Crescent Oaks Beach Estates
ADDITIONAL INFORMATION
Much to boast about this 3 bedroom, 2 bathroom red cedar single family home nested in Little Elm. Enter into the wide open living room with easy access to the kitchen for convenience of living & hosting. The kitchen has plenty of light cabinetry, modern appliances, a 3-person bar, plus space for a dining table. The 2 bedrooms upstairs highlight the balcony and lookout to the living space intermingling below. The fenced backyard is spacious and includes a wooden patio area for grilling and relaxing. Convenience of schools, many parks, & water opportunities nearby. HOA amenities include a clubhouse with pool, private park, & dock for fun.
- Type:
- Single Family
- Sq.Ft.:
- 2,722
- Status:
- Active
- Beds:
- 4
- Lot size:
- 0.19 Acres
- Year built:
- 2022
- Baths:
- 3.00
- MLS#:
- 20690590
- Subdivision:
- Wildridge Ph 5c
ADDITIONAL INFORMATION
Current Active Contingency ends 12-06 MOTIVATED SELLER - Now $5000.00 TOWARDS BUYER CLOSING COSTS - BRING ALL OFFERS Here's an impressive spacious home with natural lighting thru out, vaulted and tray ceilings, crown molding, sliding glass door, custom designed cabinetry, quartz countertops, bronze hardware, and contemporary natural tone flooring. WILDRIDGE, on a peninsula of LAKE LEWISVILLE one of north Texas largest lakes spanning 29,000 acres. Nestled in rolling hills, shady trees, walking, bike trails, fishing pier, ponds, resort style pools, playgrounds, pavilions with grills, picnic areas, cabanas, restrooms, trails to kayak off shoreline. West of Frisco, Omni PGA Resort, shops, dining, major malls, sports arenas, mins to Dallas North Tollway, downtown Dallas, Airports, and Metroplex cities. Land for pool, pergola landscape designs off 18x20ft outdoor covered patio with gas fireplace motorized privacy screen. This home shows like new. Check out the indoor-outdoor living space this real estate property offers.
- Type:
- Single Family
- Sq.Ft.:
- 5,862
- Status:
- Active
- Beds:
- 5
- Lot size:
- 1.61 Acres
- Year built:
- 1995
- Baths:
- 6.00
- MLS#:
- 20695426
- Subdivision:
- Emerald Sound At Lake Lewisvil
ADDITIONAL INFORMATION
Exquisite Lake Lewisville Lakefront Estate! Live on top of the world with sweeping, big water views among the very best in the area. Huge patio area with path down to the lake, making this lot unique. Grand entrance, lovely curb appeal & plenty of parking for family & friends, RVs & water toys. Main house has recently been updated with new flooring, new fixtures plus bathroom & kitchen remodels. Industrial fridge, pot filler, island, prep sink, open concept kitchen for the win. Huge rooms, soaring ceilings, amazing views from the large windows almost everywhere & great floorplan will delight you. Workroom with lots of windows would make a great craftroom or gym & is also a breezeway to guest cottage featuring full kitchen, bath, living area & bedroom with private access as well. Oversized 3 car garage, Private woods, rolling terrain, 3 water heaters, 5 heat pumps,landscaping, well, geothermal system for HVAC, generator & much more! Be truly amazed with this gorgeous property!
- Type:
- Single Family
- Sq.Ft.:
- 1,716
- Status:
- Active
- Beds:
- 2
- Lot size:
- 0.94 Acres
- Year built:
- 1962
- Baths:
- 2.00
- MLS#:
- 20690726
- Subdivision:
- Crescent Oaks Beach Estates
ADDITIONAL INFORMATION
Welcome to a one-of-a-kind property offering nearly one acre of prime real estate just steps away from Lake Lewisville. Perfectly situated for water enthusiasts, you'll have easy access to launch your boat from the private community ramp right down the street. After a day on the water, relax and unwind at the community pool, or take a stroll to Oak Point Park, just a short walk away, where you'll enjoy walking trails, baseball fields, and a playground. This charming home is a true gem, featuring 2 bedrooms and 2 full bathrooms, brimming with character and endless possibilities for customization. The home is being sold by the original family, making it a truly special opportunity for the next owner to preserve its unique charm while adding their personal touch. With its ideal location and rare combination of outdoor amenities, this property offers an exceptional lifestyle and a chance to create lasting memories. Donâ??t miss out on this incredible opportunity to own a piece of Lake Lewisville living!
$639,800
9517 Sunset Lane Oak Point, TX 75068
- Type:
- Single Family
- Sq.Ft.:
- 3,771
- Status:
- Active
- Beds:
- 5
- Lot size:
- 0.15 Acres
- Year built:
- 2022
- Baths:
- 3.00
- MLS#:
- 20669331
- Subdivision:
- Wildridge Ph 5c
ADDITIONAL INFORMATION
This magnificent 5 bedroom home offers total family flexibility with 2 full bedrooms down and 2 full baths. Add the several living (3) areas, the private work station off the kitchen, the twin Primary closets, covered back patio and the location within the community backing up to two greenbelts and disc golf plying area, and you have your next home. This 2022 build, open country kitchen with stainless appliances and quartz tops , oversized tandem garage and much much more highlight this move-in ready opportunity.
$377,822
407 Holly Road Oak Point, TX 75068
- Type:
- Single Family
- Sq.Ft.:
- 1,322
- Status:
- Active
- Beds:
- 3
- Lot size:
- 0.11 Acres
- Year built:
- 2024
- Baths:
- 2.00
- MLS#:
- 20656017
- Subdivision:
- South Oak
ADDITIONAL INFORMATION
MLS#20656017 Built by Taylor Morrison, Ready Now! The Sonata at South Oak! Experience the epitome of modern living with the Sonata floor plan, a single-story gem designed for effortless elegance. Step into a gourmet kitchen, seamlessly connected to a cozy dining area. Entertain in style in the spacious gathering room, perfect for hosting gatherings. Retreat to tranquil bedrooms and elegant bathrooms for serene living. Outside, a covered patio beckons for al fresco relaxation. Welcome home to a space where modernity meets comfort, and unforgettable memories are made. Structural options added include: covered outdoor living.
- Type:
- Single Family
- Sq.Ft.:
- 3,363
- Status:
- Active
- Beds:
- 5
- Lot size:
- 0.17 Acres
- Year built:
- 2024
- Baths:
- 5.00
- MLS#:
- 20631648
- Subdivision:
- South Oak
ADDITIONAL INFORMATION
MLS#20631648 REPRESENTATIVE PHOTOS ADDED. Built by Taylor Morrison. Ready Now! This open concept floor plan seamlessly integrates a gourmet kitchen with the spacious gathering room, making it ideal for entertaining. The island adds functionality and is perfect for hosting guests. Step outside to the covered outdoor living space, providing an opportunity to extend gatherings outdoors. The plan prioritizes efficiency with an oversized laundry utility room. The first-floor private ownerâs suite is generously sized, featuring a beautiful en suite and a large walk-in closet. Dedicated study and guest bedroom round out the first floor. Emphasizing livability, the secondary bedrooms are situated upstairs off the game room, accompanied by two full bathrooms and a media room. Structural options include: Gourmet kitchen 2, bed with bath 4, media, extended owner's suite, study in place of dining, covered outdoor living 1, and added gas line.
- Type:
- Single Family
- Sq.Ft.:
- 2,493
- Status:
- Active
- Beds:
- 4
- Lot size:
- 0.17 Acres
- Year built:
- 2024
- Baths:
- 4.00
- MLS#:
- 20631392
- Subdivision:
- South Oak
ADDITIONAL INFORMATION
MLS#20631392 REPRESENTATIVE PHOTOS ADDED. Built by Taylor Morrison, Ready Now! Step into the beautiful Terracotta at South Oak, the ideal two-story family home. Upon entering from the porch, you're welcomed into a spacious family room, seamlessly connected to a stunning open island kitchen and casual dining area. Transition to the secluded owner's suite boasting a large walk-in closet. A dedicated study completes the first floor. Upstairs, the second floor opens to below in the family room and foyer. Entertain in the large game room and enjoy three generous-sized secondary bedrooms with two bathrooms. The Terracotta plan offers a very open and inviting layout. Structural options include: gourmet kitchen, extended casual dining area, covered patio, soaking tub in primary bath, study with double French doors.
- Type:
- Single Family
- Sq.Ft.:
- 2,818
- Status:
- Active
- Beds:
- 5
- Lot size:
- 0.14 Acres
- Year built:
- 2024
- Baths:
- 5.00
- MLS#:
- 20631605
- Subdivision:
- South Oak
ADDITIONAL INFORMATION
MLS#20631605 Built by Taylor Morrison, Ready Now! The delightful Carmine at South Oak is a two-story residence that features 5 comfortable bedrooms and 4.5 baths. Designed with multigenerational living in mind, it includes an inviting in-law suite on the first floor, alongside the luxurious primary bedroom for added convenience. The open-concept layout of the first floor fosters a warm and inviting atmosphere, perfect for entertaining friends and loved ones. Upstairs, three additional bedrooms await, along with a charming game room, providing endless opportunities for leisure and relaxation. With its open two-story ceiling, this home emanates a feeling of grandeur and spaciousness that's sure to impress. Additionally, it boasts a 3-car tandem garage for added convenience. Structural options include: Gourmet kitchen 2, bath 4, multi-gen suite, extended owner's suite with covered outdoor living, slide-in tub at owner's suite, and added gas drop.
- Type:
- Single Family
- Sq.Ft.:
- 3,459
- Status:
- Active
- Beds:
- 4
- Lot size:
- 0.17 Acres
- Year built:
- 2024
- Baths:
- 5.00
- MLS#:
- 20631416
- Subdivision:
- South Oak
ADDITIONAL INFORMATION
MLS#20631416 REPRESENTATIVE PHOTOS ADDED. Built by Taylor Morrison, Ready Now! The Topaz plan greets you with a stunning entry, featuring a home office and media room adjacent to the foyer. The gourmet kitchen seamlessly connects to the spacious gathering room and casual dining area. The ownerâ??s suite is a sanctuary, boasting an expansive walk-in closet. For added convenience, the laundry room is located off the ownerâ??s entry and primary suite. An additional bedroom downstairs is perfect for accommodating guests. Upstairs, discover secondary bedrooms alongside a game room. Structural options added: Alternate 2nd floor layout, gourmet kitchen 2, extended owner's suite with soaking tub, and study in place of flex.
- Type:
- Single Family
- Sq.Ft.:
- 3,378
- Status:
- Active
- Beds:
- 6
- Lot size:
- 0.19 Acres
- Year built:
- 2024
- Baths:
- 5.00
- MLS#:
- 20631374
- Subdivision:
- South Oak
ADDITIONAL INFORMATION
MLS#20631374 REPRESENTATIVE PHOTOS ADDED! Built by Taylor Morrison, Ready Now! Discover the Bordeaux, a spacious floor plan exuding luxury. Enter through the extended foyer into the dining and kitchen area, with views of the gathering room. The first floor hosts the ownerâ??s suite, covered outdoor living, and flex space, while the second floor offers three more bedrooms and a game room overlooking the gathering room. Customize with options like a fourth car garage, additional bedrooms, or a media room to optimize your space. Design Options Added: The Bordeaux offers six bedrooms, each equipped with walk-in closets, providing ample space and promoting a clutter-free lifestyle. Enjoy plenty of square footage for relaxation and leisure. This home design includes a spacious covered porch and patio, perfect for optimizing outdoor living areas. Ideal for entertaining, the gourmet kitchen with a large island overlooks gathering room, creating a seamless flow for social gatherings.
- Type:
- Single Family
- Sq.Ft.:
- 2,235
- Status:
- Active
- Beds:
- 4
- Lot size:
- 0.11 Acres
- Year built:
- 2024
- Baths:
- 3.00
- MLS#:
- 20623467
- Subdivision:
- South Oak
ADDITIONAL INFORMATION
MLS#20623467 REPRESENTATIVE PHOTOS ADDED. Built by Taylor Morrison, Ready Now! Experience the Maestro floor plan: a blend of luxury and functionality. Enjoy a gourmet kitchen, casual dining area, and gathering room seamlessly connected for entertaining. Step outside to a covered outdoor living space, or head upstairs to the game room for endless fun. The first-floor primary suite features an impressive owner's bathroom and walk-in closet. Three secondary bedrooms are located on the second floor. Discover modern living at its finest in the Maestro floor plan. Structural options include: covered outdoor living, slide-in tub at owner's bath, and pop-up ceiling.
- Type:
- Single Family
- Sq.Ft.:
- 2,043
- Status:
- Active
- Beds:
- 4
- Lot size:
- 0.11 Acres
- Year built:
- 2024
- Baths:
- 3.00
- MLS#:
- 20622709
- Subdivision:
- South Oak
ADDITIONAL INFORMATION
MLS# REPRESENTATIVE PHOTOS ADDED. Built by Taylor Morrison, Ready Now - Experience the epitome of elegance and practicality with the Legato floor plan. This two-story residence boasts a gourmet kitchen seamlessly integrated with the casual dining area and gathering room, facilitating effortless interaction and entertainment. Equipped with a flexible flex space for personalized utilization and a dedicated game room for boundless enjoyment, the Legato floor plan presents an unmatched living experience crafted to suit your unique lifestyle. Structural options include: Gourmet kitchen 2, slide-in tub at owner's bath, pop-up ceiling, covered outdoor living, and gas drop for future outdoor grill.
$479,828
435 Holly Road Oak Point, TX 75068
- Type:
- Single Family
- Sq.Ft.:
- 2,235
- Status:
- Active
- Beds:
- 4
- Lot size:
- 0.11 Acres
- Year built:
- 2024
- Baths:
- 3.00
- MLS#:
- 20622593
- Subdivision:
- South Oak
ADDITIONAL INFORMATION
MLS#20622593 REPRESENTATIVE PHOTOS ADDED. Built by Taylor Morrison, Ready Now! Embark on the Maestro floor plan journey, where luxury meets functionality seamlessly. Delight in a gourmet kitchen, casual dining area, and gathering room interconnected for seamless entertaining. Venture outdoors to the covered outdoor living space or ascend to the game room for endless amusement. The first-floor primary suite showcases a remarkable owner's bathroom and walk-in closet, while three secondary bedrooms await on the second floor. Explore contemporary living at its pinnacle with the Maestro floor plan. Structural options include: Gourmet kitchen 2, covered outdoor living, slide-in tub at owner's bath, pop-up ceiling at owner's suite and great room, and gas drop for future outdoor grill.
- Type:
- Single Family
- Sq.Ft.:
- 2,037
- Status:
- Active
- Beds:
- 3
- Lot size:
- 0.14 Acres
- Year built:
- 2024
- Baths:
- 3.00
- MLS#:
- 20548314
- Subdivision:
- South Oak
ADDITIONAL INFORMATION
MLS#20548314 REPRESENTATIVE PHOTOS ADDED. Built by Taylor Morrison, Ready Now! The Auburn at South Oak, a single-story plan is a popular design with ample square footage and innovative touches! The open and airy living spaces bring you into the heart of the home where the gourmet kitchen with working island looks on to the dining area and gathering room. Take your entertaining outside and enjoy the comfort of your covered patio outdoor living area. The owner's suite has the extension upgrade to maximize the bedroom's retreat like space. Structural options added include: Fireplace, gourmet kitchen 2, slide in tub at owner's bath, bench at owner's entry, extended owner's suite with covered outdoor living 1, study and 12-inch pop up ceiling at gathering room.

The data relating to real estate for sale on this web site comes in part from the Broker Reciprocity Program of the NTREIS Multiple Listing Service. Real estate listings held by brokerage firms other than this broker are marked with the Broker Reciprocity logo and detailed information about them includes the name of the listing brokers. ©2025 North Texas Real Estate Information Systems
Oak Point Real Estate
The median home value in Oak Point, TX is $322,100. This is lower than the county median home value of $431,100. The national median home value is $338,100. The average price of homes sold in Oak Point, TX is $322,100. Approximately 83.7% of Oak Point homes are owned, compared to 12.72% rented, while 3.58% are vacant. Oak Point real estate listings include condos, townhomes, and single family homes for sale. Commercial properties are also available. If you see a property you’re interested in, contact a Oak Point real estate agent to arrange a tour today!
Oak Point, Texas has a population of 4,550. Oak Point is less family-centric than the surrounding county with 38.74% of the households containing married families with children. The county average for households married with children is 40.87%.
The median household income in Oak Point, Texas is $97,308. The median household income for the surrounding county is $96,265 compared to the national median of $69,021. The median age of people living in Oak Point is 34.7 years.
Oak Point Weather
The average high temperature in July is 95.3 degrees, with an average low temperature in January of 32.6 degrees. The average rainfall is approximately 39.4 inches per year, with 1.1 inches of snow per year.


















