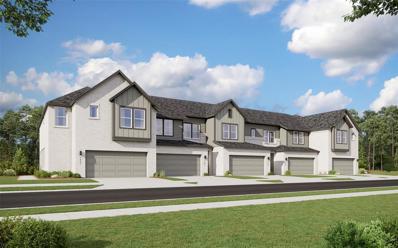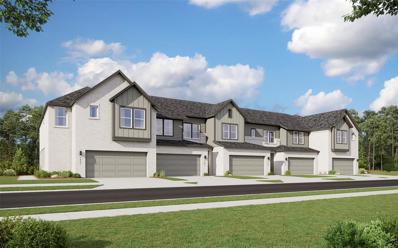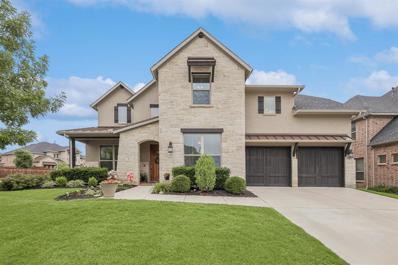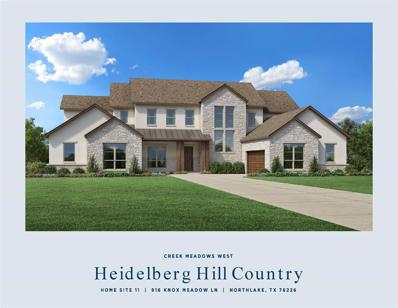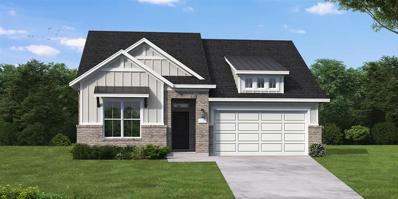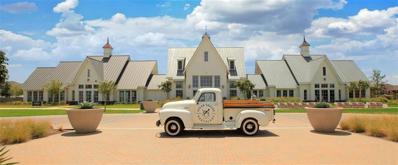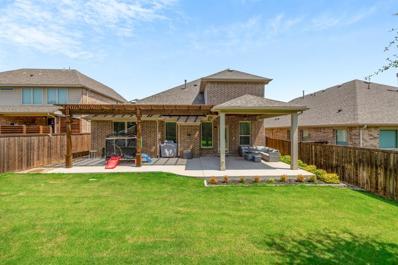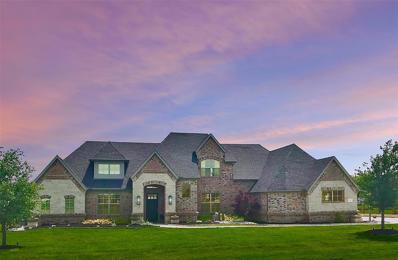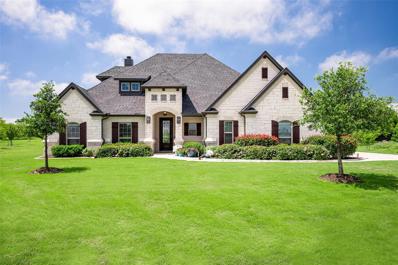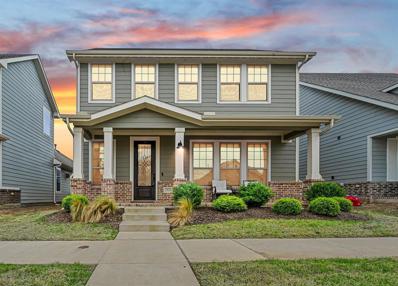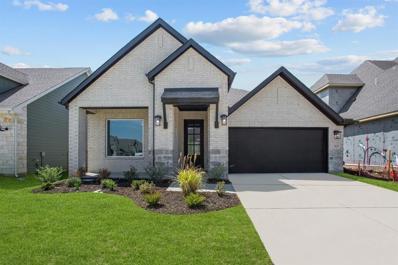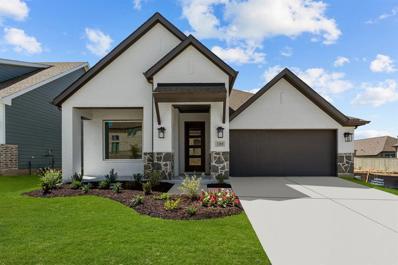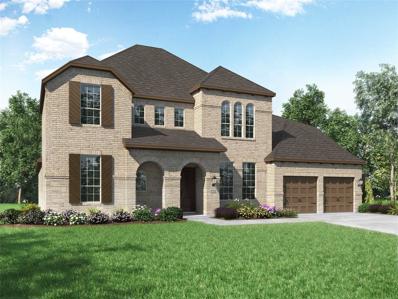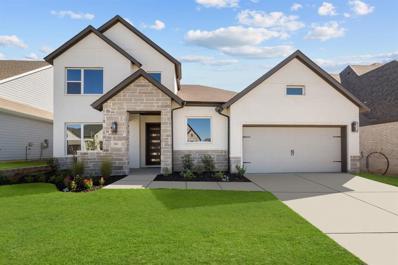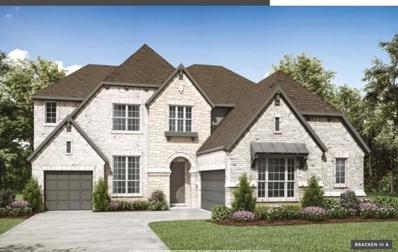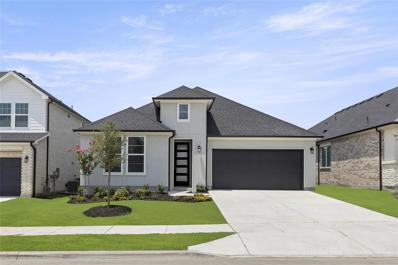Northlake TX Homes for Sale
- Type:
- Townhouse
- Sq.Ft.:
- 2,149
- Status:
- Active
- Beds:
- 3
- Lot size:
- 0.07 Acres
- Year built:
- 2024
- Baths:
- 3.00
- MLS#:
- 20647703
- Subdivision:
- Enclave At Chadwick Farms
ADDITIONAL INFORMATION
CADENCE HOMES MEADOW floor plan. Luxury townhome full of quality amenities. Open concept living, dining, kitchen shares luxury vinyl plank flooring. Modern kitchen has quartz countertops, designer backsplash, Single Bowl stainless undermount sink, SS appliances, shaker-style cabinets with brushed nickel hardware, and a large pantry. Ownerâs suite boasts a large walk-in closet, ceiling fan with lights, and lots of windows. Ownersâ bath has lots of countertop space, a semi-frameless glass shower, double vanities, Modern lighting, & designer faucets. Secondary full bath has double sinks and a tub-shower combination. Premier NWISD and location near Alliance Corridor off 35W and HWY 114. Less than 20-minute drive to DFW airport.
- Type:
- Townhouse
- Sq.Ft.:
- 1,644
- Status:
- Active
- Beds:
- 3
- Lot size:
- 0.06 Acres
- Year built:
- 2024
- Baths:
- 3.00
- MLS#:
- 20647697
- Subdivision:
- Enclave At Chadwick Farms
ADDITIONAL INFORMATION
CADENCE HOMES MANOR floor plan. Luxury townhome full of quality amenities. Open concept living, dining, kitchen shares luxury vinyl plank flooring. Modern kitchen has quartz countertops, Carrara Marble deco backsplash, Single Bowl stainless undermount sink, SS appliances, shaker-style cabinets with brushed nickel hardware, and a large pantry. Owners suite boasts dual walk-in closets, ceiling fan with lights, and lots of windows. Ownersâ bath has lots of countertop space, a semi-frameless glass shower, double vanities, Modern lighting, & designer faucets. Secondary full bath has double sinks and a tub-shower combination. Premier NWISD and location near Alliance Corridor off 35W and HWY 114. Less than 20 minute drive to DFW airport.
- Type:
- Single Family
- Sq.Ft.:
- 3,555
- Status:
- Active
- Beds:
- 5
- Lot size:
- 0.23 Acres
- Year built:
- 2017
- Baths:
- 3.00
- MLS#:
- 20645478
- Subdivision:
- Canyon Falls Village E2
ADDITIONAL INFORMATION
Immaculate 5 bedroom home with magnificent pool and spa! This home is perfect for entertaining with lots of comfortable outdoor space in addition to a game room and media room inside. Chef's kitchen with gas stove and beautiful large dining room. Wonderful floor plan with primary suite + guest suite downstairs and 3 more bedrooms upstairs. Separate office downstairs is ideal for working from home. One of the upstairs bedrooms opens to an adjacent space for gaming, studying, crafts, or whatever suits your needs! Relax in your back yard on the covered back porch, or sit on the tanning ledge in the pool! There's also a pretty spa and plenty of deck space for gathering with friends and family. Garage has epoxy flooring and is oversize and set up for easy organization...just take a look at the photos! Fantastic neighborhood with clubhouse, community pools, playground, trails and ponds. HOA fees cover front yard maintenance, cable, internet and access to community fitness center!
$1,399,966
916 Knox Meadow Lane Northlake, TX 76226
- Type:
- Single Family
- Sq.Ft.:
- 5,134
- Status:
- Active
- Beds:
- 5
- Lot size:
- 1.01 Acres
- Year built:
- 2024
- Baths:
- 7.00
- MLS#:
- 20642993
- Subdivision:
- Toll Brothers At Creek Meadows West
ADDITIONAL INFORMATION
MLS# 20642993 - Built by Toll Brothers, Inc. - November completion! ~ Love everything about this home. The beautiful foyer welcomes you home with stunning views of the main living space and rear yard. Complementing the well-designed kitchen is an immense center island with breakfast bar as well as plenty of counter and cabinet space, and a sizable walk-in pantry. The casual dining area is the centerpiece of the first floor, with connectivity to the kitchen and beautiful views of the rear yard. A first-floor office provides the space to work from home. A stacking door system leads to a full outdoor living space. Don't miss this opportunityâcall today to schedule an appointment!
$545,990
2011 Chance Lane Northlake, TX 76247
- Type:
- Single Family
- Sq.Ft.:
- 2,539
- Status:
- Active
- Beds:
- 4
- Lot size:
- 0.14 Acres
- Year built:
- 2024
- Baths:
- 3.00
- MLS#:
- 20628837
- Subdivision:
- Pecan Square
ADDITIONAL INFORMATION
MLS# 20628837 - Built by Coventry Homes - EST. CONST. COMPLETION Nov 14, 2024 ~ This 4 bedroom, 3 bath home features an open and inviting floor plan designed for comfortable living! The spacious great room is perfect for entertaining guests or simply relaxing with family, illuminated by large windows that fill the room with natural light. The gourmet kitchen offers modern appliances and plenty of cabinet storage, while a convenient breakfast bar provides additional seating. The adjacent dining area is perfect for meals and gatherings. Escape to the primary bedroom; a serene retreat boasting generous space, a walk-in closet, and an en-suite bathroom with luxurious soaking tub and separate shower. 3 additional bedrooms provide space! Plus, enjoy the dedicated study that provides privacy and versatility to work from home! Don't miss out on this wonderful opportunity - come see it today!!
- Type:
- Single Family
- Sq.Ft.:
- 2,836
- Status:
- Active
- Beds:
- 3
- Lot size:
- 0.25 Acres
- Year built:
- 2024
- Baths:
- 3.00
- MLS#:
- 20628851
- Subdivision:
- Pecan Square
ADDITIONAL INFORMATION
MLS# 20628851 - Built by Coventry Homes - EST. CONST. COMPLETION Dec 22, 2024 ~ Welcome to your dream home! Located on an amazing corner lot near a green common area and ponds, this two story home will amaze you with soaring ceilings and modern contemporary colors. As you enter, the wood floors and beautiful iron stair railings with high ceilings, create an inviting atmosphere. Off the foyer is a private study - perfect for those work-from-home days. In the gourmet kitchen, an oversized quartz island overlooks both the great room and dining area. Upstairs are two more bedrooms, a game room and a media room, with wrought iron railings looking down on the cozy great room below. When it's time to relax after a long day, retreat to your grand primary bedroom and its luxurious bathroom complete with dual sinks, massive walk-in closet and garden style tub ready for soaking in bubbles. Don't miss out on this incredible home - stop by today!
- Type:
- Single Family
- Sq.Ft.:
- 2,760
- Status:
- Active
- Beds:
- 3
- Lot size:
- 0.14 Acres
- Year built:
- 2019
- Baths:
- 3.00
- MLS#:
- 20626738
- Subdivision:
- Canyon Falls Village W2 Ph
ADDITIONAL INFORMATION
Stunning two-story home in Northlake's Canyon Falls Village neighborhood boasts extraordinary amenities from a clubhouse, fitness center, community pools, lake, trails, and more! Inside, the open, flowing floor plan greets you with French doors that open to an executive study with fabulous built in bookshelves and dual desk. The gourmet kitchen features a vast island with seating for three, a gas stove, ample storage, opens to the dining area, and overlooks the spacious great room with a warm stone fireplace.. The peaceful primary suite has a spa-like bathroom with dual sinks, a walk-in shower, and abundant closet space. A utility room and a half bathroom complete the main floor. Upstairs, a game room is center to two nicely appointed secondary bedrooms, a hall bathroom and spacious media room. Relax on the covered patio with attached Pergola, great for outdoor entertaining. You won't be disappointed with this one! This home is across the street from one of the community pools.
$1,175,000
3257 Glenmore Avenue Northlake, TX 76247
- Type:
- Single Family
- Sq.Ft.:
- 3,644
- Status:
- Active
- Beds:
- 4
- Lot size:
- 1 Acres
- Year built:
- 2017
- Baths:
- 3.00
- MLS#:
- 20619970
- Subdivision:
- The Highlands Ph I
ADDITIONAL INFORMATION
Priced to sell. This stunning Texas contemporary home is a true gem, situated on a spacious one-acre lot in highly sought after The Highlands subdivision with acclaimed Northwest ISD schools. Fresh Paint and refurbished flooring greet you as you enter. Home boasts 4 bedrooms including Mother-In-Law suite, 3 full baths, office, game room plus oversized 3 car garage, providing ample space for all. The contemporary style and open concept create a welcoming and airy atmosphere. The large family room features a cozy stone fireplace, perfect for relaxing evenings at home. The gourmet kitchen is a chef's dream with tons of cabinet and counter space. Gas cooktop walk-in pantry, plus huge island. The mother-in-law suite and primary bedroom are located on the first floor, while upstairs you'll find two more bedrooms, full bath, and oversized game room. Attic access complete with spray in foam insulation and flooring. Huge custom covered patio on 1 acre lot backing to greenbelt. Come See!
$399,000
2529 Stella Lane Northlake, TX 76247
- Type:
- Single Family
- Sq.Ft.:
- 1,613
- Status:
- Active
- Beds:
- 3
- Lot size:
- 0.11 Acres
- Year built:
- 2019
- Baths:
- 2.00
- MLS#:
- 20611834
- Subdivision:
- Pecan Square Ph 1b
ADDITIONAL INFORMATION
An adorable low-maintenance home in the award-winning Pecan Square community! Don't stop at the beautiful wood siding, brick skirt and shutters...it's just as cute inside! With hardwood floors, quartz countertops, and a fabulous owners' suite with a soaker tub, new custom-made laundry room, and luxury laminate floors throughout, you will feel right at home. Your biggest decision this summer will be whether you take advantage of the extended covered back patio with sunshades to grill and entertain, or head to The Square and meet up with your new best friends for food trucks and music on the lawn. Neighborhood amenities include pools, game room, co-working space, playgrounds, arena with basketball and pickleball courts, outdoor grill and pizza oven, fire pit, fitness center, dog park, and weekly activities planned by Pecan Square's lifestyle manager! Onsite elementary school with future plans for an onsite middle and high school to follow. Front lawn maintenance included.
- Type:
- Single Family
- Sq.Ft.:
- 3,418
- Status:
- Active
- Beds:
- 4
- Lot size:
- 2.71 Acres
- Year built:
- 2019
- Baths:
- 3.00
- MLS#:
- 20603840
- Subdivision:
- Stardust Ranch Ph 2
ADDITIONAL INFORMATION
Stardust Ranch community, resting on an expansive 2.7-acre lot! You will have room to breath and space to create the private oasis of your dreams with room to spare. The spacious living room is adorned with gorgeous handscraped hardwood floors, fabulous views, built-ins and a stone fireplace. The open concept kitchen is a chef's dream, featuring a double oven, gas cooktop, numerous cabinets, and Quartz countertops. Find solace in the private owner's retreat, seamlessly connected to a study for added convenience. Entertaining will be relaxing and easy in the sprawling downstairs media room, accented by charming custom wood beams in the ceiling. Plus a lg gameroom upstairs. The 3 secondary bedrooms are thoughtfully separated from the owner's retreat for optimal privacy. Step outside to the covered patio, an ideal setting for hosting gatherings on this expansive lot. Tons of space for an amazing pool. Wooded nature trail area and wildlife. Room fora workshop, casita, RV and boat parking.
$1,324,990
1720 Heirloom Court Northlake, TX 76226
- Type:
- Single Family
- Sq.Ft.:
- 4,568
- Status:
- Active
- Beds:
- 4
- Lot size:
- 0.57 Acres
- Year built:
- 2024
- Baths:
- 5.00
- MLS#:
- 20601125
- Subdivision:
- Harvest
ADDITIONAL INFORMATION
MLS# 20601125 - Built by Drees Custom Homes - Ready Now! ~ New 4 Bedroom Home Located in Argyle, TX! This incredible single story home is located in a cul-de-sac on an oversized lot. The large family room is open to the kitchen and breakfast room and features a sliding glass door that leads to the outdoor living area with a fireplace. This home is great for entertaining with features like a formal dining room with attached butler's pantry & wine room and both a game room and media room. With beautiful interior, you won't find any room in this home lacking design and function.
$419,900
2525 Stella Lane Northlake, TX 76247
- Type:
- Single Family
- Sq.Ft.:
- 2,061
- Status:
- Active
- Beds:
- 3
- Lot size:
- 0.11 Acres
- Year built:
- 2019
- Baths:
- 3.00
- MLS#:
- 20585662
- Subdivision:
- Pecan Square Ph 1b
ADDITIONAL INFORMATION
NEW ROOF AUG. 2024! Soft contemporary white & gray tones grace this charming home boasting wood floors, wrought iron spindles, an open-concept floorplan, a pocket office & tons of windows for natural light. Entertain in the huge family room pre-wired for surround sound, or prepare meals in the modern kitchen featuring marble counters, stainless steel appliances, a 5 burner gas stove, subway tile backsplash, island with a breakfast bar & a huge walk-in pantry. End your day in the spacious primary suite showcasing a dual sink vanity, shower with a seat & large walk-in closet, or spend time outdoors in your low-maintenance backyard offering a covered patio. Residents of Pecan Square will enjoy resort-style pools, a fitness center, sport courts, music festivals, playgrounds, parks, picnics, community events & a new elementary school. Easy access to 35W, 114, DFW Airport & downtown Fort Worth. Complete home warranty. Take a first-person look at this gorgeous home! Click the Virtual Tour link to see the 3D Tour!
- Type:
- Single Family
- Sq.Ft.:
- 2,180
- Status:
- Active
- Beds:
- 3
- Lot size:
- 0.16 Acres
- Year built:
- 2024
- Baths:
- 3.00
- MLS#:
- 20584529
- Subdivision:
- Pecan Square
ADDITIONAL INFORMATION
This spacious and open new home in Pecan Square showcases soaring roof lines, a brick exterior and a generous front porch, ideal for enjoying the amazing sunsets! Entering the home, you immediately sense the open and airy floor plan that provides great space for entertaining family and friends. The centrally located kitchen, designed with gourmet cooks in mind, is the heart of this inviting and comfortable home. Ten-foot ceilings and numerous windows make this home light-filled, enhancing this homeâs sense of spaciousness! Imagine entertaining on the oversized covered patio that highlights the charm of this home. At the end of the day, wind down and sleep well in a perfect private Ownerâs Retreat that offers warmth and comfort, while also enjoying the spa-like Super Shower in the Owner's bath. Grace and elegance are the hallmarks of this inviting single-level home. Send David Weekleyâs Pecan Square Team a message to begin your #LivingWeekley adventure with this fantastic new home in Northlake, Texas!
$534,658
2305 Autry Lane Northlake, TX 76247
- Type:
- Single Family
- Sq.Ft.:
- 2,180
- Status:
- Active
- Beds:
- 3
- Lot size:
- 0.16 Acres
- Year built:
- 2024
- Baths:
- 2.00
- MLS#:
- 20569685
- Subdivision:
- Pecan Square
ADDITIONAL INFORMATION
Charming Single-Story Retreat in Pecan Square This cozy 2,180 sqft single-story residence is designed for comfort and versatility. With 3 spacious bedrooms and 2.5 beautifully appointed baths, plus a 2 car garage complete with epoxy flooring, there's plenty of room for relaxation, functionality, and entertainment. Step inside to discover a multifunctional office space, perfect for an open and airy workspace, an inviting extra living area, or even a whiskey or wine room for those who appreciate the finer things in life. This flexible space invites your creativity, making it easy to transform into a craft room or whatever suits your lifestyle. The heart of the home is the entertainer's kitchen, featuring a large island that flows seamlessly into the family room and dining area. Cook and socialize in a professional kitchen that boasts abundant windows, bathing the space in natural light and creating a bright and welcoming atmosphere. Step outside to the expansive back patio, designed for year-round enjoyment. With ample room for an outdoor dining area and comfy seating, you can soak up the southern exposure, making it perfect for gatherings, even during the hot Texas summers. This David Weekley Home is not only stylish but also energy-efficient, proudly carrying the Energy Star certification. Enjoy low energy bills thanks to the innovative building practices we implement. Donât miss the chance to call this exquisite property your own! Contact the Pecan Square sales consultants to learn more about how this home can elevate your lifestyle.
- Type:
- Single Family
- Sq.Ft.:
- 4,353
- Status:
- Active
- Beds:
- 5
- Lot size:
- 0.21 Acres
- Year built:
- 2024
- Baths:
- 6.00
- MLS#:
- 20569294
- Subdivision:
- Pecan Square 100'S
ADDITIONAL INFORMATION
MLS# 20569294 - Built by Highland Homes - Ready Now! ~ Gorgeous 5 bedroom home under construction in Pecan Square. You still have time to choose your own interior selections. This is the last 70 foot homesite in this phase. You don't want to miss it!!
- Type:
- Single Family
- Sq.Ft.:
- 3,573
- Status:
- Active
- Beds:
- 4
- Lot size:
- 0.16 Acres
- Year built:
- 2024
- Baths:
- 4.00
- MLS#:
- 20559974
- Subdivision:
- Pecan Square
ADDITIONAL INFORMATION
Live your best life right here in Pecan Square. The Musgrove floor plan boasts impressive 20' ceilings in your entryway as well as in your family room allowing for tons of natural light to flow through. An entertainer's kitchen provides cabinets and countertop space for the best gatherings! After a long day, retire to your spacious extended Owner's Retreat. Soak in your deep tub or steam away the troubles of your day in your elegant shower. There is no lack of storage here between your oversized 2 car garage with an extra storage space, the family foyer with shelves and countertops to turn you into an organization master, or the great under stairs storage! Add your pool table or set up a movie night in your upstairs retreat space! Call David Weekleyâs Pecan Square Team to learn about the industry-leading warranty and EnergySaver⢠features included with this new construction home for sale in Northlake, Texas!
- Type:
- Single Family
- Sq.Ft.:
- 4,117
- Status:
- Active
- Beds:
- 4
- Lot size:
- 0.3 Acres
- Year built:
- 2024
- Baths:
- 4.00
- MLS#:
- 20523743
- Subdivision:
- Harvest
ADDITIONAL INFORMATION
MLS# 20523743 - Built by DREES CUSTOM HOMES - Ready Now! ~ Beautiful 4 Bedroom Home with 3 Car Garage in Argyle, TX! This two story home has everything you want! Featuring a large media room and oversized study, this plan is perfect for working and relaxing from the comfort of your home. This new home includes a deluxe gourmet kitchen, walk-in pantry, 4 full baths, as well as a first floor primary suite which features a spacious walk-in closet and luxurious spa bath.
- Type:
- Single Family
- Sq.Ft.:
- 2,103
- Status:
- Active
- Beds:
- 3
- Lot size:
- 0.15 Acres
- Year built:
- 2023
- Baths:
- 2.00
- MLS#:
- 20477565
- Subdivision:
- Wildflower Ranch
ADDITIONAL INFORMATION
MLS# 20477565 - Built by Toll Brothers, Inc. - Ready Now! ~ This beautiful home was perfectly crafted to fit your lifestyle. The casual dining area is the centerpiece of the first floor, with connectivity to the kitchen and beautiful views of the rear yard. The first-floor primary bedroom suite features a lavish bathroom and walk-in closet. The covered porch is ideal for outdoor entertaining. Schedule an appointment today to learn more about this stunning home.

The data relating to real estate for sale on this web site comes in part from the Broker Reciprocity Program of the NTREIS Multiple Listing Service. Real estate listings held by brokerage firms other than this broker are marked with the Broker Reciprocity logo and detailed information about them includes the name of the listing brokers. ©2024 North Texas Real Estate Information Systems
Northlake Real Estate
The median home value in Northlake, TX is $540,200. This is higher than the county median home value of $431,100. The national median home value is $338,100. The average price of homes sold in Northlake, TX is $540,200. Approximately 47.94% of Northlake homes are owned, compared to 47.14% rented, while 4.92% are vacant. Northlake real estate listings include condos, townhomes, and single family homes for sale. Commercial properties are also available. If you see a property you’re interested in, contact a Northlake real estate agent to arrange a tour today!
Northlake, Texas has a population of 5,294. Northlake is more family-centric than the surrounding county with 43.03% of the households containing married families with children. The county average for households married with children is 40.87%.
The median household income in Northlake, Texas is $96,056. The median household income for the surrounding county is $96,265 compared to the national median of $69,021. The median age of people living in Northlake is 30.9 years.
Northlake Weather
The average high temperature in July is 95.4 degrees, with an average low temperature in January of 33.7 degrees. The average rainfall is approximately 39 inches per year, with 1 inches of snow per year.
