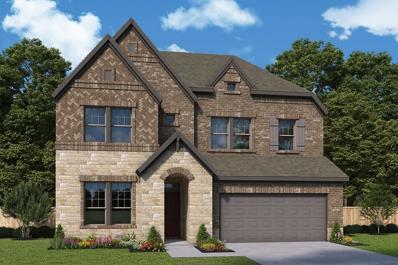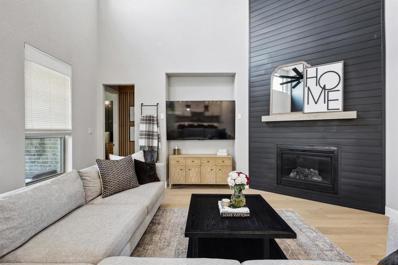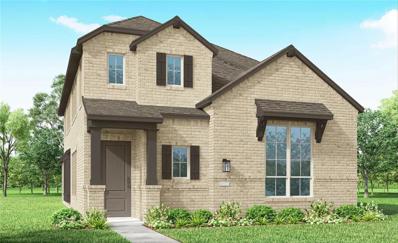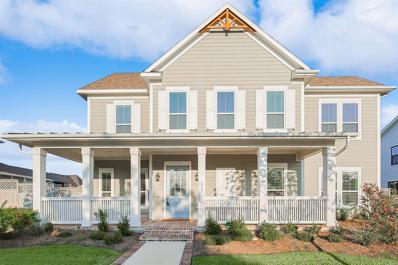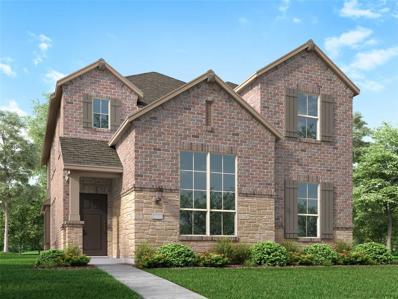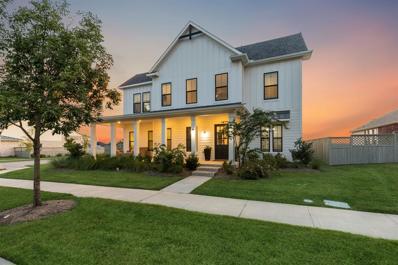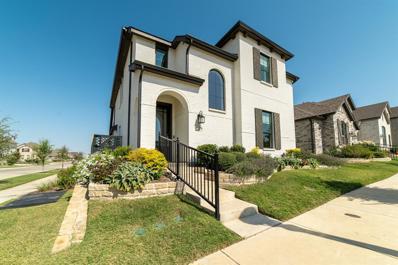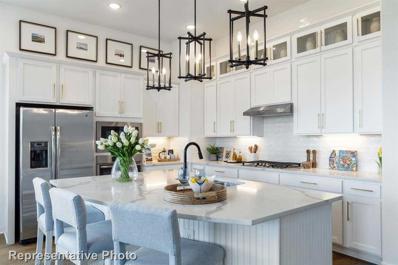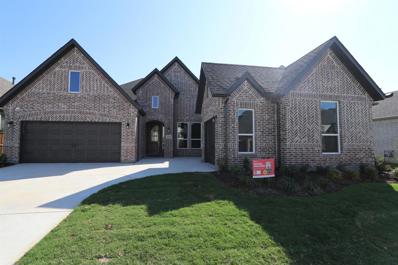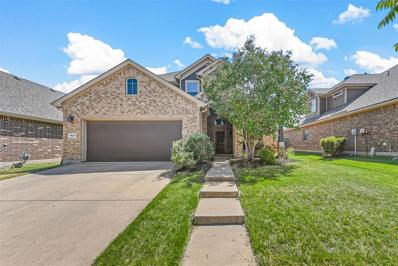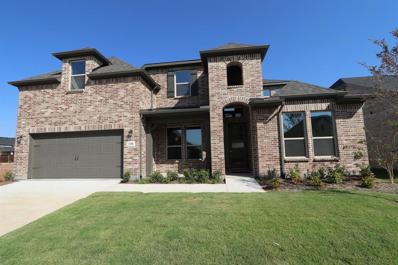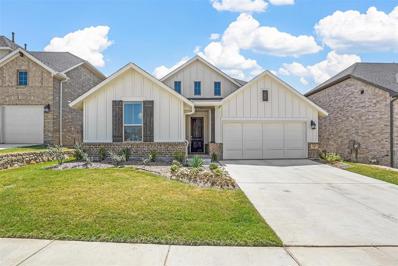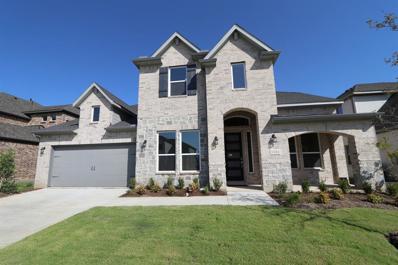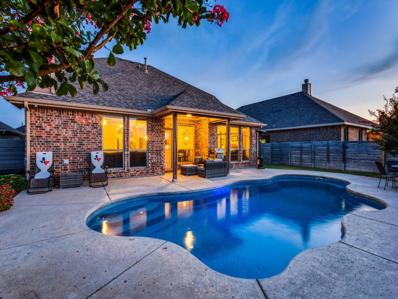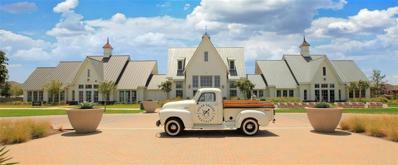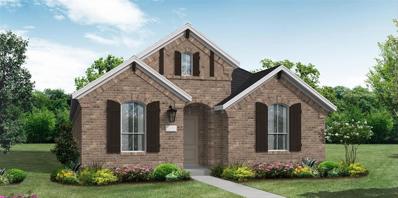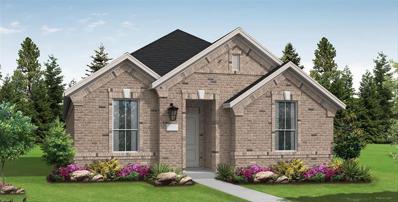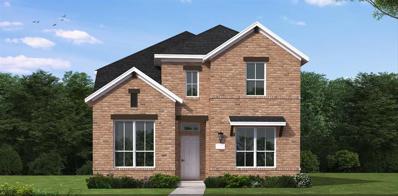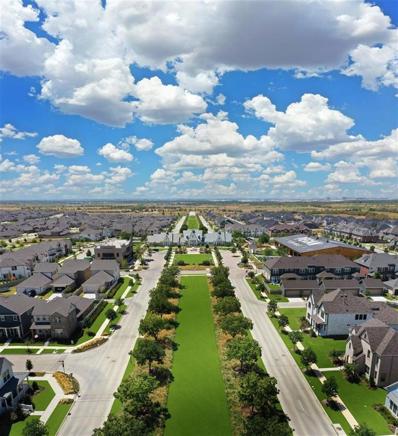Northlake TX Homes for Sale
$653,422
2104 Janet Trail Northlake, TX 76247
- Type:
- Single Family
- Sq.Ft.:
- 2,815
- Status:
- Active
- Beds:
- 4
- Lot size:
- 0.17 Acres
- Year built:
- 2024
- Baths:
- 4.00
- MLS#:
- 20724398
- Subdivision:
- Pecan Square
ADDITIONAL INFORMATION
Coming home is the best part of every day in the beautiful and spacious Axel floor plan by David Weekley Homes. Located on a breathtaking oversized homesite to maximize your outdoor entertaining space! The open floor plan provides a sunlit space ready to fulfill your lifestyle and décor ambition. Spark creativity and fun in the upstairs retreat and a work from home office in the private study overlooking the front. Your blissful Ownerâs Retreat offers an everyday escape from the outside world, and features a resort-style bathroom and a luxury walk-in closet. Each spare bedroom presents a uniquely appealing place to thrive and personalize. Explore the EnergySaver⢠features included in this fantastic new home in Pecan Square of Northlake, Texas.
$443,314
8825 Enclave Way Northlake, TX 76262
- Type:
- Townhouse
- Sq.Ft.:
- 2,149
- Status:
- Active
- Beds:
- 3
- Lot size:
- 0.07 Acres
- Year built:
- 2024
- Baths:
- 3.00
- MLS#:
- 20723521
- Subdivision:
- Enclave At Chadwick Farms
ADDITIONAL INFORMATION
CADENCE HOMES MEADOW floor plan. Luxury townhome full of amenities! Open concept living, dining, kitchen shares engineered wood-like flooring. Modern kitchen has quartz countertops, designer backsplash, single bowl stainless undermount sink, SS appliances, shaker style cabinets with brushed nickel hardware, and a large pantry. Ownerâs suite boasts a large walk-in closet, ceiling fan with light and lots of windows. Ownerâs bath has lots of countertop space, a semi-frameless glass shower, double vanity, modern lighting, & designer faucets. Second bath has double sinks and a tub-shower combination. Premier NWISD and location near Alliance corridor off I-35 and Hwy 114. Less than 20 minutesâ drive from DFW airport.
$391,687
8809 Enclave Way Northlake, TX 76262
- Type:
- Townhouse
- Sq.Ft.:
- 1,852
- Status:
- Active
- Beds:
- 3
- Lot size:
- 0.06 Acres
- Year built:
- 2024
- Baths:
- 3.00
- MLS#:
- 20723512
- Subdivision:
- Enclave At Chadwick Farms
ADDITIONAL INFORMATION
CADENCE HOMES ESTATE floor plan. New luxury townhome with fenced back yard in an incredible Northlake community near I-35 and 114, Texas Motor Speedway, Alliance corridor in NWISD! This two-story home has it all! It offers a light, bright gourmet kitchen with 42 inch upper cabinets, white quartz countertops, stainless steel appliances, open concept living, wood-look engineered flooring throughout living-dining-kitchen, luxurious bathrooms, high-end finishes throughout. The ownerâs en-suite bathroom has double vanities, semi-frameless shower, and separate water closet. Donât miss out on this beautiful lock and leave lifestyle, premium homesite with a backyard and great school district!!
- Type:
- Single Family
- Sq.Ft.:
- 3,018
- Status:
- Active
- Beds:
- 4
- Lot size:
- 0.15 Acres
- Year built:
- 2020
- Baths:
- 5.00
- MLS#:
- 20720255
- Subdivision:
- Ridge Northlake Ph 1
ADDITIONAL INFORMATION
Welcome to your dream home on a great corner lot in Argyle ISD! Featuring a thoughtful blend of modern comfort and classic charm,this home offers the best of both worlds.From the moment you step inside,you'll be greeted by an open and airy floor plan with high ceilings and abundant natural light. Enjoy the extensive custom upgrades throughout. The spacious kitchen with high-end appliances,expansive countertops,and custom cabinetry is a chefâs dream. The master suite is a serene escape, with a lavish bathroom, custom walk-in closet outfitted with built-ins, a soaking tub, a walk-in shower, and dual vanities.Additional bedrooms have their own baths and walk-in closets.Step outside to your private outdoor oasis where youâll find a beautifully landscaped yard,perfect for relaxation and entertainment. The corner lot provides added privacy and space. Enjoy access to a range of exceptional amenities, including resort style pool,parks, fishing ponds,gyms, indoor kids play place, and much more.
$555,451
2104 Elm Place Northlake, TX 76247
- Type:
- Single Family
- Sq.Ft.:
- 2,458
- Status:
- Active
- Beds:
- 4
- Lot size:
- 0.1 Acres
- Year built:
- 2024
- Baths:
- 3.00
- MLS#:
- 20721725
- Subdivision:
- Pecan Square
ADDITIONAL INFORMATION
MLS# 20721725 - Built by Highland Homes - January completion! ~ View this beautiful two story Highland Home open-concept floor plan with high ceilings. The eat-in gourmet kitchen has a large island with quartz countertop, a tiled backsplash and double door pantry. The family room is spacious with a wall of windows for an abundance of natural light. The primary suite and secondary bedroom are on the 1st level. Beautiful open rail staircase leads up to 2nd story where the loft and two secondary bedrooms share a bath
- Type:
- Single Family
- Sq.Ft.:
- 4,168
- Status:
- Active
- Beds:
- 4
- Lot size:
- 0.22 Acres
- Year built:
- 2021
- Baths:
- 5.00
- MLS#:
- 20721482
- Subdivision:
- Pecan Square Ph 2a-1
ADDITIONAL INFORMATION
Designer choices make this home THE ONE!!!! Upgrades from the entry with paneled floor to ceiling walls, gorgeous backsplash, amazing counters, bath tiles and so much more! You must see this home to appreciate the thought that went into the design choices. Curb appeal is outstanding especially located on Pecan Parkway with proximity to ALL the amenities of Community of the Year for multiple years! Step inside and there is no doubt that the design has been thoughtfully curated. Open Concept with privacy where warranted. There are 2 bedrooms down with 2 secondary bedrooms, ensuite baths, game room and media upstairs. Each bathroom has decorative tile from floor to the ceiling, upgraded fixtures and completely custom built out closets. This home is something special with the thought and care that went into choosing the light flooring, complimentary counters and all the tiny details that add up to fabulous!!!. Come see us and fall in love!
- Type:
- Single Family
- Sq.Ft.:
- 2,349
- Status:
- Active
- Beds:
- 4
- Lot size:
- 0.01 Acres
- Year built:
- 2024
- Baths:
- 3.00
- MLS#:
- 20721110
- Subdivision:
- Pecan Square
ADDITIONAL INFORMATION
MLS# 20721110 - Built by Highland Homes - December completion! ~ Beautiful 2 story open floor plan. Two story family room. Kitchen with walk in pantry, upgrade tile backsplash, quartz countertops with under counter seating. Utility room near kitchen. Primary suite with primary bath - 2 vanities, shower with tub, walk in closet, private commode room. Secondary Bedroom with full bath on the first floor. Goregeous staircase leading upstairs with 2 bedrooms and 1 full bath, & loft. All upgrade tile in bathrooms. Luxury vinyl plank in main living areas, upgraded carpet on stairs, bedrooms, loft area. Extended outdoor living area. Rear entry garage. Front of house faces the back of the new elementary school.
$1,075,000
408 N Pecan Parkway Northlake, TX 76247
- Type:
- Single Family
- Sq.Ft.:
- 4,578
- Status:
- Active
- Beds:
- 5
- Lot size:
- 0.26 Acres
- Year built:
- 2020
- Baths:
- 5.00
- MLS#:
- 20714259
- Subdivision:
- Pecan Square Ph 1a
ADDITIONAL INFORMATION
Stunning board and batten custom luxury home located on a corner lot with beautiful curb appeal and huge porch, nestled in the master planned community of Pecan Square. This community has unmatched style and amenities. This home sits near it all! 2021 and 2023 community of the year! Every detail of this home has designer touches! Study, bedroom with ensuite and primary ensuite downstairs.3 bedrooms and 2 bathrooms up with one as an ensuite, game room and media room.Kitchen features grandeur 10 ft island, quartz counters, SS appliances, large pantry and wet bar. Primary retreat features ensuite with dual vanities, free standing tub, shower, flex room for a gym, haven for pets or convert to 3 car garage. Open living and dining filled with natural light, flows seamlessly to the outdoors with 3 panel pocket sliding door. Enjoy evenings on the patio near the fireplace or watch the sunset.This home blends functionality, elegance and comfort seamlessly.Located in sought after Northwest ISD!
$539,900
2248 Elm Place Northlake, TX 76247
- Type:
- Single Family
- Sq.Ft.:
- 2,290
- Status:
- Active
- Beds:
- 3
- Lot size:
- 0.11 Acres
- Year built:
- 2021
- Baths:
- 3.00
- MLS#:
- 20711532
- Subdivision:
- Pecan Square
ADDITIONAL INFORMATION
This gorgeous home is loaded with high-end finishes and upgrades. The stunning open-concept design seamlessly blends the kitchen, family room, and dining area under soaring ceilings. The kitchen is a chefâs dream, featuring a spacious island with seating, stainless steel appliances, a built-in oven with a microwave, and sleek quartz countertops. The primary suite, located on the first floor, offers a luxurious retreat with a soaking tub, separate shower, dual vanities, and a walk-in closet. Upstairs, youâll find generous secondary bedrooms and a versatile loft that can serve as a second living area or playroom. Upgraded LVP flooring and tile run throughout the home, while the back patio has been professionally finished. Built by Highland Homes, this property sits on a premium greenbelt lot with extended outdoor living space. The HOA includes high-speed internet, a clubhouse, a community pool, a fitness center, and pickleball courts.
$603,150
1805 Chance Lane Northlake, TX 76247
- Type:
- Single Family
- Sq.Ft.:
- 2,337
- Status:
- Active
- Beds:
- 4
- Lot size:
- 0.13 Acres
- Year built:
- 2024
- Baths:
- 3.00
- MLS#:
- 20712551
- Subdivision:
- Pecan Square: 50ft. Lots
ADDITIONAL INFORMATION
MLS# 20712551 - Built by Highland Homes - February completion! ~ Beautiful Davenport floor plan 4 bed 3 bath home. Open concept kitchen and family room with fireplace. Bay window in primary. Separate shower with dropped shower pan and drop-in tub. Study. Extended outdoor living!
- Type:
- Single Family
- Sq.Ft.:
- 3,174
- Status:
- Active
- Beds:
- 4
- Lot size:
- 0.2 Acres
- Year built:
- 2024
- Baths:
- 4.00
- MLS#:
- 20711140
- Subdivision:
- The Ridge At Northlake
ADDITIONAL INFORMATION
MLS#20711140 REPRESENTATIVE PHOTOS ADDED. Built by Taylor Morrison, October Completion! The Bonita in The Ridge at Northlake is a sprawling one-story home features a J-Swing style third-car garage and a courtyard entry, creating beautiful curb appeal. With 4 bedrooms, a study, and a game room all on one level, this home offers maximum livability. The gathering room, a central hub, is overlooked by a gourmet kitchen with a large island and a casual dining area. Natural light fills the space, and the outdoor covered living area provides ample room for entertaining outside. A formal dining room off the grand foyer creates a welcoming entrance. Structural options include: 12' x 8' sliding glass door.
- Type:
- Single Family
- Sq.Ft.:
- 2,444
- Status:
- Active
- Beds:
- 4
- Lot size:
- 0.13 Acres
- Year built:
- 2015
- Baths:
- 3.00
- MLS#:
- 20710519
- Subdivision:
- Harvest Meadows
ADDITIONAL INFORMATION
Seller says sell! Discover your dream home in the award-winning Harvest development. Feel the warmth of home radiate from within as you enter this immaculate one-owner 4 bed 2.5 bath home in the most desirable and established section of Harvest Meadows. Airy, spacious, and light-filled, spend your days preparing delicious meals in the eat-in kitchen, or build priceless memories gaming in the upstairs loft, or be the envy of neighbors by building your dream backyard oasis. Shining above all, your new home has premium SS appliances, custom pendant lights, ample cabinetry, walk-in closets, two-car garage with custom shelving, dedicated laundry room, wood blinds and custom draperies, first-floor master suite, WIC's, wrought-iron spindles, smart home features, and SO MUCH MORE! Steps away from neighborhood park and renowned eateries. Buy your forever home and build your financial future today. ALL APPLIANCES STAY!
- Type:
- Single Family
- Sq.Ft.:
- 2,980
- Status:
- Active
- Beds:
- 4
- Lot size:
- 0.14 Acres
- Year built:
- 2024
- Baths:
- 5.00
- MLS#:
- 20709727
- Subdivision:
- Pecan Square: 50ft. Lots
ADDITIONAL INFORMATION
MLS# 20709727 - Built by Highland Homes - November completion! ~ Beautiful Open Floor Plan. 4bedrooms with 4 full baths and a powder. Primary is downstairs. A Secondary bedroom is also downstairs with an ensuite. There is an Entertainment room right off the kitchen on the 1st floor. 3 bedrooms with 2 full bath upstairs with a game room overlooking the family room and dining area. Enjoy your evenings outside on the extended covered patio.
- Type:
- Single Family
- Sq.Ft.:
- 2,221
- Status:
- Active
- Beds:
- 3
- Lot size:
- 0.14 Acres
- Year built:
- 2019
- Baths:
- 2.00
- MLS#:
- 20700587
- Subdivision:
- Canyon Falls Village
ADDITIONAL INFORMATION
Experience luxury living in this 3-bedroom with a private study, single-story, Argyle ISD home nestled in Canyon Falls. Step into an open layout where every detail exudes elegance. The gourmet kitchen is a dream, featuring white shaker cabinets, a sprawling center island, stainless steel appliances, & quartz countertopsâperfect for both casual meals & elegant entertaining. A built-in mudroom adds practicality, while the living area, anchored by a striking stacked stone fireplace, invites cozy gatherings. Retreat to the primary suite, where vaulted ceilings create a sense of grandeur. Indulge in the spa-like ensuite bathroom, complete with a garden tub & an oversized shower. Outdoors, the large covered patio beckons, overlooking a perfectly manicured lawn. This home is pre-wired for sound inside & out, setting the stage for seamless entertaining. Situated in a vibrant community that offers a sparkling pool, lush greenbelt, scenic park, & more. Front lawn maintenance covered in HOA fees.
- Type:
- Single Family
- Sq.Ft.:
- 3,472
- Status:
- Active
- Beds:
- 4
- Lot size:
- 0.17 Acres
- Year built:
- 2024
- Baths:
- 4.00
- MLS#:
- 20705245
- Subdivision:
- The Ridge At Northlake
ADDITIONAL INFORMATION
MLS#20705245 REPRESENTATIVE PHOTOS ADDED. Built by Taylor Morrison, Ready Now! The Peridot in The Ridge at Northlake is a thoughtfully designed home that balances style and functionality, featuring a study and a first-floor guest suite off the foyer. The open-concept layout includes a gourmet kitchen overlooking a spacious gathering room, with an island perfect for entertaining. A covered outdoor living area extends the social space, making it ideal for outdoor gatherings. The first floor also houses a private owner's suite with a luxurious master bathroom and a large walk-in closet, as well as an oversized laundry room for added convenience. Upstairs, all secondary bedrooms are positioned around a central game room, along with two full bathrooms and a media room, creating a versatile and comfortable living environment for the entire family. Structural options added include: study, first floor guest suite, extended owner's suite, media room.
$499,999
2221 Pika Dr Northlake, TX 76247
- Type:
- Single Family
- Sq.Ft.:
- 2,559
- Status:
- Active
- Beds:
- 3
- Lot size:
- 0.14 Acres
- Year built:
- 2023
- Baths:
- 3.00
- MLS#:
- 20704503
- Subdivision:
- Pecan Square
ADDITIONAL INFORMATION
Welcome to your dream home! This charming and nearly brand new 3-bedroom, 2-bathroom house offers a perfect blend of comfort and style. Located in a desirable neighborhood, this home features a spacious open-concept living area with hardwood floors and plenty of natural light. The modern kitchen boasts gorgeous countertops, stainless steel appliances, and an islandâideal for entertaining. Relax in the master suite with a walk-in closet and an ensuite bathroom complete with a spacious vanity and soaking tub. The additional bedrooms are generously sized, perfect for family, guests, or a home office. Outside, enjoy a private, fenced-in backyard with a patio, perfect for outdoor gatherings. Additional highlights include a two-car garage, a cozy fireplace, central air conditioning, and proximity to top-rated schools, shopping, and dining. This home is move-in ready and waiting for you! Donât miss out on this incredible opportunityâschedule your showing today!
- Type:
- Single Family
- Sq.Ft.:
- 3,268
- Status:
- Active
- Beds:
- 4
- Lot size:
- 0.17 Acres
- Year built:
- 2024
- Baths:
- 3.00
- MLS#:
- 20704479
- Subdivision:
- The Ridge At Northlake
ADDITIONAL INFORMATION
MLS#20704479 REPRESENTATIVE PHOTOS ADDED. Built by Taylor Morrison, October Completion! Discover the elegance of the Amber plan in The Ridge at Northlake, starting with a stunning entry featuring a flex space and secondary bedroom off the foyer. The well-appointed gourmet kitchen overlooks the spacious gathering room and dining area, ideal for hosting gatherings and entertaining guests. Escape to your private oasis in the ownerâs suite, complete with split, dual vanities, a large walk-in shower, and a luxurious soaking tub. For added convenience, the laundry room seamlessly connects the ownerâs suite and walk-in closet. Upstairs, two secondary bedrooms and a game room and media room await. Experience the perfect blend of luxury and functionality with the Amber plan. Structural options added include: Media room, extended owner's suite, and study.
- Type:
- Single Family
- Sq.Ft.:
- 2,513
- Status:
- Active
- Beds:
- 4
- Lot size:
- 0.16 Acres
- Year built:
- 2016
- Baths:
- 3.00
- MLS#:
- 20700594
- Subdivision:
- Harvest Meadows Ph 1
ADDITIONAL INFORMATION
Community, Community, Community. With easy access to freeways, this superb home featuring the floor plan you have been looking for. Home has 4 bedrooms, 3 baths and 2 car+ garage with sparkling swimming pool. Home has formal dining space or office downstairs. Kitchen boasts beautiful granite countertops, stainless steel appliances and the desired gas cooking & convection oven. Upstairs features gameroom or playroom and 1 bedroom and 1 bath that is great for teenagers, guests or multi generational living. Brand NEW ROOF, GUTTERS and DOWNSPOUTS in September. All the neighborhood amenities you can imagine to include lagoon pools, fitness center, dog park, fishing lake, multiple themed parks event lawn and more. Nearby shopping and dining. Live Well. Live in Harvest Meadows!
- Type:
- Single Family
- Sq.Ft.:
- 3,973
- Status:
- Active
- Beds:
- 4
- Lot size:
- 0.19 Acres
- Year built:
- 2023
- Baths:
- 4.00
- MLS#:
- 20687392
- Subdivision:
- Pecan Square Phase 2B-1
ADDITIONAL INFORMATION
OPEN HOUSE THIS SATURDAY, NOVEMBER 30th 11am to 1pm... Great time to get out and see this gorgeous home! Experience modern sophistication in this stunning home on a large corner lot in the sought-after Pecan Square community. With over 3,900 sq. feet of luxurious space, this residence features 4 spacious bedrooms, 3 expansive living areas, a chefâs delight kitchen, a separate office, a craft room or flex space, a walk-in pantry, and a butler's pantry. Its clean lines and contemporary interior finishes are complemented by a large backyard, covered outdoor patio with an electric shade, perfect for year-round enjoyment. Pecan Square offers outstanding amenities including community pools, pickleball courts, and vibrant shared spaces. Enjoy engaging community events or relax in beautifully designed common areas. This home combines elegance and modern living, enhancing every aspect of your lifestyle.
$655,982
1721 Chance Lane Northlake, TX 76247
- Type:
- Single Family
- Sq.Ft.:
- 2,846
- Status:
- Active
- Beds:
- 3
- Lot size:
- 0.25 Acres
- Year built:
- 2024
- Baths:
- 3.00
- MLS#:
- 20699832
- Subdivision:
- Pecan Square
ADDITIONAL INFORMATION
MLS# 20699832 - Built by Coventry Homes - EST. CONST. COMPLETION Feb 20, 2025 ~ Discover this spacious 2,846 square foot 2-story home, featuring 3.5 bathrooms and a 2-car garage. Enjoy versatile living with a game room, media room, and study room. The large great room with soaring ceilings and abundant windows creates a bright and open atmosphere. The kitchen boasts a large island, perfect for gatherings. Step outside to the amazing covered patio, offering plenty of room to play. This home is designed for comfort and style, making it the ideal place for you to thrive. Don't miss this opportunity, visit today!
- Type:
- Single Family
- Sq.Ft.:
- 3,025
- Status:
- Active
- Beds:
- 4
- Lot size:
- 0.14 Acres
- Year built:
- 2019
- Baths:
- 4.00
- MLS#:
- 20695477
- Subdivision:
- Canyon Falls Village W2 Ph
ADDITIONAL INFORMATION
Motivated sellers are ready to make a deal! This beautifully maintained 4-bedroom, 3.5-bath home in the desirable Canyon Falls community of Northlake, TX, offers 3,025 sq ft of living space that feels like new construction. Ideal for families looking to move up to a larger home, this property provides the space, style, and location you've been searching for. The north-facing home boasts an open floor plan, perfect for daily family life and entertaining. The elegant wood-look tile flooring extends throughout, offering a modern, cohesive feel that's easy to maintain. The spacious kitchen flows seamlessly into the living and dining areas, making it the heart of the home. With abundant natural light and room for everyone, this space is ideal for gatherings and family dinners. The large primary suite is a true retreat with a spacious bedroom, walk-in closet, and an ensuite bath featuring a soaking tub, separate shower, and double vanities. Each additional bedroom offers generous space and storage, perfect for children, guests, or a home office. With 3.5 baths, thereâs convenience for busy mornings or hosting guests. Enjoy the homeâs proximity to Canyon Fallsâ community amenities, including the pool, children's playground, scenic trails, a fishing pond, and a dog parkâoffering endless opportunities for outdoor fun. Located in Northlake with access to top-rated schools, shopping, and dining, this home is a must-see. Schedule your showing today!
$530,540
2013 Elm Place Northlake, TX 76247
- Type:
- Single Family
- Sq.Ft.:
- 2,006
- Status:
- Active
- Beds:
- 3
- Lot size:
- 0.13 Acres
- Year built:
- 2024
- Baths:
- 3.00
- MLS#:
- 20696733
- Subdivision:
- Pecan Square
ADDITIONAL INFORMATION
MLS# 20696733 - Built by Coventry Homes - EST. CONST. COMPLETION Jan 01, 2025 ~ Greeted by an impressive elevation as you pull into the drive, you will fall in love with every luxury this home has to offer! You are welcomed by gorgeous high ceilings in the foyer and beautiful floors that pave your way into the heart of the home. You can enjoy working from home in the spacious study that flanks the foyer. On the opposite side, you have 2 secondary bedrooms with an adjoining bathroom in between. Boasting an open concept floor plan, the dining area, great room, and the kitchen provide the ideal space for entertaining guests. Gather around the dining table, while the chef prepares everyoneâs favorite dish in the stunning kitchen which is complemented by a large island and work station. Take entertaining outdoors on the gorgeous covered patio, and relax as the sun begins to set. After a long day, retire to the amazing primary suite and an even better primary bath which features dual vanitie
$518,192
2112 Elm Place Northlake, TX 76247
- Type:
- Single Family
- Sq.Ft.:
- 1,995
- Status:
- Active
- Beds:
- 3
- Lot size:
- 0.13 Acres
- Year built:
- 2024
- Baths:
- 3.00
- MLS#:
- 20696701
- Subdivision:
- Pecan Square
ADDITIONAL INFORMATION
MLS# 20696701 - Built by Coventry Homes - EST. CONST. COMPLETION Jan 01, 2025 ~ This beautiful home features everything you have been searching for! Driving up you will notice the striking elevation and fall in love. The tray ceiling in the entry adds a touch of elegance to the open-concept home. This home boasts a generous office space which makes it great if you work from home. Right off the entry, you have two secondary bedrooms with a connected bathroom. The kitchen is a masterpiece and is equipped with a large island, tons of cabinets, a walk-in pantry and ample countertop space which makes cooking a breeze. The primary suite is exquisite and complete with a garden tub, a walk-in shower with a seat, and huge closet. The expansive back patio is great for outdoor living and entertainment. This amazing home won't be available long!
$539,863
2008 Elm Place Northlake, TX 76247
- Type:
- Single Family
- Sq.Ft.:
- 2,640
- Status:
- Active
- Beds:
- 4
- Lot size:
- 0.14 Acres
- Year built:
- 2024
- Baths:
- 3.00
- MLS#:
- 20696611
- Subdivision:
- Pecan Square
ADDITIONAL INFORMATION
MLS# 20696611 - Built by Coventry Homes - EST. CONST. COMPLETION Feb 02, 2025 ~ Driving up to this stunning home you'll see the beautiful curb appeal that awaits you. Once inside, you'll marvel at the soaring 2-story ceilings in the entry with office and secondary bedroom off the foyer. The kitchen is a chef's dream with a large island, abundant cabinetry, and a walk-in corner pantry. The spacious primary suite includes a spa-like bath adorned with separate vanities, garden tub, walk-in shower and a large closet. Upstairs you will find spacious bedrooms and a game room great for entertaining or playing games. You don't want to miss this beauty, visit today!
$652,245
2005 Janet Trail Northlake, TX 76247
- Type:
- Single Family
- Sq.Ft.:
- 2,846
- Status:
- Active
- Beds:
- 3
- Lot size:
- 0.25 Acres
- Year built:
- 2024
- Baths:
- 3.00
- MLS#:
- 20694325
- Subdivision:
- Pecan Square
ADDITIONAL INFORMATION
MLS# 20694325 - Built by Coventry Homes - EST. CONST. COMPLETION Feb 21, 2025 ~ This elegant 2-story home features 4 bedrooms, 3.5 bathrooms, and a 2-car garage, blending style with practicality. Enjoy the spacious study, game room, and media room, all complemented by tall ceilings and an open-to-below design. Located in the heart of DFW and just 20 minutes from the airport, this home offers easy access to major destinations. Set within a master-planned community, residents can take advantage of dog parks, walking trails, catch-and-release fish ponds, a community center, fitness center, and more. Experience the perfect blend of comfort, convenience, and vibrant community livingâschedule your tour today!

The data relating to real estate for sale on this web site comes in part from the Broker Reciprocity Program of the NTREIS Multiple Listing Service. Real estate listings held by brokerage firms other than this broker are marked with the Broker Reciprocity logo and detailed information about them includes the name of the listing brokers. ©2024 North Texas Real Estate Information Systems
Northlake Real Estate
The median home value in Northlake, TX is $540,200. This is higher than the county median home value of $431,100. The national median home value is $338,100. The average price of homes sold in Northlake, TX is $540,200. Approximately 47.94% of Northlake homes are owned, compared to 47.14% rented, while 4.92% are vacant. Northlake real estate listings include condos, townhomes, and single family homes for sale. Commercial properties are also available. If you see a property you’re interested in, contact a Northlake real estate agent to arrange a tour today!
Northlake, Texas has a population of 5,294. Northlake is more family-centric than the surrounding county with 43.03% of the households containing married families with children. The county average for households married with children is 40.87%.
The median household income in Northlake, Texas is $96,056. The median household income for the surrounding county is $96,265 compared to the national median of $69,021. The median age of people living in Northlake is 30.9 years.
Northlake Weather
The average high temperature in July is 95.4 degrees, with an average low temperature in January of 33.7 degrees. The average rainfall is approximately 39 inches per year, with 1 inches of snow per year.
