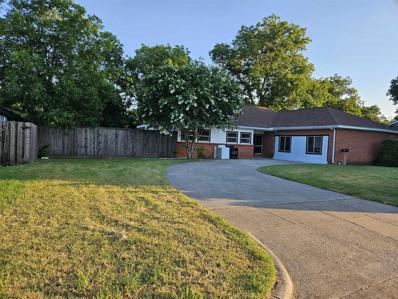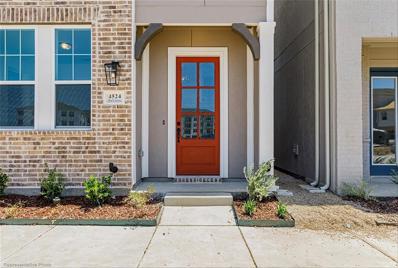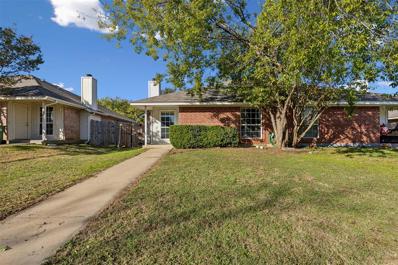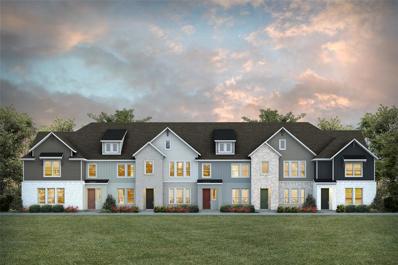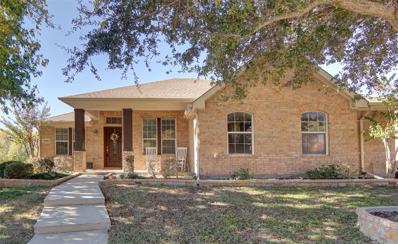North Richland Hills TX Homes for Sale
- Type:
- Single Family
- Sq.Ft.:
- 1,318
- Status:
- NEW LISTING
- Beds:
- 3
- Lot size:
- 0.28 Acres
- Year built:
- 1955
- Baths:
- 2.00
- MLS#:
- 20802433
- Subdivision:
- Hillview Add
ADDITIONAL INFORMATION
- Type:
- Single Family
- Sq.Ft.:
- 2,607
- Status:
- NEW LISTING
- Beds:
- 4
- Lot size:
- 0.3 Acres
- Year built:
- 1977
- Baths:
- 3.00
- MLS#:
- 20799424
- Subdivision:
- Holiday Hills Add
ADDITIONAL INFORMATION
This is what dreams are made of. . .CORNER LOT, SPARKLING POOL, GIANT OUTDOOR LIVING SPACE, 4 BEDROOMS, 3 FULL BATHS. A true unicorn property that checks all the boxes. The list of features is endless - open floor plan, multiple living areas, 50 amp RV hook up, ample driveway parking that accommodates up to 32 foot trailer, split bedrooms, landscaping in front and back. Hosting large gatherings is a breeze with easy access between kitchen, formal dining and breakfast room. There's even an office nook with desk area! New roof in 2020; cedar privacy fence installed in 2023; backyard shed, in-ground play pool with fresh concrete overlay decking, yard space for trampoline or play set. Experience outdoor living like never before with massive covered cabana area for poolside dining and entertaining. Located in the heart of North Richland Hills with easy access to 820, shopping, dining and schools. Don't miss this rare opportunity.
- Type:
- Single Family
- Sq.Ft.:
- 1,825
- Status:
- NEW LISTING
- Beds:
- 3
- Lot size:
- 0.29 Acres
- Year built:
- 1967
- Baths:
- 2.00
- MLS#:
- 20799348
- Subdivision:
- Holiday Heights Add
ADDITIONAL INFORMATION
***Seller is graciously providing contributions towards buyers closing costs! Welcome to 7477 Meadow Court, a cul-de-sac gem located in the beautiful city of North Richland Hills. Located on an expansive lot with a large front and backyard, this home is perfect for families seeking to create their own outdoor oasis or space for entertaining. As you enter the foyer area, an office with french doors blends seamlessly into the living room, dining room, and kitchen for an open layout experience. Large floor to wall windows allow natural sunlight into the dining area while fresh paint adorns every corner of the home. A wood burning fireplace provides a cozy focal point to the home. The kitchen features brand new quartz countertops and new microwave with more than enough space to fit a rolling kitchen island. The walk-in pantry features motion sensored lighting for additional storage and hands free entry. The entire home features recess lighting and luxury crystal remote controlled fandeliers. Both bathrooms have been remodeled with double vanity sinks, touchscreen mirrors, and spa-like showers. The master bedroom boasts a spacious walk-in closet with motion sensored lighting. Schedule a tour today and experience all that 7477 Meadow Court has to offer! ***Home is staged furniture not included with sale. Fridge and new remote control for garage included.
- Type:
- Single Family
- Sq.Ft.:
- 1,908
- Status:
- NEW LISTING
- Beds:
- 4
- Lot size:
- 0.35 Acres
- Year built:
- 1959
- Baths:
- 3.00
- MLS#:
- 20785037
- Subdivision:
- Clear View Add
ADDITIONAL INFORMATION
This inviting 4-bedroom, 3-bathroom home in Richland Hills offers a perfect blend of comfort and convenience. The spacious layout provides plenty of room for both relaxation and entertaining, making it ideal for a variety of lifestyles. The kitchen is a standout, featuring granite countertops that add a modern touch, along with ample cabinet space for storage. Whether you're preparing meals for yourself or hosting guests, this kitchen is both functional and stylish. Step outside to a spacious backyard, offering plenty of room for outdoor activities, gardening, or simply enjoying the fresh air. Located in a well-established neighborhood with easy access to local amenities, this home combines practicality with charm, making it a great choice for your next move.
- Type:
- Single Family
- Sq.Ft.:
- 2,184
- Status:
- NEW LISTING
- Beds:
- 4
- Lot size:
- 0.29 Acres
- Year built:
- 1978
- Baths:
- 2.00
- MLS#:
- 20799941
- Subdivision:
- Diamond Loch North Add
ADDITIONAL INFORMATION
Welcome to this stunningly updated, 4-bedroom home with 4th bedroom easily converted into flex space or game room, offering versatility for your family's needs. Boasting over $70K in upgrades, this home combines modern design with practical features, ensuring both comfort and style. The exterior showcases a freshly painted brick façade, giving the home a sleek and updated look. Inside, youâ??ll find waterproof luxury vinyl flooring and tile, providing durability and elegance. The extended concrete driveway offers ample parking space, while the 8-foot privacy fence surrounding the property adds seclusion and security. Step into the backyard oasis where a custom-built cedar pergola awaits, featuring modern lighting, a fan, and a full outdoor kitchen with quartz countertops and chic tile. The outdoor living area continues with Epoxy flooring under the pergola and a beautiful pave stone design. The remodeled pool is perfect for summertime fun, complete with a new cleaning system, and heater. Updated light fixtures bring a modern touch throughout the house, and a separate new electrical panel for the outdoor space and pool ensures efficient power management. Every detail has been thoughtfully upgraded, making this home the perfect blend of luxury, functionality, and modern design. Donâ??t miss this opportunity to own a beautifully upgraded home thatâ??s move-in ready!
- Type:
- Townhouse
- Sq.Ft.:
- 1,985
- Status:
- NEW LISTING
- Beds:
- 3
- Lot size:
- 0.05 Acres
- Year built:
- 2024
- Baths:
- 3.00
- MLS#:
- 20799187
- Subdivision:
- City Point
ADDITIONAL INFORMATION
CB JENI HOMES ZOE floor plan. Beautiful floor plan featuring 3 bedrooms, 2.5 baths plus second living area! The stunning main level offers hard surface flooring, a spacious living room with breathtaking picture windows, and a gourmet kitchen with an oversized island, perfect for entertaining. Thereâ??s also space for a full-sized dining room table. The kitchen comes equipped with stainless steel appliances, a gas range with exterior vent, ample cabinets, a large pantry, and elegant countertops. Upstairs, you'll find a second living area that can be used as a game room or a cozy spot for watching TV. The ownerâ??s suite boasts a vaulted ceiling, an oversized closet, and a luxurious bathroom with a large shower. Smart Home Automation is included! THIS BEAUTIFUL TOWNHOME IS A MUST-SEE! Ready to call home in February!
- Type:
- Single Family
- Sq.Ft.:
- 2,100
- Status:
- NEW LISTING
- Beds:
- 4
- Lot size:
- 0.29 Acres
- Year built:
- 2024
- Baths:
- 2.00
- MLS#:
- 20797778
- Subdivision:
- Hillview Add
ADDITIONAL INFORMATION
STUNNING NEW 1-STORY HOME IN A CHARMING, ESTABLISHED NEIGHBORHOOD!!! NATURAL LIGHT DELIGHT HOME! THIS BEAUTIFULLY DESIGNED 4-BEDROOM, 2-BATHROOM HOME OFFERS A SPACIOUS LAYOUT WITH MODERN FINISHES THROUGHOUT, INCLUDING A LUXURIOUS MASTER SUITE AND AN OPEN FLOOR PLAN IDEAL FOR BOTH FAMILY LIVING AND ENTERTAINING. THE GOURMET KITCHEN FEATURES CUSTOM CABINETRY THAT REACHES THE CEILING, A LARGE CENTRAL ISLAND, AND GORGEOUS QUARTZ COUNTERTOPS. ELEGANT INTERIOR DETAILS INCLUDE HIGH CEILINGS, RECESSED LIGHTING, AND STYLISH LAMINATE FLOORING THROUGHOUT THE HOME. THE SPACIOUS MASTER BEDROOM OFFERS A SERENE RETREAT WITH AMPLE SPACE AND NATURAL LIGHT, WHILE THE 2-CAR GARAGE PROVIDES CONVENIENT ACCESS AND EXTRA STORAGE. CENTRALLY LOCATED WITH QUICK ACCESS TO MAJOR ROADWAYS, SHOPPING, DINING, AND MORE, THIS HOME COMBINES MODERN COMFORT AND EXCEPTIONAL CRAFTSMANSHIP IN A WELL-ESTABLISHED COMMUNITY. LISTING AGENT IS RELATED TO THE SELLER. ALL INFORMATION IS DEEMED RELIABLE, BUT BUYER(S) AND BUYERâ??S AGENT SHOULD VERIFY DETAILS. PLEASE USE THE NEW HOME CONTRACT (TREC FORM) WHEN SUBMITTING AN OFFER.
- Type:
- Single Family
- Sq.Ft.:
- 1,745
- Status:
- Active
- Beds:
- 3
- Lot size:
- 0.25 Acres
- Year built:
- 1958
- Baths:
- 2.00
- MLS#:
- 20769757
- Subdivision:
- Clear View Add
ADDITIONAL INFORMATION
Spacious ranch-style home on a quarter-acre lot shaded by large trees. The large backyard is ideal for entertaining guests, enjoying meals outdoors, or just relaxing in nature. The inside offers charm and character boasting recent upgrades with new flooring throughout, renovated kitchen and bathrooms, new paint inside and out, new windows in front and on one side, split a-c unit in the bonus rooms, and new insulation in attic.
- Type:
- Single Family
- Sq.Ft.:
- 2,410
- Status:
- Active
- Beds:
- 3
- Lot size:
- 0.04 Acres
- Year built:
- 2024
- Baths:
- 4.00
- MLS#:
- 20793287
- Subdivision:
- City Point
ADDITIONAL INFORMATION
The Makena floorplan offers 3 bedrooms, 2 full bathrooms, 2 half-baths, 2-car garage & a well-balanced living space throughout 3 levels. The lower floor contains the garage, a covered front courtyard, entryway & large flex room that would make a perfect game room, office or spare bedroom. The main floor features a kitchen with island, dining room, powder room & a living area with electric fireplace. The private upper floor balances a large ownerâ??s suite, 2 full bathrooms & bedrooms 2 & 3. City Point brings refined urban living with an inspiring mix of single-family & commercial space. Choose from a variety of urban homes, with unique Exterior Styles & floorplans. Bring out the best in your active lifestyle with a community trail system, amenity center, pool & open green spaces. The commercial aspect of the City Point brings the conveniences of town close to home with retail, restaurants & entertainment. Estimated completion Jan. 2024
- Type:
- Single Family
- Sq.Ft.:
- 2,271
- Status:
- Active
- Beds:
- 4
- Lot size:
- 0.03 Acres
- Year built:
- 2024
- Baths:
- 4.00
- MLS#:
- 20793276
- Subdivision:
- City Point
ADDITIONAL INFORMATION
THIS HOME IS MOVE IN READY! The Magnolia floorplan features 4 bedrooms, 3 full & 1 half baths & ample living space. Level one has a covered porch, entryway, a bedroom and full bath & a staircase with extra storage. The main floor has an expansive great room with an electric fireplace, dining, huge kitchen with lots of cabinet & counter space & powder room with a covered deck to enjoy the outdoors. The upper floor features an ownerâ??s suite with private bath & walk-in closet, a 3rd full bath, laundry & bedrooms 2 & 3. City Point brings refined urban living with an inspiring mix of single-family & commercial space. Choose from a variety of urban homes, with unique Exterior Styles & floorplans. Bring out the best in your active lifestyle with a community trail system, amenity center, pool & open green spaces. The commercial aspect of the City Point brings the conveniences of town close to home with retail, restaurants & entertainment. City Point is minutes from the charms & world-class amenities of downtown Fort Worth.
- Type:
- Single Family
- Sq.Ft.:
- 2,582
- Status:
- Active
- Beds:
- 4
- Lot size:
- 0.26 Acres
- Year built:
- 1974
- Baths:
- 3.00
- MLS#:
- 20794251
- Subdivision:
- Diamond Loch Add
ADDITIONAL INFORMATION
Nestled in the prestigious community of Diamond Loch in North Richland Hills well known for its spectacular Christmas lights displays. This fully remodeled stunner is ready for new homeowners. Featuring four spacious bedrooms and three full baths with one of the bedrooms set up with en-suite bathroom for secondary primary bedroom-bathroom feature. The layout includes a dining room and breakfast nook area, perfect for both formal meals and casual mornings. Sprinkler system, tile flooring, split bedroom arrangement, storage closets, raised & beamed ceiling, wood-burning fireplace with raised rock hearth, walk-in closets, shiplap features, dual sinks, pantry with pocket door, built-in kitchen appliances with soft-close cabinets, silestone countertops, sink in laundry room, rear entry two-car garage with built-in work bench & large backyard is ideal for outdoor activities and gatherings. Walking distance to Linda Spurlock Park & Diamond Oaks Country Club. This home in Diamond Loch offers a perfect blend of modern, comfort and convenience. Settle into one of North Richland Hillsâ?? most sought-after communities just in time for the new year!
- Type:
- Single Family
- Sq.Ft.:
- 2,913
- Status:
- Active
- Beds:
- 4
- Lot size:
- 0.24 Acres
- Year built:
- 1963
- Baths:
- 3.00
- MLS#:
- 20761840
- Subdivision:
- Snow Heights Add
ADDITIONAL INFORMATION
This inviting 4-bedroom, 3-bathroom home, built by JB Sandlin Builder, is a rare find as it has been lovingly maintained by its original owner. Featuring an open floor plan, the home offers three spacious living areas and two dining areas, providing ample room for both relaxation and entertaining. A very large and bright sunroom, perfect for enjoying the outdoors year-round, is ideally located just off the main living spaces, offering extra room for gatherings or peaceful retreat. The home also includes a 2-car garage and a private backyard with a sparkling swimming poolâ??perfect for outdoor enjoyment. Additionally, there is a large storage area in the attic, offering plenty of space for all your storage needs. With well-appointed living spaces and attention to detail throughout, this home combines both comfort and functionality. Seller is a licensed real estate agent in the state of Texas.
- Type:
- Single Family
- Sq.Ft.:
- 2,427
- Status:
- Active
- Beds:
- 3
- Lot size:
- 0.04 Acres
- Year built:
- 2024
- Baths:
- 4.00
- MLS#:
- 20793294
- Subdivision:
- City Point
ADDITIONAL INFORMATION
The Makena floorplan offers 3 bedrooms, 2 full bathrooms, 2 half-baths, 2-car garage & a well-balanced living space throughout 3 levels. The lower floor contains the garage, a covered front courtyard, entryway & large flex room that would make a perfect game room, office or spare bedroom. The main floor features a kitchen with island, dining room, powder room & a living area with electric fireplace. The private upper floor balances a large ownerâ??s suite, 2 full bathrooms & bedrooms 2 & 3. City Point brings refined urban living with an inspiring mix of single-family & commercial space. Choose from a variety of urban homes, with unique Exterior Styles & floorplans. Bring out the best in your active lifestyle with a community trail system, amenity center, pool & open green spaces. The commercial aspect of the City Point brings the conveniences of town close to home with retail, restaurants & entertainment.
- Type:
- Single Family
- Sq.Ft.:
- 1,986
- Status:
- Active
- Beds:
- 3
- Lot size:
- 0.25 Acres
- Year built:
- 1978
- Baths:
- 2.00
- MLS#:
- 20788979
- Subdivision:
- Holiday Hills Add
ADDITIONAL INFORMATION
Beautiful property in the desirable Diamond Loch addition on a quiet street makes this the perfect place to call home. Multiple bedroom options with an optional game room or extra living space complete with wet bar make this home unique and versatile for all families! Granite countertops, laminate flooring, and custom paint are just a few of the upgrades that create a modern living space in an established neighborhood. This home wouldn't be complete without the in-ground swimming pool under large shade trees with extra space in this oversized backyard complete with storage shed and covered patio. Close proximity to local parks, walking trails and five minutes from an 18-hole golf course and country club. Great public schools, charter schools and Christian Academy nearby.
- Type:
- Single Family
- Sq.Ft.:
- 3,452
- Status:
- Active
- Beds:
- 4
- Lot size:
- 0.31 Acres
- Year built:
- 1996
- Baths:
- 4.00
- MLS#:
- 20779796
- Subdivision:
- Carston Court
ADDITIONAL INFORMATION
Welcome to this stunning 4-bedroom, 3.5-bathroom home nestled on a beautifully treed lot in an exclusive, quiet neighborhood of just 15 homes, offering both privacy and charm with very little traffic. This spacious property features a thoughtfully designed floor plan with ample living space for family and guests. The large square footage can also make room for multigenerational family needs. The main level includes a bright and open living area, perfect for entertaining, along with a well-appointed kitchen that flows seamlessly into the dining area. You'll love the convenient main-floor primary suite with an ensuite bath, providing a peaceful retreat. A half bath on the main level adds extra convenience for guests. Upstairs, you'll find a generous game room, ideal for family game time, movie nights, crafting, or watching sports in a man cave-style retreat. The additional bedroom and full bath upstairs provide flexibility for guests or could serve as a home office or hobby room. For those who need extra storage or workspace, the oversized two-car garage comes with a built-in workshop, perfect for DIY projects or organizing tools. The circular drive offers plenty of parking, adding to the home's curb appeal. Step outside to your private oasis, complete with a sparkling swimming pool and relaxing spa, perfect for outdoor enjoyment and unwinding after a long day. The property is surrounded by mature trees, creating a serene, park-like setting, ideal for outdoor gatherings or quiet moments in nature. This exceptional home blends comfort, functionality, and style in a desirable location.
- Type:
- Single Family
- Sq.Ft.:
- 2,436
- Status:
- Active
- Beds:
- 3
- Lot size:
- 0.29 Acres
- Year built:
- 1978
- Baths:
- 2.00
- MLS#:
- 20792391
- Subdivision:
- Fossil Creek Trails Add
ADDITIONAL INFORMATION
Beautiful home in an established neighborhood with view of the lake from the driveway. Updates include paint inside and out, flooring throughout, soft close cabinets installed in kitchen with granite countertops and new appliances, both bathrooms completely done new cabinets, counters, sinks, fixtures and more. Living has built in wet bar, fireplace, and is open concept. Family room is large and has 2 closets. Large garage has floor treatment, built in cabinets. Additional parking for RV and backyard has covered patio and large storage building. Buyer to verify schools, room sizes and amenities.
- Type:
- Single Family
- Sq.Ft.:
- 1,764
- Status:
- Active
- Beds:
- 3
- Lot size:
- 0.2 Acres
- Year built:
- 1979
- Baths:
- 2.00
- MLS#:
- 20774605
- Subdivision:
- Holiday West Add
ADDITIONAL INFORMATION
Welcome to this beautifully maintained home, located on a street aptly named for its large, shading trees that frame the front yard. The updates throughout this home are sure to impress, starting with the modern windows and doors. The second bathroom features a stylish furniture-inspired double sink with elegant granite countertops, while the kitchen boasts a gorgeous granite farm sink and freshly painted cabinets. The spacious, wider galley kitchen offers both functionality and charm. Fresh paint and luxury vinyl plank (LVP) flooring flow seamlessly throughout the home, creating a bright and inviting atmosphere. The wood-burning fireplace has also been freshly painted, adding a contemporary touch to the living room. Step outside to your private backyard oasis, where you can unwind on the covered patio or take a refreshing dip in the saltwater pool. The additional Tuff shed provides ample storage space for all your needs. This home offers both comfort and convenience, making it the perfect place to relax and entertain! .
- Type:
- Single Family
- Sq.Ft.:
- 1,857
- Status:
- Active
- Beds:
- 4
- Lot size:
- 0.32 Acres
- Year built:
- 2014
- Baths:
- 2.00
- MLS#:
- 20782620
- Subdivision:
- Clear View Add
ADDITIONAL INFORMATION
This charming 1-story, 4-bedroom, 2-bathroom home offers 1,857 sq ft of comfortable living space on a 0.32-acre lot. The home features a brick front, an attached 2-car garage, a front porch, and an open deck â?? providing a great spot for outdoor relaxation. Inside, the open floor plan connects the living, dining, and kitchen areas, with a granite countertop breakfast bar providing a modern touch. The primary bedroom is a retreat with a tray ceiling and crown molding, adding a touch of elegance. The en-suite bath includes a double vanity and a tub-shower combo for added convenience. Step outside to a spacious, private backyard with an open patio and a wooden privacy fence, perfect for entertaining or enjoying the outdoors. Conveniently located just minutes from Holiday Heights Elementary School and Richland High School, this home is ideal for individuals or families seeking both comfort and convenience.
- Type:
- Single Family
- Sq.Ft.:
- 3,189
- Status:
- Active
- Beds:
- 4
- Lot size:
- 0.14 Acres
- Year built:
- 2024
- Baths:
- 3.00
- MLS#:
- 20787643
- Subdivision:
- Diamond Park Addition
ADDITIONAL INFORMATION
- Type:
- Single Family
- Sq.Ft.:
- 2,077
- Status:
- Active
- Beds:
- 4
- Lot size:
- 0.25 Acres
- Year built:
- 1955
- Baths:
- 3.00
- MLS#:
- 20774715
- Subdivision:
- Lynncrest Add
ADDITIONAL INFORMATION
A beautiful brick home located in the desirable neighborhood of NRH. Boasting 4 bedrooms and 3 baths with so many updates including a new roof, windows, air conditioner, and an updated kitchen, ensuring a comfortable and modern living experience. The back yard is perfect for kids or pets to enjoy. A swing set and trampoline are installed in the backyard for outdoor play and entertainment. Don't miss the opportunity to make this house your new place!
- Type:
- Single Family
- Sq.Ft.:
- 2,136
- Status:
- Active
- Beds:
- 3
- Lot size:
- 0.01 Acres
- Year built:
- 2023
- Baths:
- 4.00
- MLS#:
- 20785487
- Subdivision:
- City Point
ADDITIONAL INFORMATION
MLS# 20785487 - Built by Ashton Woods Homes - Ready Now! ~ New Ashton Woods home 15 miles North of downtown Ft. Worth in North Richland Hills within new City Point community minutes to loop I-820, I-35W, SRT 121, and I-30. Featuring our Artisan collection, the kitchen has solid surface countertops, kitchen island, 42- inch cabinets, ceramic tile backsplash, Energy Star stainless steel appliances, gas cooktop, built in oven, microwave, dishwasher, pendant lighting, LED disc lights, undermount sink, Moen faucet, upgraded flooring and pantry. The primary suite features dual sink vanities, linen closet, ceramic tile shower with glass enclosure, Moen faucets, ceramic tile flooring, lighting package and large walk-in closet. Upgrades in this new home include full sprinkler system, full gutter system, smart home, Ring doorbell, ceramic tile tub shower surrounds, ceramic tile flooring, upgraded flooring throughout the living-kitchen area, 8ft front and interior doors and covered front porch.
- Type:
- Single Family
- Sq.Ft.:
- 2,128
- Status:
- Active
- Beds:
- 4
- Lot size:
- 0.01 Acres
- Year built:
- 2023
- Baths:
- 4.00
- MLS#:
- 20785446
- Subdivision:
- City Point
ADDITIONAL INFORMATION
MLS# 20785446 - Built by Ashton Woods Homes - December completion! ~ New Ashton Woods home 15 miles North of downtown Ft. Worth in North Richland Hills within new City Point community minutes to loop I-820, I-35W, SRT 121, and I-30. Featuring our Milan collection, the kitchen has solid surface countertops, kitchen island, 42- inch cabinets, ceramic tile backsplash, Energy Star stainless steel appliances, gas cooktop, built in oven, microwave, dishwasher, pendant lighting, LED disc lights, undermount sink, Moen faucet, upgraded flooring and pantry. The primary suite with a vestibule entry , dual sink vanities, linen closet, ceramic tile shower with glass enclosure, Moen faucets, towel hardware package, ceramic tile flooring, lighting package and large walk-in closet. Upgrades in this new home include full sprinkler system, full gutter system, smart home, Ring doorbell, ceramic tile tub shower surrounds, ceramic tile flooring, upgraded flooring throughout livingkitchen area, 8ft front and interior doors a covered front porch.
- Type:
- Single Family
- Sq.Ft.:
- 1,231
- Status:
- Active
- Beds:
- 3
- Lot size:
- 0.1 Acres
- Year built:
- 1995
- Baths:
- 2.00
- MLS#:
- 20784064
- Subdivision:
- North Ridge Add
ADDITIONAL INFORMATION
Don't miss this fantastic opportunity in North Richland Hills! This half-duplex is located in Birdville ISD within close proximity to the schools. Featuring a cozy living room with a fireplace, providing a warm and inviting atmosphere, eat-in kitchen-dining with 3 bedrooms and 2 baths. Ideal for investors or first-time buyers looking for a great home! Conveniently located near schools, shopping, and dining, this property offers a great balance of comfort and accessibility. Schedule your showing today and explore the possibilities!
- Type:
- Townhouse
- Sq.Ft.:
- 2,021
- Status:
- Active
- Beds:
- 3
- Lot size:
- 0.06 Acres
- Year built:
- 2024
- Baths:
- 3.00
- MLS#:
- 20784567
- Subdivision:
- City Point
ADDITIONAL INFORMATION
CB JENI HOMES DALTON II floor plan. This luxurious 3-bedroom, 2.5-bathroom townhome offers modern living with a spacious layout and thoughtful design. The open-concept family room is perfect for entertaining. The gourmet kitchen is a chefâs dream, boasting custom cabinetry, sleek stainless steel appliances, elegant countertops, and a stylish designer backsplash. Upstairs, a versatile game room separates the ownerâs suite from two comfortable secondary bedrooms, ideal for movie lovers, sports fans, or gamers. The impressive ownerâs suite features a spa-like shower and a massive walk-in closet. This new construction home delivers luxury and comfort while offering a low-maintenance lifestyle. Available March 2025.
- Type:
- Single Family
- Sq.Ft.:
- 2,107
- Status:
- Active
- Beds:
- 3
- Lot size:
- 0.22 Acres
- Year built:
- 2004
- Baths:
- 2.00
- MLS#:
- 20778622
- Subdivision:
- Iron Horse Add
ADDITIONAL INFORMATION
HURRY. This home is SPECIAL! Lovely, well-kept home is SO ready for you and your family! Have a relaxing morning on your front covered porch as the sun shines on you, sipping your latte and greeting friendly neighbors that walk by. Formal dining will be special for Thanksgiving and Christmas dinners. Flex room at the front will be great for a study, exercise, sewing room or more. What would you use this room for? Stunning kitchen with great colors. Dark, raised panels cabinets, granite tops, large ceramic tile flooring, stainless-steel appliances and two pantries. Who is the Chef in the family? They will LOVE the over-sized bar top for food preparations. And what a great place to sit and have a snack and conversations. Your family room is SO cozy with dark wood flooring, corner fireplace and backyard views. All this room needs is a Christmas Tree for Santa to bring his gifts! The primary bedroom is exclusive, located at the back of the home and also has backyard views. Primary bathroom is AWESOME. Dual vanities with oversized custom walk-in shower. Secondary bedrooms are spilt with a hall bath. PRIVATE and PEACEFUL will describe your backyard and BEYOND. Endless possibilities can be had here. Birthday parties, cookouts, weddings and MORE. A gate will lead you to the BEYOND. Gather up the family and any pets and head on out. Simply walk the trail down to the green space and you... will be AMAZED. Tons of wide-open land. Travel some more and head across a creek to more wide-open land. Travel some more and you will arrive at Virgil Anthony Park! They have a playground, basketball court, covered pavilion and huge walking path. Located near everything you need; local shopping, restaurants, NE Mall, Rangers and Cowboys in Arlington, DFW Airport and more. Again, this home is SPECIAL! Hurry. See today. NOTE: Yes, you can drive to Virgil Anthony Park... but that would take the FUN out of your BEYOND!

The data relating to real estate for sale on this web site comes in part from the Broker Reciprocity Program of the NTREIS Multiple Listing Service. Real estate listings held by brokerage firms other than this broker are marked with the Broker Reciprocity logo and detailed information about them includes the name of the listing brokers. ©2024 North Texas Real Estate Information Systems
North Richland Hills Real Estate
The median home value in North Richland Hills, TX is $349,100. This is higher than the county median home value of $310,500. The national median home value is $338,100. The average price of homes sold in North Richland Hills, TX is $349,100. Approximately 61.84% of North Richland Hills homes are owned, compared to 33.93% rented, while 4.23% are vacant. North Richland Hills real estate listings include condos, townhomes, and single family homes for sale. Commercial properties are also available. If you see a property you’re interested in, contact a North Richland Hills real estate agent to arrange a tour today!
North Richland Hills, Texas 76180 has a population of 69,817. North Richland Hills 76180 is less family-centric than the surrounding county with 30.18% of the households containing married families with children. The county average for households married with children is 34.97%.
The median household income in North Richland Hills, Texas 76180 is $80,932. The median household income for the surrounding county is $73,545 compared to the national median of $69,021. The median age of people living in North Richland Hills 76180 is 39.3 years.
North Richland Hills Weather
The average high temperature in July is 94.8 degrees, with an average low temperature in January of 34.7 degrees. The average rainfall is approximately 38.1 inches per year, with 1.2 inches of snow per year.



















