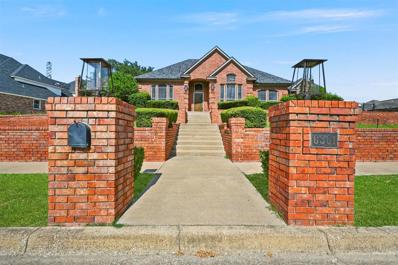North Richland Hills TX Homes for Sale
- Type:
- Single Family
- Sq.Ft.:
- 2,674
- Status:
- Active
- Beds:
- 3
- Lot size:
- 0.33 Acres
- Year built:
- 1989
- Baths:
- 3.00
- MLS#:
- 20515542
- Subdivision:
- Meadow Lakes Add
ADDITIONAL INFORMATION
Updated North Richland Hills Home with Pool and Outdoor Oasis Welcome to 6301 Meadow Lakes Drive, a beautifully updated home in the heart of North Richland Hills. This charming residence offers: Modern updates throughout. Open-concept living spaces. Chef's kitchen with stainless steel appliances. Three spacious bedrooms. A generous backyard with a great pool. Outdoor fireplace, bar, and kitchen area for all your entertaining needs. Top-rated schools in the Birdville ISD. Move-in ready and located in a friendly neighborhood directly across from the Iron Horse Golf Club House.

The data relating to real estate for sale on this web site comes in part from the Broker Reciprocity Program of the NTREIS Multiple Listing Service. Real estate listings held by brokerage firms other than this broker are marked with the Broker Reciprocity logo and detailed information about them includes the name of the listing brokers. ©2024 North Texas Real Estate Information Systems
North Richland Hills Real Estate
The median home value in North Richland Hills, TX is $349,100. This is higher than the county median home value of $310,500. The national median home value is $338,100. The average price of homes sold in North Richland Hills, TX is $349,100. Approximately 61.84% of North Richland Hills homes are owned, compared to 33.93% rented, while 4.23% are vacant. North Richland Hills real estate listings include condos, townhomes, and single family homes for sale. Commercial properties are also available. If you see a property you’re interested in, contact a North Richland Hills real estate agent to arrange a tour today!
North Richland Hills, Texas 76180 has a population of 69,817. North Richland Hills 76180 is less family-centric than the surrounding county with 30.18% of the households containing married families with children. The county average for households married with children is 34.97%.
The median household income in North Richland Hills, Texas 76180 is $80,932. The median household income for the surrounding county is $73,545 compared to the national median of $69,021. The median age of people living in North Richland Hills 76180 is 39.3 years.
North Richland Hills Weather
The average high temperature in July is 94.8 degrees, with an average low temperature in January of 34.7 degrees. The average rainfall is approximately 38.1 inches per year, with 1.2 inches of snow per year.
