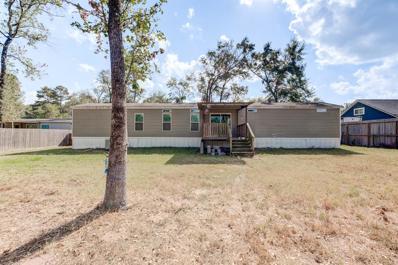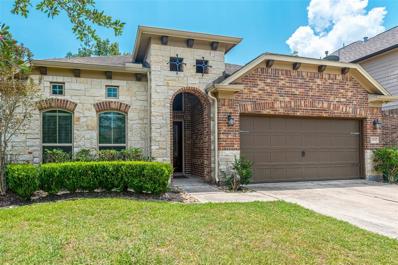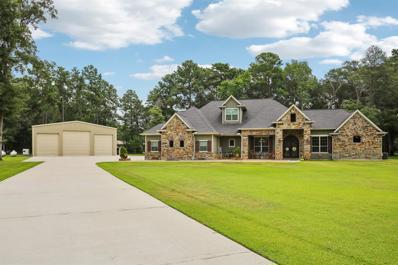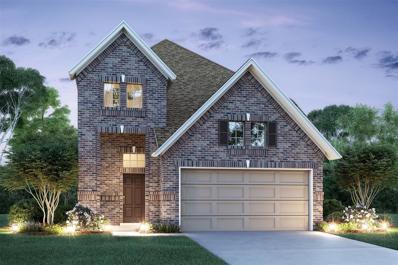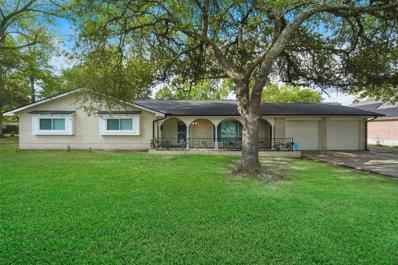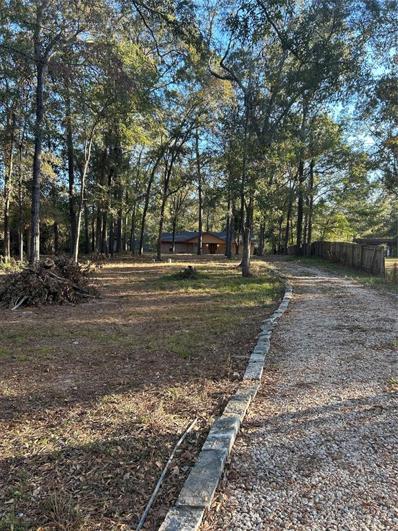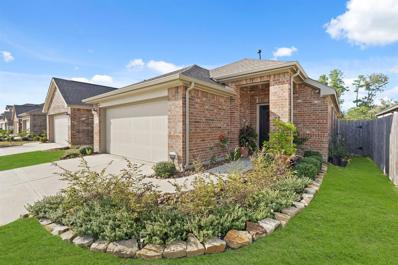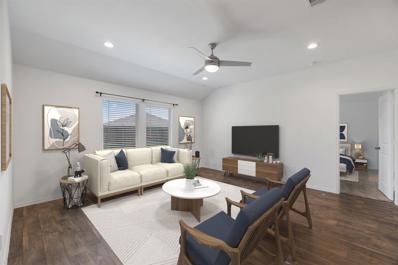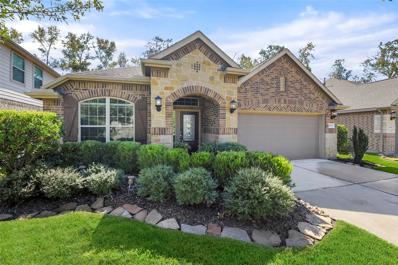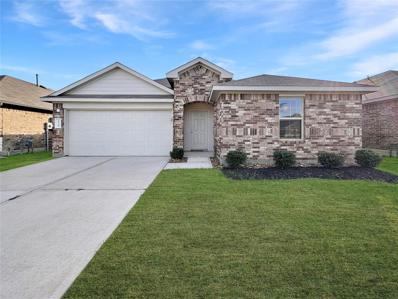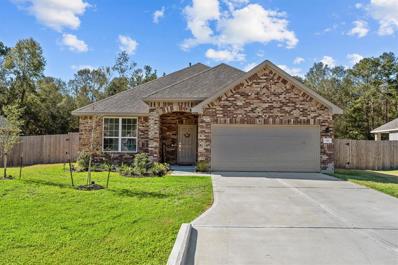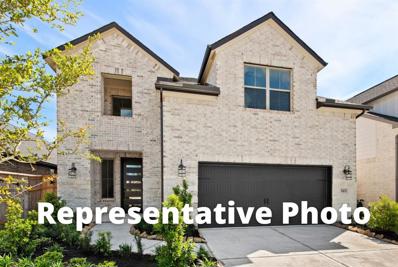New Caney TX Homes for Sale
- Type:
- Single Family
- Sq.Ft.:
- 1,979
- Status:
- Active
- Beds:
- 4
- Year built:
- 2024
- Baths:
- 2.10
- MLS#:
- 59049600
- Subdivision:
- Tavola West
ADDITIONAL INFORMATION
NEW! Lennar Homes Cottage Series, "Whitetail" floorplan, Elevation H in Tavola West! The first floor of this two-story home shares a spacious open layout between the kitchen, dining room and family room for easy entertaining. Upstairs are three secondary bedrooms, ideal for residents and overnight guests, surrounding a versatile loft that serves as an additional shared living space. An owner's suite sprawls across the rear of the second floor and enjoys an en-suite bathroom and a walk-in closet.
- Type:
- Single Family
- Sq.Ft.:
- 1,216
- Status:
- Active
- Beds:
- 3
- Lot size:
- 0.34 Acres
- Year built:
- 1998
- Baths:
- 2.00
- MLS#:
- 40472245
- Subdivision:
- Ridgecrest Estates
ADDITIONAL INFORMATION
3bed 2 bath Manufacture mobile home, Property is in "As Is Condition", located in a very season New Caney subdivision. Need some TLC to make it a home but so much potential. Fix and Flip, or hold as a rental, this hidden GEM has LOTS of potential.... Excellent INVESTMENT property!! DO NOT MISS OUT....CALL US TODAY!!!
- Type:
- Single Family
- Sq.Ft.:
- 1,140
- Status:
- Active
- Beds:
- 3
- Lot size:
- 0.49 Acres
- Year built:
- 2017
- Baths:
- 2.00
- MLS#:
- 97828947
- Subdivision:
- Oakley-Gubert East
ADDITIONAL INFORMATION
Find comfort in this 3-bedroom, 2-bathroom home in Oakley-Gubert East, featuring a block and beam foundation, laminate flooring, open-concept living, utility room, covered patio, storage shed, and fenced-in yard. The kitchen is equipped with laminate countertops, electric range, farmhouse sink, and ample cabinet space. The primary suite is complete with walk-in closet, double sinks, separate tub, and shower. Located off the Grand Parkway and I-69, residents can quickly access shopping, dining, and entertainment at the Kingwood Town Center and Valley Ranch Town Center. Step into nature at one of the areaâ??s popular wilderness parks or at the nearby Lake Houston. Schools in the area are zoned to New Caney ISD. Call today!
- Type:
- Single Family
- Sq.Ft.:
- 1,760
- Status:
- Active
- Beds:
- 4
- Baths:
- 2.00
- MLS#:
- 19705920
- Subdivision:
- Tavola West
ADDITIONAL INFORMATION
NEW! Lennar Homes Watermill Series, "Oxford" floorplan, Elevation J in Tavola West! This single-level home showcases a spacious open floorplan shared between the kitchen, dining area and family room for easy entertaining. An ownerâ??s suite enjoys a private location in a rear corner of the home, complemented by an en-suite bathroom and walk-in closet. There are three secondary bedrooms at the front of the home, which are comfortable spaces for household members and overnight guests.
- Type:
- Single Family
- Sq.Ft.:
- 1,792
- Status:
- Active
- Beds:
- 3
- Lot size:
- 0.15 Acres
- Year built:
- 2022
- Baths:
- 2.00
- MLS#:
- 52507841
- Subdivision:
- Tavola
ADDITIONAL INFORMATION
LIKE NEW, LOVELY, ONE-STORY home situated on a Cul-de-sac street. This popular floorplan by Lennar features a beautiful entry with an adjacent room that can be an office, playroom, or formal dining and a very open floorplan. The kitchen boasts shaker-style cabinets, artic white QUARTZ countertops, stainless steel appliances & oversized island with a breakfast bar. The Large primary overlooks the backyard & and the bathroom has a nice walk-in closet and large shower. The backyard has plenty of room for a garden and outdoor activities. The whole house is a SMART home equipped with a Ring Camera/Bluetooth Front Door & Garage/ Ring Doorbell, all staying with the home. Tavola is a master-planned community conveniently located just minutes from US-59 with amenities that include a pool, rec center, greenbelts, parks, miles of trails & an on-site elementary school. 15 minutes to IAH AIRPORT. 35 minutes to DOWNTOWN HOUSTON!
- Type:
- Single Family
- Sq.Ft.:
- 2,394
- Status:
- Active
- Beds:
- 3
- Year built:
- 2016
- Baths:
- 2.10
- MLS#:
- 95887345
- Subdivision:
- Tavola
ADDITIONAL INFORMATION
Step into the epitome of modern living in the highly sought-after Tavola community. This beautifully designed 2,505 square foot home offers a blend of elegance, functionality, & convenience that promises to exceed your expectations. Whether you're seeking a place to raise a family or to enjoy a serene relaxation, this property embodies the essence of contemporary comfort & community connectivity. Located within close proximity to major retailers, restaurants, & entertainment options, this home offers unparalleled convenience. Whether you're running errands or exploring new dining experiences, everything you need is just a short drive away. Commuting is a breeze with easy access to major highways, making it convenient to reach downtown areas or nearby cities for work or leisure activities.
Open House:
Saturday, 11/16 12:00-5:00PM
- Type:
- Single Family
- Sq.Ft.:
- 1,530
- Status:
- Active
- Beds:
- 4
- Year built:
- 2024
- Baths:
- 2.10
- MLS#:
- 29166313
- Subdivision:
- Tavola West
ADDITIONAL INFORMATION
NEW! Lennar Homes Wellton Collection, ''Cibola'' Plan with Elevation ''D" in Beautiful Tavola West! The first floor of this new two-story home showcases a well-equipped kitchen overlooking a cozy dining area for intimate meals and a living room ideal for entertainment. Perfectly situated upstairs to afford residents maximum privacy from the communal living spaces, there is a total of four bedrooms. The ownerâ??s suite is comprised of a large bedroom, an attached bathroom and walk-in closet.
$1,575,000
21999 Blazing Trail New Caney, TX 77357
- Type:
- Single Family
- Sq.Ft.:
- 3,868
- Status:
- Active
- Beds:
- 3
- Lot size:
- 3.98 Acres
- Year built:
- 2018
- Baths:
- 3.20
- MLS#:
- 91904005
- Subdivision:
- Northcrest Ranch
ADDITIONAL INFORMATION
Welcome to this stunning 3.97-acre estate with a fully fenced perimeter and electric gate. This custom home is perfect for entertaining and relaxation, offering 3 bedrooms, 3 car garage, 3 full baths, 1 half bath, living room, study/office, gourmet kitchen, butler's pantry, media room, large utility room, and more. Features include automatic window screens, custom wood doors and cabinetry, ambient lighting, and a full home generator (38kW). Enjoy the covered patio and overlooking the tranquil private backyard. There is plenty of parking in addition to the three car garage. The property also includes a spacious shop with 2400sf (48'X50'X18'). Custom office and bathroom, RV/boat space, and endless possibilities for work and play. Conveniently located, this home is a true masterpiece.
- Type:
- Single Family
- Sq.Ft.:
- 1,415
- Status:
- Active
- Beds:
- 3
- Year built:
- 2024
- Baths:
- 2.00
- MLS#:
- 15876402
- Subdivision:
- Porters Mill
ADDITIONAL INFORMATION
AMAZING NEW D.R. HORTON BUILT 1 STORY IN PORTERS MILL! Super Private Setting - No Neighbors Directly Behind! Sought-After Split Plan Design! Impressive Foyer Leads to Grand Living Area, Gourmet Island Kitchen with Shaker Cabinetry, Quartz Countertops, & Stainless Appliances, & Spacious Dining Niche! Privately Located Primary Suite Features Lovely Bath with Separate Tub & Shower AND Big Walk-In Closet! Generously Sized Secondary Bedrooms - Both with Walk-In Closets! Convenient Indoor Utility Room with Direct Garage Access! So Many Incredible Features: Smart Home System, LED Can Lighting, Vinyl Plank Wood-Look Flooring, Covered Patio, Garage Door Opener, Sprinkler System, Full Sod, Tankless Water Heater, & More! Beautiful Community with Pavilion, Playground, & Pool! New Caney ISD! Easy Access to Highway 59 and the Grand Parkway! Estimated Completion - December 2024.
- Type:
- Single Family
- Sq.Ft.:
- 1,990
- Status:
- Active
- Beds:
- 3
- Lot size:
- 0.11 Acres
- Year built:
- 2024
- Baths:
- 2.10
- MLS#:
- 16454577
- Subdivision:
- The Landing
ADDITIONAL INFORMATION
This charming two-story Darlington II floorplan features 3 bedrooms, 2.5 baths and 2 car garage. Beautiful maple cabinets, quartz countertops with low bar top and island in kitchen. Double sinks, separate tub and shower in owner's bath. Versatile activity room and all secondary bedrooms located upstairs. Covered patio in backyard, perfect for entertaining. The Landing is a quaint community in New Caney away from the city hassle, but close to it all. Just a quick drive to Valley Ranch Town Center. Enjoy the small town feel with easy access to FM 1485, I-69, and 99 Grand Parkway. Must see! You'll love living in The Landing! Offered by: K. Hovnanian of Houston II, LLC.
- Type:
- Single Family
- Sq.Ft.:
- 1,955
- Status:
- Active
- Beds:
- 4
- Lot size:
- 0.11 Acres
- Year built:
- 2024
- Baths:
- 3.00
- MLS#:
- 21859430
- Subdivision:
- The Landing
ADDITIONAL INFORMATION
This charming two-story Rochester floorplan features 4 bedrooms, 3 baths and 2 car garage. Beautiful maple cabinets, granite countertops with low bar top and farmhouse sink in kitchen. Two bedrooms, including owner's suite, located downstairs. Huge walk-in closet, double sinks, separate tub and shower in owner's bath. Upstairs, you'll find a versatile loft and 2 secondary bedrooms. Extended covered patio in backyard, perfect for entertaining. The Landing is a quaint community in New Caney away from the city hassle, but close to it all. Just a quick drive to Valley Ranch Town Center. Enjoy the small town feel with easy access to FM 1485, I-69, and 99 Grand Parkway. Must see! You'll love living in The Landing! Offered by: K. Hovnanian of Houston II, LLC.
- Type:
- Single Family
- Sq.Ft.:
- 1,273
- Status:
- Active
- Beds:
- 3
- Year built:
- 2024
- Baths:
- 2.00
- MLS#:
- 86616023
- Subdivision:
- Tavola West
ADDITIONAL INFORMATION
NEW! Lennar Homes Watermill Series, "Oakridge" floorplan, Elevation H in Tavola West! This single-level home showcases a spacious open floorplan shared between the kitchen, dining area and family room for easy entertaining. An ownerâ??s suite enjoys a private location in a rear corner of the home, complemented by an en-suite bathroom and walk-in closet. There are three secondary bedrooms at the front of the home, which are comfortable spaces for household members and overnight guests.
- Type:
- Single Family
- Sq.Ft.:
- 2,038
- Status:
- Active
- Beds:
- 3
- Lot size:
- 0.52 Acres
- Year built:
- 1971
- Baths:
- 2.00
- MLS#:
- 15248207
- Subdivision:
- Roman Forest 01
ADDITIONAL INFORMATION
Country living in a 3/2/2 home situated on 1/2 an acre! Automatic generator that runs the whole house! Upgrades galore, which includes a new roof, new plumbing in the kitchen, the whole house has a filtration/softener system, freshly painted, new sliding glass door in the primary bedroom, covered patio that has been restored and secured with a new roof, foundation repaired with a life time warranty, double pane windows throughout the house, a workshop with electricity, an a/c unit & a new roof, a greenhouse (10X20) with electricity (led strip lights/heater/pavers for the floor), new water heater, insulated attic for more efficiency, new gutters and much more! There is a bonus room next to the kitchen that could be an office or for storing things. The property has a huge covered patio and a cover for more privacy throughout the entire chain link fence! Amenities includes, a swimming pool, park, a splash pad and holiday events! Schedule a showing today!
- Type:
- Single Family
- Sq.Ft.:
- 1,716
- Status:
- Active
- Beds:
- 4
- Lot size:
- 1.69 Acres
- Year built:
- 1980
- Baths:
- 2.00
- MLS#:
- 70043043
- Subdivision:
- Brook Forest
ADDITIONAL INFORMATION
House on 1.69 acre lot with 1,716 sf of living area, nestled in New Caney, Brook Forest subdivision, 4 bedrooms/2 baths. Tile throughout the whole house. Utility room inside house. Ceiling fans, wood burning fireplace, New pre-fab kitchen cabinets, New water heather, 5 ton AC, lime stone driveway with limestone paver blocks. Never Flooded!!!
Open House:
Saturday, 11/16 12:00-3:00PM
- Type:
- Single Family
- Sq.Ft.:
- 2,330
- Status:
- Active
- Beds:
- 4
- Lot size:
- 0.15 Acres
- Year built:
- 2019
- Baths:
- 2.10
- MLS#:
- 4142477
- Subdivision:
- Tavola
ADDITIONAL INFORMATION
Welcome to the Beautiful Corner Lot in Master Planned Community Tavola, 2019 Lennar Home build located in New Caney, TX. 4 bedroom 2.5 bathrooms, with a spacious Game room Upstairs. All bedrooms, Offer great closet space and elevated ceilings. Downstairs displays an Open Floor Plan, while the Kitchen and Living are complemented with Natural Sun Light. Ample amount of space this home has to offer, an enjoyable backyard, NO Back Neighbors! Home is located less than 5 minutes from Highway 59, and less than 10 minutes to Grand parkway 99. Endless shops and eats all around this area. New Caney ISD school zoned, buyer/agent to verify all current measurements and schools zoned.
- Type:
- Single Family
- Sq.Ft.:
- 1,495
- Status:
- Active
- Beds:
- 3
- Lot size:
- 0.12 Acres
- Year built:
- 2021
- Baths:
- 2.00
- MLS#:
- 76436708
- Subdivision:
- Tavola Sec 29
ADDITIONAL INFORMATION
Welcome to the highly sought after community of Tavola. Tavola is nestled within acres of woods filled with miles of greenbelt trails, serene lakes and breathtaking views. Other amenities include Rec Center, Pool, Clubhouse, Zip line & Parks! With fast access to 59 and the 99/Grand Parkway, this home is SO convenient to major employment centers including The Woodlands, Conroe, downtown, and Bush Intercontinental Airport. Look no further for a basically brand new, very gently loved home that still has some builder warranties in place! This home is a light and bright blank canvas ready for you to put your personality into it & make this home your own!
- Type:
- Single Family
- Sq.Ft.:
- 3,100
- Status:
- Active
- Beds:
- 4
- Lot size:
- 0.27 Acres
- Year built:
- 2019
- Baths:
- 3.10
- MLS#:
- 36607078
- Subdivision:
- Tavola 02
ADDITIONAL INFORMATION
Meticulously Maintained 4 BR 3.5 Bath Perry Home on Corner Lot in Sought After Tavola. Extended Foyer - 13' ceilings. 2 Sets French doors to Executive Study and Additional Office/ Craft or Game Room Chefs Kitchen with Walk In Pantry and Oversized Island (Quartz Countertops) open to Great Room with Fireplace and Double Stacked Windows. Master Bedroom Suite with Dual Walk In Closets Expansive Covered Porch with TV Mount Overlooks the fully fenced and private back yard. 3 Car Oversized Tandem Garage, 1/2 Mile to the Travola Rec Center, Pool, and Playground. Easy access to US 59 and the Grand Parkway, Tavola is very convenient to Employment ie. Greenspoint Business District, Downtown, and Bush Intercontinental Airport.
- Type:
- Single Family
- Sq.Ft.:
- 1,745
- Status:
- Active
- Beds:
- 4
- Lot size:
- 0.16 Acres
- Year built:
- 2021
- Baths:
- 2.00
- MLS#:
- 45454835
- Subdivision:
- Porters Mill 05
ADDITIONAL INFORMATION
Welcome to this stunning D.R. Horton home featuring 4 bedrooms and 2 full baths. The open-concept layout is ideal for entertaining, with a gourmet kitchen that seamlessly flows into the living area. The kitchen boasts stainless steel appliances, granite countertops, an expansive island, and a spacious breakfast nook. Enjoy vinyl wood look flooring in the living areas and cozy carpeting in the bedrooms. The large primary bedroom includes a luxurious bathroom with a separate shower, garden tub, double sinks, and a walk-in closet. Outside, you'll find a covered patio, a generously sized backyard, and a 2-car garage. Take advantage of the community amenities, including a pool and playground. A must see!
- Type:
- Single Family
- Sq.Ft.:
- 2,047
- Status:
- Active
- Beds:
- 3
- Lot size:
- 0.16 Acres
- Year built:
- 2017
- Baths:
- 2.00
- MLS#:
- 32697714
- Subdivision:
- Tavola
ADDITIONAL INFORMATION
Beautiful single story home in the master-planned community of Tavola. No direct back neighbors - the home backs to a wooded greenbelt with a paved walking trail. Features include a stone & brick facade, open-concept layout, 3 bedrooms, 2 full baths, a bonus room & covered rear patio. The kitchen boasts a center island, stainless steel appliances, neutral contemporary finishes & a breakfast nook. The kitchen opens to the family room that has a cozy fireplace. Formal dining upon entry. Spacious primary suite. The bonus room is located between the two guest bedrooms & would make a great home office, gameroom or more. Large, private backyard with a 14'x10' covered patio. Walking/biking distance to the elementary school, community pool & playground. Ideally located with easy access to 59. Don't miss this one!
- Type:
- Single Family
- Sq.Ft.:
- 1,704
- Status:
- Active
- Beds:
- 4
- Lot size:
- 0.14 Acres
- Year built:
- 2021
- Baths:
- 2.00
- MLS#:
- 96936239
- Subdivision:
- Harrington Trails 04a
ADDITIONAL INFORMATION
Welcome to this stunning home in the desirable Pine Mill neighborhood by Lennar Homes! This open-concept residence boasts abundant natural lighting, creating a warm and inviting atmosphere. The spacious living room is perfect for family gatherings and entertaining guests. The well-appointed kitchen features a generous island, ideal for casual dining and meal prep. With spacious bedrooms, including a primary suite designed for relaxation, you'll enjoy a luxurious double sink, a soaking tub, and a separate shower in the ensuite. This family-friendly community offers great amenities, ensuring a vibrant lifestyle for residents. Located within a reputable school district, your family will benefit from quality education options. Donâ??t miss out on this exceptional home that combines comfort and style in a thriving neighborhood!
- Type:
- Single Family
- Sq.Ft.:
- 1,471
- Status:
- Active
- Beds:
- 3
- Lot size:
- 4.48 Acres
- Year built:
- 1962
- Baths:
- 2.00
- MLS#:
- 61978814
- Subdivision:
- Abstract Area 36
ADDITIONAL INFORMATION
Amazing home on 4.48 acres. This 3/2 home is like its own little sanctuary. Close to town, but feels like the country. Bring the horses, your R.V. and your toys. A 28 x 60 workshop with a 30 x 18 storage. Car port will house it all. There is even a 12 x 6 dog kennel for man's best friend. Call to schedule your appointment today.
- Type:
- Single Family
- Sq.Ft.:
- 1,932
- Status:
- Active
- Beds:
- 4
- Lot size:
- 0.23 Acres
- Year built:
- 2023
- Baths:
- 2.00
- MLS#:
- 49255558
- Subdivision:
- Lilliput Farms
ADDITIONAL INFORMATION
Come check out this Wetherby Floor Plan featuring 3 to 4 bedrooms, 2 full baths, 2 car garage, open floor plan with a huge kitchen you won't want to miss! The kitchen offers an open floor plan, loads of cabinets with more counter space than you will ever need, under cabinet lighting, and walk-in pantry. This home allows so much natural light and 2in faux wood blinds for privacy. You will love the space this home has to offer. Primary bedroom is spacious with on-suite and walk-in closet. This split floor plan has 2 secondary bedrooms and bath on one side and an office/4th bedroom on the other side of the entry. Large backyard with new extended patio makes the outdoor space more inviting for all out your entertaining needs. This home comes with builder warranties, energy efficient appliances, on-demand tankless water heater, and more.
- Type:
- Single Family
- Sq.Ft.:
- 1,851
- Status:
- Active
- Beds:
- 4
- Year built:
- 2024
- Baths:
- 2.10
- MLS#:
- 29154111
- Subdivision:
- Tavola West Sec 3
ADDITIONAL INFORMATION
HOUSE IS OCCUPIED, DO NOT DISTURB. 2024 year build 2 stories house with primary bedroom downstair and 3 bedrooms upstairs for more privacy with beautiful view to the Tavola park. New neighborhood and lovely large backyard for your own garden, there are some plants growing already. All windows have blinds covered, downstair livingroom and upstair loft or game room. Stainless steel kitchen appliances, irrigation water. Tavola community including elementary school and pool are being built. APPOINTMENT ONLY by calling agent is required to be shown, no online tours appointment. House is move in ready, windows blinds, shower curtains. Make this brand new house yours!
- Type:
- Single Family
- Sq.Ft.:
- 2,504
- Status:
- Active
- Beds:
- 4
- Baths:
- 3.00
- MLS#:
- 10494908
- Subdivision:
- The Trails
ADDITIONAL INFORMATION
Westin Homes NEW Construction (Midtown, Elevation A) CURRENTLY BEING BUILT. Two story. 4 bedrooms. 3 baths. Spacious island kitchen open to informal dining room and family room. Primary suite with large double walk-in closets as well as secondary bedroom on first floor. Spacious game room upstairs. Covered patio and attached 2 car garage. Welcome to The Trails where miles of path await you! Located in the northeast section of the Grand Parkway, residents will enjoy the many amenities while being close to The Woodlands and Lake Houston. Amenities include an amenity center with a resort-style pool, splash pad, event lawn, playgrounds, and gathering places. Stop by the Westin Homes sales office today to find out more about The Trails!
$344,999
2735 N Colloseum New Caney, TX 77357
- Type:
- Single Family
- Sq.Ft.:
- 2,166
- Status:
- Active
- Beds:
- 4
- Year built:
- 2022
- Baths:
- 3.00
- MLS#:
- 42290793
- Subdivision:
- Roman Forest 04
ADDITIONAL INFORMATION
This pristine 4-bedroom, 3-bath home in the desirable Roman Forest neighborhood is a true gem! Boasting a generous 3-car garage and a sprawling lot of over 20,000 square feet, it's ideal for BBQs and outdoor gatherings with family and friends. Picture the endless opportunities for enjoyment and relaxation in this lovely residence. Don't let this slice of paradise pass you by! Schedule your showing today!
| Copyright © 2024, Houston Realtors Information Service, Inc. All information provided is deemed reliable but is not guaranteed and should be independently verified. IDX information is provided exclusively for consumers' personal, non-commercial use, that it may not be used for any purpose other than to identify prospective properties consumers may be interested in purchasing. |
New Caney Real Estate
The median home value in New Caney, TX is $292,700. This is lower than the county median home value of $348,700. The national median home value is $338,100. The average price of homes sold in New Caney, TX is $292,700. Approximately 65.14% of New Caney homes are owned, compared to 20.4% rented, while 14.46% are vacant. New Caney real estate listings include condos, townhomes, and single family homes for sale. Commercial properties are also available. If you see a property you’re interested in, contact a New Caney real estate agent to arrange a tour today!
New Caney, Texas 77357 has a population of 24,334. New Caney 77357 is less family-centric than the surrounding county with 33.37% of the households containing married families with children. The county average for households married with children is 38.67%.
The median household income in New Caney, Texas 77357 is $72,093. The median household income for the surrounding county is $88,597 compared to the national median of $69,021. The median age of people living in New Caney 77357 is 30.9 years.
New Caney Weather
The average high temperature in July is 92.9 degrees, with an average low temperature in January of 40.7 degrees. The average rainfall is approximately 52.6 inches per year, with 0 inches of snow per year.


