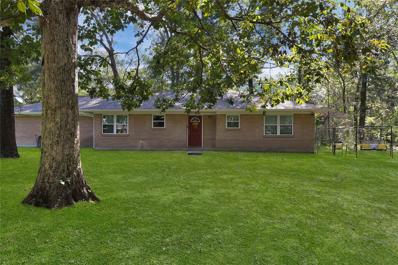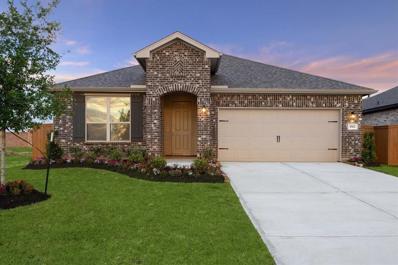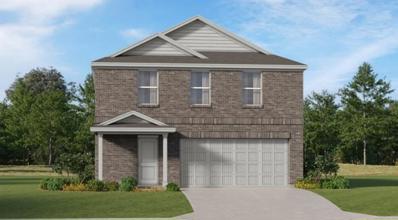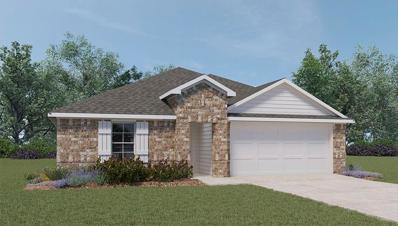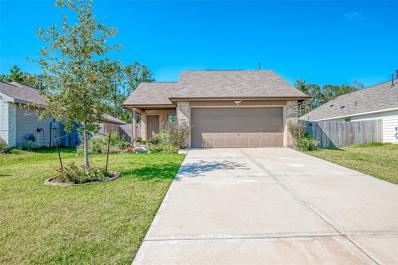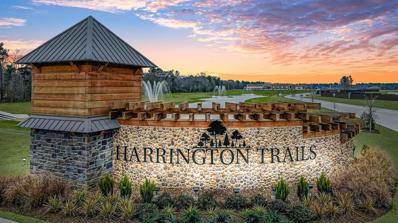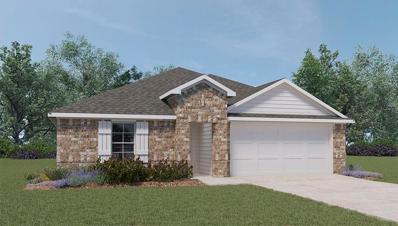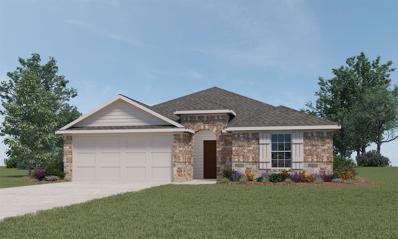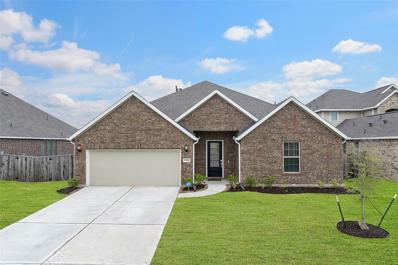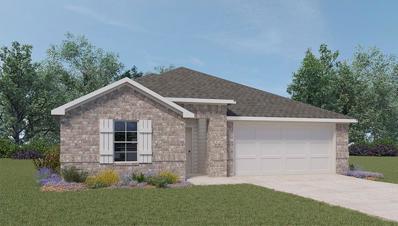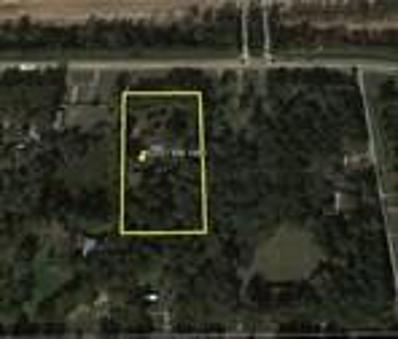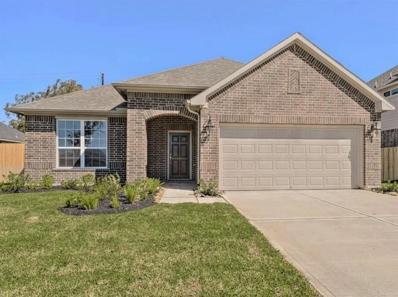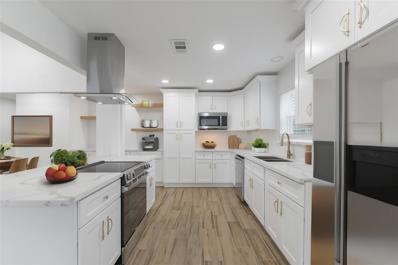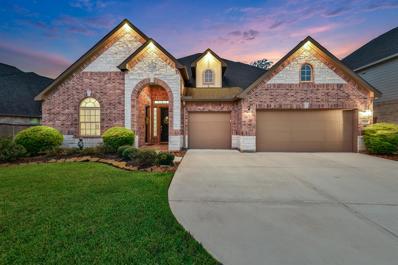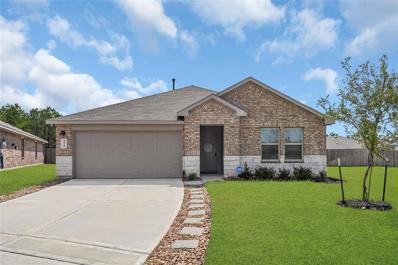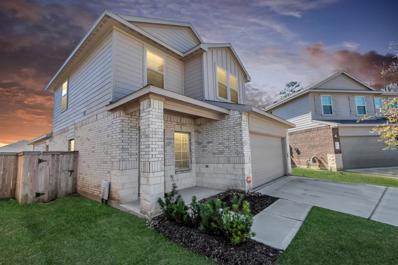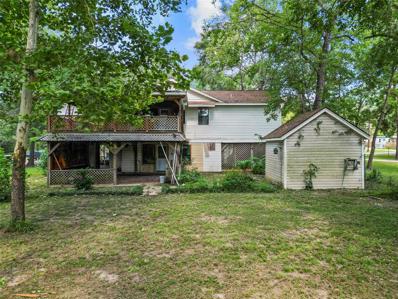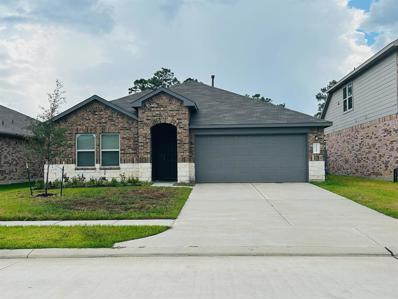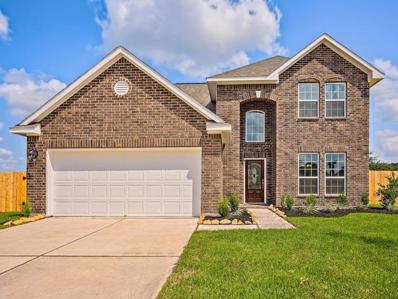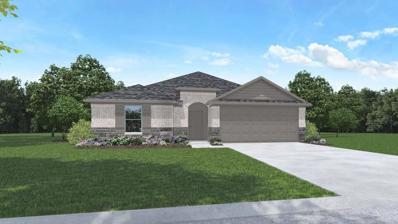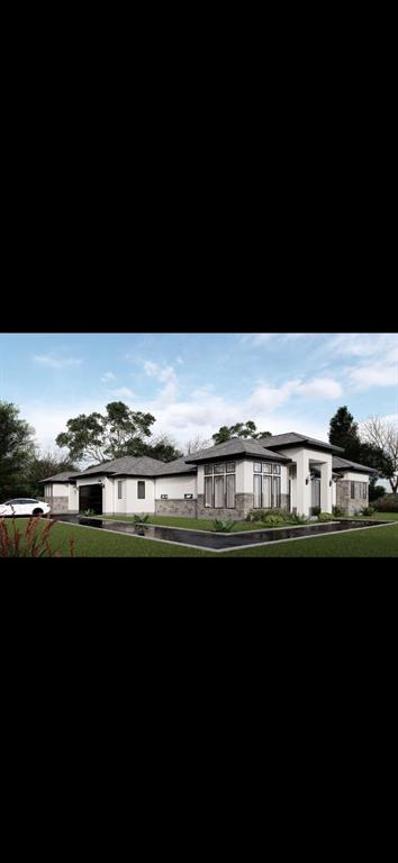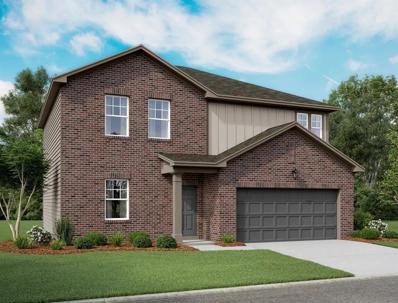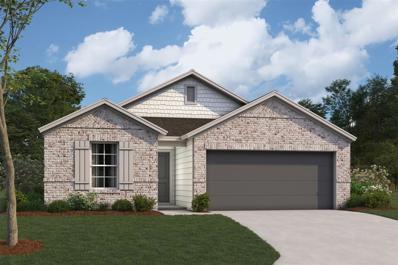New Caney TX Homes for Sale
- Type:
- Single Family
- Sq.Ft.:
- 1,888
- Status:
- Active
- Beds:
- 3
- Lot size:
- 2.54 Acres
- Year built:
- 1962
- Baths:
- 1.10
- MLS#:
- 39013441
- Subdivision:
- Lazy Creek Estates
ADDITIONAL INFORMATION
Welcome to this charming 3-bedroom, 1.5-bathroom home, nestled on a generous 2.5-acre wooded lot. Inside, you'll find a welcoming interior featuring elegant wood-like tile floors, thick baseboards, & fresh neutral paint. The spacious eat-in kitchen offers sleek 42-inch white cabinets, a freestanding gas range, & a microwave with a dedicated bank of drawers for pantry essentials. A large family room provides ample space for spending quality time with friends & family, while an expansive flex space offers versatility & access to the oversized backyard. The primary retreat is a serene haven with tile floors, thick baseboards, & large windows. Additionally, there are 2 spacious bedrooms & a full bathroom. The impressive utility room provides more than enough room for full-size appliances & additional storage. Outside, the 2.5 acres of lush grass & mature trees create a peaceful retreat. A spacious storage shed & a separate workshop shed provide ample room for tools, equipment, & projects.
- Type:
- Single Family
- Sq.Ft.:
- 1,852
- Status:
- Active
- Beds:
- 3
- Year built:
- 2024
- Baths:
- 2.00
- MLS#:
- 85425498
- Subdivision:
- Harrington Trails At The Canopies
ADDITIONAL INFORMATION
MLS# 85425498 - Built by HistoryMaker Homes - November completion! ~ HistoryMaker Home Under Construction - Welcome to the epitome of refined living in this upgraded Emory ll floor plan, where this 3 bedroom with a study/office and two full baths effortlessly harmonize with modern elegance. Featuring an en-suite bath with an oversized ceramic tile shower, a spacious walk-in closet, and an extended dual vanity with two sinks. The kitchen boasting 42 cabinets adorned with crown molding, granite counters that add a touch of sophistication, and a stylish diagonal tile backsplash. The seamless fusion of design and functionality is further accentuated by the tile plank flooring throughout the home!!
- Type:
- Single Family
- Sq.Ft.:
- 1,979
- Status:
- Active
- Beds:
- 4
- Year built:
- 2024
- Baths:
- 2.10
- MLS#:
- 60813895
- Subdivision:
- Tavola West
ADDITIONAL INFORMATION
NEW! Lennar Homes Cottage Series, "Whitetail" floorplan, Elevation J in Tavola West! The first floor of this two-story home shares a spacious open layout between the kitchen, dining room and family room for easy entertaining. Upstairs are three secondary bedrooms, ideal for residents and overnight guests, surrounding a versatile loft that serves as an additional shared living space. An owner's suite sprawls across the rear of the second floor and enjoys an en-suite bathroom and a walk-in closet.
- Type:
- Single Family
- Sq.Ft.:
- 1,796
- Status:
- Active
- Beds:
- 4
- Year built:
- 2024
- Baths:
- 2.00
- MLS#:
- 25785353
- Subdivision:
- Porters Mill
ADDITIONAL INFORMATION
BEAUTIFUL NEW D.R. HORTON BUILT 1 STORY 4 BEDROOM IN PORTERS MILL! Oversized Pie-Shaped CUL-DE-SAC LOT! Super Private Setting - No Neighbors Directly Behind! Versatile Open Concept Interior Layout! Amazing Use of Natural Light! Shaker-Style Cabinetry, Quartz Countertops, Stainless Appliances (Including Gas Range), Large Farmhouse-Style Sink, Primary Bath with Separate Tub & Shower, Smart Home System, LED Can Lighting, Vinyl Plank Wood-Look Flooring, Covered Patio, Garage Door Opener, Full Sod, Sprinkler System, Tankless Water Heater, PLUS MORE! Awesome Community with Pavilion, Playground, & Pool! Zoned to New Caney ISD! Easy Access to the Grand Parkway & Highway 59! Estimated Completion - December 2024.
- Type:
- Single Family
- Sq.Ft.:
- 1,690
- Status:
- Active
- Beds:
- 4
- Lot size:
- 0.15 Acres
- Year built:
- 2022
- Baths:
- 2.00
- MLS#:
- 71186621
- Subdivision:
- Pinewood At Grand Texas 02
ADDITIONAL INFORMATION
The front door opens to a spacious, open-concept layout that seamlessly connects the living area, dining room, and kitchen. The kitchen features modern appliances, a large sink, granite countertops, and ample cabinetry. This 4-bedroom, 2-bathroom home is designed with wooden flooring, white walls extending to the ceiling, recessed lighting, and large glass windows, all contributing to a bright and welcoming atmosphere. The primary suite offers a private bathroom with a bathtub and a walk-in closet. Outside, the fully fenced, spacious backyard is perfect for outdoor activities and gatherings not to mention no back neighbors! Home comes with a brand new sprinkler system & a glass back door for more sunlight! Schedule your showing now as this might be what you're looking for!
- Type:
- Single Family
- Sq.Ft.:
- 2,047
- Status:
- Active
- Beds:
- 3
- Lot size:
- 0.11 Acres
- Year built:
- 2022
- Baths:
- 2.10
- MLS#:
- 54605979
- Subdivision:
- Harrington Trails 05a
ADDITIONAL INFORMATION
This Beautiful Stone and Brick D. R. HORTON HOME is like brand new! Located in the Highly Desirable Huntington Trails Subdivision; It Boasts a Super Spacious Open Concept Design! Gourmet Kitchen with Large Island, Stunning Mahogany Cabinetry and Stainless Steel Appliances opens up to the Spacious Dining Area and Family Room. The Private, First Floor Primary En-Suite has a Big Walk-In Closet & Sizable Bathroom with Double Vanities and Walk In Shower! 2 Additional Bedrooms upstairs with Huge Open Gameroom/Media Room! Covered Patio & Covered Front Porch with a Fully Fenced Backyard! Fantastic Community with Amazing Amenities! Beautiful Playground, Pool, Splash Pad, Trails, Recreation Center, Community Lake & Elementary School ALL in Subdivision! MUST SEE! Homes in this subdivision don't come around often. See it today!
- Type:
- Single Family
- Sq.Ft.:
- 1,796
- Status:
- Active
- Beds:
- 4
- Year built:
- 2024
- Baths:
- 2.00
- MLS#:
- 94357077
- Subdivision:
- Porters Mill
ADDITIONAL INFORMATION
OUTSTANDING NEW D.R. HORTON BUILT 1 STORY 4 BEDROOM IN PORTERS MILL! Versatile Open Concept Interior Layout! Amazing Use of Natural Light! Shaker-Style Cabinetry, Quartz Countertops, Stainless Appliances (Including Gas Range), Large Farmhouse-Style Sink, Primary Bath with Separate Tub & Shower, Smart Home System, LED Can Lighting, Vinyl Plank Wood-Look Flooring, Covered Patio, Garage Door Opener, Full Sod, Sprinkler System, Tankless Water Heater, PLUS MORE! Awesome Community with Pavilion, Playground, & Pool! Zoned to New Caney ISD! Easy Access to the Grand Parkway & Highway 59! Estimated Completion - October 2024.
- Type:
- Single Family
- Sq.Ft.:
- 2,035
- Status:
- Active
- Beds:
- 4
- Year built:
- 2024
- Baths:
- 2.00
- MLS#:
- 36827997
- Subdivision:
- Porters Mill
ADDITIONAL INFORMATION
AMAZING NEW D.R. HORTON BUILT 1 STORY 4 BEDROOM IN PORTERS MILL! Premium CORNER LOT Location! Sought-After Open Concept Interior Design! Chef's Dream Kitchen Includes Shaker Cabinetry, Quartz Countertops, Stainless Appliances (Including Gas Range), Large Farmhouse Sink, & HUGE Island! Spacious Dining Area Adjoins Supersized Living Room! Privately Located King-Size Primary Suite Features Garden Bath with Dual Sinks, Separate Tub & Shower, & ENORMOUS Walk-In Closet! Generously Sized Secondary Bedrooms! Oversized Indoor Utility Room! Tons of Incredible Features Throughout: Smart Home System, LED Can Lighting, Vinyl Plank Wood-Look Flooring, Covered Patio, Garage Door Opener, Sprinkler System, Full Sod, Tankless Water Heater, PLUS MORE! Great Community with Pool, Pavilion, & Playground! New Caney ISD! Estimated Completion - December 2024.
- Type:
- Single Family
- Sq.Ft.:
- 2,731
- Status:
- Active
- Beds:
- 4
- Lot size:
- 0.18 Acres
- Year built:
- 2023
- Baths:
- 3.00
- MLS#:
- 85574410
- Subdivision:
- Tavola 42
ADDITIONAL INFORMATION
Welcome to your dream home! This stunning single-story residence, built in 2023, combines modern elegance with exceptional functionality. Boasting 4 spacious bedrooms, this home offers ample space for both relaxation and entertainment. Step inside to discover an open-concept design where the kitchen seamlessly flows into the living room, creating a perfect space for both entertaining and everyday living. The chefâ??s kitchen is a highlight, boasting sleek countertops, high-end appliances, and a spacious island that's perfect for meal prep or casual dining. This homeâ??s modern finishes, open layout, and prime location in a vibrant community make it a true standout. Come experience the perfect blend of elegance and functionalityâ??your ideal home awaits!
- Type:
- Single Family
- Sq.Ft.:
- 2,041
- Status:
- Active
- Beds:
- 4
- Year built:
- 2024
- Baths:
- 3.00
- MLS#:
- 37268780
- Subdivision:
- Porters Mill
ADDITIONAL INFORMATION
GORGEOUS NEW D.R. HORTON BUILT 1 STORY 4 BEDROOM IN PORTERS MILL! Incredible Interior Layout with Home Office/Study AND 3 Full Baths! Impressive Foyer Leads to Island Kitchen with Corner Pantry, Supersized Family Room, & Spacious Dining Area! Privately Located Primary Suite Features Lovely Bath with Separate Tub & Shower AND Big Walk-In Closet! Generously Sized Secondary Bedrooms! Versatile Home Office/Study! So Many Incredible Features: Shaker Cabinetry, Quartz Countertops, Stainless Appliances (Including Gas Cooking), Large Farmhouse Sink, Smart Home System, LED Can Lighting, Vinyl Plank Wood-Look Flooring, Covered Patio, Garage Door Opener, Sprinkler System, Full Sod, & Tankless Water Heater - WOW! Great Community with Pavilion, Playground, & Pool! New Caney ISD! Easy Access to the Grand Parkway & Hwy 59! Estimated Completion - October 2024.
$375,000
32051 Fm 1485 New Caney, TX 77357
- Type:
- Other
- Sq.Ft.:
- n/a
- Status:
- Active
- Beds:
- n/a
- Lot size:
- 2.79 Acres
- Baths:
- MLS#:
- 92108579
- Subdivision:
- Kingwood/Humble
ADDITIONAL INFORMATION
2.79 AC of unrestricted land located at the intersection of FM 1485 & Roots Down Way/Cypress Hollow Dr for Sale. Perfect for uses that need visibility and access to Grand Parkway, including C-Stores, Food & beverage, sports venues, or retail business that outdoor display space or parking. Service businesses enjoy access to Kings Colony, Brookside Estates, Peach Creek Forest and more. Build in the path of growth. Call today! Key information: 1.2.79 AC 2.Unrestricted 3. Electricity at the site
- Type:
- Single Family
- Sq.Ft.:
- 1,848
- Status:
- Active
- Beds:
- 3
- Year built:
- 2024
- Baths:
- 2.00
- MLS#:
- 12820305
- Subdivision:
- Liliput Farms
ADDITIONAL INFORMATION
This beautiful one-story Wetherby Floor Plan features 3 bedrooms, 2 bathrooms, a study, and a spacious fenced backyard with a COVERED PATIO. The home boasts 17" x 17" tile flooring throughout and carpeted bedrooms. The open concept includes a large island kitchen with stainless steel appliances, 42" white cabinets, Quartz countertops, under-cabinet lighting, and USB outlets in the kitchen and primary bedroom. Energy-efficient features include a 16 Seer HVAC system, Honeywell programmable thermostat, Pex plumbing, Rheem® tankless water heater, and Double Pane Low-E windows. The community has a park with a picnic area and playground. Zoned to New Caney ISD and conveniently located 1 minute from I-69, 5 minutes from the Grand Parkway, and 20 minutes from IAH and The Woodlands. Shopping, dining, and groceries are nearby.
- Type:
- Single Family
- Sq.Ft.:
- 1,778
- Status:
- Active
- Beds:
- 3
- Lot size:
- 0.27 Acres
- Year built:
- 1975
- Baths:
- 2.00
- MLS#:
- 27841262
- Subdivision:
- Village Of Alpestrine
ADDITIONAL INFORMATION
Welcome to your dream home! This beautifully renovated 3-bedroom, 2-bathroom gem offers modern comfort and style with all the right upgrades. Boasting high ceilings and a natural wood-burning fireplace, the living space feels both open and cozy. The home has been meticulously updated with new plumbing, electrical systems, and sleek new windows and doors. The kitchen shines with brand-new cabinets and elegant quartz countertops, perfect for both everyday meals and entertaining guests. An additional office/study provides a versatile space for work or relaxation, while the oversized 2-car garage and a handy shed offer ample storage options. All of this sits on a generous 11,928 sq ft lot, giving you plenty of room to enjoy and customize your outdoor space. Located conveniently close to Highway 99, this property combines the best of modern living with easy access to transportation. Donâ??t miss the chance to make this stunning, move-in-ready home yours!
- Type:
- Single Family
- Sq.Ft.:
- 3,565
- Status:
- Active
- Beds:
- 4
- Lot size:
- 0.21 Acres
- Year built:
- 2019
- Baths:
- 4.00
- MLS#:
- 23947972
- Subdivision:
- Tavola 32
ADDITIONAL INFORMATION
Next Gen home located in Tavola!! Beautiful home in the gated section with no back neighbors!! Exterior features 3 car garage, under eave lights, lush landscaping, sprinkler system & covered back patio! The interior features high ceilings, a huge island kitchen with white cabinets, custom tile backsplash, stainless appliances, under cabinet lighting & walk-in pantry! Spacious living room with fireplace! Primary suite with huge walk-in closet, double sinks, separate shower & soaking tub! Secondary bedroom down with/ private full bath! Third bedroom up with private bath! Gameroom with endless possibilities - could be a media room, playroom, or workout room! Next Gen Suite - offers 637 sf. This space is perfect for in-laws, college kids, or whatever fits your family's needs! Living room, kitchenette, primary bedroom w/ private bath & laundry room! Location! Location! Location! 7 minutes from 99, 20 minutes from IAH & 35 minutes from The Woodlands. Zoned to New Caney ISD.
- Type:
- Single Family
- Sq.Ft.:
- 1,855
- Status:
- Active
- Beds:
- 4
- Lot size:
- 0.24 Acres
- Year built:
- 2021
- Baths:
- 2.00
- MLS#:
- 84138135
- Subdivision:
- Porters Mill 05
ADDITIONAL INFORMATION
D. R. HORTON BUILT 1 STORY 4 BEDROOM! Premium Corner Cul-de-Sac Lot! Open Concept Interior Design! Great Island Kitchen with Stainless Appliances, 36" Flat Panel Maple Cabinetry, Exotic Granite, & Corner Walk-In Pantry! Supersized Family Room & Spacious Dining Area! Privately Located Primary Suite with Garden Bath & Walk-In Closet! Includes Refrigerator!! Blinds and Garage Door Opener! Smart Home System, Full Sprinkler System, Full Front Landscape, Tankless Water Heater, Front & Back Sod, LED Lighting, PLUS MORE!
- Type:
- Single Family
- Sq.Ft.:
- 1,796
- Status:
- Active
- Beds:
- 4
- Year built:
- 2024
- Baths:
- 2.00
- MLS#:
- 84569408
- Subdivision:
- Porters Mill
ADDITIONAL INFORMATION
FABULOUS NEW D.R. HORTON BUILT 1 STORY 4 BEDROOM IN PORTERS MILL! Popular Split Plan Design! Great Use of Natural Light Throughout! Chef's Delight Island Kitchen Features Shaker Cabinetry, Quartz Countertops, Stainless Appliances (Including Gas Range/Stove), & Large Farmhouse-Style Sink - And is Open to Spacious Dining Area AND Supersized Living Room! Privately Located Primary Suite Offers Great Bath with Separate Tub & Shower and Large Walk-In Closet! Generously Sized Secondary Bedrooms! Convenient Indoor Utility Room! Tons of Incredible Features: Smart Home System, LED Can Lighting, Vinyl Plank Wood-Look Flooring, Garage Door Opener, Sprinkler System, Full Sod, Tankless Water Heater, PLUS MORE! Beautiful Community with Pavilion, Playground, & Pool! New Caney ISD! Easy Access to Highway 59 & the Grand Parkway! Estimated Completion - October 2024.
- Type:
- Single Family
- Sq.Ft.:
- 2,170
- Status:
- Active
- Beds:
- 4
- Lot size:
- 0.15 Acres
- Year built:
- 2022
- Baths:
- 2.10
- MLS#:
- 59442579
- Subdivision:
- Harrington Trails 05a
ADDITIONAL INFORMATION
Priced to sell! Move-in ready & MORE AFFORDABLE than new construction! This spacious home on a large cul-de-sac lot offers unbeatable value and comfort. Inside, youâre welcomed by an open, seamless layout perfect for both everyday living and entertaining. The kitchen, the heart of the home, offers ample cabinet space, a large island, and a pantry for easy storage and meal prep. Youâll also benefit from a whole-home water softener, ensuring excellent water quality in every tap.The primary suite overlooks the backyard and features a relaxing ensuite with a large walk-in shower, double sinks, a private water closet, and a roomy walk-in closet. Upstairs, thereâs a perfect retreat with three spacious bedrooms, a bonus room, and a full bath for added convenience.With a resort-style pool, splash pad, multiple parks, walking trails, and its own elementary school, this neighborhood has it all! Come see how this home offers the best of both price and lifestyleâschedule your showing today!
$250,000
31811 Casey Road New Caney, TX 77357
- Type:
- Single Family
- Sq.Ft.:
- 1,525
- Status:
- Active
- Beds:
- 3
- Lot size:
- 1 Acres
- Year built:
- 2000
- Baths:
- 3.10
- MLS#:
- 33817639
- Subdivision:
- Clarence Mill Sub
ADDITIONAL INFORMATION
This partially renovated home in the Clarence Mill Subdivision of New Caney offers an exceptional blend of completed updates and opportunities to make it your own. With a total of 3 bedrooms and 3.5 bathrooms, including two spacious primary bedrooms, each with their own en-suite bathroom, this home is designed with comfort in mind. The open-concept living space seamlessly integrates the kitchen, dining, and living areas, creating a welcoming environment for gatherings. The second floor opens to expansive covered outdoor balconies that provide stunning views of the East Fork San Jacinto River. On the lower level, a beautiful brick, covered patio invites you to relax and enjoy the serene landscape. Bask in the convenience of the finished renovations, while also using the blank canvases throughout to bring your personal vision to life. This is your chance to complete this charming home and enjoy peaceful living in a beautiful settingâmake it your own today!
- Type:
- Single Family
- Sq.Ft.:
- 1,745
- Status:
- Active
- Beds:
- 4
- Lot size:
- 0.15 Acres
- Year built:
- 2021
- Baths:
- 2.00
- MLS#:
- 55805575
- Subdivision:
- Porters Mill 05
ADDITIONAL INFORMATION
***MOTIVATED SELLER*** Welcome to your dream home! This 4-bedroom, 2-bathroom residence offers spacious family room, modern kitchen complete w/ ample counter space and storage. Large primary bedroom featuring a luxurious en-suite bathroom w/ a separate shower, soaking tub, and dual sinks. Each bedroom offers walk-in closets, ensuring plenty of storage for everyone. Step outside to your huge, fully fenced backyard, perfect for entertaining or relaxing in privacy. Enjoy your evenings on the covered patio, where you can unwind and take in breathtaking sunsets. Additional features include a spacious laundry room, and 2-car garage. This home is the perfect combination of style, space, and functionality, ready to welcome you! Schedule a tour today! Verify room dimensions and MLS Data.
- Type:
- Single Family
- Sq.Ft.:
- 2,778
- Status:
- Active
- Beds:
- 4
- Lot size:
- 0.17 Acres
- Year built:
- 2017
- Baths:
- 3.10
- MLS#:
- 5735006
- Subdivision:
- Tavola 11
ADDITIONAL INFORMATION
This like-new Lennar home is situated in the master-planned community of Tavola and offers 4 spacious bedrooms and 3.5 baths. The property features a gourmet kitchen with sparkling granite countertops, 36'' designer cabinets, and a great appliance package. The master suite and dining room are downstairs, the game room is upstairs. Other highlights include 2'' faux wood blinds, walk-in closets, tile floors, a covered patio, fully sodded front, rear yards, and energy-efficient features such as a 16 SEER HVAC system and programmable thermostat. Additionally, the home may contain other upgrades. The bedrooms and upstairs area feature upgraded carpets, bedroom has a walk-in closet. The expansive entertainment area upstairs is bright and versatile. The oversized 2-car garage offers extra room for storage or a workspace, an underground sprinkler system, pre-wiring for an alarm system, separate gas line running to the covered patio for a barbecue grill. Your new home is awaiting your visit!
- Type:
- Single Family
- Sq.Ft.:
- 2,455
- Status:
- Active
- Beds:
- 4
- Year built:
- 2024
- Baths:
- 2.10
- MLS#:
- 45642450
- Subdivision:
- Liliput Farms
ADDITIONAL INFORMATION
Spacious homesite with NO REAR NEIGHBORS! Enjoy country living in Lilliput Farms with easy access to Houston. Discover country living with modern convenience in this spacious Sandown home in Lilliput Farms. This new two-story residence features 4 bedrooms, 2.5 bathrooms, & a range of appealing features. The first floor includes a study, an open kitchen with 42" white cabinets, Quartz countertops, & stainless-steel appliances, plus a private primary suite with a walk-in closet. Upstairs, you'll find a game room, additional bedrooms, and a bath. The home also boasts a covered rear patio & a 3-car garage.  Energy-efficient features include a 16 Seer HVAC, programmable thermostat, Pex plumbing, Rheem® tankless water heater, and Double Pane Low-E windows. The community offers a park with a picnic area & playground, & itâ??s conveniently located just 1 minute from I-69, 5 minutes from the Grand Parkway, & 20 minutes from George Bush IAH &The Woodlands. Zoned to New Caney ISD.
- Type:
- Single Family
- Sq.Ft.:
- 2,035
- Status:
- Active
- Beds:
- 4
- Year built:
- 2024
- Baths:
- 2.00
- MLS#:
- 61102598
- Subdivision:
- Porters Mill
ADDITIONAL INFORMATION
DYNAMITE NEW D.R. HORTON BUILT 1 STORY 4 BEDROOM IN PORTERS MILL! Amazing Open Concept Interior Design! Chef's Dream Kitchen Includes Shaker Cabinetry, Quartz Countertops, Stainless Appliances (Including Gas Range), Large Farmhouse Sink, & HUGE Island! Spacious Dining Area Adjoins Supersized Living Room! Privately Located King-Size Primary Suite Features Garden Bath with Dual Sinks, Separate Tub & Shower, & ENORMOUS Walk-In Closet! Generously Sized Secondary Bedrooms! Oversized Indoor Utility Room! Tons of Incredible Features Throughout: Smart Home System, LED Can Lighting, Vinyl Plank Wood-Look Flooring, Covered Patio, Garage Door Opener, Sprinkler System, Full Sod, Tankless Water Heater, PLUS MORE! Great Community with Pool, Pavilion, & Playground! New Caney ISD! Estimated Completion - October 2024.
- Type:
- Single Family
- Sq.Ft.:
- 2,640
- Status:
- Active
- Beds:
- 4
- Baths:
- 3.10
- MLS#:
- 3073205
- Subdivision:
- Roman Forest
ADDITIONAL INFORMATION
Welcome to the beautiful corner lot home, that offers custom features with a grand entrance! This is a West Facing Home, with a East Facing Backyard. Including 4 Bedrooms with 3.5 Bathrooms. The Open Floor Plan offers a Living Area with High Cathedral Ceilings, Endless Natural Light, Built it Shelves and Electric Fireplace. The Kitchen will be state of the art with a full gas range stove, deep sink centered on the Waterfall Island facing the Living area. The Kitchen will also have Forno Subzero Refrigerator and Freezer with a Walk-in Pantry. All the bedrooms will have custom drawers in their closest. The covered patio is perfectly placed to enjoy your beautiful sunrises to come!
- Type:
- Single Family
- Sq.Ft.:
- 2,095
- Status:
- Active
- Beds:
- 4
- Year built:
- 2024
- Baths:
- 2.10
- MLS#:
- 21818084
- Subdivision:
- Harrington Trails
ADDITIONAL INFORMATION
BRAND NEW HOME! Discover the Beacon floorplan, a spacious 2-story, 2,095 sq.ft. home in Idleloch. This beautifully designed residence features 4 bedrooms and 2.5 bathrooms, with all bedrooms conveniently located upstairs. The open-concept main floor includes a modern kitchen with a huge walk-in pantry, perfect for storing all your essentials. A versatile flex room downstairs offers additional space for an office, playroom, or whatever suits your needs. Enjoy the flexibility of the large living room, ideal for family gatherings and entertaining. Brand new stainless-steel appliances, including a refrigerator, washer, and dryer, are included. The primary bedroom features a luxurious en suite bathroom and a generous walk-in closet. Donâ??t miss your chance to make this beautiful home yours!
- Type:
- Single Family
- Sq.Ft.:
- 1,732
- Status:
- Active
- Beds:
- 4
- Year built:
- 2024
- Baths:
- 2.00
- MLS#:
- 60953153
- Subdivision:
- Pinewood At Grand Texas
ADDITIONAL INFORMATION
Welcome to the Freestone floor plan, a stunning single-story home designed for entertaining. Boasting 4 bedrooms, 2 full bathrooms, and a 2-car garage, this open-concept home offers an inviting and spacious interior. With a high ceiling in the family room, the chef-worthy kitchen features an oversized island and a spacious pantry, opening to the family and dining room, making it perfect for hosting gatherings. The owner's suite offers extra space with a bay window, perfect for a cozy reading nook or sitting area. The luxury bathroom features a walk-in shower, a soaking tub, an enclosed toilet area, and a massive walk-in closet. The covered patio on the rear exterior provides a relaxing space outdoors, with the added privacy of no back neighbor. The Freestone floor plan can meet your needs, so contact us today to schedule your own private tour. Don't miss the chance to make this stunning home your own!
| Copyright © 2024, Houston Realtors Information Service, Inc. All information provided is deemed reliable but is not guaranteed and should be independently verified. IDX information is provided exclusively for consumers' personal, non-commercial use, that it may not be used for any purpose other than to identify prospective properties consumers may be interested in purchasing. |
New Caney Real Estate
The median home value in New Caney, TX is $292,700. This is lower than the county median home value of $348,700. The national median home value is $338,100. The average price of homes sold in New Caney, TX is $292,700. Approximately 65.14% of New Caney homes are owned, compared to 20.4% rented, while 14.46% are vacant. New Caney real estate listings include condos, townhomes, and single family homes for sale. Commercial properties are also available. If you see a property you’re interested in, contact a New Caney real estate agent to arrange a tour today!
New Caney, Texas 77357 has a population of 24,334. New Caney 77357 is less family-centric than the surrounding county with 33.37% of the households containing married families with children. The county average for households married with children is 38.67%.
The median household income in New Caney, Texas 77357 is $72,093. The median household income for the surrounding county is $88,597 compared to the national median of $69,021. The median age of people living in New Caney 77357 is 30.9 years.
New Caney Weather
The average high temperature in July is 92.9 degrees, with an average low temperature in January of 40.7 degrees. The average rainfall is approximately 52.6 inches per year, with 0 inches of snow per year.
