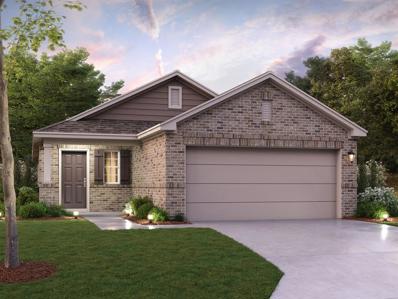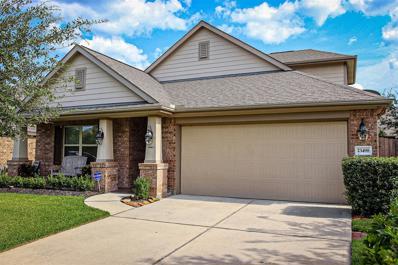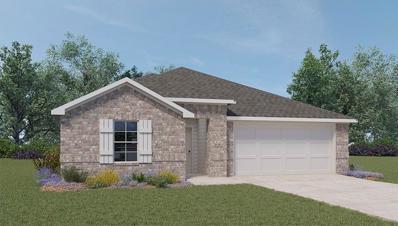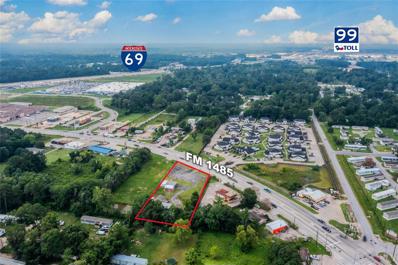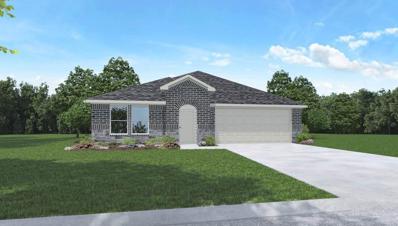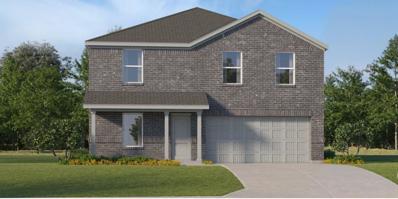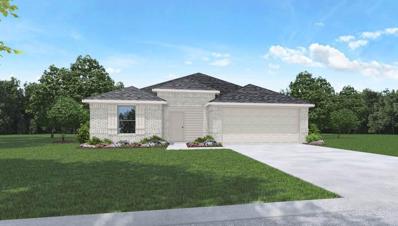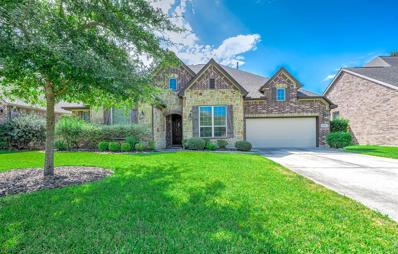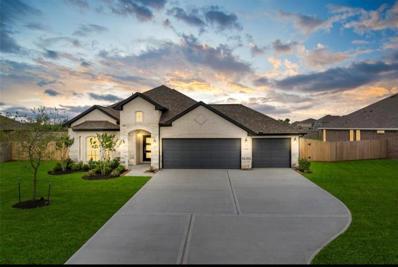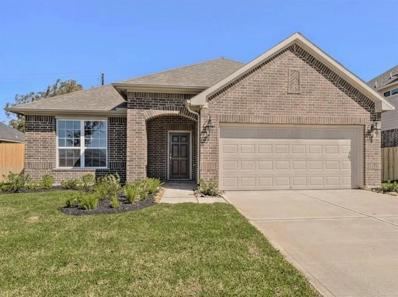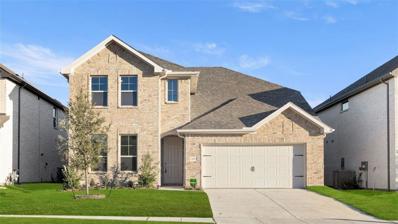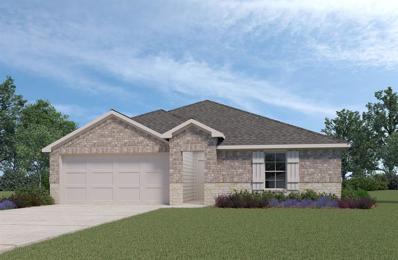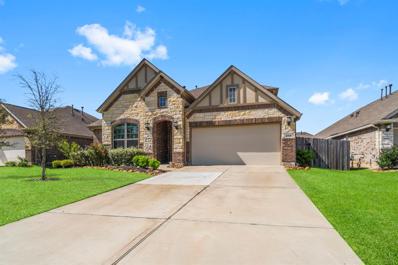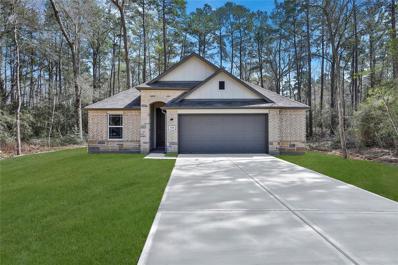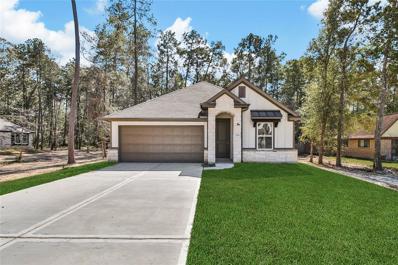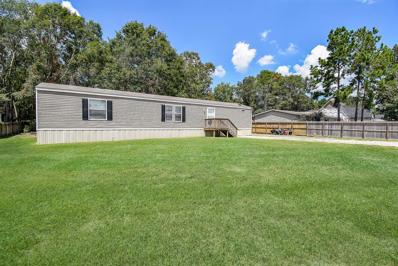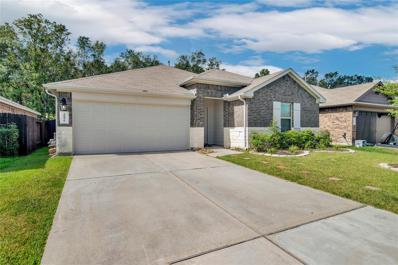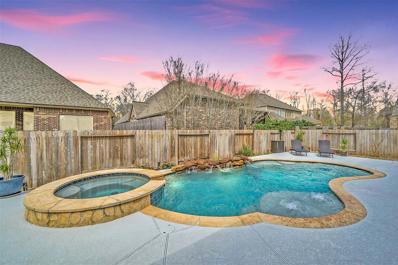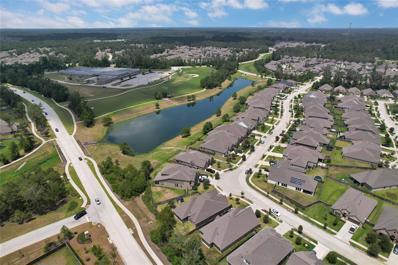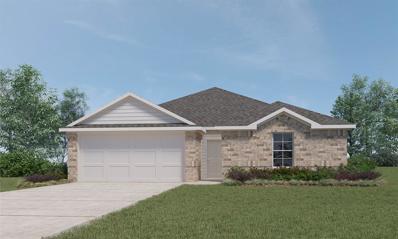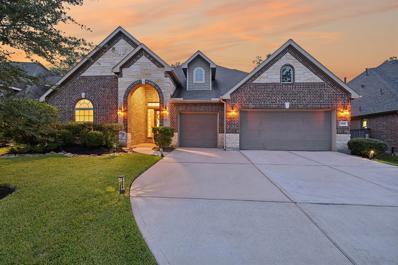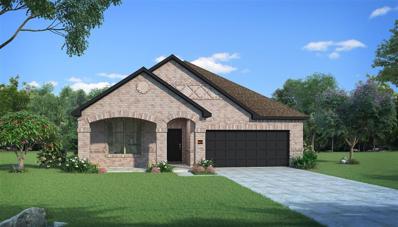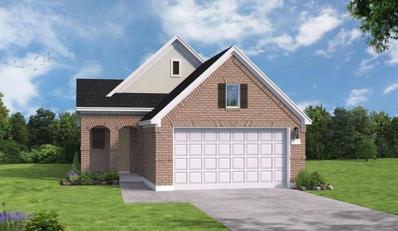New Caney TX Homes for Sale
- Type:
- Single Family
- Sq.Ft.:
- 1,491
- Status:
- Active
- Beds:
- 3
- Year built:
- 2024
- Baths:
- 2.00
- MLS#:
- 26690097
- Subdivision:
- Pinewood At Grand Texas
ADDITIONAL INFORMATION
A stunning new development in New Caney. The Azalea plan is a modern 3-bedroom, 2-bathroom, and 2-car garage home built by M/I Homes, currently under construction and set to be completed in August. The open floor plan seamlessly connects the living room, dining area, and kitchen. The kitchen features sleek countertops, modern appliances, and ample cabinet space. This single-story home includes 3 bedrooms, an owner's bedroom with an en-suite bathroom, a luxurious walk-in shower, a dual sink vanity, and a soaking tub. Additionally, there are 2 more bedrooms can be used for guests, children, or a home office, providing versatility to suit your needs. Outside is a covered patio in the backyard for those lovely, cool, peaceful mornings and evenings. The property is located in the tranquil neighborhood of Lone Star Landing, offering easy access to local amenities, schools, parks, and highways. Don't hesitate to contact us to schedule a private showing.!
- Type:
- Single Family
- Sq.Ft.:
- 2,524
- Status:
- Active
- Beds:
- 3
- Lot size:
- 0.14 Acres
- Year built:
- 2016
- Baths:
- 3.10
- MLS#:
- 87682282
- Subdivision:
- Tavola 08
ADDITIONAL INFORMATION
Welcome to this beautiful 1.5 story home in Tavola! Step inside the formal entry and notice the home boasts an open layout connecting the kitchen, family room, and formal dining area. The kitchen is a familyâ??s dream, featuring durable and sleek granite countertops and a spacious island ideal for casual dining or social gatherings. Modern conveniences such as front door keypad entry, crown molding, double-pane/double-hung windows, and ceiling fans throughout. Included are a refrigerator, washer/dryer, and dishwasher. A downstairs office and an upstairs surround sound room offer versatility. Outside, enjoy a tiled front porch and backyard patio with ceiling fan and tile flooring. The sprinkling system, leaf/rain gutters keep the exterior well-maintained. 2-year-old Generac Generator/roof provide reliability and peace of mind. With minimal usage over the years, the owners have kept this home in IMMACULATE condition showcasing its pristine features and flawless upkeep. Make it yours today!
- Type:
- Single Family
- Sq.Ft.:
- 1,415
- Status:
- Active
- Beds:
- 3
- Year built:
- 2024
- Baths:
- 2.00
- MLS#:
- 49286036
- Subdivision:
- Porters Mill
ADDITIONAL INFORMATION
FANTASTIC NEW D.R. HORTON BUILT 1 STORY IN PORTERS MILL! Sought-After Split Plan Design! Impressive Foyer Leads to Grand Living Area, Gourmet Island Kitchen with Shaker Cabinetry, Quartz Countertops, & Stainless Appliances, & Spacious Dining Niche! Privately Located Primary Suite Features Lovely Bath with Separate Tub & Shower AND Big Walk-In Closet! Generously Sized Secondary Bedrooms - Both with Walk-In Closets! Convenient Indoor Utility Room with Direct Garage Access! So Many Incredible Features: Smart Home System, LED Can Lighting, Vinyl Plank Wood-Look Flooring, Covered Patio, Garage Door Opener, Sprinkler System, Full Sod, Tankless Water Heater, & More! Beautiful Community with Pavilion, Playground, & Pool! New Caney ISD! Easy Access to Highway 59 and the Grand Parkway! Estimated Completion - October 2024.
- Type:
- Single Family
- Sq.Ft.:
- 1,796
- Status:
- Active
- Beds:
- 4
- Year built:
- 2024
- Baths:
- 2.00
- MLS#:
- 81366454
- Subdivision:
- Porters Mill
ADDITIONAL INFORMATION
AWESOME NEW D.R. HORTON BUILT 1 STORY 4 BEDROOM IN PORTERS MILL! Popular Split Plan Design! Great Use of Natural Light Throughout! Chef's Delight Island Kitchen Features Shaker Cabinetry, Quartz Countertops, Stainless Appliances (Including Gas Range/Stove), & Large Farmhouse-Style Sink - And is Open to Spacious Dining Area AND Supersized Living Room! Privately Located Primary Suite Offers Great Bath with Separate Tub & Shower and Large Walk-In Closet! Generously Sized Secondary Bedrooms! Convenient Indoor Utility Room! Tons of Incredible Features: Smart Home System, LED Can Lighting, Vinyl Plank Wood-Look Flooring, Garage Door Opener, Sprinkler System, Full Sod, Tankless Water Heater, PLUS MORE! Beautiful Community with Pavilion, Playground, & Pool! New Caney ISD! Easy Access to Highway 59 & the Grand Parkway! Estimated Completion - October 2024.
- Type:
- Single Family
- Sq.Ft.:
- 2,041
- Status:
- Active
- Beds:
- 4
- Year built:
- 2024
- Baths:
- 3.00
- MLS#:
- 41451087
- Subdivision:
- Porters Mill
ADDITIONAL INFORMATION
AMAZING NEW D.R. HORTON BUILT 1 STORY 4 BEDROOM IN PORTERS MILL! OVERSIZED LOT! Ultra Versatile Interior Layout with Home Office/Study & 3 Full Baths! Popular Split Plan Design! Island Kitchen with Shaker Cabinetry, Quartz Counters, Stainless Appliances (Including Gas Cooking), Large Farmhouse Sink, & Corner Pantry Opens to Lovely Dining Area AND to ENORMOUS Living Room! Privately Located Primary Suite Offers Luxurious Bath with Separate Tub & Shower - AND Walk-In Closet! So Many Wonderful Features Throughout: Smart Home System, LED Can Lighting, Vinyl Plank Wood-Look Flooring, Garage Door Opener, Sprinkler System, Full Sod, Tankless Water Heater, PLUS MORE! Beautiful Community Pavilion, Pool, & Playground! New Caney ISD! Estimated Completion - October 2024.
$1,150,000
20127 Fm 1485 Road New Caney, TX 77357
- Type:
- Single Family
- Sq.Ft.:
- 1,450
- Status:
- Active
- Beds:
- 3
- Lot size:
- 1 Acres
- Year built:
- 1996
- Baths:
- 2.00
- MLS#:
- 34990019
- Subdivision:
- N/A
ADDITIONAL INFORMATION
Prime Commercial Property with Major Road Frontage! Previously home to Kenneth's Auto Sales, this 1-acre property is ready for your business dreams! With approximately 3,000 sqft of parking space and a 384 sqft office building, it's perfectly set up for a variety of ventures. Over 158 feet of road frontage on 1485 with close proximity to I-69 & I-99! An established commercial area with plenty of opportunity to re-develop and build retail space or a restaurant! Plus, enjoy the convenience of a 1,400+ square foot residence with a carport and covered deck right on the property. Completely Fenced property with an entrance gate and gate separating the car lot from the residence.
- Type:
- Single Family
- Sq.Ft.:
- 2,041
- Status:
- Active
- Beds:
- 4
- Year built:
- 2024
- Baths:
- 3.00
- MLS#:
- 20526621
- Subdivision:
- Harrington Trails
ADDITIONAL INFORMATION
VERSATILE NEW D.R. HORTON BUILT 1 STORY 4 BEDROOM IN HARRINGTON TRAILS! Great Interior Design with Home Office/Study and 3 Full Baths! Island Kitchen Features Shaker Cabinetry, Quartz Counters, Stainless Steel Appliances, & Corner Pantry - and Adjoins Supersized Living Area AND Spacious Dining Niche! Privately Located Primary Suite Features Lovely Bath with Large Shower & Big Walk-In Closet! Generously Sized Secondary Bedrooms! Home Office/Study! Convenient Indoor Utility Room! Covered Patio, Sprinkler System, & Home Automation System Included! Lots of Great Storage & Energy Efficient Features Throughout! Wonderful Community with Pool, Park, Trails, & Elementary School in the Subdivision! Estimated Completion - November 2024.
- Type:
- Single Family
- Sq.Ft.:
- 1,968
- Status:
- Active
- Beds:
- 4
- Year built:
- 2024
- Baths:
- 2.10
- MLS#:
- 56163714
- Subdivision:
- Tavola West
ADDITIONAL INFORMATION
NEW! Lennar Homes Watermill Series, "Littleton" floorplan, Elevation J in Tavola West! On the first floor of this spacious two-story home is a convenient and modern layout seamlessly connecting the kitchen, dining room and family room together. In a private corner is the tranquil ownerâ??s suite with an attached bathroom and walk-in closet. Upstairs is a sprawling central game room made for gatherings of all sizes, along with three secondary bedrooms to provide sleeping accommodations to family members and guests.
- Type:
- Single Family
- Sq.Ft.:
- 1,575
- Status:
- Active
- Beds:
- 3
- Year built:
- 2024
- Baths:
- 2.00
- MLS#:
- 84394393
- Subdivision:
- Harrington Trails
ADDITIONAL INFORMATION
INCREDIBLE NEW D.R. HORTON BUILT 1 STORY IN HARRINGTON TRAILS! Excellent Use of Space + Filled with Smart Details Throughout! Sought-After Split Plan Layout! Beautiful Foyer Leads to Spacious Living Room, Light & Bright Dining Area, & Fantastic Island Kitchen! Privately Located Primary Suite Features Wonderful Bath with GIGANTIC Walk-In Closet! Generously Sized Secondary Bedrooms! Tankless Water Heater, Built-In Home Automation System Controlled from Single App, Great Appliance Package, Sprinkler System, & Covered Patio Included - WOW! Fantastic Community with Pool, Park, Trails, & Elementary School in the Subdivision! Estimated Completion - November 2024.
- Type:
- Single Family
- Sq.Ft.:
- 3,304
- Status:
- Active
- Beds:
- 4
- Lot size:
- 0.18 Acres
- Year built:
- 2015
- Baths:
- 3.10
- MLS#:
- 15011594
- Subdivision:
- Tavola 07
ADDITIONAL INFORMATION
Entering this beautiful home in the Tavola community, you are greeted with wood floors in the living areas. On the left, you'll find 2 large bedrooms separated with a Jack & Jill bathroom. On the other side of the entryway, the 3rd bedroom has a full bathroom right on the outside of the room. The formal dining room flows effortlessly into the open kitchen, complete with a breakfast nook. The kitchen, featuring a large island, granite countertops, and ample cabinetry, connects directly to the spacious living room, perfect for gatherings and entertaining. The private office with French doors and a walk-in closet for extra storage is on the right side of the entryway, just past the stairs. All bedrooms are conveniently located on the main floor, including the primary suite with a luxurious en-suite bathroom featuring dual sinks, a soaking tub, a separate tiled shower, and a walk-in closet. Upstairs, a large game room provides a versatile area for recreation along with a half bath.
- Type:
- Single Family
- Sq.Ft.:
- 1,989
- Status:
- Active
- Beds:
- 3
- Year built:
- 2024
- Baths:
- 3.00
- MLS#:
- 82337157
- Subdivision:
- Liliput Farms
ADDITIONAL INFORMATION
PREMIUM LOT! Spacious homesite with NO REAR NEIGHBORS! Enjoy country living in Lilliput Farms with easy access to Houston. This beautiful 1-story Brighton Floor Plan offers 3 bedrooms, 3 bathrooms, a 3-car garage, covered patio & a study! The home features wood-look tile flooring & carpet in the bedrooms. You'll love the 10' high ceilings & the OPEN CONCEPT layout connecting the family room, kitchen, & breakfast nook. The Primary Suite has an oversized closet! The kitchen shines with 42" gray cabinets, upgraded Quartz countertops, under-cabinet lighting, stainless steel appliances, & USB outlets in the kitchen and primary bedroom. Energy efficiency is top-notch with a 16 Seer HVAC, Honeywell programmable thermostat, Pex Plumbing, Rheem® Tankless Gas Water Heater, and Double Pane Low-E Windows. The community includes a picnic area & playground. Zoned to New Caney ISD. Conveniently located 1 minute from I-69, 5 minutes from Grand Parkway, 20 minutes from IAH & The Woodlands.
- Type:
- Single Family
- Sq.Ft.:
- 1,848
- Status:
- Active
- Beds:
- 3
- Year built:
- 2024
- Baths:
- 2.00
- MLS#:
- 10471684
- Subdivision:
- Liliput Farms
ADDITIONAL INFORMATION
PREMIUM LOT!!! Wide homesite & NO REAR NEIGHBORS!!! Country living in Lilliput Farms with easy access to Houston!!! Beautiful 1 story, The Wetherby Floor Plan, with 3 bedrooms, 2 bathrooms, 3-car garage, study, & a spacious fenced backyard with a COVERED PATIO! ! Flooring includes Luxury Vinyl Plank throughout the home, & carpet in the bedrooms. You'll love the space in this open concept home from the large island kitchen with SS appliances, 42" white cabinets, granite countertops, under cabinet lighting, SS appliances, & even a USB outlet in the kitchen & primary bedroom. Cost and energy efficiency features include: 16 Seer HVAC System, Honeywell programmable thermostat, Pex Hot & Cold-Water Plumbing System, Rheem® Tankless Gas Water Heater & Double Pane Low-E Windows. Community Park with picnic area & playground. Zoned to New Caney ISD. Find grocery stores, dining, & shopping within minutes!!! Located 1 min to I-69, 5 mins to Grand Parkway, & 20 mins to IAH & The Woodlands.
- Type:
- Single Family
- Sq.Ft.:
- 2,536
- Status:
- Active
- Beds:
- 4
- Year built:
- 2024
- Baths:
- 3.00
- MLS#:
- 48136322
- Subdivision:
- Harrington Trails At The Canopies
ADDITIONAL INFORMATION
MLS# 48136322 - Built by HistoryMaker Homes - Ready Now! ~ Welcome to this exquisite two-story gem! As you enter, the front guest bedroom offers a secluded haven, perfect for visitors or as a private office. The heart of the home showcases a captivating open-concept kitchen adorned with elegant quartz countertops, seamlessly connecting to the cozy nook and expansive living area. The primary bedroom beckons with its lavish amenities, including dual sinks, a separate shower, and a indulgent soaker tub, complemented by a generously sized walk-in closet. Venture upstairs to discover two additional bedrooms accompanied by a sprawling game area, providing ample space for leisure and entertainment. Step outside to the covered patio, where you can unwind and relish in the serene outdoor ambiance!!
- Type:
- Single Family
- Sq.Ft.:
- 1,415
- Status:
- Active
- Beds:
- 3
- Year built:
- 2024
- Baths:
- 2.00
- MLS#:
- 93912380
- Subdivision:
- Porters Mill
ADDITIONAL INFORMATION
BEAUTIFUL NEW D.R. HORTON BUILT 1 STORY IN PORTERS MILL! Great CORNER LOT Location! Sought-After Split Plan Design! Impressive Foyer Leads to Grand Living Area, Gourmet Island Kitchen with Shaker Cabinetry, Quartz Countertops, & Stainless Appliances, & Spacious Dining Niche! Privately Located Primary Suite Features Lovely Bath with Separate Tub & Shower AND Big Walk-In Closet! Generously Sized Secondary Bedrooms - Both with Walk-In Closets! Convenient Indoor Utility Room with Direct Garage Access! So Many Incredible Features: Smart Home System, LED Can Lighting, Vinyl Plank Wood-Look Flooring, Covered Patio, Garage Door Opener, Sprinkler System, Full Sod, Tankless Water Heater, & More! Beautiful Community with Pavilion, Playground, & Pool! New Caney ISD! Easy Access to Highway 59 and the Grand Parkway! Estimated Completion - September 2024.
- Type:
- Single Family
- Sq.Ft.:
- 2,547
- Status:
- Active
- Beds:
- 4
- Lot size:
- 0.17 Acres
- Year built:
- 2020
- Baths:
- 3.10
- MLS#:
- 17556693
- Subdivision:
- Tavola 18
ADDITIONAL INFORMATION
Assumable loan. Beautiful stone brick elevation in Tavola. 4 bedroom, 3.1 bathroom. Great open floor plan. Large secondary bedrooms. Great kitchen with upgraded back splash, granite counter tops and large Island. Great for entertaining, lots of room to gather around this great Island or sit down meals with family and friends. All bedrooms down with game room up and extra bathroom up. Great game room or play room that will accommodate all the toys, or a fantastic area to enjoy family time watching a movie or game time with friends. Very versatile floor plan for all occasions. Smart house with whole home surge protector. Tile throughout the main areas and wet areas of the house. Home has had preventative pest exclusion. Covered patio, great for grilling with friends and family. Reverse Osmosis water filter. Sprinkler system.
- Type:
- Single Family
- Sq.Ft.:
- 1,770
- Status:
- Active
- Beds:
- 3
- Lot size:
- 0.48 Acres
- Year built:
- 2024
- Baths:
- 2.00
- MLS#:
- 32665091
- Subdivision:
- Roman Forest
ADDITIONAL INFORMATION
WELCOME HOME to Roman Forest!! Located in a peaceful country setting but yet just minutes from many local attractions. BIG RIVERS WATERPARK, Ipes Sports Park, Sam Houston Natural Forest, Lake Houston, and VALLEY RANCH TOWN CENTER! This NEW HOME OPPRTUNITY featuring 3 beds, 2 baths is loaded w/ stunning features -- GRANITE ISLAND kitchen w/ 42" wood cabinetry, walk-in pantry, breakfast bar, and open to breakfast & family room. Gorgeous rotunda ceiling off entry, vinyl plank wood flooring in main living, high ceilings, ceramic tile in all wet areas and entry. Private primary retreat w/ split vanities, oversized shower w/ tile surround, chrome fixtures, 42" mirrors, and walk-in closet. Added energy features -- LED lighting, Low-E windows, 15 SEER HVAC, water conserving toilets, and so much more. Covered back patio and plenty of space for activities or a future pool in this backyard. NO HOA!!!
- Type:
- Single Family
- Sq.Ft.:
- 1,908
- Status:
- Active
- Beds:
- 4
- Lot size:
- 0.47 Acres
- Year built:
- 2024
- Baths:
- 2.00
- MLS#:
- 35074015
- Subdivision:
- Roman Forest
ADDITIONAL INFORMATION
WELCOME HOME to Roman Forest!! Located in a peaceful country setting but yet just minutes from many local attractions. BIG RIVERS WATERPARK, Ipes Sports Park, Sam Houston Natural Forest, Lake Houston, and VALLEY RANCH TOWN CENTER! This NEW HOME OPPRTUNITY on CORNER LOT features 4 beds, 2 baths loaded w/ stunning features -- GRANITE ISLAND kitchen w/ 42" wood cabinetry, walk-in pantry, breakfast bar, and open to breakfast & family room. Gorgeous rotunda ceiling foyer, vinyl plank wood flooring in main living, high ceilings, ceramic tile in all wet areas and entry. Private primary retreat w/ split vanities, oversized shower w/ tile surround, chrome fixtures, 42" mirrors, and walk-in closet. Added energy features -- LED lighting, Low-E windows, 15 SEER HVAC, water conserving toilets, and so much more. Covered back patio and plenty of space for activities or a future pool in this backyard. NO HOA!!!
- Type:
- Single Family
- Sq.Ft.:
- 1,320
- Status:
- Active
- Beds:
- 3
- Lot size:
- 0.53 Acres
- Year built:
- 2019
- Baths:
- 2.00
- MLS#:
- 48231610
- Subdivision:
- White Oak Crossing 04
ADDITIONAL INFORMATION
Rural Charm and Modern Comfort! Welcome to this inviting manufactured home situated on OVER HALF ACRE LOT. This home will check all of the boxes for comfort and convenience. As you step inside, you'll immediately appreciate the seamless open floor plan that beautifully connects the living, dining and kitchen area maximizing space for warm gatherings and memorable moments. The split plan ensures privacy, with a huge master bedroom and master bath offering a serene retreat on one side of the home. On the other side, you'll find two good sized bedrooms and full bath for family, guests, home office space or anything you need to use it for. This location offers endless outdoor possibilities and nearby dining and shopping options. Conviniently located near I-69, and 99 Grand Park Way for easy access and commute. Visit today!
- Type:
- Single Family
- Sq.Ft.:
- 1,742
- Status:
- Active
- Beds:
- 4
- Lot size:
- 0.14 Acres
- Year built:
- 2020
- Baths:
- 2.00
- MLS#:
- 60897761
- Subdivision:
- Harrington Trails 01
ADDITIONAL INFORMATION
This beautiful one-story home has vinyl plank flooring that runs through much of the home. Split floor plan with an open concept kitchen, with a gas range, a walk-in pantry, and a large island that flows into the main living and dining areas. The large primary bedroom includes an en suite bath with 2 sinks and a walk-in closet. Enjoy your covered back porch while you watch the kids play and no back neighbors. On-demand tankless water heater and sprinkler system.
- Type:
- Single Family
- Sq.Ft.:
- 3,928
- Status:
- Active
- Beds:
- 5
- Lot size:
- 0.18 Acres
- Year built:
- 2015
- Baths:
- 4.00
- MLS#:
- 55579292
- Subdivision:
- Tavola
ADDITIONAL INFORMATION
Experience unparalleled modern elegance in this stunning 5-bedroom, 4-bath residence, featuring a heated saltwater pool, hot tub, whole-home backup generator, tankless water heater, & 3 car garage. The first floor private guest suite has its own bath & is ideal for visitors/in-laws. The open, sunlit floorplan highlights a spacious family room w/ gas log fireplace, a dedicated media room, & a game room. The gourmet kitchen is a chefâ??s dream with beautiful cabinetry, a stylish island, a large walk-in pantry, & top-of-the-line Electrolux appliances. Outdoors, enjoy relaxing or entertaining by the heated saltwater pool & hot tub, finished with a luxurious PebbleTec surface, plus an extended KoolDeck coated patio. This home offers the perfect blend of comfort, convenience, & upgrades with easy access to community amenities like the recreation center, trails, elementary school, and sports fieldsâ??just a short walk away. Easy access to I69 & 99/Grand Pkwy, making commuting/travel a breeze.
- Type:
- Single Family
- Sq.Ft.:
- 2,583
- Status:
- Active
- Beds:
- 3
- Lot size:
- 0.21 Acres
- Year built:
- 2017
- Baths:
- 3.00
- MLS#:
- 96823519
- Subdivision:
- Tavola
ADDITIONAL INFORMATION
Located in the highly sought-after Master Planned Community of Tavloa, this 3 Bed, 3 Bath, 3 Car Garage, Perry Home boasts upgraded Tile Flooring, Upgraded Carpet & Padding, Granite Counters, a Spacious Open Floor Plan, Formal Dining, Gas Log Fireplace, 42" Custom Cabinetry, Breakfast Bar, 5 Burner Gas Cooktop, large Utility Room, and SO MUCH MORE! The Primary Suite features a 5 Piece En-Suite Bath with TWO large Walk-in Closets, and an Additional Bedroom with En-Suite Bath for guests or that unruly teenager of yours! Outside you will find 4 Side Brick, a Private and Over-Sized Backyard for the kiddos and fur-babies, an Extended Covered Patio with Ceiling Fans for those lazy summer nights, Full Sprinkler System with Smart Technology, and ABSOLUTELY NO BACK NEIGHBORS EVER! Zoned to the Highly Rated New Caney ISD, and just minutes from the Neighborhood Elementary, be sure and watch out for all the kiddos riding their bikes to school! Call your preferred agent for a showing today!
- Type:
- Single Family
- Sq.Ft.:
- 1,415
- Status:
- Active
- Beds:
- 3
- Year built:
- 2024
- Baths:
- 2.00
- MLS#:
- 35205120
- Subdivision:
- Harrington Trails
ADDITIONAL INFORMATION
AWESOME NEW D.R. HORTON BUILT 1 STORY IN HARRINGTON TRAILS! Wonderful Open Concept Interior Layout + Popular Split Plan Design! Island Kitchen with Granite Countertops & Abundant Cabinetry Opens to Light & Bright Dining Area AND Supersized Living Room! Privately Located Primary Suite Features Great Bath with Large Shower & Big Walk-In Closet! Generously Sized Secondary Bedrooms - Both with Walk-In Closets! Convenient Indoor Utility Room with Direct Access to Garage! Covered Patio Included! Fantastic Community with Pool, Trails, Playground, & Elementary School in Subdivision! Estimated Completion - November 2024.
- Type:
- Single Family
- Sq.Ft.:
- 3,376
- Status:
- Active
- Beds:
- 4
- Lot size:
- 0.22 Acres
- Year built:
- 2017
- Baths:
- 4.00
- MLS#:
- 80358375
- Subdivision:
- Tavola 10
ADDITIONAL INFORMATION
Welcome to this exquisite property, where timeless elegance and practical design seamlessly converge to offer a truly enchanting living experience. With 4 bedrooms and 4 full bathrooms, the primary bedroom is a secluded sanctuary featuring a picturesque pool view, a spa-like bath, and a generously sized walk-in closet. The chef's open kitchen with stunning countertops and a pot filler. Upstairs, indulge in the spacious game room and movie theater, perfect for endless entertainment possibilities. The high ceilings throughout create an airy and sophisticated ambiance, enhancing the overall allure of the home. Outside, the newly built pool and deck beckon for moments of relaxation and memorable gatherings. The private backyard, with no rear neighbors, provides a serene retreat. The property also features a 3-car garage, adding practicality. Conveniently located near Highway 99 and 45, and a short distance to the airport, commuting is seamless. Schedule your private tour today!
- Type:
- Single Family
- Sq.Ft.:
- 1,899
- Status:
- Active
- Beds:
- 4
- Year built:
- 2024
- Baths:
- 2.00
- MLS#:
- 62305932
- Subdivision:
- Harrington Trails At The Canopies
ADDITIONAL INFORMATION
MLS# 62305932 - Built by HistoryMaker Homes - Ready Now! ~ HistoryMaker Home Under Construction. Cottonwood ll Floorplan features 9' high ceilings with tile flooring throughout main living areas. Kitchen includes 42in kitchen cabinets with crown molding, granite countertops, ceramic tile backsplash, and stainless-steel Whirlpool appliances along with an oversized kitchen island. The primary ensuite bath offers dual sink vanity, a garden tub with separate shower, and a picture window for extra natural lighting. Energy-saving features include insulation and vinyl windows. This home also includes a covered patio, tankless water heater, full gutters, sod and irrigation system!!
- Type:
- Single Family
- Sq.Ft.:
- 1,549
- Status:
- Active
- Beds:
- 3
- Year built:
- 2024
- Baths:
- 2.00
- MLS#:
- 49772127
- Subdivision:
- The Trails
ADDITIONAL INFORMATION
This lovely one-story home has 3 bedrooms and 2 bathrooms. Its fantastic open floor plan is highlighted by beautiful ceramic tile flooring in the family room, dining room, kitchen, and breakfast area. The kitchen is spacious and well-lit, showcasing 42" cabinets, granite countertops, and stainless steel appliances. The primary suite is generously sized, featuring a large primary shower and an oversized walk-in closet. For outdoor enjoyment, the covered rear patio is an ideal spot for entertaining. This home is certified Environments for Living and offers some of the highest energy features available today. Come visit this beautiful home today!
| Copyright © 2024, Houston Realtors Information Service, Inc. All information provided is deemed reliable but is not guaranteed and should be independently verified. IDX information is provided exclusively for consumers' personal, non-commercial use, that it may not be used for any purpose other than to identify prospective properties consumers may be interested in purchasing. |
New Caney Real Estate
The median home value in New Caney, TX is $292,700. This is lower than the county median home value of $348,700. The national median home value is $338,100. The average price of homes sold in New Caney, TX is $292,700. Approximately 65.14% of New Caney homes are owned, compared to 20.4% rented, while 14.46% are vacant. New Caney real estate listings include condos, townhomes, and single family homes for sale. Commercial properties are also available. If you see a property you’re interested in, contact a New Caney real estate agent to arrange a tour today!
New Caney, Texas 77357 has a population of 24,334. New Caney 77357 is less family-centric than the surrounding county with 33.37% of the households containing married families with children. The county average for households married with children is 38.67%.
The median household income in New Caney, Texas 77357 is $72,093. The median household income for the surrounding county is $88,597 compared to the national median of $69,021. The median age of people living in New Caney 77357 is 30.9 years.
New Caney Weather
The average high temperature in July is 92.9 degrees, with an average low temperature in January of 40.7 degrees. The average rainfall is approximately 52.6 inches per year, with 0 inches of snow per year.
