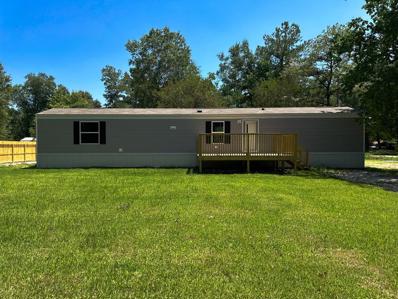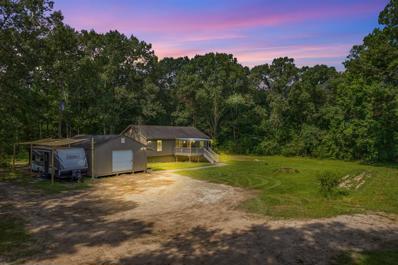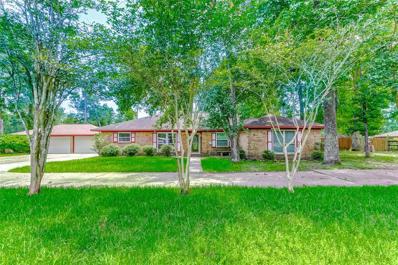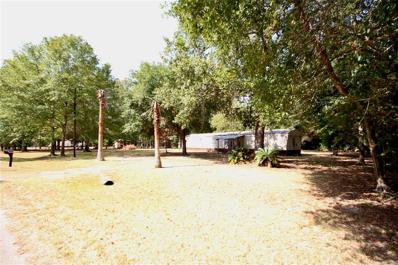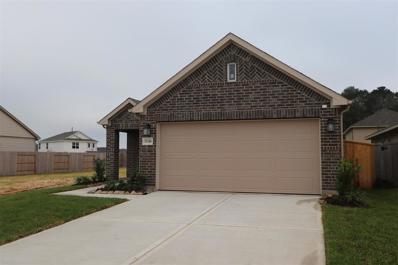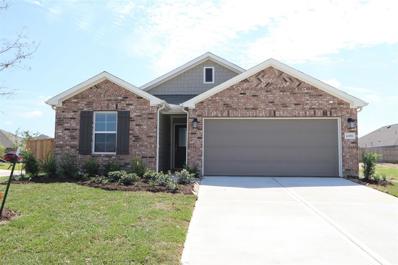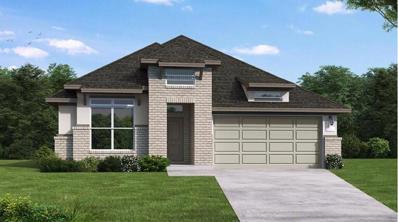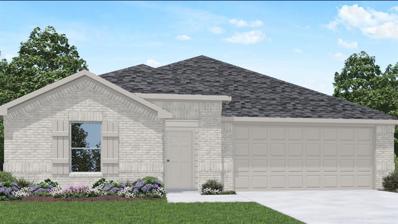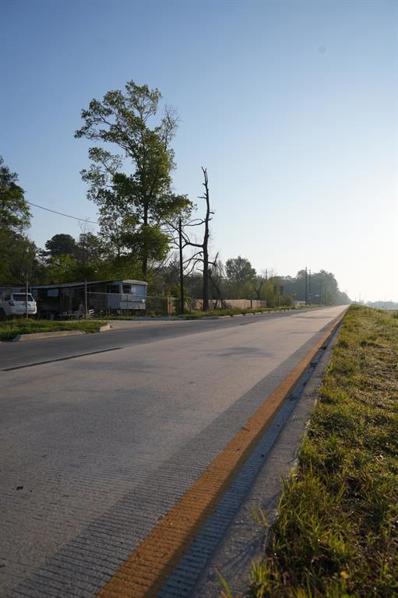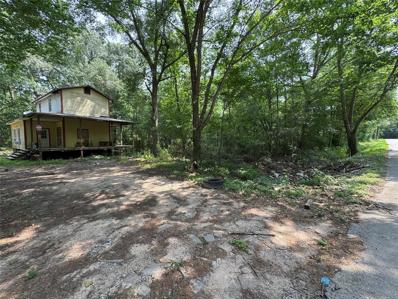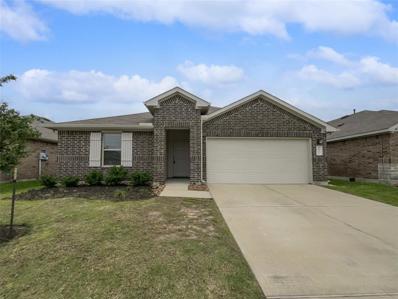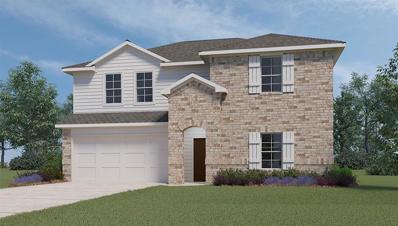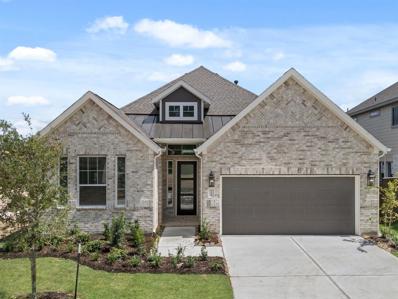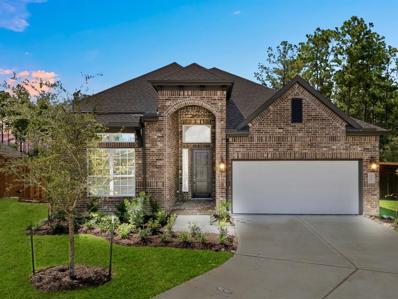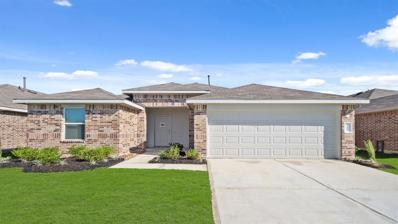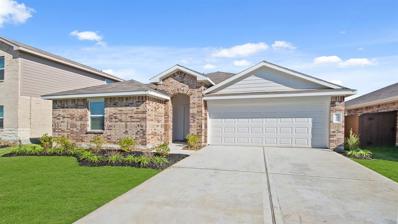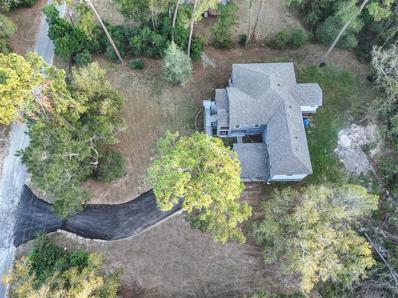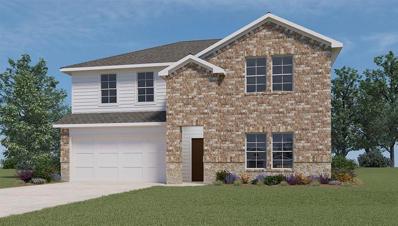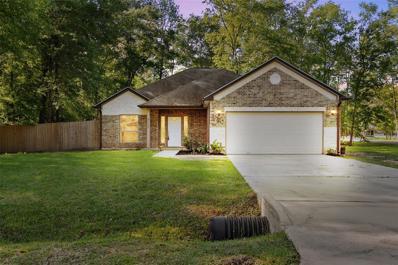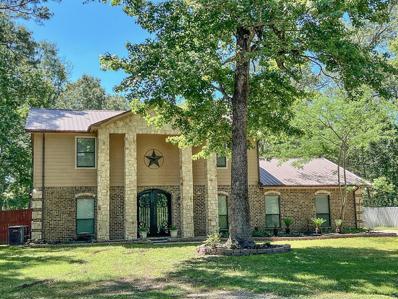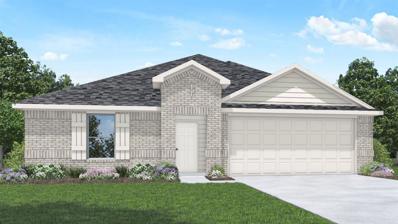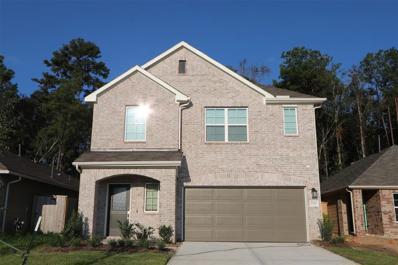New Caney TX Homes for Sale
- Type:
- Single Family
- Sq.Ft.:
- n/a
- Status:
- Active
- Beds:
- 2
- Lot size:
- 0.27 Acres
- Year built:
- 2015
- Baths:
- 1.00
- MLS#:
- 46141929
- Subdivision:
- River Hollow
ADDITIONAL INFORMATION
2 BEDROOMS, 1 BATHROOM RESIDENCE ON FENCED WOODED LOT IN NEW CANEY! CLOSE TO SHOPPING AND DINING! NEW CANEY ISD! SHORT DRIVE TO VALLEY RANCH AND THE GRAND PARKWAY!
- Type:
- Single Family
- Sq.Ft.:
- 902
- Status:
- Active
- Beds:
- 3
- Lot size:
- 0.5 Acres
- Year built:
- 2024
- Baths:
- 2.00
- MLS#:
- 93169896
- Subdivision:
- Peach Creek Forest 01
ADDITIONAL INFORMATION
PROPERTY HAS BEEN UPDATED TO NOW INCLUDE AN ADDITIONAL LOT THAT CAN BE DEVELOPED SEPERATELY. TOTAL LAND IS NOW .80 ACRE. PERFECT FOR A FAMILY LOOKING FOR SOME LAND WITH THE ABILITY TO HAVE MUTIPLE HOMES ON THE SAME LAND, OR LIVE IN ONE AND RENT THE OTHER.
- Type:
- Single Family
- Sq.Ft.:
- 1,056
- Status:
- Active
- Beds:
- 2
- Lot size:
- 6 Acres
- Year built:
- 2009
- Baths:
- 1.00
- MLS#:
- 92872441
- Subdivision:
- C
ADDITIONAL INFORMATION
Nestled along the serene banks of the San Jacinto River, this charming property offers a unique blend of tranquility and natural beauty. Spread across six lush, wooded acres, this idyllic retreat provides the perfect escape from the hustle and bustle of city life. The cozy home features two comfortable bedrooms and one well-appointed bathroom, making it an ideal haven for relaxation. The large covered porch is perfect for enjoying the peaceful surroundings, whether you're sipping your morning coffee or unwinding with an evening sunset. Embrace the beauty of nature with this secluded riverfront property, where the only sounds you'll hear are the gentle flow of the river and the rustling of leaves in the breeze. Don't miss your chance to own this serene sanctuary on the San Jacinto River. The property includes main house and second home. Property also has full RV hookups! Property lines for representation ONLY, not actual property lines. Buyer to verify all information.
- Type:
- Single Family
- Sq.Ft.:
- 2,222
- Status:
- Active
- Beds:
- 4
- Lot size:
- 2 Acres
- Year built:
- 1978
- Baths:
- 3.00
- MLS#:
- 28944045
- Subdivision:
- Post Oak Estates
ADDITIONAL INFORMATION
Discover your dream retreat on a breathtaking 2-acre country estate! This captivating home welcomes you with circular driveway and remote gates. Inside, find 4 spacious bedrooms with built-ins and storage. The open-concept design seamlessly connects the formal dining room, family room, breakfast nook,and kitchen, creating a warm and inviting atmosphere. Cozy up by one of the 2 wood-burning fireplaces, including one in the luxurious primary bedroom, which also features dual walk-in closets. Elegant hardwood and ceramic tile floors flow throughout, adding a touch of sophistication. Step outside to your private oasis: a pool, hot tub, and an oversized gazebo perfect for entertaining. The property also includes a versatile 2-story building with a 1-bedroom apartment, ideal for guests or rental income, and 4 storage buildings with carports. The fully finished, insulated, and oversized 2.5-car garage features recessed lighting, air conditioning, and epoxy floors. This home has never flooded!
- Type:
- Single Family
- Sq.Ft.:
- 1,216
- Status:
- Active
- Beds:
- 3
- Lot size:
- 0.52 Acres
- Year built:
- 1993
- Baths:
- 2.00
- MLS#:
- 56191456
- Subdivision:
- M/T Prop 02
ADDITIONAL INFORMATION
Country living at its best!! Minutes away from the freeway(HWY59). This property is ready for move in. With fresh paint inside and out, new flooring, spacious open floor concept living area; this one is the one. The back covered porch adds the perfect spot to relax in the back yard. Beautiful mature trees provide all the shade you need. Don't miss out on this one.
- Type:
- Single Family
- Sq.Ft.:
- 1,491
- Status:
- Active
- Beds:
- 3
- Year built:
- 2024
- Baths:
- 2.00
- MLS#:
- 5413120
- Subdivision:
- Pinewood At Grand Texas
ADDITIONAL INFORMATION
A stunning new development in New Caney. The Azalea plan is a modern 3-bedroom, 2-bathroom, and 2-car garage home built by M/I Homes, currently under construction and set to be completed in August. The open floor plan connects the living room, dining area, and kitchen seamlessly. The kitchen features sleek countertops, modern appliances, and ample cabinet space. This single-story home spans 1,485 sq. ft. and includes 3 bedrooms, an owner's bedroom with an en-suite bathroom, a luxurious walk-in shower, a dual sink vanity, and a soaking tub. Additionally, there are 2 more bedrooms that can be used for guests, children, or a home office, providing versatility to suit your needs. Outside is a covered patio in the backyard for those lovely, cool, peaceful mornings and evenings. The property is located in the tranquil neighborhood of Lone Star Landing, offering easy access to local amenities, schools, parks, and highways. Don't hesitate to contact us to schedule a private showing.!
- Type:
- Single Family
- Sq.Ft.:
- 1,732
- Status:
- Active
- Beds:
- 4
- Year built:
- 2024
- Baths:
- 2.00
- MLS#:
- 37222320
- Subdivision:
- Pinewood At Grand Texas
ADDITIONAL INFORMATION
New development in New Caney,TX in the Pinewood at Grand Texas community! Welcome to the Freestone floor plan, a stunning single-story home designed for entertaining. Boasting 4 bedrooms, 2 full bathrooms, and a 2-car garage, this open-concept home offers an inviting and spacious interior. With a high ceiling in the family room, the chef-worthy kitchen features an oversized island and a spacious pantry, opening to the family and dining room, making it perfect for hosting gatherings. The owner's suite offers extra space with a bay window, perfect for a cozy reading nook or sitting area. The luxury bathroom features a walk-in shower, a soaking tub, an enclosed toilet area, and a massive walk-in closet. The upgraded covered patio on the rear exterior provides a relaxing space outdoors. The Freestone floor plan can meet your needs, so contact us today to schedule your own private tour. Don't miss the chance to make this stunning home your own!
Open House:
Saturday, 12/7 11:00-5:00PM
- Type:
- Single Family
- Sq.Ft.:
- 2,337
- Status:
- Active
- Beds:
- 4
- Year built:
- 2024
- Baths:
- 3.00
- MLS#:
- 42446837
- Subdivision:
- The Trails
ADDITIONAL INFORMATION
The Harrison - Welcome to your new sanctuary in The Trails community, where modern comfort meets the serenity of nature. This spacious home welcomes you with 4 bedrooms, 3 full bathrooms, and a versatile study, providing ample space for your family to thrive. Indulge in the cozy charm of the primary bedroomâ??s bow windows, flooding the space with natural light and offering a tranquil retreat. Step outside onto the covered patio, where you can relax and entertain while enjoying the peaceful ambiance of your surroundings. With the convenience of a 2-car garage, parking is hassle-free, allowing you to explore the communityâ??s amenities at your leisure. Take a dip in the refreshing pool, let the kids splash and play in the splash pad, or enjoy leisurely walks along the winding trails. Experience the perfect balance of modern living and outdoor adventure in your new home at The Trails. Visit today!
- Type:
- Single Family
- Sq.Ft.:
- 2,041
- Status:
- Active
- Beds:
- 4
- Year built:
- 2024
- Baths:
- 3.00
- MLS#:
- 68358455
- Subdivision:
- Porters Mill
ADDITIONAL INFORMATION
INCREDIBLE NEW D.R. HORTON BUILT 1 STORY 4 BEDROOM IN PORTERS MILL! Ultra Versatile Interior Layout with Home Office/Study & 3 Full Baths! Popular Split Plan Design! Island Kitchen with Shaker Cabinetry, Quartz Counters, Stainless Appliances (Including Gas Cooking), Large Farmhouse Sink, & Corner Pantry Opens to Lovely Dining Area AND to GIGANTIC Living Room! Privately Located Primary Suite Offers Luxurious Bath with Separate Tub & Shower - AND Walk-In Closet! So Many Wonderful Features Throughout: Smart Home System, LED Can Lighting, Vinyl Plank Wood-Look Flooring, Garage Door Opener, Sprinkler System, Full Sod, Tankless Water Heater, PLUS MORE! Beautiful Community Pavilion, Pool, & Playground! New Caney ISD! Estimated Completion - August 2024.
- Type:
- Single Family
- Sq.Ft.:
- 1,783
- Status:
- Active
- Beds:
- 3
- Lot size:
- 0.53 Acres
- Year built:
- 1974
- Baths:
- 1.10
- MLS#:
- 7488092
- Subdivision:
- Peach Creek Forest 03
ADDITIONAL INFORMATION
Very nice brick, 3 bedrooms, 1.5 baths on beautiful tree filled lot. Open concept, with formal living & dining, den with tray ceiling, large kitchen with breakfast nook. Nice size bedrooms, large guest bath, raised panel cabinets and great storage. Central air and heat recently replaced.
- Type:
- Single Family
- Sq.Ft.:
- 714
- Status:
- Active
- Beds:
- 2
- Lot size:
- 0.14 Acres
- Year built:
- 1970
- Baths:
- 1.00
- MLS#:
- 95714461
- Subdivision:
- Peach Creek Oaks
ADDITIONAL INFORMATION
Come take a look at this great opportunity for residential use or small business. Close to New Caney Shopping center. Schedule your showing today.
- Type:
- Single Family
- Sq.Ft.:
- 1,216
- Status:
- Active
- Beds:
- 2
- Lot size:
- 1.06 Acres
- Year built:
- 2002
- Baths:
- 1.00
- MLS#:
- 28382334
- Subdivision:
- Magnolia Estates, Sec 2
ADDITIONAL INFORMATION
INVESTMENT OPPORTUNITY: Attention Investors! Expansive 1 Acre Property for your chance to capitalize on a promising opportunity at 59 Magnolia, New Caney, Tx. This is an investors dream, ready to be transformed into a lucrative venture. Situated in a convenient location, easily accessible to 99 Grand Parkway with proximity to key areas and amenities, enhancing its appeal for potential renters or resale. With a little TLC and vision, this property has the potential to become a profitable asset in your portfolio. Schedule your viewing today and start planning your next successful venture.
- Type:
- Single Family
- Sq.Ft.:
- 1,815
- Status:
- Active
- Beds:
- 4
- Lot size:
- 0.14 Acres
- Year built:
- 2021
- Baths:
- 2.00
- MLS#:
- 41779932
- Subdivision:
- Porters Mill 06
ADDITIONAL INFORMATION
Welcome to this home that truly embodies impeccable taste and attention to detail. The neutral color paint scheme creates a refreshing and tranquil atmosphere. a kitchen island and stainless steel appliances for a modern touch. The primary bathroom exudes luxury with double sinks and a separate tub and shower. Step outside to enjoy the meticulously designed covered patio, perfect for alfresco dining or relaxation. The fenced-in backyard offers privacy and security. Fresh interior paint adds to the elegance of the space, making it truly captivating. This property seamlessly combines functionality with a desirable aesthetic. Come and experience how this home could be your own personal oasis.
- Type:
- Single Family
- Sq.Ft.:
- 2,565
- Status:
- Active
- Beds:
- 4
- Year built:
- 2024
- Baths:
- 2.10
- MLS#:
- 53513383
- Subdivision:
- Porters Mill
ADDITIONAL INFORMATION
SUPERSIZED NEW D.R. HORTON BUILT 4 BEDROOM IN PORTERS MILL! Wonderful CORNER LOT Location! Versatile Interior Layout with Gameroom AND Home Office/Study! Lovely Foyer Leads to Open Concept Island Kitchen + Living & Dining Areas! Privately Located First Floor Primary Suite Offers Great Bath with Separate Tub & Shower + TWO Big Walk-In Closets! Home Office/Study with Walk-In Storage Closet AND Access to Under Stair Storage Area! Large Gameroom + Three Generously Sized Secondary Bedrooms (One with Walk-In Closet) Up! So Many Amazing Features: Shaker Cabinetry, Quartz Countertops, Stainless Appliances (Including Gas Cooking), Large Farmhouse Sink, Smart Home System, LED Can Lighting, Vinyl Plank Wood-Look Flooring, Garage Door Opener, Sprinkler System, Full Sod, & Tankless Water Heater - WOW! Beautiful Community with Pavilion, Playgound, & Pool! New Caney ISD! Easy Access to the Grand Parkway & Highway 59! Estimated Completion - August 2024.
- Type:
- Single Family
- Sq.Ft.:
- 1,901
- Status:
- Active
- Beds:
- 3
- Year built:
- 2024
- Baths:
- 2.00
- MLS#:
- 63339328
- Subdivision:
- The Trails
ADDITIONAL INFORMATION
The Sunnyside - NOW MOVE IN READY - One-story, 3 bedroom, 2 bath home with separate study, 2 car attached garage and covered patio. The Sunnyside features an open family room, a casual dining area and room for eight at the island for countertop dining. The private main suite offers an A-frame vaulted ceiling with beam detail. Main bath features double sinks, a large garden tub, a separate shower and a roomy closet. High ceilings throughout.
- Type:
- Single Family
- Sq.Ft.:
- 2,587
- Status:
- Active
- Beds:
- 4
- Year built:
- 2024
- Baths:
- 3.00
- MLS#:
- 55752134
- Subdivision:
- The Trails
ADDITIONAL INFORMATION
The Lynnbrook - NOW MOVE IN READY - One-Story, 4 Bedroom 3 bath with suite retreat and 2-car attached garage. Spacious Family room joins kitchen and dining area overlooking the covered extended patio. Â Secondary bedrooms feature walk-in closets. Private primary suite and bath at the rear of the home, features dual sinks, walk-in closet and a large garden tub and separate shower.
- Type:
- Single Family
- Sq.Ft.:
- 1,575
- Status:
- Active
- Beds:
- 3
- Year built:
- 2024
- Baths:
- 2.00
- MLS#:
- 25219484
- Subdivision:
- Harrington Trails
ADDITIONAL INFORMATION
OUTSTANDING NEW D.R. HORTON BUILT 1 STORY IN HARRINGTON TRAILS! Filled with Smart Details + Amazing Use of Space! Popular Split Plan Design! Impressive Foyer Leads to Delightful Island Kitchen with Corner Pantry, Spacious Dining Area, & Large Living Room! Privately Located Primary Suite Features Lovely Bath with Large Shower & ENORMOUS Walk-In Closet! Generously Sized Secondary Bedrooms! Convenient Indoor Utility Room! Covered Patio, Carrier 16 SEER A/C, Tankless Water Heater, Built-In Home Automation System, & Sprinkler System Included! Fantastic Community with Pool, Park, Trails, & Elementary School in Subdivision! Estimated Completion - August 2024.
- Type:
- Single Family
- Sq.Ft.:
- 1,659
- Status:
- Active
- Beds:
- 4
- Year built:
- 2024
- Baths:
- 2.00
- MLS#:
- 14436519
- Subdivision:
- Harrington Trails
ADDITIONAL INFORMATION
FANTASTIC NEW D.R. HORTON BUILT 1 STORY 4 BEDROOM IN HARRINGTON TRAILS! Popular Split Plan Design! Extended Foyer Leads to Wonderful Island Kitchen, Light & Bright Dining Area, & Supersized Living Room! Privately Located Primary Suite Features Great Bath with Dual Sinks, Large Shower, & Big Walk-In Closet! Generously Sized Secondary Bedrooms (Two with Walk-In Closets)! Convenient Indoor Utility Room with Direct Garage Access! Covered Patio + Sprinkler System Included! Awesome Community with Pool, Trails, Park, & Elementary School in the Subdivision! Estimated Completion - August 2024.
- Type:
- Single Family
- Sq.Ft.:
- 4,654
- Status:
- Active
- Beds:
- 5
- Lot size:
- 1.6 Acres
- Year built:
- 2022
- Baths:
- 4.10
- MLS#:
- 94664059
- Subdivision:
- Woodbranch
ADDITIONAL INFORMATION
Welcome to this very versatile floor plan situated in the rural neighborhood of Woodbranch on a 1.6 acre wooded lot. This home offers bedrooms and living spaces, utility rooms and kitchens on both levels. Walk up a level to the main entrance and you will be greeted by a large den with fireplace that is open to the kitchen and dining. Also, you will find an additional dining/bar area with built in cabinets and a powder room. The main level also features a sunroom with washer and dryer and utility sink, the primary bedroom and bath and two additional bedrooms with a jack and jill bathroom. The bottom level features a dining area, a living area, a kitchenette, two smaller flex areas, two bedrooms, two baths and another room that could be used as a living area or a bedroom. On the ground level there are two covered patios that offer enjoyment of the outdoors. Close to amenities and the 99 Grand Parkway for commuting all around Houston. Must see to appreciate!
- Type:
- Single Family
- Sq.Ft.:
- 2,565
- Status:
- Active
- Beds:
- 4
- Year built:
- 2024
- Baths:
- 2.10
- MLS#:
- 30739738
- Subdivision:
- Porters Mill
ADDITIONAL INFORMATION
SUPERSIZED NEW D.R. HORTON BUILT 4 BEDROOM IN PORTERS MILL! Private Setting - No Neighbors Directly Behind! Ultra Versatile Interior Layout with Gameroom AND Home Office/Study! Lovely Foyer Leads to Open Concept Island Kitchen + Living & Dining Areas! Privately Located First Floor Primary Suite Offers Great Bath with Separate Tub & Shower + TWO Big Walk-In Closets! Home Office/Study with Walk-In Storage Closet AND Access to Under Stair Storage Area! Large Gameroom + Three Generously Sized Secondary Bedrooms (One with Walk-In Closet) Up! So Many Amazing Features: Shaker Cabinetry, Quartz Countertops, Stainless Appliances (Including Gas Cooking), Large Farmhouse Sink, Smart Home System, LED Can Lighting, Vinyl Plank Wood-Look Flooring, Garage Door Opener, Sprinkler System, Full Sod, & Tankless Water Heater - WOW! Beautiful Community with Pavilion, Playgound, & Pool! New Caney ISD! Easy Access to the Grand Parkway & Highway 59! Estimated Completion - August 2024.
- Type:
- Single Family
- Sq.Ft.:
- 1,891
- Status:
- Active
- Beds:
- 3
- Lot size:
- 0.46 Acres
- Year built:
- 2016
- Baths:
- 2.00
- MLS#:
- 63171950
- Subdivision:
- Roman Forest 04
ADDITIONAL INFORMATION
This stunning 1/2 Acre property has granite countertops, stainless steel appliances, and custom cabinets throughout. The primary suite includes a tub, separate shower, PLUS dual vanities and walk-in closets!!!! Enjoy the spacious living room and large backyard, perfect for entertaining or privately relaxing. Embrace the country lifestyle in the suburbs. Schedule your appointment today!
$450,000
254 Chariot Lane New Caney, TX 77357
- Type:
- Single Family
- Sq.Ft.:
- 3,075
- Status:
- Active
- Beds:
- 4
- Lot size:
- 1.02 Acres
- Year built:
- 2010
- Baths:
- 3.10
- MLS#:
- 67700009
- Subdivision:
- Roman Forest 01
ADDITIONAL INFORMATION
Stunning 4 bedroom 3.5 bath two story home on over an acre in Roman Forest. With electric cooktop, large double ovens & over sized walk in pantry the beautiful gourmet kitchen is a chef's dream & opening to the spacious family room creates the ideal space for large social gatherings. The primary suite, situated on the 1st floor was thoughtfully designed for accessibility & aging in place, featuring wider door frames & a walk in shower. Secondary bedrooms, along with the game room are located on the second floor. One bedroom offers a private full bath, while the other two share a Jack & Jill bath. With stylish lighting fixtures, granite countertops & wood-like tile flooring coupled with energy-efficient features & the ability to withstand Category 5 hurricane winds, this home offers both luxury & peace of mind. Walking distance from community amenities & a short distance to shopping, dining & entertainment. Quick access to both 59 & 99, this home is ideal for families & commuters alike.
- Type:
- Single Family
- Sq.Ft.:
- 1,796
- Status:
- Active
- Beds:
- 4
- Year built:
- 2024
- Baths:
- 2.00
- MLS#:
- 92120306
- Subdivision:
- Porters Mill
ADDITIONAL INFORMATION
DYNAMITE NEW D.R. HORTON BUILT 1 STORY 4 BEDROOM IN PORTERS MILL! Super Private Setting - No Neighbors Directly Behind! Amazing Design with Great Use of Natural Light! Extended Foyer Leads to Island Kitchen, Spacious Dining Area, & Supersized Living Room! Privately Located Primary Suite Features Lovely Garden Bath with Separate Tub & Shower AND ENORMOUS Walk-In Closet! Generously Sized Secondary Bedrooms! Incredible Features Throughout: Shaker Cabinetry, Quartz Countertops, Stainless Appliances (Including Gas Cooking), Large Farmhouse Sink, Smart Home System, LED Can Lighting, Vinyl Plank Wood-Look Flooring, Covered Patio, Garage Door Opener, Sprinkler System, Full Sod, Tankless Water Heater, PLUS MORE! Beautiful Community with Pavilion, Playground, & Pool! Easy Access to Highway 59 & the Grand Parkway! Zoned to New Caney ISD! Estimated Completion - August 2024.
- Type:
- Single Family
- Sq.Ft.:
- 2,035
- Status:
- Active
- Beds:
- 4
- Year built:
- 2024
- Baths:
- 2.00
- MLS#:
- 50979696
- Subdivision:
- Porters Mill
ADDITIONAL INFORMATION
AMAZING NEW D.R. HORTON BUILT 1 STORY 4 BEDROOM IN PORTERS MILL! Super Private Setting - No Neighbors Directly Behind! Chef's Dream Kitchen: HUGE Island, Ample Cabinet Space, Quartz Counters, Shaker Cabinetry, Stainless Appliances (Including Gas Range), & Large Farmhouse Sink! Opens to Spacious Dining Area & Adjoining Living Room! Privately Located King-Sized Primary Suite Features Lovely Garden Bath with Dual Sinks, Separate Tub & Shower, & ENORMOUS Walk-In Closet! Generously Sized Secondary Bedrooms! Large Indoor Utility Room! Incredible Features Throughout: Smart Home System, LED Can Lighting, Vinyl Plank Wood-Look Flooring, Covered Patio, Garage Door Opener, Sprinkler System, Full Sod, Tankless Water Heater, PLUS MORE! Beautiful Community with Pavilion, Playground, & Pool! Zoned to New Caney ISD! Easy Access to the Grand Parkway & Highway 59! Estimated Completion - August 2024.
- Type:
- Single Family
- Sq.Ft.:
- 2,343
- Status:
- Active
- Beds:
- 4
- Year built:
- 2024
- Baths:
- 2.10
- MLS#:
- 78814582
- Subdivision:
- Pinewood At Grand Texas
ADDITIONAL INFORMATION
New build! Meet the Dogwood. A covered porch greets you at the front door. The entry flows into your open-concept living areas. The oversized kitchen island is perfect for prepping delicious meals and serving guests. Spacious cabinets will satisfy your kitchen storage needs and help you stay organized. Enter your ownerâ??s suite through a private entry off the family room. The large bedroom features sloped ceilings and large bay windows that fill the room with natural light and create more space. Double doors allow for a grand entry into the ownerâ??s bath retreat, complete with an impressive walk-in closet, soaking tub, double vanities, and a spacious walk-in shower. Head upstairs to arrive at a central landing that flows right into the massive game room. This second floor boasts three large bedrooms, two of which include their own oversized walk-in closets.
| Copyright © 2024, Houston Realtors Information Service, Inc. All information provided is deemed reliable but is not guaranteed and should be independently verified. IDX information is provided exclusively for consumers' personal, non-commercial use, that it may not be used for any purpose other than to identify prospective properties consumers may be interested in purchasing. |
New Caney Real Estate
The median home value in New Caney, TX is $292,700. This is lower than the county median home value of $348,700. The national median home value is $338,100. The average price of homes sold in New Caney, TX is $292,700. Approximately 65.14% of New Caney homes are owned, compared to 20.4% rented, while 14.46% are vacant. New Caney real estate listings include condos, townhomes, and single family homes for sale. Commercial properties are also available. If you see a property you’re interested in, contact a New Caney real estate agent to arrange a tour today!
New Caney, Texas 77357 has a population of 24,334. New Caney 77357 is less family-centric than the surrounding county with 33.37% of the households containing married families with children. The county average for households married with children is 38.67%.
The median household income in New Caney, Texas 77357 is $72,093. The median household income for the surrounding county is $88,597 compared to the national median of $69,021. The median age of people living in New Caney 77357 is 30.9 years.
New Caney Weather
The average high temperature in July is 92.9 degrees, with an average low temperature in January of 40.7 degrees. The average rainfall is approximately 52.6 inches per year, with 0 inches of snow per year.

