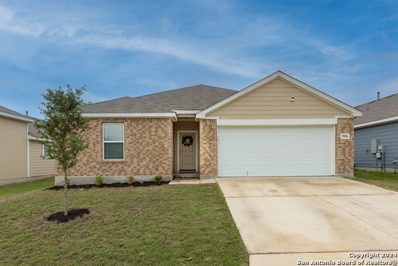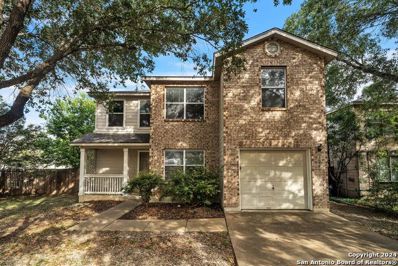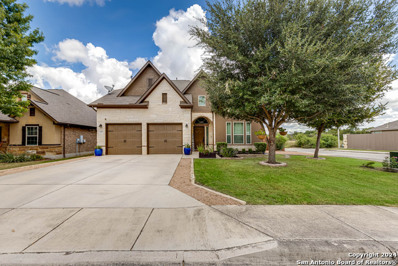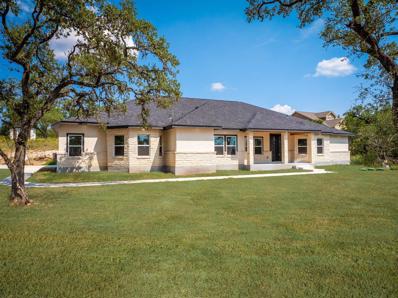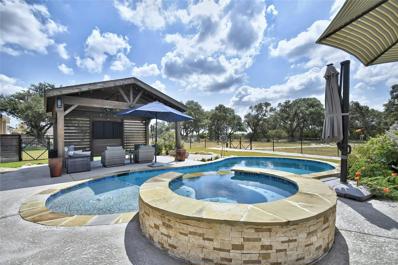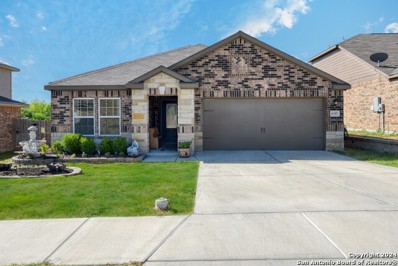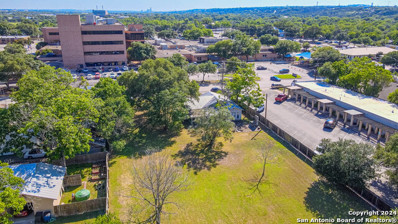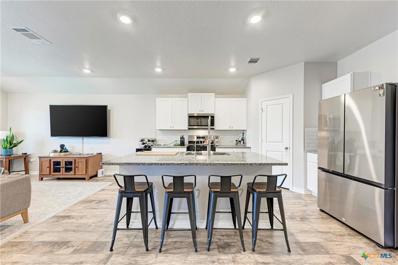New Braunfels TX Homes for Sale
- Type:
- Single Family
- Sq.Ft.:
- 1,540
- Status:
- Active
- Beds:
- 3
- Lot size:
- 0.14 Acres
- Year built:
- 2019
- Baths:
- 2.00
- MLS#:
- 1634144
- Subdivision:
- Magnolia Springs
ADDITIONAL INFORMATION
Step into modern living with this beautiful home, built in 2019 and designed for both comfort and style. Featuring 3 bedrooms and 2 baths, the open layout, high ceilings, and large windows create a bright and airy atmosphere throughout. The centerpiece is the chef's kitchen, offering sleek granite countertops, energy-efficient appliances, and plenty of space for entertaining. The spacious primary suite provides a peaceful retreat with a generous walk-in closet, dual vanities, and a garden tub for relaxation. Outside, the landscaped backyard offers a serene space for morning coffee or evening relaxation. Located just a short walk from the community playground and minutes from the highway, you'll enjoy easy access to both Austin and San Antonio for convenient day trips. This move-in-ready home combines comfort, convenience, and charm. Schedule your showing today!
$1,350,000
1972 TEMPRANILLO New Braunfels, TX 78132
- Type:
- Single Family
- Sq.Ft.:
- 4,327
- Status:
- Active
- Beds:
- 5
- Lot size:
- 1.01 Acres
- Year built:
- 2021
- Baths:
- 5.00
- MLS#:
- 1809976
- Subdivision:
- Vintage Oaks At The Vineyard
ADDITIONAL INFORMATION
Step into this stunning custom-built Perry Home and experience the essence of hill country living at its finest. Completed in 2022, this 5-bedroom, 4.5-bath home sits proudly on a corner lot, offering breathtaking hill country views that offer tranquility and serenity. The moment you walk in, you'll feel the open, airy atmosphere created by the seamless connection between the indoor and outdoor spaces, thanks to the expansive folding, sliding glass doors that lead to a spacious outdoor living area. The kitchen is the true heart of this home, featuring upgraded quartz countertops, sleek cabinetry, a double-oven, farmhouse style sink and plenty of space to prep, cook, and entertain. Throughout the house, the attention to detail shines, especially in the luxurious owner's suite. Speaking of the owner's suite, this retreat offers everything you could dream of: a spa-like bathroom spacious enough for the whole family, complete with a striking soaker tub, a beautifully tiled walk-in shower, and separate double vanities and closets for ultimate convenience and privacy. The home doesn't stop there-there's plenty of room to enjoy life, whether you're working in the dedicated office, entertaining in the game/media room, or savoring a quiet moment with a glass of wine or coffee at the charming bar area. Outside, the home continues to impress with upgraded landscaping designed to enhance both the beauty and functionality of the yard, featuring added drainage control and a fully fenced area for privacy. Rain gutters all around ensure the home is ready for all weather, and every aspect of the design embraces the stunning natural surroundings. This home offers luxury, comfort, and a true connection to the natural beauty of the hill country, making it the perfect retreat for anyone looking to enjoy modern living in a serene setting. Don't miss out on the opportunity to call this incredible property home!
- Type:
- Single Family
- Sq.Ft.:
- 1,819
- Status:
- Active
- Beds:
- 3
- Lot size:
- 0.14 Acres
- Year built:
- 2019
- Baths:
- 2.00
- MLS#:
- 1809970
- Subdivision:
- Legend Point
ADDITIONAL INFORMATION
If you're looking to save money every month on a fantastic home, this is it!! With fully paid solar panels keeping your energy bills low and an interest rate buy-down when you use Josh Sigman at Legacy Mutual, it will be hard to find a better deal. Additionally, the sellers improved the basic builder floorplan with an elongated hall closet and mudroom off the garage. They have also installed a water softener that conveys as well as a reverse osmosis water system at the kitchen sink. When you move in, you'll enjoy the space between the primary suite and bedrooms 2 & 3. Within the primary, you'll love the double vanity, separate garden tub and shower, and huge room ready for a king-sized bed and furniture. In the common areas, you'll enjoy the open concept, gas cooking, massive counter space, custom cabinets, and breakfast bar. Outside, the privacy fence and covered back patio help your yard feel like its own oasis. Come see for yourself and make this home yours!
- Type:
- Single Family
- Sq.Ft.:
- 2,084
- Status:
- Active
- Beds:
- 4
- Lot size:
- 0.16 Acres
- Year built:
- 2003
- Baths:
- 3.00
- MLS#:
- 1809948
- Subdivision:
- GARDENS OF EVERGREEN
ADDITIONAL INFORMATION
This charming 4-bedroom, 2-bathroom home offers a welcoming blend of comfort and style in a desirable New Braunfels neighborhood. Inside, you'll find an open living space with beautiful natural light, updated flooring, and modern finishes throughout. The kitchen is equipped with stainless steel appliances, granite countertops, and ample cabinetry. The master suite features a spacious layout, a walk-in closet, and a well-appointed en-suite bathroom. Outdoors, enjoy a well-maintained backyard with a covered patio perfect for relaxation and entertaining. With easy access to local amenities and schools, this home provides both convenience and appeal. Come see it today!
- Type:
- Single Family
- Sq.Ft.:
- 2,960
- Status:
- Active
- Beds:
- 4
- Lot size:
- 0.18 Acres
- Year built:
- 2014
- Baths:
- 4.00
- MLS#:
- 1809887
- Subdivision:
- PECAN CROSSING
ADDITIONAL INFORMATION
This exquisite 2 story Home hm nestled in the heart of New Braunfels will take your breath away. Features inc: Stunning curb appeal w Stone/Rock/Stucco Brick exterior, Lush landscape, Fresh exterior paint, Soaring Ceilings, Tons of Windows, open floor plan, Tile flooring throughout traffic areas downstairs, Large family room, gourmet chefs kitchen with granite counters, Stainless steel appliances and so much more! The master suite is split from the other bedrooms and adorns a luxurious en suite. Enjoy the huge game room and 3 other bedrooms up. Walk out to your own private back yard paradise with Oversized covered concrete patio overlooking a serene .17 acre private lot! This home truly is remarkable and you must see it to appreciate all the exquisite details! Too many upgrades to list!
- Type:
- Single Family
- Sq.Ft.:
- 1,625
- Status:
- Active
- Beds:
- 4
- Lot size:
- 0.18 Acres
- Year built:
- 2017
- Baths:
- 2.00
- MLS#:
- 557394
ADDITIONAL INFORMATION
Come...Charming and inviting KISS with comfort and convenience in this four bedroom, two bath one story spacious home. When you enter this open-concept floor plan you will be showered with an abundance of natural light flooding throughout each space. With space for everyone, this home has all you need to make memories that will last. The timeless kitchen showcases an expansive center island with granite counter tops, beautiful cabinetry accented with a tile backsplash, also a walk-in pantry, and a panoramic view straight into the living room, dining room, and breakfast quarters. Other features include an equipped front and back yard sprinkler system, landscaping, covered porches, and more. Take pleasure in the best of both worlds, located in a quaint subdivision of community, yet the location is HUGGED by the diverse range of cultural, recreational, and culinary experiences. Seize the opportunity...Come...
- Type:
- Single Family
- Sq.Ft.:
- 3,834
- Status:
- Active
- Beds:
- 4
- Lot size:
- 1.6 Acres
- Year built:
- 2024
- Baths:
- 4.00
- MLS#:
- 9483831
- Subdivision:
- River Chase 8
ADDITIONAL INFORMATION
Welcome to your new dream home in River Chase! This stunning 4-bedroom, 3.5-bath home offers spacious living with clean, modern finishes throughout. The master suite is a true retreat, featuring an expansive layout that provides plenty of space for relaxation. The master bath has a huge vanity with double sinks, a soaker tub and a large walk-in shower. You'll love the dedicated home office, perfect for working remotely, and the game room, an ideal spot for entertainment or family fun. The spacious open-concept living areas is open to the chef-inspired kitchen, with sleek countertops and high-end appliances. There is a prep island and a breakfast bar. With ample natural light, thoughtful design, and premium features, this home is ready to welcome you. River Chase offers a pool, tennis court, clubhouse, park/playground, and access to the Guadalupe River at the river park.
- Type:
- Single Family
- Sq.Ft.:
- 2,738
- Status:
- Active
- Beds:
- 4
- Lot size:
- 1.01 Acres
- Year built:
- 2019
- Baths:
- 3.00
- MLS#:
- 3188133
- Subdivision:
- Copper Ridge
ADDITIONAL INFORMATION
Stunning 3 bedroom plus a study that could be a 4th room, 2.5 bath home in the gated & highly desirable community of Copper Ridge. Every detail of this home is perfect, so you will want to schedule a showing soon! 3 car tandem garage plus an extra garage space for storage. Recent upgrades include a refreshing pool, a relaxing spa, a charming pavilion, and thoughtful landscaping with a stylish rock wall feature. Inside, the open kitchen features a gas cooktop, double ovens, and upgraded white cabinets with Level 4 granite, creating a welcoming space for cooking and entertaining. Enjoy the bay windows in both the master bedroom and breakfast area, and unwind in the master bath with its separate shower, seat, and full soaking tub. Kent Moore lower cabinets in the kitchen & master bath have slide-out drawers. Wood flooring enhances the main living areas, adding warmth and elegance to this inviting home. Must See!
- Type:
- Single Family
- Sq.Ft.:
- 1,340
- Status:
- Active
- Beds:
- 3
- Lot size:
- 0.1 Acres
- Year built:
- 2024
- Baths:
- 2.00
- MLS#:
- 1809868
- Subdivision:
- SPRING VALLEY
ADDITIONAL INFORMATION
The beautiful RC Mitchell plan is loaded with curb appeal with its welcoming covered front porch and inviting front yard landscaping. This home features an open floor plan with 3 bedrooms, 2 bathrooms, a spacious master suite, a stunning kitchen fully equipped with energy-efficient appliances, generous counter space, and roomy pantry! Learn more about this home today.
- Type:
- Single Family
- Sq.Ft.:
- 1,546
- Status:
- Active
- Beds:
- 3
- Lot size:
- 0.15 Acres
- Year built:
- 2024
- Baths:
- 2.00
- MLS#:
- 1809712
- Subdivision:
- PARK PLACE
ADDITIONAL INFORMATION
***READY NOW***use 4205 Carlotta Drive, New Braunfels, Texas 78130 (29.636889698988494 , -98.114310291996) to get you to the model home Welcome to this stunning newly constructed house located at 4279 Winston Way in the desirable city of New Braunfels, TX. This beautiful property offers a perfect balance of modern design and comfort, making it an ideal place to call home. Boasting 3 bedrooms and 2 full bathrooms, this single-story home provides a convenient and spacious layout, perfect for families or individuals looking for a cozy living space. Your owner's suite features a bay window and a private en-suite bathroom for added convenience. With a total size of 1,556 square feet, there is ample room for both relaxation and entertainment. The kitchen is a focal point of the house, equipped with modern appliances and a functional layout, making cooking and dining a delightful experience. The open floorplan seamlessly connects the kitchen to the living and dining areas, creating a warm and inviting atmosphere for gatherings with friends and family. Step outside to the covered patio and enjoy the fresh air and outdoor space, perfect for morning coffees or evening barbecues. With a 2-car garage, convenience is at your fingertips. This home is situated in a thriving community with easy access to local amenities, schools, shopping centers, and recreational spots, ensuring that all your daily needs are met within a short distance. This home offers a harmonious blend of comfort, style, and functionality, presenting a wonderful opportunity for a new homeowner to create lasting memories in a welcoming environment.
Open House:
Sunday, 1/12 1:00-4:00AM
- Type:
- Single Family
- Sq.Ft.:
- 1,539
- Status:
- Active
- Beds:
- 3
- Lot size:
- 0.13 Acres
- Year built:
- 2024
- Baths:
- 2.00
- MLS#:
- 1809676
- Subdivision:
- Sunset Ridge
ADDITIONAL INFORMATION
MLS# 1809676 - Built by Toll Brothers, Inc. - Ready Now! ~ Check out this beautifully crafted home with well-appointed interior finishes. The beautiful foyer welcomes you home with stunning views of the main living space and rear yard. The spacious primary bedroom suite offers a luxurious bath and impressive closet space. This fabulous home is located in a highly desirable school district. Schedule an appointment today to learn more about this stunning home!
$1,399,000
1028 Spanish Trail New Braunfels, TX 78132
- Type:
- Single Family
- Sq.Ft.:
- 3,865
- Status:
- Active
- Beds:
- 4
- Lot size:
- 1.02 Acres
- Year built:
- 2008
- Baths:
- 4.00
- MLS#:
- 1809638
- Subdivision:
- HAVENWOOD AT HUNTERS CROSSING
ADDITIONAL INFORMATION
Custom built single story home by Anders Jenkins. Enter the gated courtyard to the private pool/spa area with casita with its own bedroom & bathroom (approx. 295 sq.ft.) The main home has a large open living area with fireplace, formal dining room with wine storage,breakfast area, gourmet kitchen with island, huge pantry, large utility area with mudroom,Master bedroom overlooks pool with outside entrance, large en suite with garden tub, separate shower,double vanities, big closet, 2 good sized bedrooms with
- Type:
- Single Family
- Sq.Ft.:
- 3,756
- Status:
- Active
- Beds:
- 4
- Lot size:
- 0.48 Acres
- Year built:
- 2015
- Baths:
- 4.00
- MLS#:
- 9182252
- Subdivision:
- Manor Creek
ADDITIONAL INFORMATION
Nestled in the charming community of Manor Creek located in New Braunfels, Texas, 221 Allemania stands as a beacon of modern elegance and sustainable living. This exquisite residence seamlessly blends style and functionality, boasting a remarkable array of features that elevate its appeal to unparalleled heights. At the heart of this home lies an impressive $53,000 solar panel system, empowering you to embrace eco-friendly living while significantly reducing energy costs. Enhancing this sustainable initiative is a full home Generac generator, ensuring peace of mind with uninterrupted power during any circumstance. As you approach the property, the enchanting exterior accent lighting casts a warm glow, highlighting the architectural beauty and inviting ambiance of the home. Step inside to discover a haven of sophistication, where wood look tile adds ease of family living while maintaining refined comfort and Showcased by freshly painted walls & ceilings in designer colors. The thoughtfully re-designed kitchen hosts all new appliances, sinks, faucets, hardware and custom cabinetry highlighted by beautiful modern countertops adding touches of luxury throughout. Whether you are cooking on your new gas cooktop or sitting at the breakfast bar with five of your friends while family enjoys the full eat in kitchen, this is the perfect place to entertain. The meticulously designed landscape package enhances the outdoor areas, providing a picturesque setting for relaxation whether you are cooking for friends on your built in grills or enjoying a movie while sitting around the fire pit. Every corner of 221 Allemania reflects a commitment to quality and elegance, offering so much more than just a home, it's a lifestyle that embraces both beauty and sustainability.
- Type:
- Single Family
- Sq.Ft.:
- 1,717
- Status:
- Active
- Beds:
- 2
- Lot size:
- 0.1 Acres
- Year built:
- 1985
- Baths:
- 2.00
- MLS#:
- 556990
ADDITIONAL INFORMATION
Welcome to 754 Briarbend Drive in New Braunfels, TX! This charming 3-bedroom, 2-bathroom home is perfect for those who love open-concept living. As soon as you walk in, you'll notice the spacious layout that seamlessly connects the kitchen, dining, and living areas—ideal for both hanging out and hosting friends. One of the standout features is the bonus room, which you can easily turn into a media room, office, or even an extra bedroom. Plus, there’s no carpet anywhere, making it super easy to keep clean and giving the place a modern feel. The kitchen is a highlight with its sleek countertops and plenty of cabinet space. The primary suite is a comfy retreat with its own en-suite bathroom, while the other two bedrooms are just as inviting and versatile. A brand-new roof means you won’t have to worry about that for years to come. Outside, the low-maintenance landscaping makes it easy to enjoy your yard without spending all your time on upkeep. Location is key, and this home has it all. It's near parks, just a minute from the highway, and close to restaurants and shopping, making it super convenient for all your needs. Whether you’re looking for a new place to call home or a great investment opportunity, 754 Briarbend Drive has a lot to offer. Don’t miss out on this fantastic property!
- Type:
- Single Family
- Sq.Ft.:
- 1,831
- Status:
- Active
- Beds:
- 2
- Lot size:
- 3.68 Acres
- Year built:
- 1988
- Baths:
- 2.00
- MLS#:
- 1809572
- Subdivision:
- NAKED INDIAN
ADDITIONAL INFORMATION
This multi-level home with stunning views of the hill country and Canyon Lake sounds like a true gem. The cathedral windows and back deck offering panoramic views of the Hill Country and the front deck of Canyon Lake create a picturesque setting. The large chef kitchen with its breakfast bar, double oven, granite counters, and ample cabinets must be a dream for any culinary enthusiast. The opportunity to cozy up to the fireplace on cold days or enjoy the sunset from any balcony/deck adds to the charm and comfort of the home. The unique feature of the upper bedroom with an open view to the living room and the picturesque hillside views make for a serene and inviting space. The property's amenities such as RV parking with a carport, 3.6 acres of land, and an additional 4-car carport at the back of the house offer convenience and ample space for vehicles and outdoor activities. This home offers a perfect blend of comfort, functionality, and breathtaking views, making it a truly special place.
- Type:
- Single Family
- Sq.Ft.:
- 1,946
- Status:
- Active
- Beds:
- 3
- Lot size:
- 0.14 Acres
- Year built:
- 2003
- Baths:
- 3.00
- MLS#:
- 1809562
- Subdivision:
- DOVE CROSSING
ADDITIONAL INFORMATION
Lovely home in Dove Crossing within minutes of Fisher Park, shopping and restaurants. This home has an eat in kitchen and formal dining room. All 3 bedrooms are located upstairs, flex room could be used as a 4th bedroom, gym, or larger office. A small nook upstairs could be utilized as a gaming area or office area. Open floor plan down stair and enclosed porch great for entertaining. This popular community has a Pool and Basketball (Sport Court) to enjoy. Just down the street is Fischer Park. Great location
- Type:
- Single Family
- Sq.Ft.:
- 1,918
- Status:
- Active
- Beds:
- 4
- Lot size:
- 0.14 Acres
- Year built:
- 2019
- Baths:
- 2.00
- MLS#:
- 1809532
- Subdivision:
- MAGNOLIA SPRINGS
ADDITIONAL INFORMATION
This 4-bedroom home was designed with today's functional lifestyle in mind. The layout features generously sized, split bedrooms, allowing for versatile usage as an additional living area or a private home office. Towering 10-foot ceilings in the living room amplify the existing open feel. The kitchen is impeccably outfitted with spacious 42-inch cabinetry & sleek granite countertops. The kitchen island allows for both casual dining on elevated barstools & enjoying meals in the adjacent eat-in dining space, providing unparalleled convenience. The luxury vinyl plank flooring spans the common areas, seamlessly combining elegance with practicality & easy upkeep. The master bathroom offers the rare combination of a tub & oversized shower enclosure, a feature becoming increasingly scarce in today's new constructions. Functional & visually appealing, the epoxy-coated garage floor adds a touch of refinement. The home showcases a three-sided brick exterior with charming stone accents. No neighbors behind you along with the center patio allows for greater privacy while enjoying your backyard space. Exceptional education is at your doorstep with access to Comal ISD schools, including the brand new Comal Creek Elementary School. Strategically positioned just off I-35, this home offers quick access to downtown New Braunfels, HEB, & Gruene. The meticulously planned layout of this home is tailored to cater to contemporary lifestyles. Don't miss the chance to make it your home today! Check out the video tour to see all that it has to offer.
$995,000
15 TRAIL VW New Braunfels, TX 78130
- Type:
- Single Family
- Sq.Ft.:
- 4,096
- Status:
- Active
- Beds:
- 3
- Lot size:
- 1.01 Acres
- Year built:
- 1983
- Baths:
- 4.00
- MLS#:
- 1809486
- Subdivision:
- Mission Oaks
ADDITIONAL INFORMATION
Stunning city views on top of "The Hill" boasting a 1-acre lot being sold as-is, make this a rare find inside the loop of New Braunfels. First time this unique property has ever been on the market. Offering an over 600 sq foot two-level deck with views spanning from historic downtown New Braunfels all the way down the I-35 corridor. The lower-level deck leads you to the covered 40 x 7 in ground lap pool and 8x5 hot tub. Located inside the loop in a cul-de-sac with mature trees, wood floors, double pane windows, high ceilings, and no HOA. You will find just over 2800 sq feet of living space on the main level with views from the master bedroom, to the living room, to the kitchen. Downstairs you will find the three-car garage, an additional full bathroom, large walk-in closet, mud area, and two spaces that could be great to use as a media room, fitness room, or office, so many options. This is a must see to truly appreciate all the possibilities of bringing this 1980s home back to life. Request a viewing today.
- Type:
- Single Family
- Sq.Ft.:
- 1,160
- Status:
- Active
- Beds:
- 3
- Lot size:
- 0.56 Acres
- Year built:
- 1900
- Baths:
- 2.00
- MLS#:
- 1809397
- Subdivision:
- N/A
ADDITIONAL INFORMATION
- Type:
- Single Family
- Sq.Ft.:
- 1,152
- Status:
- Active
- Beds:
- 3
- Lot size:
- 0.62 Acres
- Year built:
- 1995
- Baths:
- 2.00
- MLS#:
- 557140
ADDITIONAL INFORMATION
NO HOA and Zoned R2, meaning you can have two homes on the property! This AMAZING 3 bedroom, 2 bathroom home is beautifully updated and ready for it's new owner! Some of the highlights are all new Low-E windows in the bedrooms, new paint throughout, granite countertops, NATURAL GAS cooking, water softener, classy tile tub surrounds in both showers, and each bathroom has an oversized tub. This home sits on a MASSIVE .61 acre lot and has an 8x8 shed, a 10x10 shed, approximately 2400sqft of concrete parking space, and a 28x30 shop with full electric and water, including 50 amp and 30 amp 220V outlets, and a dedicated 30 amp RV outlet. If that's not enough, you have a 16x20 detached office that's complete with new flooring, paint, AC and Heat, WiFi, and 11 electric outlets for anything you need to power! Or it could be used as climate controlled storage, a man cave, game room, she-shed, or convert it to a casita- whatever you want it to be! Come take a look for yourself and you will not be disappointed!
- Type:
- Single Family
- Sq.Ft.:
- 1,807
- Status:
- Active
- Beds:
- 3
- Lot size:
- 0.14 Acres
- Year built:
- 2001
- Baths:
- 2.00
- MLS#:
- 1809326
- Subdivision:
- LONG CREEK-THE BANDIT
ADDITIONAL INFORMATION
This beautifully renovated home in the exclusive, gated Long Creek subdivision offers luxury living in a golf course community with park areas and water access. Boasting an open floor plan with soaring 14-foot ceilings and elegant wood floors throughout, this home is both stylish and functional. The spacious kitchen is a chef's delight, featuring granite countertops, a farmhouse sink, stainless steel appliances, and ample cabinet space, all enhanced by the modern touch of barn doors. The large living room with a gorgeous stone fireplace is perfect for entertaining. The master suite includes a generous walk-in shower and an expansive walk-in closet, while both bathrooms are updated with sleek granite countertops. The sunroom offers added versatility, ideal as a second living area or game room. Enjoy outdoor living on the covered patio, with a fenced-in yard featuring wrought iron fencing. A rear-entry 2-car garage and included washer, dryer, refrigerator and golf cart make this home completely move-in ready. Recent upgrades include a brand-new roof and an HVAC system and water heater that are both under two years old, ensuring peace of mind for the new homeowner. This home has it all!
- Type:
- Single Family
- Sq.Ft.:
- 1,394
- Status:
- Active
- Beds:
- 3
- Lot size:
- 0.14 Acres
- Year built:
- 2022
- Baths:
- 2.00
- MLS#:
- 1809321
- Subdivision:
- HEATHER GLEN
ADDITIONAL INFORMATION
This single-story gem offers a generous 1,394 square feet of living space, featuring 3 bedrooms and 2 full baths to provide ample comfort for everyone. A foyer ushers you into a beautifully designed kitchen, complete with granite countertops, a decorative tile backsplash, stainless steel appliances, and a walk-in pantry. The kitchen seamlessly flows into the welcoming living and dining area, perfect for easy entertaining. Just minutes from I35, this property provides convenient access to Creekside Shopping Center, Buc-ee's, and HEB. With its open-concept layout, en-suite master bedroom, flexible space, plenty of natural light, and a generous backyard, it's a home you won't want to miss. Schedule your tour today!
- Type:
- Single Family
- Sq.Ft.:
- 1,918
- Status:
- Active
- Beds:
- 4
- Lot size:
- 0.15 Acres
- Year built:
- 2022
- Baths:
- 2.00
- MLS#:
- 556953
ADDITIONAL INFORMATION
Assumable VA Loan! Welcome to this stunning home in New Braunfels! This delightful single-story residence boasts 4 bedrooms, 2.5 baths, and 1,831 square feet of thoughtfully designed living space. The primary suite serves as a true sanctuary, featuring a walk-in shower, double vanity, and a spacious walk-in closet with a new organizing system. The kitchen is a chef's dream, equipped with gas cooking, a stylish farmhouse sink, and a reverse osmosis system for pristine water. Enjoy meals in the elegant formal dining nook or the inviting eat-in kitchen. Freshly painted, this home radiates warmth and comfort throughout. The finished garage features an epoxy-sealed floor and a newly installed transfer switch system, allowing a generator to power four circuits, ensuring you're always prepared. An owned water softener system is also included for added convenience. For your security and peace of mind, the home is equipped with a full alarm system. Plus, immerse yourself in the charm of Gruene, where delightful music, delectable food, and rich history await!
$259,900
522 Gouda Dr New Braunfels, TX 78130
- Type:
- Single Family
- Sq.Ft.:
- 1,340
- Status:
- Active
- Beds:
- 3
- Lot size:
- 0.1 Acres
- Year built:
- 2024
- Baths:
- 2.00
- MLS#:
- 1809076
- Subdivision:
- Guadalupe Ridge
ADDITIONAL INFORMATION
The beautiful RC Mitchell plan is loaded with curb appeal with its welcoming covered front porch and inviting front yard landscaping. This home features an open floor plan with 3 bedrooms, 2 bathrooms, a spacious master suite, a stunning kitchen fully equipped with energy-efficient appliances, generous counter space, and roomy pantry! Learn more about this home today.
- Type:
- Single Family
- Sq.Ft.:
- 1,874
- Status:
- Active
- Beds:
- 3
- Lot size:
- 0.2 Acres
- Year built:
- 2009
- Baths:
- 3.00
- MLS#:
- 1808845
- Subdivision:
- Hidden Springs
ADDITIONAL INFORMATION
Greatly Reduced! House is vacant, cleaned and ready to go! Great Starter home under 240k in New Braunfels! Casual Dining area in the center of things is sure to be the place where friends and family make memories. From here you can see all the activity in the Living Room, Kitchen and Back Yard. Cooks will enjoy the LG Kitchen. Loft is a great place for kids and family members to enjoy; watch TV or just hang out. Parents have a wonderful retreat in a BIG master bedroom with sitting area, LG walk in closet, and spacious private bath. Back Yard is nicely sized, room for a pool or any family entertainment structure. Energy Star certified.

Listings courtesy of Unlock MLS as distributed by MLS GRID. Based on information submitted to the MLS GRID as of {{last updated}}. All data is obtained from various sources and may not have been verified by broker or MLS GRID. Supplied Open House Information is subject to change without notice. All information should be independently reviewed and verified for accuracy. Properties may or may not be listed by the office/agent presenting the information. Properties displayed may be listed or sold by various participants in the MLS. Listings courtesy of ACTRIS MLS as distributed by MLS GRID, based on information submitted to the MLS GRID as of {{last updated}}.. All data is obtained from various sources and may not have been verified by broker or MLS GRID. Supplied Open House Information is subject to change without notice. All information should be independently reviewed and verified for accuracy. Properties may or may not be listed by the office/agent presenting the information. The Digital Millennium Copyright Act of 1998, 17 U.S.C. § 512 (the “DMCA”) provides recourse for copyright owners who believe that material appearing on the Internet infringes their rights under U.S. copyright law. If you believe in good faith that any content or material made available in connection with our website or services infringes your copyright, you (or your agent) may send us a notice requesting that the content or material be removed, or access to it blocked. Notices must be sent in writing by email to [email protected]. The DMCA requires that your notice of alleged copyright infringement include the following information: (1) description of the copyrighted work that is the subject of claimed infringement; (2) description of the alleged infringing content and information sufficient to permit us to locate the content; (3) contact information for you, including your address, telephone number and email address; (4) a statement by you that you have a good faith belief that the content in the manner complained of is not authorized by the copyright owner, or its agent, or by the operation of any law; (5) a statement by you, signed under penalty of perjury, that the inf

 |
| This information is provided by the Central Texas Multiple Listing Service, Inc., and is deemed to be reliable but is not guaranteed. IDX information is provided exclusively for consumers’ personal, non-commercial use, that it may not be used for any purpose other than to identify prospective properties consumers may be interested in purchasing. Copyright 2025 Four Rivers Association of Realtors/Central Texas MLS. All rights reserved. |
New Braunfels Real Estate
The median home value in New Braunfels, TX is $360,000. This is lower than the county median home value of $443,100. The national median home value is $338,100. The average price of homes sold in New Braunfels, TX is $360,000. Approximately 57.4% of New Braunfels homes are owned, compared to 34.43% rented, while 8.17% are vacant. New Braunfels real estate listings include condos, townhomes, and single family homes for sale. Commercial properties are also available. If you see a property you’re interested in, contact a New Braunfels real estate agent to arrange a tour today!
New Braunfels, Texas has a population of 87,549. New Braunfels is more family-centric than the surrounding county with 36.75% of the households containing married families with children. The county average for households married with children is 32.14%.
The median household income in New Braunfels, Texas is $76,890. The median household income for the surrounding county is $85,912 compared to the national median of $69,021. The median age of people living in New Braunfels is 35.1 years.
New Braunfels Weather
The average high temperature in July is 94.1 degrees, with an average low temperature in January of 39.1 degrees. The average rainfall is approximately 34.2 inches per year, with 0.1 inches of snow per year.


