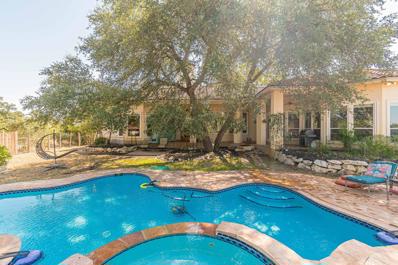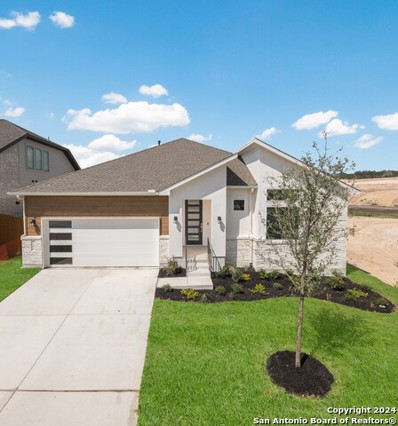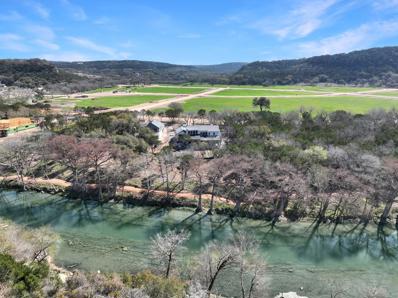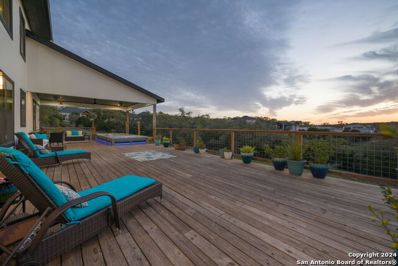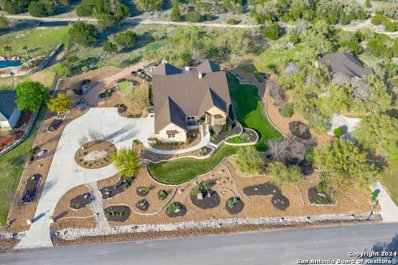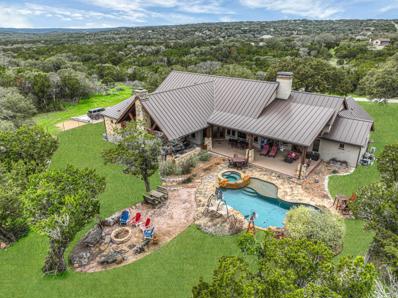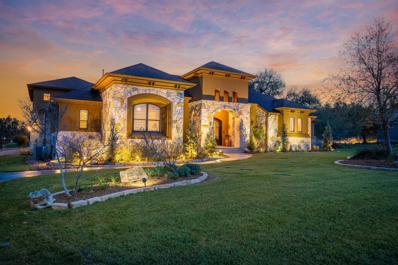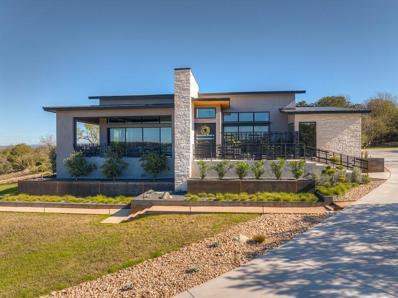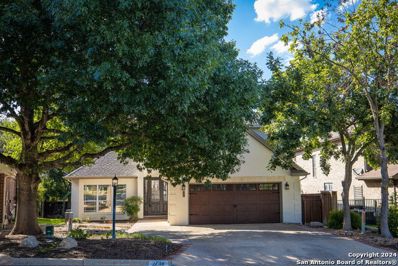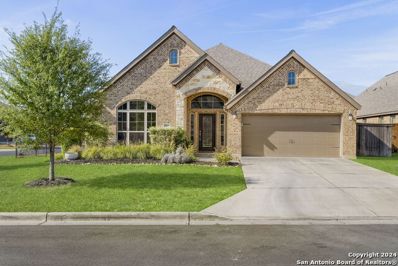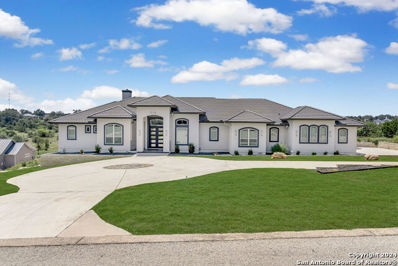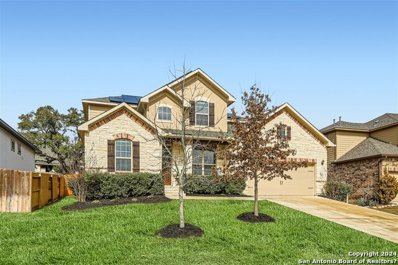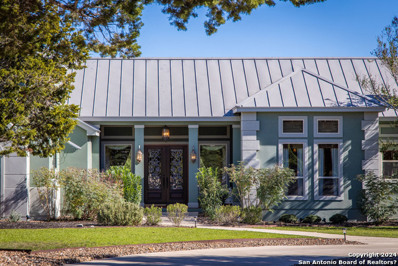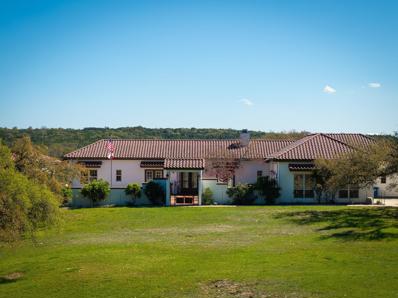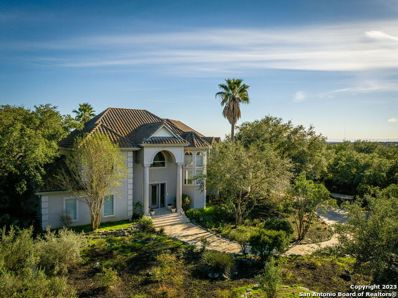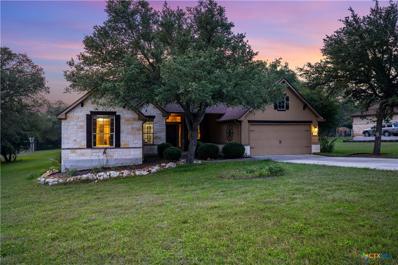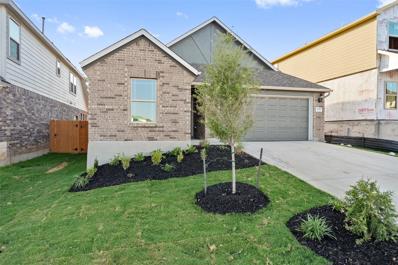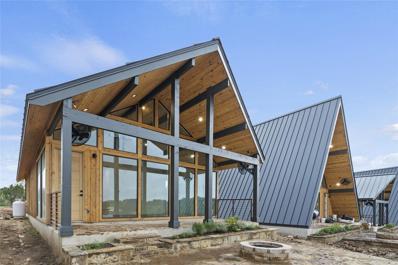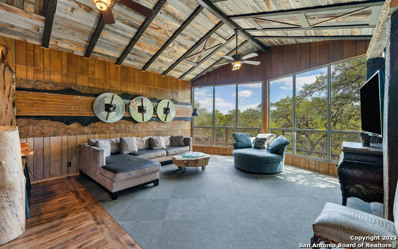New Braunfels TX Homes for Sale
$1,080,000
268 San Marcos Trl New Braunfels, TX 78132
- Type:
- Single Family
- Sq.Ft.:
- 4,011
- Status:
- Active
- Beds:
- 3
- Lot size:
- 5.08 Acres
- Year built:
- 2004
- Baths:
- 5.00
- MLS#:
- 7780717
- Subdivision:
- Waggener Ranch
ADDITIONAL INFORMATION
Up to $20k for Upgrade Budget Gated Community!! Animal, nature and water lovers will love this Exquisite Texas Hill Country Retreat!! Discover the epitome of luxury living in this stunning 4-bedroom, 3.5-bathroom masterpiece spanning approx. 4011 sq ft, with a mudroom w/bath & upstairs bonus rooms, study, separate dining, and three car garage! Nestled on 5+acres of majestic oaks & horse friendly, this captivating residence boasts seamless indoor-outdoor living, elegant finishes, and breathtaking hill country views. Experience tranquility and sophistication in every detail of this exceptional home in the highly desired Waggener Ranch! Private 5+ acres with an inground pool,hot tub & waterfall. The combination of the scenic hill country location make it a perfect setting for a comfortable and lavish lifestyle. This custom-built Home has unique architectural features that blend with the surrounding hill country landscape. In addition you can live and enjoy the many exotics that roam our ranch, such as Fallow, Blackbuck, Sika, Axis, Aoudad and Oryx! Enjoy the convenience of being just minutes away from attractions such as Natural Bridge Caverns, Schlitterbahn, Canyon Lake, Gruene & much more. With its impressive features, and prime location..make this your next home!
- Type:
- Single Family
- Sq.Ft.:
- 2,421
- Status:
- Active
- Beds:
- 4
- Lot size:
- 0.17 Acres
- Year built:
- 2024
- Baths:
- 3.00
- MLS#:
- 1759062
- Subdivision:
- Meyer Ranch
ADDITIONAL INFORMATION
** MOVE-IN READY ** Introducing a stunning home located in the master-planned community of Meyer Ranch in New Braunfels, Texas. This modern single-story residence offers a spacious layout with 4 bedrooms and 3 bathrooms, providing ample room for comfortable living. The exterior elevation of the home showcases a sleek and contemporary design, creating a striking first impression. The property also boasts a convenient 3-car garage, ensuring plenty of space for parking and storage. Step inside, and you'll be greeted by the elegant and luxurious features that make this home truly exceptional. The kitchen features beautiful white quartz countertops, adding a touch of sophistication to the heart of the home. The sleek and durable vinyl flooring throughout creates a seamless flow and is both stylish and easy to maintain. With its well-designed floor plan, this home offers a perfect blend of functionality and style. The spacious bedrooms provide a peaceful retreat, while the bathrooms offer modern fixtures and finishes for a spa-like experience. Located in the desirable Meyer Ranch community, residents can enjoy a variety of amenities and the beauty of the Texas Hill Country. From scenic walking trails to community parks and green spaces, there is something for everyone to enjoy. Don't miss the opportunity to own this exquisite home in New Braunfels, Texas. Experience the perfect combination of modern living and comfort in this master-planned community.
$3,249,900
236 Riverfront Dr New Braunfels, TX 78132
- Type:
- Single Family
- Sq.Ft.:
- 3,819
- Status:
- Active
- Beds:
- 4
- Lot size:
- 1.11 Acres
- Year built:
- 2024
- Baths:
- 5.00
- MLS#:
- 2675030
- Subdivision:
- The Bluffs On The Guadalupe
ADDITIONAL INFORMATION
Your future riverside retreat was designed by renowned central Texas builder, Keith Wing. Perched on 136’ of Guadalupe Riverfront on a sprawling 1.11-acre lot adorned with majestic mature trees, this property promises a harmonious blend of natural beauty and modern convenience. Imagine hosting gatherings on the expansive covered patio, complete with a welcoming fireplace for chilly evenings. Delight your guests with culinary masterpieces from the outdoor kitchen, complete with a high-end BBQ grill, under-counter refrigerator, and convenient bar sink. And when the Texas sun blazes, cool off in the refreshing in-ground pool while soaking in panoramic river views—a perfect setting for summer relaxation and fun. Step indoors and envision the towering vaulted beamed ceilings, adding a touch of rustic charm to the spacious, open floor plan. Indulge your culinary passions in the gourmet kitchen, outfitted with a professional-grade 48” 6-burner gas range, sleek quartz countertops, custom cabinetry, and even a wine refrigerator for those special occasions. Retreat to the luxurious owner’s suite, where vaulted ceilings and private outdoor access provide a sanctuary-like ambiance. Share the riverside luxury with family and friends in the upstairs gaming area, complete with two sets of bunk beds for aquatic adventures on the Guadalupe River. Discover Canyon Lake & Gruene's charm just minutes away, and live music at the Whitewater Amphitheater, promising unparalleled luxury and leisure.
- Type:
- Single Family
- Sq.Ft.:
- 2,934
- Status:
- Active
- Beds:
- 4
- Lot size:
- 1.13 Acres
- Year built:
- 2020
- Baths:
- 4.00
- MLS#:
- 1758640
- Subdivision:
- VINTAGE OAKS AT THE VINEYARD
ADDITIONAL INFORMATION
This gorgeous, one-of-a-kind, Costal Modern Farmhouse is looking for its new owners! Built in 2020, this custom-built home features 4 bedrooms, 3 1/2 baths, oversized 2 car garage with just a little under 3,000 square feet. The Primary and Guest suite are located downstairs with a 1/2 bath. Offering high ceilings, the open living area is a haven for relaxation with an electric fireplace, sunlight that streams in through the large windows surrounding this versatile space seamlessly combining the living and dining areas, creating an inviting atmosphere. This modern kitchen boasts elegant quartz countertops, custom cabinets, gas stove/oven, electric built-in oven/microwave, pot filler, electric induction burners and a prep sink on island, touchless faucet, Elite water (high filtration water system) and walk-in pantry. Primary room with French doors that features direct outside access, allowing you to step into your own private retreat within seconds, a full bath with a beautiful soaker tub, a separate steam shower with rain head, double vanity and walk in closet with built in shelving. The upstairs has a large flex room, 2 bedrooms with walk in closets, a full bath with separate double vanity and separate shower. The views from the oversized deck are beyond amazing! The Endless heating/cooling pool with the separate hot tub makes the evening Texas sunsets that more enjoyable! Upgrades include, gutters, solar panels, Home Team Pest Defense - in wall treatment and mosquitos, Sonos connected to all televisions and inside/outside, irrigation to water front plants, water softener and 220 Volt (Level 2 charger in garage). Nestled within the master-planned community of Vintage Oaks, this property is truly a lifestyle with amenities, including 3 sparkling community pools, lazy river, sports courts, fitness center, pavilion, hiking/walking/biking trails, and much more, allowing you to fully embrace the Texas Hill Country lifestyle. Do not miss this one-of-a-kind opportunity to make this exquisite home yours!
$1,274,500
5770 KELLER RDG New Braunfels, TX 78132
- Type:
- Single Family
- Sq.Ft.:
- 5,346
- Status:
- Active
- Beds:
- 4
- Lot size:
- 2 Acres
- Year built:
- 2013
- Baths:
- 3.00
- MLS#:
- 1757932
- Subdivision:
- COPPER RIDGE
ADDITIONAL INFORMATION
This beautifully designed custom home in Copper Ridge exudes 5,346 sq ft of majestic living on a 2-acre lot w/ luscious landscaping and mature trees. Upon entering, you are welcomed by a grand entryway, a formal dining room featuring wooden beams & a custom wine nook with Wimberly light fixtures, and a stone wall. Natural light bathes the interior, accentuating gorgeous customized features throughout. The living area boasts a striking wall of windows, high ceilings & an inviting floor-to-ceiling limestone fireplace. The gourmet kitchen is a haven for resident chefs, with an oversized island, cabinet-ready Sub-zero refrigerator, upscale Wolf gas cooktop & double ovens w/ warming drawer, and an oversized Sub Zero wine fridge that holds 152 bottles. A convenient butler's pantry connects the kitchen to the dining area w/ granite countertop & receptacles for appliances. Off the kitchen you'll find the stunning two-story library with spiral staircase. This space can also be used as a trophy room. The primary suite is a sanctuary with tray ceilings, loads of space for large furniture, and plenty of natural light. The ensuite bathroom is equally lavish, boasting updated fixtures, vanity lights, mirrors, hardware, his and hers vanities, large soaking tub, and a grand walk-in shower. Head upstairs to the open floorplan w/ a custom home theatre, open space for entertaining, and an amazing bar area - equipped with wooden shelving & cabinetry, a mini-fridge, and wet bar. Outdoors, an expansive covered patio with a fireplace beckons relaxation, while the backyard showcases lovely natural landscaping and an inviting, serene water feature. This coveted location in the New Braunfels ISD offers amazing amenities within Copper Ridge, including 11-mile proximity to the River Crossing Club (membership will transfer with the sale of the property). This property is even more impressive in person, and your clients will be wowed. This home is a fantastic choice for families seeking luxury living with Hill Country charm. This home does not currently have a pool. The pool shown is a rendering and represents a conceptual design.
$1,399,000
651 River Chase Dr New Braunfels, TX 78132
- Type:
- Single Family
- Sq.Ft.:
- 3,361
- Status:
- Active
- Beds:
- 3
- Lot size:
- 8.4 Acres
- Year built:
- 2012
- Baths:
- 3.00
- MLS#:
- 3197136
- Subdivision:
- River Chase 1
ADDITIONAL INFORMATION
Elegant family retreat in River Chase. Welcome to 651 River Chase Dr., a stunning residence nestled in the heart of New Braunfels. This exquisite property offers a blend of luxury, comfort, and serene hill country living across a sprawling layout. Experience the perfect balance of privacy and accessibility in this meticulously designed home. Property Highlights: Spacious living: 8.4 acres with 3,361 sq. ft. of living space. This home features 3 bedrooms, 2.5 bathrooms, and a dedicated home office. The open-concept floor plan boasts high ceilings, beautiful wood beams, abundant natural light, and elegant finishes throughout. Outdoor Oasis: Step outside to your private backyard paradise, featuring a custom-built swimming pool, 1300 sq ft of covered patio space and fireplace for year entertaining. Prime Location: Located in the River Chase, enjoy access to community amenities such as a private river park, pool and sports court. Just minutes from downtown New Braunfels, Gruene Historic District, and easy access to San Antonio and Austin. Quality Construction: Built in 2012 by Canavan and Frank, this home has been meticulously maintained and features high-quality construction and design elements, including large real wood beams,a two-car garage, RV parking and 2 wells. Don't miss the opportunity to own this exceptional property in one of New Braunfels' most sought-after neighborhoods. 651 River Chase Dr is more than a home; it's a lifestyle. Experience luxury living at its finest.
$1,395,000
2174 Appellation New Braunfels, TX 78132
- Type:
- Single Family
- Sq.Ft.:
- 4,964
- Status:
- Active
- Beds:
- 6
- Lot size:
- 2.42 Acres
- Year built:
- 2012
- Baths:
- 5.00
- MLS#:
- 1313053
- Subdivision:
- Vintage Oaks The Vineyard 2
ADDITIONAL INFORMATION
This stunning two story, 5 bedroom and 4 1/2 bath home is located in Vintage Oaks which is known for its scenic beauty and serene surroundings. With almost 5,000 square feet, this is a luxurious and comfortable home perfect for enjoying the natural surroundings. There is a separate guest house adding versatility and privacy for guests or perhaps even as a space for work or hobbies. The 4+ car garage provides plenty of storage and parking space. As you enter in the foyer, the wood and tile floors add warmth and durability to the interior. A chef's kitchen is a fantastic feature for those who enjoy cooking and entertaining. There are 2 outdoor balconies and a screened patio that offer opportunities to enjoy the fresh air and views. The fire pit and outdoor kitchen are great for outdoor gatherings and cooking, especially in the beautiful hill country setting. Mature trees add character and shade to the property, while a hot tub provides relaxation and enjoyment year-round. This home also provides a space for your family pet with a 1,400 sq. ft. fenced dog run! Overall, this home is a wonderful blend of indoor luxury and outdoor charm, perfect for enjoying the hill country lifestyle. SQUARE FOOTAGE OF MAIN HOME IS 3,565 AND THE CASITA IS 1,399
- Type:
- Single Family
- Sq.Ft.:
- 1,983
- Status:
- Active
- Beds:
- 4
- Lot size:
- 0.13 Acres
- Year built:
- 2018
- Baths:
- 2.00
- MLS#:
- 1756839
- Subdivision:
- HERITAGE PARK
ADDITIONAL INFORMATION
This spacious one story home with almost 2000 sq. ft. features a family room that flows seamlessly into the dining room and kitchen. This home has been gently lived in. Secondary home used sparingly. The kitchen features a large center island, plenty of counter space and a dedicated pantry. The master suite includes master bath with dual vanities, a large soaking tub and separate shower and a spacious walk-in closet. This home also has three secondary bedrooms, which share a second bath. Generous patio! Garage door opener and water softener in place!
$1,075,000
1208 Porto Point New Braunfels, TX 78132
- Type:
- Single Family
- Sq.Ft.:
- 3,595
- Status:
- Active
- Beds:
- 4
- Lot size:
- 1.8 Acres
- Year built:
- 2017
- Baths:
- 4.00
- MLS#:
- 1756649
- Subdivision:
- Vintage Oaks At The Vineyard
ADDITIONAL INFORMATION
Discover 3,595 square feet of luxury in this 4 bedroom, 3.5 bath home located in the amenity-rich Vintage Oaks community.This custom home offers a combination of elegance, functionality, and outdoor beauty.Upon entering your senses are immediately captivated by the expansive openness, accentuated by large windows that invite natural light.The homes chef's kitchen is a culinary masterpiece featuring high-end KitchenAid appliances that promise both efficiency and elegance featuring propane stove, double oven, built-in grill, and a convenient microwave drawer.The kitchen is not just a workspace but a social hub with its large island ready for your family and friends, designed for both practicality and aesthetic appeal.A large walk-in pantry stands ready to accommodate your storage needs, ensuring that every culinary tool and ingredient has its place in this haven of gourmet delight.The master suite is a haven of relaxation, featuring large windows that invite natural light and offer scenic views.The master bath is a luxurious retreat with a spacious layout, complemented by a walk-in closet designed for two.Upgrades abound, and the windows throughout the home frame picturesque views of the large open patio featuring sliding glass doors complete with a comforting fireplace.The backyard is a personal sanctuary, resembling a private park with your own walking trail, outdoor gas fireplace, a fire pit seating area, and picnic table.The property is designed for convenience with a large driveway, parking pad, and an oversized garage featuring a separate outside entry.This tranquil oasis nestled within a peaceful private cul-de-sac is adorned with the grace of numerous oak trees, providing a serene backdrop to this exquisite property. With its spacious living areas, chef's kitchen, and inviting outdoor spaces, it's designed for comfort and enjoyment in the picturesque Texas Hill Country.
- Type:
- Single Family
- Sq.Ft.:
- n/a
- Status:
- Active
- Beds:
- 4
- Lot size:
- 3.58 Acres
- Baths:
- 3.00
- MLS#:
- 6197578
- Subdivision:
- Royal Forrest
ADDITIONAL INFORMATION
NO HOA... Unrestricted... BUILD TO SUIT. Build your dream home or this Ultra Modern home on 3.5 acres in New Braunfels. Live on acreage and still only 20 minutes or less to downtown New Braunfels and shopping. Start from scratch or use our floor plan to customize the home to your needs. Don't feel locked in to a cookie cutter design that you've seen a thousand times when you can build something truly unique. Option to build detached shop on property. Nice acreage lot with mature oaks and some cleared areas.
- Type:
- Single Family
- Sq.Ft.:
- 2,796
- Status:
- Active
- Beds:
- 3
- Lot size:
- 0.18 Acres
- Year built:
- 2000
- Baths:
- 4.00
- MLS#:
- 1756601
- Subdivision:
- GARDENS OF HUNTERS CREEK
ADDITIONAL INFORMATION
Come see this beautiful move-in ready home located on a quiet cul-de-sac in the Gardens of Hunter Creek. Perfect for those wanting to live a relaxed lifestyle, you will feel right at home as you walk through the front door. The open floor plan is complete with dual master suites, one upstairs and one downstairs. The backyard is xeriscaped for low key maintenance, and includes an oversized covered deck perfect for entertaining, or enjoying your morning coffee. Great location close to shopping, restaurants, schools, and less than 4 miles from IH-35.
- Type:
- Single Family
- Sq.Ft.:
- 3,141
- Status:
- Active
- Beds:
- 5
- Lot size:
- 0.17 Acres
- Year built:
- 2024
- Baths:
- 4.00
- MLS#:
- 1751048
- Subdivision:
- MEYER RANCH
ADDITIONAL INFORMATION
** MOVE-IN READY ** Two Story home on a 55' lot has an Elegance when you walk in and offers you an open Family Room Kitchen and Dining room with two story windows. This Home also offers 5 bedrooms, 4 bathrooms a game room and Media room. You have an Oversized Covered patio for out door entertaining, and its pre plumed for a gas grill so you are ready to go! The Primary Bedroom is located downstairs and has a lovely optional bump out addition added onto to it. You also have a secondary bedroom located downstairs that can double as an office/study.
- Type:
- Single Family
- Sq.Ft.:
- 3,281
- Status:
- Active
- Beds:
- 4
- Lot size:
- 0.14 Acres
- Year built:
- 2023
- Baths:
- 4.00
- MLS#:
- 1750943
- Subdivision:
- Sendero At Veramendi
ADDITIONAL INFORMATION
The two-story Lexington is well suited to accommodate larger households. This multi-functional plan showcases a first-floor owner's suite, an outdoor covered patio, expansive great room and charming gourmet kitchen. Nearby flex space or an optional study provides ideal space for a home office or an additional private bedroom with full bath, perfect for hosting overnight guests
- Type:
- Single Family
- Sq.Ft.:
- 2,709
- Status:
- Active
- Beds:
- 4
- Lot size:
- 0.2 Acres
- Year built:
- 2017
- Baths:
- 3.00
- MLS#:
- 1749750
- Subdivision:
- NEWCOMBE TENNIS RANCH 4
ADDITIONAL INFORMATION
MOTIVATED SELLER - will consider all offers. This home is priced well below the appraised value. Welcome to refined living in the prestigious Newcombe Tennis Ranch gated community! This impressive 4-bedroom, 3-bathroom home is ideally situated on a corner lot, providing both privacy and ease of maintenance. Step into a grand foyer that introduces the elegance carried throughout the home, from the expansive open-concept layout that seamlessly connects the living, dining, and kitchen areas, to the kitchen's large center island, perfect for gathering with family and friends. Enjoy both a cozy breakfast nook for intimate meals and a formal dining space for special occasions. The primary suite offers a spacious retreat with a large walk-in closet and a spa-like bathroom with dual vanities, a soaking tub, and a separate shower. Outside, relax in a private backyard oasis with a spacious patio, perfect for al fresco dining. Living here also provides access to an exclusive amenity center with a pool, full gym, 16 tennis courts, sand volleyball, and pickleball-everything you need!
$1,600,000
1356 Bordeaux Ln New Braunfels, TX 78132
- Type:
- Single Family
- Sq.Ft.:
- 3,497
- Status:
- Active
- Beds:
- 4
- Lot size:
- 1.93 Acres
- Year built:
- 2020
- Baths:
- 5.00
- MLS#:
- 1748599
- Subdivision:
- VINTAGE OAKS AT THE VINEYARD 1
ADDITIONAL INFORMATION
Indulge in the epitome of luxury living at 1356 Bordeaux Ln, nestled within the prestigious gated community of Bordeaux in the Vintage Oaks area of New Braunfels, Texas. Boasting a sprawling 1.93-acre lot, this exquisite estate redefines sophistication and comfort with its unparalleled features and breathtaking surroundings, where you can feel like you're living in your own, private Zen-like retreat. Step into a world of opulence where every detail has been meticulously curated to exceed expectations. From the striking porcelain roof to the cutting-edge solar panels, this home epitomizes modern elegance and eco-conscious living. The living areas are filled with natural light and air, coming through the vast windows and emphasized by the ceiling fans. The gorgeous wooden-beamed ceilings contribute to the feeling of openness. Equipped with top-of-the-line Bosch appliances and a Thermador built-in fridge, the gourmet kitchen is a culinary enthusiast's dream come true. For the environmentally conscious homeowner, the Tesla car charging station in the garage offers convenience and sustainability, reflecting a commitment to a greener future. Luxuriate in the tranquility of step-down walk-in showers in all bathrooms, ensuring a spa-like experience at every turn. Indulge your senses in the dedicated exercise room, where wellness and fitness take center stage. Whether you're entertaining guests or unwinding in solitude, the interior and exterior surround sound system sets the perfect ambiance for any occasion. The bedrooms are havens of rest and relaxation, with expansive windows and ceiling fans to promote restful sleep. Experience unparalleled comfort with remote-controlled blinds in the primary bedroom, providing effortless privacy and light control with just the touch of a button. Revel in the timeless elegance of ceramic flooring throughout the home, complemented by the lavish marble flooring in the primary ensuite. Entertain in style with a sparkling pool, outdoor kitchen area, and separate fire pit area, creating an inviting oasis for gatherings and relaxation. Embrace the outdoors with direct access to the trail system in the subdivision, offering endless opportunities for exploration and adventure. Beyond the confines of this magnificent estate, residents of Bordeaux enjoy access to an array of world-class amenities. From the inviting pool and lap pool to the rejuvenating sauna and lazy river, every day feels like a retreat. Stay active with tennis, baseball, and soccer fields, or unwind with a stroll along the scenic walking trails. With its unparalleled amenities and idyllic surroundings, Bordeaux epitomizes the essence of luxury living in New Braunfels, Texas. Don't miss your chance to experience the lifestyle you deserve. Elevate your living experience and make 1356 Bordeaux Ln your new address. Schedule your private tour today and unlock the door to a world of luxury and elegance.
Open House:
Saturday, 11/16 7:30-10:45PM
- Type:
- Single Family
- Sq.Ft.:
- 2,902
- Status:
- Active
- Beds:
- 4
- Lot size:
- 0.23 Acres
- Year built:
- 2019
- Baths:
- 4.00
- MLS#:
- 1747271
- Subdivision:
- MEYER RANCH
ADDITIONAL INFORMATION
Welcome to this immaculate, energy-efficient, four bedroom, three and a half bath home located in the highly desired Meyer Ranch subdivision. Built by Ashton Woods Homes in 2019, this property includes an array of modern features and a warm, inviting atmosphere. As you enter, you are greeted by stunning wood floors that flow throughout the main living areas. The open-concept floor plan seamlessly connects the island kitchen to the family room, creating an ideal space for entertaining. The kitchen is ready for quick meals and elaborate dinners, complete with stainless steel appliances, gas cooking, granite counters, and a cozy breakfast area. The spacious primary bedroom downstairs serves as a tranquil retreat, featuring a luxurious bath with separate vanities, a walk-in shower with a bench, and a separate tub. Upstairs, you'll find a versatile game room and the remaining bedrooms, each carpeted for added comfort. Additional perks include a dedicated study, a formal dining room, and a large yard enclosed by a privacy fence. The garage is not just a place to park your cars but a functional space with epoxy flooring and overhead storage racks. Perhaps one of the best features of this home is its commitment to energy efficiency. The house comes with fully paid-off solar panels, significantly reducing your energy bills. Furthermore, permanent holiday lights have been installed, adding a festive touch without the yearly hassle. And let's not forget about location! This home sits on a street with a small park/greenbelt right in front - perfect for time with loved ones taking a stroll, nature lovers, or those seeking a peaceful view.
- Type:
- Single Family
- Sq.Ft.:
- 3,775
- Status:
- Active
- Beds:
- 4
- Lot size:
- 1.14 Acres
- Year built:
- 2007
- Baths:
- 5.00
- MLS#:
- 1746890
- Subdivision:
- Rockwall Ranch
ADDITIONAL INFORMATION
Looking for an amazing Hill Country home? Nestled into the beautiful rolling hills of the popular Texas Hill Country just to the northeast of San Antonio, this 4 bedroom 4.5 bath one story home is situated on a corner lot in Rockwall Ranch and boasts exquisite architectural design perfect for entertaining and relaxing in the Texas Hill Country. As you step onto the welcoming front porch, abundant natural light fills the spacious living area. The kitchen, a chef's dream, highlights an oversized island, granite counter tops, custom wood cabinets, a five-burner gas cooktop, high-end vent hood, & huge walk-in pantry. The primary suite, offers a spa-like en-suite bathroom with a soaking tub and walk-in shower, and a generously sized walk-in closet. An ideal setting for hosting unforgettable gatherings or enjoying peaceful moments, the home comes complete with an expansive outdoor courtyard and a large covered patio perfect for enjoying your morning coffee or evening glass of wine. Immerse yourself in luxury and the natural beauty that surrounds this exquisite estate. Take advantage of the nearby neighborhood pool, clubhouse, playground, and park. Additionally, enjoy the convenience of being just minutes away from attractions such as Natural Bridge Caverns, Schlitterbahn, and Landa Park. With its impressive features, luxurious amenities, and prime location, this residence offers an unrivaled living experience.
$1,775,000
230 Dry Bear Crk New Braunfels, TX 78132
- Type:
- Single Family
- Sq.Ft.:
- 3,524
- Status:
- Active
- Beds:
- 3
- Lot size:
- 10.19 Acres
- Year built:
- 2008
- Baths:
- 4.00
- MLS#:
- 6240926
- Subdivision:
- Waggener Ranch 2
ADDITIONAL INFORMATION
*10 Acres, 3,524 sq. ft., Mother-n-law suite, Detached Workshop, 5 vehicle garage parking, Swimming Pool* Situated amidst scenery of the Texas Hill Country, this Spanish Mediterranean Estate graces a 10-acre parcel which currently holds a wild-life exemption, within the renowned Waggener Ranch. Beyond the wrought-iron gates, a zero-scaped private courtyard welcomes you, setting the stage for the timeless elegance that defines this residence. As you enter the home, the main living areas boast a touch of Kentucky heritage with historic Tobacco plant wooden beams and old-world fireplace lending an air of rustic charm. Designed for versatility and convenience, an in-law suite provides a private retreat for guests or extended family. The main bedroom surprises with a multifunctional area that easily transforms into an exercise area or office. The sunroom directly off the main bedroom offers a tranquil escape, seamlessly connecting the indoor and outdoor spaces through sliding glass doors. Efficiency meets style in the Domestic Command Center/Mud Room leading to the laundry suite with counters, cabinets, sink and built-in ice machine. Culinary enthusiasts can appreciate the kitchen, featuring a 6-burner gas cooktop, double ovens, walk-in pantry, and wine fridge ensuring the heart of the home, is both a chef's delight and entertainer's dream. For those who enjoy hands-on projects, a separate workshop offers a dedicated space for tinkering and creating. Additional storage is provided by the additional detached 2-car garage. The outdoor spaces are an extension of the estate's grandeur, with multiple exterior patios and pool area inviting you to bask in the beauty of the hill side, creating a perfect ambiance for intimate gatherings or large-scale entertainment. In every detail, this country estate embodies the harmonious blend of luxury, functionality, and timeless style, offering a retreat that transcends the ordinary and celebrates the art of gracious living.
$1,700,000
1001 Riada Dr New Braunfels, TX 78132
- Type:
- Single Family
- Sq.Ft.:
- 4,835
- Status:
- Active
- Beds:
- 4
- Lot size:
- 3.01 Acres
- Year built:
- 1995
- Baths:
- 5.00
- MLS#:
- 1737661
- Subdivision:
- RIADA
ADDITIONAL INFORMATION
Welcome to your future dream home in the prestigious Riada subdivision of New Braunfels! This expansive 4,835-square-foot residence is nestled on a generous 3-acre lot, offering the seclusion and tranquility of country living while mere minutes from town. Boasting 4 bedrooms and 4 1/2 baths, this home provides an ideal canvas for crafting your personalized sanctuary. Upon entry, you are welcomed by grand windows that overlook the expansive backyard, infusing the space with natural light. Entertain family and friends in the spacious game room, complete with its own kitchen and fireplace-a versatile space that could easily be transformed into an additional living suite. The possibilities are endless as you envision your unique style and decor, shaping this space into a true reflection of your taste. Step outside to discover a private oasis featuring a refreshing pool and inviting hot tub, creating the perfect setting for relaxation and enjoyment. The property's water source is a well, contributing to the self-sufficiency of this remarkable estate. This exclusive residence stands as a hidden gem in the sought-after Riada subdivision, where homes rarely grace the market. The community is defined by its generously spaced, secluded lots ranging from 1.5 to 6 acres, ensuring a profound sense of privacy and exclusivity. Riada's amenities include a gated entrance, guaranteeing security and peace of mind for residents. And for nature enthusiasts, Riada subdivision boasts an exclusive Guadalupe Riverfront Park-a secluded haven spanning 300 feet along the river. Revel in cookouts, swimming, or perhaps a kayak journey to Gruene, surrounded by majestic cypress trees and breathtaking views of towering river bluffs and soaring hawks. Beyond the confines of this luxurious abode, you'll find yourself just moments away from the historic Gruene district and downtown New Braunfels. Immerse yourself in the vibrant entertainment, shopping and health and wellness facilities that define the area. Don't miss this rare opportunity to claim a piece of paradise in Riada-a home inviting you to infuse it with your unique flair, creating enduring memories in a community that cherishes exclusivity, natural beauty, and the freedom to personalize your surroundings. Embrace the lifestyle you deserve in this exceptional New Braunfels residence.
$765,000
339 Mill Run New Braunfels, TX 78132
- Type:
- Single Family
- Sq.Ft.:
- 2,738
- Status:
- Active
- Beds:
- 4
- Lot size:
- 1.26 Acres
- Year built:
- 2011
- Baths:
- 3.00
- MLS#:
- 528456
ADDITIONAL INFORMATION
Just listed! custom kitchen featuring custom cabinets, with a plethora of cabinet organization additions. Boasting an oversized walk in pantry, this kitchens features set this home apart from the rest. Located on over two unrestricted acres of Hill Country with a private lot backing up to land, and is incredibly private. There is a private gravel road giving access to the back of the property where there is an incredible finished out wood shop with tons of square footage and storage that could be used for a multitude of things!
$1,645,000
7249 FM 306 New Braunfels, TX 78132
ADDITIONAL INFORMATION
**Attention all Hunters, Cattle Ranchers, Developers and Investors!** We have an exciting opportunity for you in this prime location in New Braunfels, TX. It's not often that ranches of this size become available for sale in such a sought-after area. Situated on FM 306 next to the River Chase Subdivision, this property offers easy access to IH-35 or Canyon Lake. What's more, it is conveniently located outside of the city limits. We are currently in the prime hunting season for White-tailed deer and there is no shortage of these majestic creatures and other wildlife roaming the land. Check out the captivating aerial footage online! The property next door is also for sale. It used to be part of this original ranch. It adds a total of 96.04 additional acres, should a buyer be looking for a larger ranch. There is a small home on the frontage that is currently being used as a vacation rental but would also make a wonderful commercial office or residence. Sellers are working together to either sell this entire 143 acre ranch together or apart. They will consider splitting it up in a variety of ways. Full marketing packages of both properties are available upon request. Also great for a 1031 Exchange or to Buy & Hold. Schedule your private tour today!
$3,375,000
7301 FM 306 New Braunfels, TX 78132
- Type:
- Other
- Sq.Ft.:
- 1,522
- Status:
- Active
- Beds:
- 3
- Year built:
- 1976
- Baths:
- 2.00
- MLS#:
- 1735923
ADDITIONAL INFORMATION
**Attention all Hunters, Cattle Ranchers, and Developers!** We have an exciting opportunity for you in this prime location in New Braunfels, TX. It's not often that ranches of this size become available for sale in such a sought-after area. Situated on FM 306 next to the River Chase Subdivision, this property offers easy access to IH-35 or Canyon Lake. What's more, it is conveniently located outside of the city limits. One of the standout features of this property is its expansive size. With a total of 96.04 acres spread across five adjacent lots, there is plenty of room for your endeavors. As you enter through the gate, you'll be greeted by a charming 1522 square foot single-story home nestled on two of the 96 total acres. This home is currently used as a Vacation Rental but would make a beautiful homestead or commercial office. A cattle gate separates the home from the ranch, allowing the cattle to graze and roam freely. Additionally, it boasts an ag exemption, making it even more appealing for potential buyers. Not only that, but this back acreage currently serves as a Hunting Lease, offering an exciting opportunity for hunting enthusiasts. We are currently in the prime hunting season for White-tailed deer and there is no shortage of these majestic creatures and other wildlife roaming the land. Check out the captivating aerial footage online! The property next door is also for sale. It used to be part of this original ranch. It adds a total of 47 additional acres, should a buyer be looking for a larger ranch. Sellers are working together to either sell this entire +/- 143 acre ranch together or apart. They will consider splitting it up in a variety of ways. Full marketing packages are available upon request.
- Type:
- Single Family
- Sq.Ft.:
- 1,742
- Status:
- Active
- Beds:
- 3
- Lot size:
- 0.12 Acres
- Year built:
- 2022
- Baths:
- 2.00
- MLS#:
- 7328854
- Subdivision:
- Meyer Ranch
ADDITIONAL INFORMATION
1 story Bermuda plan from Gehan Homes in Meyer Ranch.One of the most popular plans, this home opens up to a main living area in the heart of the home perfect for entertaining.The kitchen boasts a center island with breakfast bar, walk in pantry plus plenty of cabinets and counter space.A spacious primary bedroom is at the back of the house for privacy and offers a dual vanity, private commode, walk in shower and large walk in closet.The secondary bedrooms are at the front of the house and separated by the 2nd full bath.The covered back patio is perfect for relaxing & watching the sunset.Tenants move out 10/31/24 & pay $2,400/month. Everything is bigger and brighter at Meyer Ranch.Here you can enjoy the very best of both worlds in the quiet beauty of the stunning Hill Country with wide-open spaces and big starry skies – all just a stone’s throw from downtown New Braunfels and an easy commute to San Antonio and Austin’s world-class cultural, dining and entertainment options. Meyer Ranch makes it beautifully easy to experience life deep in the heart of Texas without giving up big city conveniences. Located less than an hour from San Antonio and just 90 minutes from Austin. Nearby Canyon Lake offers an endless array of recreational opportunities, and that’s just the beginning. Meyer Ranch is a former working cattle ranch originally settled by German immigrants over a hundred years ago. Taking care to preserve the spirit of the original ranch’s natural beauty and use of the land you can spend your time exploring trails, dog parks or unwinding at the Community Green to the sights and sounds to concerts on the event lawn inspired by Gruene Hall and the area’s love of live music. This 700-acre master-planned community makes it easier to live bigger and brighter, beautifully blending the quiet comfort of the Hill Country with all the convenience of city living, including excellent shopping and dining, and award-winning Comal ISD schools in your backyard. Welcome home.
- Type:
- Condo
- Sq.Ft.:
- 1,215
- Status:
- Active
- Beds:
- 3
- Lot size:
- 0.2 Acres
- Year built:
- 2022
- Baths:
- 2.00
- MLS#:
- 5152146
- Subdivision:
- Gruene Lake Ranch
ADDITIONAL INFORMATION
Your next modern hill country oasis awaits you at Gruene Lake Ranch. This turn-key property is short-term rental friendly with optional furniture packages available. This home boasts floor to ceiling front windows, beamed ceilings and lucious quartz countertops. Whether you plan to occupy or rent out this home, it is sure to take your breath away. Sit on your front porch and enjoy the astounding water views. There’s something for everyone here! Take a walk around the trails and bike paths along the edge of beautiful Gruene Lake. Take a short walk to the multiple pools and amenities offered on site.*Amenities subject to change. gruenelakeranch.com. Buyer to room dimensions.
- Type:
- Single Family
- Sq.Ft.:
- 1,340
- Status:
- Active
- Beds:
- 3
- Lot size:
- 1.1 Acres
- Year built:
- 1971
- Baths:
- 4.00
- MLS#:
- 1726582
- Subdivision:
- KUNTRY KORNER
ADDITIONAL INFORMATION
RARE AND UNIQUE RIVERFRONT OPPORTUNITY! The prime location of this property truly sets it apart. This waterfront property showcases a 1.09 acre lot with 308' +/- of Guadalupe River frontage. It is a well-established vacation rental and is a short walk to Whitewater Amphitheatre, tubing at the Horseshoe and several restaurants. And, is only 7 minutes from Canyon Lake and two public boat ramps, #1 and #17. You're also a quick 15-20 minute drive to Gruene and New Braunfels. But even better, you're only a few steps to the wrap-around deck, where you can sit among the giant oak trees and watch the beautiful Guadalupe River flow by. When you step inside this home, you're immersed in a fun-and-funky, rustic-and-relaxed concept, all sculpted by a talented interior designer. The living room, with vaulted ceilings, has a full wall of giant windows overlooking the river, and the open concept allows you to enjoy the "treehouse" feeling from the dining room and the kitchen. This home is the perfect place to relax after a fun day floating in the river, and the kitchen has everything you need to prepare a delicious meal for family and friends. If you like, you can enjoy your meal on the large outside deck. When it's time to sleep and recharge for another day of fun on the river or the lake, guests will enjoy each of the three bedrooms with ensuite bathrooms, plus an alcove with two queen-size bunks and full bath in the hallway. Each of the rooms and bathrooms have their own unique and laid-back style. NO HOA or RESTRICTIONS. EVERYTHING CONVEYS. A turn-key, riverfront investment property, surrounded by so many awesome recreational activities, doesn't come to market often. Schedule a showing today!

Listings courtesy of ACTRIS MLS as distributed by MLS GRID, based on information submitted to the MLS GRID as of {{last updated}}.. All data is obtained from various sources and may not have been verified by broker or MLS GRID. Supplied Open House Information is subject to change without notice. All information should be independently reviewed and verified for accuracy. Properties may or may not be listed by the office/agent presenting the information. The Digital Millennium Copyright Act of 1998, 17 U.S.C. § 512 (the “DMCA”) provides recourse for copyright owners who believe that material appearing on the Internet infringes their rights under U.S. copyright law. If you believe in good faith that any content or material made available in connection with our website or services infringes your copyright, you (or your agent) may send us a notice requesting that the content or material be removed, or access to it blocked. Notices must be sent in writing by email to [email protected]. The DMCA requires that your notice of alleged copyright infringement include the following information: (1) description of the copyrighted work that is the subject of claimed infringement; (2) description of the alleged infringing content and information sufficient to permit us to locate the content; (3) contact information for you, including your address, telephone number and email address; (4) a statement by you that you have a good faith belief that the content in the manner complained of is not authorized by the copyright owner, or its agent, or by the operation of any law; (5) a statement by you, signed under penalty of perjury, that the information in the notification is accurate and that you have the authority to enforce the copyrights that are claimed to be infringed; and (6) a physical or electronic signature of the copyright owner or a person authorized to act on the copyright owner’s behalf. Failure to include all of the above information may result in the delay of the processing of your complaint.

| Copyright © 2024, Houston Realtors Information Service, Inc. All information provided is deemed reliable but is not guaranteed and should be independently verified. IDX information is provided exclusively for consumers' personal, non-commercial use, that it may not be used for any purpose other than to identify prospective properties consumers may be interested in purchasing. |
 |
| This information is provided by the Central Texas Multiple Listing Service, Inc., and is deemed to be reliable but is not guaranteed. IDX information is provided exclusively for consumers’ personal, non-commercial use, that it may not be used for any purpose other than to identify prospective properties consumers may be interested in purchasing. Copyright 2024 Four Rivers Association of Realtors/Central Texas MLS. All rights reserved. |
New Braunfels Real Estate
The median home value in New Braunfels, TX is $377,900. This is lower than the county median home value of $443,100. The national median home value is $338,100. The average price of homes sold in New Braunfels, TX is $377,900. Approximately 57.4% of New Braunfels homes are owned, compared to 34.43% rented, while 8.17% are vacant. New Braunfels real estate listings include condos, townhomes, and single family homes for sale. Commercial properties are also available. If you see a property you’re interested in, contact a New Braunfels real estate agent to arrange a tour today!
New Braunfels, Texas 78132 has a population of 87,549. New Braunfels 78132 is more family-centric than the surrounding county with 37.54% of the households containing married families with children. The county average for households married with children is 32.14%.
The median household income in New Braunfels, Texas 78132 is $76,890. The median household income for the surrounding county is $85,912 compared to the national median of $69,021. The median age of people living in New Braunfels 78132 is 35.1 years.
New Braunfels Weather
The average high temperature in July is 94.1 degrees, with an average low temperature in January of 39.1 degrees. The average rainfall is approximately 34.2 inches per year, with 0.1 inches of snow per year.
