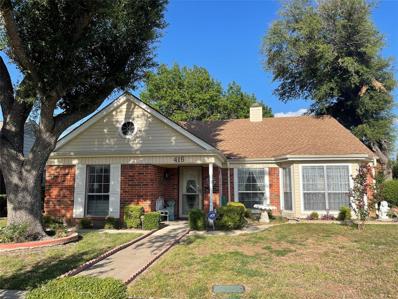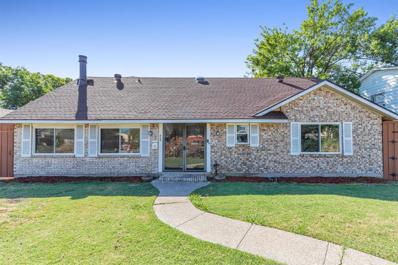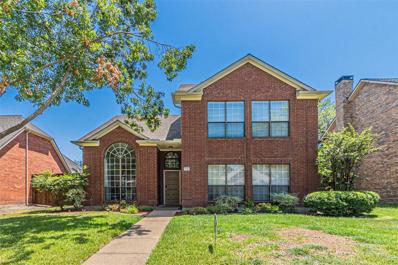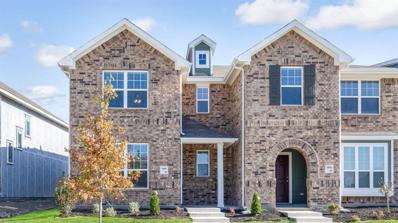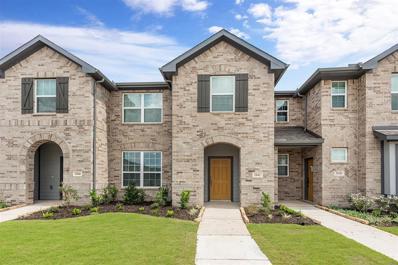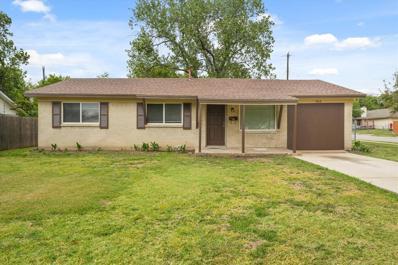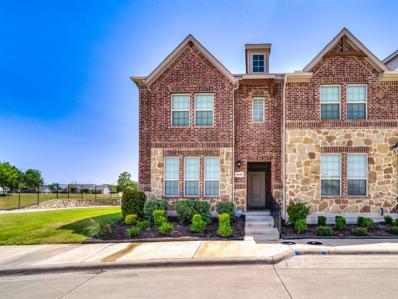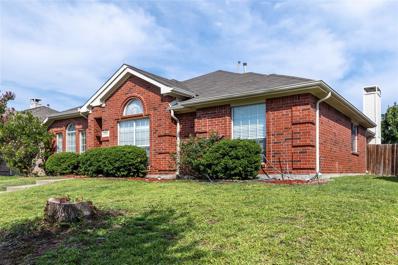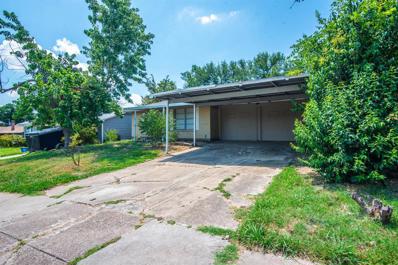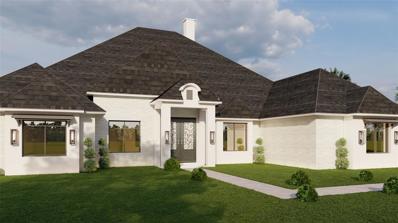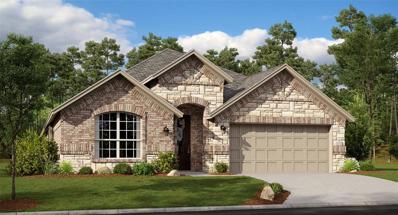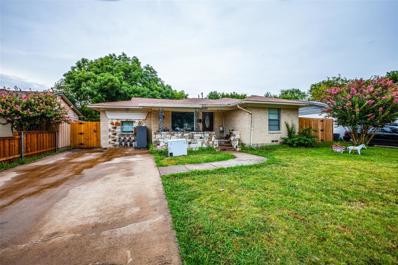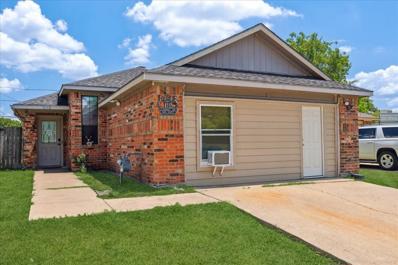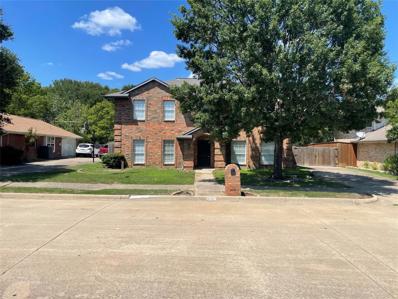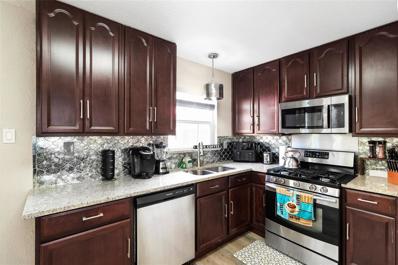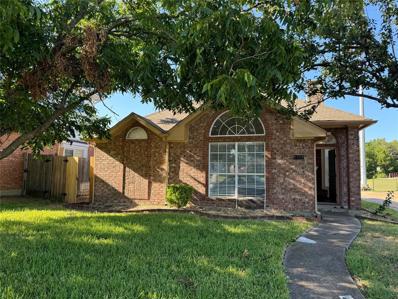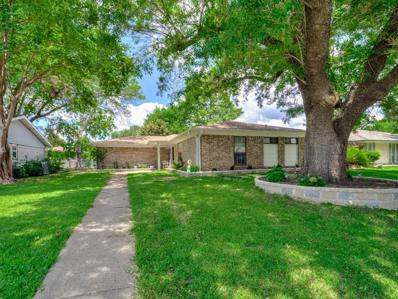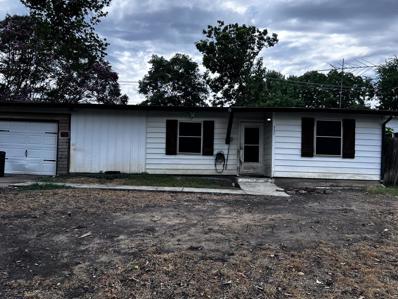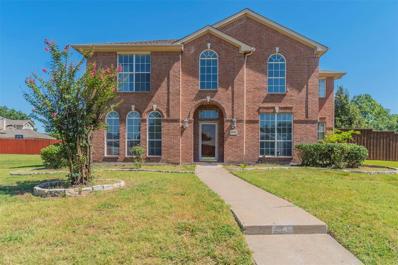Mesquite TX Homes for Sale
$335,000
3006 Harlan Drive Mesquite, TX 75150
- Type:
- Single Family
- Sq.Ft.:
- 2,344
- Status:
- Active
- Beds:
- 5
- Lot size:
- 0.17 Acres
- Year built:
- 1964
- Baths:
- 2.00
- MLS#:
- 20653682
- Subdivision:
- Byrd Estates
ADDITIONAL INFORMATION
Check out your new home! This house has all the space, 5 bedrooms 2 bathrooms and an office! Its newly remodeled with white shaker cabinetry, Luxury vinyl flooring, and move in ready! Just 5 minutes to Town East shopping centers with easy access to 30 and 635. Let's make this yours.
$389,900
2805 Sybil Drive Mesquite, TX 75149
- Type:
- Single Family
- Sq.Ft.:
- 2,484
- Status:
- Active
- Beds:
- 4
- Lot size:
- 0.17 Acres
- Year built:
- 1980
- Baths:
- 2.00
- MLS#:
- 20672601
- Subdivision:
- Skyline 06 Rep
ADDITIONAL INFORMATION
Fabulous single-story home, recently remodeled to meet all of today's wants & desires, is conveniently located within walking distance to the nearby elementary school. Beautiful open floor plan is perfect for everyday living & entertaining. Off the entry is a stacked Formal Dining & Living, which could serve as a great game room. The living room features vaulted beamed ceilings & a dramatic floor-to-ceiling fireplace w-tile surround. The home boasts numerous recent updates including a new roof, new HVAC, new water heater, new luxury plank floors, completely renovated bathrooms, new faucets, designer lighting + new doors. Chef's Kitchen has been fully updated & is equipped w-SS apps + a large island! The guest bedrooms are generously sized, while the amazing Primary Suite includes an en-suite bath w-dual vessel sinks, a garden tub, a separate shower + 2 separate closets. The rear enclosed patio overlooks a huge, pool-sized yard & the home features a rear 2-car garage w-a new driveway.
- Type:
- Single Family
- Sq.Ft.:
- 1,943
- Status:
- Active
- Beds:
- 3
- Lot size:
- 0.15 Acres
- Year built:
- 1987
- Baths:
- 2.00
- MLS#:
- 20680934
- Subdivision:
- East Glen Ph 02
ADDITIONAL INFORMATION
A charming home with lots of extra features. Positioned on a corner lot, great visibility and ease of access to East Glen Rd. Central heat and air conditioning works great. A roomy kitchen w an adjacent breakfast room. Kitchen includes electric oven, refrigerator, microwave, and dishwasher. Living room is spacious including a wood burning fireplace for entertaining friends and family. This home has a security system, owned and conveys with the sale. A 2 car garage with garage door openers, and an extended 2 car carport over the rear driveway. Fenced in side of the house and into back yard. The back yard includes garden and flower beds. Bonus Space, is a large covered and screened in back patio that creates a cozy and comfortable area to rest and relax or serve friends and family during a party gathering. Out in back next to the carport is a workshop or tool shed including electric service, to place all your extras. Come see and dream of your family living in this wonderful home.
- Type:
- Single Family
- Sq.Ft.:
- 2,564
- Status:
- Active
- Beds:
- 4
- Lot size:
- 0.14 Acres
- Year built:
- 1994
- Baths:
- 3.00
- MLS#:
- 20676256
- Subdivision:
- Tealwood Ph 01
ADDITIONAL INFORMATION
Beautiful 2 story home with lots of room. First floor has grand walk in with formal living-study and dining. Open kitchen, living room with fireplace. Upstairs master with large sitting area. Backyard has pool with covered patio. Roof 2024 , upstairs AC 2023 Fresh paint on stairwell and landing.
- Type:
- Single Family
- Sq.Ft.:
- 2,980
- Status:
- Active
- Beds:
- 5
- Lot size:
- 0.18 Acres
- Year built:
- 1963
- Baths:
- 3.00
- MLS#:
- 20679670
- Subdivision:
- Casa View Heights 20
ADDITIONAL INFORMATION
Now priced $50,000 below original asking price!! Welcome to 2824 Live Oak Drive where value doesn't compromise on features or size. This home is perfect for a family that wants to occupy the main home, and have an in-law at the second efficiency suite or even rent it out to a college student or travel nurse. The main home contains 4 bedrooms, 2 full bathrooms, 1 office, sun room, utility room and 2 garages (2 cars each), along with spacious living and dining areas which present endless uses. The efficiency suite has it's own entrance with a bedroom and bathroom. Recent updates include a brand new 30 year shingle roof, and a 10 foot high privacy fence. The seller will include the stainless steel french door refrigerator along with rest of the appliances in the kitchen, washer and dryer in the laundry room, and $1000 towards closing costs with seller's preferred lender.
- Type:
- Single Family
- Sq.Ft.:
- 2,233
- Status:
- Active
- Beds:
- 4
- Lot size:
- 0.16 Acres
- Year built:
- 1989
- Baths:
- 3.00
- MLS#:
- 20679348
- Subdivision:
- Bradford Park Ph 02
ADDITIONAL INFORMATION
Welcome Home! This stunning 2-story house is the perfect blend of comfort and style. As you walk you can see a beautiful door, living, and dining area with real wood floors, and its updated staircase. Kitchen upgrade and exceptionally decent size refrigerator, quartz countertop with amazing backsplash. Open concept island kitchen, the oversized master bedroom and a suit area are located on the first floor, and all bathrooms totally updated. The backyard is the perfect place to relax with an inground pool with connected spa, and tall board on board privacy fence. with easy access to main highways, restaurants, and retail stores.
- Type:
- Townhouse
- Sq.Ft.:
- 1,473
- Status:
- Active
- Beds:
- 3
- Lot size:
- 0.02 Acres
- Year built:
- 2024
- Baths:
- 3.00
- MLS#:
- 20679472
- Subdivision:
- Cloverleaf Crossing Townhomes
ADDITIONAL INFORMATION
MLS# 20679472 - Built by HistoryMaker Homes - Ready Now! ~ Adorable Travis B Floor Plan with Huge Covered Front Porch. LVP throughout downstairs. Ceiling fans in all bedrooms and living room. Dual Sinks in Primary Bath. White Kitchen Cabinets with Gray Quartz Countertops. Estimated Completion is October. Ready to contract now!
- Type:
- Townhouse
- Sq.Ft.:
- 1,754
- Status:
- Active
- Beds:
- 3
- Lot size:
- 0.02 Acres
- Year built:
- 2024
- Baths:
- 3.00
- MLS#:
- 20679438
- Subdivision:
- Cloverleaf Crossing Townhomes
ADDITIONAL INFORMATION
MLS# 20679438 - Built by HistoryMaker Homes - Ready Now! ~ Bowie Floor Plan with all the Bells and Whistles. LVP throughout downstairs, huge Kitchen Island in Gray Quartz, White Kitchen Cabinets. Dual Sinks in both Full Baths. Cabinets in Utility Room. Ceiling Fans in all Bedrooms and Living area.
- Type:
- Townhouse
- Sq.Ft.:
- 1,775
- Status:
- Active
- Beds:
- 3
- Lot size:
- 0.02 Acres
- Year built:
- 2024
- Baths:
- 3.00
- MLS#:
- 20679405
- Subdivision:
- Cloverleaf Crossing Townhomes
ADDITIONAL INFORMATION
MLS# 20679405 - Built by HistoryMaker Homes - Ready Now! ~ Beautiful Crocket D Floor Plan. Ash Cabinets with White quartz Kitchen Countertops. Ceiling fans in all bedrooms and Living area, dual sinks in both Full Baths. LVP throughout downstairs. Includes all blinds. 2 walk in closets in Primary Bedroom Estimated completion if October.
$282,500
949 Moore Drive Mesquite, TX 75149
- Type:
- Single Family
- Sq.Ft.:
- 1,296
- Status:
- Active
- Beds:
- 3
- Lot size:
- 0.22 Acres
- Year built:
- 1963
- Baths:
- 1.00
- MLS#:
- 20672724
- Subdivision:
- El Rosa
ADDITIONAL INFORMATION
Discover your dream home! This newly renovated 1300 sq. ft. home, perfectly situated on a coveted corner lot in Mesquite,Texas. Conveniently located near schools, parks, and shopping centers, this property offers a blend of comfort and modern living. Donât miss your chance to own this one-of-a-kind corner-lot gem! This beautiful single-family home consist of 3 bedrooms and 1 bath. The kitchen is equipped with dishwasher, stove range (gas), and granite counter tops. The spacious backyard is a true highlight, providing ample room for outdoor activities and a perfect haven for pets to roam and play. To inquire further information or to arrange a viewing, please use the provided contact information.
- Type:
- Townhouse
- Sq.Ft.:
- 1,711
- Status:
- Active
- Beds:
- 3
- Lot size:
- 0.04 Acres
- Year built:
- 2021
- Baths:
- 3.00
- MLS#:
- 20677868
- Subdivision:
- Iron Horse Ph 2
ADDITIONAL INFORMATION
Welcome to this Stunning End-Unit Townhome in Mesquite! Located only 15 minutes from Downtown Dallas in a vibrant community... this townhome combines convenience, comfort, and contemporary design! This beautiful residence offers 3 bedrooms and 2.5 baths, providing ample space for modern living! Inside, you'll find an open floor plan that seamlessly connects the living, dining, & kitchen areas, perfect for entertaining! The loft area adds extra versatility, ideal for a home office, play area, or cozy reading nook. High-end finishes & modern fixtures throughout enhance the home's stylish appeal! The master suite offers a private retreat with a well-appointed ensuite. This home also features a spacious 2-car garage, ensuring plenty of storage and parking. Don't miss out on the opportunity to make this exceptional property your own! Shopping, Restaurants, & Highways Nearby! Buyer or Agent to verify accuracy of all information in this listing.
- Type:
- Single Family
- Sq.Ft.:
- 2,159
- Status:
- Active
- Beds:
- 4
- Lot size:
- 0.18 Acres
- Year built:
- 1995
- Baths:
- 2.00
- MLS#:
- 20677858
- Subdivision:
- Creek Crossing Estates
ADDITIONAL INFORMATION
Enter in the front door to this charming traditional brick home! This four bedroom and two bath home is Great for a growing family!! There are two living areas and two dining areas too! It has a Large Master bedroom with a private master bath! Come enjoy the fresh pears from the big tree in the back yard! Perfect for the children to play in the fenced back yard while cooking out for those big family get togethers!! Bring your offers and make this jewel your own! All information is deemed reliable however buyers and buyers agent need to confirm all information. ***Seller had new vinal flooring installed in the kitchen and adjacent dining room after the pictures were made!
$259,000
1300 Rusk Mesquite, TX 75149
- Type:
- Single Family
- Sq.Ft.:
- 1,697
- Status:
- Active
- Beds:
- 3
- Lot size:
- 0.19 Acres
- Year built:
- 1962
- Baths:
- 2.00
- MLS#:
- 20655410
- Subdivision:
- Edgemont Park
ADDITIONAL INFORMATION
$365,000
3725 Gannet Drive Mesquite, TX 75181
- Type:
- Single Family
- Sq.Ft.:
- 2,838
- Status:
- Active
- Beds:
- 4
- Lot size:
- 0.13 Acres
- Year built:
- 2003
- Baths:
- 3.00
- MLS#:
- 20676649
- Subdivision:
- Falcons Lair Ph 4A
ADDITIONAL INFORMATION
Discover this beautifully updated home with 4 large bedrooms and an office. New updates include: New Roof, New vinyl flooring on the first floor, New carpet on the second, Fresh New paint, New granite countertops in kitchen, New stainless steel appliances, and New light fixtures. The open floor plan is great for entertaining, and the backyard has a covered patio. Conveniently close to major highways, shopping, and restaurants, this exceptional home won't last longâschedule your viewing today!
$1,399,990
9912 Buckingham Drive Mesquite, TX 75126
- Type:
- Single Family
- Sq.Ft.:
- 4,522
- Status:
- Active
- Beds:
- 4
- Lot size:
- 1.75 Acres
- Year built:
- 2024
- Baths:
- 6.00
- MLS#:
- 20676131
- Subdivision:
- Polo Rdg Ph I
ADDITIONAL INFORMATION
EARLY 2025 COMPLETION: Experience luxury in this custom home by Wyatt James Custom on a 1.76-acre lot in Forney, TX. This single-story residence offers 4,522 sq ft of living space with 4 beds each with a full bath & 2 half baths. The primary suite features a spa-like bathroom & walk-in closet. Designed for modern living, the home includes two offices, a media room & a flex space. The gourmet kitchen, with high-end finishes & appliances opens to the living & dining areas. Custom cabinetry, quartz countertops & top-tier fixtures add to the elegance. The property features a 745 sq ft, 3-car garage & overlooks a private pond. Engineered framing, full foam encapsulation & high-efficiency HVAC systems ensure comfort. Additional amenities include a security system, pre-wiring for surround sound & CAT6-RG6Q data wiring throughout. Embrace the opportunity to personalize your dream home in Forneyâs premier community. Info herein deemed reliable but not guaranteed, agents & buyers to verify
$265,000
549 Oxbow Street Mesquite, TX 75149
- Type:
- Single Family
- Sq.Ft.:
- 1,440
- Status:
- Active
- Beds:
- 3
- Lot size:
- 0.09 Acres
- Year built:
- 1985
- Baths:
- 2.00
- MLS#:
- 20665034
- Subdivision:
- East Glen Ph 01 Rep
ADDITIONAL INFORMATION
This elegant 3-bedroom, 2-bathroom home with a 2-car garage is vacant and easy to show! The interior boasts fresh gray paint, updated lighting, and new wood laminate and carpet throughout. The kitchen is a chef's delight, featuring new stainless steel appliances, white cabinets, and stunning granite countertops. The cozy living room, complete with a fireplace and vaulted ceilings, creates a warm and inviting atmosphere. The master bedroom, conveniently located downstairs, offers a spacious master bath with new granite countertops and freshly painted cabinets. Upstairs, you'll find two additional bedrooms and a generous loft area, perfect for a second living space. This home is a must-see. Schedule your viewing today!
$446,999
3613 Grace Lane Mesquite, TX 75181
- Type:
- Single Family
- Sq.Ft.:
- 2,371
- Status:
- Active
- Beds:
- 4
- Lot size:
- 0.1 Acres
- Year built:
- 2024
- Baths:
- 4.00
- MLS#:
- 20675292
- Subdivision:
- Solterra
ADDITIONAL INFORMATION
Welcome to the Rosso Floorplan at Solterra, where modern living meets thoughtful design. This single-story home is perfect for todayâs family, offering a layout that balances privacy and togetherness. At the front of the home, youâll find three well-appointed bedrooms, while the ownerâs suite is tucked away at the back, providing a serene retreat with added privacy. The heart of the home is an open-concept living area that seamlessly connects the living room, kitchen, and dining space, perfect for family gatherings and entertaining. A flexible study down the hall offers the versatility to be used as a home office, playroom, or anything else your family needs. Plus, enjoy the outdoors with a back patio that extends your living space. The Rosso Floorplan at Solterra is designed to meet all the needs of a modern family, offering a perfect blend of comfort, style, and functionality. THIS IS COMPLETE SEPTEMBER 2024!
- Type:
- Single Family
- Sq.Ft.:
- 1,395
- Status:
- Active
- Beds:
- 4
- Lot size:
- 0.17 Acres
- Year built:
- 1955
- Baths:
- 2.00
- MLS#:
- 20651196
- Subdivision:
- Northridge Estates
ADDITIONAL INFORMATION
Great investment opportunity. New ROOF and 2nd bath was added in October 2024. New paint and laminate floors. Open dining and living areas. Gas cook top. Many cabinets. Spacious master bedroom. Garage has been converted . Large backyard . 6 foot wood fence. Huge driveway. Conveniently located near highways, schools and shopping. 20-minute drive to downtown Dallas. Don't miss out on a wonderful opportunity.
$290,000
4112 Flamingo Way Mesquite, TX 75150
- Type:
- Single Family
- Sq.Ft.:
- 1,240
- Status:
- Active
- Beds:
- 4
- Year built:
- 1986
- Baths:
- 2.00
- MLS#:
- 20669890
- Subdivision:
- East Meadows Village
ADDITIONAL INFORMATION
Come view this gem nestled in the heart of Mesquite! Be greeted by a light-filled, open-concept living area perfect for family entertaining. The modern kitchen boasts granite countertops and new flooring extends throughout the kitchen and living area. Enjoy the benefits of an air-purified home and an alkaline water system. The garage has been thoughtfully converted into an additional bedroom, adding extra living space to this charming home. Refrigerator stays.
$374,900
2909 Jeremy Drive Mesquite, TX 75181
- Type:
- Single Family
- Sq.Ft.:
- 2,595
- Status:
- Active
- Beds:
- 4
- Lot size:
- 0.2 Acres
- Year built:
- 1995
- Baths:
- 3.00
- MLS#:
- 20673804
- Subdivision:
- Creek Crossing Estates
ADDITIONAL INFORMATION
Updating Just Completed !! Bring the Family and MOVE IN !!!! 4 Bedrooms, 2.5 baths, 2 car rear garage backing to greenbelt in Creek Crossing. All new paint throughout, new laminate wood floors, new carpeting in bedrooms, new tile in bathrooms. Kitchen updated with Quartz countertops. All new Appliances including: New Gas Cooktop, New built in wall oven, New microwave and New Dishwasher. 2 Living Areas downstairs with Fireplace in main area. Dining room off kitchen looking out to backyard. Upstairs Master Suite with large walk-in-closet. Large laundry room has chute from master, also offers additional space for freezer or fridge. From the covered patio enjoy the large backyard with privacy and serenity backing to Greenbelt. Driveway is gated for additional privacy to backyard area. NO HOA !!!! Great Mesquite offering !
- Type:
- Single Family
- Sq.Ft.:
- 1,280
- Status:
- Active
- Beds:
- 3
- Lot size:
- 0.17 Acres
- Year built:
- 1954
- Baths:
- 2.00
- MLS#:
- 20673792
- Subdivision:
- Paddy Heights 01
ADDITIONAL INFORMATION
Walking distance to all schools, located close to everything yet it's in a friendly neighborhood to walk in the afternoons, with new wood stained fence offering privacy, enjoy the afternoons on the new large wood deck on the front, lots of shade, beautifully remodeled, insulated windows. The home was completely remodeled last year. Washer and dryer connections in the home. Come and make this your new home, Homes in the neighborhoods sell fast, easy to show and sell. Minor home refreshments might be going on such as touch-up paint, but it will be delivered all finished. The home was virtually staged, it is minorly physically staged now.
- Type:
- Single Family
- Sq.Ft.:
- 1,502
- Status:
- Active
- Beds:
- 3
- Lot size:
- 0.12 Acres
- Year built:
- 1993
- Baths:
- 2.00
- MLS#:
- 20673123
- Subdivision:
- Samuell Park Farms South
ADDITIONAL INFORMATION
****Seller to contribute 4% in closing costs if closed before 12-31-24**** Welcome home! This cozy and charming property comes equipped with 3 bedrooms and 2 full bathrooms. Open floorplan with the kitchen overlooking the living room and brick fireplace. Vinyl and tile flooring throughout the home. Located in beautiful Mesquite, TX! Don't miss out on this one! Buyer agent to verify all information
- Type:
- Single Family
- Sq.Ft.:
- 1,987
- Status:
- Active
- Beds:
- 4
- Lot size:
- 0.18 Acres
- Year built:
- 1973
- Baths:
- 2.00
- MLS#:
- 20672982
- Subdivision:
- Braewood Sec 01
ADDITIONAL INFORMATION
$20k price improvement! You will love this sweet one story home in a quiet and peaceful neighborhood! Featuring a dining and living room, 4 bedrooms, and 2 full baths, there will be plenty of room to entertain all of your loved ones. The master bedroom has a walk-in closet and a relaxing walk-in bathtub.The kitchen boasts semi new appliances, granite countertops, and custom cabinetry. The backyard boasts a large covered patio, the perfect place to enjoy your morning coffee. The attached 2-car garage, complemented by a carport with alley access ensures plenty of parking. With the many functional updates found throughout this beautiful home in this established location, rest assured youâll fall in love. This stunner is near parks and major retail and dining outlets and offers direct access to I30. Welcome to your new dream home!
- Type:
- Single Family
- Sq.Ft.:
- 936
- Status:
- Active
- Beds:
- 3
- Lot size:
- 0.17 Acres
- Year built:
- 1955
- Baths:
- 1.00
- MLS#:
- 20672434
- Subdivision:
- Mesquite Hillview
ADDITIONAL INFORMATION
This is a perfect starter home or an investors dream project in the highly desirable area of Mesquite Hillview. So close to retail shopping, restaurants and nightlife, but still tucked away in your little part of the quiet street of Willowbrook. Come check out this great opportunity before itâs gone.
$405,000
2923 Beau Drive Mesquite, TX 75181
- Type:
- Single Family
- Sq.Ft.:
- 3,101
- Status:
- Active
- Beds:
- 5
- Lot size:
- 0.26 Acres
- Year built:
- 1998
- Baths:
- 4.00
- MLS#:
- 20671696
- Subdivision:
- Creek Crossing Estates
ADDITIONAL INFORMATION
Welcome to this updated 5 bedroom, 4 bathroom home located in the vibrant city of Mesquite, TX. Just updated to a bright large kitchen to host parties. Kitchen overlooks the huge backyard with concrete area to enjoy outside relaxation. House has 3 living rooms to give space for children and guests. Perfect for large families and corner lot features huge backyard.

The data relating to real estate for sale on this web site comes in part from the Broker Reciprocity Program of the NTREIS Multiple Listing Service. Real estate listings held by brokerage firms other than this broker are marked with the Broker Reciprocity logo and detailed information about them includes the name of the listing brokers. ©2024 North Texas Real Estate Information Systems
Mesquite Real Estate
The median home value in Mesquite, TX is $258,300. This is lower than the county median home value of $302,600. The national median home value is $338,100. The average price of homes sold in Mesquite, TX is $258,300. Approximately 58.16% of Mesquite homes are owned, compared to 36.14% rented, while 5.7% are vacant. Mesquite real estate listings include condos, townhomes, and single family homes for sale. Commercial properties are also available. If you see a property you’re interested in, contact a Mesquite real estate agent to arrange a tour today!
Mesquite, Texas has a population of 149,848. Mesquite is less family-centric than the surrounding county with 28.55% of the households containing married families with children. The county average for households married with children is 32.82%.
The median household income in Mesquite, Texas is $63,706. The median household income for the surrounding county is $65,011 compared to the national median of $69,021. The median age of people living in Mesquite is 33.1 years.
Mesquite Weather
The average high temperature in July is 95 degrees, with an average low temperature in January of 35.1 degrees. The average rainfall is approximately 40 inches per year, with 0.8 inches of snow per year.


