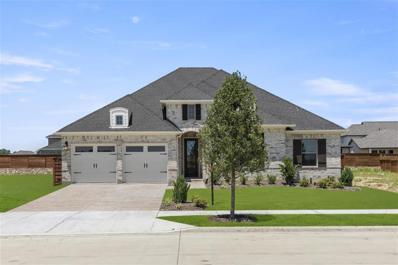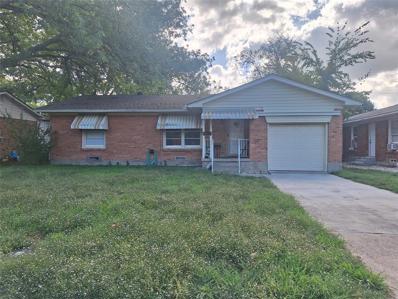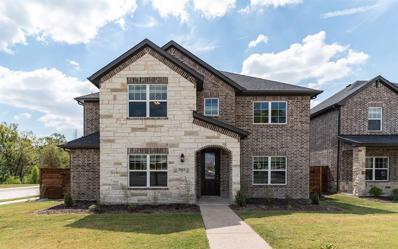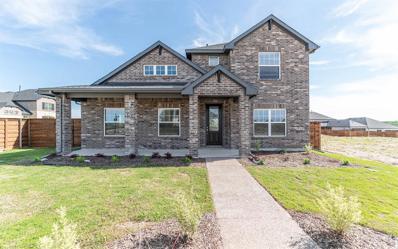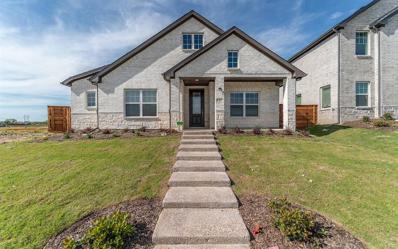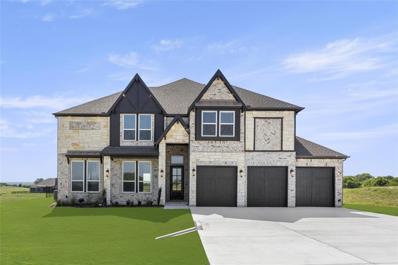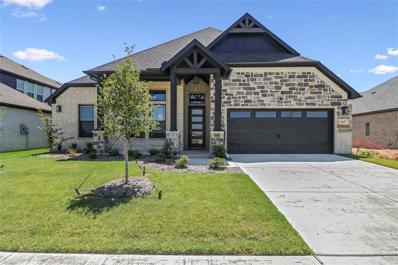Mesquite TX Homes for Sale
- Type:
- Single Family
- Sq.Ft.:
- 1,897
- Status:
- Active
- Beds:
- 3
- Lot size:
- 0.17 Acres
- Year built:
- 1980
- Baths:
- 2.00
- MLS#:
- 20500642
- Subdivision:
- Club Estates
ADDITIONAL INFORMATION
Mesquite Location Close to Schools, Highways, and Shopping. Updated Vinyl Flooring, Fresh Paint, and Updated and Ready to Move in. This was a rental property and the seller did not live here. Being Sold As is. Cash Offer. New roof being installed.
Open House:
Saturday, 11/16 10:00-5:00PM
- Type:
- Single Family
- Sq.Ft.:
- 2,876
- Status:
- Active
- Beds:
- 4
- Lot size:
- 0.17 Acres
- Year built:
- 2023
- Baths:
- 4.00
- MLS#:
- 20487418
- Subdivision:
- Solterra
ADDITIONAL INFORMATION
MLS# 20487418 - Built by Coventry Homes - CONST. COMPLETED Jun 30, 2024 ~ Welcome to your dream home! This impeccable property is the perfect haven for anyone, whether you're a single professional seeking serenity and space or a multi-generational family cherishing your time together. With 4 bedrooms, 3.5 bathrooms, a media room, and a study, this home caters to your every desire and need. Imagine a harmonious blend of work, study, and play, all effortlessly coexisting within the walls of this magnificent residence. The great room, kitchen, and dining room unite to form the heart of this abode, inviting countless unforgettable gatherings and special moments. As you step onto the covered patio, a sense of tranquility washes over you, beckoning you to unwind in the expansive outdoor living area surrounded by serenity. Don't miss out on the opportunity to make this fabulous home yours - come visit as soon as you can!
$479,990
2017 Diamond Cove Mesquite, TX 75181
Open House:
Saturday, 11/16 11:00-4:00PM
- Type:
- Single Family
- Sq.Ft.:
- 2,581
- Status:
- Active
- Beds:
- 3
- Lot size:
- 0.17 Acres
- Year built:
- 2023
- Baths:
- 3.00
- MLS#:
- 20487391
- Subdivision:
- Solterra
ADDITIONAL INFORMATION
MLS# 20487391 - Built by Coventry Homes - CONST. COMPLETED May 26, 2024 ~ Welcome to your dream home! The open concept plan creates a breathtaking space that is perfect for entertaining. The spacious kitchen, dining, and great room seamlessly flow into the large covered patio, providing ample room for all your get-togethers. You'll feel like a chef in the trendy kitchen, w-generous counterspace and central island to showcase your culinary feats. When it's time to unwind, the media room is your personal theater, where you can enjoy your Favorite movies with a big bowl of popcorn. Need a quiet space to tackle some work? Look no further than the study at the front of the home, the ideal spot for productivity. For the creative souls, the 3rd car bay in the tandem garage offers a perfect space to set up a woodworking or craft area. The possibilities in this home are endless, we couldn't possibly list them all! Come experience the magic of this fabulous home in the Huffines Community
- Type:
- Single Family
- Sq.Ft.:
- 2,819
- Status:
- Active
- Beds:
- 5
- Lot size:
- 0.14 Acres
- Year built:
- 2023
- Baths:
- 5.00
- MLS#:
- 20482836
- Subdivision:
- Solterra Texas
ADDITIONAL INFORMATION
MLS# 20482836 - Built by Highland Homes - Ready Now! ~ Perfect two-story home! The kitchen, dining, and family rooms are all open and under vaulted ceiling that's great for entertaining. This home has many upgrades that include the kitchen and a beautiful fireplace. There has a much sought-after second bedroom with a private full bath downstairs. This home also includes a 5th bedroom with a full bath off the large loft upstairs!!
- Type:
- Single Family
- Sq.Ft.:
- 1,173
- Status:
- Active
- Beds:
- 3
- Lot size:
- 0.17 Acres
- Year built:
- 1956
- Baths:
- 1.00
- MLS#:
- 20456105
- Subdivision:
- Northridge Estates
ADDITIONAL INFORMATION
Terrific single-family, ranch-style home offers 3 Bedrooms and 1 full Bathroom. There is a spacious living room and updated kitchen and bathroom. Big yard with shed for your hobbies and yard tools! 1-car attached garage and driveway.
- Type:
- Single Family
- Sq.Ft.:
- 2,724
- Status:
- Active
- Beds:
- 3
- Lot size:
- 0.17 Acres
- Year built:
- 2024
- Baths:
- 3.00
- MLS#:
- 20466250
- Subdivision:
- Solterra
ADDITIONAL INFORMATION
The spectacular Seguin floor plan includes three bedrooms, two-and-a-half bathrooms & a gameroom!
- Type:
- Single Family
- Sq.Ft.:
- 2,574
- Status:
- Active
- Beds:
- 4
- Lot size:
- 0.14 Acres
- Year built:
- 2024
- Baths:
- 3.00
- MLS#:
- 20466237
- Subdivision:
- Solterra
ADDITIONAL INFORMATION
The expansive Jameson plan features four bedrooms, two-and a half bathrooms & an upstairs gameroom!
- Type:
- Single Family
- Sq.Ft.:
- 2,544
- Status:
- Active
- Beds:
- 4
- Lot size:
- 0.24 Acres
- Year built:
- 2024
- Baths:
- 3.00
- MLS#:
- 20466221
- Subdivision:
- Solterra
ADDITIONAL INFORMATION
The Palmer floor plan is complete with four bedrooms, three full bathrooms, and an upstairs loft!
- Type:
- Single Family
- Sq.Ft.:
- 2,574
- Status:
- Active
- Beds:
- 4
- Lot size:
- 0.17 Acres
- Year built:
- 2024
- Baths:
- 3.00
- MLS#:
- 20466205
- Subdivision:
- Solterra
ADDITIONAL INFORMATION
The expansive Jameson plan features four bedrooms, two-and a half bathrooms & an upstairs gameroom!
- Type:
- Single Family
- Sq.Ft.:
- 2,065
- Status:
- Active
- Beds:
- 4
- Lot size:
- 0.14 Acres
- Year built:
- 2024
- Baths:
- 2.00
- MLS#:
- 20466183
- Subdivision:
- Solterra
ADDITIONAL INFORMATION
The unique Esparza plan features four bedrooms, two full bathrooms, and a spacious family room!
- Type:
- Single Family
- Sq.Ft.:
- 2,574
- Status:
- Active
- Beds:
- 4
- Lot size:
- 0.14 Acres
- Year built:
- 2024
- Baths:
- 3.00
- MLS#:
- 20465976
- Subdivision:
- Solterra
ADDITIONAL INFORMATION
The expansive Jameson plan features four bedrooms, two-and a half bathrooms & an upstairs gameroom!
$854,950
9909 Aiken Court Mesquite, TX 75126
- Type:
- Single Family
- Sq.Ft.:
- 4,047
- Status:
- Active
- Beds:
- 5
- Lot size:
- 1 Acres
- Year built:
- 2023
- Baths:
- 4.00
- MLS#:
- 20465311
- Subdivision:
- Polo Ridge Addition
ADDITIONAL INFORMATION
MLS# 20465311 - Built by First Texas Homes - Ready Now! ~ This exquisite property boasts a contemporary open concept design, situated on a generous 1-acre lot. Inside, you'll be greeted by an inviting linear fireplace, a flat 18ft ceiling, and a 10ft plate, creating an elegant and spacious ambiance. The kitchen is a culinary dream, featuring ceiling-high cabinets, a substantial island, and a double-oven stainless-steel appliance package. The primary suite is a true retreat, offering a spa-like bathroom with a luxurious freestanding tub and an expansive walk-in closet. Upstairs, you'll find generously sized bedrooms, a versatile game room, a dedicated media room complete with a convenient wet bar, and a balcony that provides a picturesque view of the serene lake!!!!
$833,950
9820 Aiken Court Mesquite, TX 75126
- Type:
- Single Family
- Sq.Ft.:
- 4,329
- Status:
- Active
- Beds:
- 5
- Lot size:
- 1 Acres
- Year built:
- 2023
- Baths:
- 4.00
- MLS#:
- 20465279
- Subdivision:
- Polo Ridge Addition
ADDITIONAL INFORMATION
MLS# 20465279 - Built by First Texas Homes - Ready Now! ~ This luxurious 5-bedroom, 3.5-bathroom residence is nestled on a sprawling 1-acre lot, boasting the serenity of two private lakes. The home features a generously sized primary bedroom with the added convenience of two separate vanities in the primary bathroom. Downstairs, you'll find a well-appointed study and a convenient powder room. The covered patio offers an ideal spot for outdoor relaxation and entertaining. As you step inside, the elegant, curved staircase captures your attention, leading to a game and media room upstairs, creating the perfect space for hosting family and friends. The home is adorned with extensive trim work and custom architectural details throughout, enhancing its overall charm!!!
- Type:
- Single Family
- Sq.Ft.:
- 2,500
- Status:
- Active
- Beds:
- 3
- Lot size:
- 0.2 Acres
- Year built:
- 2024
- Baths:
- 3.00
- MLS#:
- 20453514
- Subdivision:
- Polo Ridge
ADDITIONAL INFORMATION
Welcome to Polo Ridge in Forney, a master planned community in a relaxed country setting! The Teton plan by Lillian Custom Homes on a cul-de-sac street near the community pond offers a spacious single story layout with 3 bedrooms, 2.5 bathrooms, study, and 2 car garage! Open concept living space overlooks the kitchen and dining rooms, perfect for entertaining! Kitchen has an island, granite counter tops, and a walk-in pantry. The main bedroom has an ensuite bathroom with dual sinks, walk-in shower, linen closet, water, closet, & WIC. 2 additional bedrooms share a full bathroom with linen closet. Half bathroom for guests in the main hallway. Large utility room with option to add a sink! Covered patio overlooks the backyard. Lillian Custom Homes are energy efficient with spray foam insulation, & a smart home system.
Open House:
Wednesday, 11/13 10:00-7:00PM
- Type:
- Single Family
- Sq.Ft.:
- 3,142
- Status:
- Active
- Beds:
- 4
- Lot size:
- 0.13 Acres
- Year built:
- 2023
- Baths:
- 4.00
- MLS#:
- 20371871
- Subdivision:
- Solterra
ADDITIONAL INFORMATION
MLS# 20371871 - Built by First Texas Homes - Ready Now! ~ Buyer Incentive! - Up To $15K Closing Cost Assistance for Qualified Buyers on select inventory! See Sales Counselor for Details! Incredible 2 story floorplan with stunning foyer and picturesque high ceilings through to the rear of the home. This home boasts a study off the front door and flex room that is a perfect size to seat the family for dinner. The gourmet kitchen includes quartz countertops, double ovens and a built-in cooktop designed for the chef in everyone! The primary bedroom features hardwood floors, additional lighting, and box ceiling for stunning detail. The primary bath includes a freestanding tub, separate shower with a step-in mud pan and frameless glass enclosure, and quartz countertops to complete the spa-like experience. The second floor boasts an oversized media room, and game room, and a catwalk leads to secondary bedrooms!!

The data relating to real estate for sale on this web site comes in part from the Broker Reciprocity Program of the NTREIS Multiple Listing Service. Real estate listings held by brokerage firms other than this broker are marked with the Broker Reciprocity logo and detailed information about them includes the name of the listing brokers. ©2024 North Texas Real Estate Information Systems
Mesquite Real Estate
The median home value in Mesquite, TX is $258,300. This is lower than the county median home value of $302,600. The national median home value is $338,100. The average price of homes sold in Mesquite, TX is $258,300. Approximately 58.16% of Mesquite homes are owned, compared to 36.14% rented, while 5.7% are vacant. Mesquite real estate listings include condos, townhomes, and single family homes for sale. Commercial properties are also available. If you see a property you’re interested in, contact a Mesquite real estate agent to arrange a tour today!
Mesquite, Texas has a population of 149,848. Mesquite is less family-centric than the surrounding county with 28.55% of the households containing married families with children. The county average for households married with children is 32.82%.
The median household income in Mesquite, Texas is $63,706. The median household income for the surrounding county is $65,011 compared to the national median of $69,021. The median age of people living in Mesquite is 33.1 years.
Mesquite Weather
The average high temperature in July is 95 degrees, with an average low temperature in January of 35.1 degrees. The average rainfall is approximately 40 inches per year, with 0.8 inches of snow per year.


