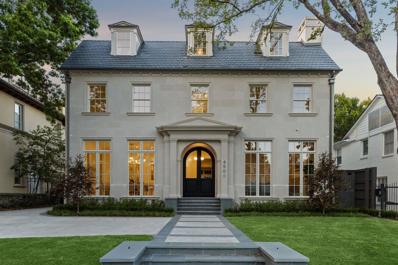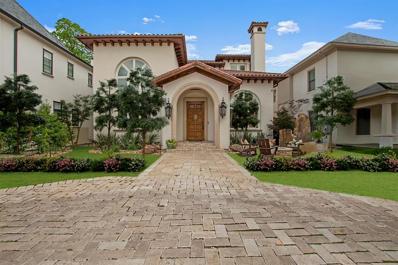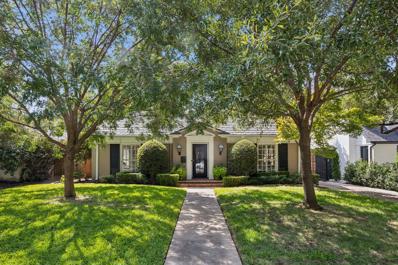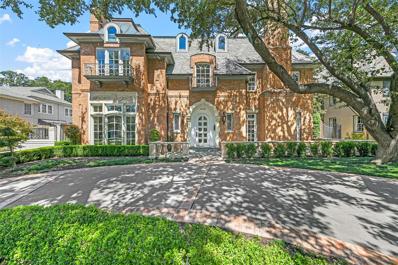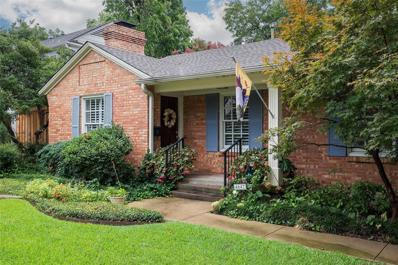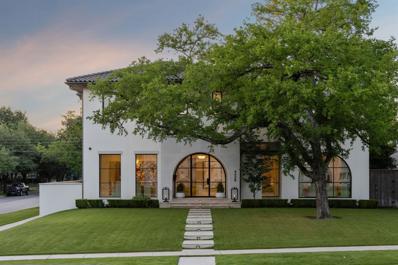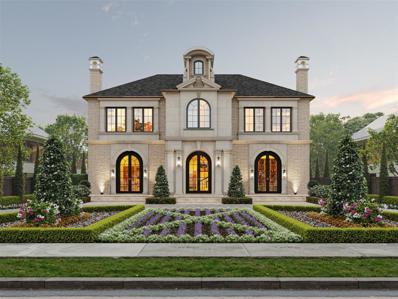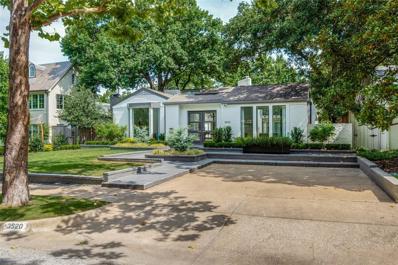Highland Park TX Homes for Sale
- Type:
- Single Family
- Sq.Ft.:
- 3,712
- Status:
- NEW LISTING
- Beds:
- 4
- Lot size:
- 0.16 Acres
- Year built:
- 1929
- Baths:
- 3.00
- MLS#:
- 20801600
- Subdivision:
- Highland Park
ADDITIONAL INFORMATION
BEAUTIFUL HOME, AWESOME LOCATION!! Completely redone 4 bedroom 3 bath home by an incredible design team. Over 3700 sq ft. and additional 441 sq ft. out back. From the gorgeous chandelier in the dining room, to the custom cabinets throughout, everything was done with the buyer in mind. Beautiful hardwood floors, granite, SS appliances, custom lighting, you will be amazed. Incredible baths, huge game room, wet bar, tons of closet space, walk-ins everywhere, washer dryer hookups upstairs and downstairs. All of this priced more than $350,000.00 BELOW Tax Appraised value. Walk to Bradfield, or Highland Park Village for a night out, or fun day of shopping. A must see!
- Type:
- Condo
- Sq.Ft.:
- 1,217
- Status:
- NEW LISTING
- Beds:
- 2
- Year built:
- 1985
- Baths:
- 3.00
- MLS#:
- 20801240
- Subdivision:
- Mt Vernon Heights
ADDITIONAL INFORMATION
This quiet, 5-unit complex is in a great location. Freshly painted, new Berber carpet throughout the 2nd floor. The open floor plan, galley kitchen makes it for easy living. The main living area has a beautiful Cast Stone surround fireplace. The 2nd floor features a full washer & dryer closet, appliances to remain and 2 Bedrooms with large walk-in closets. Interior photos will come Monday
- Type:
- Single Family
- Sq.Ft.:
- 3,128
- Status:
- NEW LISTING
- Beds:
- 4
- Lot size:
- 0.17 Acres
- Year built:
- 1939
- Baths:
- 3.00
- MLS#:
- 20798999
- Subdivision:
- Highland Park 4th Instl
ADDITIONAL INFORMATION
Welcome to 3105 Mockingbird Lane, a beautifully restored residence nestled in coveted Armstrong Elementary & the Town of Highland Park. This elegant home has been meticulously taken to the studs, offering a seamless blend of classic charm and modern luxury. Spanning 3,128 square feet, the home features four spacious bedrooms and two and a half pristine bathrooms, providing ample space for relaxation and entertainment. The stunning first floor flows beautifully with a stunning dining room, open living space and luxurious finishes. The home boasts all-new electric and plumbing systems, complemented by a state-of-the-art Environmental Water system V2 tank. Enjoy the comfort of double zone Carrier Central Air and Heat, ensuring a pleasant atmosphere year-round. The kitchen is a culinary dream, adorned with Walker-Zanger finishes, Blanco and Dacor appliances, and Newport fixtures. Custom wood windows by Leeds Clark and plantation shutters add a touch of sophistication, while the exterior offers an electric gate, fence, and a garage with included parking for convenience and security. Situated on a 50x150 lot it's a must-see for those looking for a piece of Highland Park history with the ability to add 2400 square feet of living space as a back house or carriage house to lot for second address 3107 Mockingbird per Town of Highland Park - buyer to confirm.
- Type:
- Single Family
- Sq.Ft.:
- 5,360
- Status:
- NEW LISTING
- Beds:
- 5
- Lot size:
- 0.31 Acres
- Year built:
- 1926
- Baths:
- 6.00
- MLS#:
- 20798416
- Subdivision:
- MOUNT VERNON 3
ADDITIONAL INFORMATION
This stunning Highland Park circa 1926 home was impeccably remodeled behind walls and expanded circa 2013-2014 and is now vacant (freshly staged) and available for immediate possession. 180-ft deep lot backs to the Dallas Country Club offering privacy and views from the 640 sqft remodeled full quarters over 3-car garage. Mahogany doors with linenfold detail open to a light-filled entry with a custom brass and steel stairwell. Handsome wainscoting adorns the entry, formal living room and dining room with Morning Glory crown molding and original stained glass windows. Three spacious living areas are on the first level, including a study with sitting area overlooking a private courtyard with an antique fountain. A vaulted family room opens to a conservatory with arched custom bronze steel doors leading to a Pennsylvania Bluestone terrace and pool with separate kitchen and bath. Gourmet kitchen with a custom Egg & Dart cabinetry, Ann Sachs tile, and SubZero-Wolf appliances opens to a breakfast room. One bedroom is downstairs and four en suite bedrooms upstairs, accessible by elevator. All bedrooms feature quartersawn hardwoods and Mahogany pocket doors. Spa-like primary suite is adorned in Thassos and Statuary marble floors and baseboards, Statuary marble vanities and tub surround, and Waterworks fixtures. Other amenities include slate roof, leaded coated copper gutters, outdoor fireplace and Pennsylvania Bluestone sitting area, a 64 kilowatt generator, and spacious alley with an oversized 3-car garage with additional parking pad. One could inexpensively replace some of hardscape in back yard with turf for a sizeable grassy play area. This is a rare opportunity that merges an exceptionally renovated historical home with a platinum Highland Park location that is a short walk to Highland Park High School, Highland Park Village and Dallas Country Club's clubhouse.
- Type:
- Condo
- Sq.Ft.:
- 1,217
- Status:
- Active
- Beds:
- 2
- Lot size:
- 0.03 Acres
- Year built:
- 1985
- Baths:
- 3.00
- MLS#:
- 20792603
- Subdivision:
- Mt Vernon Heights
ADDITIONAL INFORMATION
Situated in the heart of Highland Park, this inviting two-story end-unit condo offers privacy, natural light, and a prime location. Enter from the shared garage, which includes two designated spaces, and ascend the stairs to the main living area. The first level features a galley kitchen, a connected dining and living area, and a convenient half bath. Step out onto the private covered balcony for a quiet outdoor escape. Upstairs, both spacious bedrooms include walk-in closets and ensuite bathrooms, ensuring comfort and practicality. A generously sized laundry space accommodates a full-sized washer and dryer. Positioned directly across from Highland Park Middle School in one of the areaâ??s most sought-after school districts, this home is also within walking distance of Snider Plazaâ??s renowned shopping and dining. Combining a convenient layout with an unbeatable location, this condo is ready for a little refresh, and ideal for those seeking a low-maintenance lifestyle in a desirable neighborhood.
$2,749,000
5026 Airline Road Highland Park, TX 75205
- Type:
- Single Family
- Sq.Ft.:
- 3,192
- Status:
- Active
- Beds:
- 4
- Lot size:
- 0.16 Acres
- Year built:
- 1995
- Baths:
- 4.00
- MLS#:
- 20796959
- Subdivision:
- A G Mcadams
ADDITIONAL INFORMATION
Beautifully updated and meticulously maintained home on a 7,000 sq ft lot in Armstrong Elementary. In addition to the main house, there also is a spacious 525SF guest quarters above the garage, offering both privacy and convenience. Step inside to find a newly updated kitchen that opens seamlessly to the formal living area, ideal for both everyday living and entertaining. The downstairs office, connecting to the living room, enhances the flow of the home, perfect for those who work from home or need a quiet retreat. The luxurious primary suite includes a large bath and a cozy sitting area, creating a tranquil space to unwind. The three additional bedrooms offer with en suite baths, ensuring privacy and comfort for everyone. Two of the bedrooms share a Jack and Jill bath, adding extra functionality. The outdoor space is equally impressive, featuring a covered patio, turfed backyard, and built-in outdoor grillâ??perfect for entertaining or enjoying the beautiful Texas weather. Located within walking distance to the Katy Trail and Armstrong Elementary, this home offers an exceptional lifestyle in a prime location. Don't miss the opportunity to call this stunning property yours!
- Type:
- Single Family
- Sq.Ft.:
- 3,294
- Status:
- Active
- Beds:
- 4
- Lot size:
- 0.18 Acres
- Year built:
- 2024
- Baths:
- 6.00
- MLS#:
- 20789511
- Subdivision:
- Highland Park
ADDITIONAL INFORMATION
Experience the epitome of modern sophistication and luxurious living in the highly sought-after town of Highland Park, Texas. This special home has been lovingly restored with stylish and contemporary interiors that perfectly balance original features with modern amenities and seamlessly merges classic architecture with contemporary design. Inviting and versatile open floor plan and light-filled interiors create an ambiance of warmth and comfort throughout the home. High ceilings enhance the sense of spaciousness and oversized windows invite abundant natural light. The living room has vaulted ceilings, a fireplace, panel molded walls, and a bespoke color palette giving it a sophisticated and luxurious character. The built-in pocket doors provide additional privacy making this space a great option for an elegant and private study or home office. The spacious main living area has floor to ceiling windows and features a sculptural fireplace and opens to the dinning and kitchen area making it perfect for relaxed living and entertaining. A hallway gallery provides more entraining and art display space and features a custom folding glass door that can completely open the space to the landscaped backyard. The gourmet kitchen serves as the heart of the home with its custom white oak cabinets and top of the line professional-grade appliances. The oversize kitchen island has plenty of room to prepare meals, entertain, or just gather with friends and family.  This culinary haven is sure to inspire your inner chef. Two bedrooms are conveniently located on the first floor including the owner's suite, offering privacy and easy accessibility. Upstairs, two more bedrooms and an additional living area, that could be an office space, media room or exercise room depending needs.This very special home was remodeled to the highest and latest standards of new construction. Discover exceptional living where modern luxury meets timeless elegance in an enviable location.
$5,500,000
4508 Belfort Avenue Highland Park, TX 75205
- Type:
- Single Family
- Sq.Ft.:
- 5,875
- Status:
- Active
- Beds:
- 6
- Lot size:
- 0.22 Acres
- Year built:
- 2024
- Baths:
- 7.00
- MLS#:
- 20762386
- Subdivision:
- Highland Park West Add 8th Instl
ADDITIONAL INFORMATION
Brand new construction by Robert Elliott Homes. Turnkey, move in ready! HPISD zoned to coveted Bradfield Elementary School. Versatile home with 5 bedrooms in the main home and another bedroom bath in the guest quarters above garage. Classic Georgian elevation with current clean line finishes throughout. Elegant stone veneer. Quiet block in the heart of Highland Park. First floor has inviting formal study or living and dining up front, powder central and large family room, kitchen, bar, breakfast nook and mud room in back opening to a massive, covered patio. 2nd floor has 4 bedrooms and ensuite baths, laundry room. Third floor has a loft space and 5th bedroom and bath. Detached guest quarters is 621 square ft and has full bath, closet and open flex space. This space could be used for guests, gym, game, Au Pair, the list goes on. Windows and Doors give this magnificent home ooze natural light throughout. Storage is plentiful. This home checks all the boxes. A must see!
$19,995,000
4307 Armstrong Parkway Highland Park, TX 75205
- Type:
- Single Family
- Sq.Ft.:
- 10,240
- Status:
- Active
- Beds:
- 4
- Lot size:
- 0.83 Acres
- Year built:
- 2017
- Baths:
- 7.00
- MLS#:
- 20761487
- Subdivision:
- Highland Park
ADDITIONAL INFORMATION
Spectacular Highland Park manse exuding timeless elegance & luxury, located on an over-sized lot on one of the most prestigious blocks of HP. This architecturally significant residence, custom-built in 2017 by Rusty Goff w architectural design by Robbie Fusch, is classical in style, w modern detailing, & timeless interiors. Nestled on a lushly-landscaped .825-acre corner lot, the exterior boasts stunning limestone complemented by a terra cotta tile roof, & exquisite architectural detailing. Upon entering the main residence, one is greeted by an impressive array of features. The entry opens to an expansive formal dining rm w fireplace, & an enormous great rm that is the heart of the home & includes a fireplace, French doors that open to the loggia, & a floating staircase leading to the second flr. Also adjacent to the entry is a library or game rm, an elevator, a secondary en-suite bedrm, & a study w expansive windows overlooking backyrd. The gourmet kitchn includes Gaggenau ovens & range w gas & induction, steamer & dble warming drawers, full-sized Miele refrigerator & freezer, & Sonic ice maker. The kitchn opens into the morning rm w a fireplace & wet or coffee bar that includes a Miele coffee maker, an additional Sub-zero fridge, & two Sub-zero wine refrigerators that hold over 300 bottles. The kitchn & wet bar are augmented by the outdoor grill area & attached porte cochere. The upper level includes the opulent primary suite w sitting area that opens to a screened loggia overlooking the gorgeous backyrd, separate bathrms w heated marble floors & counters, & large custom closets. There are two addit. secondary en-suite bedrms, a sitting rm opening to an upstairs covered loggia overlooking the front lawn, aworkout rm, media rm or golf simulator, & a craft rm. Lushly-landscaped backyrd includes a 512 SF cabana w fireplace, pool, putting green, & outdoor kitchn. Large, gated motor court w attached porte cochere & an over-sized 3-car garage w additional storage space.
- Type:
- Single Family
- Sq.Ft.:
- 5,035
- Status:
- Active
- Beds:
- 4
- Lot size:
- 0.17 Acres
- Year built:
- 2024
- Baths:
- 6.00
- MLS#:
- 20762440
- Subdivision:
- Highland Park
ADDITIONAL INFORMATION
Stunning New Construction in Highland Park. As you enter the home you are greeted by soaring ceilings and beautiful light through large floor to ceiling windows in both your formal living and dining spaces along with a study or home office complete with custom built shelving. You'll proceed through the impressive entry along herringbone 5 inch white oak floors to the family room, additional dining, and generous chef's kitchen with large center island and butler's pantry. The open concept provides the perfect entertaining space along with privacy for true family living and entertaining. With over 5k square feet of thoughtful construction, this home offers all 4 spacious bedrooms upstairs all complete with en suite baths along with an additional living space or game room and laundry. A rear entry 2 car garage and covered patio with gas fireplace complete this home. Feeding into Armstrong Elementary and minutes from all the best of Highland Park, you won't want to miss this!
$4,495,000
4912 Abbott Avenue Highland Park, TX 75205
- Type:
- Single Family
- Sq.Ft.:
- 5,919
- Status:
- Active
- Beds:
- 4
- Lot size:
- 0.28 Acres
- Year built:
- 2005
- Baths:
- 5.00
- MLS#:
- 20758447
- Subdivision:
- Highland Park
ADDITIONAL INFORMATION
Set in the prestigious town of Highland Park, this Santa Barbara-inspired residence is designed for ultimate entertaining on a generous 50 x 247 lot. Positioned along the scenic Katy Trail, it offers easy access to nearby restaurants, shops, and parks. This timeless home is perfect for family living or individuals seeking a comfortable and versatile space to call home, with unique architectural details, including a grand two-story office with an integrated library and exquisite millwork throughout. The chefâs kitchen is outfitted with commercial-grade appliances, dual refrigerator and freezer, a walk-in pantry, coffee bar, and a spacious island. A custom wine room and bar are conveniently located off the family room, providing ideal proximity to the outdoor oasis for seamless indoor-outdoor entertaining. The main residence includes an elevator-ready layout, a serene primary retreat with rustic vaulted beamed ceilings, dual walk-in closets, and dual vanities in the spa-like bath, along with three additional ensuite bedrooms. A versatile gym space, which could easily be transformed back into a media or playroom, features a hidden door leading to the remarkable two-story library. Outdoor living is elevated with a stunning entertainment space, including a full kitchen, pool, spa, tanning deck, putting green, and fire pit. A rare four-car garage boasts an epoxy floor, ample storage, and a pool bath. Above the garage, a 1,125 sq ft guest house with a full kitchen and two ensuite bedrooms provides an ideal setup for multi-generational living.
- Type:
- Condo
- Sq.Ft.:
- 5,154
- Status:
- Active
- Beds:
- 3
- Lot size:
- 0.93 Acres
- Year built:
- 1982
- Baths:
- 4.00
- MLS#:
- 20752834
- Subdivision:
- Park Plaza Condo
ADDITIONAL INFORMATION
Stunning two story condo located in the Park Plaza building in Highland Park. Experience luxury living in this gorgeous 3 bedroom 3 bath condo. Featuring designer interiors that exude elegance and sophistication, this residence offers sweeping downtown views from all living areas, creating a captivating backdrop for everyday life. Key features include spacious living areas with an open concept layout that maximizes and highlights the exceptional views. Gourmet kitchen is equipped with high end appliances and chic finishes perfect for culinary enthusiasts. Upstairs you will have 3 luxurious bedrooms with ample space and privacy, all with en suite bathrooms. The primary suite is expansive and includes a sitting area, 2 walk in closets and all marble spa like bath. Building amenities include beautiful common areas, pool , security and garage parking. This unit is a must see!
- Type:
- Single Family
- Sq.Ft.:
- 4,266
- Status:
- Active
- Beds:
- 4
- Lot size:
- 0.24 Acres
- Year built:
- 1926
- Baths:
- 5.00
- MLS#:
- 20738985
- Subdivision:
- Highland Park 4th Instl
ADDITIONAL INFORMATION
Stunning historic Tudor residence designed by architect Clyde Griesenbeck. Updated living spaces with hardwood floors and tall ceilings maintain their original charm and character. Designer finishes throughout. Living room with stone fireplace. Dining room with built-ins. Open concept kitchen and family room includes a brick fireplace surrounded by custom shelving and a breakfast nook. The renovated kitchen features custom cabinetry, marble countertops, Lacanche range, built-in Sub Zero and more. Cozy den with barrel vaulted ceiling, stone fireplace and steel French doors to patio. Primary suite with sitting area, large walk-in closet and updated bath with marble countertops, walk-in shower and freestanding tub. Two spacious secondary bedrooms with private baths. The third level includes the 4th bedroom, a full bath, study area and laundry room. Situated on an oversized lot with majestic trees. Backyard with turfed yard, outdoor kitchen and fire pit. Two car garage with guest quarters.
- Type:
- Single Family
- Sq.Ft.:
- 2,192
- Status:
- Active
- Beds:
- 2
- Lot size:
- 0.21 Acres
- Year built:
- 1929
- Baths:
- 2.00
- MLS#:
- 20736208
- Subdivision:
- Highland Park
ADDITIONAL INFORMATION
This charming two bedroom, two full bath Highland Park Tudor cottage on a 60 x 155 lot was built in 1929 and has been lovingly maintained. The spacious living room has a cathedral ceiling with an open beam design and an attached sunroom or office that overlooks the lush backyard. The dining room opens to a large kitchen with an island, walk-in pantry and a breakfast nook. Recent updates include stainless steel kitchen range and 2 CM quartzite in the kitchen, refinished floors in the living room, and a recent HVAC system. The two-car garage has an additional storage room. Located in Bradfield Elementary zone of Highland Park ISD and close to downtown and Highland Park Village.
- Type:
- Single Family
- Sq.Ft.:
- 4,358
- Status:
- Active
- Beds:
- 4
- Lot size:
- 0.21 Acres
- Year built:
- 1924
- Baths:
- 5.00
- MLS#:
- 20728118
- Subdivision:
- Highland Park
ADDITIONAL INFORMATION
Over $1,5M invested into this charming Highland Park beauty. All brand new custom designed interior with many upgraded features and finishes. Kitchen is an entertainer's dream with an expansive wall of custom cabinets, extra large island with two Dacor dishwashers, gorgeous marble countertops, ample storage, Dacor 36 inch fridge and freezer, 48 inch live brand dual fuel range, 24 inch Dacor wine fridge, more custom cabinets, sink and JennAir ice maker. The opened up and spacious downstairs offers a living room with a gas fireplace and built ins, an office that can easily be a 5th bedroom, full bath, laundry, a dining room close to the back slider, kitchen and bar with another seating or dining area mudroom with storage and dog wash plus another full bath. Split floor plan allows for house to be utilized many different ways.
- Type:
- Single Family
- Sq.Ft.:
- 1,803
- Status:
- Active
- Beds:
- 2
- Lot size:
- 0.18 Acres
- Year built:
- 1939
- Baths:
- 2.00
- MLS#:
- 20732566
- Subdivision:
- Highland Park
ADDITIONAL INFORMATION
Charming cottage nestled in the highly sought after West Highland Park neighborhood. Updated while retaining it's original character, this home offers tons of natural light, 2 living areas each with a fire place, a wet bar ideal for entertaining, formal dining room, breakfast nook, and 2 spacious bedrooms. Step out back through the kitchen or living room and enjoy the covered patio and the gorgeous landscaped yard with room for a pool if desired. This neighborhood includes access to Highland Park Police and Fire, Library, Pickleball, Tennis, Parks, Dog Parks and the HP Swimming pool. Incredible location close to Highland Park Village, Inwood Village, and quick access to the tollway.
$6,995,000
4408 Arcady Avenue Highland Park, TX 75205
- Type:
- Single Family
- Sq.Ft.:
- 9,946
- Status:
- Active
- Beds:
- 6
- Lot size:
- 0.27 Acres
- Year built:
- 1985
- Baths:
- 9.00
- MLS#:
- 20728876
- Subdivision:
- Highland Park West 05 Instl
ADDITIONAL INFORMATION
This spacious 6-bedroom, 8.1-bathroom home is located within the highly sought-after HPISD school district and ready for your personal touch! Stepping into the grand entry, soaring ceilings & refined finishes set the tone for the entire home. Multiple living areas provide lots of space for entertaining, including a newly renovated bar on the first floor & a game room w an attached office & full bath on the 2nd floor. The downstairs living area flows effortlessly to a sparkling pool & spa and a charming outdoor living area. Arcadyâs thoughtful layout includes 2 ensuite bedrooms & a cozy sitting area on the 3rd floor. The primary suite is a luxurious retreat separate from the other bedrooms featuring his & hers bathrooms & a view overlooking the pool. French-inspired touches are evident throughout the home, enhancing its timeless charm. With a 3-car garage & situated on a classic block in Highland Park, 4408 Arcady Avenue offers endless potential to be transformed into your dream home.
$1,275,000
4647 Lorraine Avenue Highland Park, TX 75209
- Type:
- Single Family
- Sq.Ft.:
- 1,613
- Status:
- Active
- Beds:
- 3
- Lot size:
- 0.16 Acres
- Year built:
- 1952
- Baths:
- 2.00
- MLS#:
- 20724191
- Subdivision:
- Highland Park West 09 Instl
ADDITIONAL INFORMATION
Charming red brick cottage, ca. 1952, with many updates awaits its new owner! Expansion possibilities on tranquil block. This charming house consists of Living Room with fireplace, Dining Room, spacious Kitchen and Breakfast Area, Laundry Facility, 3 bedrooms and 2 baths. The Primary Bathroom has an en suite bath. Hardwoods virtually throughout. Built-ins in Dining Room lend for decorate storage; Kitchen includes Miele appliances, gas stove and oven, forest green granite surfaces and a new backsplash. Owner has installed bedroom windows and sliders, which lead to a private patio, surveying the back lawn. 2-car detached garage is secured along gated driveway! Town of Highland Park city services!
$7,998,250
4428 Lorraine Avenue Highland Park, TX 75205
- Type:
- Single Family
- Sq.Ft.:
- 6,955
- Status:
- Active
- Beds:
- 5
- Lot size:
- 0.25 Acres
- Year built:
- 2018
- Baths:
- 6.00
- MLS#:
- 20718883
- Subdivision:
- Highland Park West 05 Instl
ADDITIONAL INFORMATION
Stunning transitional home built by Danes Custom Homes on a 10,993 SF corner lot. Custom steel doors and windows with a stucco-limestone facade and concrete tile roof. A grand foyer with exquisite metal staircase, an airy open floor plan with white oak floors throughout provides effortless entertaining. The kitchen is a culinary dream, showcasing calacatta marble counters, dual sinks for prepping, built-in coffee maker, double ovens, double refrigerator with freezer drawers, expansive glass wine fridge and an adjacent butlers pantry. Luxurious finishes throughout, sleek dining and living areas. The veranda boasts large sliding doors for a seamless indoor-outdoor flow, a cozy fireplace with central heat & AC, that looks out onto the tranquil pool with manicured landscaping and turf yard. The master suite opens up to an elegant pool with a cascading fountain wall. The master bath is spa-like, grand marble shower, floating tub, his and her vanities, and separate walk-in closets.
$1,600,000
4551 Fairway Avenue Highland Park, TX 75219
- Type:
- Single Family
- Sq.Ft.:
- 3,083
- Status:
- Active
- Beds:
- 5
- Lot size:
- 0.1 Acres
- Year built:
- 2018
- Baths:
- 5.00
- MLS#:
- 20717106
- Subdivision:
- West Park
ADDITIONAL INFORMATION
A Must See high end SFA built by a custom home builder in Highland Park! Open Concept 1st floor-living and dining area adjacent to gourmet chef's kitchen with marble countertops, stainless appliances, beautiful hardwood floors, with a flex room for formal dining, living or an office. 2nd floor includes 4 bedrooms, 3 full baths(1 Jack & Jill Bathroom), & utility room. 3rd floor features a huge room which can be used in multiple ways: bedroom, game room, media or a home gym. Wood floors everywhere - no carpet! Oversize garage and a turfed side yard. Fully foamed with tankless water heaters reducing energy bills, noise and pests. Huge deep driveway allows for extra parking. Just walking distance to top restaurants & shopping! Located in award winning HPISD school district. Great buy at this price, even as a high end rental!
$5,849,000
3201 Beverly Drive Highland Park, TX 75205
- Type:
- Single Family
- Sq.Ft.:
- 6,356
- Status:
- Active
- Beds:
- 5
- Lot size:
- 0.25 Acres
- Year built:
- 2024
- Baths:
- 7.00
- MLS#:
- 20705493
- Subdivision:
- Highland Park
ADDITIONAL INFORMATION
Highland Park gem by renowned builder Wells Customs Homes and Manolo Design Studio! Located on a .252 acre corner lot, this 6,356 sf home features a refined floor plan and exquisite finishes. The grand entry flows into a formal dining room and executive office, leading into a spacious great room that seamlessly blends living, dining, and cooking spaces- ideal for entertaining. A well appointed guest suite completes the first floor. Upstairs, the primary suite offers a luxurious bath, dual vanities, a freestanding tub, a marble walk-in shower, and a custom closet. Three additional ensuite bedrooms, a game room, and a utility room complete the second floor. Expansive backyard with patio and plenty of space to add a pool for added outdoor enjoyment. Walking distance to the Katy Trail, Knox Henderson, and Armstong Elementary. Truly a must see!
$2,150,000
4531 Fairway Avenue Highland Park, TX 75219
- Type:
- Single Family
- Sq.Ft.:
- 3,354
- Status:
- Active
- Beds:
- 4
- Lot size:
- 0.21 Acres
- Year built:
- 2024
- Baths:
- 5.00
- MLS#:
- 20696466
- Subdivision:
- West Park
ADDITIONAL INFORMATION
NO HOA! New construction, single family attached home offers exquisite craftsmanship in the Park Cities, zoned to HPISD. Step into a world of elegance with gleaming hardwood floors and designer finishes. The heart of this home is the dream kitchen, boasting quartzite countertops, designer fixtures, and Thermador appliances. Enjoy seamless indoor outdoor living with sliding glass doors open to a private patio and backyard, perfect for entertaining or relaxing. This home provides ample space for all, with 4 bedrooms and 4 impeccably designed bathrooms spread over the second and third floors. The primary bedroom is a true sanctuary, featuring a spa like ensuite with exquisite finishes, a soaking tub, separate oversize shower, and walk in closet. Every detail of this home has been thoughtfully curated, creating a seamless blend of style and functionality. This property would make a great family home, and provides a unique investment opportunity in the Highland Park school district. 4529 Fairway, next door, also available, ask listing agent for more information.
- Type:
- Single Family
- Sq.Ft.:
- 4,225
- Status:
- Active
- Beds:
- 4
- Lot size:
- 0.21 Acres
- Year built:
- 2019
- Baths:
- 4.00
- MLS#:
- 20690518
- Subdivision:
- Highland Park
ADDITIONAL INFORMATION
Elegant West Highland Park Transitional! Beautifully appointed custom 2019-built with elevated finishes and natural lighting throughout. Dramatic double-volumed entrance with bleached hearing-boned patterned hardwood floors opens to generous formal dining and a first-floor guest suite. The open-concept gourmet kitchen with Subzero and Wolf appliances includes a seated island. Joining the kitchen is a bar and wine storage area, a butler's and walk-in pantry, and a breakfast room. The primary suite with elegant marble tile encased with stone finishes and a closet system. Laundry room and access to the 2-car garage. The second floor holds a seated landing, two guest suites, and a second living, kitchenette with four separate sleeping areas that were architecturally designed and built-in. Automated screened outdoor loggia and fireplace make entertaining easy! Highland Park police security. Minutes to the finest dining, shopping, and private schools Dallas has to offer.
$16,495,000
3917 Gillon Avenue Highland Park, TX 75205
- Type:
- Single Family
- Sq.Ft.:
- 10,187
- Status:
- Active
- Beds:
- 6
- Lot size:
- 0.36 Acres
- Year built:
- 2024
- Baths:
- 10.00
- MLS#:
- 20664868
- Subdivision:
- Highland Park
ADDITIONAL INFORMATION
Stunning French transitional in elite enclave of Dallas, meticulously crafted by Colby Craig Homes,Âmasterfully blendsÂtimelessÂelegance & modern luxury. Steps from DCC, Highland Park Village & iconic Lakeside Park, where you can watch holiday parades & horse drawn carriage rides.ÂStately stone exterior, slate roof, iron doors, copper gutters, gas lanterns & towering oak trees. Floating staircase in 20ft entry, glass wine cellar, marble fireplaces, & statement fixtures. Sophisticated Italian kitchen w Viking Tuscany range,Ârifted oak cabinets, waterfall island, & separate catering kitchen.ÂPrimary suite w private lounge, wet bar, Two-way fireplace to room w separate baths connected by steam shower. ÂHer bath w white marble walls, free-standing tub, refrigerated drawers & dream closet. 5 additional beds with en-suite baths, 2 offices, game rm w ba, up-down laundry, Lutron system, back stairs & elevator. Hampton Style resort pool-spa perfect for a summer soiree. Completion Nov, 2024.
- Type:
- Single Family
- Sq.Ft.:
- 4,691
- Status:
- Active
- Beds:
- 5
- Lot size:
- 0.24 Acres
- Year built:
- 1977
- Baths:
- 4.00
- MLS#:
- 20652066
- Subdivision:
- Highland Park
ADDITIONAL INFORMATION
Step into modern luxury in this meticulously renovated Mid-Century gem in Highland Park. Reimagined from 2018-2023, the home seamlessly blends iconic style with contemporary comfort. Sleek concrete floors and floor-to-ceiling windows throughout allow for amazing natural light. The first floor includes three living areas, a beautifully wallpapered dining room, and a wet bar that set the stage for effortless entertaining, a chef's kitchen with brand new appliances, and two downstairs bedrooms. Upstairs, the primary suite includes a private balcony overlooking the pool and back yard, and there are 2 additional bedrooms and a large play room or media room. Sonos fills the home, while the redesigned front yard and backyard pool paradise with limestone deck and turfed lawn create an entertainer's dream. Steps from Armstrong Elementary and in the heart of Highland Park, this beautiful home offers it all.

The data relating to real estate for sale on this web site comes in part from the Broker Reciprocity Program of the NTREIS Multiple Listing Service. Real estate listings held by brokerage firms other than this broker are marked with the Broker Reciprocity logo and detailed information about them includes the name of the listing brokers. ©2024 North Texas Real Estate Information Systems
Highland Park Real Estate
The median home value in Highland Park, TX is $2,270,200. This is higher than the county median home value of $302,600. The national median home value is $338,100. The average price of homes sold in Highland Park, TX is $2,270,200. Approximately 72.99% of Highland Park homes are owned, compared to 13.44% rented, while 13.57% are vacant. Highland Park real estate listings include condos, townhomes, and single family homes for sale. Commercial properties are also available. If you see a property you’re interested in, contact a Highland Park real estate agent to arrange a tour today!
Highland Park, Texas has a population of 8,895. Highland Park is more family-centric than the surrounding county with 42.92% of the households containing married families with children. The county average for households married with children is 32.82%.
The median household income in Highland Park, Texas is $234,427. The median household income for the surrounding county is $65,011 compared to the national median of $69,021. The median age of people living in Highland Park is 44.6 years.
Highland Park Weather
The average high temperature in July is 95.5 degrees, with an average low temperature in January of 36.6 degrees. The average rainfall is approximately 37.6 inches per year, with 1.5 inches of snow per year.







