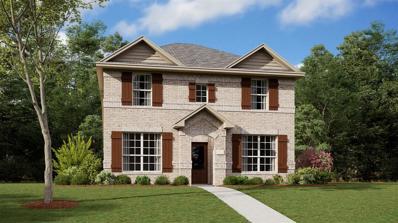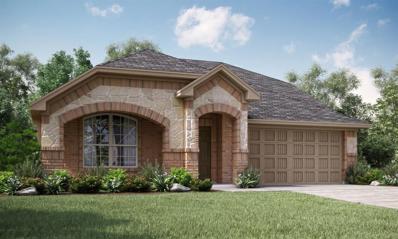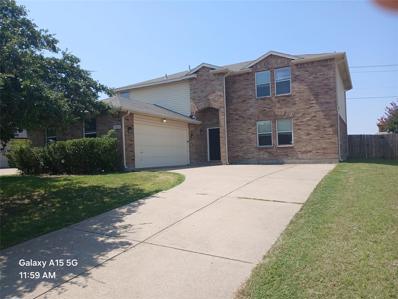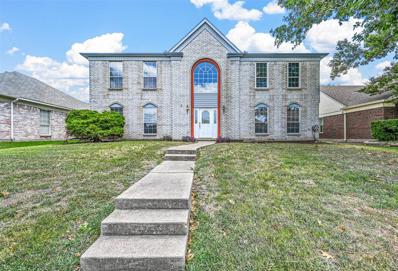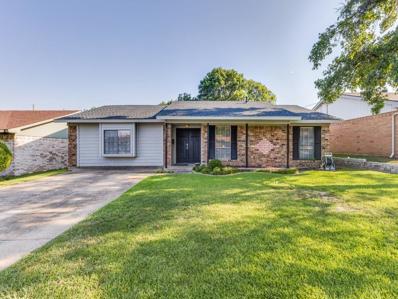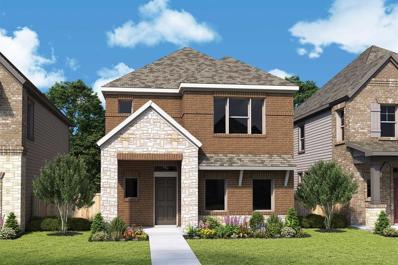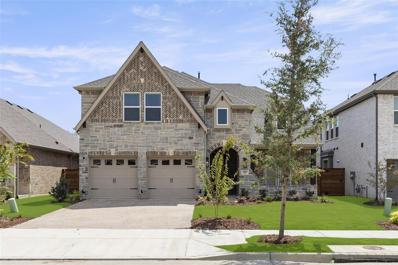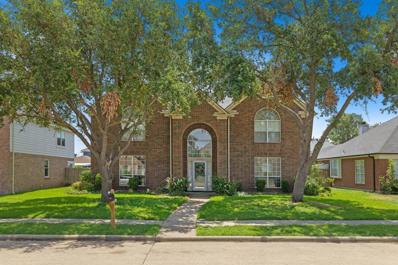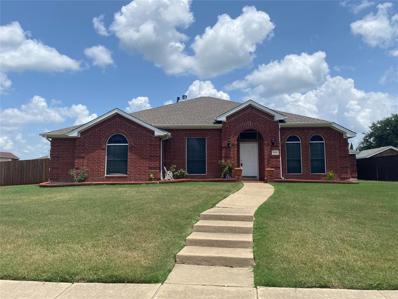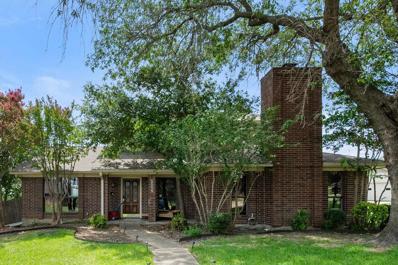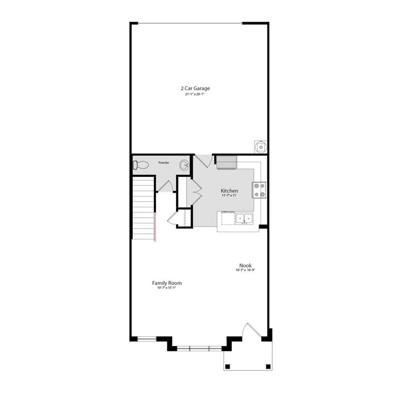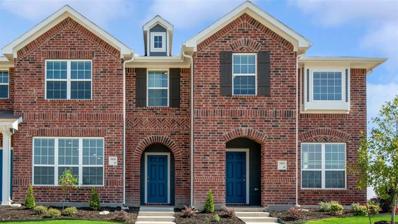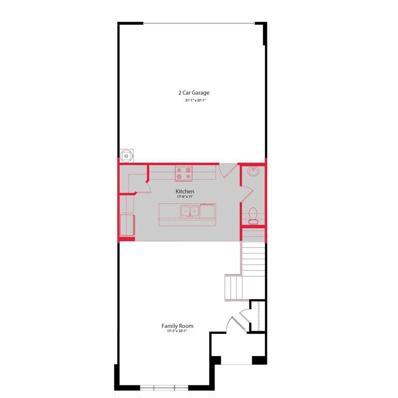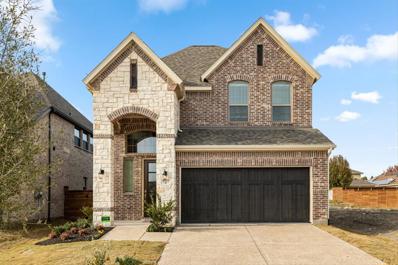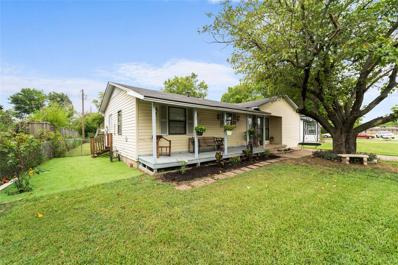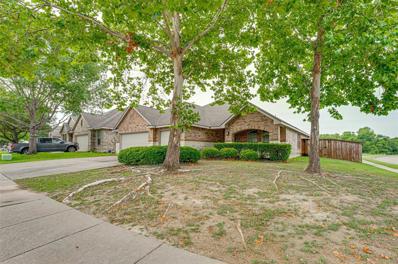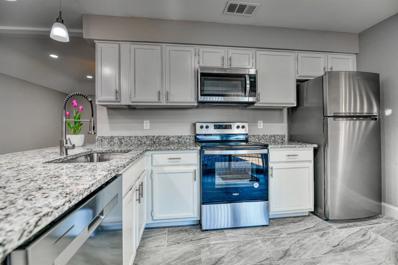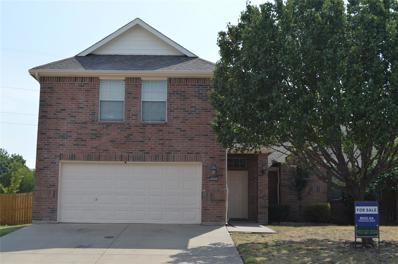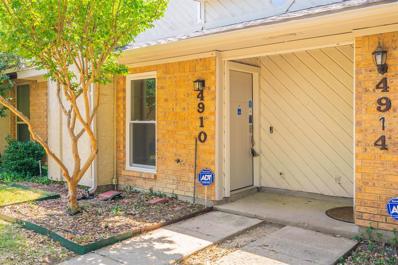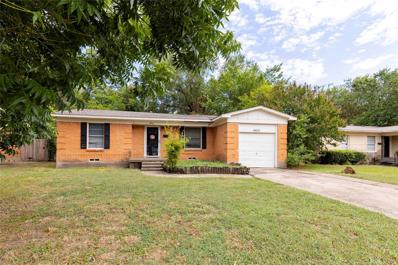Mesquite TX Homes for Sale
- Type:
- Single Family
- Sq.Ft.:
- 2,277
- Status:
- Active
- Beds:
- 3
- Lot size:
- 0.1 Acres
- Year built:
- 2024
- Baths:
- 3.00
- MLS#:
- 20696871
- Subdivision:
- Solterra
ADDITIONAL INFORMATION
LENNAR - Solterra - Conroe Floorplan - The two-story home has a versatile layout that is ideal for those who need space. The front door leads into the family room which flows into the open concept kitchen and breakfast nook with a formal dining room at the front of the home and a patio in back. Adjacent are two bedrooms including the ownerâs suite with a private bathroom and walk-in closet. Upstairs are two additional bedrooms and game room loft. Prices and features may vary and are subject to change. Photos are for illustrative purposes only. THIS IS COMPLETE AUGUST 2024!
- Type:
- Single Family
- Sq.Ft.:
- 2,176
- Status:
- Active
- Beds:
- 3
- Lot size:
- 0.1 Acres
- Year built:
- 2024
- Baths:
- 3.00
- MLS#:
- 20696792
- Subdivision:
- Solterra
ADDITIONAL INFORMATION
LENNAR - Solterra - Conroe Floorplan - The two-story home has a versatile layout that is ideal for those who need space. The front door leads into the family room which flows into the open concept kitchen and breakfast nook with a formal dining room at the front of the home and a patio in back. Adjacent are two bedrooms including the ownerâs suite with a private bathroom and walk-in closet. Upstairs are two additional bedrooms and game room loft. Prices and features may vary and are subject to change. Photos are for illustrative purposes only. THIS IS COMPLETE SEPTEMBER 2024!
$404,999
3601 Grace Lane Mesquite, TX 75181
- Type:
- Single Family
- Sq.Ft.:
- 2,348
- Status:
- Active
- Beds:
- 4
- Lot size:
- 0.1 Acres
- Year built:
- 2024
- Baths:
- 3.00
- MLS#:
- 20696725
- Subdivision:
- Solterra
ADDITIONAL INFORMATION
Introducing the Harmony Floorplan at LENNAR's Solterraâan exceptional two-story home designed for modern living! This thoughtfully laid-out residence features four spacious bedrooms on the first floor, including a luxurious ownerâs suite complete with an en-suite bathroom and a generous walk-in closet. The open-concept living area seamlessly connects to a formal dining room, making it perfect for entertaining and family gatherings. Venture upstairs to discover a versatile game room that can easily transform into a home office or additional storage space, adapting to your lifestyle needs. With prices and features subject to change, and completion set for August 2024, donât miss the opportunity to make this stunning home your own! (Photos are for illustrative purposes only.) Experience the perfect blend of comfort and style at Solterra!
$329,900
1525 Jasper Drive Mesquite, TX 75181
- Type:
- Single Family
- Sq.Ft.:
- 2,826
- Status:
- Active
- Beds:
- 4
- Lot size:
- 0.2 Acres
- Year built:
- 2005
- Baths:
- 3.00
- MLS#:
- 20690838
- Subdivision:
- Hills At Tealwood Ph 02
ADDITIONAL INFORMATION
****Seller to contribute up to 2% in closing costs as allowable**** Back on market due to no fault of seller. Welcome to your dream home! This 2-story residence boasts incredible curb appeal and a wealth of features that will make you fall in love. With 4 generously sized bedrooms and 3 bathrooms, thereâs plenty of space for everyone. Step inside to discover a cozy fireplace perfect for chilly evenings and a versatile loft that can be tailored to your needsâwhether as a playroom, home office, or reading nook. The primary bedroom is a serene retreat, featuring a spacious closet and an ensuite bathroom with a double vanity and separate shower for your convenience. Outside, enjoy a spacious backyard thatâs ideal for gatherings or relaxing in privacy, enclosed by a charming brick and wood fence. This home seamlessly blends comfort and style, making it the perfect place for creating lasting memories. Donât miss out, schedule your tour today!
- Type:
- Single Family
- Sq.Ft.:
- 1,156
- Status:
- Active
- Beds:
- 3
- Lot size:
- 0.17 Acres
- Year built:
- 1961
- Baths:
- 2.00
- MLS#:
- 20695232
- Subdivision:
- Casa View Heights 20
ADDITIONAL INFORMATION
New pictures of home have been uploaded, home has virtually been staged to show the home's potential. Owner open to lease property as well call or text for more details. Recently updated 3 bedroom 2 bath 1 car garage is the perfect starter home! Plenty of natural sunlight pours in and fills the home. Spacious living room nicely transitions into the kitchen, dining room for easy entertaining. Laminate flooring flows throughout with a natural color palette. Nicely updated kitchen with white cabinets, granite countertops, double sink and dishwasher. Great outdoor covered patio area, large enough for family entertainment.
$357,900
908 Buckeye Drive Mesquite, TX 75181
- Type:
- Single Family
- Sq.Ft.:
- 2,821
- Status:
- Active
- Beds:
- 4
- Lot size:
- 0.17 Acres
- Year built:
- 1990
- Baths:
- 3.00
- MLS#:
- 20694787
- Subdivision:
- Creek Crossing Estates
ADDITIONAL INFORMATION
Discover the perfect blend of comfort and convenience in this spacious 2-story home located in the sought-after Creek Crossing Estates. With 2,820 square feet of living space, this home features 4 bedrooms, 2.5 bathrooms, and plenty of room for your family to thrive. The main floor boasts an inviting living area and a modern kitchen, ideal for entertaining and family gatherings. Upstairs, youâll find generously sized bedrooms providing ample space for relaxation and privacy. The primary suite includes an en-suite bathroom, ensuring a serene retreat at the end of the day. Step outside to enjoy a refreshing pool, perfect for hot summer days and weekend fun. The property also includes a 2-car attached garage and an additional 2-car carport, offering plenty of parking and storage options. Located within Creek Crossing Estates, this home provides easy access to nearby schools, parks, and shopping. Donât miss the opportunity to make this incredible property your new home!
$310,000
209 Melinda Drive Mesquite, TX 75149
- Type:
- Single Family
- Sq.Ft.:
- 2,052
- Status:
- Active
- Beds:
- 4
- Lot size:
- 0.17 Acres
- Year built:
- 1972
- Baths:
- 2.00
- MLS#:
- 20694410
- Subdivision:
- Broadmoor
ADDITIONAL INFORMATION
Very Nice, well kept and updated home. It is a must see. Garage has been converted into a lovely large bedroom. Room addition adjoining to kitchen dining area. Living area square footage is incorrect in tax roll and in the process of being corrected by the county. Breakfast counter between kitchen and den and peninsula type island between kitchen and breakfast dining. Built in hutch in breakfast dining area. Both bathrooms have been updated within the last year. Also, interior paint. Roof was replaced in 2023. Electric water heater installed 6 mos ago. Huge Bedroom from garage conversion could also be used as third living area. Lovely window seat. Fully insulated. Comfy den is huge 20x20 with double doors leading out to 20x10 covered patio. Storage building in backyard. Lots of closet and storage space. Terrific location close to major highways, shopping and schools. This is a beautiful home that is have been very well taken care of. Listing broker is related to seller.
- Type:
- Single Family
- Sq.Ft.:
- 1,858
- Status:
- Active
- Beds:
- 3
- Lot size:
- 0.11 Acres
- Year built:
- 2024
- Baths:
- 3.00
- MLS#:
- 20694384
- Subdivision:
- Solterra
ADDITIONAL INFORMATION
The beautiful Bayner Plan!
Open House:
Thursday, 11/14 10:00-7:00PM
- Type:
- Single Family
- Sq.Ft.:
- 3,200
- Status:
- Active
- Beds:
- 4
- Lot size:
- 0.33 Acres
- Year built:
- 2024
- Baths:
- 4.00
- MLS#:
- 20692541
- Subdivision:
- Solterra
ADDITIONAL INFORMATION
MLS# 20692541 - Built by First Texas Homes - Ready Now! ~ Oversized homesite with lake front view! Open floorplan with incredible gathering spaces. The gourmet kitchen includes built in stainless appliances, oversized California Island and generous modern cabinetry and lighting with a built-in look around the refrigerator. It boasts a large utility room with built-in cabinetry and enough space for a second fridge or freezer. This home features upgraded LVP floors throughout the living spaces and primary bedroom. Meticulous detail in the primary suite includes upgraded quartz countertops, freestanding tub and modern fixtures. The first floor includes a study with glass doors and a flex room, great for a formal dining room. The second-floor hosts bedrooms, a game room and media room with extra surround sound wiring!!
- Type:
- Single Family
- Sq.Ft.:
- 2,785
- Status:
- Active
- Beds:
- 4
- Lot size:
- 0.16 Acres
- Year built:
- 1991
- Baths:
- 3.00
- MLS#:
- 20678166
- Subdivision:
- Creek Crossing Estates
ADDITIONAL INFORMATION
$15K in GRANT MONEY!!! Welcome to this Charming Family Home located in a serene neighborhood in Mesquite. This home offers a perfect blend of comfortable living and a great space for entertaining. A new roof was just installed June 2024. New floors on the 1st floor and stairs The Home features an open floor plan with ample of space and natural light creating a welcoming atmosphere. The Kitchen is spacious with plenty of counter space. They layout is great for everyday use and entertainment. All bedrooms are located upstairs and with a generous amount of space especially the Primary fit for a KING & Queen! The Backyard is a beautiful Oasis with a nice size pool and jacuzzi great for summer cookouts or just a beautiful day in Texas. This home has so much to offer. The home is close to schools, parks, and shopping centers and easily assessable to major highways and all that Mesquite has to offer. This Home Also Qualifies for an Assumable Loan, Interest Rate 3.6% FHA--NO HOA
- Type:
- Single Family
- Sq.Ft.:
- 2,276
- Status:
- Active
- Beds:
- 5
- Lot size:
- 0.29 Acres
- Year built:
- 1998
- Baths:
- 2.00
- MLS#:
- 20690624
- Subdivision:
- Creek Crossing Estates
ADDITIONAL INFORMATION
In the wonderful Creek Crossing neighborhood. NO HOA!! Corner oversized lot. Fantastic home on quiet street boasts 3 Car garage, Â5 large bedrooms Easy alley access entry with wide electronic gate, remote and. extra parking pad, New paint, new carpet. Spacious family room, flanked with windows for natural light. huge windows, brick hearth fireplace and high ceilings. Open concept home with large kitchen, gas stove, island and bar counter for a big family. Primary suite, soaking tub, separate shower and huge closet. Excellent location, Convenient location with easy access to shops and restaurants nearby. generous backyard provides ample room for play and relaxation.
- Type:
- Single Family
- Sq.Ft.:
- 1,860
- Status:
- Active
- Beds:
- 3
- Lot size:
- 0.25 Acres
- Year built:
- 1983
- Baths:
- 3.00
- MLS#:
- 20648653
- Subdivision:
- Palos Verdes Estates
ADDITIONAL INFORMATION
Welcome to this beautiful home located a few minutes from the golf course and walking distance from a lake and play ground for children to play. The community has near by trails for taking walks in the evening or runs in the early morning. This home has two dining areas and two livings areas located on the first floor , great for entertaining guest and having great party's. It comes with an outside porch over looking the scenic view great for morning coffee and sungazing. All bedrooms are located on the second level giving you the privacy you need from any guest or company during visiting hours and with two full restrooms upstairs to have the privacy that you need. Home has been painted and move in ready for anyone ready to call this there home.
- Type:
- Townhouse
- Sq.Ft.:
- 1,752
- Status:
- Active
- Beds:
- 3
- Lot size:
- 0.02 Acres
- Year built:
- 2024
- Baths:
- 3.00
- MLS#:
- 20688580
- Subdivision:
- Cloverleaf Crossing Townhomes
ADDITIONAL INFORMATION
MLS# 20688580 - Built by HistoryMaker Homes - Ready Now! ~ Crockett Floor Plan. White 42 Inch Kitchen Cabinets with Gray quartz Kitchen Countertop. Ceiling Fans in All Bedrooms, Walk in Closets in All Bedrooms, Full Window Blinds. Estimated Completion is October!
- Type:
- Townhouse
- Sq.Ft.:
- 1,691
- Status:
- Active
- Beds:
- 3
- Lot size:
- 0.02 Acres
- Year built:
- 2024
- Baths:
- 3.00
- MLS#:
- 20688492
- Subdivision:
- Cloverleaf Crossing Townhomes
ADDITIONAL INFORMATION
MLS# 20688492 - Built by HistoryMaker Homes - Ready Now! ~ Beautiful Travis D Floor Plan with 42 Inch Ash Kitchen Cabinets with White Quartz Huge Kitchen Island. Walk in Pantry, Double Sinks in Primary, Ceiling Fans in all Bedrooms.
- Type:
- Townhouse
- Sq.Ft.:
- 1,691
- Status:
- Active
- Beds:
- 3
- Lot size:
- 0.02 Acres
- Year built:
- 2024
- Baths:
- 3.00
- MLS#:
- 20688433
- Subdivision:
- Cloverleaf Crossing Townhomes
ADDITIONAL INFORMATION
MLS# 20688433 - Built by HistoryMaker Homes - Ready Now! ~ Wide Open Travis D Floor Plan with Huge Quartz Kitchen Island. 42 Inch Kitchen Cabinets, Ceiling Fans in all Bedrooms, Double Sink in Primary Bedroom. Last Building in Cloverleaf Crossing! Estimated Completion is October.
- Type:
- Single Family
- Sq.Ft.:
- 2,001
- Status:
- Active
- Beds:
- 3
- Lot size:
- 0.18 Acres
- Year built:
- 2024
- Baths:
- 3.00
- MLS#:
- 20687953
- Subdivision:
- Solterra
ADDITIONAL INFORMATION
MLS# 20687953 - Built by Chesmar Homes - November completion! ~ Welcome to the Cambridge. Presenting a grand foyer, walking into the home has the immediate feel for the spacious entertainment area. Nothing is ordinary with this classic design and the attention to detail shows throughout. The well-appointed kitchen features modern appliances, ample counter space, and a convenient breakfast bar while having plenty of guest seating in the dining area. Split secondary bedrooms with a dedicated bathroom allow for privacy from the primary bedroom. Added the bonus of a game room and full bathroom in the private half story, there will be plenty of room for guests or flexible space for any enjoyment.
- Type:
- Single Family
- Sq.Ft.:
- 2,480
- Status:
- Active
- Beds:
- 4
- Lot size:
- 0.12 Acres
- Year built:
- 2024
- Baths:
- 4.00
- MLS#:
- 20687874
- Subdivision:
- Solterra
ADDITIONAL INFORMATION
MLS# 20687874 - Built by Chesmar Homes - November completion! ~ Fall in love with the highly desired San Francisco floor plan. Homeowners of this two-story 2480 sq ft floor plan will have full access to the resort lifestyle. Walk into the home featuring a grand staircase, soaring ceilings, and an abundance of oversized windows. This home has it all. This home features 4 generous sized bedrooms, 3.5 bathrooms, including 1 Jack n Jill bath, game room, and study. Enjoy entertaining with the open kitchen, oversized island, and large living space. This home is perfect for all to enjoy.
$278,500
1412 Jessica Lane Mesquite, TX 75149
- Type:
- Single Family
- Sq.Ft.:
- 1,454
- Status:
- Active
- Beds:
- 3
- Lot size:
- 0.12 Acres
- Year built:
- 1997
- Baths:
- 2.00
- MLS#:
- 20685421
- Subdivision:
- Chamberlain Place 01 Ph 02 Rep
ADDITIONAL INFORMATION
Easy access to the freeway, shopping, dining, parks and entertainment. Ready for new owners this lovely home features an open kitchen to the living area perfect for entertaining. The formal dining room could be used as a home office or second living space. rear entry drive way and 2 car garage with a fenced private backyard.
$247,900
1309 Duvall Drive Mesquite, TX 75149
- Type:
- Single Family
- Sq.Ft.:
- 1,588
- Status:
- Active
- Beds:
- 3
- Lot size:
- 0.18 Acres
- Year built:
- 1980
- Baths:
- 2.00
- MLS#:
- 20684359
- Subdivision:
- Greenbriar Heights Add
ADDITIONAL INFORMATION
Charming Starter Home! Discover this delightful 3 bedroom, 2 bath ranch style home located in a well established Mesquite neighborhood. Perfect for first time homebuyers, this property boasts a spacious fenced in yard, ideal for outdoor activities. The 2 car garage offers ample storage and parking. Step inside to find a cozy living space with plenty of natural light. The kitchen features updated stainless appliances, including a refrigerator and updated countertops. Adjacent to the kitchen, the dining area is perfect for enjoying family meals. Three spacious bedrooms with generous closet space. Both baths are pristinely maintained and designed for convenience. The master bath includes an ensuite shower for added privacy. Outside, the large fenced yard provides a private space for gardening, play, or relaxation. Minutes away from highly regarded local schools and conveniently located near shopping, dining, and recreation.
$204,000
512 Corta Drive Mesquite, TX 75149
- Type:
- Single Family
- Sq.Ft.:
- 1,682
- Status:
- Active
- Beds:
- 3
- Lot size:
- 0.2 Acres
- Year built:
- 1961
- Baths:
- 2.00
- MLS#:
- 20684090
- Subdivision:
- Mesquite Park 04
ADDITIONAL INFORMATION
Step into this maintained home featuring a seamless flow between the living, kitchen, and dining areas. The versatile bonus room can serve as an office, living room, or game room, offering extra flexibility to your needs. The comfortably sized main bedroom includes a well-sized closet, an adjoining restroom, and private side entrance. The relaxing backyard, complete with a covered wood deck, provides ample space for outdoor activities or festivities. Conveniently located in Mesquite Park and situated near essential stores and schools.
- Type:
- Single Family
- Sq.Ft.:
- 2,395
- Status:
- Active
- Beds:
- 3
- Lot size:
- 0.29 Acres
- Year built:
- 2005
- Baths:
- 2.00
- MLS#:
- 20677215
- Subdivision:
- Falcon S Lair Ph 2b
ADDITIONAL INFORMATION
Located on a huge corner cul-de-sac lot backing up to greenbelt this beautiful one story will not disappoint. Hope has large living areas front room could easily be double duty as at home office or even transformed into a 4th bedroom. The home offers a very spacious island kitchen with loads of cabinets space and open to den. The light will flood into the home with the floor to ceiling windows across the back of the home. split bedroom arrangement offer the master suite its own privacy that includes a sitting area and a very nice master bedroom with separate tub and shower and massive walk-in closet. not only do you have a 3 car garage but you have lots of additional parking with this corner lot. The yard is massive. the home is located on a cul-de-sac street that dead ends to the community pool. just far enough for privacy but convenient enough to walk thru.
- Type:
- Single Family
- Sq.Ft.:
- 1,500
- Status:
- Active
- Beds:
- 3
- Lot size:
- 0.16 Acres
- Year built:
- 1983
- Baths:
- 2.00
- MLS#:
- 20683595
- Subdivision:
- Towne Centre Village
ADDITIONAL INFORMATION
Location Location Location!!!!! Come to see this Gem only 2 minutes from 635 and 80 highways, right behind Town East Mall, this is a great location house totally renovated with 3 bedrooms and 2 baths offers the best of the neighborhood on this side of the city, you can enjoy a walk to the Mall or maybe visit the Restaurants that are only 1 minute from this property. The open concept will take your breath away; appliances included. Come to see this House and you won't regret it. Give it an opportunity you will be amazed.
- Type:
- Single Family
- Sq.Ft.:
- 1,689
- Status:
- Active
- Beds:
- 4
- Lot size:
- 0.15 Acres
- Year built:
- 2006
- Baths:
- 2.00
- MLS#:
- 20679047
- Subdivision:
- Casa View Heights 15
ADDITIONAL INFORMATION
BACK TO THE MARKET! The buyer could not receive the loan approval. Good Location, close to Hwys 635, 80, schools, Eastfield college and Town east mall. The property was built in 2006 and newly remodeled in 2024. Installed new roof (2023) new paint (2023), new wood fence (2024), new carpet, vinyl wood plank (2024), new stainless range, dishwasher, vent hood (2024), new ceiling fan in master bedroom(2024), new epoxy floor in garage (2024) etc. Open floor plan, Master bedroom at 1st floor, 3 bedrooms, bathroom, loft at 2nd floor. Very well updated property.
$215,000
4910 Regal Bluff Mesquite, TX 75150
Open House:
Thursday, 11/14 8:00-7:00PM
- Type:
- Townhouse
- Sq.Ft.:
- 1,330
- Status:
- Active
- Beds:
- 3
- Lot size:
- 0.03 Acres
- Year built:
- 1984
- Baths:
- 3.00
- MLS#:
- 20682655
- Subdivision:
- Palos Verdes 11 Ph 01
ADDITIONAL INFORMATION
Experience elegant living in this beautifully designed home featuring a central fireplaceâa space to gather, relax, and create cherished memories year-round. The neutral color paint scheme throughout evokes tranquility and sophistication, offering a light, airy backdrop that invites personal touches and stylings effortlessly. The kitchen serves as the heart of this home, complete with all stainless steel appliances that promise durability, efficiency, and a sleek, modern aesthetic. Whether you love to cook or entertain, these additions are sure to impress with their professional-grade quality. Discover this gem of a home and immerse yourself in its blend of comfort, style, and efficient design. This property is ready to be filled with life and laughter, offering the perfect setting to create beautiful memories for years to come.
- Type:
- Single Family
- Sq.Ft.:
- 952
- Status:
- Active
- Beds:
- 3
- Lot size:
- 0.17 Acres
- Year built:
- 1956
- Baths:
- 1.00
- MLS#:
- 20680445
- Subdivision:
- Northridge Estates
ADDITIONAL INFORMATION
Welcome to this wonderful three bedroom home in Northridge Estates. This residence boasts an updated kitchen, perfect for all your cooking needs. The living room off the front of the home provides ample natural light. The Full bath has a tub shower combo. Enjoy the privacy of a fully fenced backyard, ideal for outdoor activities and relaxation. Great investment opportunity and entry level home. Schedule your showing today!

The data relating to real estate for sale on this web site comes in part from the Broker Reciprocity Program of the NTREIS Multiple Listing Service. Real estate listings held by brokerage firms other than this broker are marked with the Broker Reciprocity logo and detailed information about them includes the name of the listing brokers. ©2024 North Texas Real Estate Information Systems
Mesquite Real Estate
The median home value in Mesquite, TX is $258,300. This is lower than the county median home value of $302,600. The national median home value is $338,100. The average price of homes sold in Mesquite, TX is $258,300. Approximately 58.16% of Mesquite homes are owned, compared to 36.14% rented, while 5.7% are vacant. Mesquite real estate listings include condos, townhomes, and single family homes for sale. Commercial properties are also available. If you see a property you’re interested in, contact a Mesquite real estate agent to arrange a tour today!
Mesquite, Texas has a population of 149,848. Mesquite is less family-centric than the surrounding county with 28.55% of the households containing married families with children. The county average for households married with children is 32.82%.
The median household income in Mesquite, Texas is $63,706. The median household income for the surrounding county is $65,011 compared to the national median of $69,021. The median age of people living in Mesquite is 33.1 years.
Mesquite Weather
The average high temperature in July is 95 degrees, with an average low temperature in January of 35.1 degrees. The average rainfall is approximately 40 inches per year, with 0.8 inches of snow per year.

