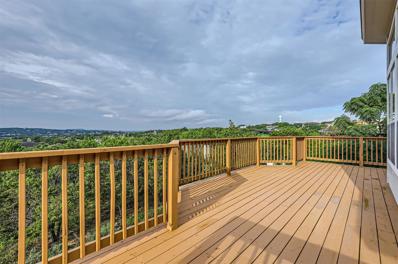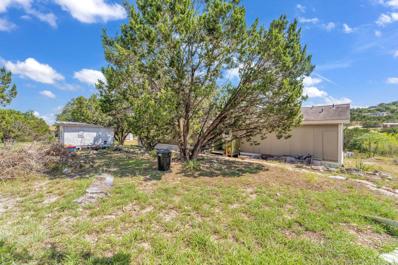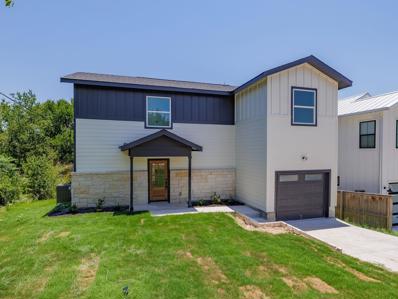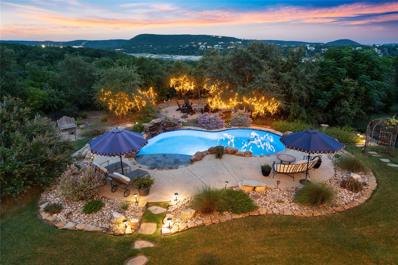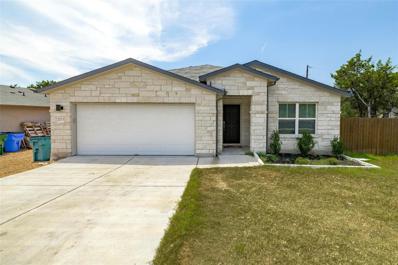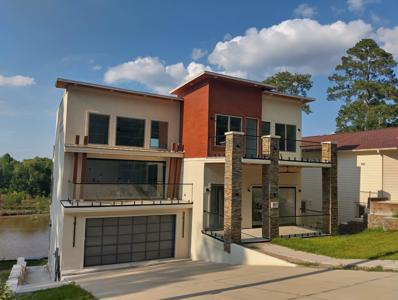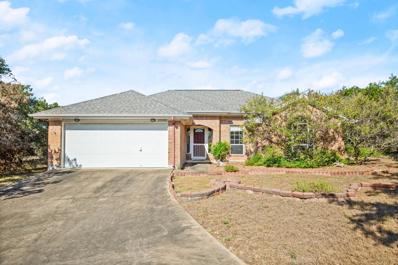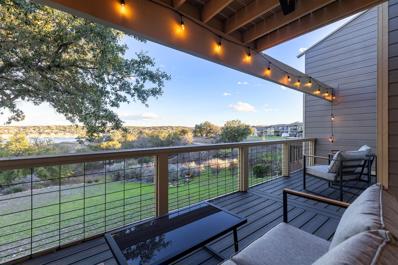Leander TX Homes for Sale
- Type:
- Single Family
- Sq.Ft.:
- 2,026
- Status:
- Active
- Beds:
- 3
- Lot size:
- 0.12 Acres
- Year built:
- 2022
- Baths:
- 3.00
- MLS#:
- 7257998
- Subdivision:
- Tessera/lk Travis Ph 3b
ADDITIONAL INFORMATION
Welcome to 8000 Copper Prairie – a stunning Highland home nestled in the highly desirable Lakeside at Tessera on Lake Travis! This like-new 3-bedroom, 3-bathroom residence offers an extended owner’s suite with bay windows, flooding the space with natural light and showcasing serene views of the surrounding hill country. The open-concept floor plan is designed for modern living, with elegant wood laminate flooring and large, picturesque windows that create a bright and inviting atmosphere. Enjoy the upstairs 2nd living area or game room! Situated on a coveted homesite with no neighbors behind, this home offers exceptional privacy and tranquility. Over $20,000 in custom upgrades including brand new light fixtures, a gas hookup for outdoor grilling, updated bathroom fixtures, custom landscaping, and more. Enjoy additional premium features such as upgraded cabinetry hardware, a deluxe water softener at the sink, a full sprinkler system, four sides of brick masonry, and a full gutter system. This home is located in the award-winning Lakeside at Tessera on Lake Travis community, which boasts world-class amenities such as a resort-style pool, private boat ramp, playground, six miles of scenic trails, and a beach area perfect for lakeside relaxation. With its prime location, thoughtful upgrades, and access to state-of-the-art community amenities, 8000 Copper Prairie is a must-see property that offers a blend of luxury, privacy, and functionality!
- Type:
- Single Family
- Sq.Ft.:
- 2,092
- Status:
- Active
- Beds:
- 3
- Lot size:
- 0.18 Acres
- Year built:
- 2005
- Baths:
- 3.00
- MLS#:
- 1571019
- Subdivision:
- Point Venture Sec 03-2
ADDITIONAL INFORMATION
Welcome to this stunning 2-story home that offers some of the most breathtaking lake views you'll find! Featuring a split foyer design, this home impresses from the moment you step inside with its high ceilings, fresh paint, and an open, airy layout filled with great natural light. New light fixtures and flooring throughout add a modern touch to the classic charm. The heart of the home is the beautiful kitchen, complete with granite countertops, stainless steel appliances, and plenty of storage. It opens seamlessly to the dining area and living room, where a cozy fireplace adds warmth and ambiance. The main level boasts a spacious primary bedroom with an en suite, a grand walk-in closet, and direct access to a spectacular two-level deck, perfect for taking in those stunning views. The lower level features two generously sized bedrooms, one with access to the deck, allowing everyone to enjoy the incredible outdoor space. Outside, the backyard is a true retreat, highlighted by the two-level deck offering panoramic views that are sure to impress. Whether you're entertaining or enjoying quiet mornings, this home delivers an unparalleled blend of comfort and beauty. Don't miss the opportunity to make this one-of-a-kind property yours! Click the Virtual Tour link to view the 3D walkthrough. Discounted rate options and no lender fee future refinancing may be available for qualified buyers of this home.
$1,058,520
5008 Destination Way Jonestown, TX 78645
- Type:
- Single Family
- Sq.Ft.:
- 4,032
- Status:
- Active
- Beds:
- 4
- Lot size:
- 0.71 Acres
- Year built:
- 2024
- Baths:
- 5.00
- MLS#:
- 5866659
- Subdivision:
- The Hollows At Lake Travis
ADDITIONAL INFORMATION
New Coventry Home! Your new dream home awaits with our very popular Kaufman model home floor plan. This plan design exudes luxury with its high ceilings, oversized kitchen, 10’ island and separate wet bar area. The chef’s kitchen features a 36” gas cooktop, white cabinetry, quartz countertops and a stainless steel undermount sink. Natural light is abundant with over 40 windows throughout this beautiful home. Relax as you curl up to the stunning gas fireplace in the great room. The primary suite features 2 separate walk-in closets and a free-standing soaker tub. You’ll find plenty of room to entertain with a game room, media room and Texas sized covered patio. The heavily wooded .714-acre lot, large enough to build a pool. Enjoy the resort style amenities that only The Hollows community offers, including a beach club, pickle ball courts, multiple pools, golf cart trails and access to the Northshore Marina with a boat launch and boat slips. Don’t wait to live the luxe life–schedule your tour today!
$1,599,000
601 Bluffwater Way Lago Vista, TX 78645
- Type:
- Single Family
- Sq.Ft.:
- 3,563
- Status:
- Active
- Beds:
- 4
- Lot size:
- 0.81 Acres
- Year built:
- 2022
- Baths:
- 4.00
- MLS#:
- 7565672
- Subdivision:
- Waterford On Lake Travis Sec 4
ADDITIONAL INFORMATION
Dream House Alert! Luxury, classic elegance oozes from this custom built single story retreat overlooking Lake Travis! The interior features 10' ceilings, birch wood flooring, designer fixtures, and superb finishes throughout. The outdoor living spaces are what dreams are made of! Relax and enjoy the views from your pool, including waterfalls, fire bowls, and hot tub. Multiple living areas surround the pool and offer tons of space to entertain! Perched on a hill at the end of the cul-de-sac in the gated community of Waterford on Lake Travis, this home offers a great deal of privacy and easy access to the incredible marina below. Lago Vista ISD. Don't miss the 3D walkthrough and the floorplan on the virtual tour link.
- Type:
- Manufactured Home
- Sq.Ft.:
- 1,216
- Status:
- Active
- Beds:
- 3
- Lot size:
- 0.82 Acres
- Year built:
- 2004
- Baths:
- 2.00
- MLS#:
- 6936580
- Subdivision:
- Lago Ranchos Sec 01
ADDITIONAL INFORMATION
Rolling hills and quiet living on almost an acre in Lago Vista! Own a piece of the Hill Country with no restrictions. Get in before the area explodes and lock in your investment! Just off the paved roads is a small community with rolling views but minutes to all the modern conveniences.
- Type:
- Condo
- Sq.Ft.:
- 3,258
- Status:
- Active
- Beds:
- 5
- Year built:
- 2008
- Baths:
- 5.00
- MLS#:
- 8130428
- Subdivision:
- Waterstone Condominiums
ADDITIONAL INFORMATION
Welcome to an extraordinary 5-bedroom, 5-bathroom penthouse residence on Lake Travis, spanning 3,258 square feet of luxurious living space. This one-of-a-kind lake home combines two units into a spacious retreat, featuring two primary suites with expansive terraces, perfect for soaking in sweeping lake views. The interior showcases rustic wide plank wood floors, Viking appliances, a custom wet bar with dual wine fridges, and electric solar window shades, all designed for both style and comfort. With resort-style amenities, including a private day dock and a rare 3-car garage, this turn-key home offers a maintenance-free lifestyle in the scenic Austin Hill Country, making it an ideal family getaway or full-time residence.
$390,000
11001 Sage St Jonestown, TX 78645
- Type:
- Single Family
- Sq.Ft.:
- 1,500
- Status:
- Active
- Beds:
- 3
- Lot size:
- 0.11 Acres
- Year built:
- 2023
- Baths:
- 3.00
- MLS#:
- 4190265
- Subdivision:
- Jonestown Hills
ADDITIONAL INFORMATION
Wonderful house in the Hill Country. Open floor plan with bright kitchen looking out to living, dining, and wooded neighborhood. 3 bedrooms, 2.5 baths, one-car garage. Quartz counters and stainless appliances. Vinyl planking down and carpet up. Ceiling fans and recessed lighting. A delightful spot to be in fast-growing Jonestown.
- Type:
- Single Family
- Sq.Ft.:
- 1,813
- Status:
- Active
- Beds:
- 3
- Lot size:
- 0.24 Acres
- Year built:
- 2019
- Baths:
- 2.00
- MLS#:
- 6771594
- Subdivision:
- Highland
ADDITIONAL INFORMATION
Welcome home to Lago Vista at Lake Travis in the famous Texas hill country.This beautiful 1,813+/- sq.ft. 1 story home was built in 2019 by Brohn Homes and has been gently lived in.The exterior features a limestone elevation with covered porch, landscaping, and off-street parking for two.Enter at the foyer and two long hallways which are perfect for art and photos.The center of the home is an open living, dining, and kitchen with center island, walk in pantry and vaulted ceilings.Tiled floors in the main rooms and baths plus carpet in the bedrooms.The primary suite hosts a large bedroom on the back of the house for privacy, dual vanities, walk in shower and a big walk in closet.Two secondary bedrooms are found at the front and center which share a hall bath.Bonus room:enjoy this oversized second living room or us it as a study, game room, media room or fourth bedroom.The covered back patio is just the spot to watch the sunsets over the wrap around yard that is waiting for you to come play and relax.Bowden Point Park is just one block away with parking for 4 and swings for the kids under a mature tree canopy. Perched above Lake Travis in Lago Vista TX is the charming community of Highland Lakes Estates.Enjoy the perks of living in a lakeside community with nearby activities.In addition to boating the open waters of Lake Travis, residents also relax with a massage treatment or swimming in the saltwater pool at The Island on Lake Travis Spa & Salon.Tee off at Lago Vista or Highland Lakes Golf Course.Hiking enthusiasts explore the vast scenic trails of Balcones Canyonlands National Wildlife Refuge.Ownership provides membership in the Lago Vista POA, and includes access to all the 5 private POA waterfront parks, playgrounds, gym, swimming pool, pickleball, tennis courts, golf, nature reserves, hiking trails, RV/Campgrounds, fishing well, marinas and boat ramps plus fun in the sun on Lake Travis.It is all here waiting for you to come make this your next adventure.
- Type:
- Single Family
- Sq.Ft.:
- 2,015
- Status:
- Active
- Beds:
- 4
- Lot size:
- 0.16 Acres
- Year built:
- 2024
- Baths:
- 2.00
- MLS#:
- 4940499
- Subdivision:
- Lakeside At Tessera On Lake Travis
ADDITIONAL INFORMATION
"Stunning home with interest rates from 2.99%! Plus, enjoy design credit options to personalize your space. Act fast!" Discover your dream LAKE HOME retreat in the heart of the Texas Hill Country! Award winning master-planned community giving you the life of luxury with resort style amenities: infinity edge pools, splash pad, private beach access, outdoor pavilion, 1+ mile of shoreline, private boat launch, extensive hike and bike trails, planned events, playground and so much more! Lakeside at Tessera was honored as the “2019 Best Master-Planned Community” by the Austin Business Journal, and it’s easy to see why. Step inside this stunning BRAND NEW Saratoga home and discover an open-concept floor plan designed for modern living. Enjoy a gourmet kitchen equipped with sleek quartz countertops, a built-in stainless steel microwave and oven, and custom-level finishes. The elegant touches continue with stained oak handrails, a free-standing tub, a separate shower, and covered patios. Every detail is crafted to enhance your lifestyle, making this home not just a place to live, but a place where every day feels like a vacation. Experience the perfect blend of luxury and relaxation in a community where life truly feels like an endless getaway by Lake Travis.
$449,000
20806 Oak Rdg Lago Vista, TX 78645
- Type:
- Single Family
- Sq.Ft.:
- 2,239
- Status:
- Active
- Beds:
- 3
- Lot size:
- 0.33 Acres
- Year built:
- 1999
- Baths:
- 3.00
- MLS#:
- 8744124
- Subdivision:
- Lago Vista Country Club Estate
ADDITIONAL INFORMATION
Nestled in the highly sought-after Lago Vista community, this meticulously-maintained home sits on a generous .329-acre lot, offering breathtaking panoramic hill country views. Surrounded by mature trees, the property welcomes you with an extended driveway leading to a spacious 3-car garage. Step inside to find a bright, open interior with crisp white walls and beautiful Brazilian cherry hardwood flooring throughout the main living areas. The main floor features a versatile home office/flex room, a spacious living room with a cozy wood-burning fireplace, and an eat-in kitchen designed for both style and function. The kitchen boasts granite countertops, a center island, ample cabinetry, a breakfast bar, and sleek stainless-steel appliances less than 3 years old. The main-floor primary suite offers a serene retreat, complete with a walk-in closet and a private en-suite bath featuring a dual vanity, soaking tub, and separate walk-in shower. Downstairs, you'll discover a second living area perfect for relaxation or entertaining, along with two additional bedrooms. The home also includes an HVAC system installed in 2021, ensuring year-round comfort. The washer/dryer and refrigerator will convey with the property, adding extra convenience. Outdoor living is just as impressive, with a balcony providing stunning hill country views and a covered patio ideal for grilling and outdoor dining. Conveniently located near Lake Travis and Pace Bend Park, this home offers the perfect blend of tranquility and accessibility to outdoor recreation. Don’t miss the opportunity to make this hill country gem your own. Schedule a showing today!
$1,300,000
8205 Moon Rise Trl Jonestown, TX 78645
- Type:
- Single Family
- Sq.Ft.:
- 3,347
- Status:
- Active
- Beds:
- 5
- Lot size:
- 1.36 Acres
- Year built:
- 2006
- Baths:
- 3.00
- MLS#:
- 7610922
- Subdivision:
- Long Hollow Estates
ADDITIONAL INFORMATION
This stunning Mediterranean-style estate is a true gem nestled on over an acre within a small gated community on the north shore of Lake Travis. The spacious, elegant interiors boast high ceilings with exposed wooden beams, rich European Oak floors, and exquisite stone accents, blending rustic charm with modern luxury. The gourmet kitchen features custom cabinetry, a leathered quartz island, copper sink, dumbwaiter, and unique stone arch over the stove that adds a touch of old-world charm. Stainless steel appliances include a GE Monogram refrigerator and double oven. The open-concept design seamlessly connects the kitchen to the dining area and living room, where large east-facing arched windows frame the beautiful outdoor scenery, allowing natural light to flood the space. Witness beautiful sunrises and moonrises (hence the name of the street!) from inside and out, on covered patios up and down. Ideal for relaxing or entertaining. The living room is a cozy yet sophisticated retreat, with a stone fireplace, built-in shelves, and access to the outdoor living areas. The primary suite offers serenity with an ensuite bathroom featuring a soaking tub, walk-in shower, dual shower heads, and custom vanities. Very large primary closet with built in His and Her wardrobe cabinet. Step outside to the landscaped backyard and find a resort-style pool surrounded by lush greenery, a fire pit area perfect for evening gatherings. Other features/updates include new exterior paint (2024); approach to front door completely renovated with limestone up the staircase (2024; ample storage throughout the house and climate-controlled storage room in garage; a media/flex room, large laundry room, and a spacious 3-car garage. This home is not just a residence, but a lifestyle—a perfect retreat for those who appreciate fine craftsmanship, luxurious details, and a tranquil setting.
- Type:
- Single Family
- Sq.Ft.:
- 2,038
- Status:
- Active
- Beds:
- 3
- Lot size:
- 0.26 Acres
- Year built:
- 2021
- Baths:
- 2.00
- MLS#:
- 8550314
- Subdivision:
- Emerald Bend Sec 01
ADDITIONAL INFORMATION
Welcome to your dream home in the serene community of Lago Vista, TX! This inviting ranch-style residence boasts over 2000 square feet of space, including: 3 bedrooms, 2 bathrooms, a spacious office, and additional flex space, offering you the perfect blend of comfort and versatility. Step inside to discover an open floor plan where the kitchen seamlessly flows into the great room, creating an ideal space for both everyday living and entertaining. The primary bedroom is a tranquil retreat, featuring a large primary bathroom with a double vanity for added convenience and luxury. Outside, the oversized backyard invites you to enjoy the beauty of nature with ample space for outdoor activities and relaxation. An added shed provides the perfect spot for storage or pursuing your hobbies, ensuring you have all the space you need for your interests. Installed solar panels will keep your power bills low. Lago Vista, TX, is known for its picturesque landscapes and welcoming atmosphere. Nestled along the shores of Lake Travis, this charming city offers stunning natural beauty and a relaxed lifestyle. Enjoy a range of outdoor activities, from boating and fishing on the lake to exploring the scenic trails and parks. Lago Vista is also celebrated for its friendly community, excellent schools, and a variety of local amenities, making it a wonderful place to call home. Experience the best of both comfort and nature in this delightful Lago Vista ranch-style home. Don't miss your chance to make this your new haven.
$1,332,300
8405 Bar K Ranch Rd Lago Vista, TX 78645
- Type:
- Single Family
- Sq.Ft.:
- 4,441
- Status:
- Active
- Beds:
- 4
- Lot size:
- 0.25 Acres
- Baths:
- 4.00
- MLS#:
- 4770801
- Subdivision:
- Bar-k Ranches 16
ADDITIONAL INFORMATION
Get ready to build your dream home! This stunning 4-bedroom, 4-bathroom residence is set to start construction soon in a highly desirable neighborhood, offering luxury, modern amenities, and breathtaking views of rolling hills and a peaceful wooded city reserve. As you prepare for this beautiful property, you’ll love the thoughtfully designed open-concept living space with high ceilings and large windows that ensure abundant natural light. **Seven folding doors** will create a seamless connection to an expansive outdoor patio, perfect for entertaining or enjoying the stunning landscape. The gourmet kitchen will be a chef’s delight, featuring: - **High-end stainless steel appliances** - Custom cabinetry and elegant quartz countertops - An oversized island with seating for casual dining - A walk-in pantry for added convenience For added accessibility and convenience, this home will also feature an **elevator**, providing easy access to all levels. The luxurious master suite will serve as a serene retreat with: - Spacious dimensions and captivating views - A spa-like ensuite bathroom with double vanity, soaking tub, and advanced smart bidet with 22 functions - Each additional bedroom will have its own beautifully designed bathroom with smart bidets for comfort and convenience. This home will encompass an array of impressive features, including: - Smart home technology - A dedicated laundry room with ample storage - A two-car garage - Energy-efficient heating and cooling systems - Premium flooring and finishes throughout - Generous closet space in every bedroom - A beautifully landscaped yard for outdoor living Situated near parks, walking trails, top-rated schools, shopping, and dining, this home will offer not only luxurious living but also the convenience of a vibrant community. As construction begins, this exceptional opportunity will be one to watch! Stay tuned for updates, and be among the first to secure your dream home!
- Type:
- Single Family
- Sq.Ft.:
- 1,302
- Status:
- Active
- Beds:
- 3
- Lot size:
- 0.41 Acres
- Year built:
- 1996
- Baths:
- 2.00
- MLS#:
- 6177116
- Subdivision:
- Highland Lake Estates Sec 03
ADDITIONAL INFORMATION
This house is just wonderful! So close to Lake Travis and everything Lago Vista has to offer but feels like I'm way out in the country while sitting on the back deck watching deer walk by and birds come to visit in the natural vegetation. Lago Vista ISD is excellent, so bring your family! Located on a quiet cul-de-sac. Ownership provides membership in the Lago Vista POA, which is only $10 a month but includes access to all of the private POA waterfront parks, boat ramps, a fitness room, fishing well, RV/Campgrounds, swimming pool, pickleball, and more! Easy to show, home is vacant (staged), just shoot the listing agent a text when you're headed out there.
- Type:
- Single Family
- Sq.Ft.:
- 2,499
- Status:
- Active
- Beds:
- 4
- Lot size:
- 0.22 Acres
- Year built:
- 2024
- Baths:
- 2.10
- MLS#:
- 95160999
- Subdivision:
- Highland Lake Estates Sec 05
ADDITIONAL INFORMATION
Modern floor plan. Stunning features! Be amazed by the floating staircase atrium with custom designed windows. Large kitchen. Walk in pantry! Great room has high ceilings and fireplace. Covered back porch with outdoor fireplace. Kitchen includes casement "push out" window, quartz countertops, pot drawers and pass-thru (with Butler's Pantry) leads to a functional flex room. Flex room can be used for formal dining, office or living room. Peaceful views from every window of the house. Primary Suite has perfectly situated dual vanities, soaking tub, and enclosed water closet with storage. Closet conveniently connects to utility room. 3 upper bedrooms, nook, and loft with wet bar. STUNNING HILL COUNTRY VIEW fro upper deck! Highland Lake Estates which is a mix of custom homes both on and near LAKE TRAVIS and THE COLORADO RIVER. Nearby park has lake access (residential use only) From the ground up, this builder takes pride in materials, energy efficiency, finishes and more! Welcome home!
- Type:
- Townhouse
- Sq.Ft.:
- 1,704
- Status:
- Active
- Beds:
- 3
- Lot size:
- 0.06 Acres
- Year built:
- 2016
- Baths:
- 2.00
- MLS#:
- 3137526
- Subdivision:
- Point Venture Sec 01-b
ADDITIONAL INFORMATION
Discover the charm of Point Venture, a lakeside haven nestled along the shores of stunning Lake Travis. This inviting townhome offers picturesque lake views and direct access once the water levels return to normal. Step inside to find a well-appointed layout, featuring one of two primary bed/baths downstairs, alongside a cozy fireplace and expansive deck. Upstairs, a loft, second primary bedroom, and secondary bedroom await, each with direct deck access and breathtaking views of the lake by day and twinkling lights by night. Enjoy leisurely moments and entertaining guests on both decks, while Point Venture’s outstanding amenities cater to every lifestyle. Explore a 50-acre resident-only lakeside park, boasting a 9-hole disc golf course, sand volleyball court, basketball court, playground, and private boat ramps. On the opposite side, discover a full-service marina, floating restaurant, gym, Olympic-sized pool, library, and meeting rooms. Experience the epitome of lake living at Point Venture.
$200,000
10900 2nd St Jonestown, TX 78645
- Type:
- Single Family
- Sq.Ft.:
- 776
- Status:
- Active
- Beds:
- 2
- Lot size:
- 0.12 Acres
- Year built:
- 1962
- Baths:
- 1.00
- MLS#:
- 4024923
- Subdivision:
- Jonestown Hills
ADDITIONAL INFORMATION
This is a cute cozy 2/1 little home on two lots in Jonestown. This home has potential to be an AIR BNB or rental home. This home needs a rehab it has good bones. Come make this place your own from top to bottom.
- Type:
- Townhouse
- Sq.Ft.:
- 1,809
- Status:
- Active
- Beds:
- 3
- Lot size:
- 0.03 Acres
- Year built:
- 1972
- Baths:
- 3.00
- MLS#:
- 6034992
- Subdivision:
- Indian Point At Point Venture
ADDITIONAL INFORMATION
One of the best direct and clear views to the lake as soon as you walk through the front door. Lake views continue in the kitchen, dining, living, and outdoor patio. Extensively renovated in 2024, including new kitchen counters and cabinets, floors, bathrooms, sinks, faucets, showers, patio decking, lighting fixtures, interior doors, glass patio door, paint, backsplash, decorative tiles, and tankless water heater. Insides/guts also updated starting with electric panel and breakers, electrical wiring, plumbing pipes and valves, raised ceilings, outlets, switches, and more. No neighbor in the back so you can literally walk straight to the lake from the basement level patio. One of 5 townhomes on concrete slab (all others are pier & beam) and located directly across the tennis courts. Other community amenities include swimming pool; gated park with private beach, pavillion, disc golf course, basketball hoops; and discounts at Point Venture Golf Club. Currently operating as a profitable vacation rental home with over $30k earnings in the last 5 months plus 1-2 reservations per week into October. Earnings will be disclosed once under contract. Any reservations and earnings post-closing will convey to the new owner, which also means all of the furniture, appliances, and decor convey with the sale (~$20k). This is a complete turnkey vacation home for yourself or for profit.
- Type:
- Single Family
- Sq.Ft.:
- 2,654
- Status:
- Active
- Beds:
- 3
- Lot size:
- 0.14 Acres
- Year built:
- 2024
- Baths:
- 3.00
- MLS#:
- 7618923
- Subdivision:
- Lakeside At Tessera - Bluewood Collection
ADDITIONAL INFORMATION
MLS# 7618923 - Built by Toll Brothers, Inc. - Ready Now! ~ One of our newest plans in a new community, the Smithwick home is a two-story with covered porch entry and an welcoming foyer with soaring ceilings. A convenient home office is embellished with French doors for added privacy while working. The open kitchen includes a center island, tons of counter space, stainless steel appliances and walk-in pantry. The casual dining space is open to the great room with multi-slide doors that open to the covered patio. The primary bedroom suite is enhanced with a tray ceiling and luxe bath with separate tub and shower, linen closet, dual sinks and spacious walk-in closet. Upstairs is an inviting loft that adds extra entertaining and living space, and two generous bedrooms with shared hall bath. Located in a community with resident exclusive ammenities,this amazing home won't last long. Schedule your appointment today!!
- Type:
- Single Family
- Sq.Ft.:
- 2,873
- Status:
- Active
- Beds:
- 4
- Lot size:
- 0.15 Acres
- Year built:
- 2024
- Baths:
- 3.00
- MLS#:
- 6062499
- Subdivision:
- Lakeside At Tessera - Bluewood Collection
ADDITIONAL INFORMATION
MLS# 6062499 - Built by Toll Brothers, Inc. - Ready Now! ~ The Starke Classic features a two-story covered entry that leads into a foyer with soaring ceilings. The secluded bedroom and shared hall bath create the ideal space for overnight guests. A spacious office is enhanced with French doors for added privacy while working. The open kitchen boasts a center island, stainless steel appliances, large walk-in pantry and open casual dining space that creates a smooth transition into the great room. A stunning cathedral ceiling in the great room extends to the covered patio via a multi-slide door system that opens your living space to the outdoors. A luxe primary bedroom suite features a tray ceiling and spacious bath with dual sinks, large walk-in shower, drying bench, linen closet and generous walk-in closet. A welcoming loft adds living and entertaining space and the attached media room makes movie night extra special. Two sizable bedrooms with walk-in closets and shared hall bath provide space and privacy for all. Come see this stunning home and amazing community today!
- Type:
- Single Family
- Sq.Ft.:
- 2,676
- Status:
- Active
- Beds:
- 4
- Lot size:
- 0.16 Acres
- Year built:
- 2024
- Baths:
- 5.00
- MLS#:
- 9475009
- Subdivision:
- Lakeside At Tessera On Lake Travis
ADDITIONAL INFORMATION
MLS# 9475009 - Built by Highland Homes - January completion! ~ 5 bedrooms, 5 bathrooms, entertainment room, 2.5 car garage offers generous space. Feel uplifted sitting on top of the community on an elevated homesite. Sliding glass doors makes indooroutdoor living a dream come true. Curved staircase is pure living room elegance. Built in hutch for generous storage at your future kitchen. Full sod, sprinkler, fencing and smart home package included!!
- Type:
- Single Family
- Sq.Ft.:
- 3,212
- Status:
- Active
- Beds:
- 5
- Lot size:
- 0.16 Acres
- Year built:
- 2024
- Baths:
- 4.00
- MLS#:
- 6051718
- Subdivision:
- Lakeside At Tessera On Lake Travis
ADDITIONAL INFORMATION
MLS# 6051718 - Built by Highland Homes - January completion! ~ Large 5 bedroom, 4 bathroom home with study, 2 car garage, game room, and entertainment room. Enhanced outdoor living offers tranquil living in picturesque Lago Vista! Generous cabinetry and storage throughout home. Open living space with tall ceilings includes formal dinning room, living room, and breakfast nook. 8' doors and 8' windows included!
- Type:
- Single Family
- Sq.Ft.:
- 1,953
- Status:
- Active
- Beds:
- 1
- Lot size:
- 0.16 Acres
- Year built:
- 2024
- Baths:
- 2.00
- MLS#:
- 6615046
- Subdivision:
- Lakeside At Tessera On Lake Travis
ADDITIONAL INFORMATION
MLS# 6615046 - Built by Highland Homes - January completion! ~ 4 bedrooms, 3 bathrooms, study and entertainment room for all points of lifestyle. High ceilings in this one story home allow an abundance of natural light! Private office and primary suite in back of home to overlook your future oasis of a yard. Freestanding tub and separate shower included in primary bathroom. Full sod, sprinkler system, fencing and smart home package included!
- Type:
- Single Family
- Sq.Ft.:
- 2,349
- Status:
- Active
- Beds:
- 5
- Lot size:
- 0.12 Acres
- Year built:
- 2024
- Baths:
- 4.00
- MLS#:
- 6542234
- Subdivision:
- Lakeside At Tessera On Lake Travis
ADDITIONAL INFORMATION
MLS# 6542234 - Built by Highland Homes - Ready Now! ~ Large 2 story model plan with beautifully designed kitchen. Big windows and tall ceilings at the heart of the home. Game room and entertainment room upstairs. 2 bedrooms down for primary convenience. Extended covered patio, freestanding tub and fireplace upgrades included!
- Type:
- Single Family
- Sq.Ft.:
- 2,060
- Status:
- Active
- Beds:
- 3
- Lot size:
- 0.22 Acres
- Year built:
- 2024
- Baths:
- 3.00
- MLS#:
- 5950388
- Subdivision:
- Highland Lake Estates Sec 24
ADDITIONAL INFORMATION
Welcome to your future dream home! Nestled in Lago Vista, this brand-new construction is the perfect combo of modern luxury and thoughtful design. Full completion is estimated by end of year, this exquisite residence boasts three bedrooms and two-and-a-half baths, providing an ideal blend of comfort and sophistication. Entertain family and friends in style with a spacious living room that flows effortlessly into the open-concept kitchen and dining area. A future bar area is already plumbed and waiting for your finishing touches. The large primary bedroom is located in the back of the home for extra privacy for all occupants. A large walk-in shower and tub wet room allow for a spa like experience, with a separate toilet room, and expansive closet. Contact us now to schedule a private tour and envision the lifestyle that awaits you!

Listings courtesy of Unlock MLS as distributed by MLS GRID. Based on information submitted to the MLS GRID as of {{last updated}}. All data is obtained from various sources and may not have been verified by broker or MLS GRID. Supplied Open House Information is subject to change without notice. All information should be independently reviewed and verified for accuracy. Properties may or may not be listed by the office/agent presenting the information. Properties displayed may be listed or sold by various participants in the MLS. Listings courtesy of ACTRIS MLS as distributed by MLS GRID, based on information submitted to the MLS GRID as of {{last updated}}.. All data is obtained from various sources and may not have been verified by broker or MLS GRID. Supplied Open House Information is subject to change without notice. All information should be independently reviewed and verified for accuracy. Properties may or may not be listed by the office/agent presenting the information. The Digital Millennium Copyright Act of 1998, 17 U.S.C. § 512 (the “DMCA”) provides recourse for copyright owners who believe that material appearing on the Internet infringes their rights under U.S. copyright law. If you believe in good faith that any content or material made available in connection with our website or services infringes your copyright, you (or your agent) may send us a notice requesting that the content or material be removed, or access to it blocked. Notices must be sent in writing by email to [email protected]. The DMCA requires that your notice of alleged copyright infringement include the following information: (1) description of the copyrighted work that is the subject of claimed infringement; (2) description of the alleged infringing content and information sufficient to permit us to locate the content; (3) contact information for you, including your address, telephone number and email address; (4) a statement by you that you have a good faith belief that the content in the manner complained of is not authorized by the copyright owner, or its agent, or by the operation of any law; (5) a statement by you, signed under penalty of perjury, that the inf
| Copyright © 2024, Houston Realtors Information Service, Inc. All information provided is deemed reliable but is not guaranteed and should be independently verified. IDX information is provided exclusively for consumers' personal, non-commercial use, that it may not be used for any purpose other than to identify prospective properties consumers may be interested in purchasing. |
Leander Real Estate
The median home value in Leander, TX is $427,800. This is lower than the county median home value of $524,300. The national median home value is $338,100. The average price of homes sold in Leander, TX is $427,800. Approximately 75.5% of Leander homes are owned, compared to 13.81% rented, while 10.69% are vacant. Leander real estate listings include condos, townhomes, and single family homes for sale. Commercial properties are also available. If you see a property you’re interested in, contact a Leander real estate agent to arrange a tour today!
Leander, Texas 78645 has a population of 8,769. Leander 78645 is less family-centric than the surrounding county with 26.94% of the households containing married families with children. The county average for households married with children is 36.42%.
The median household income in Leander, Texas 78645 is $92,667. The median household income for the surrounding county is $85,043 compared to the national median of $69,021. The median age of people living in Leander 78645 is 53.4 years.
Leander Weather
The average high temperature in July is 94.4 degrees, with an average low temperature in January of 38.8 degrees. The average rainfall is approximately 34.7 inches per year, with 0.4 inches of snow per year.

