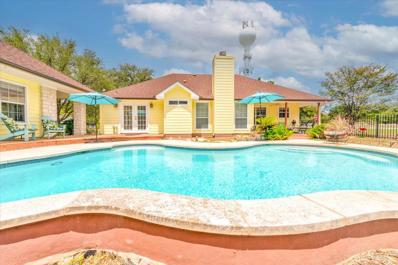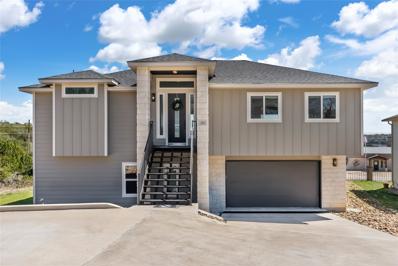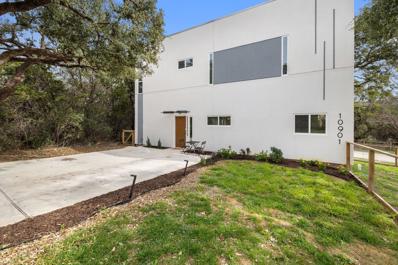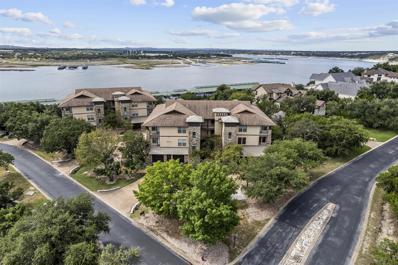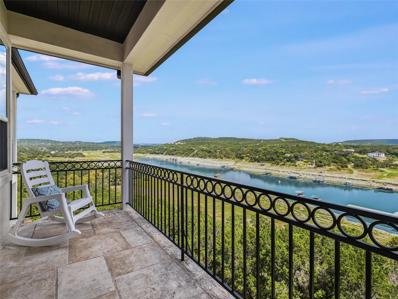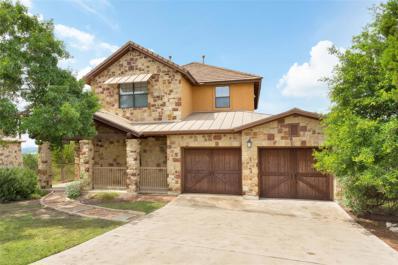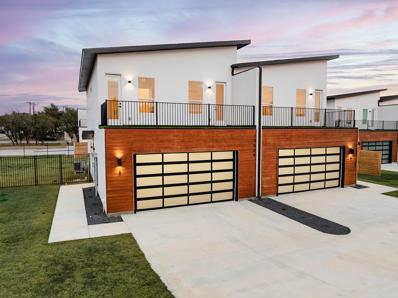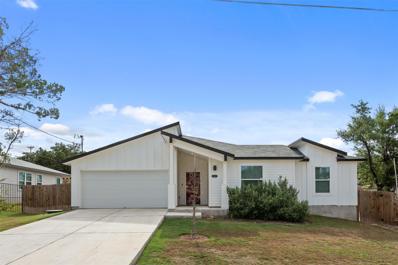Leander TX Homes for Sale
- Type:
- Single Family
- Sq.Ft.:
- 1,757
- Status:
- Active
- Beds:
- 4
- Lot size:
- 0.25 Acres
- Year built:
- 2004
- Baths:
- 3.00
- MLS#:
- 4972821
- Subdivision:
- Point Venture Sec 02
ADDITIONAL INFORMATION
Dive right into the perfect home with a backyard oasis featuring a sparkling, inground pool with separate guest house backing to the golf course just blocks from private access to Lake Travis! This beautiful 1435 square foot, 3 bed, 2 full bath main home with bonus storage room includes bright kitchen complete with granite counters, stainless steel appliances, and open to the dining nook and family room boasting high ceilings, wood-burning fireplace, and oversize windows letting in tons of natural light. A covered, tiled back patio along with trex deck leading from double doors in the owner's suite to the guest home provide multiple spots for relaxation and entertaining! Fully-functioning 322 square foot guest home includes full kitchen, stackable washer & dryer, closet, and bath with walk-in shower, making it ideal for guests or separate home office! Huge flat, grassy areas on both sides of backyard and front of home provide perfect spots for play or to park your water toys! This is an entertainer's dream home! Perfect for full time residence or short-term rental! The sought-after community of Point Venture features fabulous amenities including a private 60 acre lakeside park, Jr Olympic pool, golf course, sports bar, tennis, gym, floating restaurant, disc golf and more! This one is a MUST-SEE! Also for lease at $3200/mo.
- Type:
- Single Family
- Sq.Ft.:
- 1,813
- Status:
- Active
- Beds:
- 3
- Lot size:
- 0.26 Acres
- Year built:
- 2020
- Baths:
- 2.00
- MLS#:
- 2879773
- Subdivision:
- Lago Vista
ADDITIONAL INFORMATION
Beautifully maintained single story, low maintenance home. Many extras on the interior include tile flooring, granite countertops, bonus room, and extra storage in the laundry room. On the outside, most of the yard is low maintenance artificial turf or crushed granite. Some sod and a garden area exists in the back yard. An extensive RV/Boat concrete pad was poured in the back yard accessible through large custom gates on rollers. Two RV electrical hookups are installed next to the pad which will accommodate two RV’s simultaneously or one RV and a boat. A large 12’X20’ accessory storage shed sits next to the pad and has a ramp making for easy access for lawn equipment, golf carts, etc. The back yard also has strategic fencing for animals and to segment the garden area. A solar system and Tesla battery pack complete the outside amenities that make this home a must have.
- Type:
- Single Family
- Sq.Ft.:
- 2,053
- Status:
- Active
- Beds:
- 3
- Lot size:
- 0.18 Acres
- Year built:
- 2020
- Baths:
- 3.00
- MLS#:
- 7585844
- Subdivision:
- Point Venture Sec 03-2
ADDITIONAL INFORMATION
Welcome to this stunning 3-bedroom, 2.5-bathroom home built by Kenwood Homes, featuring custom high-end finishes throughout. Designed to maximize its breathtaking location, the main living area is situated on the second floor, offering sweeping, unobstructed views of Lake Travis. The open-concept layout is perfect for entertaining, with luxury touches throughout the home. This home offers incredible versatility with no rental restrictions, making it an ideal opportunity for short-term rental income. Whether you're looking for a peaceful retreat or a prime investment property, this Lake Travis gem is a must-see!
- Type:
- Single Family
- Sq.Ft.:
- 2,354
- Status:
- Active
- Beds:
- 4
- Lot size:
- 0.23 Acres
- Year built:
- 2008
- Baths:
- 4.00
- MLS#:
- 8134971
- Subdivision:
- Highland Lake Estates Sec 15
ADDITIONAL INFORMATION
NEW PRICE Nestled at the end of a very private cul-de-sac, built by Ranchera Homes, this home has incredible views! The lot allows you large vistas plus hill country views and lake views when the lake is at normal lake levels. The other homes on this street are much more expensive giving you a great value. This home is beautifully appointed with upgrades throughout--the kitchen is a chef's dream with a restaurant a quality vent hood, 5 burner cooktop, stainless appliances, Bosch dishwasher and pullout shelves. The a/c was replaced, Anderson windows installed and a new roof installed-all in 2023. The heat pump was replaced in 2022. The interior and exterior was recently repainted. The primary bath hosts an upgraded Kohler walk-in tub and separate shower. There is a half-bath just inside the door from the garage, so convenient! There is ample storage throughout this home plus the garage is oversized with room for two cars plus a storage closet and a separate golf cart garage. Outside, the beautifully planned xerioscape landscaping saves you work and money in the Texas heat. There is also a firepit, stone benches and upper and lower decks for you to enjoy those gorgeous lake sunsets. The stone walkway easily takes you from the front to the back. This home is amazing and just a short distance from 2 POA parks-Cody and Hancock Parks. Lago Vista is a prosperous community on the North Shore of Lake Travis that celebrates the lakeside lifestyle. With more than 15 miles of shoreline, you have ample opportunities to boat, fish, kayak. etc. Plus there is an 18-hole golf course for those of you who like to golf. There are 2 grocery stores-Lowe's and Brookshire Brothers, Ace and Sun Hardware, CVS, several restaurants and interesting places to shop. This home is part of the acclaimed Lago Vista Independent School system. Come like like you are on vacation! SELLER WILL CONTRIBUTE $10,000 TOWARDS BUYER'S CLOSING COSTS.
$385,000
10901 Travis Dr Jonestown, TX 78645
- Type:
- Single Family
- Sq.Ft.:
- 1,351
- Status:
- Active
- Beds:
- 3
- Lot size:
- 0.09 Acres
- Year built:
- 2022
- Baths:
- 2.00
- MLS#:
- 1891916
- Subdivision:
- Jonestown Hills
ADDITIONAL INFORMATION
Nestled in serene surroundings, this stunning residence seamlessly blends modern design with tranquility. Boasting three bedrooms and two bathrooms, it offers spacious comfort for everyday living. The kitchen is a culinary delight with unique bi-fold high gloss cabinets, quartz countertops, and a generous island that seats four. Complete with top-of-the-line appliances, it's a chef's dream come true. Situated near Lake Travis and scenic hiking trails, this home is a sanctuary away from the city's chaos. Whether you're into outdoor adventures, fishing, boating, or simply unwinding by the lake, this location caters to all your desires. Constructed in 2022, the house exudes ultra-modern elegance across its 1351 square feet, blending functionality with contemporary style flawlessly. This Jonestown gem shines bright. Its sleek design, prime location, and array of amenities make it the ultimate choice for those seeking a tranquil escape close to nature. Don't let this exceptional property slip through your fingers.
- Type:
- Condo
- Sq.Ft.:
- 1,245
- Status:
- Active
- Beds:
- 3
- Lot size:
- 0.14 Acres
- Year built:
- 2005
- Baths:
- 2.00
- MLS#:
- 2680364
- Subdivision:
- Hollows
ADDITIONAL INFORMATION
Tremendous opportunity to own a waterfront condo in the coveted community of The Hollows at Northshore, nestled high on the cool, sparkling waters of Lake Travis. Beautiful stone and stucco exterior and front courtyard entry with elevator takes you up to this third-floor unit. The entry foyer opens onto the living area which adjoins the dining room and kitchen. The three bedrooms are all readily accessible. The owner's suite features a walk-in shower, double vanity, and large walk-in closet. There is a second, full bath for guests/family. The laundry is stackable but large enough for full-size front-loading units. The balcony offers refreshing breezes day, or night, and beautiful views of the lake and surrounding hill country. The building is just a few steps away from the multiple award-winning North Shore marina (boat slips separately available and priced size-based), and the Hollows Beach club featuring a private restaurant, two pools, two spas, a pickle ball court, a fitness center, men's and women's locker rooms, "Smokehouse" grill, smoker, fireplace, and picnic area, and playground. There is also a newer, second amenity center on the west side of the community. Miles of hike and bike trails are perfect for the nature aficionado or fitness buff. Golf carts are also popular on the trails since the trails link almost all parts of the 1,400+ acre community. The Hollows isn't just a place to visit to call home... it's a whole different lifestyle. This is the perfect Lake Travis vacation property for a primary condo opportunity... see it today!
- Type:
- Condo
- Sq.Ft.:
- 2,392
- Status:
- Active
- Beds:
- 2
- Lot size:
- 0.95 Acres
- Year built:
- 2006
- Baths:
- 3.00
- MLS#:
- 1512254
- Subdivision:
- Villas At Harbor Marina Condom
ADDITIONAL INFORMATION
Experience the allure of waterfront living without the typical maintenance or cost associated with it! This stunning gated condominium offers breathtaking views of Lake Travis from nearly every room. Featuring two master suites, each equipped with a wet bar/coffee station and a stackable washer and dryer, this property is FULLY FURNISHED for your convenience. The layout is thoughtfully designed, with bedrooms situated on the 1st and 3rd floors, while the main level hosts the living area, kitchen, dining space, and a powder bath. Each floor boasts its own private balcony, perfect for enjoying the picturesque surroundings. Conveniently located just steps away, Jones Harbor Marina is where you can dock your boat. Seller has a large 36' boat slip that can convey with the property sale. There is a monthly rate charge for the boat slip. Residents of Villas at Harbor Marina can also enjoy access to a picnic gazebo near the water. Additionally, Jonestown residents benefit from amenities at Jones Brothers Park, which features boat ramps, tennis courts, and a playground. This tranquil retreat promises a serene escape, welcoming you with warmth and comfort from the moment you step inside.
- Type:
- Single Family
- Sq.Ft.:
- 1,734
- Status:
- Active
- Beds:
- 3
- Lot size:
- 0.27 Acres
- Year built:
- 2006
- Baths:
- 3.00
- MLS#:
- 1300886
- Subdivision:
- Hollows Of Northshore Amd
ADDITIONAL INFORMATION
This home is perched on one of the highest hills in the beautiful 1400+ acre coveted community of The Hollow at Northshore and is eligible for Short Term Rental. The Lake Travis/Hill Country views from the home are vast! There are three bedrooms and three bathrooms with the living area upstairs (where the view is best!)--the family room, kitchen, dining area, and one of the secondary bedrooms are up, while the owner's suite with a spacious full bath with large garden tub, walk-in shower, dual vanities, and walk-in closet, as well as another secondary bed and full bath downstairs. There is also a professionally converted space that is insulated and air conditioned in one of the garage spaces used as a media room (NOTE: This is NOT included in the listed square footage--BONUS SPACE!). As you can see from the photos, the exterior is a rather rustic blend of stone, synthetic stucco and topped off by a concrete tile roof with some metal accents. The Hollows has an amazing array of enjoyable amenities including access to the multiple-award-winning North Shore marina (boat slips separately available based on demand and priced size-based), the Hollows Beach Club featuring a private restaurant, two pools, two spas, a pickle ball court, fitness center, men's and women's locker rooms, "Smokehouse" grill, smoker, fireplace, and picnic area, and playground. There is also a newer, second amenity center on the west side of the community. Miles of hike and bike trails are perfect for the nature aficionado or fitness buff. Golf carts are also popular on the trails since the trails link almost all parts of the 1,400+ acre community. The Hollows isn't just a great place to visit, or to call home... it's a whole different lifestyle... Living here is more like being on vacation... see it today!
- Type:
- Single Family
- Sq.Ft.:
- 2,305
- Status:
- Active
- Beds:
- 4
- Lot size:
- 0.16 Acres
- Year built:
- 2024
- Baths:
- 3.00
- MLS#:
- 9075294
- Subdivision:
- Lakeside At Tessera On Lake Travis
ADDITIONAL INFORMATION
MLS# 9075294 - Built by Highland Homes - January completion! ~ 4 bedrooms, 3 bathrooms, study with 25 ft wide patio in back of home! Freestanding oval tub with separate shower and built in vanity at primary bathroom. Boasting natural light throughout living spaces. Storage in kitchen at built in glass hutch. Cul-de-sac homesite with elevated views. Sod, sprinkler system, fence, and smart home package included!
- Type:
- Single Family
- Sq.Ft.:
- 2,742
- Status:
- Active
- Beds:
- 4
- Lot size:
- 0.16 Acres
- Year built:
- 2024
- Baths:
- 3.00
- MLS#:
- 4683611
- Subdivision:
- Lakeside At Tessera On Lake Travis
ADDITIONAL INFORMATION
MLS# 4683611 - Built by Highland Homes - January completion! ~ Generous cabinetry and storage throughout home. Open living space with tall ceilings includes formal dinning room, living room, and breakfast nook. 8' doors and 8' windows. 2 bedrooms downstairs for convenient living. Freestanding tub, upgraded cabinetry, and smart home features included.
- Type:
- Single Family
- Sq.Ft.:
- 1,680
- Status:
- Active
- Beds:
- 3
- Lot size:
- 0.12 Acres
- Year built:
- 2024
- Baths:
- 2.00
- MLS#:
- 9790934
- Subdivision:
- Lakeside At Tessera
ADDITIONAL INFORMATION
MLS# 9790934 - Built By Trophy Signature Homes - January completion! ~ Just as the majestic pecan tree is long-lived, the Pecan floor plan promises to stand the test time, providing happy memories for years to come. The three-bedroom design is artful with a large living area where you can relax after work or build the ultimate sandwich in the gourmet kitchen. At the end of the day, it’s time to hop in the walk-in shower before curling up in the sitting area of your stunning primary suite with your favorite book.
- Type:
- Single Family
- Sq.Ft.:
- 1,532
- Status:
- Active
- Beds:
- 3
- Lot size:
- 0.12 Acres
- Year built:
- 2024
- Baths:
- 2.00
- MLS#:
- 9218149
- Subdivision:
- Lakeside At Tessera
ADDITIONAL INFORMATION
MLS# 9218149 - Built by Trophy Signature Homes - Const. Completed Jan 16 2025 completion! ~ Put down roots in the elegant Cedar. The single-story floor plan feels spacious and welcoming with a lofty foyer and cheery great room. Put tiny artists to work drawing the lush trees dotting your backyard while you put the finishing touches on turkey sandwiches. Cutting them into kite shapes was an inspired idea. They can eat at the beautiful kitchen island before going out to play on the patio. At the end of the day, they can bed down in the secondary bedrooms while you take a warm shower in your lavish primary suite.
- Type:
- Single Family
- Sq.Ft.:
- 676
- Status:
- Active
- Beds:
- 1
- Lot size:
- 0.27 Acres
- Year built:
- 1966
- Baths:
- 1.00
- MLS#:
- 9991420
- Subdivision:
- Jonestown Hills
ADDITIONAL INFORMATION
Cute 1/1 cabin with 2 lots! Live affordably, rent for investment income (currently leased for $1250/mo through October 2025), or build your dream house on 1 or 2 lots. Cabin is equipped with range, small refrigerator and washer/dryer that convey. Two mini-splits keep the cabin comfortable year round. Property is on quiet street and very peaceful. Cabin is bright and airy with lots of natural light.
- Type:
- Single Family
- Sq.Ft.:
- 1,548
- Status:
- Active
- Beds:
- 3
- Lot size:
- 0.12 Acres
- Year built:
- 2024
- Baths:
- 2.00
- MLS#:
- 9677681
- Subdivision:
- Lakeside At Tessera
ADDITIONAL INFORMATION
MLS# 9677681 - Built by Trophy Signature Homes - January completion! ~ Put down roots in the elegant Cedar. The single-story floor plan feels spacious and welcoming with a lofty foyer and cheery great room. Put tiny artists to work drawing the lush trees dotting your backyard while you put the finishing touches on turkey sandwiches. Cutting them into kite shapes was an inspired idea. They can eat at the beautiful kitchen island before going out to play on the patio. At the end of the day, they can bed down in the secondary bedrooms while you take a warm shower in your lavish primary suite.
- Type:
- Single Family
- Sq.Ft.:
- 2,261
- Status:
- Active
- Beds:
- 4
- Lot size:
- 0.12 Acres
- Year built:
- 2024
- Baths:
- 3.00
- MLS#:
- 9160610
- Subdivision:
- Lakeside At Tessera
ADDITIONAL INFORMATION
MLS# 9160610 - Built by Trophy Signature Homes - Const. Completed Jan 27 2025 completion! ~ The Mesquite floor plan is an exquisite layout that exemplifies the perfect balance of luxury and necessity. The beautiful foyer leads into a dazzling kitchen with the space to host whenever you so choose. And when it is time to rest and relax after a hardy meal, you can relax in your dazzling living room that is perfectly built for movie or game night. The brilliance of the layout is only further exemplified by the loft on the second floor. A perfect place for the everyone to let out their energy. And when it comes time for them to retire to bed, perfectly spacious rooms are ready to greet them. As for you, the lavish primary suite that you will awake in — maybe a little earlier than you would like — will be the perfect location to start your days, ready to make lifelong memories.
- Type:
- Single Family
- Sq.Ft.:
- 2,040
- Status:
- Active
- Beds:
- 4
- Lot size:
- 0.12 Acres
- Year built:
- 2024
- Baths:
- 3.00
- MLS#:
- 7711447
- Subdivision:
- Lakeside At Tessera
ADDITIONAL INFORMATION
MLS# 7711447 - Built by Trophy Signature Homes - Const. Completed Jan 21 2025 completion! ~ You will flourish in the Elm. This flexible design changes as you do and beyond. The great room is the life hub. Gather around the dining table or picnic in the large family room. DIY sundaes are a sweet end to the day with fixings spread on the center island. The primary suite is a haven with enough room for a seating area and a spectacular bath. The upstairs game room will play host to numerous birthday parties. Once they leave the house, the game room and adjoining bedroom easily transform into a suite.
- Type:
- Single Family
- Sq.Ft.:
- 2,558
- Status:
- Active
- Beds:
- 4
- Lot size:
- 0.15 Acres
- Year built:
- 2023
- Baths:
- 4.00
- MLS#:
- 6640693
- Subdivision:
- Lakeside At Tessera
ADDITIONAL INFORMATION
MLS# 6640693 - Built by Trophy Signature Homes - Const. Completed Jan 06 2025 completion! ~ The flexible Willow is everything you want in a home. An oversized study allows you to make quick work of office duties. Or convert one of the upstairs bedrooms into your office and turn the downstairs study into the ultimate bar. Set up an island with bar stools, stock up on liquor and invite guests to sip martinis. Drinks in hand, they can meander over to the beautiful family room, backlit by a wall of windows. Entertain younger guests upstairs in the game room. After the party, sip a glass of wine in the primary suite seating area before turning in.
- Type:
- Single Family
- Sq.Ft.:
- 2,207
- Status:
- Active
- Beds:
- 4
- Lot size:
- 0.12 Acres
- Year built:
- 2024
- Baths:
- 3.00
- MLS#:
- 6352738
- Subdivision:
- Lakeside At Tessera
ADDITIONAL INFORMATION
MLS# 6352738 - Built by Trophy Signature Homes - Const. Completed Jan 24 2025 completion! ~ Maple trees are very adaptable and so is the Maple floor plan. Get creative with the downstairs bedroom. Line it with floor-to-ceiling bookcases and add a comfy chair for the library of your dreams. When your book club arrives, usher them into the great room. They’ll be impressed by the literary snacks you cooked up in the state-of-the-art kitchen. Apple puffs pair perfectly with Pride and Prejudice. Upstairs, the game room has plenty of space for a library. The utility room is upstairs, too, so you can toss in a load of laundry and get back to your lush primary suite and the novel you can’t put down.
- Type:
- Single Family
- Sq.Ft.:
- 2,386
- Status:
- Active
- Beds:
- 4
- Lot size:
- 0.12 Acres
- Year built:
- 2023
- Baths:
- 3.00
- MLS#:
- 4339484
- Subdivision:
- Lakeside At Tessera
ADDITIONAL INFORMATION
MLS# 4339484 - Built by Trophy Signature Homes - Const. Completed Jan 09 2025 completion! ~ The strength of the Oak lies in its majestic design. It’s simplicity itself to rustle up dinner in the gourmet kitchen featuring stone countertops, premier appliances and a center island. The dining room is steps away but separate from the wide family room, which means science project will be out of eyeline. After dinner, throw down a video game challenge. You turned one of the upstairs bedrooms into the ultimate gaming room. Don’t let it go to waste. The game room has become a comfortable flex room that easily transitions from home office to media room. Retreat downstairs to your luxurious primary suite. Enjoy the peace and quiet.
- Type:
- Single Family
- Sq.Ft.:
- 3,151
- Status:
- Active
- Beds:
- 5
- Lot size:
- 0.22 Acres
- Year built:
- 2021
- Baths:
- 3.00
- MLS#:
- 2392733
- Subdivision:
- Tessera/lk Travis Ph 1b1
ADDITIONAL INFORMATION
Welcome to 7828 Pace Ravine Drive! This stunning corner lot home, just a short walk to the resort-style pool, boat ramp and community amenities, is located on a premium street closest to Lake Travis. This 2021 Highland home has been meticulously maintained and upgraded by the original owners. Features include soaring ceilings, extensive wood flooring, open-to-below balusters, a stunning family room fireplace, two playrooms, five bedrooms, a formal study, bay windows in the owner’s suite, vinyl eclipse shutters, four sides exterior masonry, and two bedrooms downstairs. Find builder upgrades galore in the kitchen and owner's suite bathroom that make the property feel like a model home! This functional layout also includes practical upgrades including additional interior wall insulation throughout the home and a generator-ready main panel hookup! Enjoy outdoor living with a spacious 557-square-foot patio, additional concrete pad poured at the base of the patio for storage, and a massive backyard and side yard that overlooks designated developer space that can’t be built on. Enjoy sunsets in the evening and quick access to all the wonderful activities life in Tessera on Lake Travis has to offer! A must see!
- Type:
- Single Family
- Sq.Ft.:
- 3,057
- Status:
- Active
- Beds:
- 3
- Lot size:
- 0.35 Acres
- Year built:
- 2020
- Baths:
- 4.00
- MLS#:
- 2945068
- Subdivision:
- Hollows Ph 3a The
ADDITIONAL INFORMATION
Welcome to your dream home nestled in the heart of the picturesque hill country! This stunning residence with it's breathtaking views that will leave you in awe every day. Experience the perfect blend of luxury and comfort with high ceilings that create an airy, spacious atmosphere throughout the home. Short term rentals allowed with permit. Step into the custom game room, designed to resemble a cozy pub, where you can entertain friends and family, or enjoy a game of pool. The contemporary touches throughout the home enhance its elegance, making it an ideal retreat for modern living. Located in the coveted Hollows community, you’ll have access to beautifully maintained trails for walking or biking, a refreshing pool to unwind during warm days, and a community fitness center to support your active lifestyle. Don’t miss the opportunity to own this remarkable home that combines hill country views with contemporary luxury . Schedule your private tour today and start envisioning your new life in this idyllic setting!
- Type:
- Single Family
- Sq.Ft.:
- 3,200
- Status:
- Active
- Beds:
- 6
- Lot size:
- 0.23 Acres
- Year built:
- 2023
- Baths:
- 6.00
- MLS#:
- 6298709
- Subdivision:
- Highland Lakes Estates
ADDITIONAL INFORMATION
**Seller Open to Selling Unit A & B Individually** STR Approved. Welcome to your next home at 21508 Twain Cove, a newly constructed custom-built condo that offers a blend of luxury, comfort, and convenience. This stunning property can be your primary, a short-term rental opportunity or simply a long term investment, providing a unique opportunity for those seeking a high-quality living experience whether on a short-term basis or as a delightful retreat. Each unit spans an equal 1600 square feet, this spacious condo features 3 bedrooms and 2.5 bathrooms, making it an ideal choice for individuals, couples, or families looking for ample space. The interior boasts custom high-end finishes throughout, including custom closets designed to maximize storage and organization, and modern fixtures that add a touch of elegance. The bathrooms are a highlight with glass showers that create a spa-like atmosphere. The living space is enhanced by high ceilings and mid-century slanted roof lines that contribute to the open and airy feel of the condo. The modern styling extends to the exterior with white stucco and cedar details, complemented by contemporary garage doors. Outdoor living is a breeze with a private backyard and an extended driveway for added convenience. The front balcony patio features turf, offering a low-maintenance space to relax and entertain. Located near a serene lake and prestigious golf course, this property promises an enviable lifestyle. Whether you're an outdoor enthusiast or simply appreciate the tranquility of lake views, 21508 Twain Cove offers something for everyone. This condo is not just a place to live; it's an opportunity to enjoy modern luxury living in a prime location. Don't miss out on making it your new home.
Open House:
Sunday, 12/29 11:00-1:00PM
- Type:
- Single Family
- Sq.Ft.:
- 2,520
- Status:
- Active
- Beds:
- 3
- Lot size:
- 0.36 Acres
- Year built:
- 1997
- Baths:
- 3.00
- MLS#:
- 1993054
- Subdivision:
- Jonestown Hills
ADDITIONAL INFORMATION
This home is also available for lease. And there is a lease to purchase option also available. Contact for details. Perched atop a hill in Jonestown, this stunning home offers breathtaking panoramic views of Lake Travis and the rolling Hill Country. Set on a large, private lot, this ultra-modern residence boasts over 2,500 sq. ft. of living space, complete with high-end finishes throughout. Featuring 3 bedrooms, 2.5 baths, and 2 bonus rooms, it's the perfect retreat for a growing family. Located within the award-winning Leander ISD, this home combines luxury living with top-tier education. Don’t miss your opportunity—schedule a showing today!
$430,000
4302 Liberty Ln Lago Vista, TX 78645
- Type:
- Single Family
- Sq.Ft.:
- 1,813
- Status:
- Active
- Beds:
- 3
- Lot size:
- 0.23 Acres
- Year built:
- 2021
- Baths:
- 2.00
- MLS#:
- 5579972
- Subdivision:
- Highland Lake Estates Sec 02
ADDITIONAL INFORMATION
Turnkey fully furnished short term rental opportunity! This open concept 3 bed, 2 bath home features high ceilings, wood-look tile floors in the main living area, and an abundance of natural light. Ideal for entertaining, the bright & cheerful kitchen is the focal point of the main living area, boasting a large center island, quartz countertops, tile backsplash, and stainless steel appliances. An additional bonus room down the hall makes the perfect space for game or movie nights with friends and family or could be used as a home office. The primary suite features a walk-in closet and en suite bath with double vanity, soaking tub, and walk-in shower. Relax under the covered patio or enjoy gardening, barbecuing, or playing with kids/pets in the backyard. Nestled in the scenic suburb of Lago Vista along the north shore of Lake Travis, the community offers access to an abundance of amenities including numerous lakeside parks and a marina, sports courts, a fishing well, a swimming pool, hiking paths, and more. All facilities are available to members of the property owner's association, additional fees to access amenities may apply. See POA documents for details.
$820,000
9006 Hobby Ln Jonestown, TX 78645
- Type:
- Single Family
- Sq.Ft.:
- 2,927
- Status:
- Active
- Beds:
- 4
- Lot size:
- 0.3 Acres
- Year built:
- 2024
- Baths:
- 3.00
- MLS#:
- 4867242
- Subdivision:
- South Jonestown Hills Unit 01
ADDITIONAL INFORMATION
Open floor plan, 4 bedroom & 3 bathroom, soaring 2-story ceilings, stunning polished concrete floors. Fusion of elegance & comfort - organic modern aesthetic. Expansive .3-acre lot, breathtaking hill country vistas & magnificent sunsets over the canyon. Gourmet kitchen with a view. Stainless-steel appliances, spacious eat-at island, custom cabinetry, large pantry strategically placed under stairs for extensive storage of dry goods. An expansive dining room. The open-concept living area is accentuated by a commanding floor-to-ceiling gas fireplace, cultivating a warm & inviting atmosphere, ideal for gatherings with loved ones. The main level is home to an impressive primary suite, complete with ensuite - featuring a luxurious soaking tub, beautifully tiled walk-in shower, double vanity sinks & dual walk-in closets - creating a private retreat. Main level accommodates a guest bedroom & full bathroom. Generously sized laundry room with built-in cabinetry located adjacent to the garage. Ascend to the second floor, where gorgeous hardwood floors lead you to a spacious loft living area, perfect for entertainment or leisure. Two additional bedrooms upstairs - oversized full bath featuring double vanity sinks. Each bedroom has been meticulously designed to ensure personal space & privacy. Beautifully landscaped .3-acre lot offers endless possibilities for outdoor activities & opportunity to create your own outdoor oasis. A spacious deck extends from the main living area, offering a tranquil perspective overlooking a lush, wooded canyon landscape, ensuring privacy with no rear neighbors. The front yard features an oversized front yard & spacious private covered porch, ideal for leisurely relaxation. Do not overlook this exceptional opportunity to own a private estate in Jonestown, mere minutes from Lake Travis. This modern hill country home is a genuine treasure, providing a natural, luxurious, serene lifestyle. Scheduled completion around Halloween 2024.

Listings courtesy of Unlock MLS as distributed by MLS GRID. Based on information submitted to the MLS GRID as of {{last updated}}. All data is obtained from various sources and may not have been verified by broker or MLS GRID. Supplied Open House Information is subject to change without notice. All information should be independently reviewed and verified for accuracy. Properties may or may not be listed by the office/agent presenting the information. Properties displayed may be listed or sold by various participants in the MLS. Listings courtesy of ACTRIS MLS as distributed by MLS GRID, based on information submitted to the MLS GRID as of {{last updated}}.. All data is obtained from various sources and may not have been verified by broker or MLS GRID. Supplied Open House Information is subject to change without notice. All information should be independently reviewed and verified for accuracy. Properties may or may not be listed by the office/agent presenting the information. The Digital Millennium Copyright Act of 1998, 17 U.S.C. § 512 (the “DMCA”) provides recourse for copyright owners who believe that material appearing on the Internet infringes their rights under U.S. copyright law. If you believe in good faith that any content or material made available in connection with our website or services infringes your copyright, you (or your agent) may send us a notice requesting that the content or material be removed, or access to it blocked. Notices must be sent in writing by email to [email protected]. The DMCA requires that your notice of alleged copyright infringement include the following information: (1) description of the copyrighted work that is the subject of claimed infringement; (2) description of the alleged infringing content and information sufficient to permit us to locate the content; (3) contact information for you, including your address, telephone number and email address; (4) a statement by you that you have a good faith belief that the content in the manner complained of is not authorized by the copyright owner, or its agent, or by the operation of any law; (5) a statement by you, signed under penalty of perjury, that the inf
Leander Real Estate
The median home value in Leander, TX is $427,800. This is lower than the county median home value of $524,300. The national median home value is $338,100. The average price of homes sold in Leander, TX is $427,800. Approximately 75.5% of Leander homes are owned, compared to 13.81% rented, while 10.69% are vacant. Leander real estate listings include condos, townhomes, and single family homes for sale. Commercial properties are also available. If you see a property you’re interested in, contact a Leander real estate agent to arrange a tour today!
Leander, Texas 78645 has a population of 8,769. Leander 78645 is less family-centric than the surrounding county with 26.94% of the households containing married families with children. The county average for households married with children is 36.42%.
The median household income in Leander, Texas 78645 is $92,667. The median household income for the surrounding county is $85,043 compared to the national median of $69,021. The median age of people living in Leander 78645 is 53.4 years.
Leander Weather
The average high temperature in July is 94.4 degrees, with an average low temperature in January of 38.8 degrees. The average rainfall is approximately 34.7 inches per year, with 0.4 inches of snow per year.
