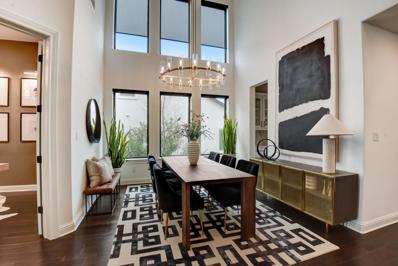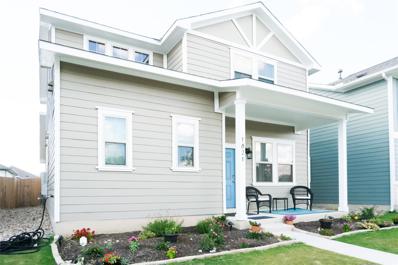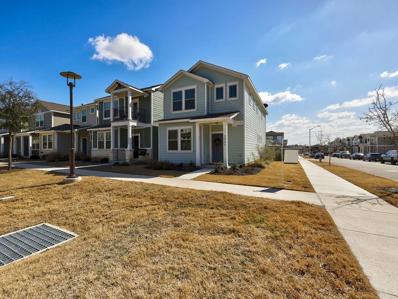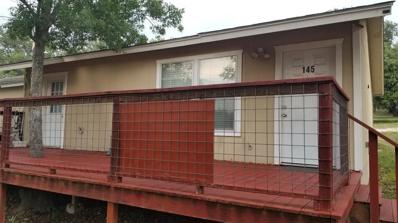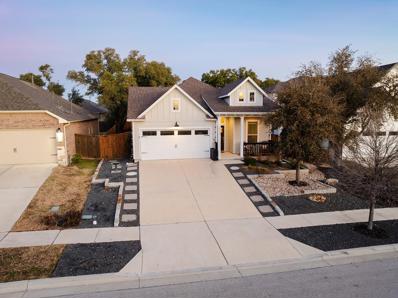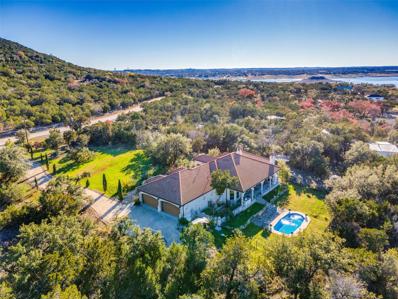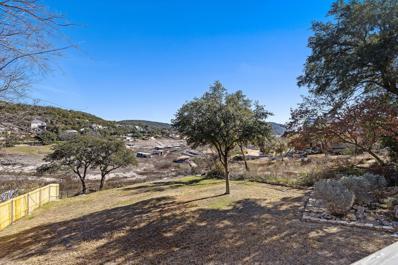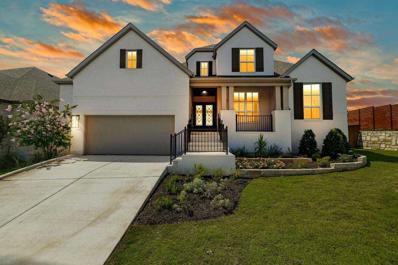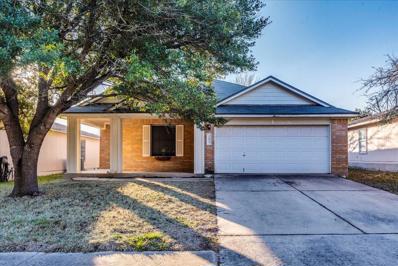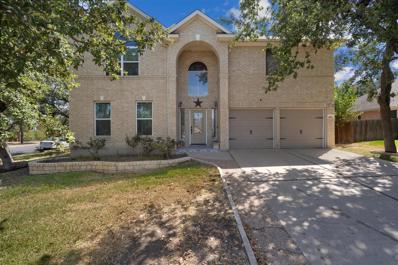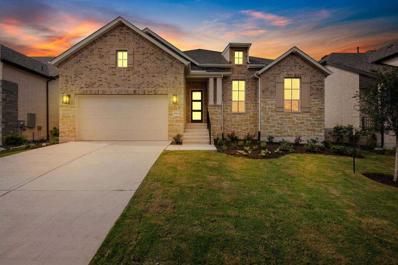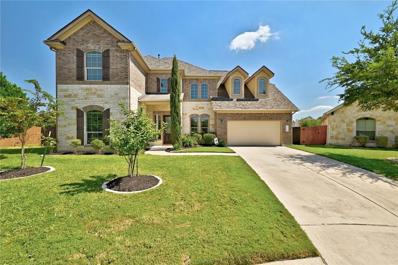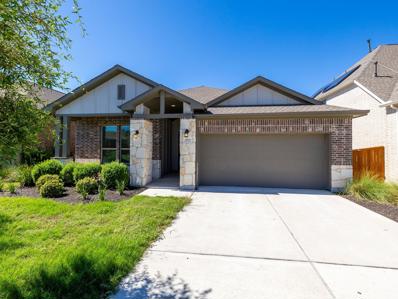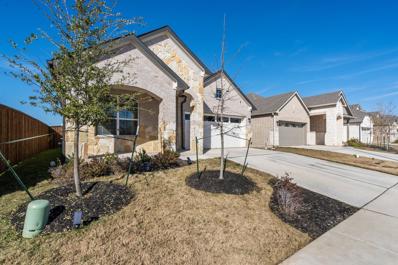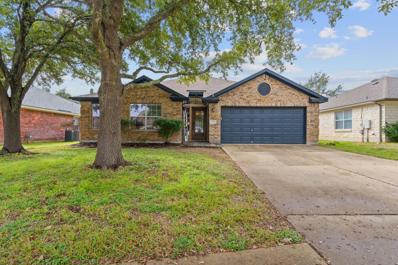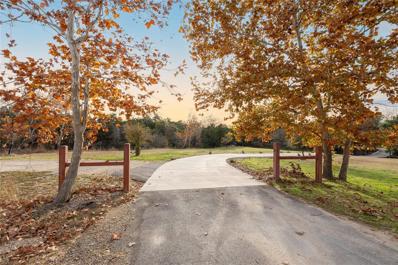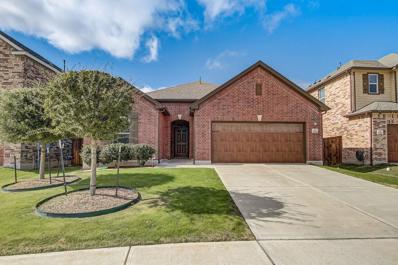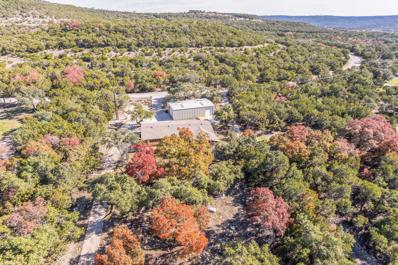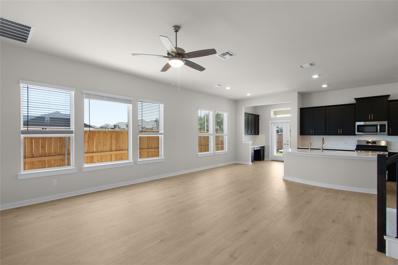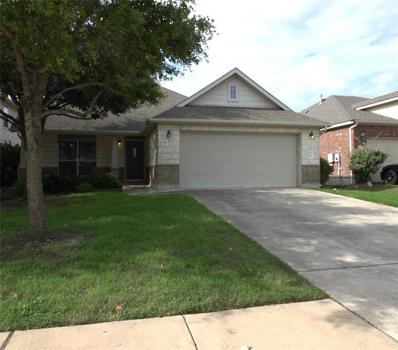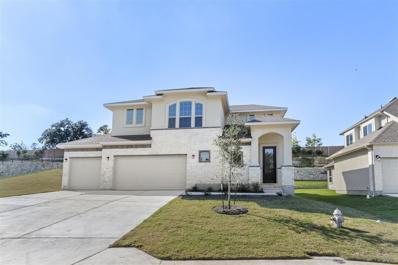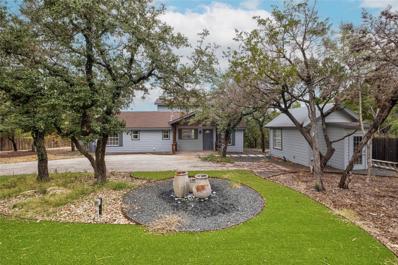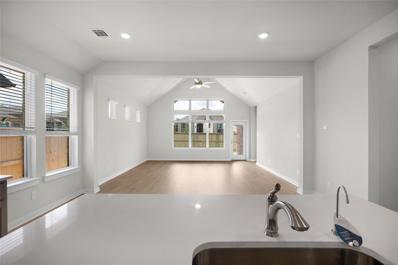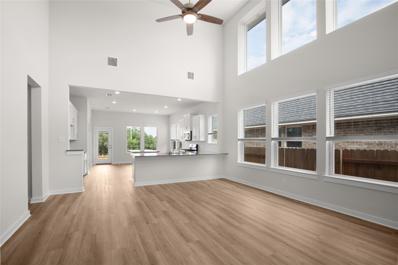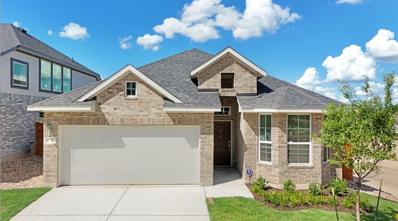Leander TX Homes for Sale
- Type:
- Single Family
- Sq.Ft.:
- 3,346
- Status:
- Active
- Beds:
- 4
- Year built:
- 2019
- Baths:
- 5.00
- MLS#:
- 5926830
- Subdivision:
- Travisso
ADDITIONAL INFORMATION
Discover the perfect blend of space, style, and community at 1733 Sunset Vista Cove. This delightful 4-bedroom, 4.5-bathroom home in Leander stretches over 3,346 sq ft, and it's been given a fresh lease on life with $50,000 in recent updates.Step inside and be greeted by an abundance of natural light, courtesy of the many windows that frame this home. It’s not just bright; it’s cheerful, creating an inviting atmosphere that welcomes you each day. The heart of this home is undoubtedly the gourmet kitchen, boasting new stainless steel appliances. It opens seamlessly into the living room, anchored by a charming fireplace. This open floor plan is perfect for everything from quiet family nights to lively gatherings with friends.Each bedroom in this house offers ample space, ensuring personal comfort and privacy for all. The bathrooms, modern and sleek, add a touch of luxury to daily routines.But the allure of this home extends beyond its walls. The community features are a true gem, offering something for everyone. Enjoy access to a clubhouse for social gatherings, pools for those hot Texas days, tennis courts for the active at heart, playgrounds for endless fun, and walking trails for peaceful strolls.Located in a friendly neighborhood in Leander, 1733 Sunset Vista Cove is more than a house; it’s a home where memories are waiting to be made. It's an ideal blend of personal comfort and community spirit, where every day brings something new to cherish. **$50K in updates, compared to a new construction home - see document for list of upgrades**
- Type:
- Single Family
- Sq.Ft.:
- 2,094
- Status:
- Active
- Beds:
- 4
- Year built:
- 2021
- Baths:
- 3.00
- MLS#:
- 8608527
- Subdivision:
- Crystal Springs
ADDITIONAL INFORMATION
Discover park-front living in Leander, TX with this 4-bed, 2.5-bath home at 1821 Harvest Knoll Ln. Featuring 2,094 sq ft of living space, modern amenities, central A/C, and a yard, this property offers comfort and convenience in a tranquil setting. Quick access to Hway.
$399,900
2005 Arendale Dr Leander, TX 78641
- Type:
- Single Family
- Sq.Ft.:
- 1,752
- Status:
- Active
- Beds:
- 4
- Year built:
- 2020
- Baths:
- 3.00
- MLS#:
- 3203202
- Subdivision:
- Crystal Springs
ADDITIONAL INFORMATION
Set in the Awesome Crystal Springs community, and facing a lovely green space on a large corner lot, this beautiful garden home is a haven of tranquility, adjacent to the expansive 125-acre Lakewood Park. Offering a harmonious blend of style & functionality, featuring 4 bedrooms, 3 baths, an open-plan layout, a 2-car garage, & a fenced yard. Conveniently located just minutes off 183, the home provides access to a resort-like community that promises a wealth of amenities. Delight in the beauty of a fabulous lake area, explore scenic hike and bike trails, engage in sports on the courts, or unwind in the playground and dog park. The community further entices with a captivating pool, a splash pad, inviting lounging areas, and an outdoor kitchen - transforming everyday living into a leisurely experience. Built in 2021, this thoughtfully designed home boasts a thoughtfully designed layout, featuring a first-floor bedroom for added flexibility. The open design seamlessly connects the living room to the kitchen, equipped with sleek stainless appliances, granite counters, a gas range and stove, and ample counter and storage space. A full bathroom on the main floor enhances the home's practicality, catering to both entertaining needs and the convenience of owners and guests. Step outdoors to find a covered front porch and a concrete patio in the backyard, creating inviting spaces for relaxation and gatherings. Ascending to the 2nd floor, a generously sized primary suite awaits, complete with a luxurious bathroom adorned with beautiful finishes. The additional 2 upstairs bedrooms offer abundant space and share a 3rd full bathroom. The 2-car detached garage, with an EV charger(220V for electric car), not only accommodates vehicles but also provides supplementary storage space. Crystal Springs residents enjoy all public utilities, natural gas and low-maintenance living with private yards! Schedule your showing today and picture your life in this welcoming and comfortable home!
- Type:
- Condo
- Sq.Ft.:
- 900
- Status:
- Active
- Beds:
- 2
- Lot size:
- 0.4 Acres
- Year built:
- 1985
- Baths:
- 2.00
- MLS#:
- 9781783
- Subdivision:
- Nameless Hollow Condo P
ADDITIONAL INFORMATION
This condo is not warrantable - Cash or Non QM Loan, It's near the Travisso - Master Planned Community
$419,900
617 Smilser Ln Leander, TX 78641
- Type:
- Single Family
- Sq.Ft.:
- 1,723
- Status:
- Active
- Beds:
- 3
- Year built:
- 2018
- Baths:
- 2.00
- MLS#:
- 3505287
- Subdivision:
- Bryson Ph 1 Sec 1E
ADDITIONAL INFORMATION
Welcome to your dream home! This stunning property boasts an inviting open-concept design that seamlessly blends the living, kitchen, and dining areas, creating a spacious and interconnected living space perfect for entertaining or family gatherings. As you approach the home, you'll be greeted by a charming front porch, ideal for enjoying a cup of coffee or simply unwinding after a long day. The beautifully landscaped backyard is a true oasis, designed for both relaxation and easy maintenance. Imagine hosting summer barbecues or simply basking in the tranquility of your private outdoor haven.The kitchen is a chef's delight, featuring stainless steel appliances and exquisite granite countertops. Whether you're preparing a casual meal or a gourmet feast, this kitchen provides the perfect backdrop for your culinary adventures.For those who work from home or need a dedicated space for productivity, this property includes a separate office, providing a quiet and focused environment away from the main living areas.This home is not just a living space; it's a sanctuary of comfort and style. Don't miss the opportunity to make it yours and enjoy the perfect blend of modern design, functionality, and outdoor bliss.
$900,000
8102 Lime Creek Rd Volente, TX 78641
- Type:
- Single Family
- Sq.Ft.:
- 3,189
- Status:
- Active
- Beds:
- 3
- Lot size:
- 1.98 Acres
- Year built:
- 2014
- Baths:
- 3.00
- MLS#:
- 5597239
- Subdivision:
- Calavan Estates
ADDITIONAL INFORMATION
SELLER ON DNC. Not interested in listing at this time. DO NOT CALL.
$900,000
14255 Fm 2769 Leander, TX 78641
- Type:
- Single Family
- Sq.Ft.:
- 2,735
- Status:
- Active
- Beds:
- 3
- Lot size:
- 0.67 Acres
- Year built:
- 2001
- Baths:
- 3.00
- MLS#:
- 5396844
- Subdivision:
- Cypress Acres A-d
ADDITIONAL INFORMATION
NO HOA! Don't miss this opportunity to own views and hill country living. Enjoy your slice of nature but still have the convenience of Downtown Austin just 20 minutes away. This location is a quick trip up the road to the nearest HEB, all RR 620 shopping, Lake Travis area restaurants and recreation. A true Central Texas paradise without spending hours in the car! 2769 is a beautiful winding path around Lake Travis. Perfect for your Sunday cycling cruises and taking in nature. Cypress Creek park is just minutes away. The property itself is a 3 bedrooms, 3 bathroom entertainers home. The great room windows flood in natural light and vaulted ceilings provide a spacious area for your guests and family. Enjoy year-round view from your enclosed patio with temperature control and large glass windows. Step outside for some fresh air on your covered or uncovered deck that overlook your yard and private boat dock. Head upstairs to a private owner's retreat with full bedroom, ensuite bathroom, and private upstairs covered deck. This single-owner home was designed with detail and precision in mind. Come experience the craftsmanship and pride-of-ownership for yourself! Check out the Lake Travis lake levels history to see the potential for this property
$899,990
1236 Firebush Rd Leander, TX 78641
- Type:
- Single Family
- Sq.Ft.:
- 3,680
- Status:
- Active
- Beds:
- 4
- Lot size:
- 0.2 Acres
- Year built:
- 2024
- Baths:
- 5.00
- MLS#:
- 1255132
- Subdivision:
- Bryson 70's
ADDITIONAL INFORMATION
MLS# 1255132 - Built by Highland Homes - Ready Now! ~ Discover the epitome of upscale living in this captivating two-story residence that demands attention. Boasting four spacious bedrooms and 4.5 baths, this home offers an abundance of space and comfort for the discerning homeowner. Enter and be greeted by the warmth of a cozy fireplace in the family room, complemented by luxurious wood flooring that exudes elegance throughout. The upgraded kitchen is a culinary haven, featuring under-counter lighting, a convenient trash can pull-out, and upper cabinets with glass doors, marrying style with functionality seamlessly. Entertain in style in the formal dining room, complete with a charming hutch that adds sophistication to any gathering. Retreat to the extended primary bedroom, a serene sanctuary offering additional space for relaxation and rejuvenation. Indulge in the opulence of the primary bath, featuring a striking freestanding rectangular tub, perfect for unwinding after a long day. Step outside to the extended outdoor living space, complete with a gas drop, ideal for alfresco entertaining and leisure. Practicality meets convenience with full gutters, ensuring proper drainage and maintenance of the home. Outside, enjoy lush greenery with full sod and sprinklers, creating a picturesque landscape that enhances the curb appeal of this exquisite residence. Don't miss the opportunity to make this exceptional property your own – schedule a viewing today and experience the pinnacle of luxury living!
$349,000
202 Marin Cv Leander, TX 78641
- Type:
- Single Family
- Sq.Ft.:
- 1,754
- Status:
- Active
- Beds:
- 3
- Year built:
- 2001
- Baths:
- 2.00
- MLS#:
- 7445737
- Subdivision:
- Horizon Park Sec 2
ADDITIONAL INFORMATION
Well-maintained single story home with views of Horizon Park & Playground from the front porch! Open floorplan with wood laminate floors in living area + bedrooms, and new ceramic tile (installed Jan 2024) in kitchen & utility room. No Carpet in the house, and Roof replaced in 2022! Kitchen features center island, is open to the living room, and has a new back sliding glass door (installed Jan 2024). Primary bedroom features garden tub with separate walk-in shower, large vanity and large walk-in closet. Covered front & back patios! Located just a few steps from neighborhood park, which features playground, basketball court, and community pool.
$529,000
1900 Overland Dr Leander, TX 78641
- Type:
- Single Family
- Sq.Ft.:
- 2,874
- Status:
- Active
- Beds:
- 4
- Lot size:
- 0.24 Acres
- Year built:
- 1997
- Baths:
- 3.00
- MLS#:
- 2011269
- Subdivision:
- Woods At Crystal Falls
ADDITIONAL INFORMATION
Back on market with a fresh upstairs AC Unit, updated roof, and new paint! Welcome to 1900 Overland Dr, an exceptional corner lot gem nestled in the highly sought-after Woods of Crystal Falls community of Leander, Texas. This 4-bedroom, 2.5-bathroom home is a sanctuary of elegance and modern sophistication, offering a lifestyle like no other. This property is a mere 5-minute drive from the renowned Crystal Falls Golf Course, makes it a haven for both golf enthusiasts and those seeking a picturesque community setting. A public pool is available 5 minutes away. The home is located within 20 minutes of the Domain and the Apple Campus. As you step inside, the warm ambiance of wood-look ceramic tile floors guides your gaze to the vaulted ceilings and tall windows that fill the space with natural light. Unwind by the fireplace, which creates a cozy atmosphere perfect for relaxation and entertainment. The fully renovated kitchen is a chef's dream, featuring hand-painted Italian ceramic tiles, quartz countertops, a brass farmhouse sink, and custom cabinets. This culinary haven is modern with everyday convenience, making it the heart of the home. Entertaining is made effortless with an expansive private yard that invites outdoor enjoyment. Whether hosting a barbecue, playing with the kids, or relishing the serene Texas evenings, this space is designed for all your recreational needs. The game room adds versatility, providing an additional delightful space for various activities. This home has a brand-new AC unit, ensuring your comfort in the Texas heat. The recent additions of rain gutters and an irrigation system further contribute to the maintenance and well-being of the property. It's a residence that stands out from the rest, offering a unique opportunity to experience the best of Crystal Falls living. This corner lot gem is a true highlight in the neighborhood. Embrace the exceptional lifestyle that awaits you in this Leander home in the coveted Crystal Falls community.
- Type:
- Single Family
- Sq.Ft.:
- 2,822
- Status:
- Active
- Beds:
- 4
- Lot size:
- 0.17 Acres
- Year built:
- 2024
- Baths:
- 4.00
- MLS#:
- 6230765
- Subdivision:
- Bryson 60's
ADDITIONAL INFORMATION
MLS# 6230765 - Built by Highland Homes - Ready Now! ~ Presenting a remarkable single-story retreat featuring four bedrooms and three and a half baths. Step into elegance with wood flooring adorning the family room, offering a warm and inviting atmosphere for gatherings and relaxation. Dine in style with the charming box window in the dining area, adding a touch of sophistication to every meal. The kitchen has been thoughtfully upgraded, providing a modern culinary sanctuary for culinary enthusiasts. Extend your living space outdoors and embrace the beauty of nature with the extended outdoor living area, perfect for enjoying the serene surroundings and entertaining guests. Experience luxury living at its finest with the upgraded shower in the second bedroom bath, offering a heightened level of comfort and convenience. Complete with full sod and sprinklers, this meticulously designed residence ensures effortless maintenance and lush greenery year-round, creating a picturesque landscape to complement your lifestyle. Don't miss the opportunity to make this exquisite property your own - schedule a viewing today and experience the epitome of refined living!
$1,000,000
3204 Pradera Cv Cedar Park, TX 78641
- Type:
- Single Family
- Sq.Ft.:
- 4,150
- Status:
- Active
- Beds:
- 4
- Year built:
- 2013
- Baths:
- 4.00
- MLS#:
- 6274391
- Subdivision:
- Caballo Ranch Sec 02
ADDITIONAL INFORMATION
Amazing home that has been lovingly maintained ~ One owner ~ Incredible Back Yard with Swimming Pool and Hot Tub ~ Awesome covered Patio with Fireplace, Grill, Refrigerator and Sink ~ Vegetable Garden ~ Situated at the end of cul-de-sac ~ Zoned to excellent schools ~ Impressive 2-story entry with ironwork railing and wood flooring ~ Gourmet Kitchen with plenty of cabinet storage, large kitchen island, wine fridge, 2 sinks ~ Large Master Bedroom, Master Bathroom with Garden Tub, Walk in Shower and spacious His/Hers closets ~ Upstairs Den and Media room for entertaining ~ Designated home office ~ Great location, 11 minutes to Apple, 10 minutes to the new Dell and Texas Children hospitals ~ Don't Miss this Great Opportunity!!!
$435,000
933 Del Raphael Dr Leander, TX 78641
- Type:
- Single Family
- Sq.Ft.:
- 1,714
- Status:
- Active
- Beds:
- 3
- Year built:
- 2019
- Baths:
- 2.00
- MLS#:
- 2112248
- Subdivision:
- Palmera Ridge
ADDITIONAL INFORMATION
This stylishly reimagined 3 bed, 2 bath, 1 story was built in 2019 and is a must see! Upon entering the home you are greeted with an invitingliving space, beautiful wood flooring, high ceilings, and open floor plan, great for entertaining. The kitchen is light and bright and offers stainless appliances, beautiful finishes and fixtures, a pantry, and an island/breakfast bar. It is open and adjacent to a spacious dining area where you can enjoy views of the private backyard. The primary bedroom is large and the ensuite bath features a walk-in shower, soaking tub, dual vanities, and a walk in closet. Secondary bedrooms are a nice size and share another beautiful full bathroom. Enjoy the spacious and private, fenced, and nicely landscaped backyard. Located in the popular Palmera Ridge master planned community with great amenities, including a pool, clubhouse, park, and trails. Easy access to the 183A Toll Road, Ronald Reagan Blvd., shopping, and restaurants. Schedule your showing soon and make this your home!
$489,500
2025 Bobtail Pass Leander, TX 78641
- Type:
- Single Family
- Sq.Ft.:
- 1,930
- Status:
- Active
- Beds:
- 4
- Year built:
- 2022
- Baths:
- 2.00
- MLS#:
- 9409308
- Subdivision:
- Bar W Ranch
ADDITIONAL INFORMATION
A 2022 built single-story spacious and modern home designed with a focus on comfort, functionality, and a seamless flow of space. As you step inside, you are welcomed by a spacious and airy open floor plan. The common areas, including the living room, dining area, and kitchen, seamlessly flow into one another, promoting a sense of openness and connectivity. The high ceilings contribute to the sense of space and openness, enhancing the overall modern aesthetic. The kitchen is a focal point, featuring modern appliances, sleek countertops, and ample storage space. A central island may serve as a multifunctional space for food preparation and casual dining. The home includes four bedrooms, with the master bedroom offering a private retreat with two primary closets. The other bedrooms are designed to accommodate various needs, whether for family members, guests, or potential home offices. The large backyard is an extension of your living space, offering opportunities for outdoor activities, entertaining, and relaxation. Overall, this recently built home combines modern design principles with practical features, creating a welcoming and comfortable living environment both indoors and outdoors ready for the next homeowners! Lending Incentives available with preferred lender!
$450,000
1006 Downridge Dr Leander, TX 78641
- Type:
- Single Family
- Sq.Ft.:
- 1,827
- Status:
- Active
- Beds:
- 3
- Year built:
- 2003
- Baths:
- 2.00
- MLS#:
- 4545237
- Subdivision:
- Ridgewood South
ADDITIONAL INFORMATION
Darling three bedroom, two bath single story home! Move-in ready condition! Large living area with a cozy fireplace! Remodeled kitchen is open to the family room and features a built-in coffee bar/extra storage in the breakfast area! All kitchen appliances are less than 3 years old. Formal dining in the front of the home! In-law plan with two bedrooms on the left side of the house and the primary bedroom on the right hand side. Extra large backyard with a wood deck and covered back patio. Garage has extra insulation in the garage door and a small heating/cooling system - perfect for a "Man Cave" or workout area/office space. Easy access to 183A.
$1,290,000
16111 Lucky Hit Road Leander, TX 78641
- Type:
- Other
- Sq.Ft.:
- 2,108
- Status:
- Active
- Beds:
- 3
- Lot size:
- 13.81 Acres
- Year built:
- 2013
- Baths:
- 2.00
- MLS#:
- 23901269
- Subdivision:
- Martha G. Morrow
ADDITIONAL INFORMATION
Welcome to 16111 Lucky Hit Rd a serene and private setting. The Southern style home features 3 bedrooms, 2 baths, 3 covered porches, Cypress wood exterior, fenced backyard, wood burning and gas fire places. When arriving at this 13.82+/- acres tranquil estate you will immediately enjoy exceptional peace and harmony. Nestled amidst the breathtaking Hill Country, this picturesque land boasts an abundance of mature trees and wide life wondering from the adjacent greenbelt 400 acres private Nature Preserve. Leander, known for its friendly community and proximity to Austin, offers a variety of shopping, dining, and entertainment options just a short distance away. This home is move in ready, fully furnished (sold separately) and is currently on AirBnB. Horse lovers dream with plenty of green pasture and fenced horse or other livestock pens, storage container, back pasture across creek bed. Come and unlock the boundless potential and continue to build up your own private sanctuary.
$434,000
1553 Sonny Dr Leander, TX 78641
- Type:
- Single Family
- Sq.Ft.:
- 1,887
- Status:
- Active
- Beds:
- 3
- Lot size:
- 0.14 Acres
- Year built:
- 2019
- Baths:
- 2.00
- MLS#:
- 7727664
- Subdivision:
- Mason Ranch Ph 1 Sec 7 & Sec 8
ADDITIONAL INFORMATION
Beautiful recently built single-story home on the edge of the Hill Country but conveniently located nearby city amenities! This east facing home still feels new and features a spacious kitchen overlooking the living and dining area. The excellent build quality is evident inside and out including hard tile flooring throughout, tall ceilings, rounded corners, hallway arches, media niche, a wall of windows overlooking the covered patio, all-brick exterior and an insulated and finished garage. The fantastic location is just a block away from a walking trail leading to the resort style amenity center featuring a pool with sun ledge, shaded children’s pool, splash pad, basketball court, playground and trails. Less than 10 minutes from Lake Travis, Metro Rail park-and-ride, HEB Center, Cedar Park Medical Center and so many restaurants and shopping centers along the 183 and 183A corridors.
$899,000
10336 W Darleen Dr Leander, TX 78641
- Type:
- Single Family
- Sq.Ft.:
- 2,406
- Status:
- Active
- Beds:
- 4
- Lot size:
- 3.1 Acres
- Year built:
- 1960
- Baths:
- 2.00
- MLS#:
- 9611168
- Subdivision:
- Trails End
ADDITIONAL INFORMATION
Rare opportunity to have lake living in Trails End on the shores of Lake Travis! As you enter the property, a large (1500 sf) highly functional powered workshop with two entry points and an extra slab is on the left. The 1 story, 4 bedroom house (2406 sf) is situated in the hills with grand views of the treed property down towards the lake. The house is all brick and has a grand deck on the lake side. Endless possibilities with this: build your dream home, put your own twist and touches on fixing up the existing house, possible short term rental (STR), AirBNB, etc. Located around 30 miles of downtown Austin, you get access to major roadways, great schools, shopping, major employers, etc. We welcome you to come take a tour! All information provided is deemed reliable, but is not guaranteed and should be independently verified.
- Type:
- Single Family
- Sq.Ft.:
- 2,367
- Status:
- Active
- Beds:
- 3
- Lot size:
- 0.11 Acres
- Year built:
- 2023
- Baths:
- 3.00
- MLS#:
- 1273380
- Subdivision:
- Deerbrooke Cottages
ADDITIONAL INFORMATION
Chesmar Homes unique Warner floor plan is a gorgeous 3 bedroom, 2.5 bath home. This home is a must see! Our Warner floor plan comes with a study, a game room, and an outdoor living area. This inventory home includes updated dark cabinets with complimentary light details including the flooring, countertops, and backsplash. All secondary rooms are on the 2nd floor conveniently located next to the game room. From the moment you step inside you will feel right at home with the open floor plan and ample lighting. This modern canvas awaits your family’s designer touch, please contact us with any questions and have a great day! Ask about current incentives!
- Type:
- Single Family
- Sq.Ft.:
- 2,384
- Status:
- Active
- Beds:
- 4
- Lot size:
- 0.14 Acres
- Year built:
- 2008
- Baths:
- 2.00
- MLS#:
- 9244180
- Subdivision:
- Cold Spgs Sec 01
ADDITIONAL INFORMATION
Welcome to this one story, former model home for the builder, with tile floors throughout the open Kitchen, Living and dining area. Secondary bedrooms are carpeted with the Primary suite enjoying wood flooring. Have fun decorating with built-in art/picture nooks. The kitchen boasts beautiful black granite counters and includes a built-in work desk. The garage is huge! It can hold 4 small cars or even a boat! This property does feature ADA compliant doorways to access the primary bath.
$574,000
825 Ibiza Dr Leander, TX 78641
- Type:
- Single Family
- Sq.Ft.:
- 2,269
- Status:
- Active
- Beds:
- 4
- Lot size:
- 0.2 Acres
- Year built:
- 2023
- Baths:
- 3.00
- MLS#:
- 7886128
- Subdivision:
- Marbella
ADDITIONAL INFORMATION
MLS# 7886128 - Built by Pacesetter Homes - Ready Now! ~ This two story home located in the Gated community of Marbella features an owners suite downstairs with a mud set shower in the bath along with well appointed tile. Large open kitchen with built in appliances and quartz countertops. The upstairs has 3 bedrooms, game room and bath. The home is situated on an oversized home site that is on a dead end street with little to no traffic. Schedule a showing today!!!
$950,000
8012 Bernard St Volente, TX 78641
- Type:
- Single Family
- Sq.Ft.:
- 3,174
- Status:
- Active
- Beds:
- 3
- Lot size:
- 1.88 Acres
- Year built:
- 2004
- Baths:
- 3.00
- MLS#:
- 4408392
- Subdivision:
- Lake Travis
ADDITIONAL INFORMATION
PRICE REDUCTION! This incredible property has recently undergone renovations and is situated on a 1.879 ac lot in a peaceful cove of LK Travis. The main residence has been well maintained & boasts large windows that flood the open kitchen, living, dining area with natural light, allowing for views of the Hill Country. On the first level, you will find the primary bedrm featuring an en suite bathrm, dual vanities, a walk-in closet, a hidden door bookcase, & access to the screened-in porch. Additionally, there is a 2nd bedrm, a full bathrm, and a laundry rm on this floor. Upstairs, the home offers a 3rd bedrm, another full bathrm, a spacious game rm, and a large deck that showcases panoramic views of the lake & surrounding Hill Country. The property is equipped w/ a gated entrance, providing security & privacy. A paved road/cart path leads to a private boat dock w/ lift, which accommodates a large pontoon boat (24' pontoon boat can be included in the sale). Furthermore, there is a separate 600 sq. ft. building on the premises that features industrial AC, interior walls w/ insulation, a loft (4th) bedrm, and a full bathrm. This versatile space could be utilized as a workshop, an art/yoga studio, storage for cars/toys, or even generate rental income. There is an addt’l detached shed that can serve as an office or provide extra storage space. Extensive renovations have been carried out throughout the property, including updates to all rooms & buildings. The main house has also been expanded with an approx. 1,000 sq. ft. addtn. The boat dock has been remodeled, & the property has undergone large-scale brush clearing & landscaping. A COMPREHENSIVE LIST OF ALL RENOVATIONS can be found in the MLS docs. Please note that the water levels in Lake Travis fluctuate, and at present, the cove is dry. However, this presents a unique opportunity to acquire an exceptional, updated property for use as a permanent residence, a vacation retreat, or a short-term rental investment.
Open House:
Friday, 9/27 3:00-6:00PM
- Type:
- Single Family
- Sq.Ft.:
- 1,931
- Status:
- Active
- Beds:
- 4
- Lot size:
- 0.13 Acres
- Year built:
- 2023
- Baths:
- 3.00
- MLS#:
- 3270780
- Subdivision:
- Deerbrooke Cottages
ADDITIONAL INFORMATION
Chesmar Home's Adalynn floor plan is loved for its beautiful, vaulted A-frame ceilings in the family room that extend onto the large outdoor living space! This gorgeous one story three Bedroom two Bathroom floorplan with an option for a fourth Bedroom and third Bathroom is perfect for you! Each Bedroom comes with walk-in closets and a beautiful tray ceiling in the primary Bedroom. The shotgun Kitchen/Dining space invites conversation and quality time with your loved ones. This home is completed with Luxury Vinyl Plank flooring in the main living areas and beautiful quartz countertops throughout. This canvas awaits your family’s designer touch and is craving to become a home and not just a house, please contact us with any questions and have a great day! *THIS PROPERTY IS IN A PID*
Open House:
Friday, 9/27 3:00-6:00PM
- Type:
- Single Family
- Sq.Ft.:
- 2,578
- Status:
- Active
- Beds:
- 4
- Lot size:
- 0.13 Acres
- Year built:
- 2023
- Baths:
- 3.00
- MLS#:
- 4734694
- Subdivision:
- Deerbrooke Cottages
ADDITIONAL INFORMATION
Chesmar Home's newly added Leilana floor plan is an exquisite two-story open to below home. The 18' ceilings in the Entry way and Family room will blow you away while being accompanied by gorgeous floor to ceiling windows. The Lailana has four generously sized Bedrooms that each include a walk-in closet and 3 full Bathrooms. Additionally, this floor plans grants the homeowner with a Study for their professional needs, a delightful Game room for leisurely pursuits, and an abundance of storage space to cater to your organizational requirements. This Leilana is completed with white Cabinets and Luxury Vinyl Planking in the main living areas. This canvas awaits your family's designer touch and is craving to become a home and not just a house, please contact us with any questions and have a great day! *PROPERTY IS IN A PID*
Open House:
Monday, 9/23 1:00-4:00PM
- Type:
- Single Family
- Sq.Ft.:
- 1,931
- Status:
- Active
- Beds:
- 3
- Lot size:
- 0.12 Acres
- Year built:
- 2023
- Baths:
- 2.00
- MLS#:
- 1176806
- Subdivision:
- Deerbrooke Cottages
ADDITIONAL INFORMATION
Chesmar Home's Adalynn floor plan is loved for its beautiful, vaulted A-frame ceilings in the family room that extend onto the large outdoor living space! This gorgeous one story three Bedroom two Bathroom floorplan with an option for a fourth Bedroom and third Bathroom is perfect for you! Each Bedroom comes with walk-in closets and a beautiful tray ceiling in the primary Bedroom. The shotgun Kitchen/Dining space invites conversation and quality time with your loved ones. This home is completed with Wood Tile flooring in the main living areas and beautiful quartz countertops throughout. This canvas awaits your family’s designer touch and is craving to become a home and not just a house, please contact us with any questions and have a great day! *PROPERTY IS IN A PID*

Listings courtesy of ACTRIS MLS as distributed by MLS GRID, based on information submitted to the MLS GRID as of {{last updated}}.. All data is obtained from various sources and may not have been verified by broker or MLS GRID. Supplied Open House Information is subject to change without notice. All information should be independently reviewed and verified for accuracy. Properties may or may not be listed by the office/agent presenting the information. The Digital Millennium Copyright Act of 1998, 17 U.S.C. § 512 (the “DMCA”) provides recourse for copyright owners who believe that material appearing on the Internet infringes their rights under U.S. copyright law. If you believe in good faith that any content or material made available in connection with our website or services infringes your copyright, you (or your agent) may send us a notice requesting that the content or material be removed, or access to it blocked. Notices must be sent in writing by email to [email protected]. The DMCA requires that your notice of alleged copyright infringement include the following information: (1) description of the copyrighted work that is the subject of claimed infringement; (2) description of the alleged infringing content and information sufficient to permit us to locate the content; (3) contact information for you, including your address, telephone number and email address; (4) a statement by you that you have a good faith belief that the content in the manner complained of is not authorized by the copyright owner, or its agent, or by the operation of any law; (5) a statement by you, signed under penalty of perjury, that the information in the notification is accurate and that you have the authority to enforce the copyrights that are claimed to be infringed; and (6) a physical or electronic signature of the copyright owner or a person authorized to act on the copyright owner’s behalf. Failure to include all of the above information may result in the delay of the processing of your complaint.
| Copyright © 2024, Houston Realtors Information Service, Inc. All information provided is deemed reliable but is not guaranteed and should be independently verified. IDX information is provided exclusively for consumers' personal, non-commercial use, that it may not be used for any purpose other than to identify prospective properties consumers may be interested in purchasing. |
Leander Real Estate
The median home value in Leander, TX is $221,100. This is lower than the county median home value of $266,500. The national median home value is $219,700. The average price of homes sold in Leander, TX is $221,100. Approximately 74.6% of Leander homes are owned, compared to 19.66% rented, while 5.74% are vacant. Leander real estate listings include condos, townhomes, and single family homes for sale. Commercial properties are also available. If you see a property you’re interested in, contact a Leander real estate agent to arrange a tour today!
Leander, Texas 78641 has a population of 40,338. Leander 78641 is more family-centric than the surrounding county with 46.17% of the households containing married families with children. The county average for households married with children is 41.67%.
The median household income in Leander, Texas 78641 is $89,649. The median household income for the surrounding county is $79,123 compared to the national median of $57,652. The median age of people living in Leander 78641 is 33.3 years.
Leander Weather
The average high temperature in July is 94.5 degrees, with an average low temperature in January of 37.2 degrees. The average rainfall is approximately 34.1 inches per year, with 0 inches of snow per year.
