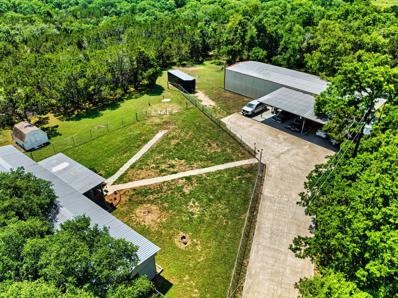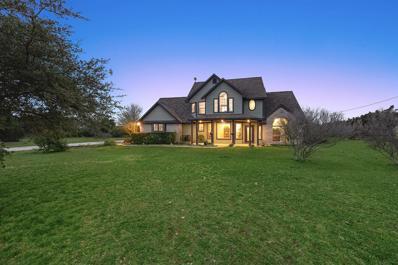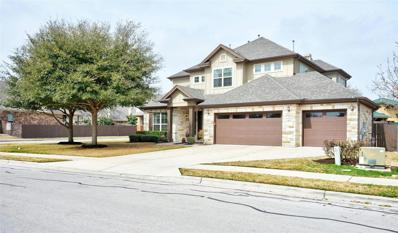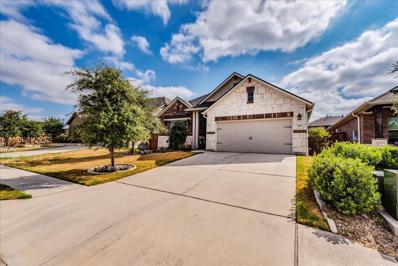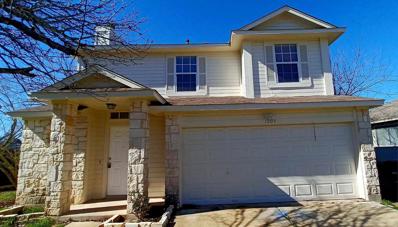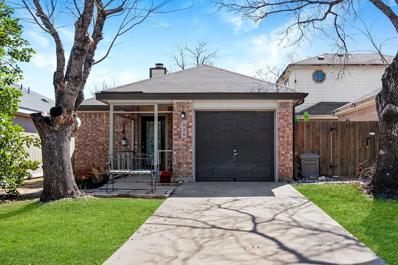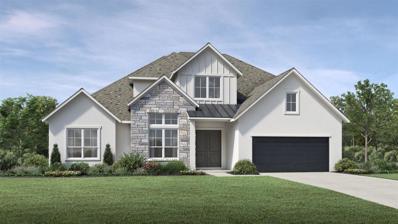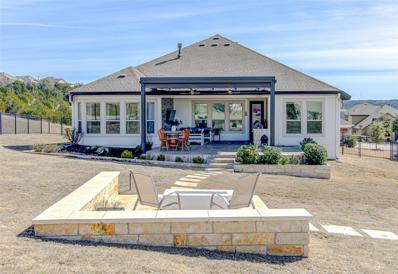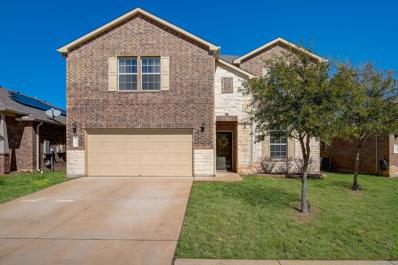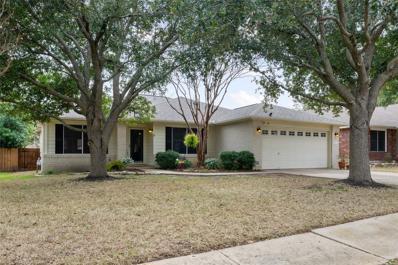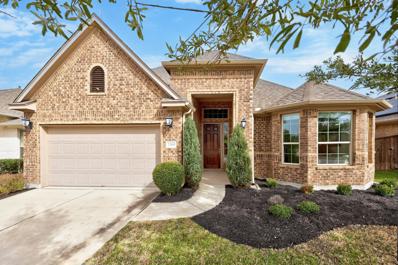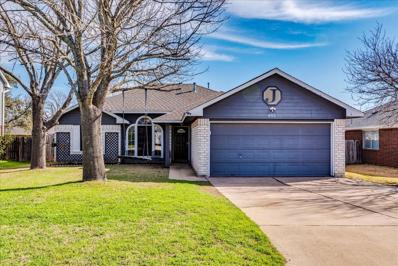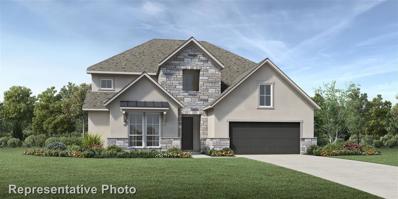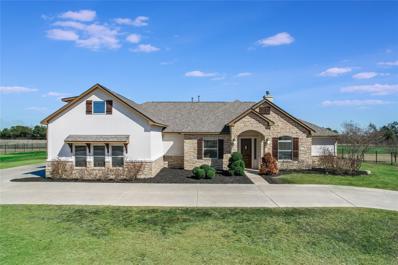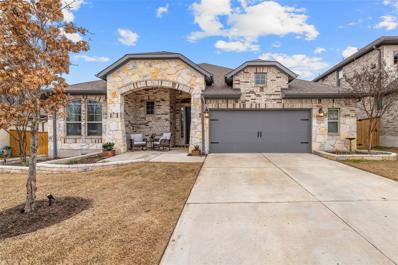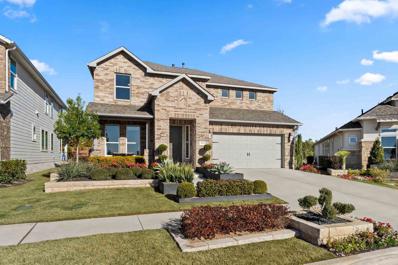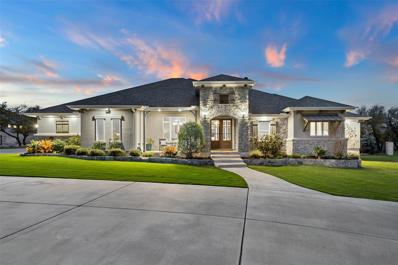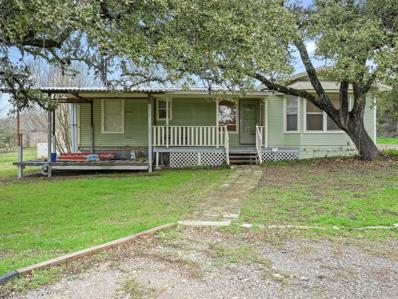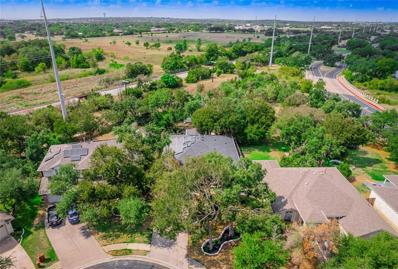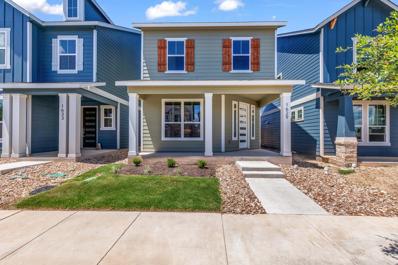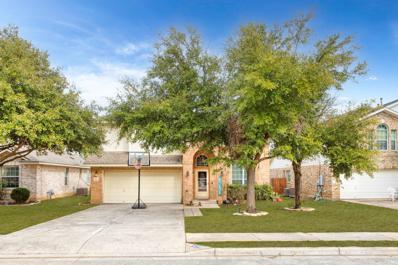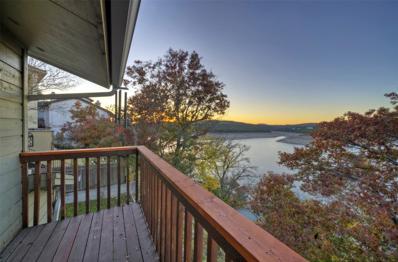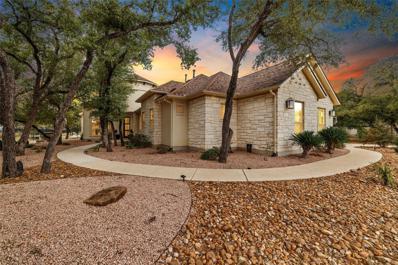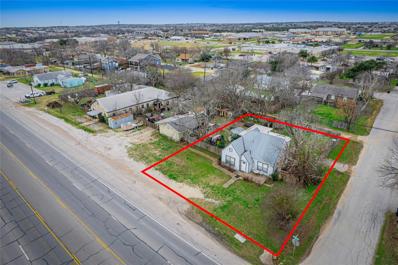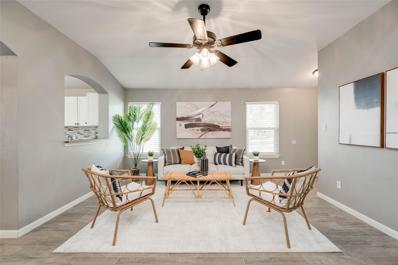Leander TX Homes for Sale
- Type:
- Manufactured Home
- Sq.Ft.:
- 1,120
- Status:
- Active
- Beds:
- 3
- Lot size:
- 2 Acres
- Year built:
- 1980
- Baths:
- 2.00
- MLS#:
- 9938429
- Subdivision:
- Pecan Hollow Ranches
ADDITIONAL INFORMATION
GREAT OPPORTUNITY! Dream location for a car enthusiast, auto body repair, or wood worker!! This wonderful property sits on 2 quiet acres in Hill Country. The nicely updated home has open concept with 3 bedrooms and 2 bathrooms. Lots of natural light in everyroom of this house! Enjoy the outdoors on the covered back patio or spend an entire day in the 2,000+ sqft detachedgarage! The detached garage contains a huge open space for multiple vehicles, 2 offices and 1 bathroom, and could beturned into a barndominium! Seller will include lift with the garage/workshop. A wet weather creek runs along the backof the property. Owners have had no previous flooding.
$925,000
409 Mesa Oaks Leander, TX 78641
- Type:
- Single Family
- Sq.Ft.:
- 2,942
- Status:
- Active
- Beds:
- 3
- Lot size:
- 3.99 Acres
- Year built:
- 2002
- Baths:
- 3.00
- MLS#:
- 9829746
- Subdivision:
- Hidden Mesa
ADDITIONAL INFORMATION
409 Mesa Oaks in Leander is a spacious home spanning 2942 square feet. It boasts 3 bedrooms, 2.5 bathrooms, and a bonus room upstairs. The home has many tasteful updates throughout to include custom kitchen cabinets, quartz countertops, an apron sink, a smart touch faucet, Samsung oven/range, Samsung microwave, Bosch dishwasher, and a KitchenAid 23.8 cubic feet black stainless French door refrigerator. The kitchen also features a center island for added functionality and a wine storage area. The dining area is adorned with floor-to-ceiling windows that allow natural light to flood the space. The large primary suite includes a sitting area, two walk-in closets, and an ensuite bathroom with an updated shower and a soaking tub. The large Bonus room on the second level could be utilized as a game room or home theater. Outside, the property does not have deed restrictions. The land includes a climate-controlled shed that is currently being used for beekeeping purposes and a greenhouse for gardening enthusiasts.
- Type:
- Single Family
- Sq.Ft.:
- 3,605
- Status:
- Active
- Beds:
- 4
- Year built:
- 2012
- Baths:
- 4.00
- MLS#:
- 3868340
- Subdivision:
- Caballo Ranch
ADDITIONAL INFORMATION
Explore the refined aesthetic of Jimmy Jacobs; meticulously crafted 4-bedroom, 4-bathroom residence in Caballo Ranch, Cedar Park. High-end finishes, including quartz countertops in the kitchen and wood flooring gracing the kitchen and dining room, underscore a commitment to sophisticated design. On a corner lot, the property includes a 3-car garage for convenience. The great room and separate office offer spaces for both relaxation and productivity. The media room, pre-wired for a home theater experience, promises immersive entertainment. Two fireplaces, one indoors and one outdoors, enhance the warmth and character of the living spaces. An added highlight is the wet bar area outside the media room, complete with a refrigerator, enhancing the home's entertainment potential. Experience comfort with nearly new carpeting and a modern color palette. This home transcends its role as a residence, offering a canvas where style and practicality converge. This home is situated in the highly rated Leander ISD school district and provides easy access to community amenities. In Caballo Ranch, witness understated luxury – a great family sanctuary inviting appreciation for the finer details of living. Your Caballo Ranch haven awaits – schedule a showing to make this property your next home.
$445,000
1028 Isaias Dr Leander, TX 78641
- Type:
- Single Family
- Sq.Ft.:
- 2,028
- Status:
- Active
- Beds:
- 3
- Lot size:
- 0.14 Acres
- Year built:
- 2017
- Baths:
- 2.00
- MLS#:
- 4432855
- Subdivision:
- Palmera Rdg Sec 2
ADDITIONAL INFORMATION
This beautiful 3bedroom/2 bath/3 car garage single story home is great for entertaining! Light and bright with Open concept floorplan is great for entertaining! An oversized center island, that seats 4, is the Heart of the Home. Kitchen features Stainless steel appliances, granite countertops, and beautiful backsplash, and white cabinets. Beautiful dark blue Custom cabinets with built in buffet in the oversized dining room will store all your fine China. Hardwoods throughout main living spaces. Carpet only in bedrooms. Spacious owner's suite has plenty of room for a king size bed. The ensuite bath features dual vanities separated by a soaking tub and an additional stand alone shower. His and Hers owner suite walk in closets. Laundry room has additional built in storage. Custom back door opens to a quaint backyard and covered patio, great for morning coffee. 3 car tandem garage. Leander ISD. Palmera Ridge is minutes from shopping and restaurants and grocery. This home you don't want to miss!
$267,500
1009 Buttercup Ct Leander, TX 78641
- Type:
- Single Family
- Sq.Ft.:
- 1,641
- Status:
- Active
- Beds:
- 3
- Lot size:
- 0.14 Acres
- Year built:
- 1999
- Baths:
- 3.00
- MLS#:
- 5634560
- Subdivision:
- Mason Creek Sec 04-b
ADDITIONAL INFORMATION
Looking for a great home in Leander? Look no further. Two story designed with all the bedrooms upstairs. There is a fireplace in the living room and a formal dining room. Kitchen features gas stove, microwave, garage disposal, and dishwasher. An added bonus is a 2nd eating area next to the kitchen. Laundry room leading to 2 car attached garage with direct access from the garage to the home. Large back yard with a covered patio and storage shed. Located on a quite cul-de-sac, you will love this home.
$275,000
828 Topaz Ln Leander, TX 78641
- Type:
- Single Family
- Sq.Ft.:
- 1,017
- Status:
- Active
- Beds:
- 2
- Lot size:
- 0.07 Acres
- Year built:
- 1986
- Baths:
- 2.00
- MLS#:
- 4563583
- Subdivision:
- Mason Creek North Sec 01 Rep
ADDITIONAL INFORMATION
Looking for a lovely, affordable home in a great location in Leander. This home has been well-maintained by the previous owners for over 20 years. The covered deck and lack of carpet are great features, and the built-in work bench in the garage is a nice touch. The living room sounds cozy with the wood burning fireplace and ceiling fan. The "coat" closet and "office" nook are convenient additions. The arched hallway entrance to the kitchen and dining room adds a nice touch of character. It's great to hear that the kitchen has adequate cabinet and counter space, as well as a pantry. The primary bedroom with a private bath and access to the covered deck sounds like a relaxing retreat. And having a secondary bedroom with access to the hall bath is a practical layout. Overall, it sounds like a comfortable and well-designed home! Seller will pay $2500 in Buyer's closing cost/ or can use for appliance upgrade!
$989,000
1821 Lucera Bnd Leander, TX 78641
- Type:
- Single Family
- Sq.Ft.:
- 4,098
- Status:
- Active
- Beds:
- 4
- Lot size:
- 0.23 Acres
- Year built:
- 2024
- Baths:
- 5.00
- MLS#:
- 7133884
- Subdivision:
- Travisso
ADDITIONAL INFORMATION
MLS# 7133884 - Built by Toll Brothers, Inc. - Ready Now! ~ If space is what you need, this is the home for you. The Graciela Modern Farmhouse has a charming rustic exterior with all the sophistication you desire inside. The open two-story foyer makes a grand entrance for friends and family, A short hall leads to a secluded bedroom suite with full bath and walk-in closet, making this the ideal space for overnight guests or multigenerational living. A lovely home office is enhanced with double glass doors allowing the flow of natural light. The spacious great room includes a cozy fireplace and multi-slide doors that open to the covered patio. The casual dining space creates a seamless transition from the great room into the gourmet kitchen with island, tons of cabinet space and walk-in pantry. A relaxing primary bedroom suite features a dramatic cathedral ceiling and full bath with separate tub and shower, dual vanities and sizable walk-in closet. Entertaining is easy in the upstairs loft and attached media room. Two large secondary bedrooms with walk-in closets and two full baths ensures privacy for all. Additional highlights include a covered patio off the loft, 3-car tandem garage, and centralized laundry room.
- Type:
- Single Family
- Sq.Ft.:
- 2,754
- Status:
- Active
- Beds:
- 4
- Year built:
- 2017
- Baths:
- 3.00
- MLS#:
- 3283554
- Subdivision:
- Travisso
ADDITIONAL INFORMATION
Rent or buy this house! Discover the Ultimate Living Experience with this 2754 sq ft House! with 4 bedrooms and 3 baths. Features resort living, views golf ?? and over $150K worth of upgrades all within a one-story residence valued at $925K. Monthly rent: $3900Welcome to your sanctuary in Travisso! This stunning one-story home is a very rare find, boasting 4 bedrooms, 3 full baths, and a 3-car garage high ceiling, nestled in a tranquil cul-de-sac. Revel in breathtaking views of the Hill Country from every window. Entertain effortlessly in the open floor plan, featuring a designer kitchen with quartz countertops and an inviting formal dining area. This gem features designer lighting and paint colors, Retreat to the luxurious primary suite, complete with a spa-like ensuite bath and California closets designed and installed for storage space in the master closets. Step outside to your private paradise, Relax and enjoy the evening on the extended patio complete with a built-in grill and is wired for a specialized outdoor TV. The patio is covered with a mechanical and retractable Pergola with rain sensors as well as remote control shades which give the privacy for patio. The sizable backyard also features an additional stone patio with a propane fire pit as well as a putting green with 3 hole for golf. Perfect for gatherings or relaxation with greenbelt views Experience resort-style living just minutes away from Lake Travis and Domain . Don't miss the opportunity to make this your forever home in Travisso Master community in Austin Area, Schedule your visit today and prepare to be captivated.
$439,000
112 Thrasher Leander, TX 78641
- Type:
- Single Family
- Sq.Ft.:
- 2,898
- Status:
- Active
- Beds:
- 4
- Year built:
- 2016
- Baths:
- 3.00
- MLS#:
- 7256337
- Subdivision:
- Summerlyn South Sec 4
ADDITIONAL INFORMATION
A beautifully maintained home with a large and open floor plan, located on a quiet cul-de-sac street. Built in 2016, this home has a dream kitchen perfect for entertaining and plenty of room for everyone. A gorgeous owner's suite on main level, spacious upstairs bonus room, dedicated home office & more. Located on a greenbelt site, the backyard offers mature oaks, an expansive patio, tons of yard space and privacy with no direct back neighbors! Great location within the community, walk to amenities & nature trails, this home is sure to impress.Animal structure, outdoor speakers and outdoor swing do not convey. Leaseback requested. Owner is Listing Real Estate Agent
$380,000
1108 Bordeaux Dr Leander, TX 78641
- Type:
- Single Family
- Sq.Ft.:
- 1,908
- Status:
- Active
- Beds:
- 4
- Year built:
- 2000
- Baths:
- 2.00
- MLS#:
- 9733012
- Subdivision:
- Vineyard At Blk House Creek
ADDITIONAL INFORMATION
Move-in ready home in the favorable Vineyards section of Block House Creek. Fresh paint, new roof, new water heater. One-story home with open plan for kitchen, dining and living. Covered patio and large storage shed in back. Enjoy all the amenities of BHC: two pools, trails, disc golf, sports fields, tennis, basketball and pickle ball court, top elementary school within the neighborhood.
- Type:
- Single Family
- Sq.Ft.:
- 2,727
- Status:
- Active
- Beds:
- 4
- Year built:
- 2015
- Baths:
- 3.00
- MLS#:
- 9796500
- Subdivision:
- Bluffs At Crystal Falls Sec 3
ADDITIONAL INFORMATION
Immaculately maintained four bedroom, three full bathroom home located in The Bluffs at Crystal Creek. Built in 2015 by Taylor Morrison homes, this home has been occupied by one family for almost 10 years. Downstairs flows from the private office with huge windows, through the formal dining room into the open concept kitchen, breakfast nook and oversized family room. It lives like a one story with the primary suite and two secondary bedrooms and shared bathroom on the main level. Upstairs has a large second living space, with private guest suite and full bathroom. There is a floor plan available in the property documents. Don’t miss this incredible opportunity! Crystal Falls HOA features 2 swimming pools, multiple parks, tennis courts, disc golf course, stocked fishing ponds, soccer fields, sand volleyball, hike/bike trails & unbelievable Golf with hill country views.
$350,000
602 Clearcreek Dr Leander, TX 78641
- Type:
- Single Family
- Sq.Ft.:
- 1,325
- Status:
- Active
- Beds:
- 4
- Year built:
- 1995
- Baths:
- 2.00
- MLS#:
- 5050439
- Subdivision:
- North Creek Sec 01
ADDITIONAL INFORMATION
Charming single-story home nestled in the heart of Leander ~ True open floor plan perfect for entertaining friends and family ~ Create lasting memories in the cozy family room with inviting corner fireplace and high ceiling with rustic wood plank accent ~ Cheerful kitchen boasts stainless steel appliances, abundant cabinet and counter space plus gas cooking the chef in your family will love ~ The dining room features wood panel wainscoting and bayed windows that overlook the backyard ~ Home office/study has a modern sliding barn door for additional privacy ~ Spacious owner’s retreat offers crown molding, high ceiling and full bath including walk-in shower and walk-in closet ~ Easy maintenance tile flooring throughout ~ Wake up to the tranquil whispers of nature as you sip your morning coffee on the delightful covered back porch with two ceiling fans ~ Fully fenced backyard includes a shed for additional outdoor storage and a greenhouse ready to utilize your green thumb ~ Relax and unwind after a long day or entertain friends and family in your tranquil outdoor space ~ This home offers easy access to top-rated schools, shopping, dining, and entertainment options ~ Whether you're commuting to Austin or exploring the charm of Leander, everything you need is just moments away
$849,000
5209 Olimpico Way Leander, TX 78641
- Type:
- Single Family
- Sq.Ft.:
- 3,800
- Status:
- Active
- Beds:
- 4
- Lot size:
- 0.17 Acres
- Year built:
- 2023
- Baths:
- 5.00
- MLS#:
- 5374729
- Subdivision:
- Travisso - Siena Collection
ADDITIONAL INFORMATION
MLS# 5374729 - Built by Toll Brothers, Inc. - October completion! ~ One of our newest floor plans, the Cariana Hill Country home boasts curb appeal with the upgraded iron front door and covered front porch entry. An elongated foyer with views into the great room is bordered with a secluded bedroom suite with full bat and walk-in closet, making it ideal for overnight guests. A spacious home office with double, glass door entry provides space for managing family schedules or remote working. The open great room feature a soaring ceiling, gas fireplace and multi-slide doors that open to the covered patio. The chef-inspired kitchen includes an expanded island, tons of cabinet and counter space, walk-in pantry and casual dining room. The relaxing primary bedroom suite is enhanced with a decorative tray ceiling and stunning bath with dual vanities, separate tub and shower, linen closet and walk-in closet. Your entertaining space includes a spacious loft with tray ceiling upgraded with an attached media room. Two generous secondary bedrooms with private baths and walk-in closets ensure privacy and space for all. Make this your home today and make your dreams come true.
$875,000
2440 Greatwood Trl Leander, TX 78641
- Type:
- Single Family
- Sq.Ft.:
- 3,651
- Status:
- Active
- Beds:
- 4
- Lot size:
- 1 Acres
- Year built:
- 2015
- Baths:
- 5.00
- MLS#:
- 4029307
- Subdivision:
- Greatwood Ph 1 Sec 1
ADDITIONAL INFORMATION
Custom Home in Greatwood Estates....Former Steve Klein Custom Homes Model circular driveway with 3 Car Garage. Spacious 1 acre plus lot 4 Bedrooms Main Level/4 1/2 bath home with dedicated office and Up Stairs Flex Space that can be used as a Bedroom, Media/Gameroom with a Murphy Bed and climate-controlled storage closet. Enjoy entertaining in this open floorplan with large kitchen and family room. Jack and Jill Bathrooms, all walk-in closets and an Ensuite bed and bath. Tankless Water Heaters, Sprinkler System - You will love the spacious yard, the detailed architecture and custom features of this home. Award Winning LISD ~ Tour Today!
$574,500
2504 Costera St Leander, TX 78641
- Type:
- Single Family
- Sq.Ft.:
- 2,256
- Status:
- Active
- Beds:
- 3
- Year built:
- 2020
- Baths:
- 2.00
- MLS#:
- 9527285
- Subdivision:
- Palmera Ridge
ADDITIONAL INFORMATION
Loan balance of $330K Assumable FHA @ 2.75% for qualified Buyers! Your dream home awaits! ??? Explore the perfect blend of comfort and style in this stunning 3 Bed, 2 Bath home with a bonus office and a spacious 2.5-car garage. Boasting a generous 2256 sqft in the coveted Palmera Ridge neighborhood within Leander ISD. Enjoy the seamless flow of the open floorplan, unwind by the cozy living room fireplace, and embrace outdoor living with a backyard oasis featuring a covered patio and a dedicated grilling area. This is more than a home – it's a lifestyle upgrade! Schedule your tour now
$749,900
433 Windward Vw Leander, TX 78641
- Type:
- Single Family
- Sq.Ft.:
- 2,575
- Status:
- Active
- Beds:
- 4
- Year built:
- 2021
- Baths:
- 4.00
- MLS#:
- 5749634
- Subdivision:
- Horizon Lake
ADDITIONAL INFORMATION
This Taylor Morrison-built former model home showcases structural enhancements and design upgrades, including a gourmet kitchen, extended breakfast nook, designated study, and custom window treatments. The exterior boasts curb appeal with lush landscaping and brick wraps. The two-story interior features an open-concept layout, high ceilings, and abundant natural light. A grand staircase leads to a well-lit study for added privacy. The heart of the home includes an expansive gathering room and a beautiful gourmet kitchen with custom cabinets and a fantastic island. The first-floor owner's suite offers tranquility with elongated windows and a spacious walk-in closet. Upstairs, three cozy bedrooms, one with a private bath, share a spacious bathroom. All bedrooms feature custom window treatments, ample storage, and large windows. The home includes a bonus flex room, a powder bathroom, and a designated laundry room. The backyard features a large covered patio overlooking landscaped surroundings.
$1,090,000
232 Highland Oaks Leander, TX 78641
- Type:
- Single Family
- Sq.Ft.:
- 3,199
- Status:
- Active
- Beds:
- 4
- Lot size:
- 1 Acres
- Year built:
- 2018
- Baths:
- 3.00
- MLS#:
- 4738656
- Subdivision:
- Highland Oaks Ph 1
ADDITIONAL INFORMATION
Captivating Character Surrounds this Homestead with An Impressive Outdoor Lifestyle to Love on 1 Acre! Built By Grand Endeavor Homes, This Home Features A Highly Desired Floorplan and Designer Finishes!
$350,000
13808 Cedar Rdg Leander, TX 78641
- Type:
- Single Family
- Sq.Ft.:
- 1,619
- Status:
- Active
- Beds:
- 3
- Lot size:
- 0.99 Acres
- Year built:
- 1980
- Baths:
- 2.00
- MLS#:
- 6620925
- Subdivision:
- Sandy Creek Ranches Ph 1 Sec
ADDITIONAL INFORMATION
This is an ideal country-living home nestled on a generously sized lot of nearly an acre (.99 acre) that combines the tranquility of Hill Country living away from the hustle and bustle of a big city and a few minutes away from Lake Travis. The property has no zoning restrictions and a low property tax rate and offers endless possibilities for customization and expansion. The one-level home features 3 bedrooms and 2 full bathrooms, designed with both family living and entertaining in mind. The heart of the home is adorned with a charming kitchen island illuminated by a Tiffany-style light fixture. An additional space near the kitchen offers versatility, perfect for an office, storage, or an expansive entryway, catering to your unique lifestyle needs. The property boasts a beautiful covered patio and a flagstone patio, creating an ideal setting for outdoor gatherings between the house and the workshop. There is a steel 24' X 24' workshop with a covered carport, and an additional carport in front of the house offers ample parking for all your vehicles of any size or a boat. The workshop features ample electrical outlets, high ceilings for large projects, and storage, making it ideal for auto repair, intricate woodworking, or any craft that requires space and flexibility. Recent upgrades include a newly replaced HVAC system and a tankless water heater in 2022, fresh paint throughout the interior, and new vinyl plank flooring in one of the bedrooms. The owner started building an additional structure in front of the house with durable steel beams that await your personal touch to complete to your liking, whether it is an outdoor patio or an additional bedroom. The sale includes essential appliances such as a washer/dryer and refrigerator. Furniture is included (except for a coffee table and a TV stand) with the right offer. Buyer's agent to verify all the information.
$329,900
305 Dayna Cv Leander, TX 78641
- Type:
- Single Family
- Sq.Ft.:
- 2,317
- Status:
- Active
- Beds:
- 4
- Year built:
- 2003
- Baths:
- 2.00
- MLS#:
- 6769402
- Subdivision:
- Block House Creek Ph Z
ADDITIONAL INFORMATION
Immerse yourself in warmth & nature in this single-story haven. 4 bedrooms & 2.5 baths provide ample space for family & guests. Unwind in the open living area is perfect for cozy nights. The heart of the home, a chef's kitchen with rustic finishes, beckons culinary adventures. Retreat to your master suite, boasting a spa-like ensuite for ultimate relaxation. Don't miss this chance to own a piece of paradise!
- Type:
- Single Family
- Sq.Ft.:
- 1,538
- Status:
- Active
- Beds:
- 3
- Lot size:
- 0.05 Acres
- Year built:
- 2024
- Baths:
- 3.00
- MLS#:
- 8910431
- Subdivision:
- Retreat At Hero Way
ADDITIONAL INFORMATION
UNDER CONSTRUCTION EST JULY/August CLOSING. Blackburn Homes' beautiful new cottage home community, The Retreat at Hero Way. This intimate gated community of just 83 cottage homes embraces the best of low maintenance living and is ideally situated in Leander, TX, minutes from Tollway 183A and Leander Metro Station, which means no matter where you need to be you can get there quickly. Beautiful 3/2.5 Bluebonnet floorplan, very large family and kitchen area, open floorplan/ 1538 sqft and detached garage, Front Porch. Please call for more information & Flex cash/Incentives for limited Time.
- Type:
- Single Family
- Sq.Ft.:
- 2,409
- Status:
- Active
- Beds:
- 3
- Year built:
- 2003
- Baths:
- 3.00
- MLS#:
- 3574333
- Subdivision:
- Lakeline Ranch Sub
ADDITIONAL INFORMATION
**SELLERS OPEN TO REPAIR CONCESSIONS** Welcome to 2708 Saddle Blanket Pl. This charming 3-bedroom, 2.5-bathroom home is nestled in the heart of the highly sought-after location of Leander, Texas. This home offers a perfect blend of comfort and convenience. The moment you walk through the front door, you're greeted by the natural light that fills the dining room; opening up to the second level loft, this architectural feature is sure to impress your guests. The additional bedrooms provide ample space for family, guests, or a home office. It's large backyard is the perfect blank canvas for creating the backyard oasis of your dreams. This home is situated in the renowned Leander Independent School District, making it a fantastic choice for families. Just a short drive away from Austin, this home will appeal to young professionals wanting an escape from the hustle and bustle of the city. Whether you're looking for a family-friendly environment, a strategic location for commuting, or simply a peaceful retreat surrounded by natural beauty, this home checks all the boxes. Unleash this property's untapped potential and transform it into your dream home!
$1,599,000
8138 Joy Rd Volente, TX 78641
- Type:
- Single Family
- Sq.Ft.:
- 1,860
- Status:
- Active
- Beds:
- 3
- Lot size:
- 1 Acres
- Year built:
- 1991
- Baths:
- 2.00
- MLS#:
- 1972099
- Subdivision:
- Sandy Shores
ADDITIONAL INFORMATION
Exclusive DEEP-WATER opportunity in a sought-after neighborhood. Don't miss this chance for a stunning lakefront home with 3 bedrooms, 2 baths- with numerous decks and lake/sunset views. This home has had one owner in Volente, Texas, with established community seldom available inventory. Everything you need to enjoy lake life encompassed, including a private boat dock leading to deep water access - even with record low lake levels. You can have fun on the water, admire the scenery in a shady neighborhood, and relax in your backyard paradise. The home features a comfortable living room with a fireplace, where you can snuggle with a book or a movie and watch the sunset over the lake given the expansive windows with high ceilings. The backyard has multiple decks and a hot tub, where you can unwind and soak up the amazing views. Plus, you're only 15 minutes away from HEB, shops, restaurants, and parks, and 35 minutes from downtown Austin. This is the perfect home for anyone who loves the lake and wants to live in a dream location!
$1,100,000
2520 Grey Mountain Pass Leander, TX 78641
- Type:
- Single Family
- Sq.Ft.:
- 4,027
- Status:
- Active
- Beds:
- 4
- Lot size:
- 1 Acres
- Year built:
- 2018
- Baths:
- 5.00
- MLS#:
- 3746657
- Subdivision:
- Greatwood Sub Ph 3
ADDITIONAL INFORMATION
Introducing an exemplar of luxury living in Leander, TX on a heavily Tree'd private acre. This exceptional home, tailored for the connoisseur of modern comfort offers 4 well-appointed bedrooms all with their own ensuite baths, 4.5 luxurious bathrooms and an incredible primary suite complete with it's own secluded patio, two custom designed his and her walk in closets. Primary bath includes separate vanities, a make up vanity, spacious walk in shower with rainshower, soaking tub and dual closets straight from a magazine! Dedicated Office with custom doors and transom window overlooks the front lawn. Step into the culinary heart of the home where a chef's dream kitchen awaits. Anchored by a premium KitchenAid 6 burner gas cooktop, complete with a convenient pot filler for the epitome of gourmet. Lustrous exotic granite countertops offer an expanse of prep space and serve as a grand centerpiece open to the adjoining living and dining areas with large pantry! This kitchen caters to function, staged for entertaining! Discover a serene backyard sanctuary where luxury and leisure converge. A fully-equipped outdoor kitchen offers a refined alfresco culinary experience with top-of-the-line Firemagic built in grill, "sonic" ice and water dispenser, insert for Green Egg like smoker. The stately outdoor fireplace, flanked by custom outdoor heaters, provides warmth and ambiance for year round enjoyment. Overlooking the sparkling pool and relaxing spa this outdoor haven was created for both grand entertaining and imitate living. A separate detached gym housing a clear glass sauna! The exterior includes tranquility with its mature trees and thoughtful landscaping providing a private and picturesque setting! Professionally Xeriscape front grounds to perfection for low maintenance! Complete smart home data wiring and whole home indoor/outdoor sound with equipment! Experience the blend of sophistication and warmth where everyday feels like a personal retreat!
$499,900
201 S Highway 183 Leander, TX 78641
- Type:
- Single Family
- Sq.Ft.:
- 1,210
- Status:
- Active
- Beds:
- 3
- Lot size:
- 0.23 Acres
- Year built:
- 1950
- Baths:
- 2.00
- MLS#:
- 3049723
- Subdivision:
- Atkin Add
ADDITIONAL INFORMATION
This property is located on Hwy 183, offering high-visibility, making it an ideal spot for businesses looking to attract customers and clients. Potential for a live/work space or commercial rental property. Large backyard with mature trees and plenty of room for outdoor activities. Convenient access to major highways and public transportation. Being situated in downtown Leander puts this property right in the middle of the Old Town Master Plan revitalization project, which aims to enhance and improve the downtown area. Property is zoned residential and GC-C3 commercial. Within walking distance from this location are all the new businesses that have recently opened or are coming soon in downtown Leander. This includes restaurants, shops, offices, entertainment venues, and more. With so much activity happening in this area, this property is sure to benefit from increased foot traffic and potential customers. Overall, this prime location offers great potential for businesses looking to establish themselves in a thriving community with plenty of growth opportunities. Neighboring property (205 S Hwy 183) is also for sale for $2.1m .81 acres total MLS# 2980283.
$362,000
1311 Catlin Cv Leander, TX 78641
- Type:
- Single Family
- Sq.Ft.:
- 1,376
- Status:
- Active
- Beds:
- 3
- Year built:
- 2002
- Baths:
- 2.00
- MLS#:
- 2190848
- Subdivision:
- Block House Creed Ph D Sec 03
ADDITIONAL INFORMATION
Charming 3 bed, 2 bath home in the highly desired, established Block House subdivision – an amenity rich community. Enjoy access to the community pool, tennis courts, hiking trails, multiple parks, & so much more! Featuring a sprawling highly sought-after single-story floorplan - this home has it all. Beautiful curb appeal – showcasing an inviting front covered porch, a situated behind towering trees that provides magnificent shade, and located on an oversized corner lot. Inside, you are greeted with crisp natural light that enhances the neutral but bold color pallet. Stunning wood-look tile flooring flows throughout the main living spaces. The spacious living room provides ample room for all of your furnishings. Just through an eye-catching archway you will find the stunning kitchen. It has been thoughtfully laid out – glass-tile backsplash, butcher-block style counter tops, gas range, an incredible amount of storage leaving no wasted space, & an eat in dining area featuring lovely backyard views. You will be thrilled to entertain your guests here! After a long day, escape to the private owners’ suite for rest and relaxation - featuring ample natural light, a ceiling fan, and easy access to the ensuite. Two additional nicely sized bedrooms both with ceiling fans and easy access to a full bath. The backyard offers the perfect canvas for your ideal layout - providing the ideal setting to place a hot tub or pool if you desire. Enjoy the outdoors year around on your oversized covered patio the perfect place for evening grilling, relaxing, or entertaining. Centrally located & only minutes to 183 Toll, hospitals, shopping, local eateries, endless entertainment venues, & cozy coffee shops. Easy 30 min commute to downtown Austin. Whether it’s work or play you can’t beat this spot! To access disclosures visit: https://wkf.ms/3Uysgg0

Listings courtesy of ACTRIS MLS as distributed by MLS GRID, based on information submitted to the MLS GRID as of {{last updated}}.. All data is obtained from various sources and may not have been verified by broker or MLS GRID. Supplied Open House Information is subject to change without notice. All information should be independently reviewed and verified for accuracy. Properties may or may not be listed by the office/agent presenting the information. The Digital Millennium Copyright Act of 1998, 17 U.S.C. § 512 (the “DMCA”) provides recourse for copyright owners who believe that material appearing on the Internet infringes their rights under U.S. copyright law. If you believe in good faith that any content or material made available in connection with our website or services infringes your copyright, you (or your agent) may send us a notice requesting that the content or material be removed, or access to it blocked. Notices must be sent in writing by email to [email protected]. The DMCA requires that your notice of alleged copyright infringement include the following information: (1) description of the copyrighted work that is the subject of claimed infringement; (2) description of the alleged infringing content and information sufficient to permit us to locate the content; (3) contact information for you, including your address, telephone number and email address; (4) a statement by you that you have a good faith belief that the content in the manner complained of is not authorized by the copyright owner, or its agent, or by the operation of any law; (5) a statement by you, signed under penalty of perjury, that the information in the notification is accurate and that you have the authority to enforce the copyrights that are claimed to be infringed; and (6) a physical or electronic signature of the copyright owner or a person authorized to act on the copyright owner’s behalf. Failure to include all of the above information may result in the delay of the processing of your complaint.
Leander Real Estate
The median home value in Leander, TX is $221,100. This is lower than the county median home value of $266,500. The national median home value is $219,700. The average price of homes sold in Leander, TX is $221,100. Approximately 74.6% of Leander homes are owned, compared to 19.66% rented, while 5.74% are vacant. Leander real estate listings include condos, townhomes, and single family homes for sale. Commercial properties are also available. If you see a property you’re interested in, contact a Leander real estate agent to arrange a tour today!
Leander, Texas 78641 has a population of 40,338. Leander 78641 is more family-centric than the surrounding county with 46.17% of the households containing married families with children. The county average for households married with children is 41.67%.
The median household income in Leander, Texas 78641 is $89,649. The median household income for the surrounding county is $79,123 compared to the national median of $57,652. The median age of people living in Leander 78641 is 33.3 years.
Leander Weather
The average high temperature in July is 94.5 degrees, with an average low temperature in January of 37.2 degrees. The average rainfall is approximately 34.1 inches per year, with 0 inches of snow per year.
