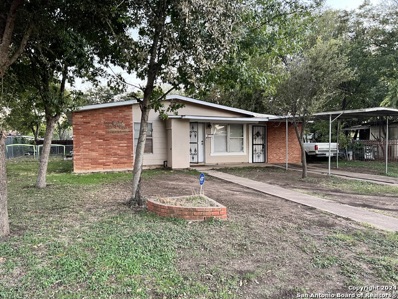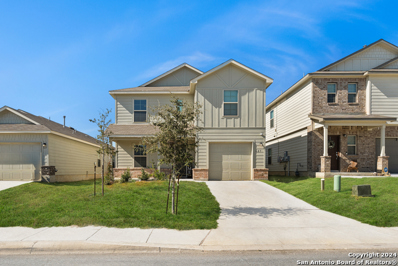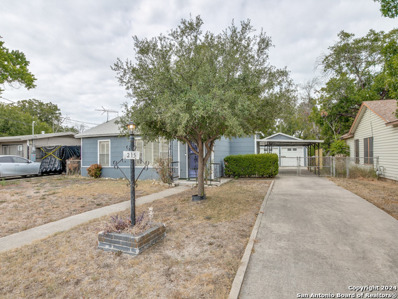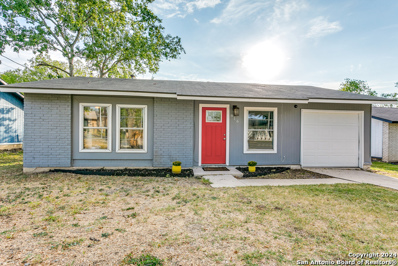San Antonio TX Homes for Sale
- Type:
- Single Family
- Sq.Ft.:
- 2,103
- Status:
- NEW LISTING
- Beds:
- 4
- Lot size:
- 0.17 Acres
- Year built:
- 2022
- Baths:
- 3.00
- MLS#:
- 1830380
- Subdivision:
- WILLOW POINT
ADDITIONAL INFORMATION
Why wait to build, When you can move into this recently built Pulte Home located in the charming community of Rosillo Ranch . This beautiful 2-story home has 4 bedrooms / 3 full bathrooms and it is situated on a large corner lot with No rear neighbors! As you step inside, you're welcomed by an open-concept floor plan that flows effortlessly into the kitchen, The spacious kitchen boasts granite countertops, tile backsplash, dark cabinetry and stainless-steel appliances. The first floor also includes a guest bedroom and full bathroom, perfect for hosting visitors or providing extra privacy. Upstairs, you'll find a generously sized primary suite, offering an expansive bathroom with a shower/tub combo, large single vanity, and a roomy walk-in closet. The second floor also includes a versatile game room/loft, plus 2 additional bedrooms to accommodate your family's needs. Outside, the large backyard is perfect for entertaining, offering the opportunity for gardening, a covered patio, and plenty of room for family gatherings. Conveniently located near Hwy 90, I-10, shopping, and dining, this home is a must-see!
$205,000
4822 NE Cinderella Kirby, TX 78219
- Type:
- Single Family
- Sq.Ft.:
- 1,448
- Status:
- NEW LISTING
- Beds:
- 3
- Lot size:
- 0.18 Acres
- Year built:
- 1978
- Baths:
- 2.00
- MLS#:
- 1830085
- Subdivision:
- SPRINGFIELD MANOR
ADDITIONAL INFORMATION
- Type:
- Single Family
- Sq.Ft.:
- 1,616
- Status:
- NEW LISTING
- Beds:
- 3
- Lot size:
- 0.27 Acres
- Year built:
- 2022
- Baths:
- 2.00
- MLS#:
- 1829660
- Subdivision:
- KIRBY TERRACE
ADDITIONAL INFORMATION
Perfectly located for military families, this stunning home is just minutes from BAMC, Fort Sam Houston, Randolph AFB, and Lackland. Situated over 0.27 acres, it features 10-foot ceilings, 8-foot doors, a split floorplan, and modern finishes filled with natural light. Enjoy a kitchen with solid countertops and backsplash, a cozy electric fireplace, two dining areas, and an oversized, fully fenced backyard. The primary suite boasts a garden tub, walk-in shower, and double walk-in closet. With no HOA, an oversized garage, and a location outside city limits, this home offers endless possibilities and unmatched convenience!
- Type:
- Single Family
- Sq.Ft.:
- 936
- Status:
- Active
- Beds:
- 3
- Lot size:
- 0.19 Acres
- Year built:
- 1955
- Baths:
- 1.00
- MLS#:
- 1828981
- Subdivision:
- Skyline Park
ADDITIONAL INFORMATION
Investor's Dream in an Established Neighborhood! This three-bedroom, one-bath home offers endless potential as a rental property or a profitable fix-and-flip. Featuring a spacious living area, dining room, kitchen, and breakfast nook, the property also includes a shed in the backyard that can be transformed into a guest suite or efficiency. Nestled among mature trees in a desirable neighborhood, this home is ripe for renovation. With the right vision, it could become a standout rental or a perfect starter home for a first-time buyer. Priced to sell and brimming with opportunity, this is the investment you've been waiting for!
- Type:
- Single Family
- Sq.Ft.:
- 1,407
- Status:
- Active
- Beds:
- 3
- Lot size:
- 0.2 Acres
- Year built:
- 1964
- Baths:
- 2.00
- MLS#:
- 1829019
- Subdivision:
- WILLOW EST./MEADOWVIEW
ADDITIONAL INFORMATION
Welcome to this delightful 1,407 sq. ft. single-family home, ideally located just minutes from vibrant downtown San Antonio, TX. Built in 1964, this well-maintained residence combines timeless charm with modern updates, offering an inviting and comfortable space equipped with two living areas, two dining areas, and a unique breakfast nook space. Key Features: * Inviting Living Areas * Kitchen and Nook with Vintage Character * Prime Location * Attached Garage * Well-Maintained. Whether you're a first-time homebuyer, military personnel, or someone looking for a great investment in San Antonio, this home is a must-see. With its classic appeal, spacious layout, and unbeatable location, it's ready to welcome you to your next chapter.
$219,900
5123 Alan Bean Kirby, TX 78219
- Type:
- Single Family
- Sq.Ft.:
- 1,173
- Status:
- Active
- Beds:
- 3
- Lot size:
- 0.16 Acres
- Year built:
- 1979
- Baths:
- 2.00
- MLS#:
- 1825289
- Subdivision:
- Springfield Manor
ADDITIONAL INFORMATION
Spend the holidays in your newly updated beautiful one story 3-bedroom, 2 full bathroom home. This remodeled home is full of upgrades which include updated bathroom, new cabinets, quartz countertops, aesthetically pleasing backsplash, as well as a new stainless-steel stove, microwave and dishwasher. The kitchen also features modern light fixtures. The living room open floor plan makes this home feel spacious. With new waterproof vinyl flooring throughout and each room freshly painted, this home is move in ready. All rooms have new remote-controlled lights with ceiling fans. Two car garage has washer and dryer hookups. Your private backyard has a new fence and plenty of space for outdoor fun and weekend cookouts. This home also has a new roof, new AC, new fence and the foundation has been repaired. Come see your home sweet home in this quiet established neighborhood in Kirby. There is easy access to IH 10 and 410. It's only 15 minutes to Fort Sam Houston Base. Welcome Home!
- Type:
- Single Family
- Sq.Ft.:
- 1,260
- Status:
- Active
- Beds:
- 4
- Lot size:
- 0.17 Acres
- Baths:
- 1.00
- MLS#:
- 1824837
- Subdivision:
- SKYLINE PARK
ADDITIONAL INFORMATION
Nice little house to live on, excellent location near of Loop 410, IH 10 East and IH 35 East, 4 bedrooms for a large family, this house won't last long, you can park up to 4 cars at the front of the house, garage was converted to a large Master Bedroom, the back yard is large and you can build a nice porch for a BBQ with friends
- Type:
- Single Family
- Sq.Ft.:
- 1,762
- Status:
- Active
- Beds:
- 4
- Lot size:
- 0.12 Acres
- Year built:
- 2022
- Baths:
- 3.00
- MLS#:
- 1824706
- Subdivision:
- Willow Point
ADDITIONAL INFORMATION
This beautiful 2-story home, built in 2022, is located in a brand-new, thriving community. Boasting 4 spacious bedrooms and 3 full baths, this home offers ample space for family living. The primary suite and two additional bedrooms are located upstairs, while a convenient downstairs bedroom is perfect for guests or a home office. The kitchen has granite countertops, premium stainless steel appliances, and plenty of cabinet space for storage. The open floor plan seamlessly connects the kitchen, dining, and living areas, making it ideal for both everyday living and entertaining. Step outside into the expansive backyard, offering endless possibilities for outdoor activities or future landscaping. This home is ready for you to move in and make it your own. Schedule a tour today!
$214,000
5010 David Scott Kirby, TX 78219
- Type:
- Single Family
- Sq.Ft.:
- 1,356
- Status:
- Active
- Beds:
- 3
- Lot size:
- 0.19 Acres
- Year built:
- 1972
- Baths:
- 2.00
- MLS#:
- 1824134
- Subdivision:
- SPRINGFIELD MANOR
ADDITIONAL INFORMATION
This charming Spanish-style home in Kirby, TX, offers a spacious layout and endless potential. With 3 bedrooms and 2 bathrooms, this home features a stunning cathedral ceiling in the living room, creating an open and inviting atmosphere. The private sitting garden in the front and a large backyard provide plenty of space for outdoor living and enjoyment. With this house needing just a little updating, this offers a fantastic opportunity to make it truly your own. At this price point, you can bring your vision to life, from choosing your ideal finishes to customizing the kitchen and bathrooms to your taste. The two-car garage adds convenience and storage, and the property is located just a few blocks from a community pool, perfect for relaxation and fun. As we all know we have 11 months of Summertime! This is a great chance to own a place of your own or income property with incredible potential in a desirable neighborhood, offering both space and affordability. Don't miss the opportunity to add your personal touch and make your visions come to life!
$199,900
5122 Alan Bean Kirby, TX 78219
- Type:
- Single Family
- Sq.Ft.:
- 1,140
- Status:
- Active
- Beds:
- 3
- Lot size:
- 0.17 Acres
- Year built:
- 1980
- Baths:
- 2.00
- MLS#:
- 1823456
- Subdivision:
- SPRINGFIELD MANOR
ADDITIONAL INFORMATION
*SELLER WILL CONSIDER BUYER OFFERS ASKING FOR CONCESSIONS* Welcome home! This tastefully updated 3 bed, 2 bath 1 story is ready for move in and features a fully updated kitchen complete with new cabinets, quartz countertops, and brand new stainless steel appliances, just in time for holiday cooking. All flooring throughout has been replaced with new luxury vinyl plank, carpet, and tile. The bathrooms have been updated with modern finishes; lighting and ceiling fans have been updated/added as well. This beauty is just waiting for you to make it your own! Whether for your personal home or as an investment, its close proximity to Fort Sam, BAMC, downtown, and the airport as well as all the recent upgrades make it a great choice! Schedule a showing today and see for yourself!
- Type:
- Single Family
- Sq.Ft.:
- 1,300
- Status:
- Active
- Beds:
- 3
- Lot size:
- 0.26 Acres
- Year built:
- 1972
- Baths:
- 2.00
- MLS#:
- 1823103
- Subdivision:
- KIRBY TERRACE
ADDITIONAL INFORMATION
Nestled on a charming corner lot in a well-established neighborhood, this inviting 3-bedroom, 1.5-bathroom home offers 1,310 square feet of beautifully refreshed living space. Recently painted inside and out and boasting a brand-new roof, this home combines classic charm with thoughtful updates. Step inside to find a spacious family room, transformed from the original garage, complete with a cozy fireplace that sets the perfect stage for holiday gatherings and cozy nights in. Large windows bring in natural light and provide views of the beautiful yard, while just outside, a spacious covered patio invites you to relax and entertain year-round under the shade of mature trees. Out back, the oversized detached two-car garage that measures 576 square feet offers ample room for storage, projects, or even a festive party space. With direct access to the backyard, you have the perfect setup for gatherings with friends and family, whether it's a barbecue, a holiday celebration, or simply enjoying a quiet evening under the stars. This home is move-in ready and waiting to welcome you. Imagine celebrating the holidays in a space where there's room for everyone to create memories together. Don't miss the chance to make it yours!
$153,900
4842 Cobb Valley Kirby, TX 78219
- Type:
- Single Family
- Sq.Ft.:
- 801
- Status:
- Active
- Beds:
- 3
- Lot size:
- 0.1 Acres
- Year built:
- 1982
- Baths:
- 1.00
- MLS#:
- 1822569
- Subdivision:
- SPRINGFIELD MANOR
ADDITIONAL INFORMATION
Move-in ready home in Kirby. Includes recently serviced AC, 15 yr Foundation Warranty, and new grass. Come see if it's the right one for you!
- Type:
- Single Family
- Sq.Ft.:
- 1,346
- Status:
- Active
- Beds:
- 3
- Lot size:
- 0.12 Acres
- Year built:
- 2024
- Baths:
- 2.00
- MLS#:
- 1821789
- Subdivision:
- Willow Point
ADDITIONAL INFORMATION
This single-story floor plan features 3 bedrooms and 2 bathrooms. As you enter, you'll find a combined living and dining area that seamlessly connects with the nearby kitchen, providing a convenient and centralized space for all your needs. The owner's suite offers a tranquil ambiance and is enhanced by a spacious walk-in closet, ideal for organizing your belongings. Additionally, there is a range of elevation plans available, allowing you to select the exterior design that suits your preferences.
- Type:
- Single Family
- Sq.Ft.:
- 2,244
- Status:
- Active
- Beds:
- 5
- Lot size:
- 0.1 Acres
- Year built:
- 2024
- Baths:
- 4.00
- MLS#:
- 1821787
- Subdivision:
- Willow Point
ADDITIONAL INFORMATION
The Greeley floor plan offers a spacious 2,244 sq. ft. of living space designed for comfort and style. This versatile plan features five bedrooms, including a generously sized owners suite, and three and a half bathrooms, ensuring ample space for families of any size. The heart of the home is the open-concept family room and kitchen, perfect for entertaining and everyday living, with optional enhancements like expanded covered patios to extend your living space outdoors. A game room adds a flexible space fo
- Type:
- Single Family
- Sq.Ft.:
- 888
- Status:
- Active
- Beds:
- 3
- Lot size:
- 0.16 Acres
- Year built:
- 1958
- Baths:
- 1.00
- MLS#:
- 1820239
- Subdivision:
- Skyline Park
ADDITIONAL INFORMATION
Hello Welcome!!! Fantastic investment property at 4238 Seabrook in San Antonio! Conveniently located near major amenities, this property offers strong rental potential and growth opportunity. Don't miss out!
$224,900
215 MIDLAND DR San Antonio, TX 78219
- Type:
- Single Family
- Sq.Ft.:
- 1,233
- Status:
- Active
- Beds:
- 3
- Lot size:
- 0.2 Acres
- Year built:
- 1955
- Baths:
- 2.00
- MLS#:
- 1818261
- Subdivision:
- FAIRFIELD MANOR
ADDITIONAL INFORMATION
OPEN HOUSE SUNDAY, NOV 10, FROM 2:00 UNTIL 4:00. DARLING, REMODELED BUNGALOW NESTLED ON A .2 AC. LOT WITH LARGE BACK YARD! RECENT ADDITIONS: SIDE PRIVACY FENCE, CEILING FANS, COUNTERTOPS, ELECTRICAL SYSTEM INCLUDING OUTSIDE ELECTRICAL PANEL, BATHROOM, FRESH PAINT THROUGHOUT! AND LOVELY WOOD-LOOK LAMINATE FLOORS. 2 LIVING AREAS, DETACHED 2 CAR GARAGE AS WELL AS SIDE ENTRY CARPORT. DRYER AREA IN STORAGE OFF CARPORT & WASHER CONNECTION IN GARAGE. LARGE PECAN TREES IN BACK YARD.
$275,000
807 LAUREL RUN San Antonio, TX 78219
- Type:
- Single Family
- Sq.Ft.:
- 1,546
- Status:
- Active
- Beds:
- 3
- Lot size:
- 0.21 Acres
- Year built:
- 2021
- Baths:
- 2.00
- MLS#:
- 1818018
- Subdivision:
- WILLOW POINT
ADDITIONAL INFORMATION
Welcome to your dream home! This stunning one-story residence offers a perfect blend of comfort and elegance. As you step inside, you're greeted by soaring ceilings and an abundance of natural light, creating an inviting atmosphere. The kitchen boasts a large center island. The family room serves as a casual retreat, seamlessly connecting to both the owner's suite and the backyard. The owner's suite is a true sanctuary featuring a bathroom with double vanities and a spacious walk-in shower. A generous walk-in closet provides ample storage for all your essentials. Two additional bedrooms are perfect for family or guests, sharing a well-appointed bathroom. Step outside to the covered patio, where you can relax and enjoy grilling while soaking in the beautiful Texas sunsets. This home is designed for easy living and entertaining, making it a perfect choice for your next chapter. Don't miss the opportunity to make this incredible property your own!
$123,000
614 EDALYN ST Kirby, TX 78219
- Type:
- Single Family
- Sq.Ft.:
- 952
- Status:
- Active
- Beds:
- 2
- Lot size:
- 0.33 Acres
- Year built:
- 1952
- Baths:
- 1.00
- MLS#:
- 1817686
- Subdivision:
- Kirby - Old Town Jd
ADDITIONAL INFORMATION
This charming 2-bedroom, 1-bathroom home is brimming with potential, having the versatility for investors and homeowners alike! Nestled in a quiet neighborhood, this property sits on over a quarter of an acer and provides a great canvas for modern upgrades and customizations. Whether you're looking for a profitable flip, a long-term rental investment, or a personal renovation project, this property has endless potential and is waiting for the right vision to bring it to life! Don't miss out on this rare opportunity!
$189,000
816 HICKORY HILL DR Kirby, TX 78219
- Type:
- Single Family
- Sq.Ft.:
- 1,132
- Status:
- Active
- Beds:
- 3
- Lot size:
- 0.14 Acres
- Year built:
- 1980
- Baths:
- 1.00
- MLS#:
- 1817590
- Subdivision:
- Hickory Hill
ADDITIONAL INFORMATION
This 3 Bedroom one bathroom is located on a quiet cul-de-sac, you will enjoy the view and privacy of the greenway and park that this move-in ready home backs up to. Feels like a small town yet minutes from downtown SATX, BAMC, I35, and IH10 for easy drives to anywhere plus shopping nearby. You'll appreciate the: extra deep garage with laundry space; easy maintenance tiled flooring throughout; energy efficiency of a new AC, front door, back door, and rear facing windows; soft close kitchen cabinets; newer ceiling fans; BBQ ready back deck; and freshly painted interior with no popcorn! The capital improvements of local roads and the owner regularly protested property tax values of the already low taxes of Kirby absolutely add to its value... make it yours today!
- Type:
- Single Family
- Sq.Ft.:
- 1,044
- Status:
- Active
- Beds:
- 3
- Lot size:
- 0.19 Acres
- Year built:
- 1955
- Baths:
- 1.00
- MLS#:
- 1817455
- Subdivision:
- SKYLINE PARK
ADDITIONAL INFORMATION
This stunningly remodeled 3-bedroom, 1-bath home feels practically brand new, boasting a transformation with a new roof, windows, doors, flooring, and a modern kitchen featuring granite countertops. It has been updated to meet code with entirely new electrical wiring and plumbing, ensuring peace of mind. The open-concept layout is perfect for entertaining, cooled by four energy-efficient mini-splits for individualized temperature control. Enjoy outdoor relaxation on the side patio, plus a spacious backyard for kids to play. Conveniently located near downtown, Frost Bank Center, and Freeman Coliseum, this home merges comfort and accessibility beautifully.
- Type:
- Single Family
- Sq.Ft.:
- 1,222
- Status:
- Active
- Beds:
- 3
- Lot size:
- 0.21 Acres
- Year built:
- 1958
- Baths:
- 1.00
- MLS#:
- 97145833
- Subdivision:
- Skyline Park Un 2a Bl 12236
ADDITIONAL INFORMATION
Beautiful property located in the Skyline Park Subdivision. This home features 3 bedrooms and 1 full bathrooms. Great investment opportunity.
- Type:
- Single Family
- Sq.Ft.:
- 1,536
- Status:
- Active
- Beds:
- 4
- Lot size:
- 0.15 Acres
- Year built:
- 1958
- Baths:
- 3.00
- MLS#:
- 1816122
- Subdivision:
- SKYLINE PARK
ADDITIONAL INFORMATION
More pics to come as the finishing touches to the home are being made, see this remodeled home with 4 bedrooms and 3 bathrooms. Sq footage has been added to this home with a mother-in-law suite bedroom with a second kitchen, bathroom, and a 2nd living area was recently added. This home has a new AC unit and solar panels. The owner has been remodeling the home to have 4 bedrooms and 3 baths. 10 minutes from downtown, near the ATT center, and near schools
- Type:
- Single Family
- Sq.Ft.:
- 1,346
- Status:
- Active
- Beds:
- 3
- Lot size:
- 0.12 Acres
- Year built:
- 2024
- Baths:
- 2.00
- MLS#:
- 1814934
- Subdivision:
- Willow Point
ADDITIONAL INFORMATION
This single-story floor plan features 3 bedrooms and 2 bathrooms. As you enter, you'll find a combined living and dining area that seamlessly connects with the nearby kitchen, providing a convenient and centralized space for all your needs. The owner's suite offers a tranquil ambiance and is enhanced by a spacious walk-in closet, ideal for organizing your belongings. Additionally, there is a range of elevation plans available, allowing you to select the exterior design that suits your preferences.
$225,000
5227 HAPPINESS ST Kirby, TX 78219
- Type:
- Single Family
- Sq.Ft.:
- 1,800
- Status:
- Active
- Beds:
- 3
- Lot size:
- 0.18 Acres
- Year built:
- 1967
- Baths:
- 2.00
- MLS#:
- 1812828
- Subdivision:
- KIRBY MANOR
ADDITIONAL INFORMATION
Renovated throughout, NEW HVAC + Ducts, Luxury vinyl plank flooring, carpet, countertop and sink. County records have this home as a 2/2 however, this home has a giant flex room with a walk in closet. This room can be used as a bedroom. Home also has a Sun room. Solar panels are paid off! Come save on your electricity bill. Buyer and buyers agent to verify all data.
$174,000
4342 LEHMAN DR Kirby, TX 78219
- Type:
- Single Family
- Sq.Ft.:
- 1,056
- Status:
- Active
- Beds:
- 3
- Lot size:
- 0.07 Acres
- Year built:
- 1981
- Baths:
- 2.00
- MLS#:
- 1812732
- Subdivision:
- HICKORY HILL
ADDITIONAL INFORMATION
Cozy home in quiet neighborhood. No neighbor behind this home with easy access to bike/walking trail to either Hugo Lentz Park or Friendship Park. Minutes from I-10, Loop 410 and I-35! Stop by today to check out this neighborhood gem!

| Copyright © 2024, Houston Realtors Information Service, Inc. All information provided is deemed reliable but is not guaranteed and should be independently verified. IDX information is provided exclusively for consumers' personal, non-commercial use, that it may not be used for any purpose other than to identify prospective properties consumers may be interested in purchasing. |
San Antonio Real Estate
The median home value in San Antonio, TX is $175,600. This is lower than the county median home value of $267,600. The national median home value is $338,100. The average price of homes sold in San Antonio, TX is $175,600. Approximately 61.76% of San Antonio homes are owned, compared to 32.37% rented, while 5.88% are vacant. San Antonio real estate listings include condos, townhomes, and single family homes for sale. Commercial properties are also available. If you see a property you’re interested in, contact a San Antonio real estate agent to arrange a tour today!
San Antonio, Texas 78219 has a population of 8,134. San Antonio 78219 is less family-centric than the surrounding county with 23.64% of the households containing married families with children. The county average for households married with children is 32.84%.
The median household income in San Antonio, Texas 78219 is $48,657. The median household income for the surrounding county is $62,169 compared to the national median of $69,021. The median age of people living in San Antonio 78219 is 37.9 years.
San Antonio Weather
The average high temperature in July is 94.4 degrees, with an average low temperature in January of 40.5 degrees. The average rainfall is approximately 32.6 inches per year, with 0.3 inches of snow per year.
























