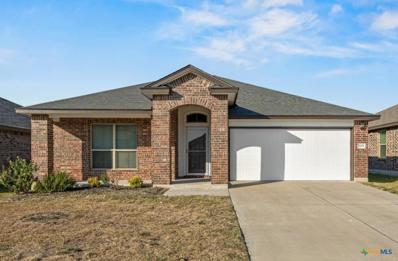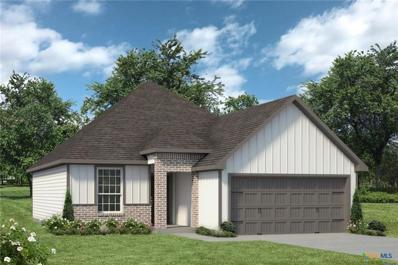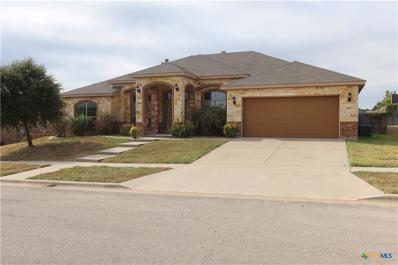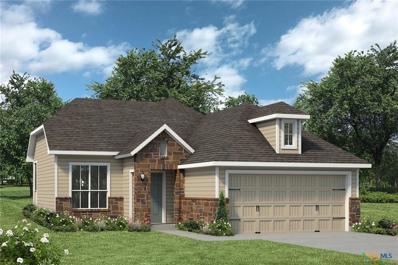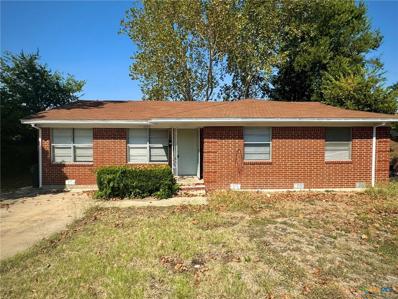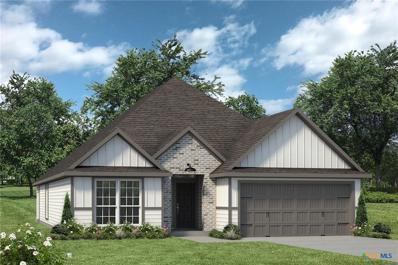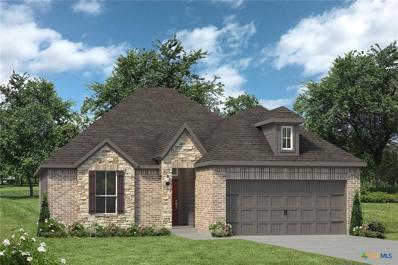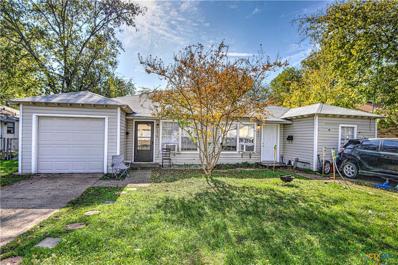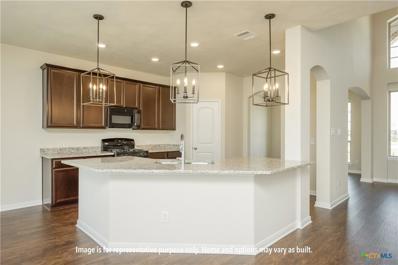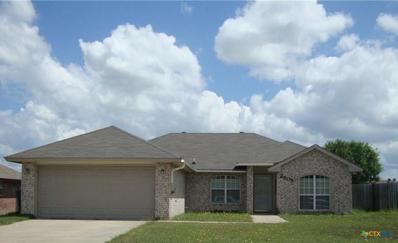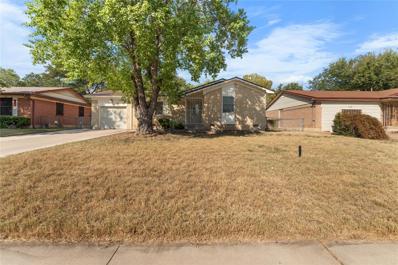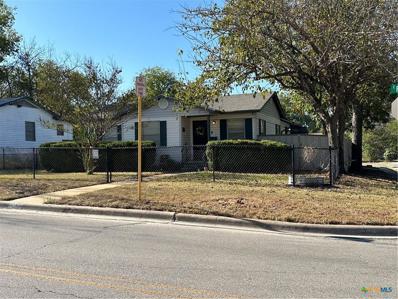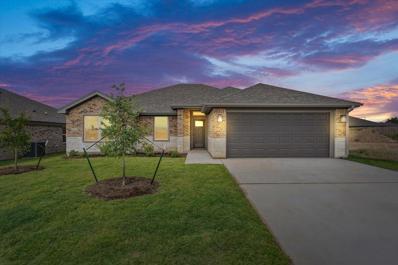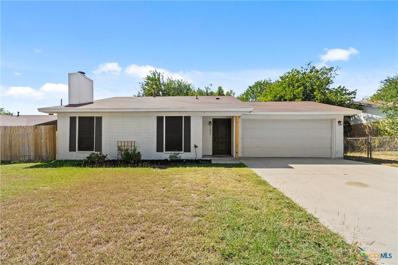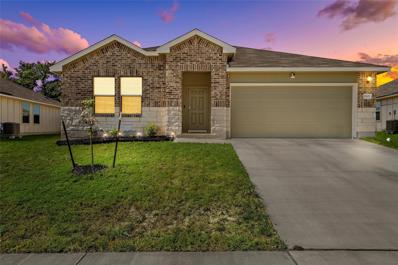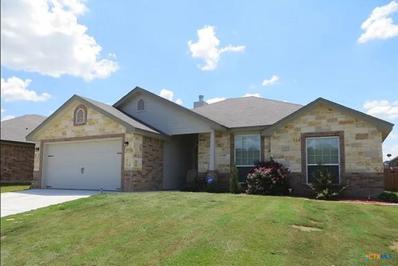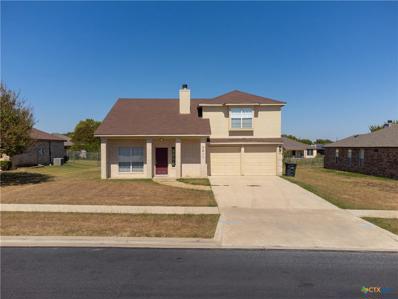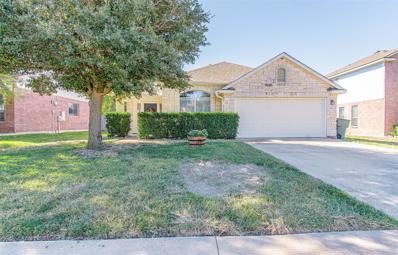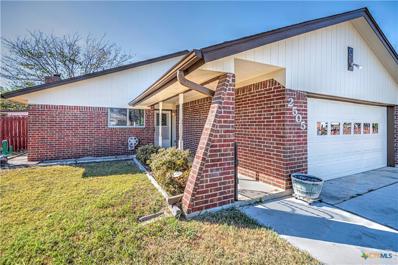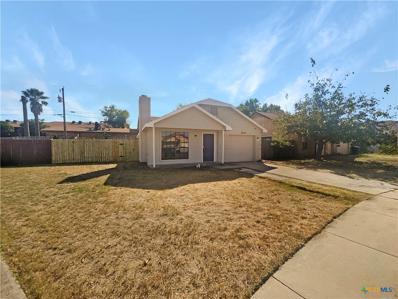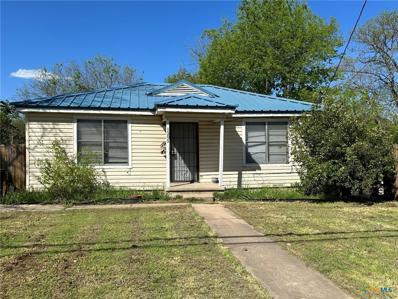Killeen TX Homes for Sale
- Type:
- Single Family
- Sq.Ft.:
- 1,777
- Status:
- Active
- Beds:
- 3
- Lot size:
- 0.13 Acres
- Year built:
- 2017
- Baths:
- 2.00
- MLS#:
- 558071
ADDITIONAL INFORMATION
Welcome to this beautifully maintained home, nestled in a quiet and friendly neighborhood. This property boasts numerous upgrades, including stunning granite countertops and a brand-new roof installed on September 28th, 2024. The home is equipped with new water-efficient toilets, ensuring both comfort and sustainability. The interior was freshly painted in 2022, while the exterior received a modern update paint in 2023, adding to its curb appeal. Enjoy relaxing or entertaining in the enclosed and screened back porch, perfect for gatherings with family and friends. Inside, you'll find three spacious bedrooms, along with a large versatile room that can serve as a fourth bedroom, home office, or flexible living space to suit your needs. This home combines comfort, style, and convenience—ready for you to move in and make it your own!
$219,000
4701 Shawn Drive Killeen, TX 76542
- Type:
- Single Family
- Sq.Ft.:
- 1,551
- Status:
- Active
- Beds:
- 3
- Lot size:
- 0.21 Acres
- Year built:
- 1988
- Baths:
- 2.00
- MLS#:
- 558206
ADDITIONAL INFORMATION
Nice remodeled and updated 3 bedroom 2 bath home on large corner lot featuring recently added neutral paint, flooring, fixtures, ceiling fans, roof gutters, garage door and so much more. Offering split bedroom, high ceilings, fireplace, walk-in closet, double vanities, open living, kitchen dining. The bonus rooms makes a great office, exercise room, etc. Conveniently located to Fort Cavazos Military Base. Property is move in ready.
- Type:
- Single Family
- Sq.Ft.:
- 1,448
- Status:
- Active
- Beds:
- 3
- Year built:
- 2024
- Baths:
- 2.00
- MLS#:
- 559229
ADDITIONAL INFORMATION
Upon entering this exceptional floor plan, you're immediately greeted with a formal dining room. Walking into the open-concept kitchen and living room, you’ll be stunned by the amount of space you have to gather. This three-bedroom, two bath home has perfectly placed windows in the living room, primary bedroom, and dining room, crafting a home that is filled with natural light and charm. Granite countertops throughout and large walk-in primary closet top it all off and make this home exceptional.
- Type:
- Single Family
- Sq.Ft.:
- 1,932
- Status:
- Active
- Beds:
- 3
- Lot size:
- 0.23 Acres
- Year built:
- 2013
- Baths:
- 2.00
- MLS#:
- 559203
ADDITIONAL INFORMATION
Welcome to this stunning one-story home that is move-in ready for your family. Filled with natural light throughout! The split floor plan ensures privacy that features 3 bedrooms and 2 full bathrooms, perfect for comfortable living. The great living/family room features tile flooring, large windows, a cozy wood burning fireplace, recess lighting and ceiling fan. ideal for relaxing. The open kitchen is a chef's dream with granite countertops, stainless steel appliances, tile backsplash, breakfast bar and lot of cabinet space perfect for entertaining guests. A large master suite with easy access to the extended patio. The master bath has a jetted tub, separate shower and double vanity with a Texas size walk in closet. Interior laundry room, security system and so much more. This lovely property also boasts a majestic covered front porch, two-car attached garage, extended covered patio for outdoor entertainment, a sprinkler system, and wood privacy fence. Make this beautiful gem your home today! Call today for your personal preview.
- Type:
- Single Family
- Sq.Ft.:
- 2,042
- Status:
- Active
- Beds:
- 4
- Lot size:
- 0.13 Acres
- Year built:
- 2024
- Baths:
- 3.00
- MLS#:
- 559250
ADDITIONAL INFORMATION
This 4 bedroom, 3 bath home is exactly what you’ve been looking for. Featuring a secondary bedroom suite, it’s the perfect home for those looking for a private space for guests. With walk-in closets in every bedroom and dual walk-in closets in the primary, you won’t run out of storage space. Walk into your open concept living area, where you’ll have more than enough room to cuddle up or host all of your guests. Additional upgrades include: stainless steel appliances, upgraded front door, fiber glass insert, exterior coach lights, additional vanity sink in the primary bedroom, and a fiber glass shower in the primary bedroom.
- Type:
- Single Family
- Sq.Ft.:
- 1,666
- Status:
- Active
- Beds:
- 4
- Lot size:
- 0.13 Acres
- Year built:
- 2024
- Baths:
- 2.00
- MLS#:
- 559248
ADDITIONAL INFORMATION
This four-bedroom, two bath home is a great option for those looking for more bedrooms without a second story! You won’t believe your eyes as you walk into the great space that is the open concept living room, dining room, and kitchen. With all of its wonderful features, to include walk-in closets, granite countertops, and corner kitchen with island, you are sure to love this home! Additional options included: Stainless steel appliances, pendant lighting in the kitchen, and an upgraded primary bathroom shower
- Type:
- Single Family
- Sq.Ft.:
- 1,266
- Status:
- Active
- Beds:
- 3
- Lot size:
- 0.13 Acres
- Year built:
- 2024
- Baths:
- 2.00
- MLS#:
- 559241
ADDITIONAL INFORMATION
This home is one of our most popular floor plans, and for good reason! We love the way the corner kitchen looks out into the open concept living room and dining area, giving you the opportunity to feel connected with those in your home. From your vast walk-in closet in the primary bedroom, and a separate garden tub and shower, to the large cabinet and granite countertop in the utility room, this home is luxurious without an enormous price tag. Additional options included: An upgraded front door, two exterior coach lights, and pendant lighting in the kitchen
$169,000
1507 Zephyr Road Killeen, TX 76541
- Type:
- Single Family
- Sq.Ft.:
- 1,506
- Status:
- Active
- Beds:
- 4
- Lot size:
- 0.21 Acres
- Year built:
- 1965
- Baths:
- 1.00
- MLS#:
- 559230
ADDITIONAL INFORMATION
Welcome to this charming 4 bedroom, 1 bathroom house located in Killeen, TX! This cozy home features a fenced-in yard, perfect for outdoor activities. With four bedrooms, there is plenty of space for everyone to enjoy. The large back yard is ideal for entertaining or simply relaxing in the fresh air. Situated close to city services and Fort Cavazos, this house offers convenience and accessibility. The eat-in kitchen provides a comfortable space for meals and gatherings. Don't miss out on the opportunity to make this lovely house your new home!
- Type:
- Single Family
- Sq.Ft.:
- 2,042
- Status:
- Active
- Beds:
- 4
- Lot size:
- 0.13 Acres
- Year built:
- 2024
- Baths:
- 3.00
- MLS#:
- 559218
ADDITIONAL INFORMATION
This 4 bedroom, 3 bath home is exactly what you’ve been looking for. Featuring a secondary bedroom suite, it’s the perfect home for those looking for a private space for guests. With walk-in closets in every bedroom and dual walk-in closets in the primary, you won’t run out of storage space. Walk into your open concept living area, where you’ll have more than enough room to cuddle up or host all of your friends. Additional options included: Stainless steel appliances, an upgraded front door, two exterior coach lights, and a dual primary bathroom vanity
- Type:
- Single Family
- Sq.Ft.:
- 1,662
- Status:
- Active
- Beds:
- 4
- Lot size:
- 0.14 Acres
- Year built:
- 2024
- Baths:
- 2.00
- MLS#:
- 559216
ADDITIONAL INFORMATION
This four-bedroom, two bath home is a great option for those looking for more bedrooms without a second story! You won’t believe your eyes as you walk into the great space that is the open concept living room, dining room, and kitchen. With all of its wonderful features, to include walk-in closets, granite countertops, and corner kitchen with island, you are sure to love this home! Additional upgrades include: stainless steel appliances, tile backsplash, integral blinds for rear entry, and a head knocker cabinet in the bathrooms.
$185,000
1616 Poage Avenue Killeen, TX 76541
- Type:
- Duplex
- Sq.Ft.:
- 2,220
- Status:
- Active
- Beds:
- n/a
- Lot size:
- 0.2 Acres
- Year built:
- 1956
- Baths:
- MLS#:
- 559207
ADDITIONAL INFORMATION
Own your own investment property. Live in one side and rent the other and build wealth. This well maintnained, duplex, close to Ft Cavasos, is looking for its new owner. Rents are $825/month per unit, giving this duplex a great return. Schedule you showing today.
- Type:
- Single Family
- Sq.Ft.:
- 2,598
- Status:
- Active
- Beds:
- 4
- Lot size:
- 0.14 Acres
- Year built:
- 2024
- Baths:
- 3.00
- MLS#:
- 559205
ADDITIONAL INFORMATION
Looking to wow your visitors? You are instantly going to fall in love with this luxurious 4 bedroom, 2.5 bath home! The curb appeal of this home is to die for and the entrance to this home is truly stunning. You’re immediately greeted by a grand 19-foot foyer. Once inside, you will be wowed by the spacious and thoughtful layout, a large utility room, and all of the natural light let in by the windows in the breakfast nook and living room. Also on the main floor is an oversized primary bedroom suite with a walk-in closet that dreams are made of. Upstairs, you will find spacious secondary bedrooms and a loft that your guests will love. Additional options included: A converted dining room to a study with twin glass doors, stainless steel appliances, a head knocker cabinet in the secondary bathroom, painted cabinets throughout, and pendant lighting in the kitchen
- Type:
- Single Family
- Sq.Ft.:
- 1,538
- Status:
- Active
- Beds:
- 3
- Lot size:
- 0.2 Acres
- Year built:
- 2002
- Baths:
- 2.00
- MLS#:
- 559053
ADDITIONAL INFORMATION
Welcome to your new home! This delightful 3-bedroom, 2-bathroom house offers a perfect blend of comfort and style. Here are some of its standout features: Spacious Living Area there's plenty of room for your family to grow and thrive. Enjoy cozy evenings by the brick fireplace, perfect for those chilly nights. The home boasts a new hot water heater and a new inside A/C unit, ensuring your comfort year-round. Unwind in the garden tub after a long day in your primary en-suite bathroom The kitchen features a convenient breakfast bar, ideal for quick meals and entertaining. Step outside to a covered patio and a fenced yard, perfect for outdoor gatherings and play. The roof is just over 2 years old, providing peace of mind. This home is ready for you to move in and start making memories. Don't miss out on this fantastic opportunity to own a beautiful home with all the modern conveniences you need. Schedule a viewing today and see for yourself why this house is the perfect place to call home!
$187,000
1403 Missouri Ave Killeen, TX 76541
- Type:
- Single Family
- Sq.Ft.:
- 1,263
- Status:
- Active
- Beds:
- 3
- Lot size:
- 0.18 Acres
- Year built:
- 1963
- Baths:
- 2.00
- MLS#:
- 6676903
- Subdivision:
- Killeen Heights 4th Sec 1s
ADDITIONAL INFORMATION
SELLER IS PAYING UP TO $5,000 IN CLOSING COSTS!! Incredible house that's been refreshed from top to bottom! With a new roof, new flooring, and updated electrical and plumbing, you can move in without needing to do a thing. Upon entering the home, you’ll find a generous living space that opens to the completely updated kitchen. There's plenty of prep space with the extended peninsula, which also provides additional seating, a gas range, and a new dishwasher. The kitchen flows into a large dining space or an additional living area- a perfect flex space to be used as needed. The primary bedroom includes an en suite bathroom with a large tiled shower and vanity, while the secondary bathroom features a tub/shower combo. Luxury vinyl flooring runs throughout the house, with tile in the kitchen and bathrooms. The backyard offers an oversized patio with a tall ceiling, a storage shed, and plenty of yard space. Don’t miss your chance to own this updated home for under $200,000!
$188,000
E Fowler Avenue Killeen, TX 76541
- Type:
- Single Family
- Sq.Ft.:
- 1,364
- Status:
- Active
- Beds:
- 3
- Lot size:
- 0.18 Acres
- Year built:
- 1958
- Baths:
- 2.00
- MLS#:
- 558639
ADDITIONAL INFORMATION
This home is ready for new owners. This corner lot home offer metal privacy fencing with an electric gate and chain link fencing. You also have two storage sheds: the metal shed for yard tools and items, the other is a utility/storage room. The utility storage comes with a gas dryer, zoned heat/cooling unit, gas water heater, and sink. Behind the sheds there is plenty of yard for a garden. Inside you'll find fresh paint, LVP (luxury vinyl plank) and new carpet, built in microwave, refrigerator, and electric stove. The eat in kitchen plus a separate dining area allows for meal time get togethers. Two bathrooms with showers only (no tubs), two HVAC units with REME-HALO filters added for alergies, another gas water heater, three bedrooms, living room, and a bonus room to use as you wish along with a closet. A covered, shady patio completes this home plus a new roof!
$279,900
6005 Dorado Dr Killeen, TX 76542
- Type:
- Single Family
- Sq.Ft.:
- 1,597
- Status:
- Active
- Beds:
- 3
- Lot size:
- 0.16 Acres
- Year built:
- 2024
- Baths:
- 2.00
- MLS#:
- 6868185
- Subdivision:
- Levy Xing
ADDITIONAL INFORMATION
NEW CONSTRUCTION by Lagan Construction, Inc! Come check out this brand new build in the Levy Crossing subdivision, near the intersection of HW 195 & Stagecoach Rd. 3 beds / 2 bath / open kitchen + dining space w/ exterior 4-sided masonry. Home security system already in place. Builders have also included new refrigerator, front gutters and garage door openers. Snag this home up in this quiet, friendly neighborhood. All information deemed reliable but not guaranteed. Buyer and buyer's agent to verify all details.
- Type:
- Single Family
- Sq.Ft.:
- 1,303
- Status:
- Active
- Beds:
- 3
- Lot size:
- 0.18 Acres
- Year built:
- 1981
- Baths:
- 2.00
- MLS#:
- 559015
ADDITIONAL INFORMATION
Welcome to this stunning 3-bedroom, 2-bathroom home that has been meticulously renovated with upgrades throughout. Nestled in a great central location, close to shopping, restaurants and schools, this home offers the perfect blend of comfort and convenience. As you step inside, you'll be greeted by the spacious and open floor plan that is perfect for everyday living and entertaining. The modern kitchen is a focal point, featuring top-of-the-line appliances, sleek countertops, and ample storage space, with a warm wood burning fire place. The master bedroom offers a tranquil retreat with its own en-suite bathroom, providing a private oasis to unwind after a long day. The two additional bedrooms are generously sized and perfect for guests or a growing family. Outside, the property boasts a well-maintained yard, ideal for enjoying the sunny weather or hosting outdoor gatherings. With shopping, schools, and amenities just minutes away, this home truly offers the best of both worlds - a serene living space in a convenient central location. Don't miss the opportunity to make this beautifully renovated home your own. Schedule a viewing today and experience the charm and luxury this property has to offer.
- Type:
- Single Family
- Sq.Ft.:
- 1,737
- Status:
- Active
- Beds:
- 4
- Lot size:
- 0.19 Acres
- Year built:
- 2021
- Baths:
- 2.00
- MLS#:
- 9074128
- Subdivision:
- Yowell Ranch Ph V
ADDITIONAL INFORMATION
Welcome to Your Next Chapter at 9705 Kensley Rose, Killeen TX! Step into this beautifully designed Texas Cali plan, a one-story home that blends modern style with practical living in the vibrant Yowell Ranch community. This 2022-built gem offers 4 spacious bedrooms, 2 full baths, and an inviting open floor plan, perfect for both relaxing evenings and lively gatherings. As you walk through the front door, you’re greeted by a long foyer leading into the heart of the home—a bright and open kitchen, breakfast area, and family room combo that truly feels like the hub of the house. The kitchen, with its sleek countertops, updated cabinet pulls, and stainless steel appliances, is ready for your culinary creations. Imagine hosting weekend brunch at the breakfast bar or gathering for dinner with loved ones in the dining nook. Your living space extends outdoors with a covered patio, perfect for summer BBQs, morning coffee, or evening relaxation in your sizable backyard—an ideal spot for outdoor living. The primary suite is your personal sanctuary, featuring a sloped ceiling, a spacious walk-in closet, and a private en-suite bathroom that makes for a luxurious retreat at the end of the day. The three additional bedrooms offer flexibility for a growing family, a home office, or a guest room. Located in the newer side of Yowell Ranch, this home sits just a few minutes’ walk from the newly built community pool and playground. Love the outdoors? This neighborhood is packed with amenities—walking trails, dog parks, basketball courts, and even a fishing pond. With a brand-new high school and middle school nearby, this area is perfect for families looking to plant roots in a blossoming community. At $272,000, this home gives you more space and a larger yard than many of the newer construction options in the area—making it a rare find. Don’t just buy a house—create a home and a lifestyle at 9705 Kensley Rose.
- Type:
- Single Family
- Sq.Ft.:
- 1,785
- Status:
- Active
- Beds:
- 4
- Lot size:
- 0.18 Acres
- Year built:
- 2011
- Baths:
- 2.00
- MLS#:
- 558962
ADDITIONAL INFORMATION
Come see this great home located in the Goodnight Ranch subdivision, featuring 4 bedrooms / 2 baths. This home comes equipped with stainless steel appliances and carpeting throughout living areas and bedrooms. The backyard has a patio looking out into the spacious yard which is enclosed with a privacy fence, perfect for outside activities or family gatherings.
- Type:
- Single Family
- Sq.Ft.:
- 1,288
- Status:
- Active
- Beds:
- 3
- Lot size:
- 0.2 Acres
- Year built:
- 1995
- Baths:
- 3.00
- MLS#:
- 558978
ADDITIONAL INFORMATION
This stunning, fully remodeled home exudes a fresh, modern aesthetic throughout. The gorgeous white kitchen is a true centerpiece, featuring beautiful, ambient lighting that enhances its clean, contemporary feel. With all brand-new appliances, sleek new cabinets, and a recently installed water heater, this home is ready for immediate move-in. The living room offers adjustable lighting with various settings and brightness options, perfect for any occasion. A cozy wood burning fireplace, beautiful laminate flooring flows seamlessly throughout, and all bedrooms upstairs providing private retreat. Outside, enjoy the easy-maintenance yard and a covered patio. This home is located in a prime location with easy access to shopping stores, restaurants and Fort Cavazos. Schedule a showing today, a must-see!
- Type:
- Single Family
- Sq.Ft.:
- 1,828
- Status:
- Active
- Beds:
- 3
- Lot size:
- 0.17 Acres
- Year built:
- 2006
- Baths:
- 2.00
- MLS#:
- 5959052
- Subdivision:
- Bridgewood Add
ADDITIONAL INFORMATION
"Welcome to this beautiful 1828 sq ft, 3-bedroom, 2-bathroom home nestled on a quiet street in Killeen close Ft Cavazos and the airport This home features an open, light-filled layout with no carpet, offering easy maintenance and modern appeal. The spacious primary suite boasts an oversized walk-in closet, double vanities, a deep soaker tub, and solid surface countertops in the bathroom. An office provides extra space for work or hobbies. Outside, you’ll find a large 12x16 insulated workshop—perfect for projects or additional storage. This home offers everything you need in a peaceful setting. Schedule your tour today!" Improvements/Updates Pressure-washed and freshly painted exterior - 2024 New 30yr roof (house & shed) - 2022 LED lighting was installed in the kitchen, laundry/pantry, hallway, and master closet - 2020. LED light bulbs were added throughout all other fixtures New xlarge ceiling fan with LED lighting & remote control in the living room - 2023 New light fixture in dining/eat-in kitchen area - 2021 New 3.5-ton, 14 SEER HVAC with 15 KW aux heat strips (inside and out) - April 2021 (10yr warranty - ownership transfer available) New 50-gallon high-efficiency water heater - 2021 New black & stainless kitchen appliances (dishwasher, stove, OTR microwave & refrigerator) Fall 2020 Exterior lighting upgraded 2021 (front porch has motion sensor) Four hardwired wired Lorex 4k security cameras with night vision (2020) to convey (self-monitored via security station or phone app); Cloud storage and Amazon Alexa/Google Assistant integration available. Gutters installed in 2021, tied into French drains French drains (along the right and left of the property) installed in 2021 10 ft gate added to the left side of the property Large, 12x16ft insulated workshop built in late 2020 6ft wooden privacy fence maintenance performed - 2024 (replaced broken pickets and 4x4s as needed - 4x4s replaced with 12guage metal posts); painted entire fence
$199,000
2505 Lago Trail Killeen, TX 76543
- Type:
- Single Family
- Sq.Ft.:
- 1,368
- Status:
- Active
- Beds:
- 3
- Lot size:
- 0.21 Acres
- Year built:
- 1983
- Baths:
- 2.00
- MLS#:
- 558958
ADDITIONAL INFORMATION
Cozy little home perfect for a first-time buyer or buyer looking to downsize. Add-on room adjacent to the living area could potentially be used for a fourth bedroom, sitting room, formal dining, den, or office. New carpet and paint (inside and out). Backyard includes storage shed measuring 8 x 12. Solar panels paid off!
- Type:
- Single Family
- Sq.Ft.:
- 1,563
- Status:
- Active
- Beds:
- 4
- Lot size:
- 0.18 Acres
- Year built:
- 2011
- Baths:
- 2.00
- MLS#:
- 558917
ADDITIONAL INFORMATION
Welcome to this beautifully maintained property. The interior boasts a neutral color paint scheme, lending a calming tone throughout. The kitchen is a chef's dream, featuring all stainless steel appliances. The primary bathroom features double sinks for convenience, while the primary bedroom includes a spacious walk-in closet. Partial flooring replacement adds a fresh touch. Outside, enjoy a covered patio overlooking a fenced-in backyard, perfect for privacy. The home features fresh exterior paint and a new roof, ensuring longevity. This property is a must-see.
- Type:
- Single Family
- Sq.Ft.:
- 953
- Status:
- Active
- Beds:
- 2
- Lot size:
- 0.13 Acres
- Year built:
- 1984
- Baths:
- 1.00
- MLS#:
- 558904
ADDITIONAL INFORMATION
Welcome to a home that exudes warmth and charm. The inviting living room features a cozy fireplace, perfect for chilly evenings. A neutral color palette throughout the house creates a serene and calming ambiance, while fresh interior and exterior paint enhances its overall appeal. Step outside to enjoy the patio, ideal for alfresco dining or simply relaxing. The fenced backyard offers privacy and is perfect for outdoor activities. This property provides a comfortable and stylish living environment. Don’t miss out on this gem!
$95,000
E Avenue G Killeen, TX 76541
- Type:
- Single Family
- Sq.Ft.:
- 816
- Status:
- Active
- Beds:
- 2
- Lot size:
- 0.13 Acres
- Year built:
- 1965
- Baths:
- 1.00
- MLS#:
- 558844
ADDITIONAL INFORMATION
So much potential wrapped up in this little gem. Exterior as vinyl siding and metal roof. Interior features two bedrooms and one full bath. Large chain link fence lot and utility room at the back of home. Property needs some TLC and updating and being sold strictly “as is”. Property is self-managed and occupied, minimum of 24-hour notice is required to coordinate viewings please. Owner has additional similar house next door-1203 that could be sold as a package.
 |
| This information is provided by the Central Texas Multiple Listing Service, Inc., and is deemed to be reliable but is not guaranteed. IDX information is provided exclusively for consumers’ personal, non-commercial use, that it may not be used for any purpose other than to identify prospective properties consumers may be interested in purchasing. Copyright 2024 Four Rivers Association of Realtors/Central Texas MLS. All rights reserved. |

Listings courtesy of Unlock MLS as distributed by MLS GRID. Based on information submitted to the MLS GRID as of {{last updated}}. All data is obtained from various sources and may not have been verified by broker or MLS GRID. Supplied Open House Information is subject to change without notice. All information should be independently reviewed and verified for accuracy. Properties may or may not be listed by the office/agent presenting the information. Properties displayed may be listed or sold by various participants in the MLS. Listings courtesy of ACTRIS MLS as distributed by MLS GRID, based on information submitted to the MLS GRID as of {{last updated}}.. All data is obtained from various sources and may not have been verified by broker or MLS GRID. Supplied Open House Information is subject to change without notice. All information should be independently reviewed and verified for accuracy. Properties may or may not be listed by the office/agent presenting the information. The Digital Millennium Copyright Act of 1998, 17 U.S.C. § 512 (the “DMCA”) provides recourse for copyright owners who believe that material appearing on the Internet infringes their rights under U.S. copyright law. If you believe in good faith that any content or material made available in connection with our website or services infringes your copyright, you (or your agent) may send us a notice requesting that the content or material be removed, or access to it blocked. Notices must be sent in writing by email to [email protected]. The DMCA requires that your notice of alleged copyright infringement include the following information: (1) description of the copyrighted work that is the subject of claimed infringement; (2) description of the alleged infringing content and information sufficient to permit us to locate the content; (3) contact information for you, including your address, telephone number and email address; (4) a statement by you that you have a good faith belief that the content in the manner complained of is not authorized by the copyright owner, or its agent, or by the operation of any law; (5) a statement by you, signed under penalty of perjury, that the inf
Killeen Real Estate
The median home value in Killeen, TX is $243,610. This is lower than the county median home value of $255,300. The national median home value is $338,100. The average price of homes sold in Killeen, TX is $243,610. Approximately 40.21% of Killeen homes are owned, compared to 49.24% rented, while 10.55% are vacant. Killeen real estate listings include condos, townhomes, and single family homes for sale. Commercial properties are also available. If you see a property you’re interested in, contact a Killeen real estate agent to arrange a tour today!
Killeen, Texas has a population of 150,082. Killeen is less family-centric than the surrounding county with 31.95% of the households containing married families with children. The county average for households married with children is 32.07%.
The median household income in Killeen, Texas is $52,072. The median household income for the surrounding county is $57,932 compared to the national median of $69,021. The median age of people living in Killeen is 29.6 years.
Killeen Weather
The average high temperature in July is 94.7 degrees, with an average low temperature in January of 37.8 degrees. The average rainfall is approximately 33 inches per year, with 0.3 inches of snow per year.
