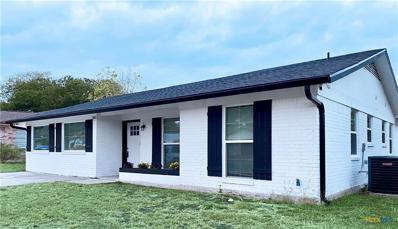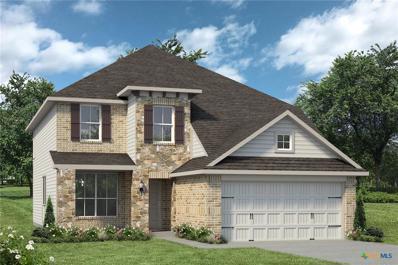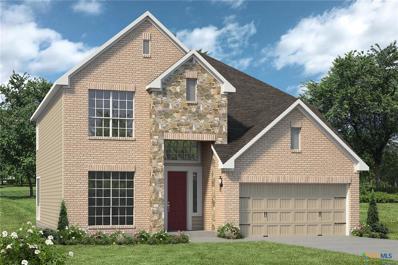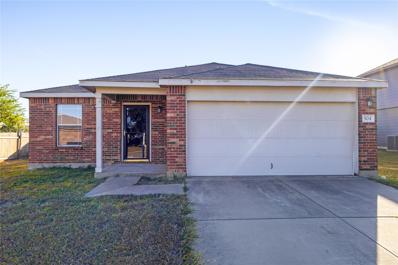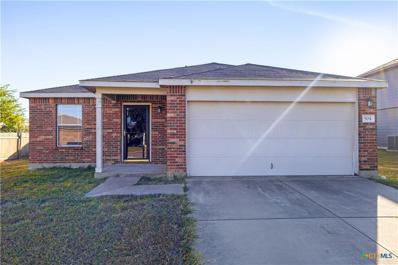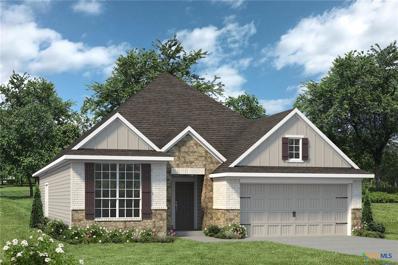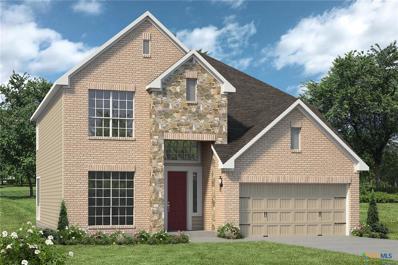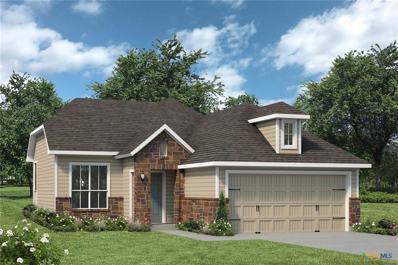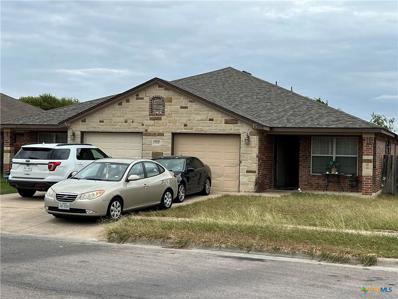Killeen TX Homes for Sale
- Type:
- Duplex
- Sq.Ft.:
- 1,943
- Status:
- Active
- Beds:
- n/a
- Lot size:
- 0.18 Acres
- Year built:
- 2002
- Baths:
- MLS#:
- 562164
ADDITIONAL INFORMATION
Welcome to your inviting duplex that offers two units, each featuring 2 bedrooms and 1 bathroom. Inside, both units boast a combination vinyl flooring and carpet and ceiling fans throughout, ensuring comfort and style. The kitchen offers a breakfast area with an open space to the living room. Relax outside and enjoy a backyard that is individually fenced for each unit and has no rear neighbors. One unit is currently tenant-occupied, while the other is vacant, providing immediate rental income and potential for the new owner. Whether you’re looking to expand your investment portfolio or find a new home with rental income, this duplex is a must-see!
$140,000
N W S Young Drive Killeen, TX 76543
- Type:
- Single Family
- Sq.Ft.:
- 1,363
- Status:
- Active
- Beds:
- 4
- Lot size:
- 0.25 Acres
- Year built:
- 1964
- Baths:
- 2.00
- MLS#:
- 562121
ADDITIONAL INFORMATION
Looking for affordability? Well look no further! This 4-bedroom, 2-bathroom house sits on a huge corner lot and is the perfect for any first-time home buyer or a seasoned investor. This homes siding is all hardy plank, and the inside flooring is all luxury vinyl plank. The home opens up to a spacious living room that is the centerpiece of the house. With a very efficient split floorplan, the living room is the focal point. The kitchen has a tone of storage and doesn't have any wasted space. Even the corner cabinets have turnstile door to give the new owner complete use of the space. There is gas at this property giving a unique experience for those looking to cook with gas. The master bedroom is long and comes with an attached bathroom. The 3 additional bedrooms are on the other side of the house allowing for maximum privacy. All 3 bedrooms have plenty of space and share a bathroom at the end of the hall. The large lot has ample space for family activities both in the front yard and the back. This house is conveniently located next to the East gate of Fort Hood/Cavazos. Don't miss out on an opertunity to purchase this fantastic home that is priced to sell.
- Type:
- Duplex
- Sq.Ft.:
- 1,260
- Status:
- Active
- Beds:
- n/a
- Lot size:
- 0.19 Acres
- Year built:
- 1956
- Baths:
- MLS#:
- 562097
ADDITIONAL INFORMATION
This duplex has untapped potential! This duplex consists of 3 Bedroom, 1 Bathroom units. Both units consist of tile throughout the units. Located in the heart of Killeen Texas, and just minutes away from the East gate of Fort Hood/Cavazos. This duplex is recently vacant and is listed as is. Investors, don't miss out on this opportunity to add 2 rental units to your portfolio.
$215,000
1011 Ronstan Drive Killeen, TX 76542
- Type:
- Single Family
- Sq.Ft.:
- 1,567
- Status:
- Active
- Beds:
- 3
- Lot size:
- 0.23 Acres
- Year built:
- 1972
- Baths:
- 2.00
- MLS#:
- 561057
ADDITIONAL INFORMATION
Picture yourself in this beautifully updated home where modern design meets everyday comfort. Nestled on a generous lot, this home has been thoughtfully reimagined to suit today’s lifestyle, with every room designed to be as functional as it is inviting. Step inside to find a bright, flowing layout that combines two living areas—one perfect for relaxing evenings and the other an ideal space for entertaining. The remodeled kitchen, a true chef's delight, features stylish updates and opens to an adjoining dining area, making family meals and gatherings a breeze. Throughout, you’ll notice brand-new wood-look vinyl floors that bring warmth and character to each room, enhancing the open, seamless feel. The remodeled bathrooms offer a touch of luxury with modern finishes and thoughtful touches that make daily routines feel a bit more special. Outside, a spacious covered patio, complete with an open extension, invites you to relax and entertain while enjoying the expansive backyard. There’s even a convenient storage building for all your seasonal gear and gardening tools. Plus lit storage space in the attic with foam insulation. With a prime location that keeps you close to everything you need, this home truly combines convenience, style, and space in a way that feels effortless.
$255,000
5407 Bridgewood Dr Killeen, TX 76549
- Type:
- Single Family
- Sq.Ft.:
- 1,961
- Status:
- Active
- Beds:
- 3
- Lot size:
- 0.13 Acres
- Year built:
- 2008
- Baths:
- 3.00
- MLS#:
- 8295813
- Subdivision:
- Bridgewood Add Ph Iii
ADDITIONAL INFORMATION
This stunning 3-bedroom, 2.5-bath, 2-story home is freshly painted with modern touches throughout, including an epoxied garage floor. Enjoy the convenience of being just minutes from top-rated schools, shopping, dining, and entertainment. Perfectly located, this property is a quick 15-minute drive to main post at Fort Cavazos and only 5 minutes from the airport. The home features an upstairs entertainment loft perfect for family nights and a spacious backyard ready for outdoor fun. Don’t miss this gem – it’s the ideal blend of comfort and convenience!
$367,600
6508 McGregor Loop Killeen, TX 76549
- Type:
- Single Family
- Sq.Ft.:
- 2,588
- Status:
- Active
- Beds:
- 4
- Lot size:
- 0.2 Acres
- Year built:
- 2024
- Baths:
- 3.00
- MLS#:
- 562120
ADDITIONAL INFORMATION
Walk into perfection in this spacious, welcoming floor plan! With a formal study, new open kitchen layout, formal dining area, and living room that flow together seamlessly, this floor plan is sure to please those looking for the ideal home! Additional options included: Stainless steel appliances, painted cabinets throughout, integral blinds in rear door, exterior coach lighting, and pendant lighting.
$380,400
6506 McGregor Loop Killeen, TX 76549
- Type:
- Single Family
- Sq.Ft.:
- 2,598
- Status:
- Active
- Beds:
- 4
- Lot size:
- 0.2 Acres
- Year built:
- 2024
- Baths:
- 3.00
- MLS#:
- 562116
ADDITIONAL INFORMATION
You are instantly going to fall in love with this luxurious 4 bedroom, 2.5 bath home! The curb appeal of this home is to die for and the entrance to this home is truly stunning. You’re immediately greeted by a grand 19-foot foyer. Once inside, you will be wowed by the spacious and thoughtful layout, a large utility room, and all of the natural light let in by the windows in the breakfast nook and living room. Also on the main floor is an oversized primary bedroom suite with a walk-in closet that dreams are made of. Upstairs, you will find spacious secondary bedrooms and a loft that you will love. Additional options included: Stainless steel appliances, painted cabinets throughout, a decorative tile backsplash, integral miniblinds in the rear door, two exterior coach lights, and pendant lighting in the kitchen.
$210,000
4505 Mustang Drive Killeen, TX 76549
- Type:
- Single Family
- Sq.Ft.:
- 1,918
- Status:
- Active
- Beds:
- 3
- Lot size:
- 0.22 Acres
- Year built:
- 1997
- Baths:
- 2.00
- MLS#:
- 561965
ADDITIONAL INFORMATION
Established single family 3 Bedroom 2 Bath home is move in and ready for you. The living room is very spacious with laminant wood floors, ceiling fan and lots of natural light. The living room is so roomy that you have an area to turn into a formal dining. Step into the open bright kitchen with stainless appliances, a center island, pantry and breakfast area. Your king sized master bedroom comes with lots of room for your furniture, ceiling fan, lots of light a walk in closet, and a full personal bathroom. All the minor bedrooms are spacious enough for your growing kids. The garage has been converted to make another family area, game or movie room. Don't forget to step out onto the back patio and look at the size of the yard. Did I mention No Carpet. Minutes from the base and close to schools this is a definite must see.
- Type:
- Single Family
- Sq.Ft.:
- 1,972
- Status:
- Active
- Beds:
- 4
- Lot size:
- 0.13 Acres
- Year built:
- 2015
- Baths:
- 3.00
- MLS#:
- 562012
ADDITIONAL INFORMATION
This spacious two-story home features 4 bedrooms with walk in closets and 2.5 bathrooms, making it ideal for families or anyone needing extra space. The layout provides plenty of room for relaxation and functionality, with ample bedrooms and bathrooms for comfort and convenience. Combines with its fresh interior paint, new carpet and access to neighborhood amenities like a pool, playground and trail, this home is ready to welcome new owners!
$205,000
504 E Orion Dr Killeen, TX 76542
- Type:
- Single Family
- Sq.Ft.:
- 1,469
- Status:
- Active
- Beds:
- 3
- Lot size:
- 0.18 Acres
- Year built:
- 2008
- Baths:
- 2.00
- MLS#:
- 2336286
- Subdivision:
- Trimmier Estates Ph One
ADDITIONAL INFORMATION
Beautiful home in Trimmer Estates neighborhood! This property features an open-concept kitchen with granite countertops overlooking the family room, plus plenty of storage in both the kitchen and utility room. The master bedroom includes a spacious walk-in closet, master bath with a tiled shower and a relaxing garden tub. The additional bedrooms are generously sized with ample closet space. Outside, enjoy a covered patio perfect for family gatherings.
- Type:
- Single Family
- Sq.Ft.:
- 2,053
- Status:
- Active
- Beds:
- 4
- Lot size:
- 0.17 Acres
- Year built:
- 2021
- Baths:
- 3.00
- MLS#:
- 561979
ADDITIONAL INFORMATION
Manning Custom Home offers: 4 bedrooms, 3 baths Gourmet kitchen features granite countertops, stainless steel appliances opens to living room to include dining area gorgeous TILE Flooring! The master bedroom has an INCREDIBLE amount of space, and the master bathroom has his and her sinks, a BEAUTIFUL STAND ALONE TUB, LARGE SHOWER and a MASSIVE WALK-IN Closet with built-ins! In addition, each of the secondary bedrooms include WALK-IN closets! The exterior features brick , Full Yard Sod, Privacy Fence and more! Call today.
- Type:
- Condo
- Sq.Ft.:
- 1,582
- Status:
- Active
- Beds:
- 3
- Lot size:
- 0.26 Acres
- Year built:
- 1974
- Baths:
- 2.00
- MLS#:
- 562076
ADDITIONAL INFORMATION
PRICE IMPROVEMENT, NOW ONLY $205,000!!! Gorgeous remodeled 4 side brick home, with big fenced in backyard and covered patio. Luxury vinyl plank throughout, new paint, fully remodeled bathrooms. Kitchen boasts mosaic glass tile and STAINLESS STEEL APPLIANCES. 3 bedrooms, 2 full baths, 2 large living areas, dining room and 2 car garage. Garage floor is finished with epoxy coating. Couple of minutes from the Fort Cavazos East Gate, the airfield, and Lake Road gate. Contact your favorite agent to schedule a private tour today!
- Type:
- Single Family
- Sq.Ft.:
- 2,190
- Status:
- Active
- Beds:
- 4
- Lot size:
- 0.22 Acres
- Year built:
- 2007
- Baths:
- 2.00
- MLS#:
- 562070
ADDITIONAL INFORMATION
Nestled in a highly sought-after area, this 4-bed, 2-bath home offers a fantastic opportunity to update and make it your own. While it may need some cosmetic updates, it’s been well-maintained, including a brand new roof for added peace of mind. The spacious backyard provides plenty of room for outdoor living, while the flexible interior layout offers great potential. Just minutes from top schools, parks, and dining, this home is ready for your personal touch. Don’t miss your chance to own in this coveted neighborhood!
$205,000
E Orion Drive Killeen, TX 76542
- Type:
- Single Family
- Sq.Ft.:
- 1,469
- Status:
- Active
- Beds:
- 3
- Lot size:
- 0.18 Acres
- Year built:
- 2008
- Baths:
- 2.00
- MLS#:
- 561954
ADDITIONAL INFORMATION
Beautiful home in Trimmer Estates neighborhood! This property features an open-concept kitchen with granite countertops overlooking the family room, plus plenty of storage in both the kitchen and utility room. The master bedroom includes a spacious walk-in closet, master bath with a tiled shower and a relaxing garden tub. The additional bedrooms are generously sized with ample closet space. Outside, enjoy a covered patio perfect for family gatherings.
- Type:
- Single Family
- Sq.Ft.:
- 1,612
- Status:
- Active
- Beds:
- 4
- Lot size:
- 0.13 Acres
- Year built:
- 2024
- Baths:
- 2.00
- MLS#:
- 3793873
- Subdivision:
- Victory Ranch
ADDITIONAL INFORMATION
The Elgin plan is a one-story home featuring 4 bedrooms, 2 baths, 2-car garage and 1,612 square feet. The welcoming foyer leads to the open concept kitchen and living area. The kitchen includes a breakfast bar with beautiful counter tops, stainless steel appliances, corner pantry. Bedroom 1 features a sloped ceiling and attractive bathroom with dual vanities, water closet and spacious walk-in closet. The standard rear covered patio is located off the family room. You’ll enjoy added security in your new DR Horton home with our Home is Connected features. Using one central hub that talks to all the devices in your home, you can control the lights, thermostat and locks, all from your cellular device. DR Horton also includes an Amazon Echo Dot to make voice activation a reality in your new Smart Home on select homes. With D.R. Horton's simple buying process and ten-year limited warranty, there's no reason to wait. (Prices, plans, dimensions, specifications, features, incentives, and availability are subject to change without notice obligation)
- Type:
- Single Family
- Sq.Ft.:
- 1,501
- Status:
- Active
- Beds:
- 3
- Lot size:
- 0.13 Acres
- Year built:
- 2024
- Baths:
- 2.00
- MLS#:
- 1228173
- Subdivision:
- Victory Ranch
ADDITIONAL INFORMATION
The Camden is a single-story, 3-bedrooms, 2-bathroom home featuring approximately 1,501 square feet of living space. The entry opens to two secondary bedrooms and bath with hallway closet. An open concept large combined dining and family area leads into the center kitchen. The kitchen includes a breakfast bar and separate pantry. The main bedroom, bedroom 1, features a sloped ceiling and attractive bathroom with dual vanities and spacious walk-in closet. The standard covered patio is located off the family room. Additional finishes include granite countertops and stainless-steel appliances. You’ll enjoy added security in your new D.R. Horton home with our Home is Connected features. Using one central hub that talks to all the devices in your home, you can control the lights, thermostat, and locks, all from your cellular device. With D.R. Horton's simple buying process and ten-year limited warranty, there's no reason to wait! (Prices, plans, dimensions, specifications, features, incentives, and availability are subject to change without notice obligation)
- Type:
- Single Family
- Sq.Ft.:
- 1,180
- Status:
- Active
- Beds:
- 3
- Lot size:
- 0.2 Acres
- Year built:
- 1963
- Baths:
- 2.00
- MLS#:
- 562050
ADDITIONAL INFORMATION
This adorable and remodeled residence combine modern elegance with cozy comfort making it the perfect place to create lasting memories. As you step in, you'll notice the new vinyl flooring flowing throughout, along with freshly painted walls. The heart of this home features a beautifully updated kitchen, complete with brand-new stainless steel appliances, stunning quartz countertops, and tasteful repainted cabinets. This home is also features 2 fully remodeled bathrooms, and all new light fixtures in every room, and a new roof! Do not miss your opportunity to make this house your home!!
$332,900
6206 McGregor Loop Killeen, TX 76549
- Type:
- Single Family
- Sq.Ft.:
- 2,043
- Status:
- Active
- Beds:
- 4
- Lot size:
- 0.15 Acres
- Year built:
- 2024
- Baths:
- 3.00
- MLS#:
- 562039
ADDITIONAL INFORMATION
This 4 bedroom, 3 bath home is exactly what you’ve been looking for. Featuring a secondary bedroom suite, it’s the perfect home for those looking for a private space for guests, or added privacy for one of your children. With walk-in closets in every bedroom and dual walk-in closets in the primary, you won’t run out of storage space. Walk into your open concept living area, where you’ll have more than enough room to cuddle up or host all of your friends. Additional Options Included: Stainless Steel Appliances, Painted Cabinets Throughout, a Level 2 Decorative Tile Backsplash, Level 2 Granite Countertops Throughout, Integral Miniblinds in the Rear Door, and Pendant Lighting in the Kitchen.
$372,400
6204 McGregor Loop Killeen, TX 76549
- Type:
- Single Family
- Sq.Ft.:
- 2,598
- Status:
- Active
- Beds:
- 4
- Lot size:
- 0.15 Acres
- Year built:
- 2024
- Baths:
- 3.00
- MLS#:
- 562030
ADDITIONAL INFORMATION
You are instantly going to fall in love with this luxurious 4 bedroom, 2.5 bath home! The curb appeal of this home is to die for and the entrance to this home is truly stunning. You’re immediately greeted by a grand 19-foot foyer. Once inside, you will be wowed by the spacious and thoughtful layout, a large utility room, and all of the natural light let in by the windows in the breakfast nook and living room. Also on the main floor is an oversized primary bedroom suite with a walk-in closet that dreams are made of. Upstairs, you will find spacious secondary bedrooms and a loft that you will love. Additional Options Included: Stainless Steel Appliances, Quartz Countertops Throughout, a Decorative Quartz Backsplash, Integral Miniblinds in the Rear Door, and Pendant Lighting in the Kitchen.
- Type:
- Single Family
- Sq.Ft.:
- 1,266
- Status:
- Active
- Beds:
- 3
- Lot size:
- 0.12 Acres
- Year built:
- 2024
- Baths:
- 2.00
- MLS#:
- 562023
ADDITIONAL INFORMATION
This home is one of our most popular floor plans, and for good reason! We love the way the corner kitchen looks out into the open concept living room and dining area, giving you the opportunity to feel connected with those in your home. We’ve maximized your space to give everyone ample room. From your vast walk-in closet in the primary bedroom, to separate garden tub and shower, this home is luxurious without an enormous price tag. Additional Options Included: Additional Coach Light on Exterior, 6-Lite Front Door, Level 2 Granite Countertops in Kitchen, Walk-In Shower with Tile Walls & Fiberglass Floor in Primary Bathroom, and a Dual Vanity in the Primary Bathroom.
Open House:
Thursday, 1/2 8:00-7:00PM
- Type:
- Single Family
- Sq.Ft.:
- 2,101
- Status:
- Active
- Beds:
- 5
- Lot size:
- 0.17 Acres
- Year built:
- 2007
- Baths:
- 3.00
- MLS#:
- 562009
ADDITIONAL INFORMATION
Welcome to this stunning home that boasts a plethora of modern features. The interior is freshly painted with a neutral color scheme, adding to its appeal. The kitchen is a chef's dream with all stainless steel appliances, enhanced by an accent backsplash. The home's new flooring throughout adds a touch of elegance. The primary bathroom is a haven of relaxation with double sinks. This home offers an ideal blend of style and comfort.
$154,900
1402 Chico Court Killeen, TX 76541
- Type:
- Single Family
- Sq.Ft.:
- 1,416
- Status:
- Active
- Beds:
- 3
- Lot size:
- 0.23 Acres
- Year built:
- 1956
- Baths:
- 1.00
- MLS#:
- 561997
ADDITIONAL INFORMATION
This spacious three-bedroom home in Killeen, TX, is situated on a great-sized lot in an ultra-convenient location, just minutes from schools, shopping, and more. Nicely updated, it features newer wood-look flooring throughout. Upon entry, you're greeted by the bright & airy living space that leads to the kitchen & adjoining dining area. Bedrooms are extra spacious with 2 great options as primary suites featuring dual closets. Additionally, the garage has been enclosed to provide the option of an extra living space or bedroom option. Outdoors, you have a large covered patio, perfect for enjoying evenings at home. Schedule your showing today!
$184,000
1709 Kenyon Street Killeen, TX 76543
- Type:
- Single Family
- Sq.Ft.:
- 1,032
- Status:
- Active
- Beds:
- 3
- Lot size:
- 0.21 Acres
- Year built:
- 1982
- Baths:
- 2.00
- MLS#:
- 561989
ADDITIONAL INFORMATION
Super cute and freshly updated! With recent paint, stainless appliances, new ceiling fans and bathroom vanities this home is ready for move in. Large backyard with firepit is perfect for evenings at this charming ranch style home
- Type:
- Single Family
- Sq.Ft.:
- 1,626
- Status:
- Active
- Beds:
- 3
- Lot size:
- 0.18 Acres
- Year built:
- 2001
- Baths:
- 2.00
- MLS#:
- 561655
ADDITIONAL INFORMATION
A beautiful 3 bedroom with 2 baths close to Fort Cavazos, make this your starter home, close to several shopping locations, and Killeen regional airport.
$325,000
3116 Baldwin Loop Killeen, TX 76549
- Type:
- Duplex
- Sq.Ft.:
- 2,288
- Status:
- Active
- Beds:
- n/a
- Lot size:
- 0.17 Acres
- Year built:
- 2007
- Baths:
- MLS#:
- 561900
ADDITIONAL INFORMATION
This is a beautiful duplex with 3 bedroom, 2 baths and one car garage on each side. Property is always rented and would be great for an investor looking for steady cash flow.
 |
| This information is provided by the Central Texas Multiple Listing Service, Inc., and is deemed to be reliable but is not guaranteed. IDX information is provided exclusively for consumers’ personal, non-commercial use, that it may not be used for any purpose other than to identify prospective properties consumers may be interested in purchasing. Copyright 2024 Four Rivers Association of Realtors/Central Texas MLS. All rights reserved. |

Listings courtesy of Unlock MLS as distributed by MLS GRID. Based on information submitted to the MLS GRID as of {{last updated}}. All data is obtained from various sources and may not have been verified by broker or MLS GRID. Supplied Open House Information is subject to change without notice. All information should be independently reviewed and verified for accuracy. Properties may or may not be listed by the office/agent presenting the information. Properties displayed may be listed or sold by various participants in the MLS. Listings courtesy of ACTRIS MLS as distributed by MLS GRID, based on information submitted to the MLS GRID as of {{last updated}}.. All data is obtained from various sources and may not have been verified by broker or MLS GRID. Supplied Open House Information is subject to change without notice. All information should be independently reviewed and verified for accuracy. Properties may or may not be listed by the office/agent presenting the information. The Digital Millennium Copyright Act of 1998, 17 U.S.C. § 512 (the “DMCA”) provides recourse for copyright owners who believe that material appearing on the Internet infringes their rights under U.S. copyright law. If you believe in good faith that any content or material made available in connection with our website or services infringes your copyright, you (or your agent) may send us a notice requesting that the content or material be removed, or access to it blocked. Notices must be sent in writing by email to [email protected]. The DMCA requires that your notice of alleged copyright infringement include the following information: (1) description of the copyrighted work that is the subject of claimed infringement; (2) description of the alleged infringing content and information sufficient to permit us to locate the content; (3) contact information for you, including your address, telephone number and email address; (4) a statement by you that you have a good faith belief that the content in the manner complained of is not authorized by the copyright owner, or its agent, or by the operation of any law; (5) a statement by you, signed under penalty of perjury, that the inf
Killeen Real Estate
The median home value in Killeen, TX is $247,737. This is lower than the county median home value of $255,300. The national median home value is $338,100. The average price of homes sold in Killeen, TX is $247,737. Approximately 40.21% of Killeen homes are owned, compared to 49.24% rented, while 10.55% are vacant. Killeen real estate listings include condos, townhomes, and single family homes for sale. Commercial properties are also available. If you see a property you’re interested in, contact a Killeen real estate agent to arrange a tour today!
Killeen, Texas has a population of 150,082. Killeen is less family-centric than the surrounding county with 31.95% of the households containing married families with children. The county average for households married with children is 32.07%.
The median household income in Killeen, Texas is $52,072. The median household income for the surrounding county is $57,932 compared to the national median of $69,021. The median age of people living in Killeen is 29.6 years.
Killeen Weather
The average high temperature in July is 94.7 degrees, with an average low temperature in January of 37.8 degrees. The average rainfall is approximately 33 inches per year, with 0.3 inches of snow per year.



