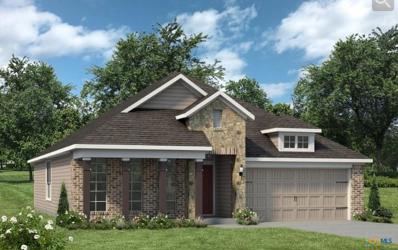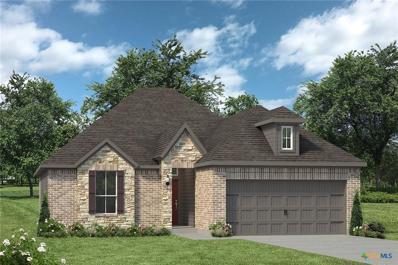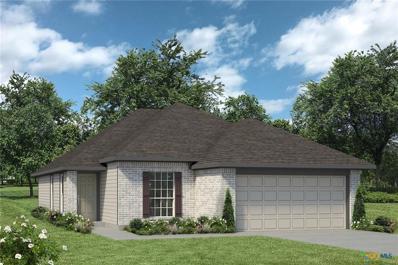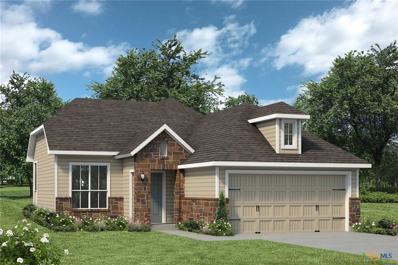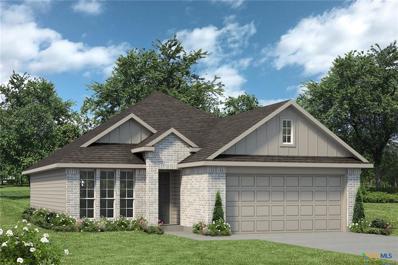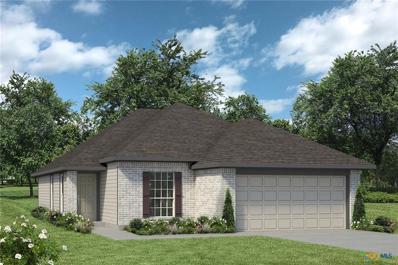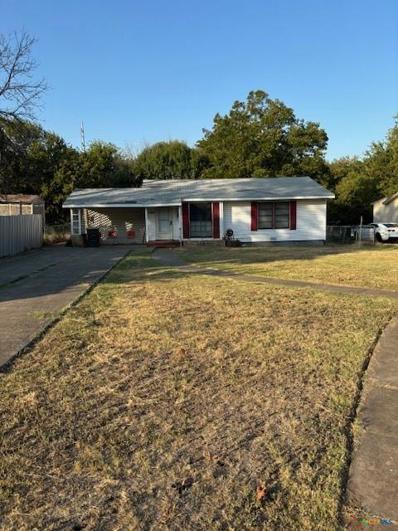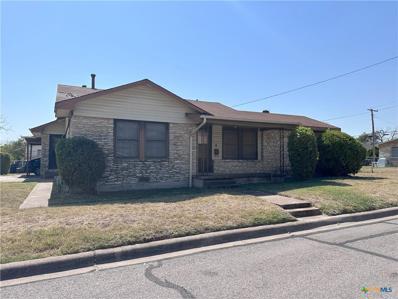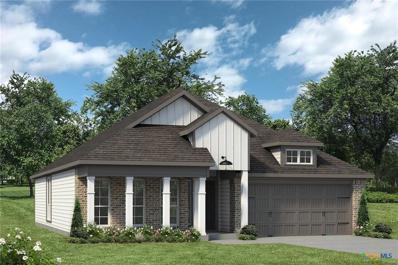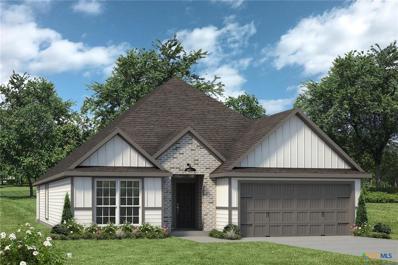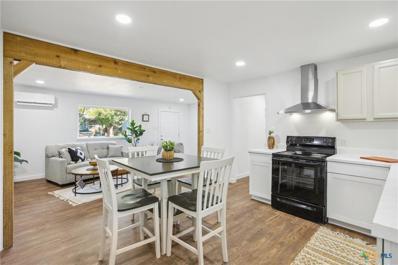Killeen TX Homes for Sale
$321,200
6306 McGregor Loop Killeen, TX 76549
- Type:
- Single Family
- Sq.Ft.:
- 1,841
- Status:
- Active
- Beds:
- 3
- Lot size:
- 0.17 Acres
- Year built:
- 2024
- Baths:
- 2.00
- MLS#:
- 559852
ADDITIONAL INFORMATION
If charm and elegance are what you’re looking for – Welcome home! A favorite of many, this home has several features that make it stand out from the rest. From the moment your eyes catch the stunning exterior, you’re captivated. Interior features include dual living areas to use as you choose, a large kitchen with granite-topped island that is open through the dining and living room, stunning windows flowing with natural light, an optional study alcove, and a spacious primary suite. Stylecraft's selections round out everything that make this floor plan so special. Additional upgrades include: stainless steel appliances, tile backsplash, integral blinds for the rear entrance, four LED disk lights in the living room, pendant lights in the kitchen, a life space converted to a study, and three 2020 windows to the primary bedroom.
$299,700
6300 McGregor Loop Killeen, TX 76549
- Type:
- Single Family
- Sq.Ft.:
- 1,662
- Status:
- Active
- Beds:
- 4
- Lot size:
- 0.15 Acres
- Year built:
- 2024
- Baths:
- 2.00
- MLS#:
- 559803
ADDITIONAL INFORMATION
This four-bedroom, two bath home is a great option for those looking for more bedrooms without a second story! You won’t believe your eyes as you walk into the great space that is the open concept living room, dining room, and kitchen. With all of its wonderful features, to include walk-in closets, granite countertops, and corner kitchen with island, you are sure to love this home! Additional upgrades include: stainless steel appliances, head knocker cabinets in each bathroom, upgraded tile backsplash and upgraded granite countertops, integral blinds for the rear entrance, pendant lights in the kitchen, and an additional vanity sink in the primary bathroom.
$321,700
6208 McGregor Loop Killeen, TX 76549
- Type:
- Single Family
- Sq.Ft.:
- 1,841
- Status:
- Active
- Beds:
- 3
- Lot size:
- 0.15 Acres
- Year built:
- 2024
- Baths:
- 2.00
- MLS#:
- 559797
ADDITIONAL INFORMATION
If charm and elegance are what you’re looking for – Welcome home! A favorite of many, this home has several features that make it stand out from the rest. From the moment your eyes catch the stunning exterior, you’re captivated. Interior features include dual living areas to use as you choose, a large kitchen with granite-topped island that is open through the dining and living room, stunning windows flowing with natural light, an optional study alcove, and a spacious primary suite. Stylecraft's selections round out everything that make this floor plan so special. Additional upgrades include: Stainless steel appliances, head knocker cabinets in each bathroom, tile backsplash, integral blinds for the rear entrance, pendant lights in the kitchen, and a life space converted to a study.
- Type:
- Single Family
- Sq.Ft.:
- 1,514
- Status:
- Active
- Beds:
- 4
- Lot size:
- 0.14 Acres
- Year built:
- 2024
- Baths:
- 2.00
- MLS#:
- 559792
ADDITIONAL INFORMATION
If you’re wanting options and flexibility, this floor plan is exactly what you’re looking for! This beautiful 3 bedroom, 2 bath home is thoughtfully designed to have three different options for the front room: a formal dining room, study, or 4th bedroom. You’ll absolutely love the way the kitchen seamlessly flows into the living room, giving you ample space to gather. From the luxuriously large primary bedroom with seating area, to the exquisite selections Stylecraft offers, you are guaranteed to love this home! Additional upgrades include: Stainless steel appliances, tile backsplash, additional vanity sink in the primary bedroom, and a converted dining room into an extra bedroom.
- Type:
- Single Family
- Sq.Ft.:
- 1,514
- Status:
- Active
- Beds:
- 4
- Lot size:
- 0.12 Acres
- Year built:
- 2024
- Baths:
- 2.00
- MLS#:
- 559775
ADDITIONAL INFORMATION
If you’re wanting options and flexibility, this floor plan is exactly what you’re looking for! This beautiful 3 bedroom, 2 bath home is thoughtfully designed to have three different options for the front room: a formal dining room, study, or 4th bedroom. You’ll absolutely love the way the kitchen seamlessly flows into the living room, giving you ample space to gather. From the luxuriously large primary bedroom with seating area, to the exquisite selections Stylecraft offers, you are guaranteed to love this home! Additional options included: Stainless steel appliances, a converted dining room to a 4th bedroom, a decorative tile backsplash, and a dual primary bathroom vanity
$335,000
506 Esther Circle Killeen, TX 76543
- Type:
- Fourplex
- Sq.Ft.:
- 4,216
- Status:
- Active
- Beds:
- n/a
- Lot size:
- 0.23 Acres
- Year built:
- 1980
- Baths:
- MLS#:
- 559377
ADDITIONAL INFORMATION
Good cashflow upon full occupancy : Unit a pays $850. Lease expires may 31st 2025. Unit b pays $850. Lease expires 4/30/2025. Unit c Vacant and ready Unit d -Vacant and ready Landlord pays water and trash. On average its $180 a month. Tenants pay electricity.
- Type:
- Single Family
- Sq.Ft.:
- 1,266
- Status:
- Active
- Beds:
- 3
- Lot size:
- 0.12 Acres
- Year built:
- 2024
- Baths:
- 2.00
- MLS#:
- 559761
ADDITIONAL INFORMATION
This home is one of our most popular floor plans, and for good reason! We love the way the corner kitchen looks out into the open concept living room and dining area, giving you the opportunity to feel connected with those in your home. We’ve maximized your space to give everyone ample room. From your vast walk-in closet in the primary bedroom, to separate garden tub and shower, this home is luxurious without an enormous price tag. Additional options included: An upgraded front door, two exterior coach lights, a dual primary bathroom vanity, and an upgraded primary bathroom shower
- Type:
- Single Family
- Sq.Ft.:
- 1,354
- Status:
- Active
- Beds:
- 3
- Lot size:
- 0.12 Acres
- Year built:
- 2024
- Baths:
- 2.00
- MLS#:
- 559751
ADDITIONAL INFORMATION
This charming three-bedroom, two bath home is spacious with a versatile design! Featuring a foyer and galley way entrance, this home feels elegant and special immediately upon your entrance. Some of our favorite things about this floor plan are its large primary bedroom, which includes a massive closet, and enough space for a sitting area in front of the window beaming with natural light. This home is great for entertaining, with so much counter space and its separate formal dining room that flows seamlessly into the kitchen. Additional upgrades include: an upgraded front door, exterior coach lights, an additional vanity sink in the primary bathroom, and a walk-in shower in the primary bathroom.
- Type:
- Single Family
- Sq.Ft.:
- 1,514
- Status:
- Active
- Beds:
- 3
- Lot size:
- 0.12 Acres
- Year built:
- 2024
- Baths:
- 2.00
- MLS#:
- 559743
ADDITIONAL INFORMATION
If you’re wanting options and flexibility, this floor plan is exactly what you’re looking for! This beautiful 3 bedroom, 2 bath home is thoughtfully designed to have three different options for the front room: a formal dining room, study, or 4th bedroom. You’ll absolutely love the way the kitchen seamlessly flows into the living room, giving you ample space to gather. From the luxuriously large primary bedroom with seating area, to the exquisite selections Stylecraft offers, you are guaranteed to love this home! Additional upgrades include: upgraded front door, fiber glass one insert, exterior coach lights, additional vanity sink in the primary bathroom, and a walk in shower in the primary bathroom.
$298,600
10018 Cauthon Cove Killeen, TX 76542
- Type:
- Single Family
- Sq.Ft.:
- 1,660
- Status:
- Active
- Beds:
- 3
- Lot size:
- 0.12 Acres
- Year built:
- 2024
- Baths:
- 3.00
- MLS#:
- 559740
ADDITIONAL INFORMATION
The beauty of this home goes well beyond the eye-catching facade. A large, open living room flows seamlessly into your dining area and large kitchen. Featuring a powder room on the first floor, your guests will enjoy their privacy without having to use a shared bathroom. Head upstairs where you’ll find all three bedrooms and a shared game room space for all to enjoy. Home includes granite countertops throughout, wood cabinetry, ceramic tile in baths and utility. Primary suite includes a separate shower/garden tub and large walk-in closet with built-ins. Everything about this home delivers style, craftsmanship, and spaciousness. Additional upgrades include: stainless steel appliances, tile backsplash, upgraded granite countertops, and an additional vanity sink in the primary bedroom.
- Type:
- Single Family
- Sq.Ft.:
- 1,742
- Status:
- Active
- Beds:
- 3
- Lot size:
- 0.22 Acres
- Year built:
- 2015
- Baths:
- 2.00
- MLS#:
- 559697
ADDITIONAL INFORMATION
Welcome to 605 Rebecca Lynn Ln! This promising beauty sits on a .22 corner acre lot with a long driveway that leads to a must have 3 car garage. Adorned with a gorgeous stone and brick, front, exterior Rebecca Lynn Ln will be the show stopping home you've been looking for! As you make your way into the home you are greeted with a welcoming porch. Upon entering you'll find the cozy living room open to the kitchen and dining area. You will enjoy the convenience of having the split primary for ultimate relaxation from the secondary bedrooms. The large back yard with covered patio will provide you with the ideal opportunity to design and create the outdoor entertainment space you have been dreaming of!
$125,000
W Church Avenue Killeen, TX 76541
- Type:
- Single Family
- Sq.Ft.:
- 1,357
- Status:
- Active
- Beds:
- 3
- Lot size:
- 0.25 Acres
- Year built:
- 1955
- Baths:
- 2.00
- MLS#:
- 559676
ADDITIONAL INFORMATION
This spacious 3-bedroom, 2-bath home features a large backyard and was previously used as a church. All furniture inside is included with the property.
- Type:
- Single Family
- Sq.Ft.:
- 1,876
- Status:
- Active
- Beds:
- 4
- Lot size:
- 0.2 Acres
- Year built:
- 2014
- Baths:
- 2.00
- MLS#:
- 559602
ADDITIONAL INFORMATION
Great family home in Goodnight Ranch, close to schools and shopping and less than 10 minutes to Clear Creek gate of Fort Cavazos. Perfect split floorpan, flex space off of family, could be dining or playroom or office. Lovely fireplace in family room perfect for cozy evenings and family time. Cute well appointed kitchen with bright and cheery custom colors. 3 secondary bedrooms all great sizes with brand new flooring in 2 of them. Extended driveway in the front for lots of parking, sprinkler system for the whole yard. Amazing back patio with extended deck to appreciate the beautiful views and no rear neighbors.
$150,000
1014 Parmer Avenue Killeen, TX 76541
- Type:
- Single Family
- Sq.Ft.:
- 1,497
- Status:
- Active
- Beds:
- 2
- Lot size:
- 0.17 Acres
- Year built:
- 1937
- Baths:
- 2.00
- MLS#:
- 559581
ADDITIONAL INFORMATION
Good curb appeal on this home built in 1937 with some charming touches of a home from this era. Two bedrooms but could use den as 3rd bedroom. Pretty paneling in den. 2 bathrooms. Large living room with built-in bookcases. Corner lot. New roof being installed November 2024. Fenced backyard. Convenient to Fort Cavazos. Perfect for 1st time buyer or investor. Being sold “as is“. Lender incentive of: below market interest rate, 100% financing, no MI, $10k forgivable 2nd lien that can be used for closing costs. Ask agent for details.
$269,300
10007 Cauthon Cove Killeen, TX 76542
- Type:
- Single Family
- Sq.Ft.:
- 1,448
- Status:
- Active
- Beds:
- 3
- Lot size:
- 0.12 Acres
- Year built:
- 2024
- Baths:
- 2.00
- MLS#:
- 559579
ADDITIONAL INFORMATION
Upon entering this exceptional floor plan, immediately greeted with a formal dining room. Walking into the open-concept kitchen and living room, you’ll be stunned by the amount of space you have to gather. This three bedroom, two bath home has perfectly placed windows in the living room, primary bedroom, and dining room, crafting a home that is filled with natural light and charm. Granite countertops throughout and a large walk-in primary closet top it all off and make this home exceptional. Additional options included: Stainless steel appliances, an upgraded front door, and pendant lighting in the kitchen.
- Type:
- Single Family
- Sq.Ft.:
- 1,305
- Status:
- Active
- Beds:
- 5
- Lot size:
- 0.14 Acres
- Year built:
- 1989
- Baths:
- 2.00
- MLS#:
- 559428
ADDITIONAL INFORMATION
Come check out this stunning 5-bedroom, 2-bath home in a prime location near Fort Cavazos! The spacious master bedroom features a walk-in closet. Conveniently close to the highway for easy access, but far enough to avoid noise disturbances. Just minutes away from a variety of fast food restaurants and shopping centers, making it a highly convenient spot.
- Type:
- Single Family
- Sq.Ft.:
- 1,474
- Status:
- Active
- Beds:
- 4
- Lot size:
- 0.18 Acres
- Year built:
- 1998
- Baths:
- 2.00
- MLS#:
- 558770
ADDITIONAL INFORMATION
Welcome to this charming 4-bedroom, 2-bathroom home just 5 minutes from Fort Cavazos! This spacious and well-maintained property offers everything you need for comfortable living, perfect for families, military personnel, or anyone seeking convenience and modern amenities. Enjoy a seamless flow between the kitchen, and living spaces—ideal for entertaining or cozy family nights. Expansive and private, this backyard offers endless possibilities—perfect for kids, pets, and outdoor gatherings. Only 5 minutes from Fort Cavazos, this home is perfectly situated for quick commutes, making it an ideal choice for military families or anyone working nearby. Don’t miss the opportunity to own this fantastic home near Fort Cavazos! Call today to schedule a tour and make this home yours!
Open House:
Saturday, 1/4 11:30-3:00PM
- Type:
- Single Family
- Sq.Ft.:
- 1,268
- Status:
- Active
- Beds:
- 3
- Lot size:
- 0.19 Acres
- Year built:
- 1986
- Baths:
- 2.00
- MLS#:
- 559516
ADDITIONAL INFORMATION
Welcome to this beautifully remodeled three-bedroom, two-bath home located on a quiet cul-de-sac lot. Every detail has been thoughtfully updated to offer modern style and comfort. The kitchen is a true highlight, featuring painted cabinets, sleek quartz countertops, a cooktop, separate oven, built-in microwave, and a vent hood, perfect for anyone who loves to cook. There’s no carpet throughout the home, giving it a clean, modern feel. Both bathrooms boast tiled showers, and newer windows let in plenty of natural light. Step outside to a large covered back porch, ideal for outdoor entertainment, and enjoy the freshly painted exterior and gutters for peace of mind. The spacious backyard offers plenty of room to relax and play. With a garage door opener included, this home is move-in ready! Plus, it’s located less than a mile/5-minute drive from the airfield gate of Fort Cavazos, making it ideal for easy access. Call today to schedule your showing!
- Type:
- Single Family
- Sq.Ft.:
- 1,841
- Status:
- Active
- Beds:
- 3
- Lot size:
- 0.14 Acres
- Year built:
- 2024
- Baths:
- 2.00
- MLS#:
- 559480
ADDITIONAL INFORMATION
If charm and elegance are what you’re looking for – Welcome home! A favorite of many this home has several features that make it stand out from the rest. From the moment your eyes catch the stunning exterior, you’re captivated. Interior features include dual living areas to use as you choose, a large kitchen with granite-topped island that is open through the dining and living room, stunning windows flowing with natural light, an optional study alcove, and a spacious primary suite. Stylecraft's selections round out everything that make this floor plan so special. Additional options included: A converted closet to a study alcove, 42" upper kitchen cabinets, and pendant lighting in the kitchen
$318,300
165 Arvil Drive Killeen, TX 76542
- Type:
- Single Family
- Sq.Ft.:
- 2,043
- Status:
- Active
- Beds:
- 4
- Lot size:
- 0.14 Acres
- Year built:
- 2024
- Baths:
- 3.00
- MLS#:
- 559472
ADDITIONAL INFORMATION
This 4 bedroom, 3 bath home is exactly what you’ve been looking for. Featuring a secondary bedroom suite, it’s the perfect home for a those looking for a private space for guests. With walk-in closets in every bedroom and dual walk-in closets in the primary, you won’t run out of storage space. Walk into your open concept living area, where you’ll have more than enough room to cuddle up or host all of your friends. Additional options included: A decorative tile backsplash, a dual primary bathroom vanity, stainless steel appliances, and 42" upper kitchen cabinets
- Type:
- Single Family
- Sq.Ft.:
- 864
- Status:
- Active
- Beds:
- 2
- Lot size:
- 0.19 Acres
- Year built:
- 1955
- Baths:
- 1.00
- MLS#:
- 559444
ADDITIONAL INFORMATION
Welcome to your dream home, a stunning masterpiece that has been meticulously transformed from the studs up! This immaculate residence boasts a brand new roof, ensuring peace of mind for years to come. Step inside to discover a harmonious blend of modern design and cozy charm, featuring three energy-efficient mini-split units that provide ultimate comfort throughout the year. Every detail has been thoughtfully considered, from the luxurious new LVP flooring that adds warmth and durability to the fresh, vibrant paint and smooth drywall that create an inviting atmosphere. With two spacious bedrooms bathed in natural light and a beautifully appointed modern bathroom, this home is perfect for relaxation and rejuvenation. The generous lot offers an abundance of potential, whether you envision a lush garden oasis, an outdoor entertaining area, or even future expansions. Located in a desirable neighborhood, this property is a rare find, combining contemporary living with ample space to create your own sanctuary. Don't miss the opportunity to own this exquisite turn-key home—your future awaits!
- Type:
- Single Family
- Sq.Ft.:
- 3,647
- Status:
- Active
- Beds:
- 4
- Lot size:
- 0.67 Acres
- Year built:
- 2019
- Baths:
- 4.00
- MLS#:
- 558808
ADDITIONAL INFORMATION
Welcome to this beautiful 4-bedroom, 3.5-bath home located in the sought-after Heritage Oaks subdivision. This property features a gated entrance for added privacy and security, and it sits on a large lot with solar panels, offering energy efficiency and lower utility costs. Fully operational generator will provide peace of mind in the event of a power outage. The expansive backyard is host to a greenhouse and fruit trees and is perfect for gardening, entertaining, or even adding a pool. Inside, you'll find a chef-inspired kitchen with high-end appliances, ideal for culinary enthusiasts. The luxurious primary suite boasts a spa-like bathroom with modern finishes, creating a serene retreat. The upstairs flex space offers endless possibilities—perfect for a game room, movie room, or additional living area. With its blend of comfort, style, and sustainability, this home is perfect for future memories! Don't miss out on this exceptional opportunity!
$219,900
204 Zinnia Drive Killeen, TX 76542
- Type:
- Single Family
- Sq.Ft.:
- 1,968
- Status:
- Active
- Beds:
- 5
- Lot size:
- 0.19 Acres
- Year built:
- 1975
- Baths:
- 2.00
- MLS#:
- 558021
ADDITIONAL INFORMATION
Welcome to this charming 5-bedroom, 2-bath traditional home, perfect for large families! With two spacious living areas and two dining areas, there’s plenty of room for everyone to spread out and enjoy. Conveniently located just minutes from Fort Cavazos, schools, restaurants, and shopping, this home offers both comfort and accessibility. The open floorplan maximizes the square footage, creating an airy and inviting atmosphere. The centerpiece of the family room is a stunning floor-to-ceiling brick wood-burning fireplace, perfect for cozy evenings. The formal dining room and breakfast bar provide versatile dining options, while the kitchen has a gas cooktop with a range hood, a built-in oven, and abundant cabinetry and counter space for all your culinary needs. Say goodbye to carpet with premium wood-look laminate and tile flooring throughout for easy maintenance. The large primary bedroom has two closets and a lovely en suite bathroom with a walk-in shower and single vanity with storage. Four additional bedrooms offer versatility for family, guests, or even a home office or workout space. Step outside to the private backyard, the ideal spot for relaxation, entertaining, or quality family time. This home truly has it all—don’t miss your chance to make it yours!
- Type:
- Single Family
- Sq.Ft.:
- 1,777
- Status:
- Active
- Beds:
- 3
- Lot size:
- 0.13 Acres
- Year built:
- 2017
- Baths:
- 2.00
- MLS#:
- 558071
ADDITIONAL INFORMATION
Welcome to this beautifully maintained home, nestled in a quiet and friendly neighborhood. This property boasts numerous upgrades, including stunning granite countertops and a brand-new roof installed on September 28th, 2024. The home is equipped with new water-efficient toilets, ensuring both comfort and sustainability. The interior was freshly painted in 2022, while the exterior received a modern update paint in 2023, adding to its curb appeal. Enjoy relaxing or entertaining in the enclosed and screened back porch, perfect for gatherings with family and friends. Inside, you'll find three spacious bedrooms, along with a large versatile room that can serve as a fourth bedroom, home office, or flexible living space to suit your needs. This home combines comfort, style, and convenience—ready for you to move in and make it your own!
$219,000
4701 Shawn Drive Killeen, TX 76542
- Type:
- Single Family
- Sq.Ft.:
- 1,551
- Status:
- Active
- Beds:
- 3
- Lot size:
- 0.21 Acres
- Year built:
- 1988
- Baths:
- 2.00
- MLS#:
- 558206
ADDITIONAL INFORMATION
Nice remodeled and updated 3 bedroom 2 bath home on large corner lot featuring recently added neutral paint, flooring, fixtures, ceiling fans, roof gutters, garage door and so much more. Offering split bedroom, high ceilings, fireplace, walk-in closet, double vanities, open living, kitchen dining. The bonus rooms makes a great office, exercise room, etc. Conveniently located to Fort Cavazos Military Base. Property is move in ready.
 |
| This information is provided by the Central Texas Multiple Listing Service, Inc., and is deemed to be reliable but is not guaranteed. IDX information is provided exclusively for consumers’ personal, non-commercial use, that it may not be used for any purpose other than to identify prospective properties consumers may be interested in purchasing. Copyright 2025 Four Rivers Association of Realtors/Central Texas MLS. All rights reserved. |
Killeen Real Estate
The median home value in Killeen, TX is $245,050. This is lower than the county median home value of $255,300. The national median home value is $338,100. The average price of homes sold in Killeen, TX is $245,050. Approximately 40.21% of Killeen homes are owned, compared to 49.24% rented, while 10.55% are vacant. Killeen real estate listings include condos, townhomes, and single family homes for sale. Commercial properties are also available. If you see a property you’re interested in, contact a Killeen real estate agent to arrange a tour today!
Killeen, Texas has a population of 150,082. Killeen is less family-centric than the surrounding county with 31.95% of the households containing married families with children. The county average for households married with children is 32.07%.
The median household income in Killeen, Texas is $52,072. The median household income for the surrounding county is $57,932 compared to the national median of $69,021. The median age of people living in Killeen is 29.6 years.
Killeen Weather
The average high temperature in July is 94.7 degrees, with an average low temperature in January of 37.8 degrees. The average rainfall is approximately 33 inches per year, with 0.3 inches of snow per year.
