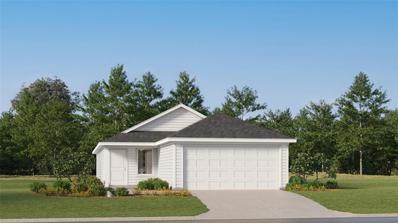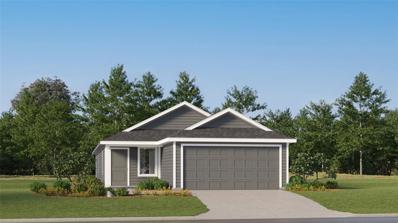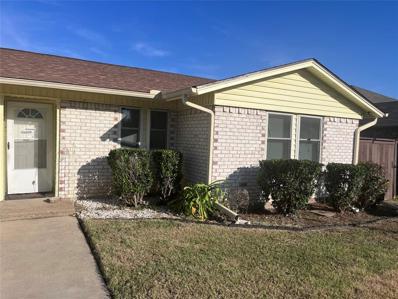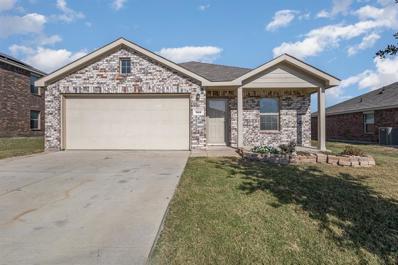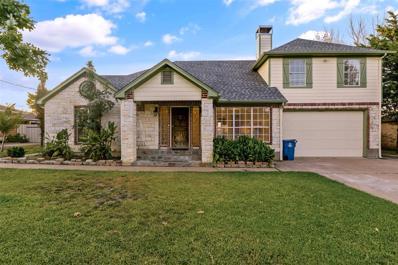Hutchins TX Homes for Sale
- Type:
- Single Family
- Sq.Ft.:
- 1,229
- Status:
- NEW LISTING
- Beds:
- 3
- Lot size:
- 0.16 Acres
- Year built:
- 2024
- Baths:
- 2.00
- MLS#:
- 20801019
- Subdivision:
- Southaven
ADDITIONAL INFORMATION
The Rio Grande floor plan is a charming three-bedroom, two-bathroom home with an inviting ambiance and functional layout. Its one-story design boasts irresistible curb appeal and well-manicured landscaping. Inside, airy, open living spaces seamlessly connect the chef-ready kitchen, spacious living room, and inviting dining area. The master suite serves as a sanctuary with a generously sized bedroom, en-suite bathroom and expansive walk-in closet. This home features our premium upgrades at no additional expense, including recessed lighting, wood-style vinyl plank flooring, Wi-Fi-enabled garage door openers, and more.
$370,900
909 Cedar Street Hutchins, TX 75141
- Type:
- Single Family
- Sq.Ft.:
- 1,798
- Status:
- NEW LISTING
- Beds:
- 4
- Lot size:
- 0.15 Acres
- Year built:
- 2024
- Baths:
- 2.00
- MLS#:
- 20800715
- Subdivision:
- Southaven
ADDITIONAL INFORMATION
The Reed plan is a remarkable single-story home, seamlessly harmonizing functionality and style. With four bedrooms, two bathrooms, an open family room, and a chef-ready kitchen, every corner is tailored to your familyâ??s needs. The open kitchen features a generous granite countertop, perfect for gatherings, while the adjacent dining area offers an ideal space for delightful mealtimes. The spacious family room floods with natural light, creating an airy ambiance for relaxation and gatherings. Thoughtfully designed master suite and secondary bedrooms prioritize comfort and privacy. Designer-selected upgrades and energy-efficient features are included at no additional expense.
$341,900
913 Cedar Street Hutchins, TX 75141
- Type:
- Single Family
- Sq.Ft.:
- 1,376
- Status:
- NEW LISTING
- Beds:
- 3
- Lot size:
- 0.16 Acres
- Year built:
- 2024
- Baths:
- 2.00
- MLS#:
- 20800688
- Subdivision:
- Southaven
ADDITIONAL INFORMATION
The Blanco floor plan is an exceptional single-story home, offering style and functionality with three bedrooms and ample storage. The inviting covered front porch shelters guests from harsh weather and welcomes them into an open foyer leading to open living spaces. A chef-ready kitchen, spacious family room and opening dining room unite to create an effortless flow. The master suite features a large walk-in closet and luxurious en-suite bathroom. Step outside to the covered patio where you can experience the bliss of fresh air in your private back yard. The two-car garage provides secure parking and storage.
- Type:
- Single Family
- Sq.Ft.:
- 2,235
- Status:
- NEW LISTING
- Beds:
- 4
- Lot size:
- 0.15 Acres
- Year built:
- 2024
- Baths:
- 3.00
- MLS#:
- 20792323
- Subdivision:
- Southaven
ADDITIONAL INFORMATION
Step into this spacious new home with open living spaces, a convenient half-bath, and a sprawling master suite. The kitchen features state-of-the-art appliances for easy cooking and cleaning, while the open-concept layout facilitates effortless flow between spaces, perfect for entertaining. The serene master suite boasts ample natural light and a spacious walk-in closet. Upstairs, three additional bedrooms and a full bath offer comfort and convenience. Abundant storage options, including cabinets, a walk-in pantry and large closets cater to all your storage needs. With the CompleteHome Plusâ?¢ package, enjoy a truly elevated living experience.
- Type:
- Single Family
- Sq.Ft.:
- 2,235
- Status:
- NEW LISTING
- Beds:
- 4
- Lot size:
- 0.15 Acres
- Year built:
- 2024
- Baths:
- 3.00
- MLS#:
- 20792318
- Subdivision:
- Southaven
ADDITIONAL INFORMATION
Step into this spacious new home with open living spaces, a convenient half-bath, and a sprawling master suite. The kitchen features state-of-the-art appliances for easy cooking and cleaning, while the open-concept layout facilitates effortless flow between spaces, perfect for entertaining. The serene master suite boasts ample natural light and a spacious walk-in closet. Upstairs, three additional bedrooms and a full bath offer comfort and convenience. Abundant storage options, including cabinets, a walk-in pantry and large closets cater to all your storage needs. With the CompleteHome Plusâ?¢ package, enjoy a truly elevated living experience.
- Type:
- Single Family
- Sq.Ft.:
- 1,798
- Status:
- NEW LISTING
- Beds:
- 4
- Lot size:
- 0.15 Acres
- Year built:
- 2024
- Baths:
- 2.00
- MLS#:
- 20792286
- Subdivision:
- Southaven
ADDITIONAL INFORMATION
The Reed plan is a remarkable single-story home, seamlessly harmonizing functionality and style. With four bedrooms, two bathrooms, an open family room, and a chef-ready kitchen, every corner is tailored to your familyâ??s needs. The open kitchen features a generous granite countertop, perfect for gatherings, while the adjacent dining area offers an ideal space for delightful mealtimes. The spacious family room floods with natural light, creating an airy ambiance for relaxation and gatherings. Thoughtfully designed master suite and secondary bedrooms prioritize comfort and privacy. Designer-selected upgrades and energy-efficient features are included at no additional expense.
- Type:
- Single Family
- Sq.Ft.:
- 1,229
- Status:
- NEW LISTING
- Beds:
- 3
- Lot size:
- 0.16 Acres
- Year built:
- 2024
- Baths:
- 2.00
- MLS#:
- 20792108
- Subdivision:
- Southaven
ADDITIONAL INFORMATION
The Rio Grande floor plan is a charming three-bedroom, two-bathroom home with an inviting ambiance and functional layout. Its one-story design boasts irresistible curb appeal and well-manicured landscaping. Inside, airy, open living spaces seamlessly connect the chef-ready kitchen, spacious living room, and inviting dining area. The master suite serves as a sanctuary with a generously sized bedroom, en-suite bathroom and expansive walk-in closet. This home features our premium upgrades at no additional expense, including recessed lighting, wood-style vinyl plank flooring, Wi-Fi-enabled garage door openers, and more.
- Type:
- Single Family
- Sq.Ft.:
- 1,229
- Status:
- NEW LISTING
- Beds:
- 3
- Lot size:
- 0.16 Acres
- Year built:
- 2024
- Baths:
- 2.00
- MLS#:
- 20776963
- Subdivision:
- Southaven
ADDITIONAL INFORMATION
The Rio Grande floor plan is a charming three-bedroom, two-bathroom home with an inviting ambiance and functional layout. Its one-story design boasts irresistible curb appeal and well-manicured landscaping. Inside, airy, open living spaces seamlessly connect the chef-ready kitchen, spacious living room, and inviting dining area. The master suite serves as a sanctuary with a generously sized bedroom, en-suite bathroom and expansive walk-in closet. This home features our premium upgrades at no additional expense, including recessed lighting, wood-style vinyl plank flooring, Wi-Fi-enabled garage door openers, and more.
- Type:
- Single Family
- Sq.Ft.:
- 1,674
- Status:
- NEW LISTING
- Beds:
- 3
- Lot size:
- 0.15 Acres
- Year built:
- 2024
- Baths:
- 2.00
- MLS#:
- 20792196
- Subdivision:
- Southaven
ADDITIONAL INFORMATION
This delightful three-bedroom residence offers meticulously designed living space tailored for comfort and functionality. The kitchen impresses with designer cabinetry, expansive granite countertops and Whirlpool® appliances. The adjacent family room is an ideal spot for relaxing and spending time with the family. The flex room offers versatility, serving as a dynamic space that caters to changing needs as a home office, workout area, vibrant playroom or game room. The charming covered back patio, nestled within a fully fenced backyard, adds yet another layer of appeal, serving as an idyllic venue for hosting backyard barbecues with loved ones, promising countless moments of happiness and relaxation.
- Type:
- Single Family
- Sq.Ft.:
- 2,616
- Status:
- Active
- Beds:
- 5
- Lot size:
- 0.15 Acres
- Year built:
- 2024
- Baths:
- 3.00
- MLS#:
- 20792359
- Subdivision:
- Southaven
ADDITIONAL INFORMATION
The Driftwood floor plan offers ample space and stylish aesthetics, perfect for modern family living. Downstairs, open living spaces include a generous upgraded kitchen, open dining room and spacious family room. The downstairs master suite features a bright space flooded with natural light, a double-sink vanity, oversized walk-in shower and spacious closet. Upstairs, the four additional rooms and bathroom provide great spaces for childrenâ??s room or guest rooms. With five oversized rooms, walk-in closets and additional storage throughout, there's plenty of space for belongings. The versatile loft upstairs adapts to various needs, offering a flexible environment for creativity and cherished memories.
- Type:
- Single Family
- Sq.Ft.:
- 2,616
- Status:
- Active
- Beds:
- 5
- Lot size:
- 0.15 Acres
- Year built:
- 2024
- Baths:
- 3.00
- MLS#:
- 20792375
- Subdivision:
- Southaven
ADDITIONAL INFORMATION
The Driftwood floor plan offers ample space and stylish aesthetics, perfect for modern family living. Downstairs, open living spaces include a generous upgraded kitchen, open dining room and spacious family room. The downstairs master suite features a bright space flooded with natural light, a double-sink vanity, oversized walk-in shower and spacious closet. Upstairs, the four additional rooms and bathroom provide great spaces for childrenâ??s room or guest rooms. With five oversized rooms, walk-in closets and additional storage throughout, there's plenty of space for belongings. The versatile loft upstairs adapts to various needs, offering a flexible environment for creativity and cherished memories.
- Type:
- Single Family
- Sq.Ft.:
- 2,235
- Status:
- Active
- Beds:
- 4
- Lot size:
- 0.15 Acres
- Year built:
- 2024
- Baths:
- 3.00
- MLS#:
- 20792335
- Subdivision:
- Southaven
ADDITIONAL INFORMATION
Step into this spacious new home with open living spaces, a convenient half-bath, and a sprawling master suite. The kitchen features state-of-the-art appliances for easy cooking and cleaning, while the open-concept layout facilitates effortless flow between spaces, perfect for entertaining. The serene master suite boasts ample natural light and a spacious walk-in closet. Upstairs, three additional bedrooms and a full bath offer comfort and convenience. Abundant storage options, including cabinets, a walk-in pantry and large closets cater to all your storage needs. With the CompleteHome Plusâ?¢ package, enjoy a truly elevated living experience.
- Type:
- Single Family
- Sq.Ft.:
- 476
- Status:
- Active
- Beds:
- 1
- Year built:
- 1940
- Baths:
- 1.00
- MLS#:
- 20782640
- Subdivision:
- Lancaster Country Club
ADDITIONAL INFORMATION
FISHING and DUCK hunting on a private lake that is ONLY 20 minutes from downtown Dallas. The cabin was recently updated with new roof shingles, new plumbing, new electrical, and all of the interior to include a new kitchen and bath. This is a membership into Lancaster Country Club. Buyer must be approved by the board. The cabin comes with a small boat with a trolling motor and a boat slip in the members only marina. Call us now to schedule a private tour.
- Type:
- Single Family
- Sq.Ft.:
- 1,411
- Status:
- Active
- Beds:
- 3
- Year built:
- 2024
- Baths:
- 2.00
- MLS#:
- 20778370
- Subdivision:
- Cottonwood
ADDITIONAL INFORMATION
LENNAR - Cottonwood - Idlewood Floorplan - This single-level home showcases a spacious open floorplan shared between the kitchen, dining area and family room for easy entertaining, along with access to an outdoor space. An ownerâs suite enjoys a private location in a rear corner of the home, complemented by an en-suite bathroom and walk-in closet. There are two secondary bedrooms at the front of the home, ideal for household members and overnight guests. THIS IS COMPLETE JANUARY 2025! Prices and features may vary and are subject to change. Photos are for illustrative purposes
- Type:
- Single Family
- Sq.Ft.:
- 1,600
- Status:
- Active
- Beds:
- 4
- Year built:
- 2024
- Baths:
- 2.00
- MLS#:
- 20776191
- Subdivision:
- Cottonwood
ADDITIONAL INFORMATION
LENNAR - Cottonwood - Pinehollow Floorplan - This single-level home showcases a spacious open floorplan shared between the kitchen, dining area and family room for easy entertaining. An ownerâs suite enjoys a private location in a rear corner of the home, complemented by an en-suite bathroom and walk-in closet. There are three secondary bedrooms along the side of the home, which are comfortable spaces for household members and overnight guests. THIS IS COMPLETE JANUARY 2025! Prices and features may vary and are subject to change. Photos are for illustrative purposes
- Type:
- Single Family
- Sq.Ft.:
- 1,508
- Status:
- Active
- Beds:
- 3
- Lot size:
- 0.17 Acres
- Year built:
- 1972
- Baths:
- 2.00
- MLS#:
- 20765449
- Subdivision:
- Skyline Estates
ADDITIONAL INFORMATION
Charming and move-in ready, this 3-bedroom, 2-bath single-story home is ideal for first-time homebuyers! Featuring a versatile bonus area that can serve as a family room or a 4th bedroom, thereâs space to fit your lifestyle. Enjoy a spacious backyard with two storage units and a new privacy fence, perfect for outdoor gatherings. Recent upgrades include a new outside AC unit (2023), a roof under six years old, luxury vinyl flooring throughout, and custom cabinet finishes. Plus, the seller is offering an appliance allowance for a refrigerator with an acceptable offerâdonât miss out on this inviting home!
- Type:
- Single Family
- Sq.Ft.:
- 1,668
- Status:
- Active
- Beds:
- 4
- Lot size:
- 0.2 Acres
- Year built:
- 2019
- Baths:
- 2.00
- MLS#:
- 20756062
- Subdivision:
- Skyline Estates
ADDITIONAL INFORMATION
Updated! This stunning single-story home is vacant and completely turn-key, ready for you to make it your own! With 4 bedrooms and 2 bathrooms, the home features a beautiful neutral color palette throughout, creating a welcoming blank canvas for your personal touch. The spacious open-concept kitchen boasts granite countertops, rich dark cabinetry, stainless steel appliances, and a large center island offering additional seating and plenty of room for meal prep. It opens out to the spacious living room, which is filled with natural light. Outside, the expansive fenced backyard includes a covered area, perfect for outdoor dining or relaxation. Don't miss the chance to make this home yours!
- Type:
- Single Family
- Sq.Ft.:
- 3,018
- Status:
- Active
- Beds:
- 4
- Lot size:
- 0.3 Acres
- Year built:
- 1950
- Baths:
- 3.00
- MLS#:
- 20707510
- Subdivision:
- Hutchins Acreage
ADDITIONAL INFORMATION
Motivated seller! This home is truly one of a kind, it features a generous guest house complete with a full bathroom. The primary residence includes three bedrooms, two full bathrooms, and a flexible space perfect for an office or extra living area. This home has undergone numerous upgrades, such as modernized showers, new exterior paint, updated air conditioning units, and a refurbished roof for the guest house. Additionally, it offers ample parking and an expansive backyard, ideal for a variety of family and friend events. Don't miss out schedule your tour today!

The data relating to real estate for sale on this web site comes in part from the Broker Reciprocity Program of the NTREIS Multiple Listing Service. Real estate listings held by brokerage firms other than this broker are marked with the Broker Reciprocity logo and detailed information about them includes the name of the listing brokers. ©2024 North Texas Real Estate Information Systems
Hutchins Real Estate
The median home value in Hutchins, TX is $237,600. This is lower than the county median home value of $302,600. The national median home value is $338,100. The average price of homes sold in Hutchins, TX is $237,600. Approximately 46.81% of Hutchins homes are owned, compared to 44.64% rented, while 8.55% are vacant. Hutchins real estate listings include condos, townhomes, and single family homes for sale. Commercial properties are also available. If you see a property you’re interested in, contact a Hutchins real estate agent to arrange a tour today!
Hutchins, Texas 75141 has a population of 5,613. Hutchins 75141 is less family-centric than the surrounding county with 23.45% of the households containing married families with children. The county average for households married with children is 32.82%.
The median household income in Hutchins, Texas 75141 is $40,129. The median household income for the surrounding county is $65,011 compared to the national median of $69,021. The median age of people living in Hutchins 75141 is 30.3 years.
Hutchins Weather
The average high temperature in July is 95.1 degrees, with an average low temperature in January of 35.3 degrees. The average rainfall is approximately 39.8 inches per year, with 0.8 inches of snow per year.













