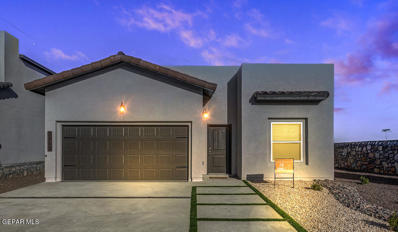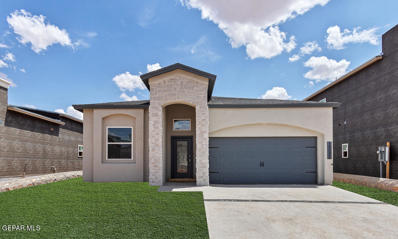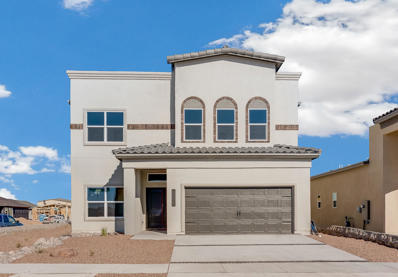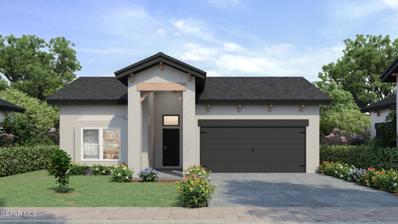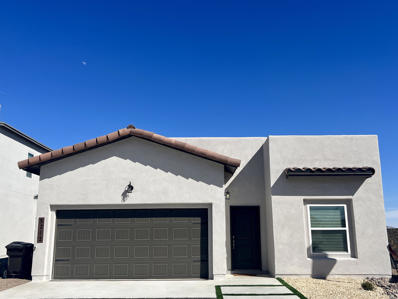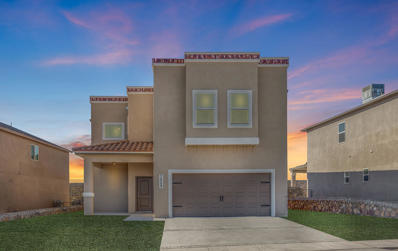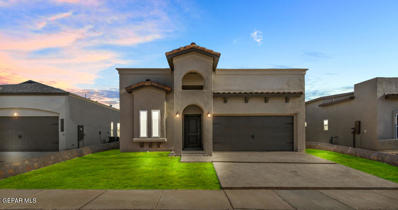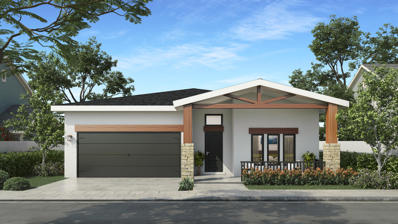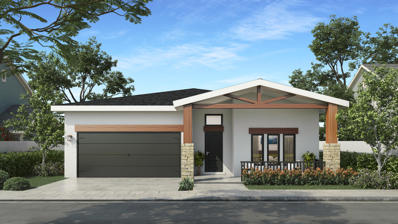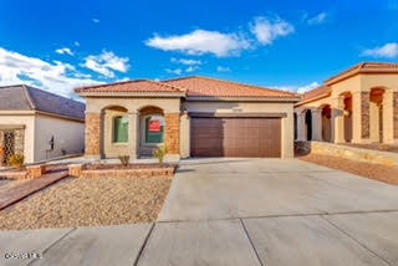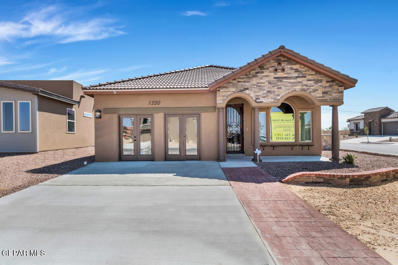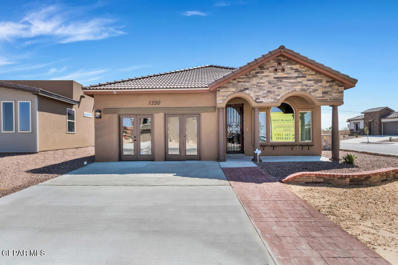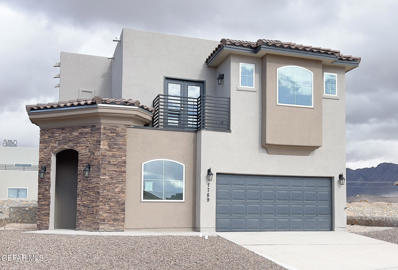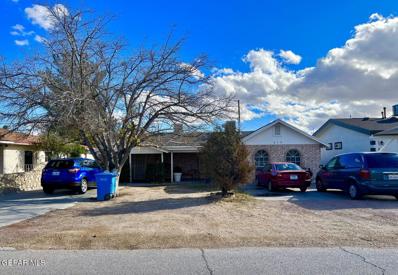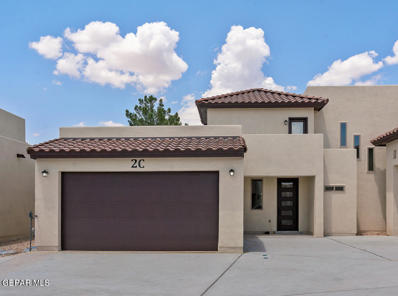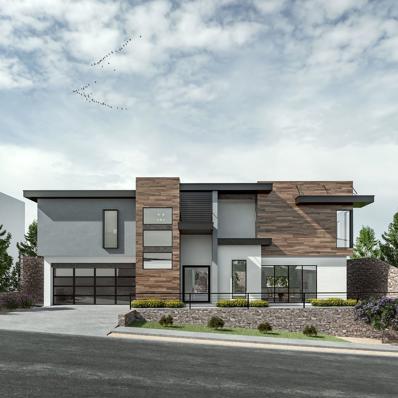El Paso TX Homes for Sale
- Type:
- Single Family
- Sq.Ft.:
- 1,935
- Status:
- Active
- Beds:
- 4
- Lot size:
- 0.12 Acres
- Year built:
- 2024
- Baths:
- 3.00
- MLS#:
- 895023
- Subdivision:
- Tierra Del Este
ADDITIONAL INFORMATION
NEED LIVING SPACE??? The Calico Floor Plan is for you...You'll love this gorgeous and spacious single level home. This 4-bedroom, 3-bathroom home with a 2-car garage will give you 1,935 sq ft of generous space to move about that provides you with that quaint, cozy atmosphere. A master room with plenty of closet space!!! This home offers top-notch lighting package, farm ranch apron sink, pot filler, granite counter-tops through-out, and spray-foam insulation, plus much more!!! Situated in a friendly community with easy access to I-10 & Loop 375 and just minutes away from shopping centers and restaurants. Pictures are for illustration purposes only. MLS elevations are for marketing purposes and may not reflect colors or upgrades accurately. Please verify colors and upgrades at color selection. This listing is subject to errors, omissions, and changes without notice. Info provided is deemed reliable but is not guaranteed and should be independently verified. Photos for illustration purposes.
- Type:
- Single Family
- Sq.Ft.:
- 1,650
- Status:
- Active
- Beds:
- 3
- Lot size:
- 0.12 Acres
- Year built:
- 2024
- Baths:
- 2.00
- MLS#:
- 895021
- Subdivision:
- Tierra Del Este
ADDITIONAL INFORMATION
MUST SEE JUNIPER FLOOR PLAN!!! You'll love this gorgeous and spacious singe level home. This 3-bedroom, 2-bathroom home with a 2-car garage will give you 1,650 sq ft of generous space to move about that provides you with that quaint, cozy atmosphere. A huge master room with plenty of closet space!!! This home offers top-notch lighting package, farm ranch apron sink, pot filler, granite counter-tops through-out, and spray-foam insulation, plus much more!!! Situated in a friendly community with easy access to I-10 & Loop 375 and just minutes away from shopping centers and restaurants. Pictures are for illustration purposes only. MLS elevations are for marketing purposes and may not reflect colors or upgrades accurately. Please verify colors and upgrades at color selection. This listing is subject to errors, omissions, and changes without notice. Info provided is deemed reliable but is not guaranteed and should be independently verified. Photos for illustration purposes.
- Type:
- Single Family
- Sq.Ft.:
- 2,704
- Status:
- Active
- Beds:
- 5
- Lot size:
- 0.12 Acres
- Year built:
- 2024
- Baths:
- 4.00
- MLS#:
- 895020
- Subdivision:
- Tierra Del Este
ADDITIONAL INFORMATION
Wow The popular Cashmere Floor Plan!!! You'll love this gorgeous and spacious 2-story home. This 5-bedroom, 3.5-bathroom home with a 2-car garage will give you 2,704 sq ft of generous space to move about that provides you with that quaint, cozy atmosphere. A huge master room with plenty of closet space!!! This home offers top-notch lighting package, farm ranch apron sink, pot filler, granite counter-tops through-out, and spray-foam insulation, plus much more!!! Situated in a friendly community with easy access to I-10 & Loop 375 and just minutes away from shopping centers and restaurants. Pictures are for illustration purposes only. MLS elevations are for marketing purposes and may not reflect colors or upgrades accurately. Please verify colors and upgrades at color selection. This listing is subject to errors, omissions, and changes without notice. Info provided is deemed reliable but is not guaranteed and should be independently verified. Photos for illustration purposes.
- Type:
- Single Family
- Sq.Ft.:
- 2,350
- Status:
- Active
- Beds:
- 4
- Lot size:
- 0.12 Acres
- Year built:
- 2024
- Baths:
- 3.00
- MLS#:
- 895018
- Subdivision:
- Tierra Del Este
ADDITIONAL INFORMATION
GORGEOUS!!! You'll love this spacious gorgeous single level home. This 4-bedroom, 2.5-bathroom home will give you 2,350 sq ft of generous space to move about that provides you with that quaint, cozy atmosphere. Spacious living and kitchen area with plenty of cabinet space!!! This home offers top-notch lighting package, farm ranch apron sink, pot filler, granite counter-tops through-out, and spray-foam insulation, plus much more!!! Situated in a friendly community with easy access to I-10 & Loop 375 and just minutes away from shopping centers and restaurants. This home is a must see!!!! Pictures are for illustration purposes only. MLS elevations are for marketing purposes and may not reflect colors or upgrades accurately. Please verify colors and upgrades at color selection. This listing is subject to errors, omissions, and changes without notice. Info provided is deemed reliable but is not guaranteed and should be independently verified. Photos for illustration purposes.
- Type:
- Single Family
- Sq.Ft.:
- 1,935
- Status:
- Active
- Beds:
- 4
- Lot size:
- 0.12 Acres
- Year built:
- 2024
- Baths:
- 3.00
- MLS#:
- 895014
- Subdivision:
- Tierra Del Este
ADDITIONAL INFORMATION
This amazing single level floor plan offers 4 bedrooms, 3 baths, and 1,935 sq ft of living area, beautiful smart home with a gourmet kitchen that offers apron sink, pot filler, with plenty of cabinet space! Spray foam insulation, plus much more! Easy access to I-10 and Loop 375. This listing is subject to errors, omission, and changes without notice. Information provided is deemed reliable, but is not guaranteed and should be verified. Pictures are for illustration purposes only and may not be of actual floorplan.
- Type:
- Single Family
- Sq.Ft.:
- 2,501
- Status:
- Active
- Beds:
- 4
- Lot size:
- 0.14 Acres
- Year built:
- 2024
- Baths:
- 3.00
- MLS#:
- 895013
- Subdivision:
- Tierra Del Este
ADDITIONAL INFORMATION
NEED LIVING SPACE??? You'll love this gorgeous and spacious 2-story home. This 4-bedroom, 2.5-bathroom home with a 2-car garage will give you 2,501 sq ft of generous space to move about that provides you with that quaint, cozy atmosphere. A huge master room with plenty of closet space!!! This home offers top-notch lighting package, farm ranch apron sink, pot filler, granite counter-tops through-out, and spray-foam insulation, plus much more!!! Situated in a friendly community with easy access to I-10 & Loop 375 and just minutes away from shopping centers and restaurants. Pictures are for illustration purposes only. MLS elevations are for marketing purposes and may not reflect colors or upgrades accurately. Please verify colors and upgrades at color selection. This listing is subject to errors, omissions, and changes without notice. Info provided is deemed reliable but is not guaranteed and should be independently verified. Photos for illustration purposes.
- Type:
- Single Family
- Sq.Ft.:
- 1,750
- Status:
- Active
- Beds:
- 4
- Lot size:
- 0.12 Acres
- Year built:
- 2024
- Baths:
- 2.00
- MLS#:
- 895009
- Subdivision:
- Tierra Del Este
ADDITIONAL INFORMATION
You'll love the Poplin Floor plan!!! Check out this gorgeous and spacious single level home. This 4-bedroom, 2-bathroom home with a 2-car garage will give you 1,750 sq ft of generous space to move about that provides you with that quaint, cozy atmosphere. A huge master room with plenty of closet space!!! This home offers top-notch lighting package, farm ranch apron sink, pot filler, granite counter-tops through-out, and spray-foam insulation, plus much more!!! Situated in a friendly community with easy access to I-10 & Loop 375 and just minutes away from shopping centers and restaurants. Pictures are for illustration purposes only. MLS elevations are for marketing purposes and may not reflect colors or upgrades accurately. Please verify colors and upgrades at color selection. This listing is subject to errors, omissions, and changes without notice. Info provided is deemed reliable but is not guaranteed and should be independently verified. Photos for illustration purposes.
- Type:
- Single Family
- Sq.Ft.:
- 2,440
- Status:
- Active
- Beds:
- 5
- Lot size:
- 0.12 Acres
- Year built:
- 2024
- Baths:
- 3.00
- MLS#:
- 894959
- Subdivision:
- Tierra Del Este
ADDITIONAL INFORMATION
You'll love this spacious gorgeous single level home. This 5-bedroom, 3-bathroom home will give you 2,440 sq ft of generous space to move about. Spacious living and kitchen area with plenty of cabinet space!!! This home offers a beautiful gourmet kitchen, farm ranch apron sink, pot filler, granite counter-tops through-out, spray-foam insulation, plus much more!!! Situated in a friendly community with easy access to I-10 & Loop 375 and just minutes away from shopping centers and restaurants. This home is a must see!!!! Pictures are for illustration purposes only and may not be of actual model.
- Type:
- Single Family
- Sq.Ft.:
- 2,440
- Status:
- Active
- Beds:
- 5
- Lot size:
- 0.12 Acres
- Year built:
- 2024
- Baths:
- 3.00
- MLS#:
- 894955
- Subdivision:
- Tierra Del Este
ADDITIONAL INFORMATION
You'll love this spacious gorgeous single level home. This 5-bedroom, 3-bathroom home will give you 2,440 sq ft of generous space to move about. Spacious living and kitchen area with plenty of cabinet space!!! This home offers a beautiful gourmet kitchen, farm ranch apron sink, pot filler, granite counter-tops through-out, spray-foam insulation, plus much more!!! Situated in a friendly community with easy access to I-10 & Loop 375 and just minutes away from shopping centers and restaurants. This home is a must see!!!! Pictures are for illustration purposes only and may not be of the actual model.
- Type:
- Single Family
- Sq.Ft.:
- 2,440
- Status:
- Active
- Beds:
- 5
- Lot size:
- 0.12 Acres
- Year built:
- 2024
- Baths:
- 3.00
- MLS#:
- 894953
- Subdivision:
- Tierra Del Este
ADDITIONAL INFORMATION
You'll love this spacious gorgeous single level home. This 5-bedroom, 3-bathroom home will give you 2,440 sq ft of generous space to move about. Spacious living and kitchen area with plenty of cabinet space!!! This home offers a beautiful gourmet kitchen, farm ranch apron sink, pot filler, granite counter-tops through-out, spray-foam insulation, plus much more!!! Situated in a friendly community with easy access to I-10 & Loop 375 and just minutes away from shopping centers and restaurants. This home is a must see!!!! Pictures are for illustration purposes only and may not be of the actual model.
$339,950
3652 Pattern Place El Paso, TX 79938
- Type:
- Single Family
- Sq.Ft.:
- 2,440
- Status:
- Active
- Beds:
- 5
- Lot size:
- 0.12 Acres
- Year built:
- 2024
- Baths:
- 3.00
- MLS#:
- 894950
- Subdivision:
- Tierra Del Este
ADDITIONAL INFORMATION
You'll love this spacious gorgeous single level home. This 5-bedroom, 3-bathroom home will give you 2,440 sq ft of generous space to move about. Spacious living and kitchen area with plenty of cabinet space!!! This home offers a beautiful gourmet kitchen, farm ranch apron sink, pot filler, granite counter-tops through-out, spray-foam insulation, plus much more!!! Situated in a friendly community with easy access to I-10 & Loop 375 and just minutes away from shopping centers and restaurants. This home is a must see!!!! Pictures are for illustration purposes only and may not be of actual model.
$339,950
3628 Pattern Place El Paso, TX 79938
- Type:
- Single Family
- Sq.Ft.:
- 2,440
- Status:
- Active
- Beds:
- 5
- Lot size:
- 0.12 Acres
- Year built:
- 2024
- Baths:
- 3.00
- MLS#:
- 894944
- Subdivision:
- Tierra Del Este
ADDITIONAL INFORMATION
You'll love this spacious gorgeous single level home. This 5-bedroom, 3-bathroom home will give you 2,440 sq ft of generous space to move about. Spacious living and kitchen area with plenty of cabinet space!!! This home offers a beautiful gourmet kitchen, farm ranch apron sink, pot filler, granite counter-tops through-out, spray-foam insulation, plus much more!!! Situated in a friendly community with easy access to I-10 & Loop 375 and just minutes away from shopping centers and restaurants. This home is a must see!!!! Pictures are for illustration purposes only and may not be of actual model.
- Type:
- Single Family
- Sq.Ft.:
- 2,704
- Status:
- Active
- Beds:
- 5
- Lot size:
- 0.18 Acres
- Year built:
- 2024
- Baths:
- 4.00
- MLS#:
- 894942
- Subdivision:
- Tierra Del Este
ADDITIONAL INFORMATION
You'll love this spacious gorgeous single level home. This 5-bedroom, 3-bathroom home will give you 2704 sq ft of generous space to move about. Spacious living and kitchen area with plenty of cabinet space!!! This home offers a beautiful gourmet kitchen, farm ranch apron sink, pot filler, granite counter-tops through-out, spray-foam insulation, plus much more!!! Situated in a friendly community with easy access to I-10 & Loop 375 and just minutes away from shopping centers and restaurants. This home is a must see!!!!
- Type:
- Single Family
- Sq.Ft.:
- 2,117
- Status:
- Active
- Beds:
- 3
- Lot size:
- 0.05 Acres
- Year built:
- 2024
- Baths:
- 3.00
- MLS#:
- 894901
- Subdivision:
- Vista Del Norte
ADDITIONAL INFORMATION
NAPLES. Kitchen offers the important appliances, ample storage & an island. The soul of the home shines through the great room. Staircase leading to a loft & 3 bedrooms. Master suite upstairs includes a single sink vanity shower and walking closet. Utility room down stairs Covered patio is included. Two car garage appointment with listing agent .
- Type:
- Single Family
- Sq.Ft.:
- 1,240
- Status:
- Active
- Beds:
- 4
- Lot size:
- 0.12 Acres
- Year built:
- 2023
- Baths:
- 2.00
- MLS#:
- 894830
- Subdivision:
- Paseos At Mission Ridge
ADDITIONAL INFORMATION
Welcome to a home of unparalleled elegance - the La Dorada plan . This meticulously designed residence features 4 bedrooms and 2 bathrooms, showcasing a commitment to quality and style.Step into the open and spacious living areas where the La Dorada plan shines. Natural light illuminates the modern design, creating an inviting atmosphere for daily living and entertaining guests.The kitchen comes with granite countertops and equipped with stainless steel appliances. It's a gourmet haven that seamlessly combines style and functionality, providing a delightful space for cooking enthusiasts.
- Type:
- Single Family
- Sq.Ft.:
- 1,561
- Status:
- Active
- Beds:
- 4
- Lot size:
- 0.11 Acres
- Year built:
- 2022
- Baths:
- 2.00
- MLS#:
- 894787
- Subdivision:
- Paseo Del Este
ADDITIONAL INFORMATION
Welcome to this stunning home featuring the beautiful Canaria floor plan. It is a perfect blend of style and functionality. Upon entry you are greeted with an open-concept living space with tasteful finishes and abundant natural light. The kitchen boasts contemporary design with a center island and stainless steel appliances, making it a great central gathering place. The spacious bedrooms provide a comfortable retreat, and the well-appointed bathrooms add a touch of luxury. This home is surrounded by convenience. Nearby, you'll find a variety of shopping options and restaurants, making errands and dining out a breeze. Enjoy the perks of a brand-new home blending modern aesthetics with comfort. Don't miss the opportunity to make this home your dream residence. Schedule a showing today.
- Type:
- Single Family
- Sq.Ft.:
- 1,568
- Status:
- Active
- Beds:
- 4
- Lot size:
- 0.11 Acres
- Year built:
- 2023
- Baths:
- 2.00
- MLS#:
- 894697
- Subdivision:
- Mission Ridge
ADDITIONAL INFORMATION
A Perfect Blend of Comfort and Style! Nestled in Horizon , this charming residence offers an ideal blend of comfort and style. With a prime location in the vibrant community, this home presents a wonderful opportunity for those seeking a tranquil and welcoming living space.This single-family home features 4 bedrooms and 2 bathrooms, providing ample space for families of all sizes. The well-appointed kitchen boasts modern appliances, ample storage, and a convenient layout, making it a focal point for both cooking enthusiasts and those who enjoy casual family meals.The spacious living areas are perfect for entertaining guests or simply unwinding after a long day. Did I mention our Homes come with 5 Star Energy Rating , Tankless water heaters , AC and so much more
- Type:
- Single Family
- Sq.Ft.:
- 1,402
- Status:
- Active
- Beds:
- 4
- Lot size:
- 0.12 Acres
- Year built:
- 2022
- Baths:
- 2.00
- MLS#:
- 894696
- Subdivision:
- Peyton Estates
ADDITIONAL INFORMATION
We are delighted to present to you an exceptional opportunity to own a beautiful residence in the heart of Horizon City.This property combines modern amenities with classic charm, making it an ideal place to call home.The home boasts 4 bedrooms, providing ample space for relaxation and rest. The 2 bathrooms feature modern fixtures and elegant design. A seamless flow from the living room to the kitchen. This layout is perfect for entertaining guests or enjoying quality family time. The Kitchen It's a place where culinary creativity meets practical functionality. We take pride in our Homes coming with 5Star Energy rating to keep it environment friendly
- Type:
- Single Family
- Sq.Ft.:
- 1,120
- Status:
- Active
- Beds:
- 3
- Lot size:
- 0.12 Acres
- Year built:
- 2024
- Baths:
- 2.00
- MLS#:
- 894637
- Subdivision:
- Paseo Del Este
ADDITIONAL INFORMATION
Experience modern luxury in this new construction gem! La Calida floor plan features 3 beds, 2 baths, 2 car garage, 5 Star Energy certified with a tankless water heater, double-pane windows, and high 9-12 foot ceilings, cellulose insulation, refrigerated air, centralized heating, and security system wiring. The open-concept layout seamlessly connects living, dining, and kitchen areas. Stainless appliances adorn the kitchen with granite counter tops and tile backsplash. All bedrooms have nice plush carpets which are soft on the feet and your main living area features wonderful ceramic tile for easy maintenance and luxury appeal. Unfinished, but envision the possibilities - same or various floor plans available for preview. Elevate your lifestyle in this energy-efficient, stylish home! Plans, prices, specifications and any special promotions are subject to change without notice. Photos and colors are not of actual home.
- Type:
- Single Family
- Sq.Ft.:
- 2,225
- Status:
- Active
- Beds:
- 5
- Lot size:
- 0.1 Acres
- Year built:
- 2024
- Baths:
- 4.00
- MLS#:
- 894575
- Subdivision:
- Village At Westside Crossing
ADDITIONAL INFORMATION
Explore the spacious and functional design of this contemporary residence. The Ofelia Home Design is perfect for large families. The open concept welcomes you as you step inside, featuring a flexible room and a full bathroom on the main floor. The well-equipped Laundry Room offers ample space and storage. Upstairs, discover three additional bedrooms, two full bathrooms, and a spacious Primary Bedroom. Don't miss the opportunity to experience the impressive features of this home firsthand - schedule a viewing today! and features may vary according to community.
- Type:
- Single Family
- Sq.Ft.:
- 2,368
- Status:
- Active
- Beds:
- 4
- Lot size:
- 0.11 Acres
- Year built:
- 2024
- Baths:
- 3.00
- MLS#:
- 894573
- Subdivision:
- Village At Westside Crossing
ADDITIONAL INFORMATION
Welcome to this Contemporary design! This residence awaits new homeowners to enjoy its features, including a spacious ground floor with an office, bedroom, and full bathroom—a perfect setup for in-laws or an independent young adult. The expansive open-concept entertainment area showcases a fireplace and an upgraded chef's appliance package, creating an ideal space for gatherings. The primary bedroom is a haven with its sizable ensuite bathroom featuring a double sink, a spacious walk-in closet, a free-standing tub, and a generous shower. A charming balcony at the front of the home adds that extra touch of design. All bedrooms are equipped with walk-in closets, providing ample storage. MLS pictures are not of actual home listed color selection, and some features may vary according to community.
- Type:
- Single Family
- Sq.Ft.:
- 2,368
- Status:
- Active
- Beds:
- 4
- Lot size:
- 0.11 Acres
- Year built:
- 2024
- Baths:
- 3.00
- MLS#:
- 894569
- Subdivision:
- Village At Westside Crossing
ADDITIONAL INFORMATION
Welcome to this Tuscan home design! This residence awaits new homeowners to enjoy its features, including a spacious ground floor with an office, bedroom, and full bathroom—a perfect setup for in-laws or an independent young adult. The expansive open-concept entertainment area showcases a fireplace and an upgraded chef's appliance package, creating an ideal space for gatherings. The primary bedroom is a haven with its sizable ensuite bathroom featuring a double sink, a spacious walk-in closet, a free-standing tub, and a generous shower. A charming balcony at the front of the home adds that extra touch of design. All bedrooms are equipped with walk-in closets, providing ample storage. MLS pictures are not of actual home listed color selection, and some features may vary according to community.
$154,950
610 GURDEV Circle El Paso, TX 79927
- Type:
- Duplex
- Sq.Ft.:
- 1,475
- Status:
- Active
- Beds:
- 3
- Lot size:
- 0.14 Acres
- Year built:
- 1986
- Baths:
- 2.00
- MLS#:
- 894539
- Subdivision:
- Gurdev
ADDITIONAL INFORMATION
GREAT INCOME OPPORTUNITY FROM THIS HOME DUPLEX!! NICE PROPERTY WITH ONE TWO BEDROOM UNIT THAT RENTS FOR $845.00 & THE OTHER UNIT ONE BEDROOM RENTS FOR $800.00. THE BOTH UNITS WITH LIVINGROOM WITH DININGROOM WITH KITCHEN *** THERE ARE NO SEPARATE METERS FOR GAS, WATER & ELECTRICITY. SELLER PAYS FOR ALL THE UTITLITIES AND PAYS APPROXIMATELY $310.00 PER MONTH. CALL ME FOR A PRIVATE SHOWING !! NO SIGN ON PROPERTY
- Type:
- Duplex
- Sq.Ft.:
- 1,723
- Status:
- Active
- Beds:
- 3
- Year built:
- 2024
- Baths:
- 3.00
- MLS#:
- 894205
- Subdivision:
- Country Place
ADDITIONAL INFORMATION
871 COUNTRY CLUB GARDEN VILLA 2 LAST UNIT AVAILABLE! 2B includes 3 spacious bedrooms (Master bedroom is down), 2.5 contemporary bathrooms, living room with energy efficient contemporary style fireplace, open concept kitchen with pantry, granite counters and breakfast island, classy backsplash, stainless steel appliances: gas stove + hood, dishwasher, microwave, tankless hot water heater and an attached two-car garage with epoxy painted floor. This unit has 1,723 Sq. Ft. of living space, cool refrigerated air conditioning, bonus terrace, and warm contemporary design all with easy access to Santa Theresa, The Hospitals of Providence at Transmountain, and Interstate 10. Photos for representation purposes only.
- Type:
- Single Family
- Sq.Ft.:
- 3,275
- Status:
- Active
- Beds:
- 4
- Lot size:
- 0.14 Acres
- Year built:
- 2023
- Baths:
- 5.00
- MLS#:
- 894189
- Subdivision:
- Colinas Coronado
ADDITIONAL INFORMATION
This is your perfect opportunity to own a one-of-kind fully custom home in a great neighborhood. This lot is one of the last lots in this neighborhood. This home will be built with professional insight from the builders, project management experts and innovative architects and that are working closely to ensure premium quality is offered to generate the best investment. The photos are previous properties built by Punto Living Homes. Confirm annual taxes with EPCAD.
Information is provided exclusively for consumers’ personal, non-commercial use, that it may not be used for any purpose other than to identify prospective properties consumers may be interested in purchasing, and that data is deemed reliable but is not guaranteed accurate by the MLS. Copyright 2024 Greater El Paso Multiple Listing Service, Inc. All rights reserved.
El Paso Real Estate
The median home value in El Paso, TX is $195,600. This is lower than the county median home value of $199,200. The national median home value is $338,100. The average price of homes sold in El Paso, TX is $195,600. Approximately 54.8% of El Paso homes are owned, compared to 36.85% rented, while 8.36% are vacant. El Paso real estate listings include condos, townhomes, and single family homes for sale. Commercial properties are also available. If you see a property you’re interested in, contact a El Paso real estate agent to arrange a tour today!
El Paso, Texas has a population of 676,395. El Paso is less family-centric than the surrounding county with 30.65% of the households containing married families with children. The county average for households married with children is 33.08%.
The median household income in El Paso, Texas is $51,325. The median household income for the surrounding county is $50,919 compared to the national median of $69,021. The median age of people living in El Paso is 33.5 years.
El Paso Weather
The average high temperature in July is 95 degrees, with an average low temperature in January of 30.8 degrees. The average rainfall is approximately 10.2 inches per year, with 3.4 inches of snow per year.
