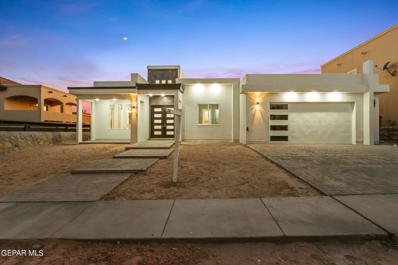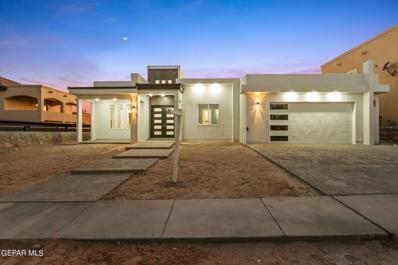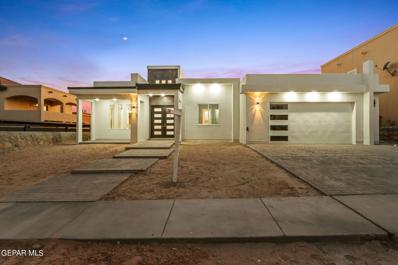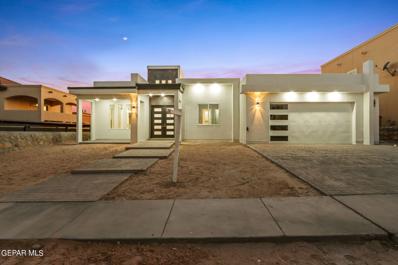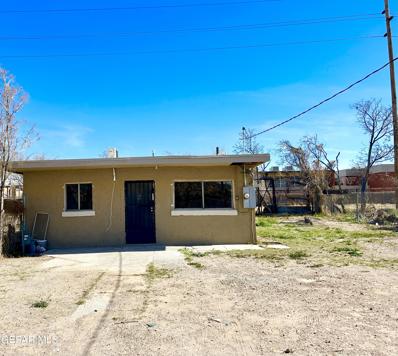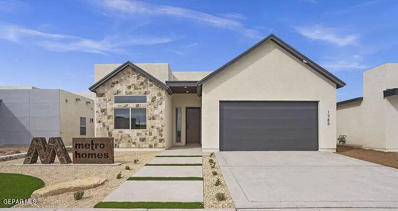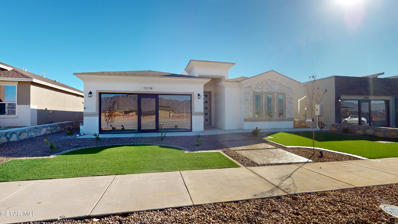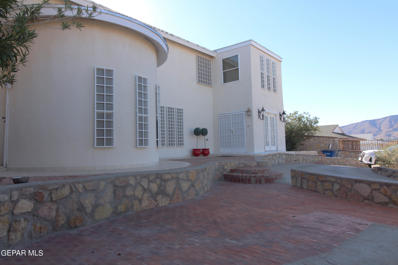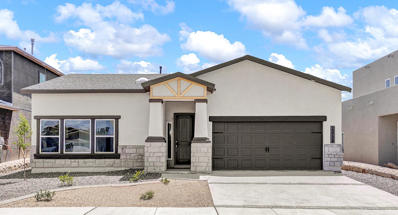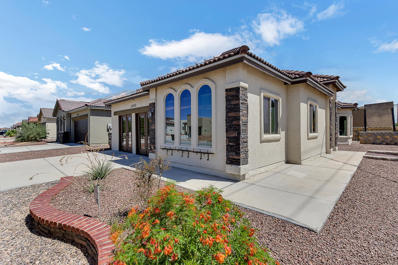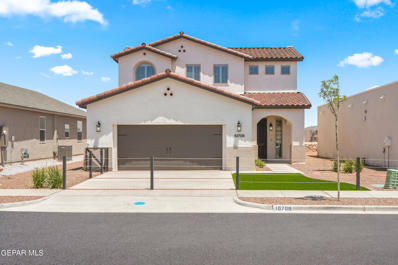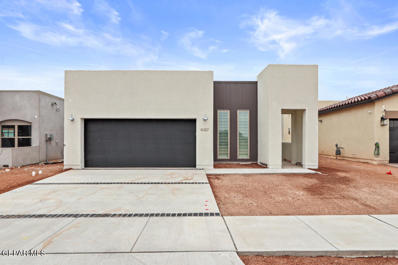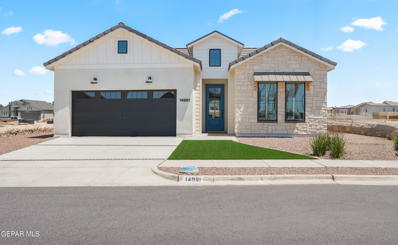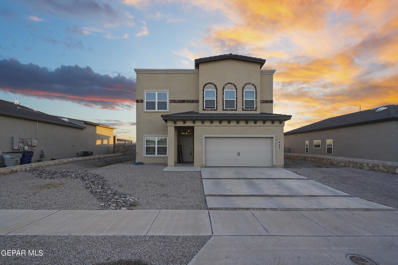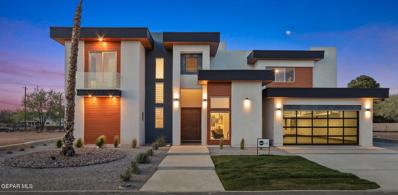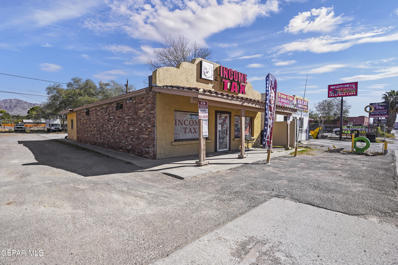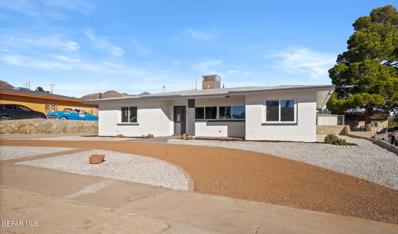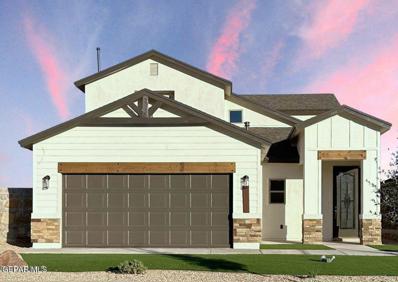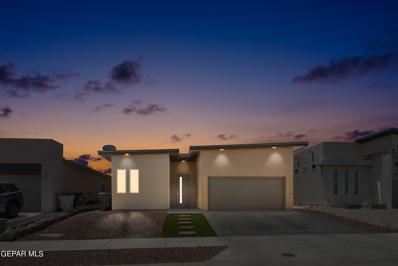El Paso TX Homes for Sale
$398,000
7413 NORTE MESA El Paso, TX 79934
- Type:
- Single Family
- Sq.Ft.:
- 2,000
- Status:
- Active
- Beds:
- 4
- Lot size:
- 0.23 Acres
- Year built:
- 2024
- Baths:
- 2.00
- MLS#:
- 893559
- Subdivision:
- Vista Del Norte
ADDITIONAL INFORMATION
Experience the calming and unique design of Villas Custom Homes newest Spec Home. A Luxurious Home that Points to Perfection! A brand-new floor plan Designed with Extravagance featuring either Modern or Tuscany elevation upon customer request. plus, upgraded top of the line amenities. Master bedroom that accommodates the most lavish furnishings, complete master complete master free standing tub with separate shower, with double sinks, Gourmet kitchen with island, so complete and well-planned inspiration to any cook! Quartz countertops with tile Backsplash, stainless steel appliances and custom modern European cabinetry, and pantry. Gracious, spacious live-in-room provide a lavish entertainment area for those wonderful family gatherings. PICTURES NOT ACTUAL PICTURE OF HOME.
- Type:
- Single Family
- Sq.Ft.:
- 1,840
- Status:
- Active
- Beds:
- 4
- Lot size:
- 0.12 Acres
- Year built:
- 2024
- Baths:
- 2.00
- MLS#:
- 893558
- Subdivision:
- Vista Del Norte
ADDITIONAL INFORMATION
Experience the calming and unique design of Villas Custom Homes newest Spec Home. A Luxurious Home that Points to Perfection! A brand-new floor plan Designed with Extravagance featuring either Modern or Tuscany elevation upon customer request. plus, upgraded top of the line amenities. Master bedroom that accommodates the most lavish furnishings, complete master complete master free standing tub with separate shower, with double sinks, Gourmet kitchen with island, so complete and well-planned inspiration to any cook! Quartz countertops with tile Backsplash, stainless steel appliances and custom modern European cabinetry, and pantry. Gracious, spacious live-in-room provide a lavish entertainment area for those wonderful family gatherings. PICTURES NOT ACTUAL PICTURE OF HOME.
$313,650
12748 POLO NORTE El Paso, TX 79934
- Type:
- Single Family
- Sq.Ft.:
- 1,530
- Status:
- Active
- Beds:
- 3
- Lot size:
- 0.11 Acres
- Year built:
- 2024
- Baths:
- 3.00
- MLS#:
- 893557
- Subdivision:
- Vista Del Norte
ADDITIONAL INFORMATION
Experience the calming and unique design of Villas Custom Homes newest Spec Home. A Luxurious Home that Points to Perfection! A brand-new floor plan Designed with Extravagance featuring Modern upgraded top of the line amenities. Master bedroom that accommodates the most lavish furnishings, complete master complete master free standing tub with separate shower, with double sinks, Gourmet kitchen with island, so complete and well-planned inspiration to any cook! Quartz countertops with tile Backsplash, stainless steel appliances and custom modern European cabinetry, and pantry. Gracious, spacious live-in-room provide a lavish entertainment area for those wonderful family gatherings. PICTURES NOT ACTUAL PICTURE OF HOME.
- Type:
- Single Family
- Sq.Ft.:
- 1,700
- Status:
- Active
- Beds:
- 4
- Lot size:
- 0.12 Acres
- Year built:
- 2024
- Baths:
- 2.00
- MLS#:
- 893556
- Subdivision:
- Vista Del Norte
ADDITIONAL INFORMATION
Experience the calming and unique design of Villas Custom Homes newest Spec Home. A Luxurious Home that Points to Perfection! A brand-new floor plan Designed with Extravagance featuring Modern upgraded top of the line amenities. Master bedroom that accommodates the most lavish furnishings, complete master complete master free standing tub with separate shower, with double sinks, Gourmet kitchen with island, so complete and well-planned inspiration to any cook! Quartz countertops with tile Backsplash, stainless steel appliances and custom modern European cabinetry, and pantry. Gracious, spacious live-in-room provide a lavish entertainment area for those wonderful family gatherings. PICTURES NOT ACTUAL PICTURE OF HOME.
$348,500
12637 DON NORTE El Paso, TX 79934
- Type:
- Single Family
- Sq.Ft.:
- 1,700
- Status:
- Active
- Beds:
- 3
- Lot size:
- 0.1 Acres
- Year built:
- 2024
- Baths:
- 2.00
- MLS#:
- 893552
- Subdivision:
- Vista Del Norte
ADDITIONAL INFORMATION
Experience the calming and unique design of Villas Custom Homes newest Spec Home. A Luxurious Home that Points to Perfection! A brand-new floor plan Designed with Extravagance featuring Modern upgraded top of the line amenities. Master bedroom that accommodates the most lavish furnishings, complete master complete master free standing tub with separate shower, with double sinks, Gourmet kitchen with island, so complete and well-planned inspiration to any cook! Quartz countertops with tile Backsplash, stainless steel appliances and custom modern European cabinetry, and pantry. Gracious, spacious live-in-room provide a lavish entertainment area for those wonderful family gatherings. PICTURES NOT ACTUAL PICTURE OF HOME.
- Type:
- Single Family
- Sq.Ft.:
- 1,900
- Status:
- Active
- Beds:
- 4
- Lot size:
- 0.15 Acres
- Year built:
- 2024
- Baths:
- 2.00
- MLS#:
- 893547
- Subdivision:
- Vista Del Norte
ADDITIONAL INFORMATION
Experience the calming and unique design of Villas Custom Homes newest Spec Home. A Luxurious Home that Points to Perfection! A brand-new floor plan Designed with Extravagance featuring Modern upgraded top of the line amenities. Master bedroom that accommodates the most lavish furnishings, complete master complete master free standing tub with separate shower, with double sinks, Gourmet kitchen with island, so complete and well-planned inspiration to any cook! Quartz countertops with tile Backsplash, stainless steel appliances and custom modern European cabinetry, and pantry. Gracious, spacious live-in-room provide a lavish entertainment area for those wonderful family gatherings. PICTURES NOT ACTUAL PICTURE OF HOME.
$389,500
7409 NORTE MESA El Paso, TX 79934
- Type:
- Single Family
- Sq.Ft.:
- 1,900
- Status:
- Active
- Beds:
- 4
- Lot size:
- 0.14 Acres
- Year built:
- 2024
- Baths:
- 2.00
- MLS#:
- 893544
- Subdivision:
- Vista Del Norte
ADDITIONAL INFORMATION
Experience the calming and unique design of Villas Custom Homes newest Spec Home. A Luxurious Home that Points to Perfection! A brand-new floor plan Designed with Extravagance featuring Modern upgraded top of the line amenities. Master bedroom that accommodates the most lavish furnishings, complete master complete master free standing tub with separate shower, with double sinks, Gourmet kitchen with island, so complete and well-planned inspiration to any cook! Quartz countertops with tile Backsplash, stainless steel appliances and custom modern European cabinetry, and pantry. Gracious, spacious live-in-room provide a lavish entertainment area for those wonderful family gatherings. PICTURES NOT ACTUAL PICTURE OF HOME.
$389,500
12605 DON NORTE El Paso, TX 79934
- Type:
- Single Family
- Sq.Ft.:
- 1,900
- Status:
- Active
- Beds:
- 4
- Lot size:
- 0.19 Acres
- Year built:
- 2024
- Baths:
- 2.00
- MLS#:
- 893543
- Subdivision:
- Vista Del Norte
ADDITIONAL INFORMATION
Experience the calming and unique design of Villas Custom Homes newest Spec Home. A Luxurious Home that Points to Perfection! A brand-new floor plan Designed with Extravagance featuring either Modern or Tuscany elevation upon customer request. plus, upgraded top of the line amenities. Master bedroom that accommodates the most lavish furnishings, complete master complete master free standing tub with separate shower, with double sinks, Gourmet kitchen with island, so complete and well-planned inspiration to any cook! Quartz countertops with tile Backsplash, stainless steel appliances and custom modern European cabinetry, and pantry. Gracious, spacious live-in-room provide a lavish entertainment area for those wonderful family gatherings. PICTURES NOT ACTUAL PICTURE OF HOME.
- Type:
- Single Family
- Sq.Ft.:
- 1,080
- Status:
- Active
- Beds:
- 3
- Lot size:
- 0.14 Acres
- Year built:
- 1912
- Baths:
- 2.00
- MLS#:
- 893365
- Subdivision:
- Bassett
ADDITIONAL INFORMATION
INVESTMENT PROPERTY! Central area, 3 minutes away from the I-10, one block from Paisano and a few minutes from Downtown. It has some upgrades but with some extra care and imagination will be perfect for your next investment project! 3 bedrooms, 2 full baths, kitchen, and living room. The house is located in two lots, but it will be sold together, 6000 SqFt lot! Big enough to have a duplex, triplex, quadraplex, apartments or even a self-storage warehouse. Owner is a Real Estate agent. Sold AS IT IS. Great investment property in Central El Paso!! 3 minutes from I-10, 1 block from Paisano, 5 minutes from Downtown. Well preserved house, 3 bedrooms, 2 full baths. 2 lots sell together! You would be getting a total size lot of 6,000 SqFt. Take advantage of this wonderful opportunity before it's gone. Owner is a Real Estate agent. Sold as it is.
- Type:
- Single Family
- Sq.Ft.:
- 2,260
- Status:
- Active
- Beds:
- 4
- Lot size:
- 0.16 Acres
- Year built:
- 2023
- Baths:
- 3.00
- MLS#:
- 893349
- Subdivision:
- Enchanted Hills
ADDITIONAL INFORMATION
The perfect blend of sophisticated elegance and modern amenities, offering unparalleled comfort and convenience, this home is sure to exceed all of your expectations. The stunning kitchen is designed with function and style with a huge island ready for entertaining and cooking, stainless steel appliances and quartz countertops. The inviting living room is the perfect place to entertain the guests or spend time with the family curled up next to the fireplace. The master suite is spacious, it has a good size walk in closet. The stunning master bathroom features a separate shower and a freestanding tub with gorgeous counters and double vanities. This property has everything you could ever want! Why not come and take a look for yourself? Schedule a showing today.... and don't let this one slip away! The Villa Charlotte floor plan.
Open House:
Friday, 11/22 10:30-6:00PM
- Type:
- Single Family
- Sq.Ft.:
- 1,879
- Status:
- Active
- Beds:
- 4
- Lot size:
- 0.13 Acres
- Year built:
- 2023
- Baths:
- 3.00
- MLS#:
- 893285
- Subdivision:
- Campo Del Sol
ADDITIONAL INFORMATION
The newly introduced floor plan, Hailey, presents an attractive option for families seeking ample living space. Boasting a total area of 1879 sq. ft., the plan features four bedrooms and three bathrooms, including two master bedrooms with full walk-in closets. The kitchen design is particularly noteworthy, characterized by stainless steel appliances, granite countertops, pot fillers, and a tankless water heater. Such features are conducive to a convenient and aesthetically pleasing environment. The new subdivision at Campo Del Sol presents an attractive option for homebuyers seeking a community that boasts an array of amenities. In addition to an inviting pool, this development offers a lazy river, splash pad, cabanas, picnic tables, and a playground. These features provide an environment that is conducive to relaxation, recreation, and socialization. The inclusion of such amenities in this development is a notable advantage that will likely appeal to many prospective residents.(Model Home )
- Type:
- Single Family
- Sq.Ft.:
- 1,825
- Status:
- Active
- Beds:
- 4
- Lot size:
- 0.13 Acres
- Year built:
- 2023
- Baths:
- 3.00
- MLS#:
- 893277
- Subdivision:
- Campo Del Sol
ADDITIONAL INFORMATION
Don't miss out on our new Floor Plan Ariana. This roomy home is very family friendly offering right below 1825 square feet of livable space, 4 bedrooms, 3 bathrooms with an open walk-thru kitchen with stainless steel appliances and granite countertops. The new subdivision at Campo Del Sol presents an attractive option for homebuyers seeking a community that boasts an array of amenities. In addition to an inviting pool, this development offers a lazy river, splash pad, cabanas, picnic tables, and a playground. These features provide an environment that is conducive to relaxation, recreation, and socialization. The inclusion of such amenities in this development is a notable advantage that will likely appeal to many prospective residents. Further, the provision of a range of facilities is a positive indication of the developer's commitment to creating a high-quality living experience for the community.
- Type:
- Single Family
- Sq.Ft.:
- 4,278
- Status:
- Active
- Beds:
- 5
- Lot size:
- 0.23 Acres
- Year built:
- 1996
- Baths:
- 5.00
- MLS#:
- 893248
- Subdivision:
- Mesa Heights
ADDITIONAL INFORMATION
Amazing views and the privacy of not having neighbors on the side—plus a back alley entrance for the accessory unit tenant. The house is divided into two units. Architectural Ceilings and an Open Concept make this two level home perfect for entertaining. Solid oak kitchen cabinets, elegant tall ceilings and a beautiful foyer. The Master suite has a large walk-in closet and a spacious enSuite bathroom. 5beds and 5 bathrooms. Walking distance to FortBliss and parks. The best part of town! With a huge backyard.
- Type:
- Single Family
- Sq.Ft.:
- 2,348
- Status:
- Active
- Beds:
- 5
- Lot size:
- 0.15 Acres
- Year built:
- 2024
- Baths:
- 4.00
- MLS#:
- 893152
- Subdivision:
- Enchanted Hills
ADDITIONAL INFORMATION
The Marvello Floor Plan..You'll love this spacious gorgeous single level home. This 5-bedroom, 3.5-bathroom home will give you 2,348 sq ft of generous space to move about that provides you with that quaint, cozy atmosphere. Spacious living and kitchen area with plenty of cabinet space!!! This home offers top-notch lighting package, farm ranch apron sink, pot filler, granite counter-tops through-out, and spray-foam insulation, plus much more!!! Situated in a friendly community with easy access to I-10 & Loop 375 and just minutes away from shopping centers and restaurants. This home is a must see!!!!
- Type:
- Single Family
- Sq.Ft.:
- 1,582
- Status:
- Active
- Beds:
- 4
- Lot size:
- 0.14 Acres
- Year built:
- 2022
- Baths:
- 2.00
- MLS#:
- 892908
- Subdivision:
- Summer Sky
ADDITIONAL INFORMATION
Come tour the beautiful La Maresme floor plan. Featuring 4 bedrooms, 2 bathrooms, and 2 car garage. Enjoy hosting family and friends in wonderful living spaces with 9-12 foot ceilings, open concept kitchen, granite counter tops, tile backsplash, modern fixtures, and stainless steel appliances. Owner's Suite has amazing high ceilings, large windows for light, walk-in closet, and ensuite bath with jetted tub to relax after a long day. All bedrooms have nice plush carpets which are soft on the feet and your main living area features wonderful ceramic tile for easy maintenance and luxury appeal. 5 Star Energy Rating - Efficient Homes which offers the impeccable standard features. All homes feature tankless water heaters, cellulose insulation, refrigerated air, centralized heating, and security system wiring. Various floors plans are offered to suit your individual needs. Inventory changes daily so call today! Plans, prices, specifications and any special promotions are subject to change without notice.
Open House:
Friday, 11/22 10:00-6:00PM
- Type:
- Single Family
- Sq.Ft.:
- 2,620
- Status:
- Active
- Beds:
- 4
- Lot size:
- 0.13 Acres
- Year built:
- 2023
- Baths:
- 4.00
- MLS#:
- 892704
- Subdivision:
- Villas Del Norte
ADDITIONAL INFORMATION
VISIT OUR MODEL HOME HOURS SAT-THURS 10 AM- 7 PM FRI 12 PM - 7 PM PHOTOS ARE FILE PHOTOS, NOT OF ACTUAL PROPERTY
Open House:
Friday, 11/22 10:00-6:00PM
- Type:
- Single Family
- Sq.Ft.:
- 1,548
- Status:
- Active
- Beds:
- 3
- Lot size:
- 0.12 Acres
- Year built:
- 2023
- Baths:
- 2.00
- MLS#:
- 892703
- Subdivision:
- Villas Del Norte
ADDITIONAL INFORMATION
VISIT OUR MODEL HOME HOURS SAT-THURS 10 AM- 7 PM FRI 12 PM - 7 PM PHOTOS ARE FILE PHOTOS, NOT OF ACTUAL PROPERTY
Open House:
Friday, 11/22 10:00-6:00PM
- Type:
- Single Family
- Sq.Ft.:
- 1,844
- Status:
- Active
- Beds:
- 4
- Lot size:
- 0.14 Acres
- Year built:
- 2023
- Baths:
- 2.00
- MLS#:
- 892702
- Subdivision:
- Villas Del Norte
ADDITIONAL INFORMATION
VISIT OUR MODEL HOME HOURS SAT-THURS 10 AM- 7 PM FRI 12 PM - 7 PM PHOTOS ARE FILE PHOTOS, NOT OF ACTUAL PROPERTY
- Type:
- Single Family
- Sq.Ft.:
- 2,724
- Status:
- Active
- Beds:
- 5
- Lot size:
- 0.19 Acres
- Year built:
- 2020
- Baths:
- 4.00
- MLS#:
- 892505
- Subdivision:
- Artcraft Estates
ADDITIONAL INFORMATION
Welcome to this amazing home in the sought-after Artcraft Estates. An open layout, high-end finishes, & an expansive backyard, this home was designed with lifestyle in mind. The heart of this home is the chef-inspired kitchen which features an open layout to the living room, making it the perfect space for hosting friends and family. Upgrades include a breakfast bar, stainless steel appliances, a gas cooktop, a built-in oven & microwave, & tile backsplash. The granite countertops offer a modern touch, while the walk-in pantry and a large laundry room complete with a utility sink ensure ample storage. Set foot in the living areas & you're greeted by wood-like tile floors, modern ceiling fans, and large doors to the backyard, drawing an abundance of natural light. Attention to detail continues to the 5 bedrooms & bathrooms, highlighting an oversized shower & soaking tub in the primary bathroom, and granite countertops for an ultimate luxurious experience. The yard is perfect for enjoying the outdoors.
$1,489,900
852 West Gate Drive El Paso, TX 79932
Open House:
Friday, 11/22 11:00-6:00PM
- Type:
- Single Family
- Sq.Ft.:
- 4,000
- Status:
- Active
- Beds:
- 4
- Lot size:
- 0.27 Acres
- Year built:
- 2024
- Baths:
- 6.00
- MLS#:
- 892445
- Subdivision:
- Horizonte Residencial
ADDITIONAL INFORMATION
Welcome to a new community in El Paso, Horizonte Residencial. Whether you're searching for an incomparable family community, a luxuriously private home, or the finest building experience, it's all here for you. Escape from the El Paso desert and build your completely customized home exactly to your liking while surrounded by lush landscaping. This community will be gated and compiled of custom-built and breath-taking homes featuring a private park. We are defining architectural masterpieces in El Paso, TX. Your property can be exotic, timeless and formed with surgical precision. Truly special, there is nothing that will compare to the construction that will take place.
- Type:
- Single Family
- Sq.Ft.:
- 2,152
- Status:
- Active
- Beds:
- 4
- Lot size:
- 0.12 Acres
- Year built:
- 2022
- Baths:
- 3.00
- MLS#:
- 892431
- Subdivision:
- Peyton Estates
ADDITIONAL INFORMATION
MODEL HOME - The new contemporary exterior will surely stand out in the neighborhood. The Alan welcomes you from the covered porch through the main entrance. Open concept with an oversized family room, guest powder room, and dining room that has access to the back covered patio. The ample-sized kitchen offers a breakfast bar large enough for 4-5 additional seats. The walk-in pantry and utility room are conveniently located and offer easy access to the garage. Upstairs you will find the 17×17′ primary suite and primary bath with walk-in shower, separate jetted tub, dual walk-in closets and enclosed toilet area. The Alan has 4bedrooms with an optional fifth bedroom at 19×11′, this space can Easly be a theater room. What more could you ask for ?
- Type:
- Single Family
- Sq.Ft.:
- 1,635
- Status:
- Active
- Beds:
- 5
- Lot size:
- 0.57 Acres
- Year built:
- 1957
- Baths:
- 5.00
- MLS#:
- 892290
- Subdivision:
- George Wilson
ADDITIONAL INFORMATION
Talk about location! Calling all Investors! This stunning large .57 acre lot is situated in the upper valley on the westside of El Paso. There are three separate income producing buildings located on the property. The largest building is used for an income tax business, which has a large welcoming layout with a bathroom and break room. The second, a home which has 3 bedrooms and 1.5 baths and a spacious kitchen. The third is a trailer home that sits in the back and has 2 bedrooms and 1.5 baths. The possibilities are endless with this extremely unique property so come by today and make your dream become reality!
- Type:
- Single Family
- Sq.Ft.:
- 2,309
- Status:
- Active
- Beds:
- 5
- Lot size:
- 0.21 Acres
- Year built:
- 1956
- Baths:
- 2.00
- MLS#:
- 892140
- Subdivision:
- Park Foothills
ADDITIONAL INFORMATION
Come see this renovated home located in Park Hills community in NorthEast El Paso! This 5 bedroom 2 bathroom property offers space, open concept and bedrooms that are good sized, lots of style and comfort. This contemporary styled home features a large living, dining and kitchen area that is perfect for family gatherings during the holidays.. The skylight adds to the ambiance and a touch of luxury. The spacious backyard is perfect for entertaining guests. Conveniently located in close to all, this home is near shopping centers, restaurants, a golf course, Ft Bliss and other entertainment. A must see home... MOTIVATED SELLER!!
Open House:
Friday, 11/22 10:00-6:00PM
- Type:
- Single Family
- Sq.Ft.:
- 2,142
- Status:
- Active
- Beds:
- 4
- Lot size:
- 0.13 Acres
- Year built:
- 2024
- Baths:
- 3.00
- MLS#:
- 892032
- Subdivision:
- Campo Del Sol
ADDITIONAL INFORMATION
**MODEL HOME** OPEN DAILY The Idaho open floor plan displays the beautiful kitchen with granite countertops, stainless steel appliances, and rich cabinets with crown molding. It's open to a large living and dining area: three spacious bedrooms plus a loft upstairs with full size hall bathroom. Primary bedroom zoned downstairs with large walk in closet, Primary bathroom w double vanity and shower. An additional half bathroom downstairs and the laundry room. All living areas with tile flooring downstairs. A fantastic living area with high ceilings open to the upstairs. Refrigerated air plus window treatments on major windows. Call to schedule an appointment today.
- Type:
- Single Family
- Sq.Ft.:
- 1,620
- Status:
- Active
- Beds:
- 3
- Lot size:
- 0.11 Acres
- Year built:
- 2016
- Baths:
- 2.00
- MLS#:
- 891859
- Subdivision:
- Tierra Del Este
ADDITIONAL INFORMATION
Walk inside the sleek allure of stained concrete floors. A lot of natural lighting. Window come with remote for blinds. Kitchen, adorned with granite countertops and a captivating island that beckons gatherings and culinary adventures alike. The abundant natural light streaming through the windows, gently diffused by sophisticated remote-control shades, bathes the interior in a warm glow, enhancing the ambiance and accentuating its contemporary charm. A dedicated laundry room adds convenience to the daily rhythm of life. Outside, discover a generous yard embraced by a towering privacy fence, ensuring a tranquil sanctuary away from the hustle and bustle of everyday life. The house comes equipped with Govee lights, offering all holiday illumination throughout the y
Information is provided exclusively for consumers’ personal, non-commercial use, that it may not be used for any purpose other than to identify prospective properties consumers may be interested in purchasing, and that data is deemed reliable but is not guaranteed accurate by the MLS. Copyright 2024 Greater El Paso Multiple Listing Service, Inc. All rights reserved.
El Paso Real Estate
The median home value in El Paso, TX is $195,600. This is lower than the county median home value of $199,200. The national median home value is $338,100. The average price of homes sold in El Paso, TX is $195,600. Approximately 54.8% of El Paso homes are owned, compared to 36.85% rented, while 8.36% are vacant. El Paso real estate listings include condos, townhomes, and single family homes for sale. Commercial properties are also available. If you see a property you’re interested in, contact a El Paso real estate agent to arrange a tour today!
El Paso, Texas has a population of 676,395. El Paso is less family-centric than the surrounding county with 30.65% of the households containing married families with children. The county average for households married with children is 33.08%.
The median household income in El Paso, Texas is $51,325. The median household income for the surrounding county is $50,919 compared to the national median of $69,021. The median age of people living in El Paso is 33.5 years.
El Paso Weather
The average high temperature in July is 95 degrees, with an average low temperature in January of 30.8 degrees. The average rainfall is approximately 10.2 inches per year, with 3.4 inches of snow per year.


