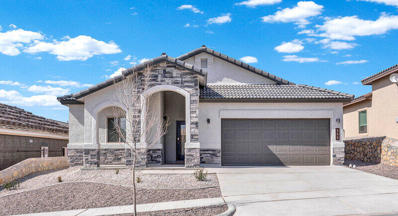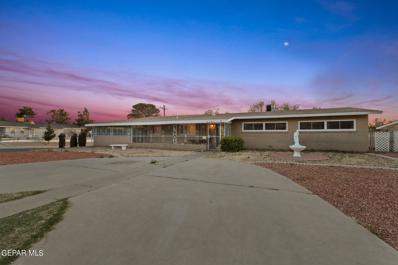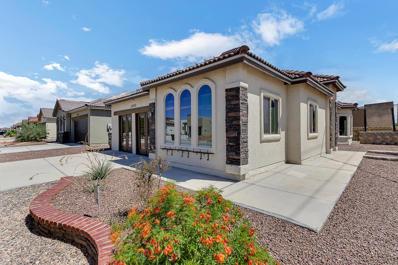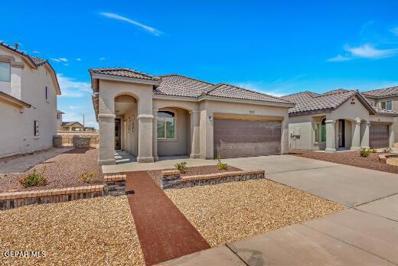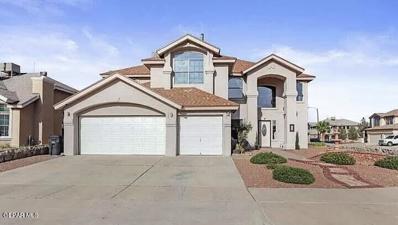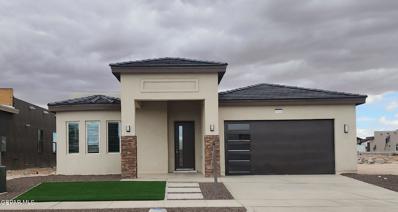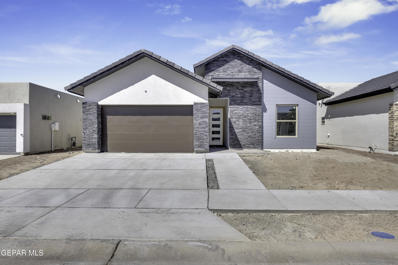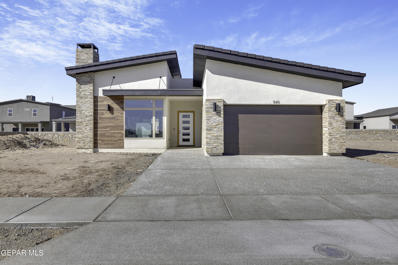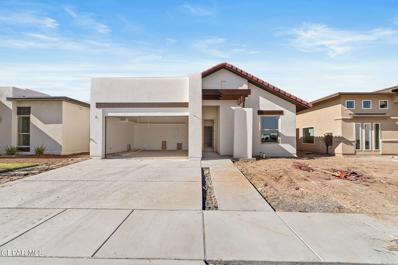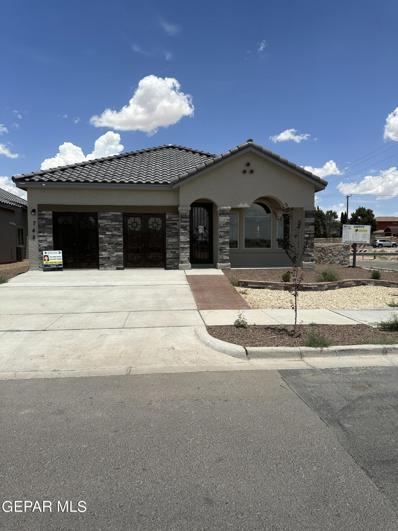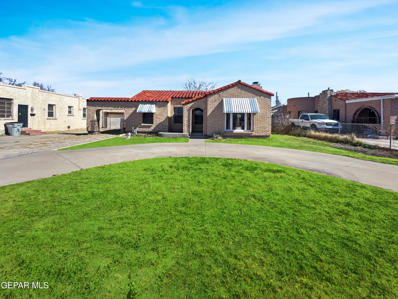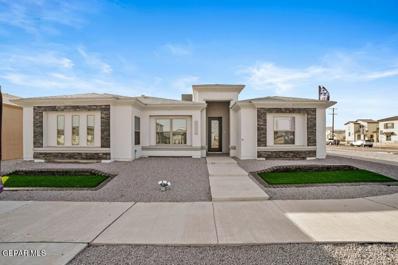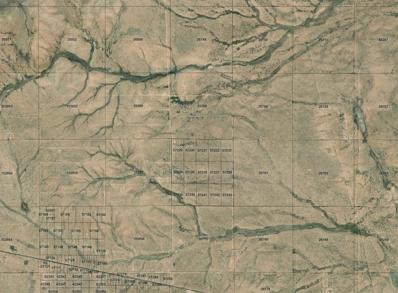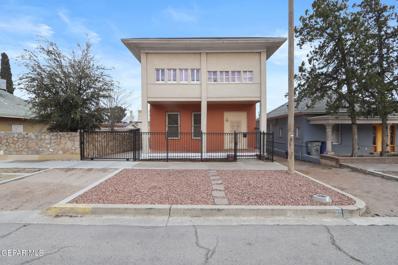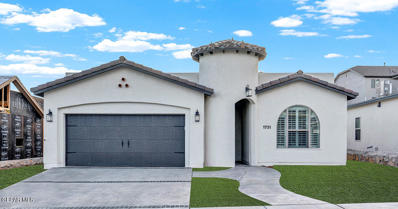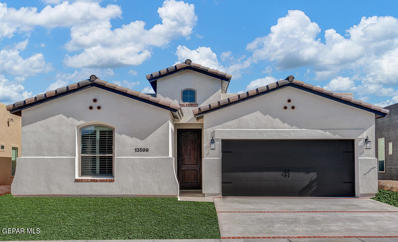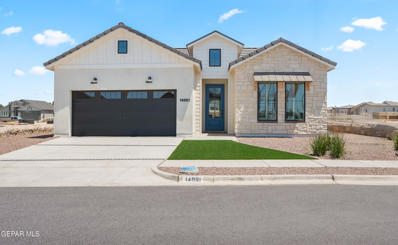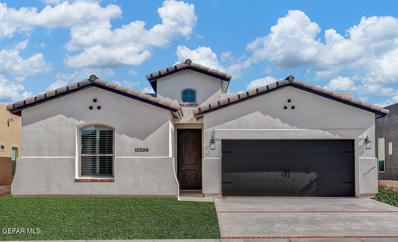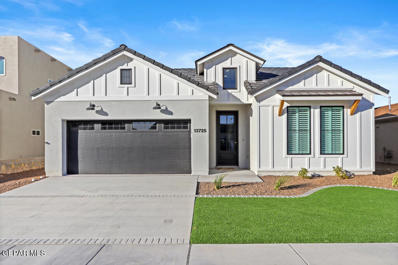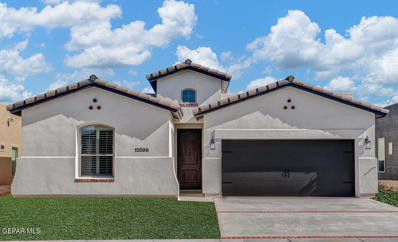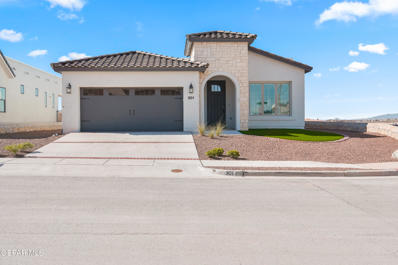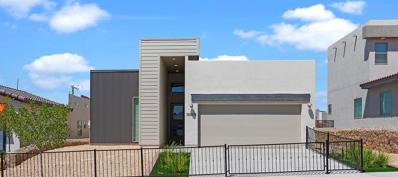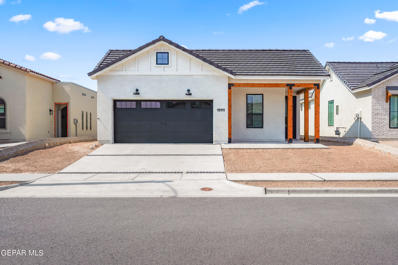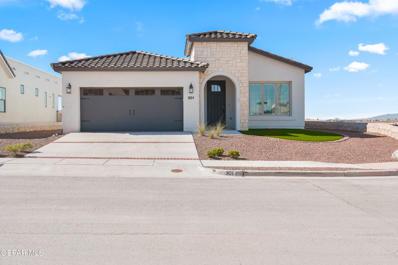El Paso TX Homes for Sale
Open House:
Friday, 11/22 10:00-6:00PM
- Type:
- Single Family
- Sq.Ft.:
- 1,824
- Status:
- Active
- Beds:
- 4
- Lot size:
- 0.14 Acres
- Year built:
- 2024
- Baths:
- 2.00
- MLS#:
- 897748
- Subdivision:
- Painted Desert At Mission Ridge
ADDITIONAL INFORMATION
!!MOVE-IN Ready!! ***This home qualifies for a 6% incentive plus refrigerator - Terms and Conditions apply! Please call for more details!!*** The Ohio is a Wonderful open floor plan that display's the beautiful kitchen with granite countertops, stainless steel appliances, Wall oven and Microwave, glass rangehood and cooktop along with rich wood cabinetry with crown molding. Enjoy the large living and dining areas. Four spacious bedrooms with two baths. Owners bedroom zoned separate with large walk-in closet. Pretty interior colors. Please view our Interactive 3D-Tour for this floor plan! Photos and 3D Tour are for demonstration purposes only and may vary. Painted Desert at Mission Ridge 4 - Please visit the Model Home at 901 Indigo Sky 10-6
- Type:
- Single Family
- Sq.Ft.:
- 2,375
- Status:
- Active
- Beds:
- 3
- Lot size:
- 0.22 Acres
- Year built:
- 1956
- Baths:
- 3.00
- MLS#:
- 898072
- Subdivision:
- Piedmont Hills
ADDITIONAL INFORMATION
Lovely Viewtistic Piedmont Hills Single Story home in Great neighborhood.Three Large Bedrooms and 2.5 baths, Two spacious Open Living Areas,One a Family Room with Dining area. Large Kitchen has Granite Counter Tops, Updated Built-in Cabinets with fancy hardware & Stainless Steel Appliances. Also Upgraded: HVAC Unit Newer & Effiient, Double Pane Windows,Master bedroom offers a private Bathroom with an elegant Shower Stall equipped with Brushed nickel Faucets and Light fixtures, Corian style countertops & built-in cabinets.Spacious backyard is great for e ntertaining guests with its magnificent views of the mesmerizing desert sunsets.Elongated covered patio with pull down shades. A Workshop Readywith electricity. Circular driveway and side double carport. Quick Easy access to UTEP, Hospitals, Piedmont Hills Park, shopping,restaurants & entertainment.
$289,950
202 Ruthland Place El Paso, TX 79928
- Type:
- Single Family
- Sq.Ft.:
- 1,562
- Status:
- Active
- Beds:
- 4
- Lot size:
- 0.12 Acres
- Year built:
- 2022
- Baths:
- 2.00
- MLS#:
- 897700
- Subdivision:
- Peyton Estates
ADDITIONAL INFORMATION
Featuring 4 bedrooms, 2 bathrooms, and 2 car garage. Enjoy hosting family and friends in wonderful living spaces with 9-12 foot ceilings, open concept kitchen, granite counter tops, tile backsplash, modern fixtures, and stainless steel appliances. Owner's Suite has amazing high ceilings, large windows for light, walk-in closet, and ensuite bath with jetted tub to relax after a long day. All bedrooms have nice plush carpets which are soft on the feet and your main living area features wonderful ceramic tile for easy maintenance and luxury appeal. El Paso's leading builder of New High Performance - 5 Star Energy Rating - Efficient Homes which offers the impeccable standard features. All homes feature tankless water heaters, cellulose insulation, refrigerated air, centralized heating, and security system wiring. Various floors plans are offered to suit your individual needs. Inventory changes daily so call today!
- Type:
- Single Family
- Sq.Ft.:
- 1,374
- Status:
- Active
- Beds:
- 4
- Lot size:
- 0.12 Acres
- Year built:
- 2022
- Baths:
- 2.00
- MLS#:
- 897696
- Subdivision:
- Peyton Estates
ADDITIONAL INFORMATION
Come tour this beautiful Del Sol Floor Plan. Featuring 4 bedrooms, 2 bathrooms, and 2 car garage. Enjoy hosting family and friends in wonderful living spaces with 9-12 foot ceilings, open concept kitchen, granite counter tops, tile backsplash, modern fixtures, and stainless steel appliances. Owner's Suite has amazing high ceilings, large windows for light, walk-in closet, and ensuite bath with jetted tub to relax after a long day. All bedrooms have nice plush carpets which are soft on the feet and your main living area features wonderful ceramic tile for easy maintenance and luxury appeal. El Paso's leading builder of New High Performance - 5 Star Energy Rating - Efficient Homes which offers the impeccable standard features. All homes feature tankless water heaters, cellulose insulation, refrigerated air, centralized heating, and security system wiring. Various floors plans are offered to suit your individual needs. Inventory changes daily so call today!
- Type:
- Single Family
- Sq.Ft.:
- 3,422
- Status:
- Active
- Beds:
- 4
- Lot size:
- 0.15 Acres
- Year built:
- 2006
- Baths:
- 3.00
- MLS#:
- 897646
- Subdivision:
- Horizon Heights
ADDITIONAL INFORMATION
Welcome home to 400 Desert Chicory! This SUPER SPACIOUS 2 story home sits on a corner lot and is 3,422 sq. ft. and has 4 bedrooms, 3 full baths, 3 car garage, formal living room, formal dining room, refrigerated air and a loft that has the potential to be an office or fifth bedroom. On the first floor you'll find a formal living room and dining room, large family room that is open to the kitchen and breakfast nook, one of the bedrooms, and a bathroom. Once upstairs you'll find the loft, 2 full bathrooms, and 3 other bedrooms. Also upstairs is the large owners retreat that has its own sitting area with built ins, a fireplace and its own balcony! The backyard is well kept and has an outdoor kitchen/bar area perfect for gathering family and friends. This is a great home with lots of possibilities....don't miss the opportunity to make it YOURS! Give us a call TODAY to schedule your private showing!
$459,950
1424 Dylan Place El Paso, TX 79928
- Type:
- Single Family
- Sq.Ft.:
- 2,301
- Status:
- Active
- Beds:
- 4
- Lot size:
- 0.16 Acres
- Year built:
- 2024
- Baths:
- 4.00
- MLS#:
- 897680
- Subdivision:
- Cuesta Del Sol
ADDITIONAL INFORMATION
Welcome to this stunning property which offers unparalleled luxury and comfort with its impeccable design and thoughtful features. This exquisite home boasts a spacious primary bedroom and 2 junior suites with walk-in closets and full baths, Also, a gourmet kitchen, complete with sleek quartz countertops and stainless-steel appliances. The living areas include porcelain tile throughout and carpet in the bedrooms. Whether you're hosting a dinner party or preparing a family meal, this kitchen is sure to inspire your culinary adventures. The spacious great room features a12-foot patio doors that floods the space with natural light and seamlessly blend indoor and outdoor living. This is the ultimate space for entertaining guests or simply enjoying quiet evenings at home. Located in a desirable neighborhood close to shopping and restaurants. From Tx-375 North, take exit 41 towards Vista del Sol, turn right onto Vista del Sol, Right onto Aviation Wy and Left to Captain Claudia ct
$255,000
10742 Aster Court El Paso, TX 79924
- Type:
- Single Family
- Sq.Ft.:
- 1,544
- Status:
- Active
- Beds:
- 4
- Lot size:
- 0.14 Acres
- Year built:
- 2008
- Baths:
- 3.00
- MLS#:
- 897612
- Subdivision:
- Summerlin
ADDITIONAL INFORMATION
Beautifully remodeled home on a corner lot. This home is comes with 4 bedrooms and 2 full bathrooms with new carpet in the bedrooms and staircase. New paint inside and outside of house. New quartz kitchen counter tops with New appliances. Refrigerated air will keep you cool all summer. Enjoy your evenings in an extra big backyard with synthetic grass and a firepit.
- Type:
- Single Family
- Sq.Ft.:
- 1,600
- Status:
- Active
- Beds:
- 3
- Lot size:
- 0.13 Acres
- Year built:
- 2024
- Baths:
- 3.00
- MLS#:
- 897576
- Subdivision:
- Village At Westside Crossing
ADDITIONAL INFORMATION
Welcome to a new community of Village at Westside Crossing. This is your opportunity to be part of a brand new development in the very sought after Upper Valley area. Your home will be built with the best professional insight from the Punto Living team, project management experts and innovative architects that are working closely to ensure premium quality is offered to generate the best quality home. Punto Living has over 25+ years in home building . Every detail of the design will be a reflection of the superior expertise of our design team, which you'll be part of! Join this community and build your own home that will be as spectacular and unique as the horizon views of the upper valley.
$394,900
949 Ada Lane El Paso, TX 79932
- Type:
- Single Family
- Sq.Ft.:
- 1,655
- Status:
- Active
- Beds:
- 3
- Lot size:
- 0.14 Acres
- Year built:
- 2024
- Baths:
- 3.00
- MLS#:
- 897574
- Subdivision:
- Village At Westside Crossing
ADDITIONAL INFORMATION
Welcome to a new community of Village at Westside Crossing. This is your opportunity to be part of a brand new development in the very sought after Upper Valley area. Your home will be built with the best professional insight from the Punto Living team, project management experts and innovative architects that are working closely to ensure premium quality is offered to generate the best quality home. Punto Living has over 25+ years in home building . Every detail of the design will be a reflection of the superior expertise of our design team, which you'll be part of! Join this community and build your own home that will be as spectacular and unique as the horizon views of the upper valley.
- Type:
- Single Family
- Sq.Ft.:
- 1,600
- Status:
- Active
- Beds:
- 3
- Lot size:
- 0.13 Acres
- Year built:
- 2024
- Baths:
- 3.00
- MLS#:
- 897505
- Subdivision:
- Village At Westside Crossing
ADDITIONAL INFORMATION
Welcome to a new community of Village at Westside Crossing. This is your opportunity to be part of a brand new development in the very sought after Upper Valley area. Your home will be built with the best professional insight from the Punto Living team, project management experts and innovative architects that are working closely to ensure premium quality is offered to generate the best quality home. Punto Living has over 25+ years in home building . Every detail of the design will be a reflection of the superior expertise of our design team, which you'll be part of! Join this community and build your own home that will be as spectacular and unique as the horizon views of the upper valley.
- Type:
- Single Family
- Sq.Ft.:
- 1,566
- Status:
- Active
- Beds:
- 4
- Lot size:
- 0.05 Acres
- Year built:
- 2022
- Baths:
- 2.00
- MLS#:
- 897392
- Subdivision:
- Paseos At Mission Ridge
ADDITIONAL INFORMATION
La Canaria floor plan offers 4bd 2ba 2ga with exceptional Energy Efficiency, High Cathedral ceilings, Fans in Living area and MBD. Kitchen has Marble Counter Tops and Backsplash, equipped with all stainless steel Appliance Pkg, including side by side Refrigerator with water and ice dispenser. washer/dryer. Bathrooms have tile throughout, cultured marble counter tops and double sinks in the MBR. Smoke alarms and Security system installed, Front landscaping included in the price.
- Type:
- Single Family
- Sq.Ft.:
- 2,088
- Status:
- Active
- Beds:
- 3
- Lot size:
- 0.49 Acres
- Year built:
- 1938
- Baths:
- 2.00
- MLS#:
- 897355
- Subdivision:
- Alameda Acres S
ADDITIONAL INFORMATION
Welcome to this historic property built in almost half an acre lot, close to schools, shopping, entertainment and historic school. This home features three bedrooms, two baths and a huge lot with irrigation rights. This property is excellent in case you are looking to expand and build income related properties. If you are looking for an excellent property close to the United States/Mexico international bridge and University Hospital, you are in luck.
Open House:
Friday, 11/22 10:30-6:30PM
- Type:
- Single Family
- Sq.Ft.:
- 2,236
- Status:
- Active
- Beds:
- 4
- Lot size:
- 0.16 Acres
- Year built:
- 2024
- Baths:
- 3.00
- MLS#:
- 897246
- Subdivision:
- Tierra Del Este
ADDITIONAL INFORMATION
EDWARDS MODEL HOME This exceptional Victoria IV floor plan is a must-see for families seeking ample living space. Boasting 2236 square feet of livable area, this home features 4 bedrooms and 3 bathrooms, along with an open walk-through kitchen featuring stainless steel appliances and granite countertops. Don't miss the opportunity to view this model home!
- Type:
- Other
- Sq.Ft.:
- n/a
- Status:
- Active
- Beds:
- n/a
- Lot size:
- 48.17 Acres
- Baths:
- MLS#:
- 18388845
- Subdivision:
- Antelope
ADDITIONAL INFORMATION
Beautiful Property, approximately 48 acres. It is ideal for Cattle Ranch, Horse Farm and Hunting, Leisure Ranch.
$289,000
Nevada Avenue El Paso, TX 79902
- Type:
- Single Family
- Sq.Ft.:
- 2,681
- Status:
- Active
- Beds:
- 5
- Lot size:
- 0.12 Acres
- Year built:
- 1925
- Baths:
- 2.00
- MLS#:
- 897149
- Subdivision:
- Alexander
ADDITIONAL INFORMATION
This 1925 Victorian home is a rare find, offering the perfect combination of historical charm, modern amenities, and a welcoming community. This home offers five generously sized bedrooms, providing plenty of space for family, guests, or a home office. One of the standout features is the Victorian fireplace, a focal point in the living room.
- Type:
- Single Family
- Sq.Ft.:
- 1,800
- Status:
- Active
- Beds:
- 4
- Lot size:
- 0.14 Acres
- Year built:
- 2024
- Baths:
- 2.00
- MLS#:
- 897121
- Subdivision:
- Hill Crest Estates
ADDITIONAL INFORMATION
House is not yet finished, but under construction. Photos are file photos, NOT actual property.
- Type:
- Single Family
- Sq.Ft.:
- 1,913
- Status:
- Active
- Beds:
- 4
- Lot size:
- 0.12 Acres
- Year built:
- 2024
- Baths:
- 4.00
- MLS#:
- 897118
- Subdivision:
- Painted Sky At Mission Ridge
ADDITIONAL INFORMATION
House is not yet finished, but under construction. Photos are file photos, NOT actual property.
- Type:
- Single Family
- Sq.Ft.:
- 1,844
- Status:
- Active
- Beds:
- 4
- Lot size:
- 0.12 Acres
- Year built:
- 2024
- Baths:
- 2.00
- MLS#:
- 897117
- Subdivision:
- Painted Sky At Mission Ridge
ADDITIONAL INFORMATION
House is not yet finished, but under construction. Photos are file photos, NOT actual property.
- Type:
- Single Family
- Sq.Ft.:
- 1,913
- Status:
- Active
- Beds:
- 3
- Lot size:
- 0.14 Acres
- Year built:
- 2024
- Baths:
- 4.00
- MLS#:
- 897114
- Subdivision:
- Hill Crest Estates
ADDITIONAL INFORMATION
House is not yet finished, but under construction. Photos are file photos, NOT actual property.
- Type:
- Single Family
- Sq.Ft.:
- 1,954
- Status:
- Active
- Beds:
- 4
- Lot size:
- 0.12 Acres
- Year built:
- 2024
- Baths:
- 3.00
- MLS#:
- 897108
- Subdivision:
- Painted Sky At Mission Ridge
ADDITIONAL INFORMATION
House is not yet finished, but under construction. Photos are file photos, NOT actual property.
- Type:
- Single Family
- Sq.Ft.:
- 1,913
- Status:
- Active
- Beds:
- 3
- Lot size:
- 0.13 Acres
- Year built:
- 2024
- Baths:
- 4.00
- MLS#:
- 897105
- Subdivision:
- Painted Sky At Mission Ridge
ADDITIONAL INFORMATION
House is not yet finished, but under construction. Photos are file photos, NOT actual property.
- Type:
- Single Family
- Sq.Ft.:
- 1,800
- Status:
- Active
- Beds:
- 3
- Lot size:
- 0.13 Acres
- Year built:
- 2024
- Baths:
- 2.00
- MLS#:
- 897103
- Subdivision:
- Painted Sky At Mission Ridge
ADDITIONAL INFORMATION
House is not yet finished, but under construction. Photos are file photos, NOT actual property.
- Type:
- Single Family
- Sq.Ft.:
- 1,800
- Status:
- Active
- Beds:
- 3
- Lot size:
- 0.14 Acres
- Year built:
- 2024
- Baths:
- 3.00
- MLS#:
- 897098
- Subdivision:
- Hill Crest Estates
ADDITIONAL INFORMATION
House is not yet finished, but under construction. Photos are file photos, NOT actual property.
- Type:
- Single Family
- Sq.Ft.:
- 1,548
- Status:
- Active
- Beds:
- 3
- Lot size:
- 0.12 Acres
- Year built:
- 2024
- Baths:
- 2.00
- MLS#:
- 897095
- Subdivision:
- Summer Sky
ADDITIONAL INFORMATION
House is not yet finished, but under construction. Photos are file photos, NOT actual property.
- Type:
- Single Family
- Sq.Ft.:
- 1,800
- Status:
- Active
- Beds:
- 3
- Lot size:
- 0.14 Acres
- Year built:
- 2024
- Baths:
- 2.00
- MLS#:
- 897094
- Subdivision:
- Hill Crest Estates
ADDITIONAL INFORMATION
House is not yet finished, but under construction. Photos are file photos, not actual property.
Information is provided exclusively for consumers’ personal, non-commercial use, that it may not be used for any purpose other than to identify prospective properties consumers may be interested in purchasing, and that data is deemed reliable but is not guaranteed accurate by the MLS. Copyright 2024 Greater El Paso Multiple Listing Service, Inc. All rights reserved.
| Copyright © 2024, Houston Realtors Information Service, Inc. All information provided is deemed reliable but is not guaranteed and should be independently verified. IDX information is provided exclusively for consumers' personal, non-commercial use, that it may not be used for any purpose other than to identify prospective properties consumers may be interested in purchasing. |
El Paso Real Estate
The median home value in El Paso, TX is $195,600. This is lower than the county median home value of $199,200. The national median home value is $338,100. The average price of homes sold in El Paso, TX is $195,600. Approximately 54.8% of El Paso homes are owned, compared to 36.85% rented, while 8.36% are vacant. El Paso real estate listings include condos, townhomes, and single family homes for sale. Commercial properties are also available. If you see a property you’re interested in, contact a El Paso real estate agent to arrange a tour today!
El Paso, Texas has a population of 676,395. El Paso is less family-centric than the surrounding county with 30.65% of the households containing married families with children. The county average for households married with children is 33.08%.
The median household income in El Paso, Texas is $51,325. The median household income for the surrounding county is $50,919 compared to the national median of $69,021. The median age of people living in El Paso is 33.5 years.
El Paso Weather
The average high temperature in July is 95 degrees, with an average low temperature in January of 30.8 degrees. The average rainfall is approximately 10.2 inches per year, with 3.4 inches of snow per year.
