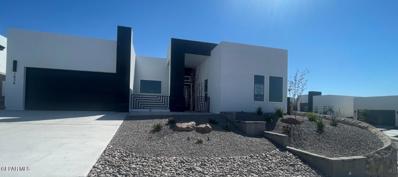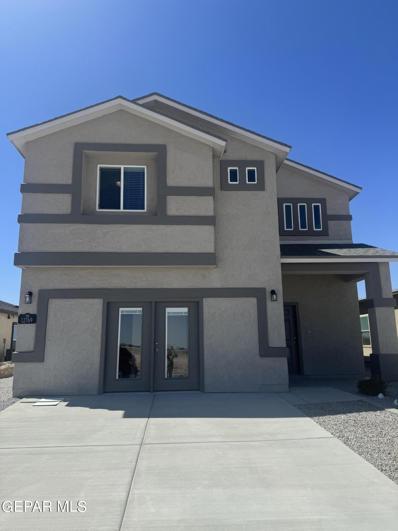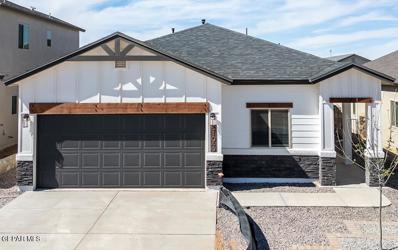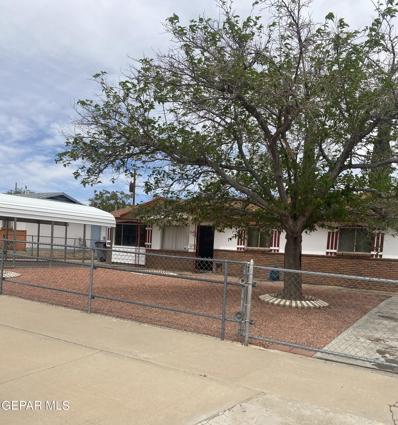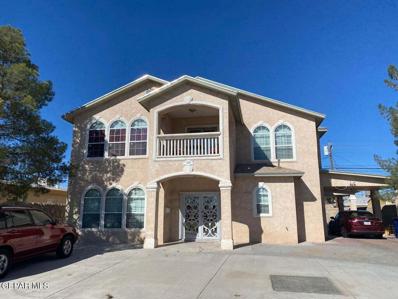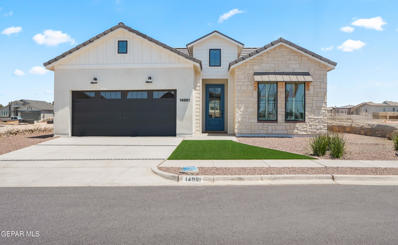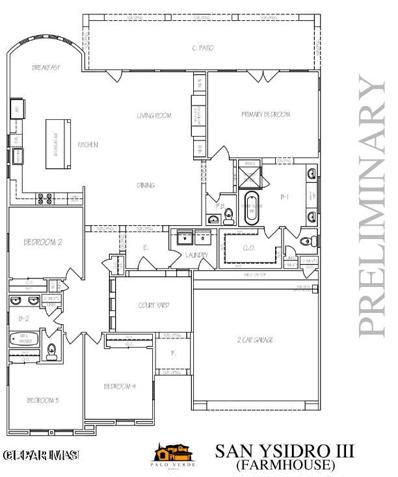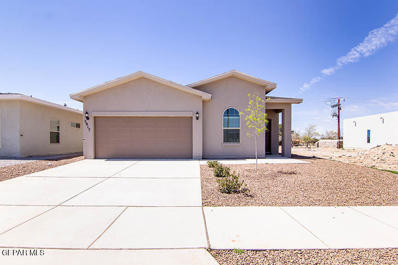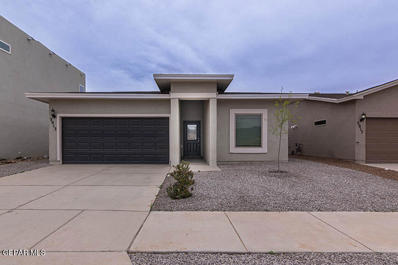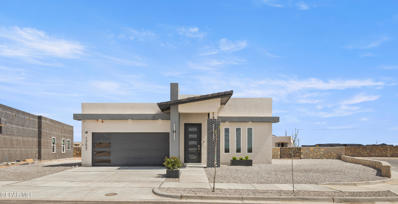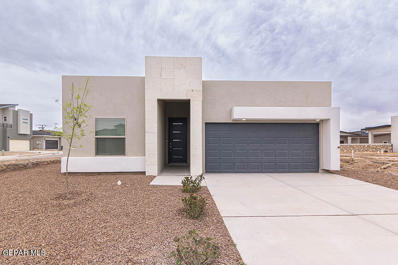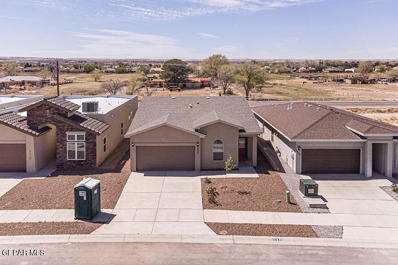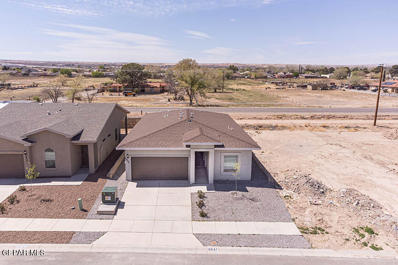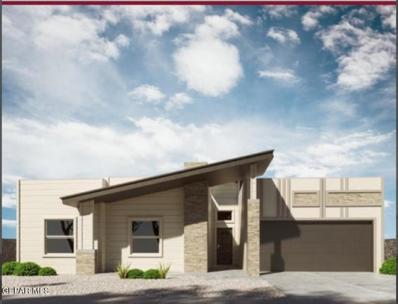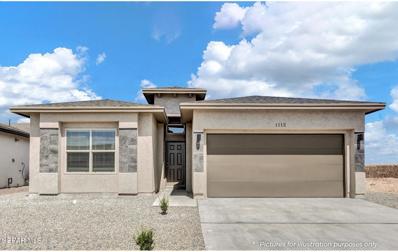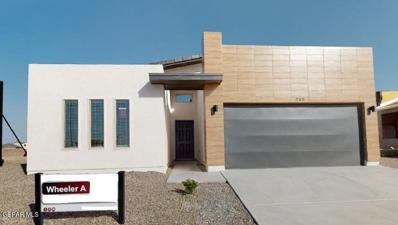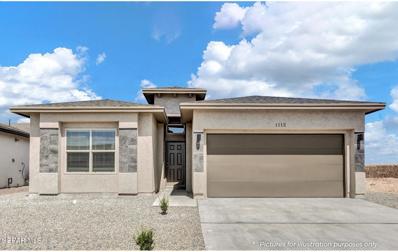El Paso TX Homes for Sale
- Type:
- Single Family
- Sq.Ft.:
- 2,934
- Status:
- Active
- Beds:
- 5
- Lot size:
- 0.27 Acres
- Year built:
- 2024
- Baths:
- 4.00
- MLS#:
- 899460
- Subdivision:
- Cimarron Canyon
ADDITIONAL INFORMATION
Located in the heart of Cimarron Canyon, this beautiful custom home features 5 bedrooms, Game Room, Dining room, 3 1/2 baths, Three Car Garage, Gourmet kitchen includes Pot Filler and walk in Pantry. Master suite has double vanities, shower and a large walk-in custom closet. The amenities at Cimarron Canyon Park complement five existing playgrounds, parks, miles of walking trails and beautiful homes in Cimarron. This home is located close to West Towne Marketplace with open-air retail, dining and entertainment.
Open House:
Friday, 11/22 10:00-5:00PM
- Type:
- Single Family
- Sq.Ft.:
- 2,572
- Status:
- Active
- Beds:
- 4
- Lot size:
- 0.25 Acres
- Year built:
- 2024
- Baths:
- 4.00
- MLS#:
- 899461
- Subdivision:
- Cimarron Canyon
ADDITIONAL INFORMATION
Amazing custom home that features 4 bedrooms, 3 bath and a 4 Car Tandem Garage. Kitchen has gourmet amenities including a pot filler, soft close cabinetry with lots of storage throughout, a walk in pantry and an oversized island. This home is located in the desirable Cimarron Canyon with quick access to shopping and dining. Home is within walking distance to a beautiful park, come be part of this wonderful community! This home is Move in Ready!.
Open House:
Friday, 11/22 1:00-6:00PM
- Type:
- Single Family
- Sq.Ft.:
- 2,117
- Status:
- Active
- Beds:
- 3
- Lot size:
- 0.19 Acres
- Year built:
- 2023
- Baths:
- 3.00
- MLS#:
- 899426
- Subdivision:
- Vista Del Norte
ADDITIONAL INFORMATION
NAPLES A. Kitchen offers the important appliances, ample storage & an island. The soul of the home shines through the great room. Staircase leading to a loft & 3 bedrooms, 2.5 bathrooms. Master suite upstairs, includes single sink vanity, shower and walk-in closet. Utility room downstairs. Covered patio is included. Double car garage.
- Type:
- Single Family
- Sq.Ft.:
- 1,548
- Status:
- Active
- Beds:
- 3
- Lot size:
- 0.12 Acres
- Year built:
- 2024
- Baths:
- 2.00
- MLS#:
- 899408
- Subdivision:
- Tierra Del Este
ADDITIONAL INFORMATION
PHOTOS ARE FILE PHOTOS, NOT OF ACTUAL PROPERTY. FLOOR PLAN CAN BE FOUND IN PHOTOS TAB
- Type:
- Single Family
- Sq.Ft.:
- 1,479
- Status:
- Active
- Beds:
- 3
- Lot size:
- 0.12 Acres
- Year built:
- 2024
- Baths:
- 2.00
- MLS#:
- 899404
- Subdivision:
- Tierra Del Este
ADDITIONAL INFORMATION
House is not yet finished, but under construction. Photos are file photos, NOT actual property.
- Type:
- Single Family
- Sq.Ft.:
- 1,582
- Status:
- Active
- Beds:
- 3
- Lot size:
- 0.12 Acres
- Year built:
- 2024
- Baths:
- 2.00
- MLS#:
- 899410
- Subdivision:
- Tierra Del Este
ADDITIONAL INFORMATION
BEAUTIFUL PALO VERDE HOME in Permit Stage ready for you to pick all the finishes. Photos are file photos, not actual property.
Open House:
Friday, 11/22 10:00-6:00PM
- Type:
- Single Family
- Sq.Ft.:
- 1,841
- Status:
- Active
- Beds:
- 4
- Lot size:
- 0.14 Acres
- Year built:
- 2024
- Baths:
- 2.00
- MLS#:
- 899409
- Subdivision:
- Painted Desert At Mission Ridge
ADDITIONAL INFORMATION
** MODEL HOME** The Arkansas is a very nice single story home. The Large family/Living room opens to kitchen and dining areas. Open plan concept. High ceilings. Kitchen with island, granite countertops and tile backsplash, stainless steel appliances, pantry and cabinets with crown molding. Four wonderful bedrooms with two baths. Primary has large walk-in closet and spacious bathroom. Ceramic tile throughout the living areas and bath, carpet in bedrooms. All this plus central refrigerated air. Pictures are for propose plan and not of actual home. Painted Desert at Mission Ridge 4
- Type:
- Single Family
- Sq.Ft.:
- 3,130
- Status:
- Active
- Beds:
- 4
- Lot size:
- 0.19 Acres
- Year built:
- 2014
- Baths:
- 4.00
- MLS#:
- 899283
- Subdivision:
- Tierra Del Este
ADDITIONAL INFORMATION
Welcome to this stunning Classic American Homes build! This beautiful 2-story home features solar panels, 4 bedrooms and 3 1/2 bathrooms, located in the desirable Tierra Del Este subdivision. Conveniently situated near Eastside Regional Park, Cinemark East Montana movie theater, restaurants, shopping centers, and more, this home offers both luxury and convenience. Upon entering, you'll be greeted by a spacious combo formal living room and dining room, perfect for entertaining guests. Adjacent is a versatile room ideal for use as an office or den. The kitchen is a chef's dream, featuring stainless steel appliances and ample cabinet space. Open to the breakfast area and great room, the kitchen offers seamless flow and plenty of natural light. The great room features a cozy fireplace, creating the perfect ambiance for quality time with loved ones. Upstairs, you'll find well-sized bedrooms and a generously proportioned master suite. The master bathroom is a true oasis, boasting a double vanity, jetted tub, and separate shower. Outside, the expansive backyard provides ample space for family gatherings and outdoor entertaining. Don't miss your chance to make this remarkable home yours!
$182,000
5029 Royal Drive El Paso, TX 79924
Open House:
Sunday, 11/24 1:00-3:30PM
- Type:
- Single Family
- Sq.Ft.:
- 1,308
- Status:
- Active
- Beds:
- 3
- Lot size:
- 0.17 Acres
- Year built:
- 1961
- Baths:
- 2.00
- MLS#:
- 899209
- Subdivision:
- Sun Valley
ADDITIONAL INFORMATION
BACK ON MARKET! Nestled in the peaceful Sun Valley subdivision, this home offers breathtaking mountain views and a serene atmosphere. Refreshed with a new coat of paint both inside and out, the house also features new carpeting throughout. The front and back yards are fully landscaped and enclosed by a private fence, providing a perfect retreat. This property includes 2 driveways, one of which is covered by a carport. Has refrigerated air for comfort. Conveniently located with easy access to Ft. Bliss, Loop 375, and US 54. Home has tremendous potential. Don't miss the opportunity to make this charming house your new home.
- Type:
- Single Family
- Sq.Ft.:
- 3,812
- Status:
- Active
- Beds:
- 3
- Lot size:
- 0.16 Acres
- Year built:
- 2006
- Baths:
- 4.00
- MLS#:
- 899193
- Subdivision:
- Cielo Vista Park
ADDITIONAL INFORMATION
Amazing home in an amazing location. Only eighteen years young in a well established location. Enter into a huge great-room, ample dining space, and large kitchen. Stainless steel appliances, pantry, built-in wine-rack, glass door cabinets, large breakfast bar. Also, office, and mudroom/workout space by the backdoor. Three huge bedroom upstairs along with three full bathrooms, plus a loft that is used as a theater. Nice balcony facing the park, shutters & crown molding throughout, chandeliers, tile in every room, and refrigerated air! No garage but does have a half moon driveway and a car port on side, plus a shed out back. In the heart of El Paso; close to shopping, airport, I-10, walking distance to schools, and right across the street form a 1.5 mile linear park.
$356,950
12668 Hants Circle El Paso, TX 79928
- Type:
- Single Family
- Sq.Ft.:
- 1,800
- Status:
- Active
- Beds:
- 4
- Lot size:
- 0.13 Acres
- Year built:
- 2024
- Baths:
- 2.00
- MLS#:
- 899174
- Subdivision:
- Garden Park At Missionridge
ADDITIONAL INFORMATION
House is not yet finished, but under construction. Photos are file photos, not actual property.
- Type:
- Single Family
- Sq.Ft.:
- 1,844
- Status:
- Active
- Beds:
- 4
- Lot size:
- 0.17 Acres
- Year built:
- 2024
- Baths:
- 2.00
- MLS#:
- 899155
- Subdivision:
- Hillside Park at Mission Ridge
ADDITIONAL INFORMATION
House is not yet finished, but under construction. Photos are file photos, NOT actual property.
$444,950
913 Alcestor Place El Paso, TX 79928
- Type:
- Single Family
- Sq.Ft.:
- 2,290
- Status:
- Active
- Beds:
- 4
- Lot size:
- 0.14 Acres
- Year built:
- 2024
- Baths:
- 3.00
- MLS#:
- 899165
- Subdivision:
- Hillside Park at Mission Ridge
ADDITIONAL INFORMATION
House is not yet finished, but under construction. Photos are FILE photos, NOT OF THE ACTUAL PROPERTY.
$436,950
916 Alcestor Place El Paso, TX 79928
- Type:
- Single Family
- Sq.Ft.:
- 2,290
- Status:
- Active
- Beds:
- 4
- Lot size:
- 0.16 Acres
- Year built:
- 2024
- Baths:
- 3.00
- MLS#:
- 899164
- Subdivision:
- Hillside Park at Mission Ridge
ADDITIONAL INFORMATION
House is not yet finished, but under construction. Photos are file photos, not actual property.
- Type:
- Single Family
- Sq.Ft.:
- 1,906
- Status:
- Active
- Beds:
- 3
- Lot size:
- 0.16 Acres
- Year built:
- 2024
- Baths:
- 3.00
- MLS#:
- 899124
- Subdivision:
- Cuesta Del Sol
ADDITIONAL INFORMATION
MODEL HOME- Transforming life into Living, Get ready to embark on an Innovative New Home experience that exceeds all expectations. Explore our Distinctive Features and our Curated Floor Plans meticulous designed with You in mind, You are the Blueprint. HD Living is where Elegance meets Comfort. This is Living!
- Type:
- Single Family
- Sq.Ft.:
- 1,522
- Status:
- Active
- Beds:
- 4
- Lot size:
- 0.11 Acres
- Year built:
- 2024
- Baths:
- 2.00
- MLS#:
- 898972
- Subdivision:
- Village At Westside Crossing
ADDITIONAL INFORMATION
Welcome to the 1st Digital Community. Village at Westside Crossing offers Safety, Security, Emergency Alerts, Community Connectivity at the Parks, Traffic control & entrance cameras, Wayfinding marques, Forces of nature Warnings, Content Delivery, State-of-the-art lighting that will cover every point of the communication sector, and energy-efficient, community fiber network 1 Gig to each home TV/WiFi gear 150+ channels, streaming Mobile TV App, decorative Smart light Poles Blue Emergency Buttons, Community Insurances, License Plate Readers. We have 5 homes for sale or lease new stainless-steel appliances, granite countertops, and cabinets that open to your main living area. The best luxurious amenities show the best of contemporary styles from the lighting features and ceiling fans to the backsplash and unique smart floor plans with 3 and 4 bedrooms available. For Sale or Lease. 1-2 yr lease.
- Type:
- Single Family
- Sq.Ft.:
- 1,560
- Status:
- Active
- Beds:
- 4
- Lot size:
- 0.11 Acres
- Year built:
- 2024
- Baths:
- 2.00
- MLS#:
- 898970
- Subdivision:
- Village At Westside Crossing
ADDITIONAL INFORMATION
Welcome to the 1st Digital Community. Village at Westside Crossing offers Safety, Security, Emergency Alerts, Community Connectivity at the Parks, Traffic control & entrance cameras, Wayfinding marques, Forces of nature Warnings, Content Delivery, State-of-the-art lighting that will cover every point of the communication sector, and energy-efficient, community fiber network 1 Gig to each home TV/WiFi gear 150+ channels, streaming Mobile TV App, decorative Smart light Poles Blue Emergency Buttons, Community Insurances, License Plate Readers. We have 5 homes for sale or lease new stainless-steel appliances, granite countertops, and cabinets that open to your main living area. The best luxurious amenities show the best of contemporary styles from the lighting features and ceiling fans to the backsplash and unique smart floor plans with 3 and 4 bedrooms available. For sale or lease. 1 or 2 yr lease.
$320,000
13445 Highworth El Paso, TX 79928
- Type:
- Single Family
- Sq.Ft.:
- 1,700
- Status:
- Active
- Beds:
- 3
- Lot size:
- 0.15 Acres
- Year built:
- 2024
- Baths:
- 2.00
- MLS#:
- 898962
- Subdivision:
- Painted Sky At Mission Ridge
ADDITIONAL INFORMATION
Signature designs and top quality building materials are the staple of this builder. Open space concept with 11 ft ceilings, gourmet kitchen and flat panel style cabinets are some of the many amenities that sets us apart. Recreation area with gym, pool, pickle ball court, and tennis court!!!
- Type:
- Single Family
- Sq.Ft.:
- 1,656
- Status:
- Active
- Beds:
- 3
- Lot size:
- 0.11 Acres
- Year built:
- 2024
- Baths:
- 2.00
- MLS#:
- 898976
- Subdivision:
- Village At Westside Crossing
ADDITIONAL INFORMATION
Welcome to the 1st Digital Community. Village at Westside Crossing offers Safety, Security, Emergency Alerts, Community Connectivity at the Parks, Traffic control & entrance cameras, Wayfinding marques, Forces of nature Warnings, Content Delivery, State-of-the-art lighting that will cover every point of the communication sector, and energy-efficient, community fiber network 1 Gig to each home TV/WiFi gear 150+ channels, streaming Mobile TV App, decorative Smart light Poles Blue Emergency Buttons, Community Insurances, License Plate Readers. We have 5 homes for sale or lease new stainless-steel appliances, granite countertops, and cabinets that open to your main living area. The best luxurious amenities show the best of contemporary styles from the lighting features and ceiling fans to the backsplash and unique smart floor plans with 3 and 4 bedrooms available.
- Type:
- Single Family
- Sq.Ft.:
- 1,522
- Status:
- Active
- Beds:
- 4
- Lot size:
- 0.11 Acres
- Year built:
- 2023
- Baths:
- 2.00
- MLS#:
- 898975
- Subdivision:
- Village At Westside Crossing
ADDITIONAL INFORMATION
This beautiful brand-new home features 4 beds, 3 full baths, a lovely eat-in kitchen with new stainless-steel appliances, washer & dryer, granite countertops, beautiful wooden cabinets that open to your main living area. The best luxurious amenities that shows the best of contemporary styles from the lighting features and ceiling fans to the back splash and unique floor plan that hides the entrance to the 2 car garage and large laundry room. Outdoor TV ready. Then the location is prime in a mixed-use development off Artcraft & Westside Drive. Location is a convenient proximity to West Towne Marketplace on N. Desert Blvd. You're also gonna love the 2 huge parks each with soccer fields and green areas for the playgrounds and walking trail paths coming soon. It's time to buy because it is phase 1 of 5.
- Type:
- Single Family
- Sq.Ft.:
- 1,560
- Status:
- Active
- Beds:
- 4
- Lot size:
- 0.11 Acres
- Year built:
- 2024
- Baths:
- 2.00
- MLS#:
- 898974
- Subdivision:
- Village At Westside Crossing
ADDITIONAL INFORMATION
Welcome to the 1st Digital Community. Village at Westside Crossing offers Safety, Security, Emergency Alerts, Community Connectivity at the Parks, Traffic control & entrance cameras, Wayfinding marques, Forces of nature Warnings, Content Delivery, State-of-the-art lighting that will cover every point of the communication sector, and energy-efficient, community fiber network 1 Gig to each home TV/WiFi gear 150+ channels, streaming Mobile TV App, decorative Smart light Poles Blue Emergency Buttons, Community Insurances, License Plate Readers. We have 5 homes for sale or lease new stainless-steel appliances, granite countertops, and cabinets that open to your main living area. The best luxurious amenities show the best of contemporary styles from the lighting features and ceiling fans to the backsplash and unique smart floor plans with 3 and 4 bedrooms available. For Sale or Lease.
- Type:
- Single Family
- Sq.Ft.:
- 2,400
- Status:
- Active
- Beds:
- 4
- Lot size:
- 0.16 Acres
- Year built:
- 2024
- Baths:
- 3.00
- MLS#:
- 898946
- Subdivision:
- Painted Sky At Mission Ridge
ADDITIONAL INFORMATION
MODERN, ELEGANT & BEAUTIFUL. Rainer Floor Plan Our line of homes offer a variety of floor plans that can be built with different elevations. You can choose from our move-in ready homes or build the floor plan of your choosing it is all about the experience of owning your own home and build an enjoyable life in it. We have included features to enhance the comfort and coziness in your new home that will bring you and your family peace of mind. Features such as 100% spray foam insulation in living areas, tankless water heater, insulated foundation, whole-home air exhaust fan, and plumbing prep for both water softener and reverse osmosis to fridge, soil test on all lots, suspended garage storage, enhanced moisture barrier on exterior of home, prewire for surround sound or speaker pre wire included in family room, master bed and patio plus many more home features. Ask about lots to build your dream home on.
$349,950
813 ACTON Street El Paso, TX 79928
Open House:
Friday, 11/22 10:00-6:00PM
- Type:
- Single Family
- Sq.Ft.:
- 1,882
- Status:
- Active
- Beds:
- 4
- Lot size:
- 0.15 Acres
- Year built:
- 2024
- Baths:
- 2.00
- MLS#:
- 898934
- Subdivision:
- Garden Park At Missionridge
ADDITIONAL INFORMATION
The Aztec floor plan! Living space showcases an open concept design, creating a seamless flow throughout the home. The kitchen is a true highlight, featuring beautiful granite countertops, sleek stainless steel appliances, LED under cabinet lighting, and a stylish deco tile backsplash. The owner's suite is both elegant and spacious, complete with a walk-in closet and a bathroom adorned with a unique tile design, an oversized shower, and a double vanity. Additional features of this home include ceiling fans in every bedroom, hand-textured walls, cozy carpet in the bedrooms, 2-inch faux wood blinds throughout, pre-wiring for alarm, satellite, and cable, and surround sound wiring in the family room. Energy-saving features are also incorporated, such as 100% spray foam insulation, a tankless water heater, an insulated foundation, a whole-home air exhaust fan system, and plumbing prep for both a water softener and reverse osmosis to the fridge.
- Type:
- Single Family
- Sq.Ft.:
- 1,885
- Status:
- Active
- Beds:
- 4
- Lot size:
- 0.12 Acres
- Year built:
- 2023
- Baths:
- 3.00
- MLS#:
- 898950
- Subdivision:
- Paseo Del Este
ADDITIONAL INFORMATION
Welcome to the WHEELER-A.This traditional living space boasts an open concept design, creating a seamless flow throughout the home. Kitchen is a true highlight, featuring beautiful countertops, SS appliances, cooktop, pot-filler, LED under cabinet lighting, and a stylish deco tile backsplash. Primary suite is both elegant and spacious, complete with a walk-in closet and a bathroom adorned with Rise unique tile design, an oversized shower, stand alone soak tub and a double vanity. Additional features of this home include ceiling fans in every bedroom, hand-textured walls, cozy carpet in the bedrooms, 2-inch faux wood blinds throughout, pre-wiring for alarm, satellite, and cable. Surround sound wiring in the family room, primary room, and back patio. Energy-saving features include, 100% spray foam insulation, a tankless water heater, an insulated foundation, a whole-home air exhaust fan system, and plumbing prep for both a water softener and reverse osmosis to the fridge. Built with 20 Years of Experience!
- Type:
- Single Family
- Sq.Ft.:
- 1,882
- Status:
- Active
- Beds:
- 4
- Lot size:
- 0.12 Acres
- Year built:
- 2024
- Baths:
- 2.00
- MLS#:
- 898947
- Subdivision:
- Summer Sky
ADDITIONAL INFORMATION
Welcome to the Aztec. This traditional living space showcase an open concept design, creating a seamless flow throughout the home. The kitchen is a true highlight, featuring beautiful granite countertops, sleek stainless steel appliances, LED under cabinet lighting, and a stylish deco tile backsplash. The owner's suite is both elegant and spacious, complete with a walk-in closet and a bathroom adorned with Rise unique tile design, an oversized shower, and a double vanity. Additional features of this home include ceiling fans in every bedroom, hand-textured walls, cozy carpet in the bedrooms, 2-inch faux wood blinds throughout, pre-wiring for alarm, satellite, and cable, and surround sound wiring in the family room. Energy-saving features are also incorporated, such as 100% spray foam insulation, a tankless water heater, an insulated foundation, a whole-home air exhaust fan system, and plumbing prep for both a water softener and reverse osmosis to the fridge.
Information is provided exclusively for consumers’ personal, non-commercial use, that it may not be used for any purpose other than to identify prospective properties consumers may be interested in purchasing, and that data is deemed reliable but is not guaranteed accurate by the MLS. Copyright 2024 Greater El Paso Multiple Listing Service, Inc. All rights reserved.
El Paso Real Estate
The median home value in El Paso, TX is $195,600. This is lower than the county median home value of $199,200. The national median home value is $338,100. The average price of homes sold in El Paso, TX is $195,600. Approximately 54.8% of El Paso homes are owned, compared to 36.85% rented, while 8.36% are vacant. El Paso real estate listings include condos, townhomes, and single family homes for sale. Commercial properties are also available. If you see a property you’re interested in, contact a El Paso real estate agent to arrange a tour today!
El Paso, Texas has a population of 676,395. El Paso is less family-centric than the surrounding county with 30.65% of the households containing married families with children. The county average for households married with children is 33.08%.
The median household income in El Paso, Texas is $51,325. The median household income for the surrounding county is $50,919 compared to the national median of $69,021. The median age of people living in El Paso is 33.5 years.
El Paso Weather
The average high temperature in July is 95 degrees, with an average low temperature in January of 30.8 degrees. The average rainfall is approximately 10.2 inches per year, with 3.4 inches of snow per year.

