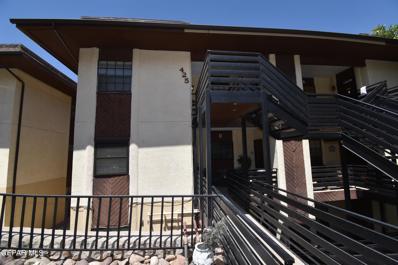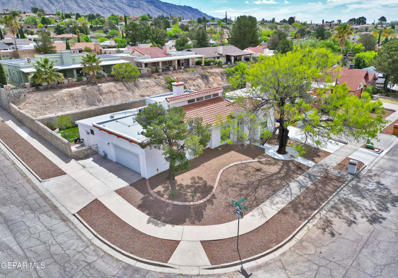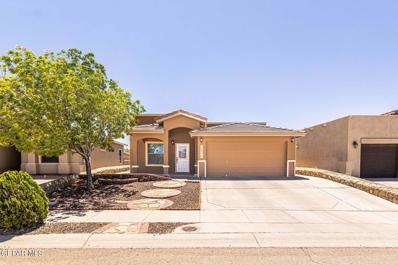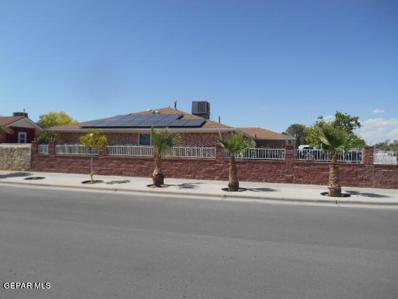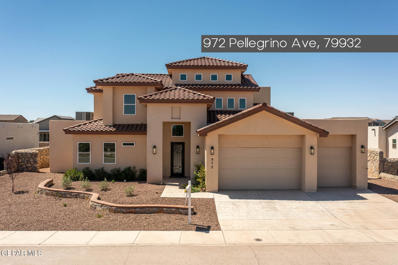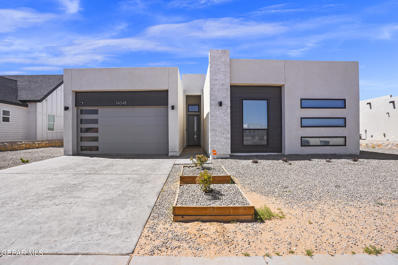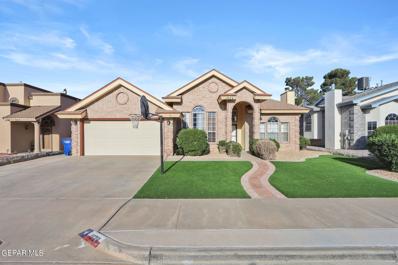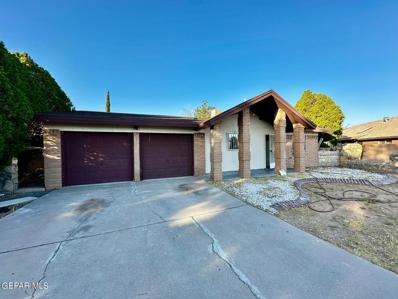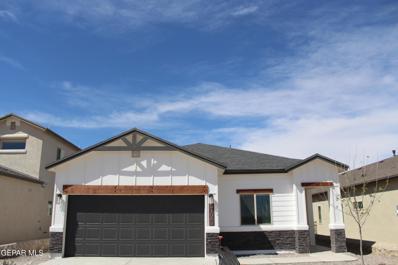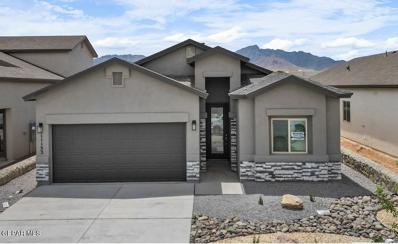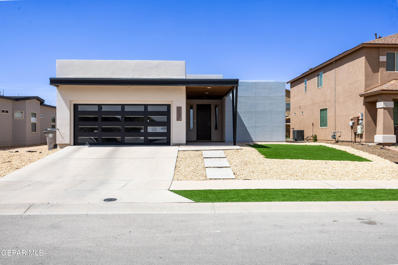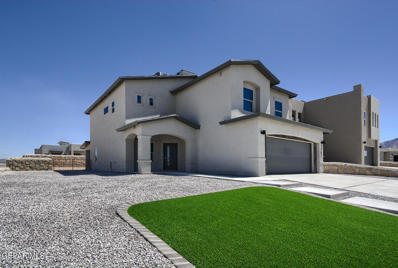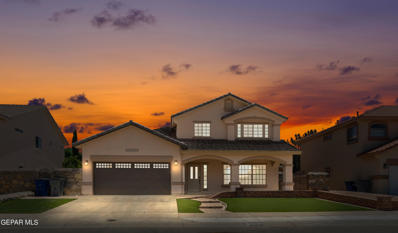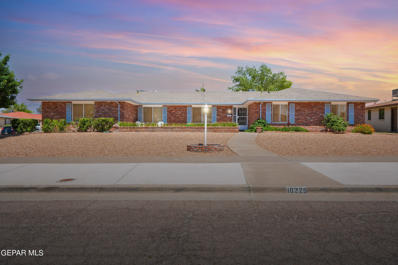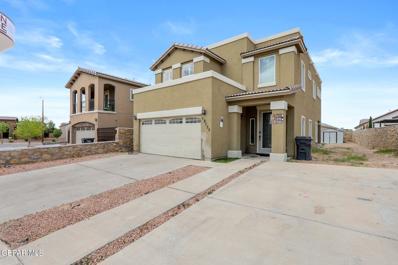El Paso TX Homes for Sale
- Type:
- Condo
- Sq.Ft.:
- 1,148
- Status:
- Active
- Beds:
- 2
- Lot size:
- 2.97 Acres
- Year built:
- 1980
- Baths:
- 2.00
- MLS#:
- 901442
- Subdivision:
- Mountain Brook Villas
ADDITIONAL INFORMATION
EASY WESTSIDE LIVING WITHIN WALKING DISTANCE TO THE FRANKLIN MOUNTAINS IN A GREAT QUIET LOCATION. SPACIOUS 2 BEDROOMS WITH 2 FULL BATHROOMS ON THE GROUND LEVEL FOR CONVENIENT ACCESS. BREAKFAST AREA AND NICE SIZED LIVING AREA. CERAMIC TILES AND HARDWOOD FLOORS THROUGHOUT. COVERED PARKING. SMALL PATIO IN FRONT AND IN BACK. NICELY LANDSCAPED.
$479,000
624 El Gusto Drive El Paso, TX 79912
- Type:
- Single Family
- Sq.Ft.:
- 2,774
- Status:
- Active
- Beds:
- 4
- Lot size:
- 0.23 Acres
- Year built:
- 1987
- Baths:
- 3.00
- MLS#:
- 901419
- Subdivision:
- Chaparral Park
ADDITIONAL INFORMATION
Completely renovated home located on a 10,220 SQFT lot with 4 bedrooms, 3 total bathrooms! Upgrades include but not limited to: fresh interior/ exterior paint, gigantic tiles throughout, new roof, 2 new A/C units, new cabinets, quartz countertops, new lighting/ plumbing fixtures, tons of recessed lighting throughout, hand textured walls and ceilings, plantation shutters. Mother in laws quarter with separate entry way. Formal living and dining rooms, family room with vaulted ceilings, wet bar and fireplace that serves as the focal point. Kitchen with SS appliances and breakfast nook. Master bedroom oasis with sitting area, dual separate walk in closets and backyard access. Master bathroom features separate walk in shower, dual vanities, and tub. Backyard with covered patio, dog run, plush green grass plus much, much more!
- Type:
- Single Family
- Sq.Ft.:
- 1,365
- Status:
- Active
- Beds:
- 4
- Lot size:
- 0.11 Acres
- Year built:
- 2011
- Baths:
- 2.00
- MLS#:
- 901411
- Subdivision:
- Tierra Del Este
ADDITIONAL INFORMATION
Beautiful 1 story home well taken care of. This home features 4 bedrooms, 2 bathrooms, beautiful color selection, wood shutters,
- Type:
- Single Family
- Sq.Ft.:
- 2,129
- Status:
- Active
- Beds:
- 4
- Lot size:
- 0.18 Acres
- Year built:
- 1982
- Baths:
- 2.00
- MLS#:
- 901585
- Subdivision:
- Indian Ridge
ADDITIONAL INFORMATION
BEAUTIFUL WELL MAINTAINED HOUSE IN A CORNER LOT, TWO LARGE LIVING ROOMS, 4 BEDROOMS, 2 BATHS, REFRIGERATED AIR, SOLAR PANELS, GRANITE COUNTERTOPS IN KITCHEN, GRANITE BACKSPLASH IN KITCHEN, NEW KITCHEN CABINETS, RECESSED LIGHTS IN KITCHEN, PLANTATION SHUTTERS, NEW DOUBLE PANE WINDOWS, TOTALLY REMODELED BATHROOMS, ORANGE PEEL TEXTURE IN CEILINGS (NO POPCORN TEXTURE), CEILING FANS, WIDE DOORS IN BEDROOMS FOR HANDICAP ACCESS, LOTS OF CERAMIC TILE, STAMPED CONCRETE IN BACKYARD, FRUIT TREES: PECAN, LEMON, POMEGRANATE, APRICOT, PEACH, PEAR, APPLE AND TANGERINE,..CINDER BLOCK STORAGE IN BACKYARD, NEW DECORATIVE CONCRETE BLOCK FENCE ALL ARROUD THE HOUSE WITH IRON, AND IRON GATE IN DRIVEWAY, RAIN GUTTERS, DOUBLE CAR GARAGE WITH A SINGLE DOOR AND REMOTE CONTROLS. ADDITIONAL CLOSET IN THE GARAGE.
- Type:
- Single Family
- Sq.Ft.:
- 3,000
- Status:
- Active
- Beds:
- 5
- Lot size:
- 0.3 Acres
- Year built:
- 2022
- Baths:
- 4.00
- MLS#:
- 901387
- Subdivision:
- Borderland Village
ADDITIONAL INFORMATION
Recently Appraised and Inspected, this thoughtfully designed abode is ready to call Home. Spanning 3,000 square feet, this meticulously crafted residence offers the perfect blend of luxury and functionality. With 5 bedrooms and 4 bathrooms, including a downstairs Primary Suite, every member of the household is afforded privacy and comfort. The main level greets you with an open floor plan, seamlessly connecting the living, dining, and kitchen areas; ideal for entertaining or quality time with loved ones. Embrace the convenience of modern living with a thoughtfully designed mudroom and a spacious 3-car garage, ensuring ample storage for all your belongings. Upstairs, discover an additional 4 bedrooms, or unwind in the dedicated media room, perfect for movie and game nights. Experience luxury living in this meticulously designed home, where every detail has been curated to elevate your lifestyle. Don't miss your chance to call this exquisite property your own
- Type:
- Single Family
- Sq.Ft.:
- 2,330
- Status:
- Active
- Beds:
- 4
- Lot size:
- 0.2 Acres
- Year built:
- 2022
- Baths:
- 3.00
- MLS#:
- 901386
- Subdivision:
- Tierra Del Este
ADDITIONAL INFORMATION
PRICE IMPROVEMENt plus SELLER CREDIT Prepare to be amazed by this stunning 1-year-old ICON home! This beautifully crafted property boasts 4 bedrooms, 3 baths, and a backyard oasis that's already completed. With added peace of mind of remaining warranty coverage, you can enjoy its unique floor plan, situated in fantastic neighborhood with numerous upgrades throughout. Additionally, all stainless-steel appliances are included, making this home a must-see for those seeking both luxury and convenience.
- Type:
- Single Family
- Sq.Ft.:
- 2,114
- Status:
- Active
- Beds:
- 3
- Lot size:
- 0.14 Acres
- Year built:
- 1994
- Baths:
- 3.00
- MLS#:
- 901373
- Subdivision:
- Sun Ridge
ADDITIONAL INFORMATION
Welcome to 1928 Sun Tide in El Paso, Texas! New Roof installed 09/2024 Nestled in a Prime Location with quick and easy access to a major highway, this delightful single-story home embodies the essence of convenience and comfort. With its meticulously landscaped front and back yards, three bedrooms, and two and a half baths, with a personal sauna! This residence is a testament to pride in ownership and a haven for those seeking effortless living. Don't miss your chance to own this conveniently located single-story gem. With its prime location, impeccable condition, and undeniable charm, this home is sure to capture your heart. Schedule a showing today and make it yours before it's gone!
$326,950
15241 Gauge El Paso, TX 79938
- Type:
- Single Family
- Sq.Ft.:
- 1,609
- Status:
- Active
- Beds:
- 4
- Lot size:
- 0.13 Acres
- Year built:
- 2024
- Baths:
- 2.00
- MLS#:
- 901597
- Subdivision:
- Tierra Del Este
ADDITIONAL INFORMATION
UNDER CONSTRUCTION! Introducing this amazing residence located in the growing subdivision of TD90. The stylish kitchen is ready for entertaining and cooking. The Murray IV floor plan offers 4 bedrooms and 2 bathrooms. Plan, prices, specifications and any special promotion are subject to change without notice. Please note that color selection may differ from stock photos shown.
- Type:
- Single Family
- Sq.Ft.:
- 4,598
- Status:
- Active
- Beds:
- 4
- Lot size:
- 0.35 Acres
- Year built:
- 2005
- Baths:
- 3.00
- MLS#:
- 901298
- Subdivision:
- Tierra Del Este
ADDITIONAL INFORMATION
This home is Breathtaking, The front driveway with stamped concrete and double RV parking, with the 4-car garage. As you walk into this home The interior is stunning, with gorgeous pillars on dining area. The kitchen sounds like a dream, featuring a spacious island and custom cabinets for ample storage. The built-in oven, refrigerator, and trash compactor offer convenience and functionality, perfect for entertaining your friends and family. The addition of a wet bar area with built-in cabinets, a mini fridge, ice maker, and sink, seamlessly connecting to the living room with a gas log fireplace, creates an ideal space for entertaining guests. The master bedroom is a true gem, with luxurious amenities including an inside jacuzzi, with an extra room, walk in shower steam room, his and hers walk in closet, vanity, his and her sink and a bidet toilet . Beautiful Pool and oversize jacuzzi , gazebo & half basketball court. The Theater room upstairs with professional 110 in screen, projector and surround system.
- Type:
- Single Family
- Sq.Ft.:
- 1,423
- Status:
- Active
- Beds:
- 3
- Lot size:
- 0.11 Acres
- Year built:
- 2024
- Baths:
- 2.00
- MLS#:
- 901546
- Subdivision:
- Tierra Del Este
ADDITIONAL INFORMATION
UNDER CONSTRUCTION! Introducing this amazing residence located in the growing subdivision of TD90. The stylish kitchen is ready for entertaining and cooking. The Hester III floor plan offers 3 bedrooms and 2 bathrooms. Plan, prices, specifications and any special promotion are subject to change without notice. Please note that color selection may differ from stock photos shown. Please verify schools.
- Type:
- Single Family
- Sq.Ft.:
- 2,303
- Status:
- Active
- Beds:
- 4
- Lot size:
- 0.18 Acres
- Year built:
- 2012
- Baths:
- 2.00
- MLS#:
- 901281
- Subdivision:
- Tierra Del Este
ADDITIONAL INFORMATION
In El Paso's eastside, this gorgeous single level forever home has much to offer. This open concept property has a formal dining as well as a breakfast area. Kitchen includes island with counter island bar, beautiful cabinetry, granite tops, and full appliance pkg. Away from the other bedrooms for privacy, the master has ample room for king-sized furniture, with its own full bath tub/shower, and HUGE walk in closet! Comes with covered patio and double car garage w/auto door opener. Property is also equipped with $30k worth of solar panels (paid) on roof, helping you save thousands on your annual electric bill.
- Type:
- Single Family
- Sq.Ft.:
- 2,040
- Status:
- Active
- Beds:
- 3
- Lot size:
- 0.14 Acres
- Year built:
- 2006
- Baths:
- 3.00
- MLS#:
- 901256
- Subdivision:
- Tierra Del Este
ADDITIONAL INFORMATION
Welcome to this exquisite remodeled 2-story home featuring a newly replaced roof, 3 spacious bedrooms, 2.5 bathrooms, and the comfort of refrigerated cooling. Spanning approximately 2,040 sq ft of stylish living space. With two living areas, there is ample space for relaxation and entertainment. Additional highlights include a double car garage, tall ceilings, and located within walking distance to Elementary and Middle Schools! Don't miss the opportunity to make this stunning house yours!
$219,900
5131 Temple Court El Paso, TX 79924
- Type:
- Single Family
- Sq.Ft.:
- 1,809
- Status:
- Active
- Beds:
- 3
- Lot size:
- 0.18 Acres
- Year built:
- 1979
- Baths:
- 2.00
- MLS#:
- 901119
- Subdivision:
- Sarah Anne Park
ADDITIONAL INFORMATION
Single story three bedroom 2 bath home located on a cul-de-sac lot close to schools and main streets. Spacious bedrooms, renovated bathrooms, granite counter tops. This home has no carpet and is move in ready.
- Type:
- Single Family
- Sq.Ft.:
- 1,841
- Status:
- Active
- Beds:
- 4
- Lot size:
- 0.12 Acres
- Year built:
- 2024
- Baths:
- 2.00
- MLS#:
- 901137
- Subdivision:
- Campo Del Sol
ADDITIONAL INFORMATION
***This home qualifies for a 6% incentive plus refrigerator - Terms and Conditions apply! Please call for more details!!*** The Arkansas is a single story four bedroom with two lovely baths. Nice open floor plan, Beautiful kitchen with island, granite countertops throughout, and double pane windows. Pictures are for propose plan and not of actual home and for demonstration purposes only. Please visit our Campo del Sol model home at 11126 Ground Cherry El Paso, TX, 79934. Open Daily 10am-6pm
Open House:
Friday, 11/22 10:00-6:00PM
- Type:
- Single Family
- Sq.Ft.:
- 1,788
- Status:
- Active
- Beds:
- 4
- Lot size:
- 0.11 Acres
- Year built:
- 2024
- Baths:
- 3.00
- MLS#:
- 901145
- Subdivision:
- Campo Del Sol
ADDITIONAL INFORMATION
***This home qualifies for a WEEKEND PROMO interest rate plus refrigerator - Terms and Conditions apply! Please call for more details!!*** The Georgia floor plan is a fantastic single story open floor plan with Four bedrooms and two and half baths. Beautiful open kitchen with island, granite countertops, stainless steel appliances, and rich wood cabinets with crown molding. Primary bedroom zone separate. Located in a great community, with parks, shopping and restaurants. Please visit our Campo del Sol Model Homes at 11130 Ground Cherry and 11126 Ground Cherry Open Daily 10am-6:00pm Pictures are for demonstration purposes only and not of actual home. Home is under construction.
- Type:
- Single Family
- Sq.Ft.:
- 2,032
- Status:
- Active
- Beds:
- 4
- Lot size:
- 0.16 Acres
- Year built:
- 2020
- Baths:
- 2.00
- MLS#:
- 900952
- Subdivision:
- Tierra Del Este
ADDITIONAL INFORMATION
Step into modern luxury with this stunning home nestled in a vibrant neighborhood near shops, restaurants and schools!! Boasting sleek architectural design, this residence offers floor plan flooded with natural light, perfect for entertaining. Enjoy gourmet meals in the chefs kitchen equipped with state of the art appliances. This home embodies contemporary living at its finest! Schedule your showing TODAY!!!
- Type:
- Condo
- Sq.Ft.:
- 926
- Status:
- Active
- Beds:
- 1
- Lot size:
- 0.73 Acres
- Year built:
- 1964
- Baths:
- 1.00
- MLS#:
- 900920
- Subdivision:
- Alexander
ADDITIONAL INFORMATION
Old world charm meets contemporary living. This absolutely stunning condominium located on the 8th floor of The Fairmont. This one bedroom one bath gem offers panoramic city and mountain views. Enjoy evening walks to Rim Road city park. Conveniently located to downtown, UTEP and Scenic Drive. Spacious dining/living room with floor to ceiling windows. Sliding doors open to an expansive balcony. The chef's kitchen offers beautiful lighted cabinetry. The principal bedroom, large closet and private access to the balcony. Onsite laundry. Pool. Party room. Outdoor lounge areas. Gym. Sauna & guest parking. Owner garage. 24-hour lock entry doors. Video monitoring. Make an appointment today to view this amazing property.
- Type:
- Single Family
- Sq.Ft.:
- 2,379
- Status:
- Active
- Beds:
- 4
- Lot size:
- 0.18 Acres
- Year built:
- 2024
- Baths:
- 3.00
- MLS#:
- 900908
- Subdivision:
- Enchanted Hills
ADDITIONAL INFORMATION
Move in Ready. Glorious two-story home with flex room just off the entrance. Downstairs you'll find a large laundry room and powder room. The large main living space is open to the dining area and kitchen. An electric fireplace in living room adds the final touch to the open space. The kitchen breakfast bar showcases beautiful granite countertops. Stainless steel appliances are included in this spacious kitchen, along with a walk-in pantry and tiled backsplash for beauty and easy cleanup. All bathrooms and the entire downstairs have tiled flooring. Bedrooms are located upstairs with a primary suite that's large enough for additional seating if desired, and access to a private balcony. Primary bath includes separate jetted tub, walk-in shower, dual vanity sinks with framed mirrors and a super-sized walk-in closet. This home's back covered patio is ready for those backyard family gatherings. The double-car garage is insulated for additional savings on your utility bills. Water mana bloc system
- Type:
- Single Family
- Sq.Ft.:
- 2,050
- Status:
- Active
- Beds:
- 4
- Lot size:
- 0.12 Acres
- Year built:
- 2024
- Baths:
- 3.00
- MLS#:
- 900895
- Subdivision:
- Painted Sky At Mission Ridge
ADDITIONAL INFORMATION
- Type:
- Single Family
- Sq.Ft.:
- 2,807
- Status:
- Active
- Beds:
- 4
- Lot size:
- 0.13 Acres
- Year built:
- 2003
- Baths:
- 3.00
- MLS#:
- 900788
- Subdivision:
- Tierra Del Este
ADDITIONAL INFORMATION
Welcome to this inviting floor plan nestled in El Paso's popular East side. Conveniently located just off Loop 375, 10 minutes from Fort Bliss and and 15 minutes from El Paso Internation Airport. This Fortune Custom built home features a spacious floorplan with large bedrooms, a commanding overlook kitchen that effortlessly transitions into the breakfast nook, inviting living room dining room combination, while still hosting a serene den with built-in's, covered porch in the beautifully landscaped backyard. This home has been immaculately kept. Areas of interest are conveniently located close to schools, hospitals, shopping, and dining out.
- Type:
- Single Family
- Sq.Ft.:
- 1,504
- Status:
- Active
- Beds:
- 4
- Lot size:
- 0.13 Acres
- Year built:
- 2024
- Baths:
- 2.00
- MLS#:
- 900758
- Subdivision:
- Paseo Del Este
ADDITIONAL INFORMATION
Enjoy a quiet suburban living just minutes away from city amenities in the Ayde II F floor plan. This spacious home is very family and friend oriented with an open walk thru kitchen in the center of the home. Just enough space to entertain while still feeling cozy. The master suite comes with a walk -in closet and shower tub. The 3 additional bedrooms have a shared bath. Kitchen also comes with stainless steel Whirlpool appliances and granite counter tops. Pictures are of model home
- Type:
- Single Family
- Sq.Ft.:
- 3,249
- Status:
- Active
- Beds:
- 4
- Lot size:
- 0.03 Acres
- Year built:
- 2007
- Baths:
- 4.00
- MLS#:
- 900727
- Subdivision:
- Tierra Del Este
ADDITIONAL INFORMATION
This home is absolutely stunning! The updated master bedroom and bath with a claw foot tub and walk-in closet sound like luxurious retreats. And the formal living and dining areas add an elegant touch to the space. With stainless appliances and a new dishwasher, the kitchen seems both functional and stylish. The upstairs layout seems spacious and versatile, with three bedrooms, two bathrooms, and a large loft offering plenty of room for various needs. And the fully landscaped front yard adds to the curb appeal, But what really caught my attention is the potential of the backyard with its unfinished kitchen setup. It's like a blank canvas just waiting for someone to create their dream outdoor kitchen oasis. Being close to Loop 375, within a reasonable commute to Ft. Bliss is definitely a plus for those who need to commute. Overall, this home seems to offer both comfort and potential for personalization. It's sure to make a lucky buyer very happy!
- Type:
- Single Family
- Sq.Ft.:
- 2,598
- Status:
- Active
- Beds:
- 5
- Lot size:
- 0.32 Acres
- Year built:
- 1970
- Baths:
- 3.00
- MLS#:
- 900722
- Subdivision:
- Eastridge
ADDITIONAL INFORMATION
Beautiful single level, ranch style home in the coveted Eastridge subdivision. Minutes from schools, shopping, I-10 and several other great amenities. Featuring 5 bedrooms, 3 bathrooms, refrigerated air and sits on over .25 of an acre on the corner This one is ready to entertain both inside and out as the interior is spacious and the yard is large, well maintained and ready to host your family and friends for all your gatherings. Make this home yours for the summer season
- Type:
- Single Family
- Sq.Ft.:
- 1,958
- Status:
- Active
- Beds:
- 4
- Lot size:
- 0.14 Acres
- Year built:
- 2016
- Baths:
- 3.00
- MLS#:
- 900739
- Subdivision:
- Painted Sky At Mission Ridge
ADDITIONAL INFORMATION
Welcome to contemporary living at its finest! This two-story gem boasts a spacious great room, perfect for gatherings or quiet evenings in. The sleek kitchen features a convenient island, ideal for both meal prep and casual dining. Enjoy your morning coffee in the bright breakfast area overlooking the serene backyard. Speaking of which, step outside to discover your own private retreat, cozy nights in by the backyard stone fireplace complete with a storage unit for all your outdoor essentials. Welcome home to modern comfort and style!
- Type:
- Single Family
- Sq.Ft.:
- 1,240
- Status:
- Active
- Beds:
- 4
- Lot size:
- 0.13 Acres
- Year built:
- 2023
- Baths:
- 2.00
- MLS#:
- 900693
- Subdivision:
- Paseos At Mission Ridge
ADDITIONAL INFORMATION
Welcome to an exquisite La Dorada floor plan, modern elegance and efficiency. This meticulously designed home features four bedrooms, two bathrooms, and 1240 sqft of stylish and functional living space. Step inside to discover a thoughtfully crafted interior that seamlessly blends form and function. The open-concept layout creates a spacious and inviting atmosphere, perfect for both everyday living and entertaining.The kitchen boasting stainless steel appliances and granite countertops.This home is energy star certified. As an added bonus, this property is equipped with a tankless water heater, providing endless hot water on demand while saving energy and space. Say goodbye to wasted energy and hello to efficiency and convenience.
Information is provided exclusively for consumers’ personal, non-commercial use, that it may not be used for any purpose other than to identify prospective properties consumers may be interested in purchasing, and that data is deemed reliable but is not guaranteed accurate by the MLS. Copyright 2024 Greater El Paso Multiple Listing Service, Inc. All rights reserved.
El Paso Real Estate
The median home value in El Paso, TX is $195,600. This is lower than the county median home value of $199,200. The national median home value is $338,100. The average price of homes sold in El Paso, TX is $195,600. Approximately 54.8% of El Paso homes are owned, compared to 36.85% rented, while 8.36% are vacant. El Paso real estate listings include condos, townhomes, and single family homes for sale. Commercial properties are also available. If you see a property you’re interested in, contact a El Paso real estate agent to arrange a tour today!
El Paso, Texas has a population of 676,395. El Paso is less family-centric than the surrounding county with 30.65% of the households containing married families with children. The county average for households married with children is 33.08%.
The median household income in El Paso, Texas is $51,325. The median household income for the surrounding county is $50,919 compared to the national median of $69,021. The median age of people living in El Paso is 33.5 years.
El Paso Weather
The average high temperature in July is 95 degrees, with an average low temperature in January of 30.8 degrees. The average rainfall is approximately 10.2 inches per year, with 3.4 inches of snow per year.
