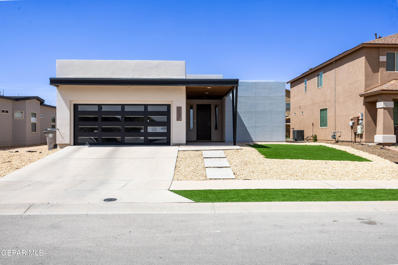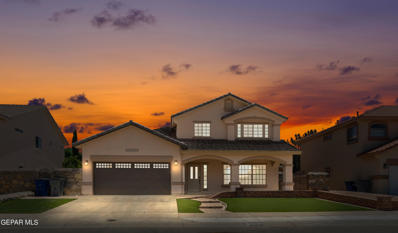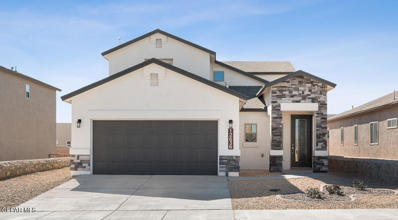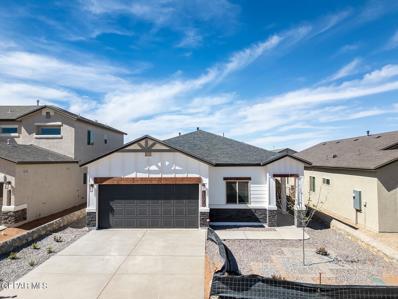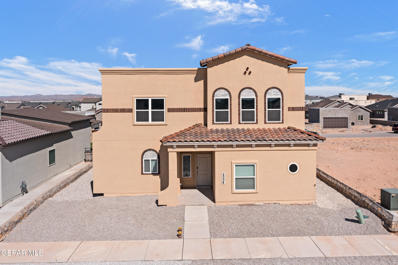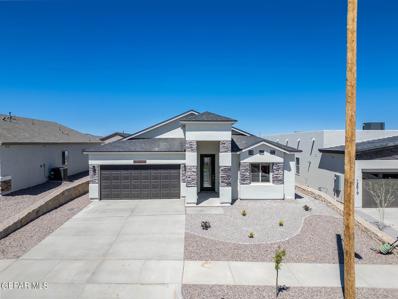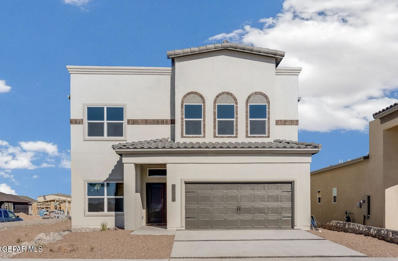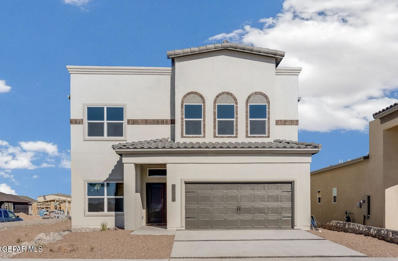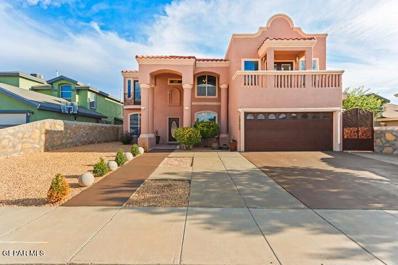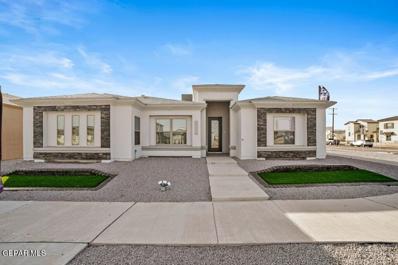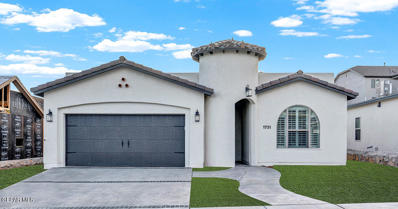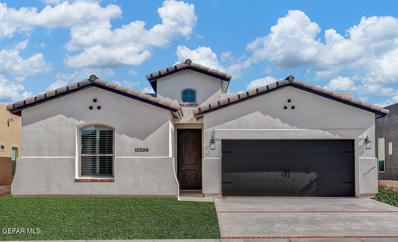El Paso TX Homes for Sale
- Type:
- Single Family
- Sq.Ft.:
- 2,303
- Status:
- Active
- Beds:
- 4
- Lot size:
- 0.18 Acres
- Year built:
- 2012
- Baths:
- 2.00
- MLS#:
- 901281
- Subdivision:
- Tierra Del Este
ADDITIONAL INFORMATION
In El Paso's eastside, this gorgeous single level forever home has much to offer. This open concept property has a formal dining as well as a breakfast area. Kitchen includes island with counter island bar, beautiful cabinetry, granite tops, and full appliance pkg. Away from the other bedrooms for privacy, the master has ample room for king-sized furniture, with its own full bath tub/shower, and HUGE walk in closet! Comes with covered patio and double car garage w/auto door opener. Property is also equipped with $30k worth of solar panels (paid) on roof, helping you save thousands on your annual electric bill.
- Type:
- Single Family
- Sq.Ft.:
- 2,040
- Status:
- Active
- Beds:
- 3
- Lot size:
- 0.14 Acres
- Year built:
- 2006
- Baths:
- 3.00
- MLS#:
- 901256
- Subdivision:
- Tierra Del Este
ADDITIONAL INFORMATION
Welcome to this exquisite remodeled 2-story home featuring a newly replaced roof, 3 spacious bedrooms, 2.5 bathrooms, and the comfort of refrigerated cooling. Spanning approximately 2,040 sq ft of stylish living space. With two living areas, there is ample space for relaxation and entertainment. Additional highlights include a double car garage, tall ceilings, and located within walking distance to Elementary and Middle Schools! Don't miss the opportunity to make this stunning house yours!
- Type:
- Single Family
- Sq.Ft.:
- 2,032
- Status:
- Active
- Beds:
- 4
- Lot size:
- 0.16 Acres
- Year built:
- 2020
- Baths:
- 2.00
- MLS#:
- 900952
- Subdivision:
- Tierra Del Este
ADDITIONAL INFORMATION
Step into modern luxury with this stunning home nestled in a vibrant neighborhood near shops, restaurants and schools!! Boasting sleek architectural design, this residence offers floor plan flooded with natural light, perfect for entertaining. Enjoy gourmet meals in the chefs kitchen equipped with state of the art appliances. This home embodies contemporary living at its finest! Schedule your showing TODAY!!!
- Type:
- Single Family
- Sq.Ft.:
- 2,807
- Status:
- Active
- Beds:
- 4
- Lot size:
- 0.13 Acres
- Year built:
- 2003
- Baths:
- 3.00
- MLS#:
- 900788
- Subdivision:
- Tierra Del Este
ADDITIONAL INFORMATION
Welcome to this inviting floor plan nestled in El Paso's popular East side. Conveniently located just off Loop 375, 10 minutes from Fort Bliss and and 15 minutes from El Paso Internation Airport. This Fortune Custom built home features a spacious floorplan with large bedrooms, a commanding overlook kitchen that effortlessly transitions into the breakfast nook, inviting living room dining room combination, while still hosting a serene den with built-in's, covered porch in the beautifully landscaped backyard. This home has been immaculately kept. Areas of interest are conveniently located close to schools, hospitals, shopping, and dining out.
- Type:
- Single Family
- Sq.Ft.:
- 3,249
- Status:
- Active
- Beds:
- 4
- Lot size:
- 0.03 Acres
- Year built:
- 2007
- Baths:
- 4.00
- MLS#:
- 900727
- Subdivision:
- Tierra Del Este
ADDITIONAL INFORMATION
This home is absolutely stunning! The updated master bedroom and bath with a claw foot tub and walk-in closet sound like luxurious retreats. And the formal living and dining areas add an elegant touch to the space. With stainless appliances and a new dishwasher, the kitchen seems both functional and stylish. The upstairs layout seems spacious and versatile, with three bedrooms, two bathrooms, and a large loft offering plenty of room for various needs. And the fully landscaped front yard adds to the curb appeal, But what really caught my attention is the potential of the backyard with its unfinished kitchen setup. It's like a blank canvas just waiting for someone to create their dream outdoor kitchen oasis. Being close to Loop 375, within a reasonable commute to Ft. Bliss is definitely a plus for those who need to commute. Overall, this home seems to offer both comfort and potential for personalization. It's sure to make a lucky buyer very happy!
$302,950
3620 Pattern Place El Paso, TX 79938
- Type:
- Single Family
- Sq.Ft.:
- 2,142
- Status:
- Active
- Beds:
- 4
- Lot size:
- 0.12 Acres
- Year built:
- 2024
- Baths:
- 3.00
- MLS#:
- 900443
- Subdivision:
- Tierra Del Este
ADDITIONAL INFORMATION
THE IDAHO, Plan R1424M. A beautiful 2-story home with 4 bedrooms with the master bedroom down stairs, a loft, 2.5 baths, a large open concept, ceramic tile, granite counter tops, a beautiful 'Gourmet' style kitchen with an island with room for bar stools, under cabinet lighting, floating style cabinets in bathrooms, and much more. Pictures are representative of the floor plan, but not of an existing home.
- Type:
- Single Family
- Sq.Ft.:
- 1,808
- Status:
- Active
- Beds:
- 4
- Lot size:
- 0.12 Acres
- Year built:
- 2012
- Baths:
- 2.00
- MLS#:
- 900413
- Subdivision:
- Tierra Del Este
ADDITIONAL INFORMATION
Welcome Home!! Nestled in a serene and peaceful neighborhood, this charming two-story haven welcomes you with open arms. This home spacious layout boasts four bedrooms and two baths offering ample space. Ascend the staircase to discover a cozy loft, a versatile space perfect for unwinding with a good book or indulging in leisurely conversations. It provides a tranquil retreat away from the bustle of daily life. Outside, a serene oasis awaits, offering a private sanctuary perfect for entertaining guests on warm summer evenings.
$279,950
3616 Pattern Place El Paso, TX 79938
- Type:
- Single Family
- Sq.Ft.:
- 1,824
- Status:
- Active
- Beds:
- 4
- Lot size:
- 0.12 Acres
- Year built:
- 2024
- Baths:
- 2.00
- MLS#:
- 900369
- Subdivision:
- Tierra Del Este
ADDITIONAL INFORMATION
THE OHIO, Plan R8241M. A beautiful 1-story home with 4 bedrooms, 2 full baths, a 'Gourmet Kitchen', granite counter tops with a kitchen island and room for bar stools, a large open concept, a large walk-in shower in the master bath, ceramic, and much more. Pictures are of a proposed floor plan, and are not of an existing house.
- Type:
- Single Family
- Sq.Ft.:
- 1,782
- Status:
- Active
- Beds:
- 4
- Lot size:
- 0.13 Acres
- Year built:
- 2024
- Baths:
- 2.00
- MLS#:
- 900368
- Subdivision:
- Tierra Del Este
ADDITIONAL INFORMATION
THE NEBRASKA, Plan R7821C. A beautiful 1-story home with 4 bedrooms, 2 full baths, a 'Gourmet Kitchen', granite counter tops with a kitchen island and room for bar stools, a large open concept, ceramic tiles, and much more. This is the 'Cultured Stone' elevation. Pictures are of a proposed floor plan, and are not of an existing house.
- Type:
- Single Family
- Sq.Ft.:
- 1,841
- Status:
- Active
- Beds:
- 4
- Lot size:
- 0.16 Acres
- Year built:
- 2024
- Baths:
- 2.00
- MLS#:
- 900312
- Subdivision:
- Tierra Del Este
ADDITIONAL INFORMATION
THE Arkansas, Plan R8411M. A beautiful 1-story home with 4 bedrooms, 2 full baths, a 'Gourmet Kitchen', granite counter tops with a kitchen island and room for bar stools, a large open concept, a large walk-in shower in the master bath, ceramic, and much more. Pictures are of a proposed floor plan, and are not of an existing house.
- Type:
- Single Family
- Sq.Ft.:
- 3,012
- Status:
- Active
- Beds:
- 5
- Lot size:
- 0.16 Acres
- Year built:
- 2021
- Baths:
- 4.00
- MLS#:
- 899915
- Subdivision:
- Tierra Del Este
ADDITIONAL INFORMATION
Discover your dream home in East El Paso with this exquisite 5-bedroom, 4-bathroom, 3012 sq ft haven! Perfect for families and Ft. Bliss personnel, it boasts a spacious 2-story design, complete with a second living room for memorable movie nights or game gatherings. The gourmet kitchen features top-tier appliances and generous counter space. With five bedrooms, including a convenient junior suite for guests or a home office, and four modern bathrooms, everyone's needs are met. An expansive rear entry 3-car garage accommodates all your vehicles and storage requirements. Nestled in a thriving neighborhood, it offers proximity to Pebble Hills High School, parks, shopping, and dining options. Built just three years ago, this property promises the tranquility of a new construction. Seize the opportunity to make it yours today!
- Type:
- Single Family
- Sq.Ft.:
- 2,457
- Status:
- Active
- Beds:
- 4
- Lot size:
- 0.14 Acres
- Year built:
- 2020
- Baths:
- 3.00
- MLS#:
- 899767
- Subdivision:
- Tierra Del Este
ADDITIONAL INFORMATION
Two story, open floor plan home with large lot located in the growing area of Tierra Del Este. Four bedrooms and three bathrooms with spacious loft. Close to shopping centers. Horse boarding is less than 5 minutes away.
$277,450
3608 Pattern Place El Paso, TX 79938
- Type:
- Single Family
- Sq.Ft.:
- 1,841
- Status:
- Active
- Beds:
- 4
- Lot size:
- 0.13 Acres
- Year built:
- 2024
- Baths:
- 2.00
- MLS#:
- 899610
- Subdivision:
- Tierra Del Este
ADDITIONAL INFORMATION
THE Arkanas, Plan R8411C. A beautiful 1-story home with 4 bedrooms, 2 full baths, a 'Gourmet Kitchen', granite counter tops with a kitchen island and room for bar stools, a large open concept, a large walk-in shower in the master bath, ceramic, and much more. Pictures are of a proposed floor plan, and are not of an existing house.
- Type:
- Single Family
- Sq.Ft.:
- 1,548
- Status:
- Active
- Beds:
- 3
- Lot size:
- 0.12 Acres
- Year built:
- 2024
- Baths:
- 2.00
- MLS#:
- 899408
- Subdivision:
- Tierra Del Este
ADDITIONAL INFORMATION
PHOTOS ARE FILE PHOTOS, NOT OF ACTUAL PROPERTY. FLOOR PLAN CAN BE FOUND IN PHOTOS TAB
- Type:
- Single Family
- Sq.Ft.:
- 1,479
- Status:
- Active
- Beds:
- 3
- Lot size:
- 0.12 Acres
- Year built:
- 2024
- Baths:
- 2.00
- MLS#:
- 899404
- Subdivision:
- Tierra Del Este
ADDITIONAL INFORMATION
House is not yet finished, but under construction. Photos are file photos, NOT actual property.
- Type:
- Single Family
- Sq.Ft.:
- 1,582
- Status:
- Active
- Beds:
- 3
- Lot size:
- 0.12 Acres
- Year built:
- 2024
- Baths:
- 2.00
- MLS#:
- 899410
- Subdivision:
- Tierra Del Este
ADDITIONAL INFORMATION
BEAUTIFUL PALO VERDE HOME in Permit Stage ready for you to pick all the finishes. Photos are file photos, not actual property.
- Type:
- Single Family
- Sq.Ft.:
- 3,130
- Status:
- Active
- Beds:
- 4
- Lot size:
- 0.19 Acres
- Year built:
- 2014
- Baths:
- 4.00
- MLS#:
- 899283
- Subdivision:
- Tierra Del Este
ADDITIONAL INFORMATION
Welcome to this stunning Classic American Homes build! This beautiful 2-story home features solar panels, 4 bedrooms and 3 1/2 bathrooms, located in the desirable Tierra Del Este subdivision. Conveniently situated near Eastside Regional Park, Cinemark East Montana movie theater, restaurants, shopping centers, and more, this home offers both luxury and convenience. Upon entering, you'll be greeted by a spacious combo formal living room and dining room, perfect for entertaining guests. Adjacent is a versatile room ideal for use as an office or den. The kitchen is a chef's dream, featuring stainless steel appliances and ample cabinet space. Open to the breakfast area and great room, the kitchen offers seamless flow and plenty of natural light. The great room features a cozy fireplace, creating the perfect ambiance for quality time with loved ones. Upstairs, you'll find well-sized bedrooms and a generously proportioned master suite. The master bathroom is a true oasis, boasting a double vanity, jetted tub, and separate shower. Outside, the expansive backyard provides ample space for family gatherings and outdoor entertaining. Don't miss your chance to make this remarkable home yours!
$279,450
3604 Pattern Place El Paso, TX 79938
- Type:
- Single Family
- Sq.Ft.:
- 1,830
- Status:
- Active
- Beds:
- 4
- Lot size:
- 0.13 Acres
- Year built:
- 2024
- Baths:
- 3.00
- MLS#:
- 898858
- Subdivision:
- Tierra Del Este
ADDITIONAL INFORMATION
THE Indiana, Plan R8301M. A beautiful 1-story home with 4 bedrooms, 2 full baths, a 'Gourmet Kitchen', granite counter tops with a kitchen island and room for bar stools, a large open concept, ceramic, and much more. This is the 'Farmhouse' elevation. Pictures are of a proposed floor plan, and are not of an existing house.
$359,950
15064 Composition El Paso, TX 79938
- Type:
- Single Family
- Sq.Ft.:
- 2,704
- Status:
- Active
- Beds:
- 5
- Lot size:
- 0.13 Acres
- Year built:
- 2024
- Baths:
- 4.00
- MLS#:
- 898524
- Subdivision:
- Tierra Del Este
ADDITIONAL INFORMATION
NEED LIVING SPACE??? You'll love this gorgeous and spacious 2-story home. This 5-bedroom, 3.5-bathroom home with a 2-car garage will give you 2,740 sq ft of generous space to move about that provides you with that quaint, cozy atmosphere. A huge master room with plenty of closet space!!! This home offers a beautiful gourmet kitchen, farm ranch apron sink, pot filler, granite counter-tops through-out, and spray-foam insulation, plus much more!!! Near I-10 and Loop 375 with numerous shopping centers and restaurants in the vicinity. Photos are from a model home and actual home features may vary.
$349,950
3749 Course Street El Paso, TX 79938
- Type:
- Single Family
- Sq.Ft.:
- 2,704
- Status:
- Active
- Beds:
- 5
- Lot size:
- 0.13 Acres
- Year built:
- 2024
- Baths:
- 4.00
- MLS#:
- 898528
- Subdivision:
- Tierra Del Este
ADDITIONAL INFORMATION
NEED LIVING SPACE??? You'll love this gorgeous and spacious 2-story home. This 5-bedroom, 3.5-bathroom home with a 2-car garage will give you 2,740 sq ft of generous space to move about that provides you with that quaint, cozy atmosphere. A huge master room with plenty of closet space!!! This home offers a beautiful gourmet kitchen, farm ranch apron sink, pot filler, granite counter-tops through-out, and spray-foam insulation, plus much more!!! Near I-10 and Loop 375 with numerous shopping centers and restaurants in the vicinity. Photos are from a model home and actual home and features may vary.
- Type:
- Single Family
- Sq.Ft.:
- 2,703
- Status:
- Active
- Beds:
- 4
- Lot size:
- 0.2 Acres
- Year built:
- 2006
- Baths:
- 3.00
- MLS#:
- 898425
- Subdivision:
- Tierra Del Este
ADDITIONAL INFORMATION
Beautiful curb appeal located on a private cul-de-sac. This home is majestic and ready for you to call it your forever home. Freshly painted interior and new carpets installed, this home is move in ready just in time for spring. Enjoy the huge gathering space inside along with the granite kitchen counter tops and updated appliances. The huge backyard lends itself for tranquil and cozy gatherings under a covered patio with retractable shade. and mature trees. The master suite restroom has a steam shower option or a jetted tub for your relaxation after a long day of work. There is plenty of space inside and out for your entire family and to invite plenty of friends. Come check this one out today!
- Type:
- Single Family
- Sq.Ft.:
- 3,241
- Status:
- Active
- Beds:
- 5
- Lot size:
- 0.16 Acres
- Year built:
- 2023
- Baths:
- 3.00
- MLS#:
- 898008
- Subdivision:
- Tierra Del Este
ADDITIONAL INFORMATION
Welcome to this beautiful one of a kind home nestled in the heart of 79938. This home boasts 5 bedrooms, 3 bathrooms, 3,200+ sqft of living space, a chefs kitchen, a custom master shower, a 3 car tandem garage and surround sound in the living area/patio. This home was built in 2023 so it's almost new. Don't wait call to schedule a showing today!
Open House:
Saturday, 11/16 10:30-6:30PM
- Type:
- Single Family
- Sq.Ft.:
- 2,236
- Status:
- Active
- Beds:
- 4
- Lot size:
- 0.16 Acres
- Year built:
- 2024
- Baths:
- 3.00
- MLS#:
- 897246
- Subdivision:
- Tierra Del Este
ADDITIONAL INFORMATION
EDWARDS MODEL HOME This exceptional Victoria IV floor plan is a must-see for families seeking ample living space. Boasting 2236 square feet of livable area, this home features 4 bedrooms and 3 bathrooms, along with an open walk-through kitchen featuring stainless steel appliances and granite countertops. Don't miss the opportunity to view this model home!
- Type:
- Single Family
- Sq.Ft.:
- 1,800
- Status:
- Active
- Beds:
- 4
- Lot size:
- 0.14 Acres
- Year built:
- 2024
- Baths:
- 2.00
- MLS#:
- 897121
- Subdivision:
- Hill Crest Estates
ADDITIONAL INFORMATION
House is not yet finished, but under construction. Photos are file photos, NOT actual property.
- Type:
- Single Family
- Sq.Ft.:
- 1,913
- Status:
- Active
- Beds:
- 3
- Lot size:
- 0.14 Acres
- Year built:
- 2024
- Baths:
- 4.00
- MLS#:
- 897114
- Subdivision:
- Hill Crest Estates
ADDITIONAL INFORMATION
House is not yet finished, but under construction. Photos are file photos, NOT actual property.
Information is provided exclusively for consumers’ personal, non-commercial use, that it may not be used for any purpose other than to identify prospective properties consumers may be interested in purchasing, and that data is deemed reliable but is not guaranteed accurate by the MLS. Copyright 2024 Greater El Paso Multiple Listing Service, Inc. All rights reserved.
El Paso Real Estate
The median home value in El Paso, TX is $195,600. This is lower than the county median home value of $199,200. The national median home value is $338,100. The average price of homes sold in El Paso, TX is $195,600. Approximately 54.8% of El Paso homes are owned, compared to 36.85% rented, while 8.36% are vacant. El Paso real estate listings include condos, townhomes, and single family homes for sale. Commercial properties are also available. If you see a property you’re interested in, contact a El Paso real estate agent to arrange a tour today!
El Paso, Texas 79938 has a population of 676,395. El Paso 79938 is less family-centric than the surrounding county with 31.91% of the households containing married families with children. The county average for households married with children is 33.08%.
The median household income in El Paso, Texas 79938 is $51,325. The median household income for the surrounding county is $50,919 compared to the national median of $69,021. The median age of people living in El Paso 79938 is 33.5 years.
El Paso Weather
The average high temperature in July is 95 degrees, with an average low temperature in January of 30.8 degrees. The average rainfall is approximately 10.2 inches per year, with 3.4 inches of snow per year.


