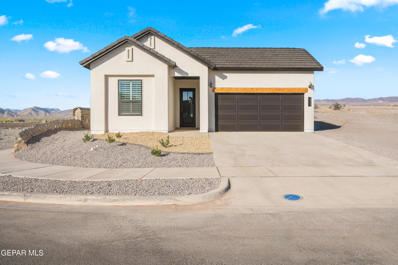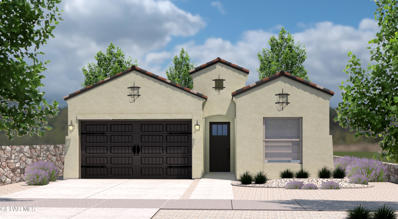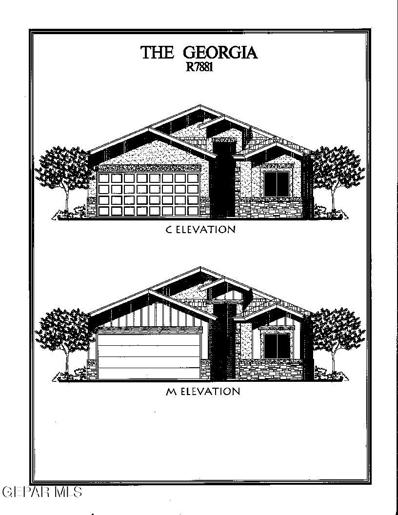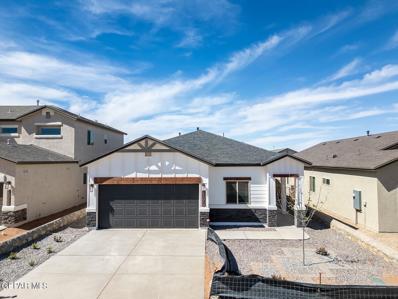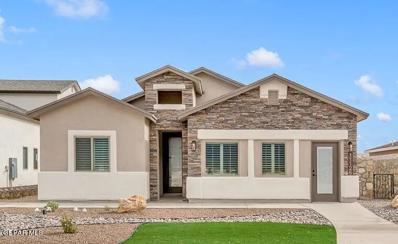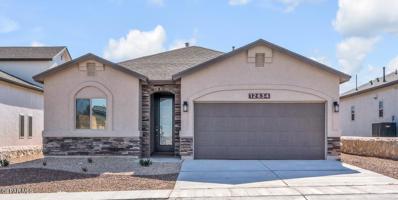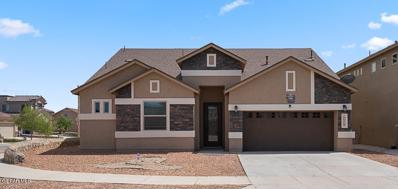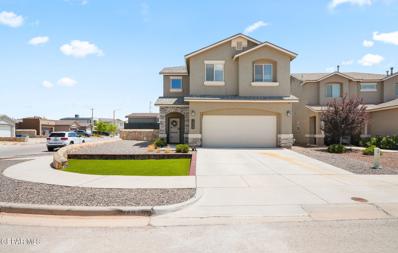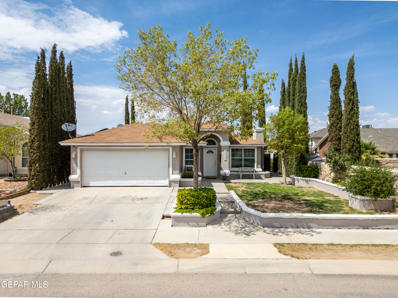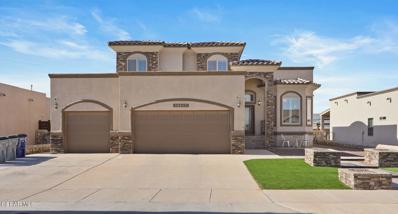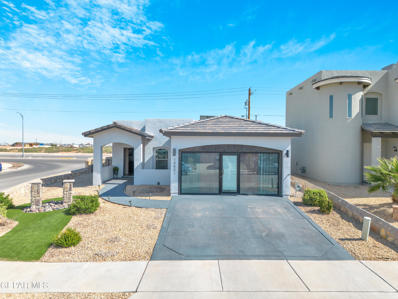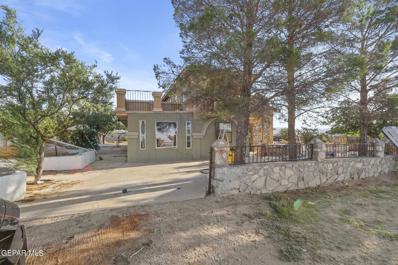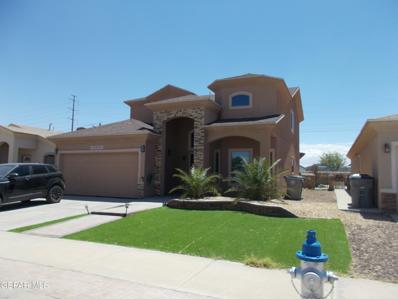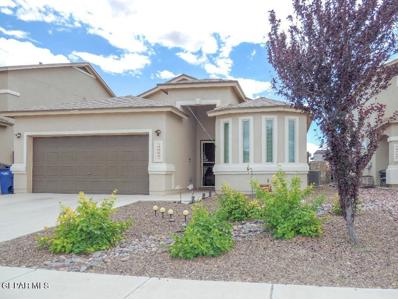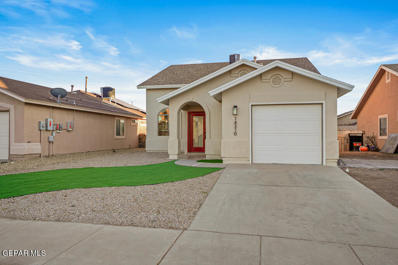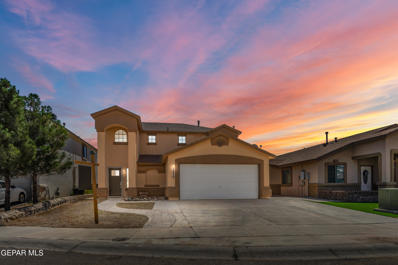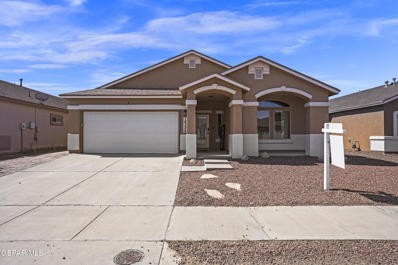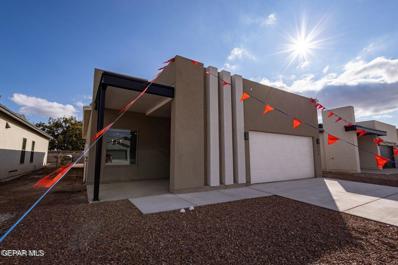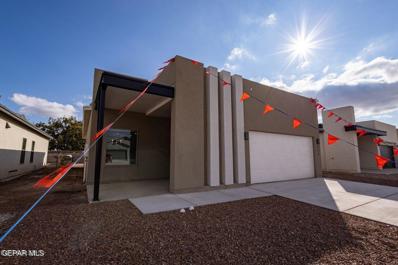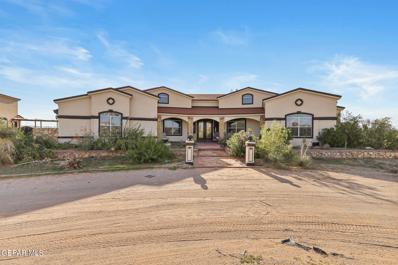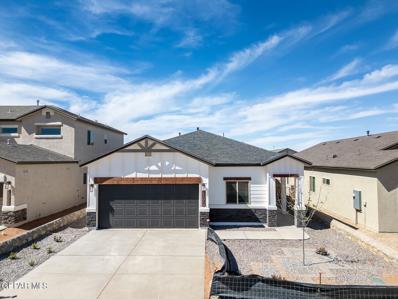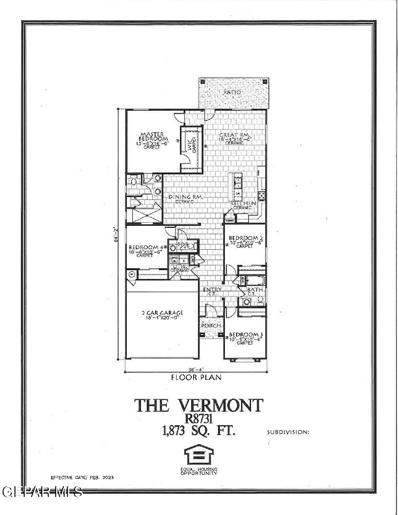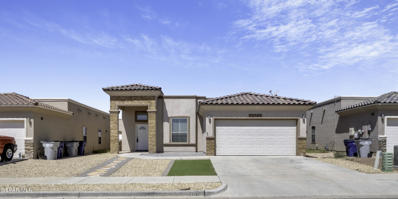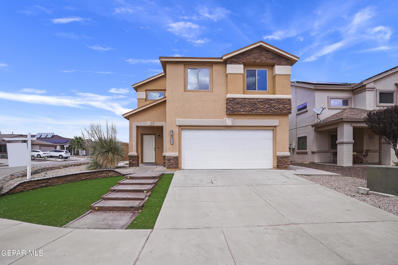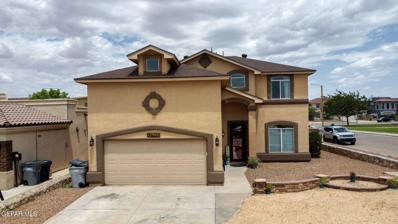El Paso TX Homes for Sale
$295,950
3609 Pattern Place El Paso, TX 79938
- Type:
- Single Family
- Sq.Ft.:
- 1,605
- Status:
- Active
- Beds:
- 3
- Lot size:
- 0.13 Acres
- Year built:
- 2024
- Baths:
- 2.00
- MLS#:
- 907070
- Subdivision:
- Tierra Del Este
ADDITIONAL INFORMATION
Experience the elegance of the Cap Rock Farmhouse— a premier design located in the Tierra Del Este community of East El Paso. This stunning 3-bedroom, 2-bathroom residence combines superior design with top-notch construction. Energy Star Certified: enjoy the benefits of spray foam insulation, 14 SEER HVAC, whole house ventilation system. Sophisticated Details: finished plywood cabinets with decorative lighting, quartz countertops, and stylish window shutters. Spacious Interiors: impressive 10-foot ceilings throughout the entry, living room, dining area, and kitchen. This home offers remarkable value and a unique opportunity for all buyers. Contact us today to schedule your appointment and explore the luxury of El Paso's premier new construction home builder!
$285,950
15232 Gauge Court El Paso, TX 79938
Open House:
Saturday, 11/16 10:00-6:00PM
- Type:
- Single Family
- Sq.Ft.:
- 1,605
- Status:
- Active
- Beds:
- 3
- Lot size:
- 0.13 Acres
- Year built:
- 2024
- Baths:
- 2.00
- MLS#:
- 907065
- Subdivision:
- Tierra Del Este
ADDITIONAL INFORMATION
Explore Your Dream Home with LEH Luxury Homes! Model Home Open 7 Days a Week Experience the elegance of the Cap Rock Spanish floor plan, a premier offering in Tierra Del Este 90. This beautiful 3-bedroom, 2-bathroom home showcases superior design and construction with: High Efficiency: Spray foam insulation in living areas and garage, complemented by a 14 SEER HVAC system. Sophisticated Details: Finished plywood cabinets with decorative lighting, stylish window shutters. Spacious Interiors: Impressive 10-foot ceilings throughout the entry, living room, dining area, and kitchen. This home offers exceptional value and a prime opportunity for discerning buyers. Contact us today to schedule your appointment and discover the luxury of LEH Homes!
- Type:
- Single Family
- Sq.Ft.:
- 1,788
- Status:
- Active
- Beds:
- 4
- Lot size:
- 0.12 Acres
- Year built:
- 2024
- Baths:
- 3.00
- MLS#:
- 907019
- Subdivision:
- Tierra Del Este
ADDITIONAL INFORMATION
THE Georgia, Plan R7881C. A beautiful 1-story home with 4 bedrooms, 2.5 baths, a 'Gourmet Kitchen', granite counter tops with a kitchen island and room for bar stools, a large open concept, a large walk-in shower in the master bath, ceramic, and much more. This will have the ' Cultured Stone' elevation, Pictures are of a proposed floor plan, and are not of an existing house.
- Type:
- Single Family
- Sq.Ft.:
- 1,841
- Status:
- Active
- Beds:
- 4
- Lot size:
- 0.12 Acres
- Baths:
- 2.00
- MLS#:
- 907018
- Subdivision:
- Tierra Del Este
ADDITIONAL INFORMATION
THE Arkansas, Plan R8411M. A beautiful 1-story home with 4 bedrooms, 2 full baths, a 'Gourmet Kitchen', granite counter tops with a kitchen island and room for bar stools, a large open concept, a large walk-in shower in the master bath, ceramic, and much more. Pictures are of a proposed floor plan, and are not of an existing house.
- Type:
- Single Family
- Sq.Ft.:
- 1,723
- Status:
- Active
- Beds:
- 4
- Lot size:
- 0.12 Acres
- Baths:
- 2.00
- MLS#:
- 907015
- Subdivision:
- Tierra Del Este
ADDITIONAL INFORMATION
The Rhode Island, Plan R7231C. One of our newest single-story floor plans with 4 bedrooms,or 3 bedrooms and a Flex Room, 2 baths, with a large walk-in shower in the master bath, a large open concept, a kitchen with an island that has room for bar stools, a 'Gourmet Style' kitchen, lots of ceramic tile flooring, granite counter tops, and much more. Pictures are of a proposed floor plan, and are not of an existing house
- Type:
- Single Family
- Sq.Ft.:
- 1,635
- Status:
- Active
- Beds:
- 4
- Lot size:
- 0.12 Acres
- Baths:
- 2.00
- MLS#:
- 907013
- Subdivision:
- Tierra Del Este
ADDITIONAL INFORMATION
THE KENTUCKY, Plan R6351S. A beautiful 1-story home with 4 bedrooms, 2 full baths, a 'Gourmet Kitchen', granite counter tops with a kitchen island and room for bar stools, a large open concept, ceramic, and much more. Pictures are of a proposed floor plan, and are not of an existing house.
- Type:
- Single Family
- Sq.Ft.:
- 2,591
- Status:
- Active
- Beds:
- 4
- Lot size:
- 0.14 Acres
- Year built:
- 2017
- Baths:
- 3.00
- MLS#:
- 906995
- Subdivision:
- Tierra Del Este
ADDITIONAL INFORMATION
Looking for the ideal home on a corner lot? Your search ends here! A Comfortable Corner Living Awaits You!! Featuring this 4 bedroom and 3 baths in the sought-after Tierra Del Este Subdivision that offers ample parking from the driveway to the wrap-around areas on the side. The kitchen is a chef's dream with granite countertops, a stylish backsplash, and stainless steel appliances. The backyard is perfect for relaxation and entertainment with its spacious layout and installed turf. Designed for entertaining, this home features 2 living areas: One downstairs for gatherings and an upstairs loft perfect for a kids' play area, conveniently next to the laundry room. Ideally located near schools, parks, shopping centers, and Ft. Bliss, making it perfect for families and anyone PCS'ing to El Paso. Schedule your showing today and see it in person!
- Type:
- Single Family
- Sq.Ft.:
- 1,914
- Status:
- Active
- Beds:
- 3
- Lot size:
- 0.15 Acres
- Year built:
- 2018
- Baths:
- 3.00
- MLS#:
- 906990
- Subdivision:
- Tierra Del Este
ADDITIONAL INFORMATION
- Type:
- Single Family
- Sq.Ft.:
- 1,958
- Status:
- Active
- Beds:
- 3
- Lot size:
- 0.15 Acres
- Year built:
- 2003
- Baths:
- 3.00
- MLS#:
- 906986
- Subdivision:
- Tierra Del Este
ADDITIONAL INFORMATION
Welcome to your home!!!!This charming property boasts 3 bedrooms with the possibility of having a 4th one or a 3rd living area. This amazing home has a Custom Man Cave perfect for entertainment. Solar Panels that will be pay off before closing. You must come to see it!!!
- Type:
- Single Family
- Sq.Ft.:
- 2,677
- Status:
- Active
- Beds:
- 4
- Lot size:
- 0.17 Acres
- Year built:
- 2020
- Baths:
- 3.00
- MLS#:
- 906974
- Subdivision:
- Tierra Del Este
ADDITIONAL INFORMATION
Stunning home in El Paso's desirable Tierra Del Este neighborhood. This modern gem features 4 spacious bedrooms and 3 full baths, offering ample space for comfortable living (speakers installed in living room). The open-concept layout boasts a bright living area with large windows, a gourmet kitchen with granite countertops, stainless steel appliances, and a generous island perfect for entertaining. The master suite includes a luxurious en-suite bathroom with double vanities and a walk-in closet. Additional highlights include refrigerated air, a dedicated laundry room, and a 3-car garage. Enjoy the beautifully landscaped backyard with a covered patio, fire pit and seating area ideal for relaxing and outdoor gatherings. There are also speakers and ceiling fans on the patio. Located just minutes from shopping, dining, entertainment and Fort Bliss; don't hesitate to stop by and fall in love at your own risk!
- Type:
- Single Family
- Sq.Ft.:
- 1,900
- Status:
- Active
- Beds:
- 3
- Lot size:
- 0.13 Acres
- Year built:
- 2018
- Baths:
- 2.00
- MLS#:
- 906939
- Subdivision:
- Tierra Del Este
ADDITIONAL INFORMATION
Stunning 3 bed 2 bath home with a converted garage on a prime corner lot! Discover the perfect blend of elegance and functionality in this immaculate BIC model home resale. Featuring 3 spacious bedrooms, 2 modern bathrooms, and a beautifully converted garage, this residence is ideal for both relaxation and entertainment. Nestled on a coveted corner lot, this property boasts pristine landscaping and exceptional curb appeal. Enjoy the luxury of move-in-ready convenience and make this dream home yours today!
- Type:
- Single Family
- Sq.Ft.:
- 2,900
- Status:
- Active
- Beds:
- 16
- Lot size:
- 1.74 Acres
- Year built:
- 1995
- Baths:
- 11.00
- MLS#:
- 906925
- Subdivision:
- Homestead Meadows
ADDITIONAL INFORMATION
Investor's dream in the burgeoning El Paso TX suburbs! This expansive 1.74-acre compound features 2 large single-family residences plus 6 rental units—8 units in total. Ideal for savvy investors or visionary renovators, this property offers unparalleled potential. Imagine transforming it into a luxurious generational family estate with sprawling grounds, or capitalizing on its rental income potential by creating a sleek, high-demand rental complex. The possibilities are as grand as the space itself—don't miss out on this extraordinary opportunity!
- Type:
- Single Family
- Sq.Ft.:
- 1,640
- Status:
- Active
- Beds:
- 3
- Lot size:
- 0.12 Acres
- Year built:
- 2012
- Baths:
- 3.00
- MLS#:
- 906918
- Subdivision:
- Tierra Del Este
ADDITIONAL INFORMATION
REDUCED !! Impeccable Home with great curb appeal and outstanding backyard. All 3 bedrooms UP. Downstairs has formal living room at the entrance, an open kitchen with a breakfast area and a comfortable family room. Stylish lighting and ceiling fans included. Great natural lighting throughout the home, Master bedroom is a perfect size with a beautiful master bathroom that has a separate shower with a sitting area, a large garden tub. The backyard boasts of beautiful turf with a good sized yard and a covered patio. Most definitely you will want to make this your home! Close to Montwood, easy access to Loop 375 and then I-10. Lots of shopping and restaurants in this growing community of ELP.
- Type:
- Single Family
- Sq.Ft.:
- 1,653
- Status:
- Active
- Beds:
- 3
- Lot size:
- 0.12 Acres
- Year built:
- 2017
- Baths:
- 2.00
- MLS#:
- 907052
- Subdivision:
- Tierra Del Este
ADDITIONAL INFORMATION
Front landscaping, single story, open floor plan, granite counters, angled breakfast bar, custom tile backsplash, dining with bay window and pantry. 3 bedrooms, 2 full baths, master has double sinks, soaking tub and separate stand up shower. Good size walk in closet, carefree backyard, stamped concrete leading to pergola. Come see and enjoy your new home.
- Type:
- Single Family
- Sq.Ft.:
- 1,206
- Status:
- Active
- Beds:
- 3
- Lot size:
- 0.11 Acres
- Year built:
- 2009
- Baths:
- 2.00
- MLS#:
- 907049
- Subdivision:
- Tierra Del Este
ADDITIONAL INFORMATION
Beautiful starter or rental property. This home is in great condition with many updates. 3 bedrooms and 2 baths, master is downstairs with a 3/4 bath and upstairs holds 2 bedrooms with full bath. The yard is large enough for home to grow in future if needed. Home is near schools easy access to Zaragoza and Edgemere. Home is less than 30 minutes from Fort Bliss.
Open House:
Sunday, 11/17 1:00-3:00PM
- Type:
- Single Family
- Sq.Ft.:
- 2,354
- Status:
- Active
- Beds:
- 4
- Lot size:
- 0.11 Acres
- Year built:
- 2011
- Baths:
- 3.00
- MLS#:
- 906805
- Subdivision:
- Tierra Del Este
ADDITIONAL INFORMATION
Flooring Allowance Available! Welcome to 2436 Poet Point Place. This stunning home in the highly desirable Tierra Del Este neighborhood is a must-see! Come inside this 4 bedroom home with the master bedroom downstairs and 3 spacious bedrooms upstairs. The living area features high ceilings, ceramic tile, and great light. The kitchen and dining room are perfect for any family. The large backyard patio is a great space to enjoy summer entertaining. The storage unit is a must to keep you organized. With plenty of parking in front of the home and low maintenance landscaping this home is everything you are looking for. Set your appointment today and please ask about our flooring allowance!
- Type:
- Single Family
- Sq.Ft.:
- 1,834
- Status:
- Active
- Beds:
- 3
- Lot size:
- 0.13 Acres
- Year built:
- 2012
- Baths:
- 2.00
- MLS#:
- 906740
- Subdivision:
- Tierra Del Este
ADDITIONAL INFORMATION
Step into this charming and beautifully designed home, where warmth and modern elegance intertwine to create the perfect haven for both relaxation and entertaining. The stunning farmhouse kitchen is complete with gleaming stainless steel appliances, chic open shelving, and plenty of counter space perfect for preparing delicious meals or enjoying casual gatherings. Just steps away, the living room invites you to unwind in style, featuring a striking accent wall that adds a touch of contemporary flair, while sliding doors lead you to a tranquil backyard oasis complete with a covered patio and a cozy fire pit, ideal for making memories under the stars. The primary suite offers a serene escape with dual vanities, tub/shower combo and expansive walk-in closet. This home is conveniently located just minutes away from shopping centers and a variety of restaurants, offering easy access to all the essentials and more.
- Type:
- Single Family
- Sq.Ft.:
- 1,480
- Status:
- Active
- Beds:
- 4
- Lot size:
- 0.12 Acres
- Year built:
- 2024
- Baths:
- 2.00
- MLS#:
- 906753
- Subdivision:
- Tierra Del Este
ADDITIONAL INFORMATION
UNDER CONSTRUCTION! Introducing this amazing residence located in the growing subdivision of Tierra Del Este Unit 90. The stylish kitchen is ready for entertaining and cooking. The Trinity II floor plan offers 4 bedrooms and 2 bathrooms. Plan, prices, specifications and any special promotion are subject to change without notice. Please note that color selection may differ from stock photos shown. Please verify schools,
- Type:
- Single Family
- Sq.Ft.:
- 1,480
- Status:
- Active
- Beds:
- 4
- Lot size:
- 0.13 Acres
- Year built:
- 2024
- Baths:
- 2.00
- MLS#:
- 906748
- Subdivision:
- Tierra Del Este
ADDITIONAL INFORMATION
UNDER CONSTRUCTION! Introducing this amazing residence located in the growing subdivision of Tierra Del Este Unit 90. The stylish kitchen is ready for entertaining and cooking. The Trinity II floor plan offers 4 bedrooms and 2 bathrooms. Plan, prices, specifications and any special promotion are subject to change without notice. Please note that color selection may differ from stock photos shown. Please verify schools
- Type:
- Single Family
- Sq.Ft.:
- 4,559
- Status:
- Active
- Beds:
- 5
- Lot size:
- 2.31 Acres
- Year built:
- 2005
- Baths:
- 7.00
- MLS#:
- 906567
- Subdivision:
- Haciendas Del Norte
ADDITIONAL INFORMATION
Welcome to your dream home! Nestled on 2.31 acres, this stunning estate boasts 5 spacious bedrooms and 6 luxurious bathrooms. The large kitchen, featuring granite countertops, is perfect for culinary enthusiasts. The master suite is a true retreat with a walk-in closet and a jetted tub for ultimate relaxation. Cozy up by one of the two fireplaces on cooler evenings. Step outside to enjoy the sparkling pool and a charming casita (1 bedroom/1 bathroom) as well as a pool house, ideal for guests or entertaining. This property offers a blend of elegance and comfort, making it the perfect place to call home. This property is assumable with a 3.625% interest rate.
- Type:
- Single Family
- Sq.Ft.:
- 1,841
- Status:
- Active
- Beds:
- 4
- Lot size:
- 0.13 Acres
- Year built:
- 2024
- Baths:
- 2.00
- MLS#:
- 906530
- Subdivision:
- Tierra Del Este
ADDITIONAL INFORMATION
THE Arkanas, Plan R8411C. A beautiful 1-story home with 4 bedrooms, 2 full baths, a 'Gourmet Kitchen', granite counter tops with a kitchen island and room for bar stools, a large open concept, a large walk-in shower in the master bath, ceramic, and much more. Pictures are of a proposed floor plan, and are not of an existing house.
- Type:
- Single Family
- Sq.Ft.:
- 1,873
- Status:
- Active
- Beds:
- 4
- Lot size:
- 0.14 Acres
- Year built:
- 2024
- Baths:
- 3.00
- MLS#:
- 906526
- Subdivision:
- Tierra Del Este
ADDITIONAL INFORMATION
THE VERMONT, Plan R8731S. A beautiful 1-story home with 4 bedrooms, 2.5 baths, a 'Gourmet Kitchen', granite counter tops with a kitchen island and room for bar stools, a large open concept, a large walk-in shower in the master bath, ceramic, and much more. Pictures are of a proposed floor plan, and are not of an existing house.
- Type:
- Single Family
- Sq.Ft.:
- 1,578
- Status:
- Active
- Beds:
- 4
- Lot size:
- 0.12 Acres
- Year built:
- 2017
- Baths:
- 2.00
- MLS#:
- 906626
- Subdivision:
- Tierra Del Este
ADDITIONAL INFORMATION
Welcome to this well-cared-for single-story home in a desirable far East El Paso neighborhood. Offering a spacious 1,578 square feet, this residence features 4 bedrooms and 2 full bathrooms. Inside, you'll find a spacious living room, ideal for relaxation or gatherings, an open dining area filled with natural light, and beautiful shutters throughout. The kitchen is fully equipped with stainless steel appliances, granite countertops, and ample cabinet space. Located within walking distance to the Eastside Sports Complex and close to shopping, restaurants, and other sought after amenities, this home offers comfortable and convenient living in a great community. Come see this gorgeous home and make it yours today!
- Type:
- Single Family
- Sq.Ft.:
- 2,346
- Status:
- Active
- Beds:
- 4
- Lot size:
- 0.13 Acres
- Year built:
- 2013
- Baths:
- 3.00
- MLS#:
- 906509
- Subdivision:
- Tierra Del Este
ADDITIONAL INFORMATION
Imagine calling 14541 Spanish Point home! A stunning 4-bedroom, 2.5-bath residence that offers the perfect blend of comfort and convenience. This exceptional property boasts a highly desirable feature - PAID-OFF SOLAR PANELS, which not only provide you with energy savings but also contribute to a more sustainable lifestyle. As you step inside, the spacious and airy layout immediately captivates. The large loft upstairs offers versatile living space, perfect for a home office, media room, or cozy retreat. The corner lot setting provides an added sense of privacy and tranquility, allowing you to enjoy your outdoor spaces to the fullest. This home is not just a place to reside - it's an investment into your future.
- Type:
- Single Family
- Sq.Ft.:
- 2,409
- Status:
- Active
- Beds:
- 3
- Lot size:
- 0.13 Acres
- Year built:
- 2010
- Baths:
- 3.00
- MLS#:
- 906471
- Subdivision:
- Ventanas
ADDITIONAL INFORMATION
One of the best priced homes on the market at $114 per square foot, with so much to offer! This spacious two story is located on a corner lot across the street from a park. Lots of space for everyone starting with a generous sized kitchen offering attractive granite countertops, a breakfast area, & an island to create those special meals for family and friends. You won't miss a beat when entertaining as the kitchen opens into the family room. This home was newly re-roofed in May of 2024, as well as new interior paint to give it a fresssh look. The landscaping was also redone to give it great curb appeal. All bedrooms are upstairs as well as 2 baths and a third 1/2 half bath downstairs to accommodate your guests. A Texas sized room upstairs can be whatever you want - another two bedrooms, an office, exercise area or a hobby/craft space, even a combination of all of these. Sellers offering $6000 to help with lender closing fee & or buydowns. Come take advantage of this opportunity!
Information is provided exclusively for consumers’ personal, non-commercial use, that it may not be used for any purpose other than to identify prospective properties consumers may be interested in purchasing, and that data is deemed reliable but is not guaranteed accurate by the MLS. Copyright 2024 Greater El Paso Multiple Listing Service, Inc. All rights reserved.
El Paso Real Estate
The median home value in El Paso, TX is $195,600. This is lower than the county median home value of $199,200. The national median home value is $338,100. The average price of homes sold in El Paso, TX is $195,600. Approximately 54.8% of El Paso homes are owned, compared to 36.85% rented, while 8.36% are vacant. El Paso real estate listings include condos, townhomes, and single family homes for sale. Commercial properties are also available. If you see a property you’re interested in, contact a El Paso real estate agent to arrange a tour today!
El Paso, Texas 79938 has a population of 676,395. El Paso 79938 is less family-centric than the surrounding county with 31.91% of the households containing married families with children. The county average for households married with children is 33.08%.
The median household income in El Paso, Texas 79938 is $51,325. The median household income for the surrounding county is $50,919 compared to the national median of $69,021. The median age of people living in El Paso 79938 is 33.5 years.
El Paso Weather
The average high temperature in July is 95 degrees, with an average low temperature in January of 30.8 degrees. The average rainfall is approximately 10.2 inches per year, with 3.4 inches of snow per year.
