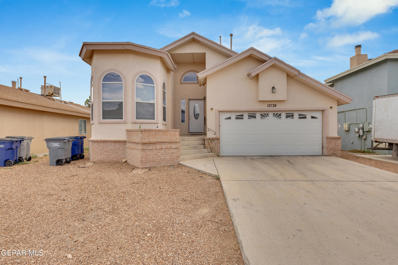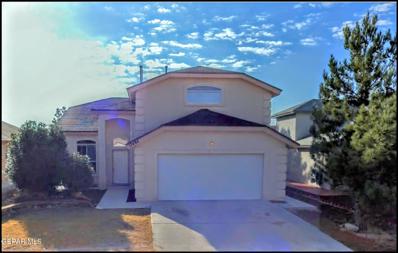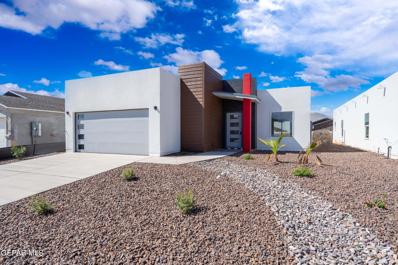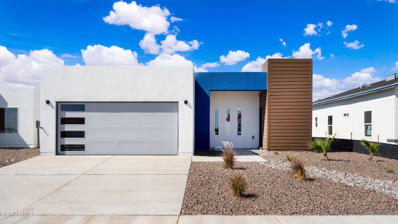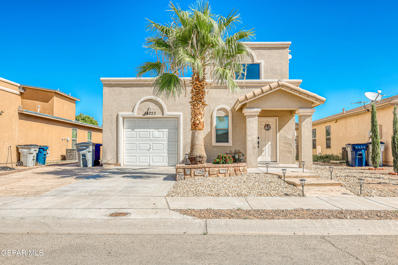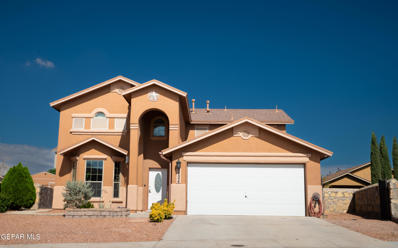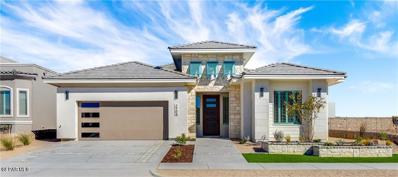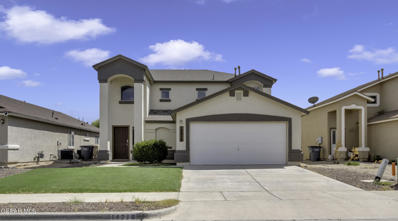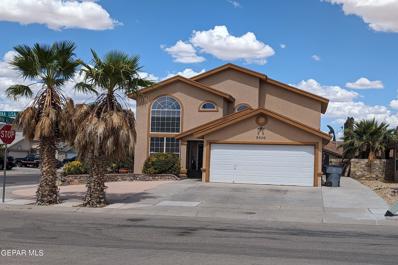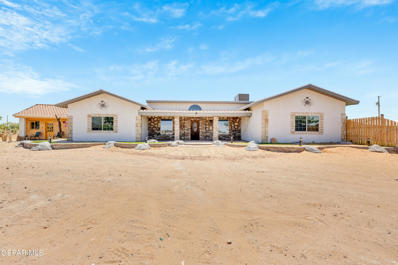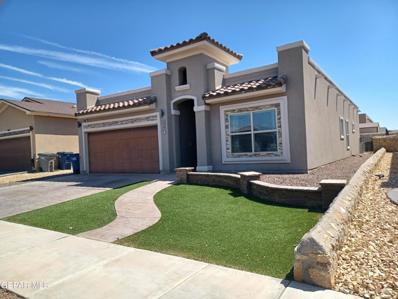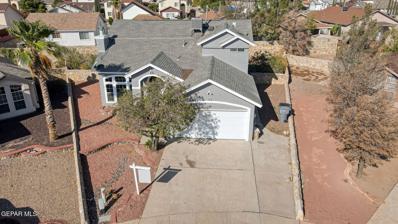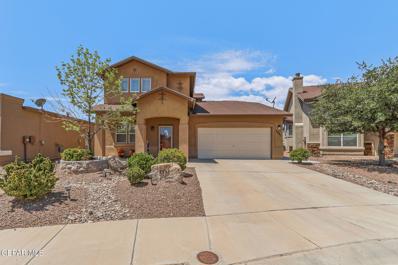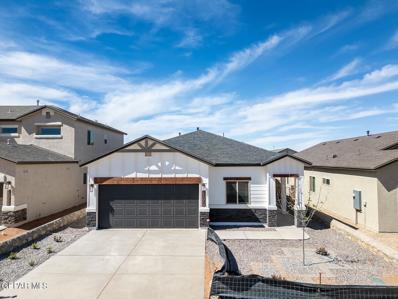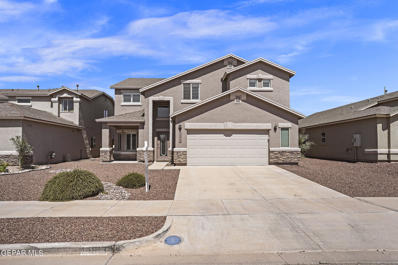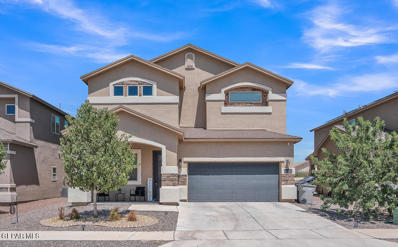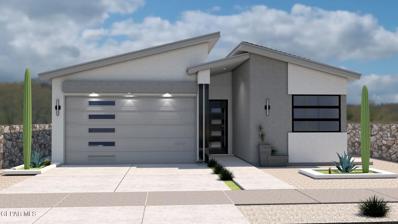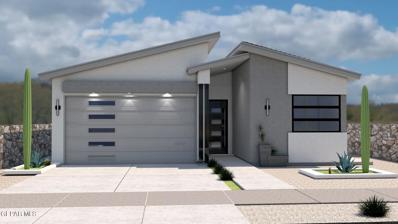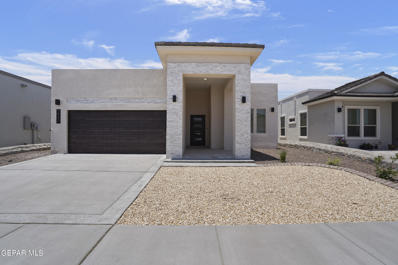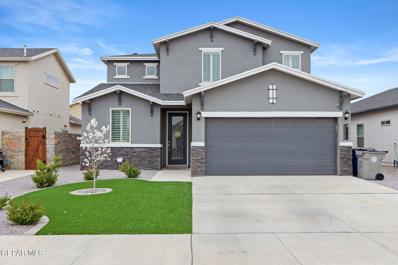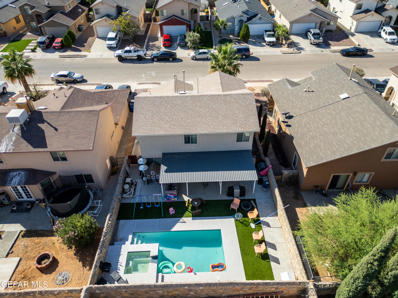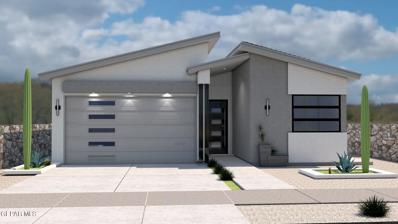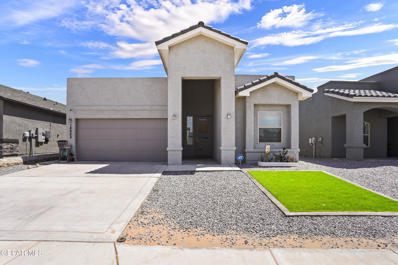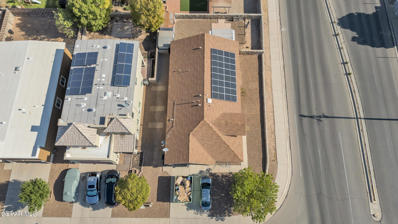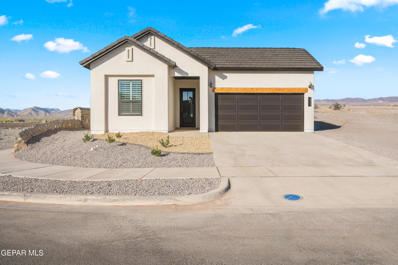El Paso TX Homes for Sale
- Type:
- Single Family
- Sq.Ft.:
- 2,003
- Status:
- Active
- Beds:
- 4
- Lot size:
- 0.13 Acres
- Year built:
- 2005
- Baths:
- 2.00
- MLS#:
- 907995
- Subdivision:
- Tierra Del Este
ADDITIONAL INFORMATION
- Type:
- Single Family
- Sq.Ft.:
- 2,328
- Status:
- Active
- Beds:
- 3
- Lot size:
- 0.13 Acres
- Year built:
- 2004
- Baths:
- 3.00
- MLS#:
- 907947
- Subdivision:
- Tierra Del Este
ADDITIONAL INFORMATION
Lovely 2 story Home perfectly located a minute from Loop 375, shopping, restaurants, entertainment & walking distance to Elementary/Middle/High Schools. Formals w dramatic ceilings & an elegant staircase greet you as you walk in the front door. The Open Concept Kitchen features an abundance of Cabinets & Counter Surfaces, a Pantry, a large Breakfast Area & is open to a huge Family Room with Fireplace. Natural light is abundant via a multitude of Windows that are beautifully enhanced with Custom Wood Shutters. 3 Bedrooms & 3 Bathrooms: Bedrooms are spacious & feature Walk-In Closets; the Master Suite is Huge & the Master Bath features a Shower, a Jetted Tub, Double Sinks, Storage, a Towel Closet, as well as a Huge Walk-In Closet. Easy maintenance Wood Laminate Flooring & Ceramic Flooring in the Living Areas plus the comfort of thick carpeting in the Bedrooms. Ceiling Fans throughout for your comfort. Large Laundry Room, 2 car Garage, Back Yard with Covered Patio & Landscaped Curb Appeal
$260,000
15225 Gauge Court El Paso, TX 79938
- Type:
- Single Family
- Sq.Ft.:
- 1,442
- Status:
- Active
- Beds:
- 3
- Lot size:
- 0.13 Acres
- Year built:
- 2024
- Baths:
- 2.00
- MLS#:
- 907945
- Subdivision:
- Tierra Del Este
ADDITIONAL INFORMATION
Welcome to our Luna Floor plan. This modern home maximizes every inch of space with its design and includes so many features found in much higher priced homes Features include a spacious open floor plan with a good size liv-in room with a beautiful accent wall. The kitchen offers quartz counter tops, loads of cabinet space and stainless-steel appliances including the refrigerator. There are three large bedrooms and two baths. Extras include nest Thermostats, usb plugs, marble tile, waterproof laminate flooring, beautiful glass shower doors and ceiling fans in every bedroom and living area. Builder also provides a 2/10 warranty Come by our model today and see why people are talking about Spiegel Homes. We have several plans and lots to choose from including move in ready homes available today.
$290,000
15229 Gauge Court El Paso, TX 79938
- Type:
- Single Family
- Sq.Ft.:
- 1,647
- Status:
- Active
- Beds:
- 4
- Lot size:
- 0.13 Acres
- Year built:
- 2024
- Baths:
- 2.00
- MLS#:
- 907941
- Subdivision:
- Tierra Del Este
ADDITIONAL INFORMATION
Welcome to our Starburst plan. This modern home maximizes every inch of space with its design and includes so many features found in much higher priced homes Features include a spacious open floor plan with a good size liv-in room with a beautiful accent wall. The kitchen offers granite counter tops, loads of cabinet space, an island with sink and stainless-steel appliances including the refrigerator. There are four large bedrooms and two baths. Extras include nest Thermostats, usb plugs, beautiful tile, waterproof laminate flooring, beautiful glass shower doors and ceiling fans in every bedroom and living area. Builder also provides a 2/10 warranty Come by our home today and see why people are talking about Spiegel Homes. We have several plans and lots to choose from including move in ready homes available today
- Type:
- Single Family
- Sq.Ft.:
- 1,342
- Status:
- Active
- Beds:
- 3
- Lot size:
- 0.11 Acres
- Year built:
- 2011
- Baths:
- 2.00
- MLS#:
- 907957
- Subdivision:
- Tierra Del Este
ADDITIONAL INFORMATION
Indulge in seamless entertaining within this stunning residence, nestled in the highly sought-after neighborhood of Tierra Del Este. Just moments away from top-notch restaurants, fitness centers, and lots of shopping, this home offers the perfect blend of convenience and comfort. Step inside to discover an expansive floor plan, highlighted by soaring ceilings in the living room that create an airy, inviting atmosphere. The space effortlessly flows into a stylish dining area and a modern kitchen, ideal for both casual meals and formal gatherings. This thoughtfully designed home features three spacious bedrooms and two elegant bathrooms. The crown jewel of the property is the master suite, which occupies the entire upper level, providing a private retreat. Complete with an additional sitting area, this master suite offers a perfect haven for relaxation and comfort. Whether hosting a gathering or seeking a quiet escape, this home caters to your every need in style and sophistication.
- Type:
- Single Family
- Sq.Ft.:
- 2,048
- Status:
- Active
- Beds:
- 3
- Lot size:
- 0.17 Acres
- Year built:
- 2009
- Baths:
- 3.00
- MLS#:
- 907884
- Subdivision:
- Tierra Del Este
ADDITIONAL INFORMATION
Beautiful 2 story home, very clean and well kept. Beautiful landscaping in the backyard. with a huge Pergola! The cul-de-sac gives you the perfect space for parties and it has also RV parking area on the side. This is a 3 bed/2.5 bathroom with a cozy loft on the 2nd floor. Fireplace in the living room. It has an upgraded TANKLESS water heater!!
- Type:
- Single Family
- Sq.Ft.:
- 2,450
- Status:
- Active
- Beds:
- 4
- Lot size:
- 0.16 Acres
- Year built:
- 2018
- Baths:
- 3.00
- MLS#:
- 907842
- Subdivision:
- Tierra Del Este
ADDITIONAL INFORMATION
Welcome to 2704 Tierra Murcia, a beautifully designed home featured in the 2018 Festival of Homes. Located in Tierra Del Este, this 4-bedroom, 3-bathroom residence offers 2,450 square feet of comfortable living space with standout features. As you enter, a welcoming foyer leads to the spacious living area, where custom ceiling beams add warmth and character. The open layout flows into a kitchen with a large island, quartz countertops, and soft-close wood cabinets, with all appliances included. The home also includes a media room with surround sound and a bar with a mini fridge, perfect for movie nights or gatherings. Two bedrooms feature en suite bathrooms, with the master suite offering an expansive walk-in shower, dual faucets, and rainfall shower heads, with room to install a tub if desired. Out back, enjoy a private yard with a stainless steel grill for outdoor cooking.
$242,950
14218 Greg Allen El Paso, TX 79938
- Type:
- Single Family
- Sq.Ft.:
- 1,697
- Status:
- Active
- Beds:
- 3
- Lot size:
- 0.12 Acres
- Year built:
- 2015
- Baths:
- 3.00
- MLS#:
- 907744
- Subdivision:
- Tierra Del Este
ADDITIONAL INFORMATION
Welcome to this charming home, a true pride of ownership! Featuring a spacious master bedroom conveniently located downstairs, this property offers comfort and convenience. The backyard is ready for your outdoor gatherings and relaxation. Situated in a great location, you'll enjoy easy access to local amenities, schools and parks.
- Type:
- Single Family
- Sq.Ft.:
- 1,812
- Status:
- Active
- Beds:
- 5
- Lot size:
- 0.15 Acres
- Year built:
- 2003
- Baths:
- 2.00
- MLS#:
- 907741
- Subdivision:
- Tierra Del Este
ADDITIONAL INFORMATION
Upgraded doors, in front, back and side yard entrances. There is concrete works on front yard, walkways on both sides, concrete also extends to large backyard where part has been stamped. Palms and pine trees adorn the perimeter which makes it easy to maintain. 8X12 shed, refrigerator conveys. Solar panels will be paid off at closing by seller.
- Type:
- Single Family
- Sq.Ft.:
- 3,835
- Status:
- Active
- Beds:
- 6
- Lot size:
- 5.4 Acres
- Year built:
- 2013
- Baths:
- 4.00
- MLS#:
- 907670
- Subdivision:
- Homestead Meadows
ADDITIONAL INFORMATION
Welcome to your Dream Ranch! This expansive 3,835 sqft estate, nestled on 5.4 acres of pristine land, offers the perfect blend of luxury, comfort & income potential. The home is thoughtfully designed & currently divided into 2 separate living areas, each with its own kitchen, bathroom & bedrooms, providing flexibility for multi-generational living, rental opportunities, or simply extra space! Enjoy resort-style living w/ a stunning pool area that alone generates over $12,000 per month in rental income. For horse enthusiasts, the property is equipped with 3 horse stalls, a mechanical hot walker, and chicken coops, ensuring all your ranching needs are met. Additionally, there's an 800 sqft feed store on-site, offering the potential for yet another stream of income. This unique property offers endless possibilities for living, entertaining, and income generation, making it a rare find in today's market. Don't miss out on this exceptional opportunity to own a piece of paradise... in the DESERT!
$269,990
2140 CARLOS LEON El Paso, TX 79938
- Type:
- Single Family
- Sq.Ft.:
- 1,597
- Status:
- Active
- Beds:
- 3
- Lot size:
- 0.12 Acres
- Year built:
- 2015
- Baths:
- 2.00
- MLS#:
- 907730
- Subdivision:
- Tierra Del Este
ADDITIONAL INFORMATION
Beautiful traditional Diamond Homes Plan. 1&1/2 blocks from Montwood St. Very near Eastside's jewel park and Pebble Hills High School. Front and back landscaped ! Dog Run. Includes Water Softener and reverse Ismosis !
- Type:
- Single Family
- Sq.Ft.:
- 1,717
- Status:
- Active
- Beds:
- 3
- Lot size:
- 0.15 Acres
- Year built:
- 2003
- Baths:
- 2.00
- MLS#:
- 907522
- Subdivision:
- Tierra Del Este
ADDITIONAL INFORMATION
Completely Remodeled Gem in a Convenient Cul de Sac! Step into this beautifully renovated home, featuring modern upgrades and high-end finishes throughout. The entire house boasts stunning new tile flooring, creating a seamless and elegant look. The kitchen and bathrooms have been transformed with sleek quartz countertops and stylish vanities. Every detail has been considered, including new plumbing valves, faucets, a 6-year-old roof, and a brand-new refrigerated air system, complete with a 10-year warranty for your peace of mind. Enjoy the convenience of brand-new appliances, making your move-in even more effortless. Freshly painted inside and out, this home exudes curb appeal with its meticulous front and back landscaping. Located in a quiet and convenient cul de sac, it's the perfect retreat while still being close to everything you need. This home is truly move-in ready and waiting for you to make it your own. Don't miss out this is a must-see property!
Open House:
Saturday, 11/16 11:00-4:00PM
- Type:
- Single Family
- Sq.Ft.:
- 2,024
- Status:
- Active
- Beds:
- 3
- Lot size:
- 0.12 Acres
- Year built:
- 2012
- Baths:
- 3.00
- MLS#:
- 907473
- Subdivision:
- Tierra Del Este
ADDITIONAL INFORMATION
This beautifully maintained home, situated on a quiet cul-de-sac with a gently curved road, offers a serene and private setting. It features three bedrooms plus a versatile front office that can easily serve as a fourth bedroom. The primary bedroom is conveniently located on the ground floor as well as the office/flex bedroom, while the second level includes two additional bedrooms, a bathroom, and a large loft area ideal for various activities. Tile flooring throughout the common areas and carpet in the bedrooms and loft area, and a fireplace adds warmth and character to the living space. Dual-pane windows with wood shutters to enhance energy efficiency and privacy, and the home is equipped with refrigerated air and a well-maintained roof. The front yard is xeriscaped for low maintenance, while the backyard is a lush retreat with grass, trees, a sprinkler system, and two large privacy gates for easy access. Located in a well-kept private community with two entrances and no back neighbors.
- Type:
- Single Family
- Sq.Ft.:
- 1,841
- Status:
- Active
- Beds:
- 4
- Lot size:
- 0.12 Acres
- Baths:
- 2.00
- MLS#:
- 907460
- Subdivision:
- Tierra Del Este
ADDITIONAL INFORMATION
THE Arkansas, Plan R8411M. A beautiful 1-story home with 4 bedrooms, 2 full baths, a 'Gourmet Kitchen', granite counter tops with a kitchen island and room for bar stools, a large open concept, a large walk-in shower in the master bath, ceramic, and much more. Pictures are of a proposed floor plan, and are not of an existing house.
- Type:
- Single Family
- Sq.Ft.:
- 2,722
- Status:
- Active
- Beds:
- 4
- Lot size:
- 0.14 Acres
- Year built:
- 2016
- Baths:
- 3.00
- MLS#:
- 907353
- Subdivision:
- Tierra Del Este
ADDITIONAL INFORMATION
Immaculate and spacious 4bd/2.5 bath home with nothing to do but move in. This home boasts of natural light and lots of space. entryway, dining room and family room take full advantage of double height ceilings. Owners have added wonderful upgrades such as crisp white plantation shutters throughout, water filtration system, fully landscaped front and back, modern and sleek epoxy garage floor, and Ring Security System throughout which is negotiable. Cactus Trails Elementary School, which has received a GreatSchools Summary Rating of 9 out of 10 is approx. 5 blocks walking distance. All bedrooms are located upstairs and all living areas are downstairs. Kitchen is open to family room with a great entertaining bar in between. Come take a look as pictures don't do it justice. This home makes it easy to pack a bag and just move right in and secure a promising educational career for your K-5 kids.
- Type:
- Single Family
- Sq.Ft.:
- 2,911
- Status:
- Active
- Beds:
- 4
- Lot size:
- 0.13 Acres
- Year built:
- 2019
- Baths:
- 3.00
- MLS#:
- 907356
- Subdivision:
- Tierra Del Este
ADDITIONAL INFORMATION
This two story home features 4 bds, 2.5 baths ,a flex room, large loft, 3 car tandem garage, fully landscaped front and back, 2 outdoor patios and more! 1st floor includes office/entry room with access to the 1st patio, dining/kitchen/family room open to the rear of the home with 10 ft ceilings, surround sound pre-wire, travertine tile, custom barn door and more. Kitchen is stunning with quartz tops, subway tile backsplash, staggered custom cabinets, decorative shiplap, oversized pantry, stainless steel appliance package and farmhouse sink. Upstairs includes oversized owner's suite with additional private sitting room and large ensuite bathroom equipped with separate tub and shower, dual sinks & large walk in closet , 3 guest bedrooms. Backyard complete with custom privacy fencing, upgraded artificial turf, drip system, extended patio. All appliances convey including the refrigerator. Washer & Dryer and some furniture are available to purchase.
- Type:
- Single Family
- Sq.Ft.:
- 1,605
- Status:
- Active
- Beds:
- 3
- Lot size:
- 0.13 Acres
- Year built:
- 2024
- Baths:
- 2.00
- MLS#:
- 907367
- Subdivision:
- Tierra Del Este
ADDITIONAL INFORMATION
Experience the elegance of the Cap Rock Contemporary— a premier design located in the Tierra Del Este community of East El Paso. This stunning 3-bedroom, 2-bathroom residence combines superior design with top-notch construction. Energy Star Certified: enjoy the benefits of spray foam insulation, 14 SEER HVAC, whole house ventilation system. Sophisticated Details: finished plywood cabinets with decorative lighting, quartz countertops, and stylish window shutters. Spacious Interiors: impressive 10-foot ceilings throughout the entry, living room, dining area, and kitchen. This home offers remarkable value and a unique opportunity for all buyers. Contact us today to schedule your appointment and explore the luxury of El Paso's premier new construction home builder!
$295,950
3745 Sight Place El Paso, TX 79938
- Type:
- Single Family
- Sq.Ft.:
- 1,605
- Status:
- Active
- Beds:
- 3
- Lot size:
- 0.13 Acres
- Year built:
- 2024
- Baths:
- 2.00
- MLS#:
- 907366
- Subdivision:
- Tierra Del Este
ADDITIONAL INFORMATION
Experience the elegance of the Cap Rock Contemporary— a premier design located in the Tierra Del Este community of East El Paso. This stunning 3-bedroom, 2-bathroom residence combines superior design with top-notch construction. Energy Star Certified: enjoy the benefits of spray foam insulation, 14 SEER HVAC, whole house ventilation system. Sophisticated Details: finished plywood cabinets with decorative lighting, quartz countertops, and stylish window shutters. Spacious Interiors: impressive 10-foot ceilings throughout the entry, living room, dining area, and kitchen. This home offers remarkable value and a unique opportunity for all buyers. Contact us today to schedule your appointment and explore the luxury of El Paso's premier new construction home builder!
$338,700
3621 Pattern Place El Paso, TX 79938
Open House:
Saturday, 11/16 11:00-3:00PM
- Type:
- Single Family
- Sq.Ft.:
- 1,929
- Status:
- Active
- Beds:
- 3
- Lot size:
- 0.13 Acres
- Year built:
- 2024
- Baths:
- 3.00
- MLS#:
- 907341
- Subdivision:
- Tierra Del Este
ADDITIONAL INFORMATION
Our Lizabeth floor plan is back! + 3 car tandem garage! Diamond signature features + new upgrades! Incredible price point for these luxury homes. This home is designed with spacious living and dining area that unfold to the heart of the home, the kitchen. Complete with large island, full walk-in pantry and delightful surprises any chef would appreciate. Signature wall of gorgeous windows allow plenty of light in and unfold to the oversized covered patio. You'll feel like you are in the finest hotel in the remarkable primary suite. Choose from spa shower or soak in the tub while indulging your senses with the decadent features and materials surrounding you. PHOTOS ARE OF A PREVIOUSLY BUILT HOME. Dog shower in spacious laundry room, hand textured walls. You're invited to experience the epitome of accessible luxury. Our model home is located at 925 Pettus Place, 79928! See features list on website
- Type:
- Single Family
- Sq.Ft.:
- 2,679
- Status:
- Active
- Beds:
- 4
- Lot size:
- 0.12 Acres
- Year built:
- 2022
- Baths:
- 4.00
- MLS#:
- 907289
- Subdivision:
- Desert Sands
ADDITIONAL INFORMATION
Welcome to a stunning residence.This meticulously crafted property boasts four bedrooms, three and a half bathrooms, a loft, and a Office , 2679 sqft of exquisite living space.Upon entry, you'll be greeted by an elegant interior that exudes sophistication and style. The spacious living areas are designed for both comfort and entertaining, offering ample room for relaxation and social gatherings. The kitchen is a culinary masterpiece, featuring granite countertops and stainless steel appliances. Whether you're cooking a family meal or hosting a dinner party, this well-appointed kitchen provides the perfect backdrop for your culinary adventures. All full bathrooms are adorned with granite countertops, adding a touch of luxury to everyday routines. The attention to detail extends throughout the home, ensuring a cohesive and cohesive design aesthetic. The backyard is a retreat, finished with turf for low-maintenance
- Type:
- Single Family
- Sq.Ft.:
- 1,806
- Status:
- Active
- Beds:
- 3
- Lot size:
- 0.11 Acres
- Year built:
- 2006
- Baths:
- 2.00
- MLS#:
- 907568
- Subdivision:
- Tierra Del Este
ADDITIONAL INFORMATION
Discover this stunning Classic American Home conveniently situated near Edgemere and Zaragoza streets. This two-story residence features three spacious bedrooms and two full bathrooms, complemented by soaring ceilings. The current master bedroom is located upstairs, but there's an option to revert to the original master bedroom downstairs. Recently, the loft was transformed into a cozy bedroom, ensuring ample comfort for everyone. The backyard offers generous space for pets, includes turf grass, and boasts an extended porch to shield from the sun, alongside a newly installed pool/jacuzzi, ideal for family entertainment. Perfectly positioned near Eastside Regional Park and El Dorado High School, this home is a flawless choice for any family. Thank you!
- Type:
- Single Family
- Sq.Ft.:
- 1,605
- Status:
- Active
- Beds:
- 3
- Lot size:
- 0.13 Acres
- Year built:
- 2024
- Baths:
- 2.00
- MLS#:
- 907256
- Subdivision:
- Tierra Del Este
ADDITIONAL INFORMATION
Experience the elegance of the Cap Rock Contemporary— a premier design located in the Tierra Del Este community of East El Paso. This stunning 3-bedroom, 2-bathroom residence combines superior design with top-notch construction. Energy Star Certified: enjoy the benefits of spray foam insulation, and 14 SEER HVAC, whole house ventilation system. Sophisticated Details: finished plywood cabinets with decorative lighting, quartz countertops, and stylish window shutters. Spacious Interiors: impressive 10-foot ceilings throughout the entry, living room, dining area, and kitchen. This home offers remarkable value and a unique opportunity for all buyers. Contact us today to schedule your appointment and explore the luxury of El Paso's premier new construction home builder!
- Type:
- Single Family
- Sq.Ft.:
- 1,869
- Status:
- Active
- Beds:
- 4
- Lot size:
- 0.12 Acres
- Year built:
- 2022
- Baths:
- 2.00
- MLS#:
- 907229
- Subdivision:
- Tierra Del Este
ADDITIONAL INFORMATION
This modern single-level home, only 2 years old, offers the convenience of a double car garage and a spacious kitchen with Quartz countertops, a kitchen island, and stainless steel appliances. The open-concept design provides a seamless flow throughout the house. With 4 bedrooms and 2 bathrooms, this home also includes a utility room for added convenience. The property is very well maintained and features both front and backyard landscaping with turf, reducing the need for extensive maintenance. Additional benefits include shutters for privacy and style. This home is sure to impress with its contemporary features and thoughtful design.
- Type:
- Single Family
- Sq.Ft.:
- 1,567
- Status:
- Active
- Beds:
- 4
- Lot size:
- 0.14 Acres
- Year built:
- 2012
- Baths:
- 2.00
- MLS#:
- 907113
- Subdivision:
- Sombras Del Sol
ADDITIONAL INFORMATION
Well kept, cozy home located on a corner lot, and just a stone's throw away from Shopping and restaurants. This home has great curb appeal, not to mention being able to save on electricity because of solar panels! Home also has a water softener system as well. SOLAR PANELS AND WATER SOFTENER SYSTEM WILL BE PAID OFF AT CLOSING! Seller is very motivated and looking at all offers!! please submit all offers with pre qual letter. All offers will be presented as they come in. Home is vacant on lockbox, schedule on showing time and view home at any time. Thank you in advance for showing!!!
$295,950
3609 Pattern Place El Paso, TX 79938
- Type:
- Single Family
- Sq.Ft.:
- 1,605
- Status:
- Active
- Beds:
- 3
- Lot size:
- 0.13 Acres
- Year built:
- 2024
- Baths:
- 2.00
- MLS#:
- 907070
- Subdivision:
- Tierra Del Este
ADDITIONAL INFORMATION
Experience the elegance of the Cap Rock Farmhouse— a premier design located in the Tierra Del Este community of East El Paso. This stunning 3-bedroom, 2-bathroom residence combines superior design with top-notch construction. Energy Star Certified: enjoy the benefits of spray foam insulation, 14 SEER HVAC, whole house ventilation system. Sophisticated Details: finished plywood cabinets with decorative lighting, quartz countertops, and stylish window shutters. Spacious Interiors: impressive 10-foot ceilings throughout the entry, living room, dining area, and kitchen. This home offers remarkable value and a unique opportunity for all buyers. Contact us today to schedule your appointment and explore the luxury of El Paso's premier new construction home builder!
Information is provided exclusively for consumers’ personal, non-commercial use, that it may not be used for any purpose other than to identify prospective properties consumers may be interested in purchasing, and that data is deemed reliable but is not guaranteed accurate by the MLS. Copyright 2024 Greater El Paso Multiple Listing Service, Inc. All rights reserved.
El Paso Real Estate
The median home value in El Paso, TX is $195,600. This is lower than the county median home value of $199,200. The national median home value is $338,100. The average price of homes sold in El Paso, TX is $195,600. Approximately 54.8% of El Paso homes are owned, compared to 36.85% rented, while 8.36% are vacant. El Paso real estate listings include condos, townhomes, and single family homes for sale. Commercial properties are also available. If you see a property you’re interested in, contact a El Paso real estate agent to arrange a tour today!
El Paso, Texas 79938 has a population of 676,395. El Paso 79938 is less family-centric than the surrounding county with 31.91% of the households containing married families with children. The county average for households married with children is 33.08%.
The median household income in El Paso, Texas 79938 is $51,325. The median household income for the surrounding county is $50,919 compared to the national median of $69,021. The median age of people living in El Paso 79938 is 33.5 years.
El Paso Weather
The average high temperature in July is 95 degrees, with an average low temperature in January of 30.8 degrees. The average rainfall is approximately 10.2 inches per year, with 3.4 inches of snow per year.
